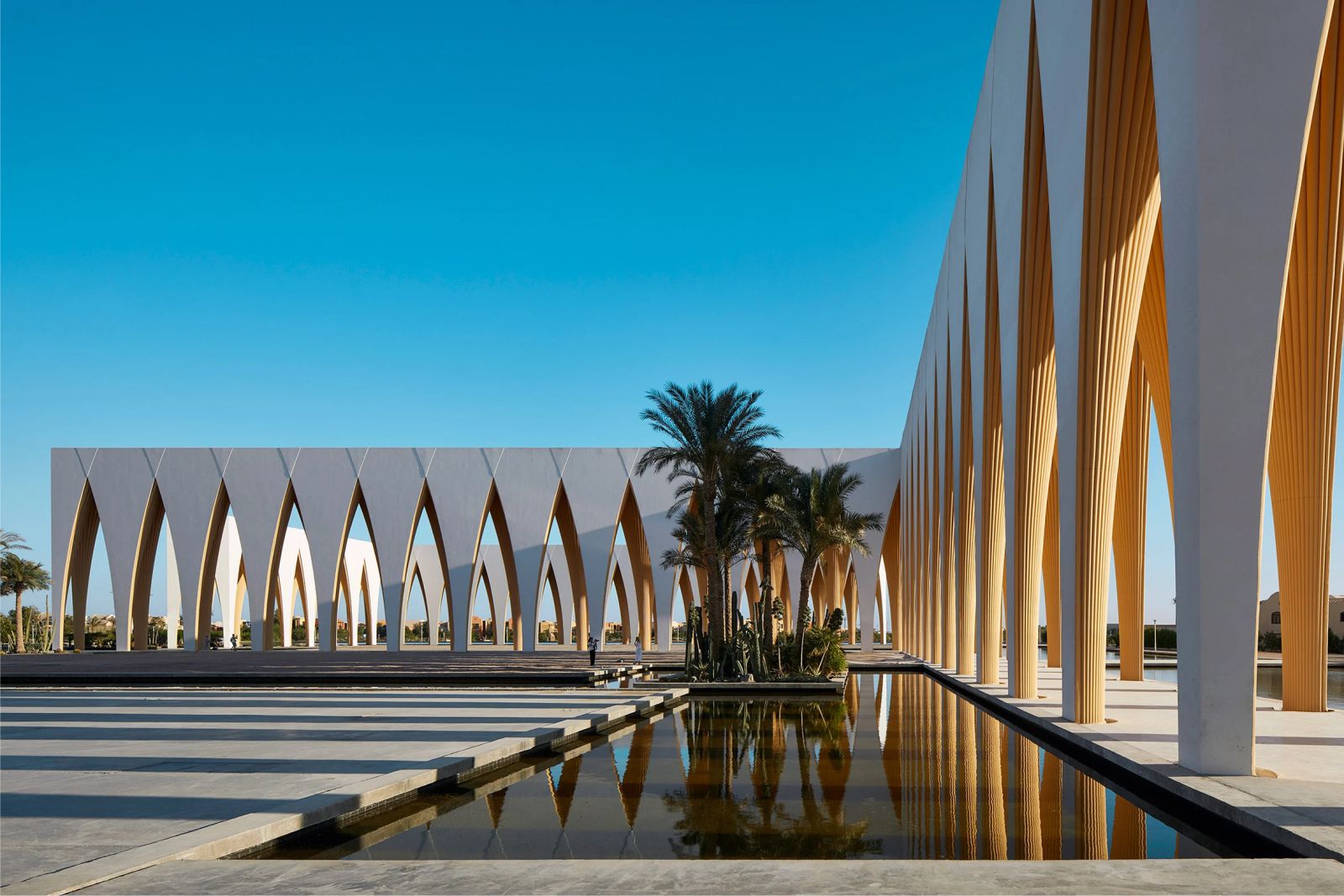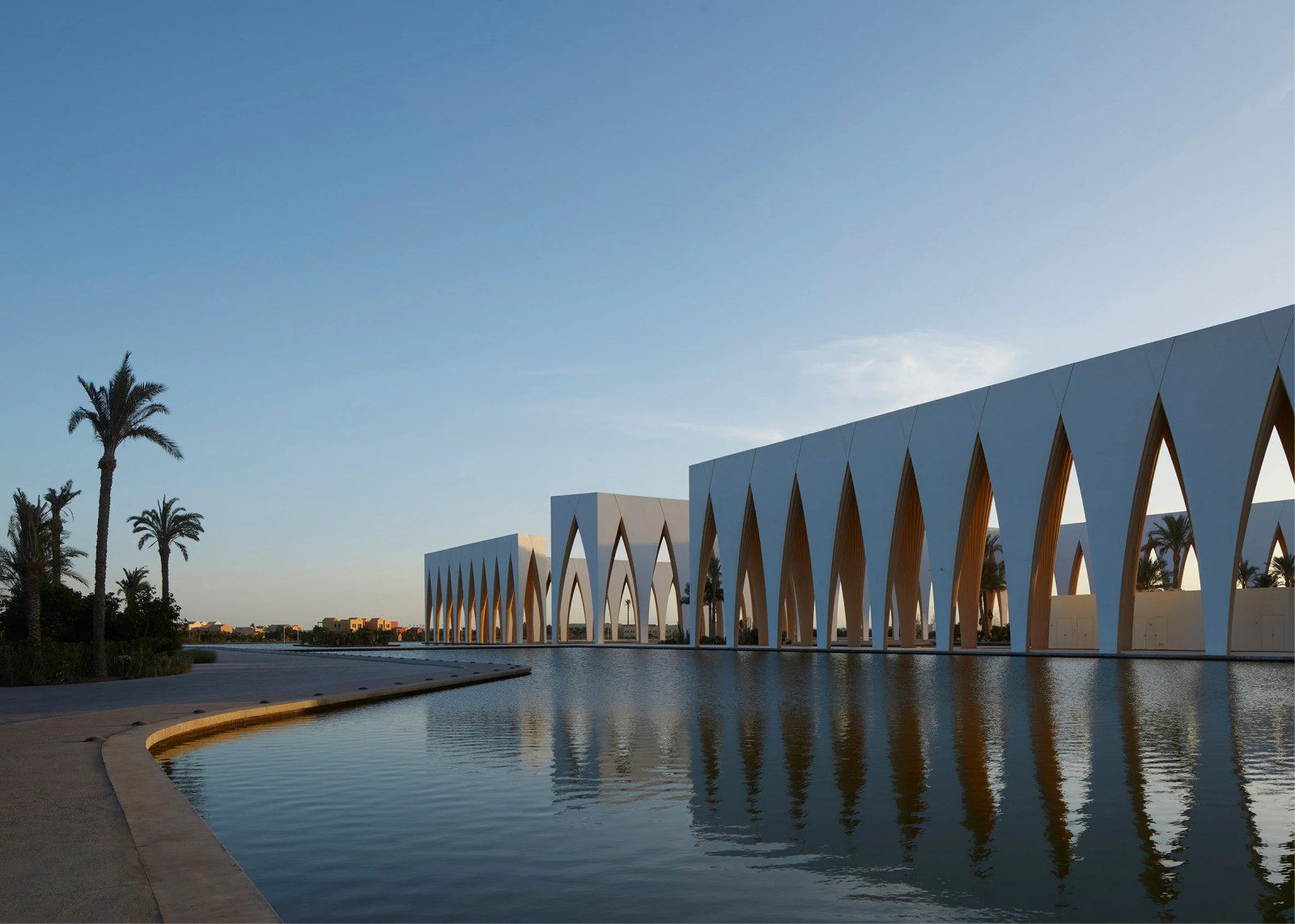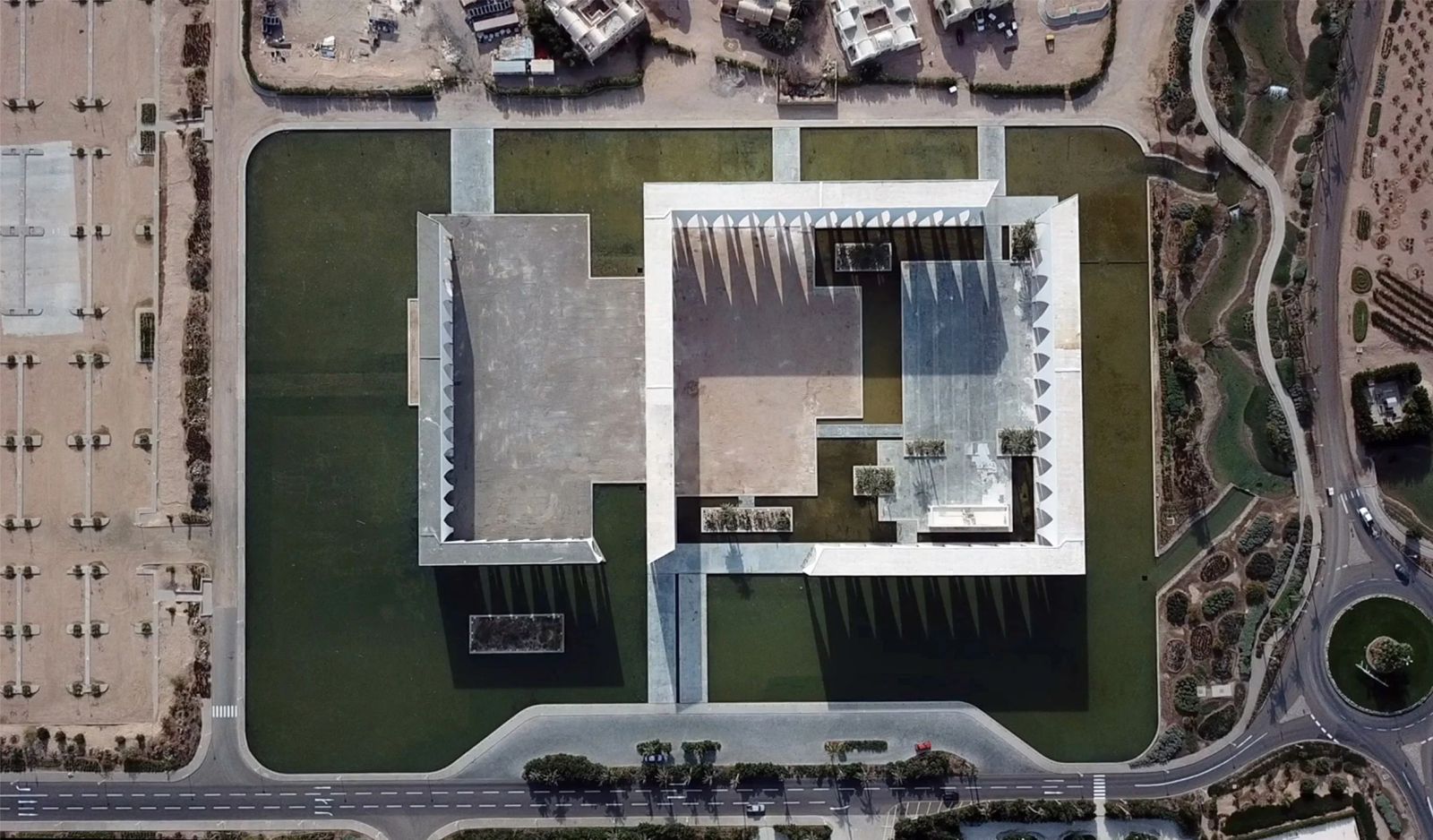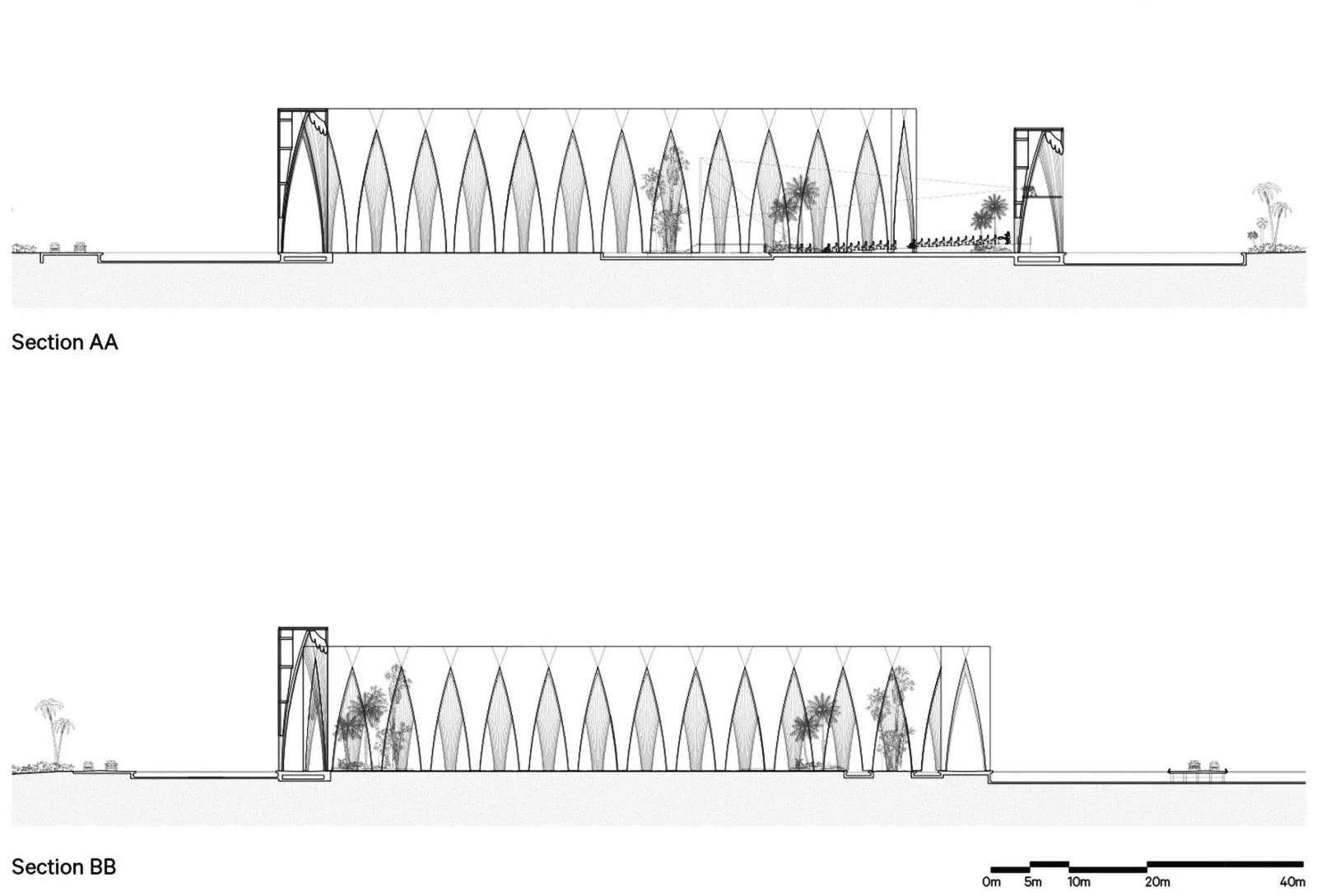Gouna Plaza, our project for Orascom Development Egypt, achieved final completion last year in time to host the Fifth El Gouna Film Festival in October. El Gouna is a new resort town in Egypt, situated on The West coast of the Red Sea, approximately 25km North West of Hurghada International Airport. Thanks to its mild climate, El Gouna hosts many internationally acclaimed cultural and sports events throughout the year.
Following the immense success of the El Gouna Film Festival, Orascom DH commissioned Studio Seilern Architects to design the El Gouna Conference and Culture Centre, which aims not to be the largest conference centre in Egypt but the most spectacular and memorable one. It will host many international events and create a new landmark destination for this dynamic and evolving town.

The plaza is the first of a three-phase development, the Gouna Conference and Culture Centre, that will also see the completion of a 600-seat concert hall and a conference centre. This ambitious project represents an important landmark in the cultural development of the region which will eventually become a major hub for performance, exhibitions, events, and discussion around the arts.
The Gouna Conference and Culture Centre is organised as separate island plazas, surrounded by a protective colonnade and lagoon. Given the hot Egyptian climate, the architecture has been designed to create a shaded perimeter colonnade around the entire plaza, giving it its distinctive character.

The design of the colonnades and their acute arches references the scale and patterns of ancient Egyptian and Moorish architecture, a symbolic approach rooted in the cultural history of the region. The complex includes a 600-seat concert hall, a 2,000-seat conference centre and an open-air venue surrounded by a colonnade in the heart of an artificial lagoon. Landscape and water features in and around the complex create an oasis, protected from the sun and wind.
The building’s inspiration is rooted in middle eastern and Egyptian traditional architecture with the scale of ancient Egyptian architecture a guiding factor in the conceptualisation of the scheme. A series of arched barrel vaults surround the auditorium and provide a shaded perimeter layer, where inside and outside merge as they are framed by a sculptural, contemporary interpretation of the traditional Islamic arch.


The interior of the concert hall is inspired by the impressive atmosphere and spectacular textures of the rock formations revealed by the sun’s rays in surrounding canyons and caves. The 620-seat concert hall is designed to create an awe-inspiring atmosphere with an undulating terrain of acoustic reflectors that wrap up a circular stage.
The plaza will function as an open-air venue for a variety of events including film screenings and award ceremonies. Landscape planting and a pool create a pleasant environment protected by the surrounding monumental colonnade. Source by Studio Seilern Architects.


- Location: El Gouna, Egypt
- Architect: Studio Seilern Architects
- Structural design engineer: Eckersley O’Callaghan Engineers
- Structural Engineer (Local): ECO, CPD
- Water Feature Consultant: ECMA
- M&E consultant: Engineering Consultants Group (ECG)
- Theatre Consultant: Ducks Scéno
- Acoustic Consultants: Kahle Acoustics, Nagata Acoustics
- Lighting consultant: Atelier TEN
- Landscape architect: Landesign Landscape Architecture
- Fire Consultant: OFR Consultants
- Wind Studies: Buro Happold
- Traffic Engineer: NAMAA Consulting
- Cost Consultancy: Gleeds
- Contractor: Red Sea Construction, OCI, CPD
- Client: Orascom Development Egypt
- Covered Area: 9,700 m2
- Footprint: 30,000 m2
- Year: 2021
- Photographs: Paul Riddle, Courtesy of Studio Seilern Architects







