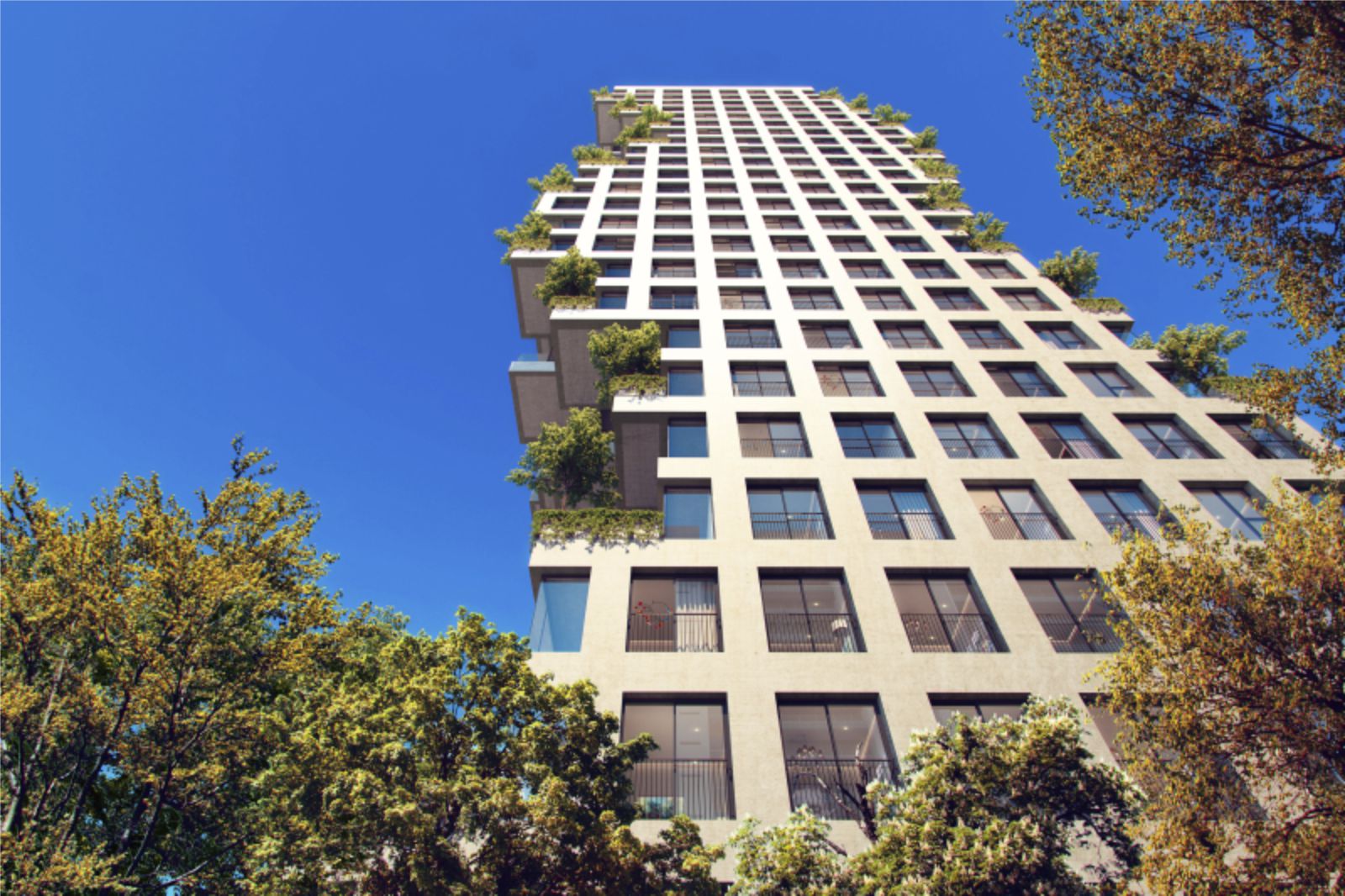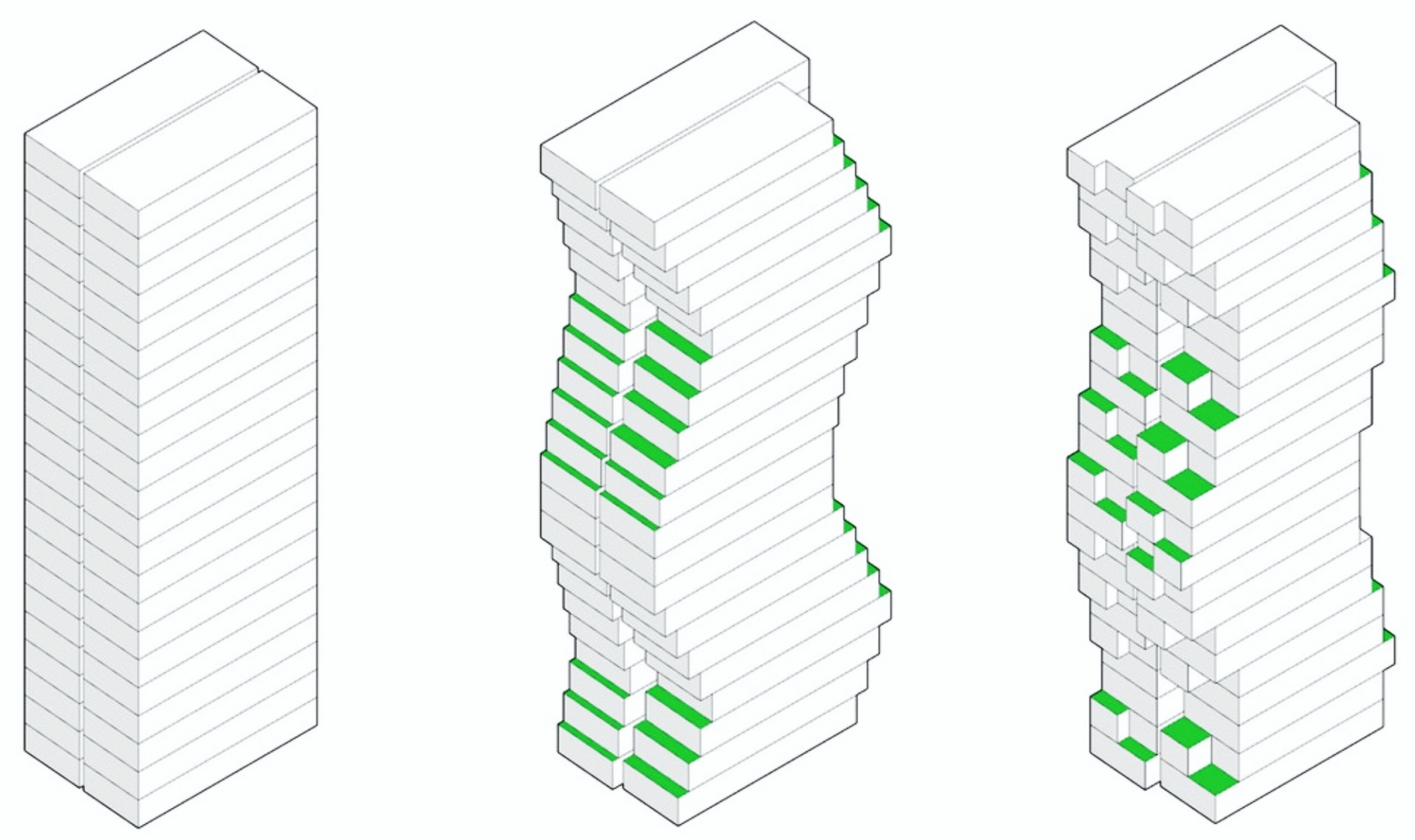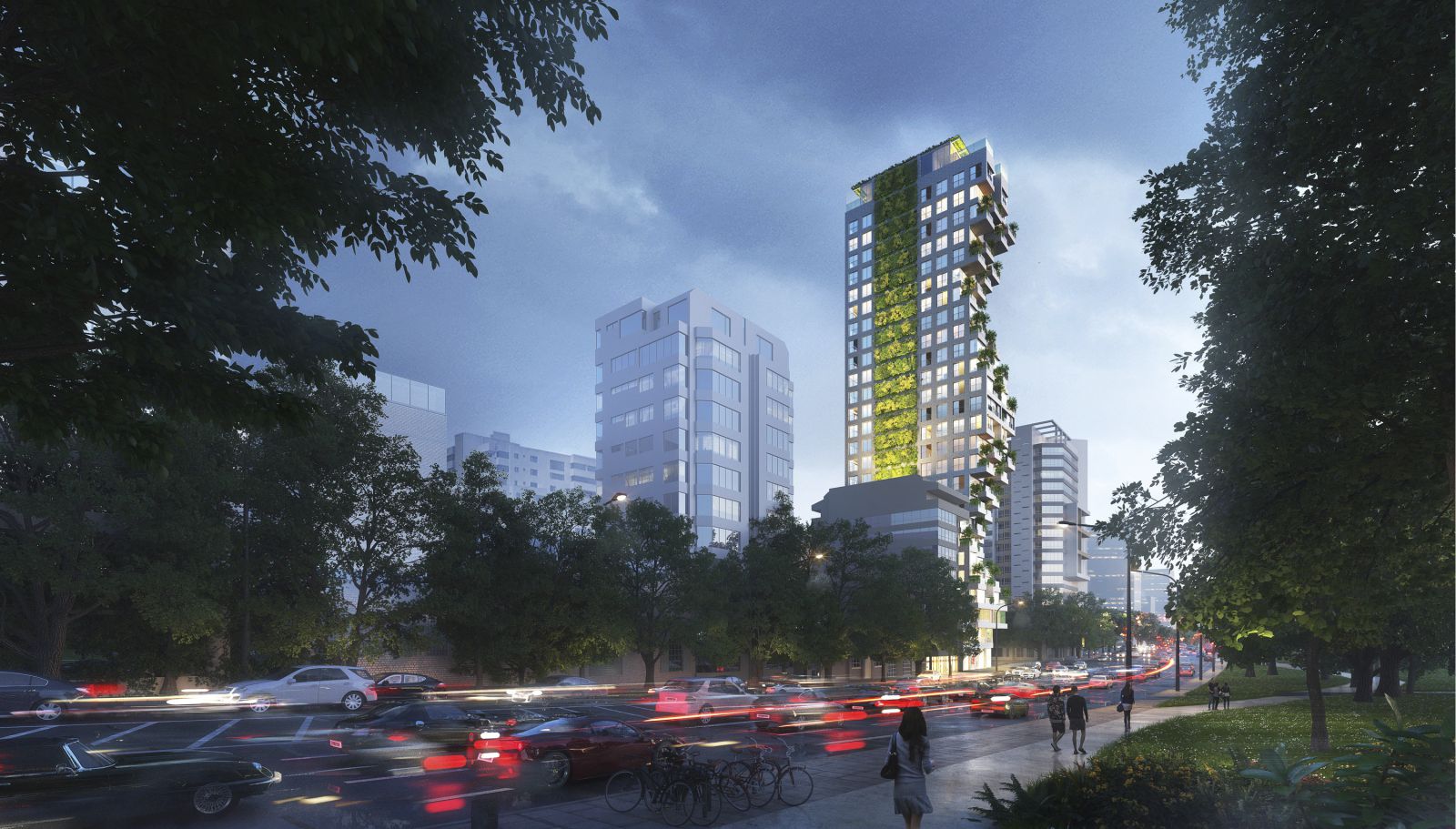Overlooking Quito’s La Carolina Park, the 24-story Qorner Tower maximizes the potential of a small site. The building profile steps back to reveal a “hillside” of terraces and steps forward to create a “cliff face”. As the building steps in and out, generous double-height landscaped terraces are created on each level, with natural shading provided by the protruding terraces above.
Operable glass walls open directly onto the landscaped terraces, providing multidirectional views of the park and surrounding mountainous landscape. Creating a dramatic profile within the city’s skyline, Qorner merges indoor and outdoor living to take full advantage of Quito’s year-round temperate weather.
In contrast to the stepping façades on the east and west faces of the tower, the north and south structural walls remain vertical. Walls are punctuated by large square windows with sliding glass doors and “Juliet” railings, providing natural cross-ventilation in all units.
In response to the seismic conditions of Quito, the project’s structure is designed around a perimeter concrete frame stabilized by a robust shear-wall concrete core. There are no internal columns in the apartments, which allows for greater interior planning flexibility and units that easily combine.
At the base, the tower is set back from the street creating a generous landscaped sidewalk, with retail opening to the surrounding streets. The roof offers a tree-lined infinityedge swimming pool, garden, and gathering space for the residents.
A dramatic vertical living wall of native planting extends the full height of the north facade. Topping out in September, the project is targeted for completion in early 2022. Source by Safdie Architects.
- Location: Quito, Ecuador
- Architect: Safdie Architects
- Associate Architect: Uribe and Schwarzkopf
- Landscape Architect: Greenstar Landscape
- Client: Uribe and Schwarzkopf
- Year: 2021
- Images: Safdie Architects

Image © Safdie Architects 
Image © Safdie Architects 
Image © Safdie Architects 
Image © Safdie Architects 
Diagram 
Costruction



