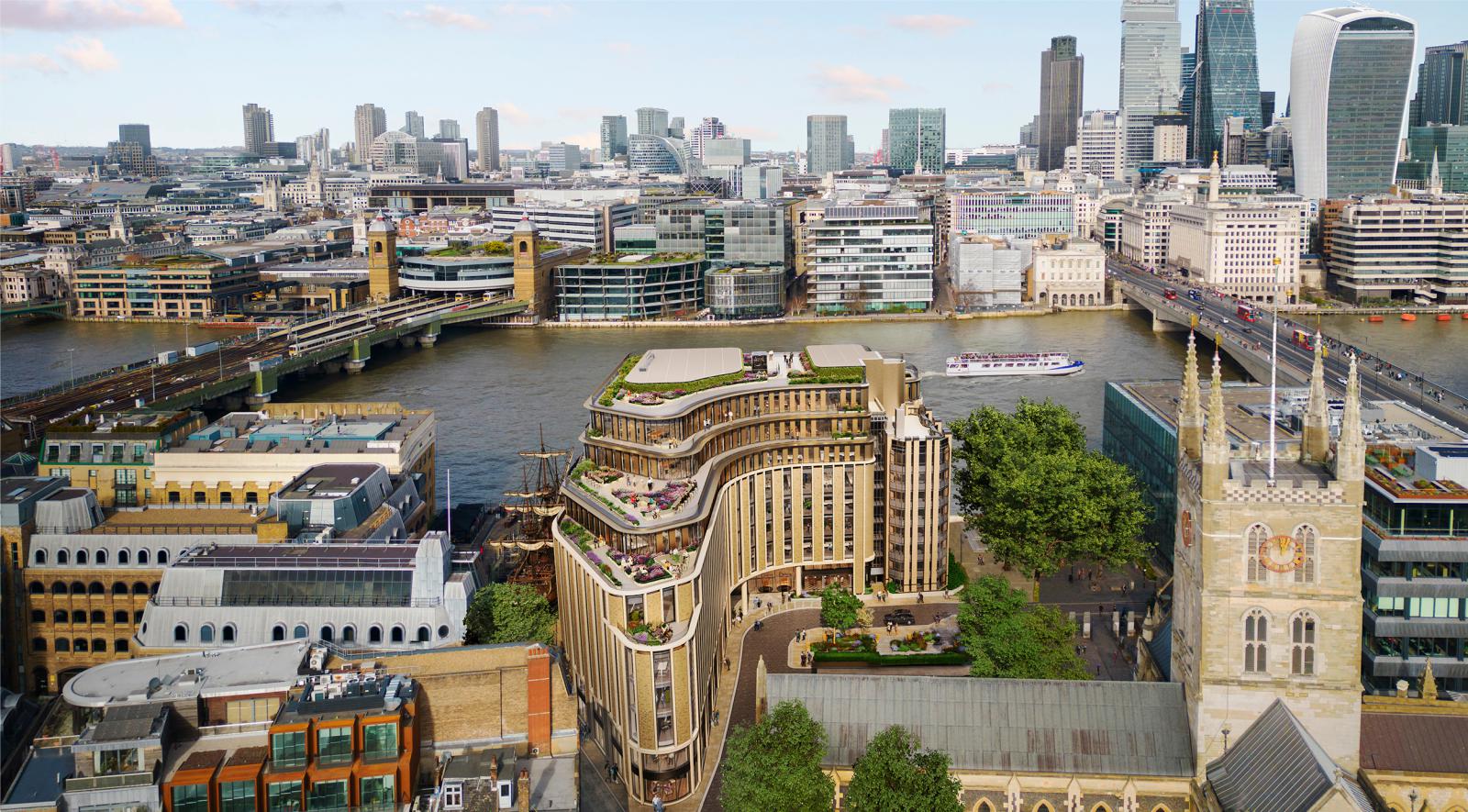Ben Adams Architects, in partnership with Great Portland Estates plc (GPE), has received planning permission to reinvent Minerva House, a prominent c. 12,328 sqm office building in Southwark.
This groundbreaking project, located near Borough Market and adjacent to the Grade 1 listed Southwark Cathedral, will be an exemplar of net zero carbon retrofitting, providing modern office space and significant public realm improvements.
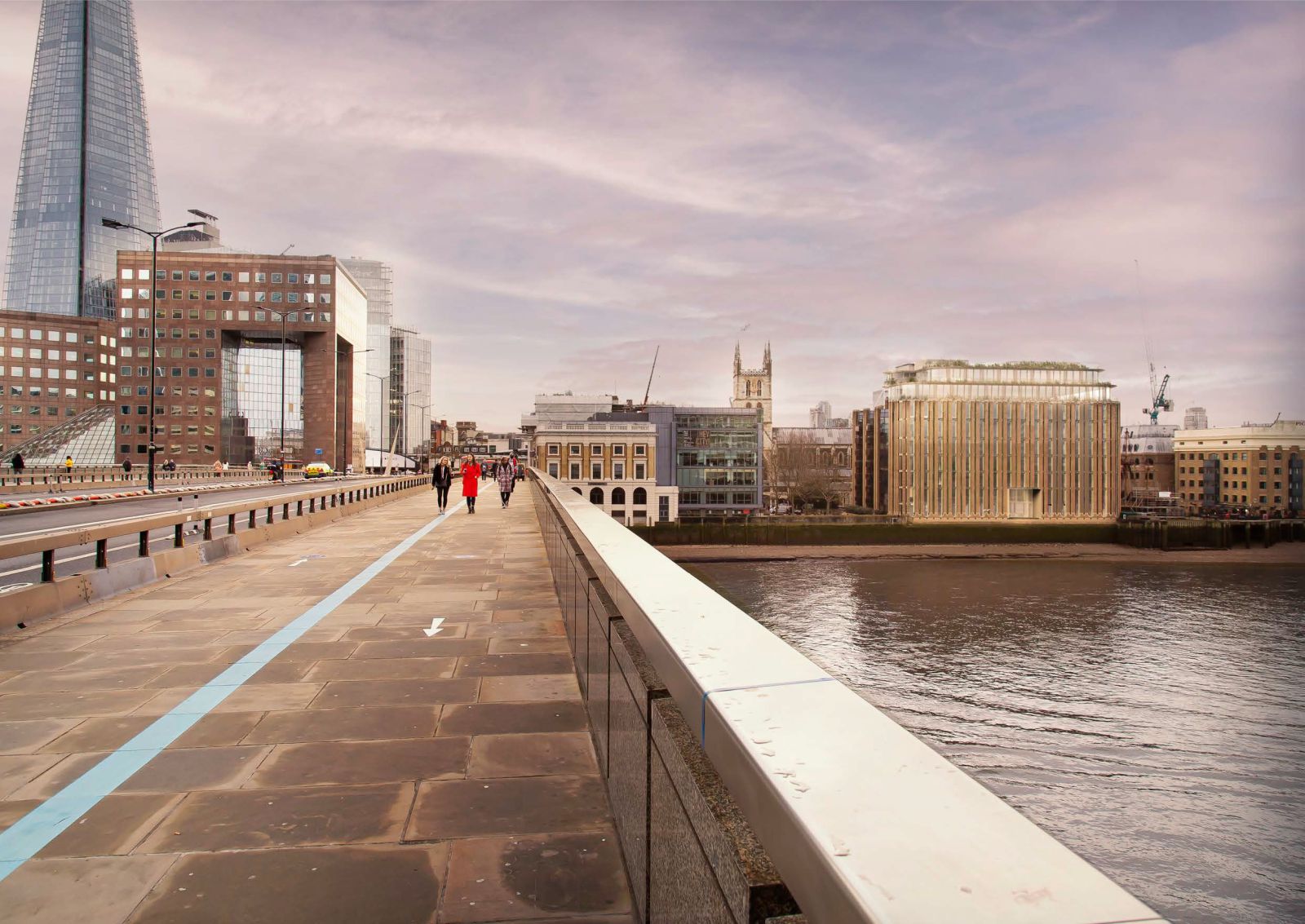
The existing building built between 1979 and 1983 as the London office of Grindlays Bank will undergo a complete redesign of its envelope. Focused on a sustainable approach to redevelopment, the proposal retains 70% of the building fabric and incorporates measures to make it more energy efficient, with a target of achieving BREEAM ‘Excellent’ ratings.
The redevelopment will result in an additional 6,454 sqm GIA, bringing the total space provision to 18,781 sqm GIA. As part of the proposal, some of the area will be dedicated to affordable workspace for local businesses, fostering entrepreneurship and community growth. Situated within the Borough High Street Conservation Area, Minerva House presents a unique opportunity to revitalize the underused public spaces surrounding Southwark Cathedral.
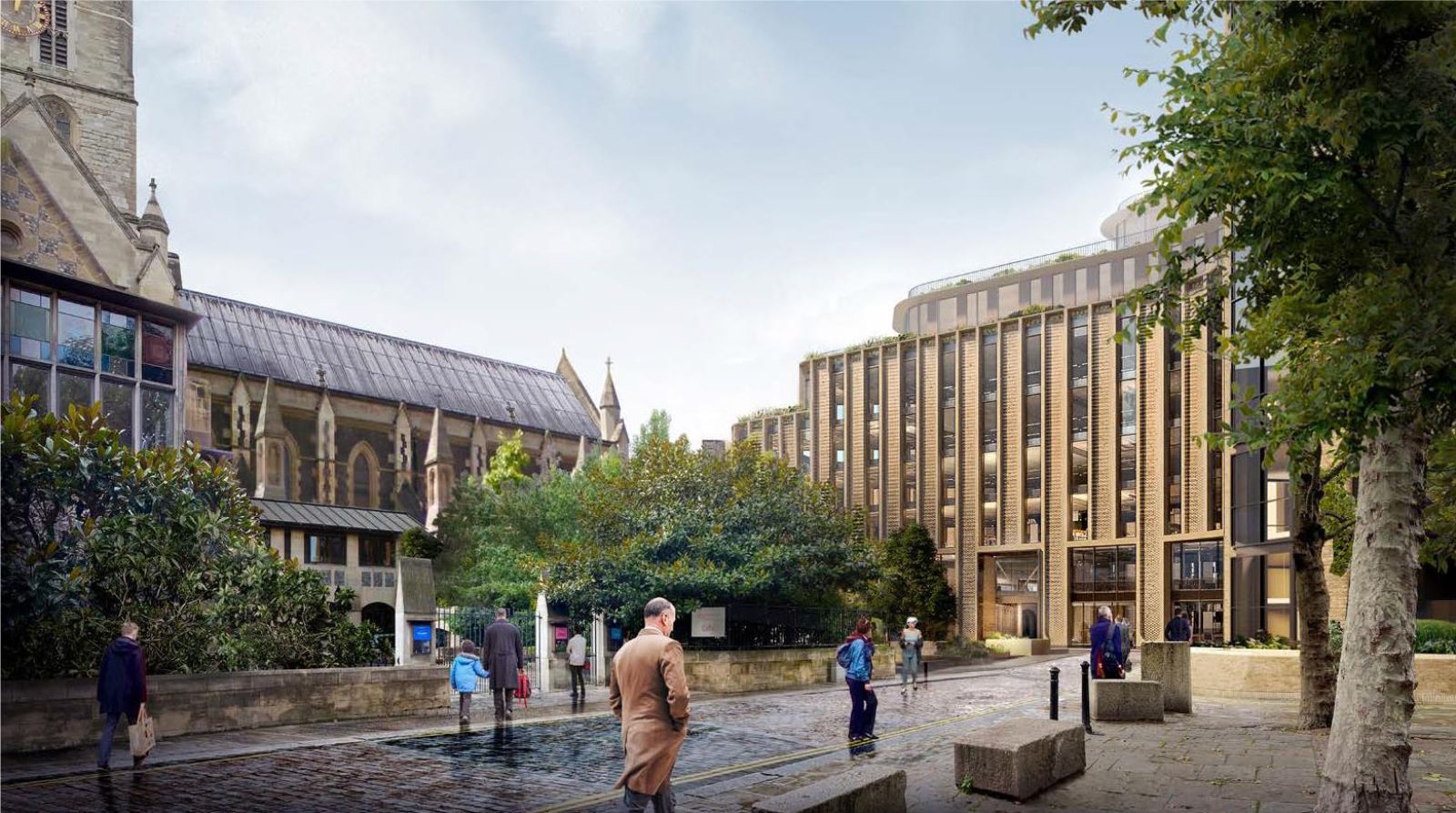
Through extensive early consultation with local stakeholders, the project will create a new pedestrian ‘cut-through,’ improving access and connectivity along the east-west ‘Jubilee Walkway’ route. Additionally, a new public garden on Montague Close will provide a serene space for relaxation and enjoyment, complementing the existing pocket gardens along the Jubilee walkway and promoting well-being and biodiversity.
Planting inspired by the Cathedral’s monastic herb gardens will create a vibrant flora-rich space that incorporates pocket spaces to sit amongst the greenery, promoting the health & wellbeing of residents, occupants and visitors while enhancing local biodiversity and improving air quality.
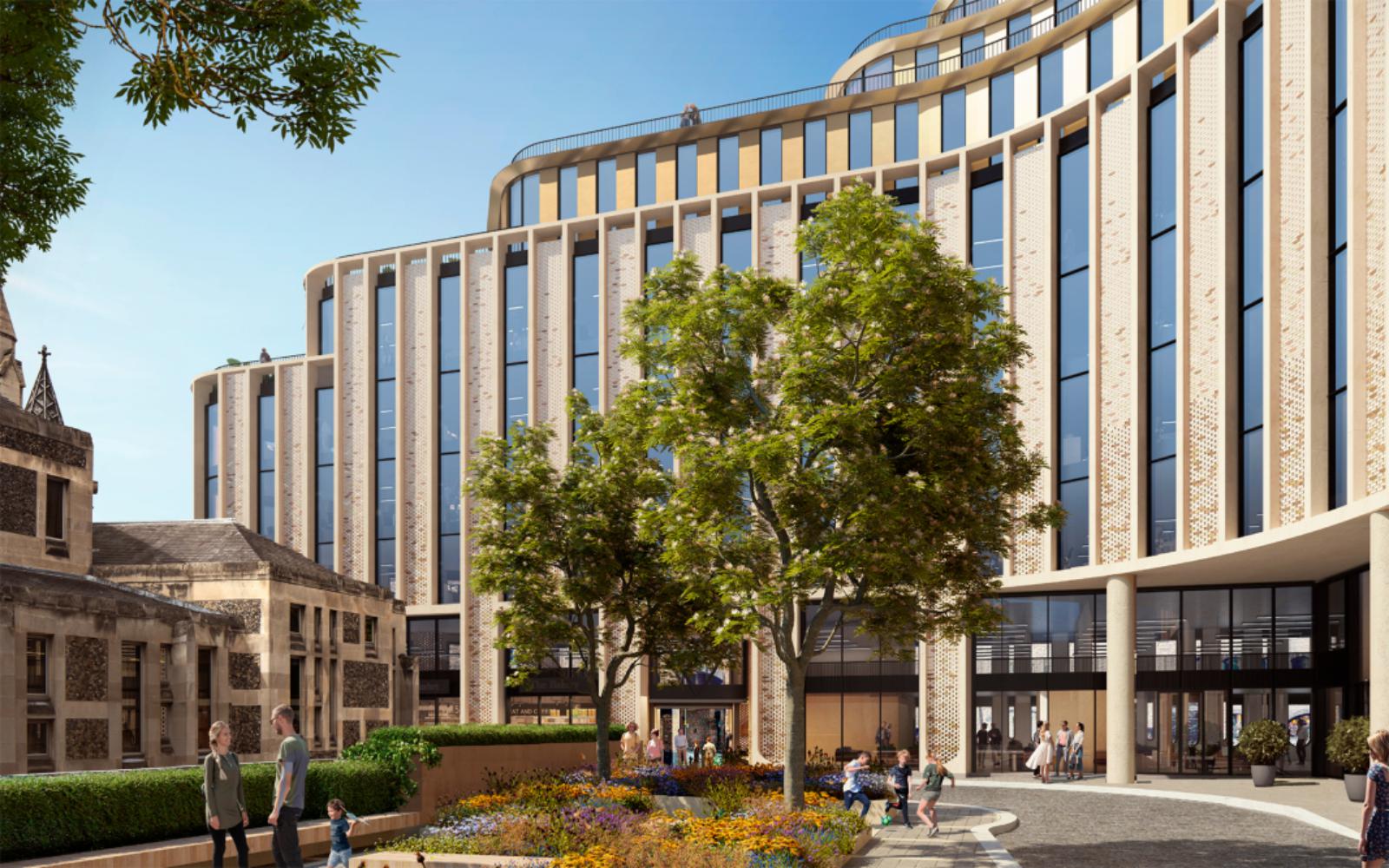
Ben Adams Architects’ design will transform the building’s relationship with the river Thames. The distinctive yellow brick building features narrow windows between closely paired piers. The new façade combines low carbon stone and brick fins with carefully controlled glazing, striking a balance between sustainability, natural light, and breath-taking views.
A new entrance space will provide panoramic views of the river, creating a versatile area in which to relax, work and eat. Set-back floors at ground and first level will accommodate a riverside arcade, improving access and connectivity while showcasing the area’s industrial heritage.
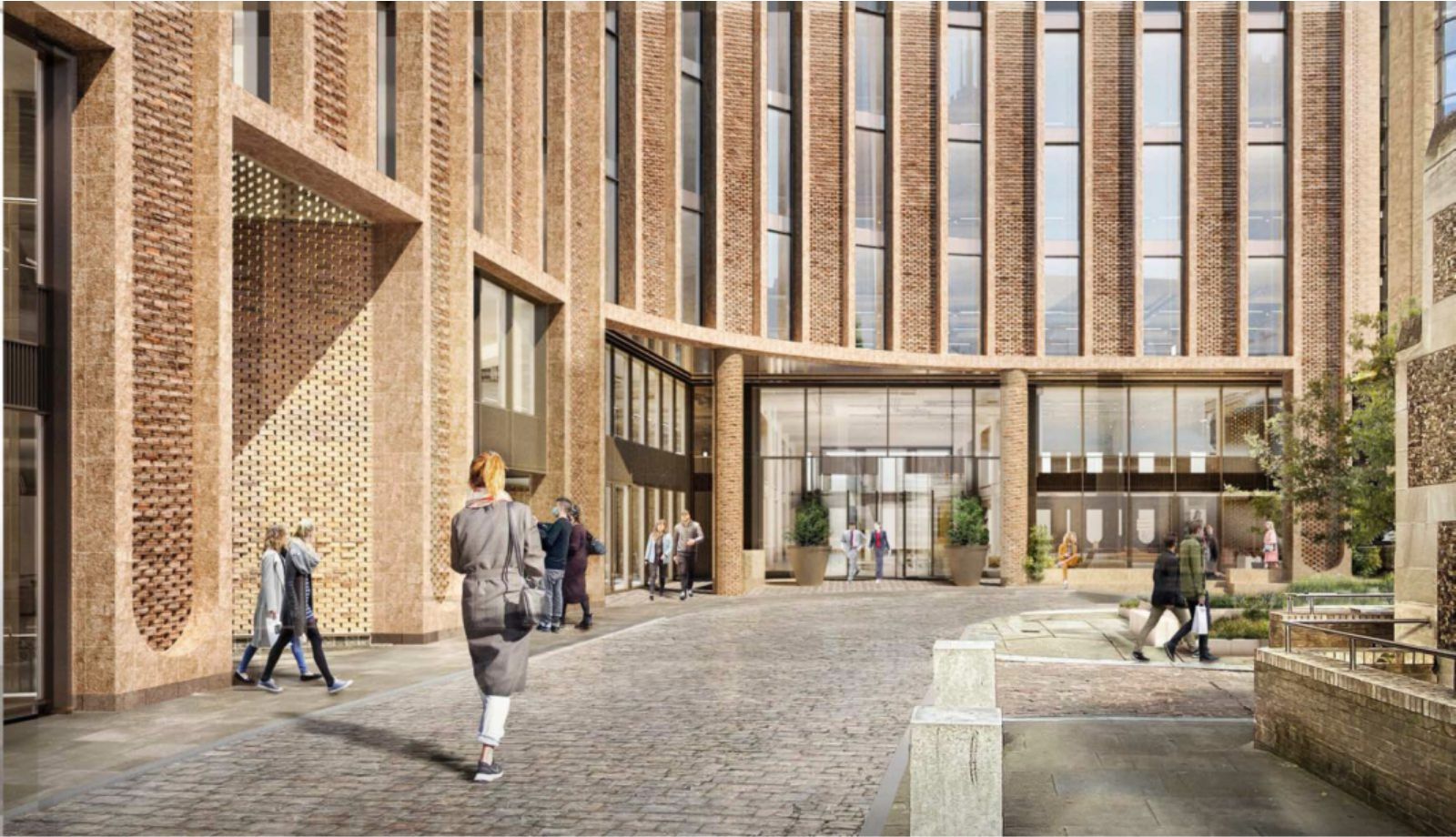
The incorporation of new shops and cafes will further enliven the streetscape. Internally, Minerva House will offer high-quality, flexible, and accessible office space. The ground floor will feature a dynamic mix of retail, food options, and co-working spaces, while the middle floors will cater to more traditional office environments.
A new two-storey pavilion will crown the building, providing expansive terraces for year-round use. These thoughtfully designed terraces will preserve neighbouring amenity and contribute to local biodiversity through lush plantings. The project will start on site in 2023 with completion expected in 2026. Source by Ben Adams Architects.
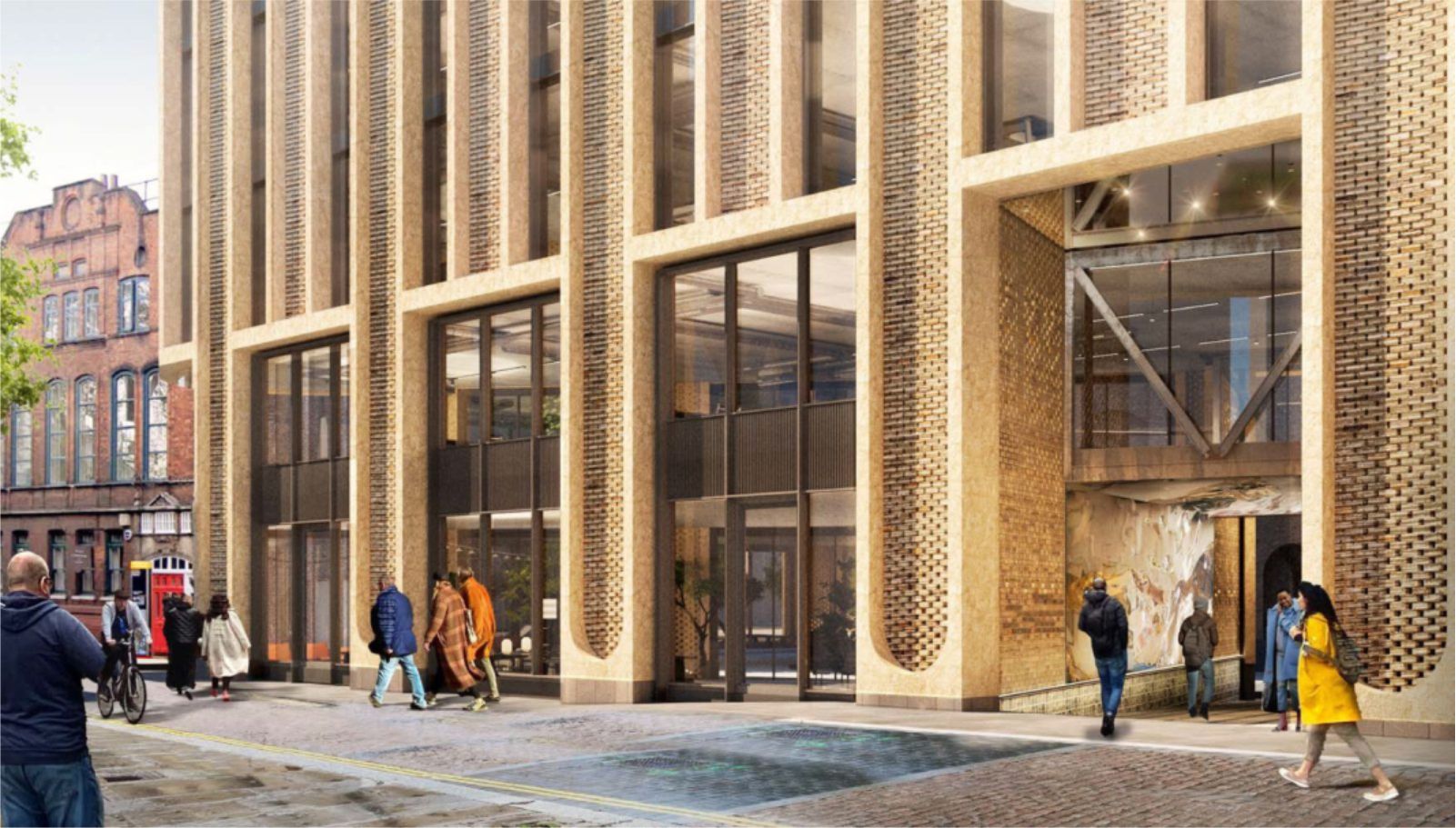
- Location: Southwark, London, UK
- Architect: Ben Adams Architects
- Contractor: Multiplex
- Acoustics Consultant: Hoare Lea
- Fire Engineer: Hoare Lea
- MEP Engineer: Hoare Lea
- Landscape Architect: Townshend Landscape Architects
- Planning Consultant: DP9
- Right to Light, Daylight/Sunglight Consultant: Gordon Ingram Associates
- Project Manager: Opera
- Quantity Surveyor: Gardiner and Theobald
- Structural Engineer: Heyne Tillet
- Steel Transport Consultant: Arup
- Façade Consultant: Montresor Partnership
- Client: Great Portland Estates plc (GPE)
- Area: 18,781 sqm
- Year: 2023
- Images: Courtesy of Ben Adams Architects

