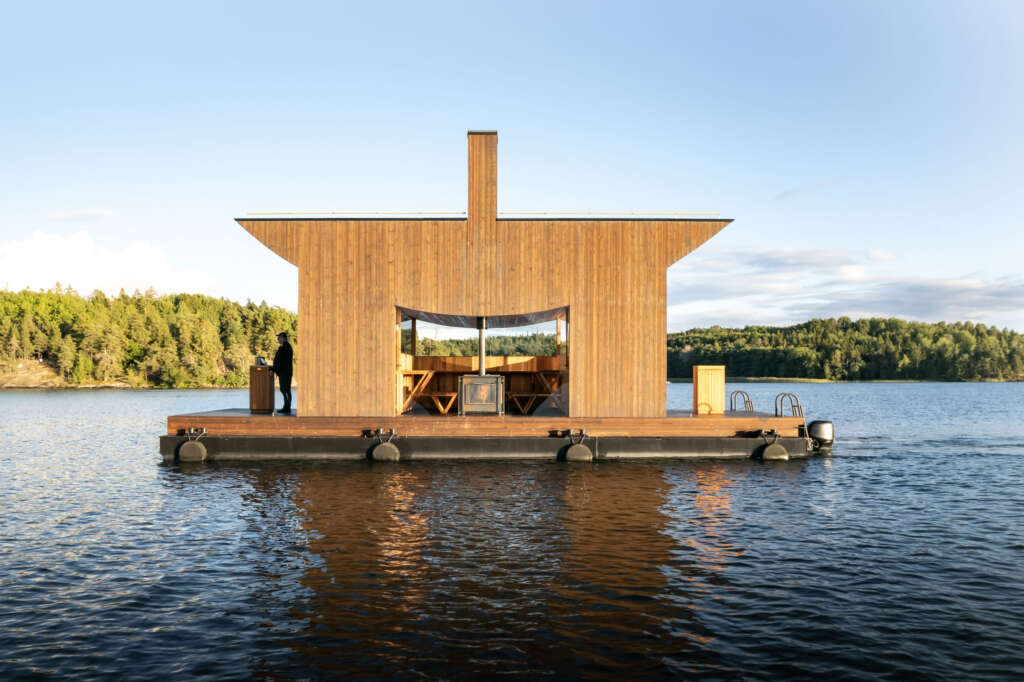
Big Branzino
Architect: sandellsandberg architects
Location: Stockholm, Sweden
Type: Sauna
Year: 2022
Photographs: Filip Gränström | @creativeflipp
The following description is courtesy of the architects. Big Branzino is a floating sauna designed by Thomas Sandell and Johan Strandlund at Swedish architecture firm sandellsandberg architects. It can travel at a speed of five knots and is bespoke built to enjoy saunas and entertain guests in the beautiful nature of the Stockholm archipelago.
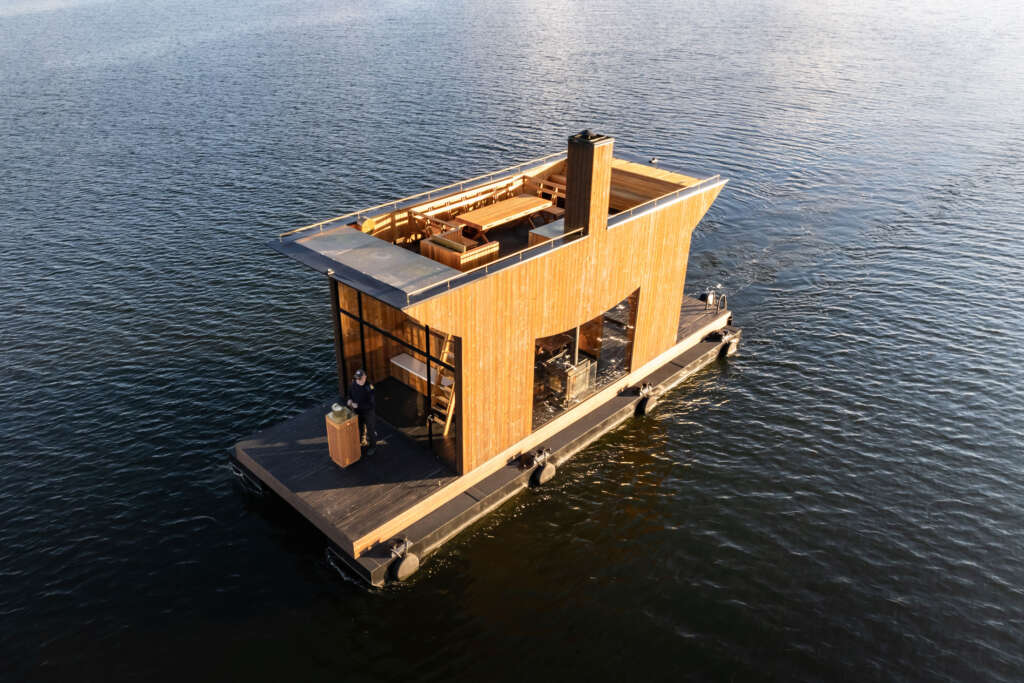
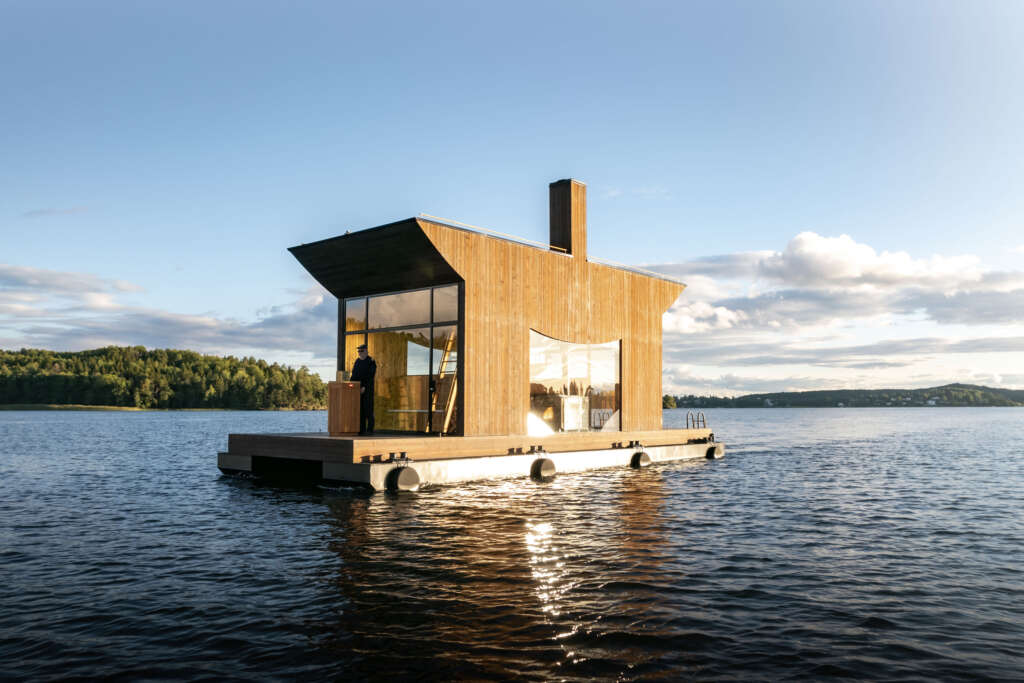
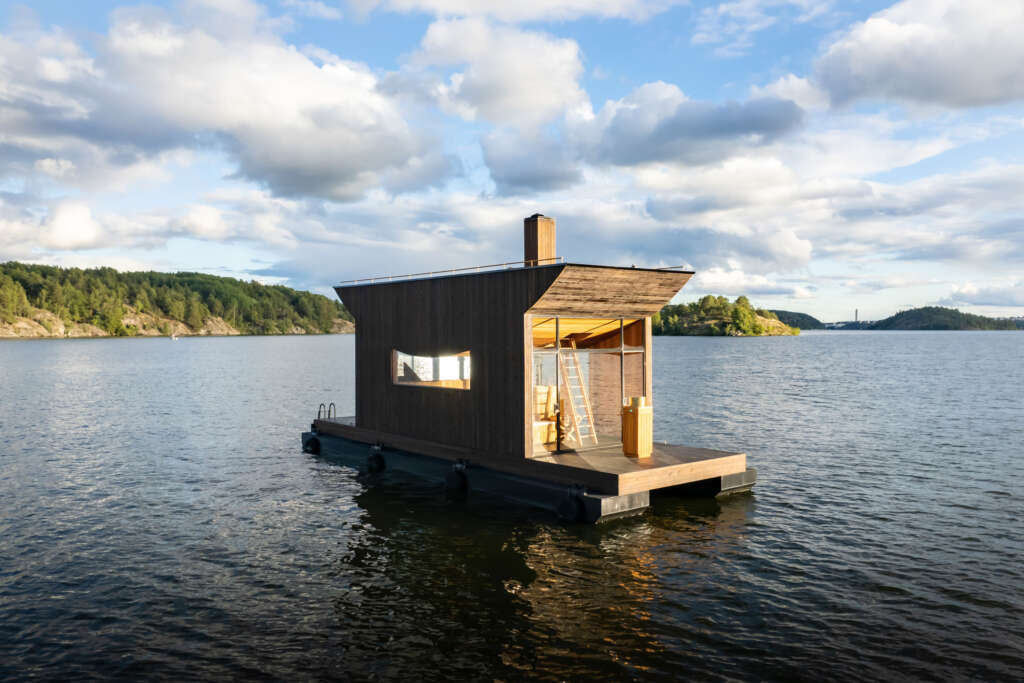
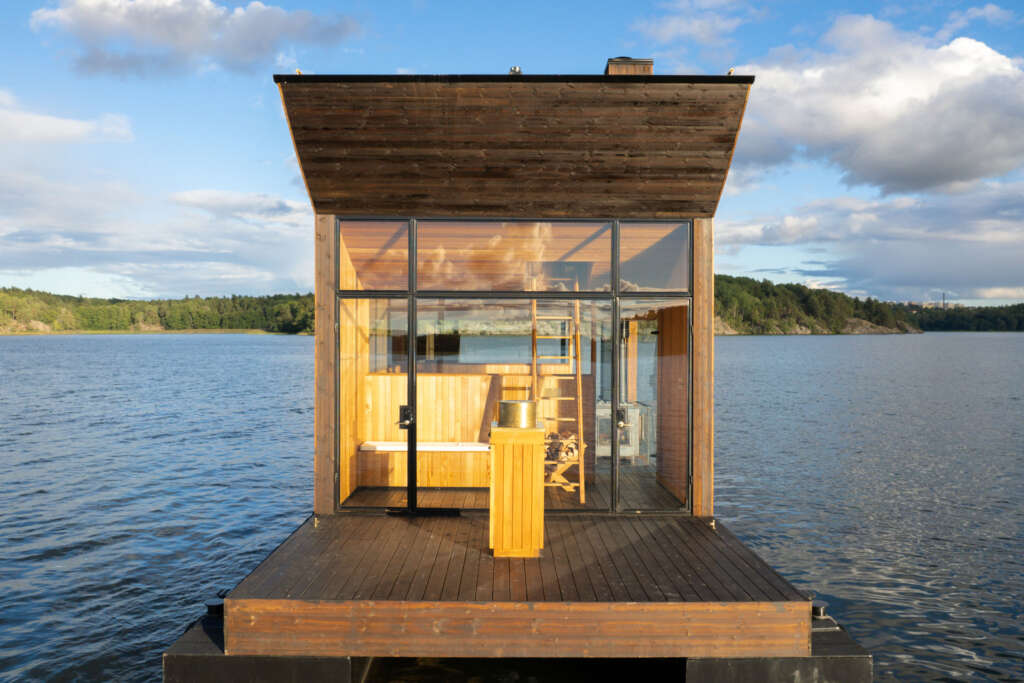
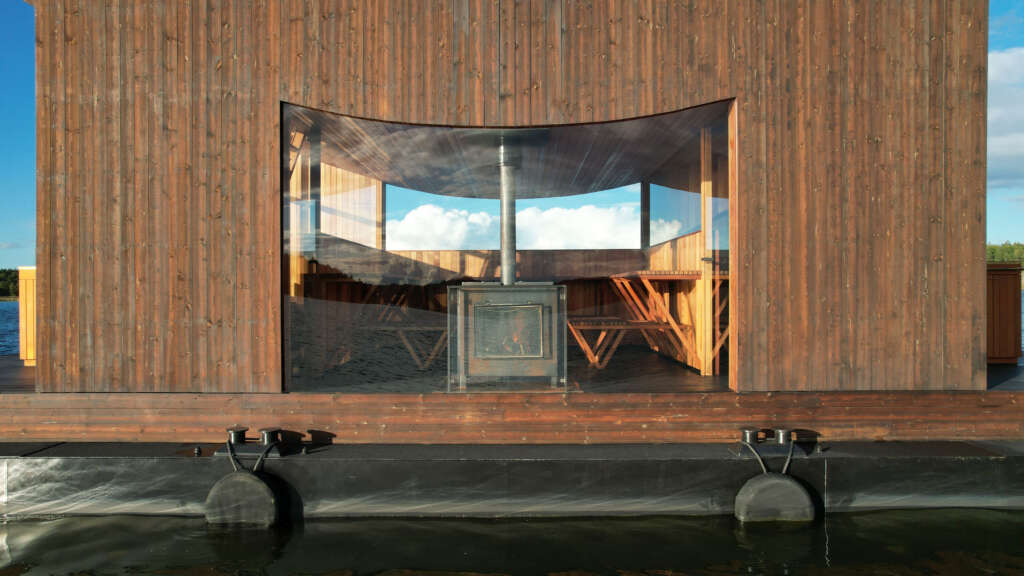
The design revolves around it’s distinct shape, where the bow shape is the central theme throughout. The lowest point of the arch creates warmth and closeness to the glow of the fire, and as the arch rises to the sides it allows the stars of the night sky to be admired from the inside.
Big Branzino was hand built by Master carpenter Leif Persson at Kungsör Shipyard, Sweden. The exterior is a rugged pine to blend in with surrounding nature. The interiors and furniture is made of western red cedar, due to its great characteristics for sauna and outdoor use. The cedar table on the roof terrace is foldable and features brass handles, so it can be stowed away when the occasion calls for dancing.
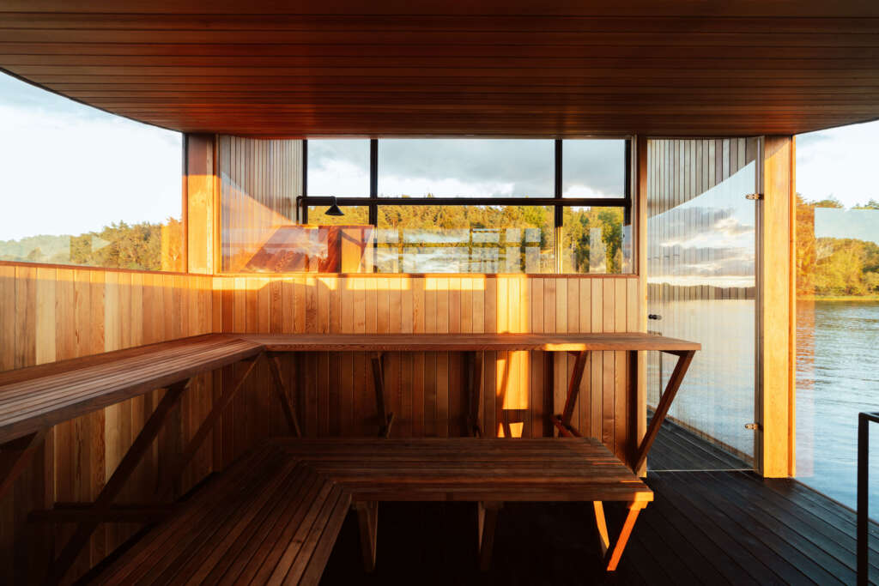
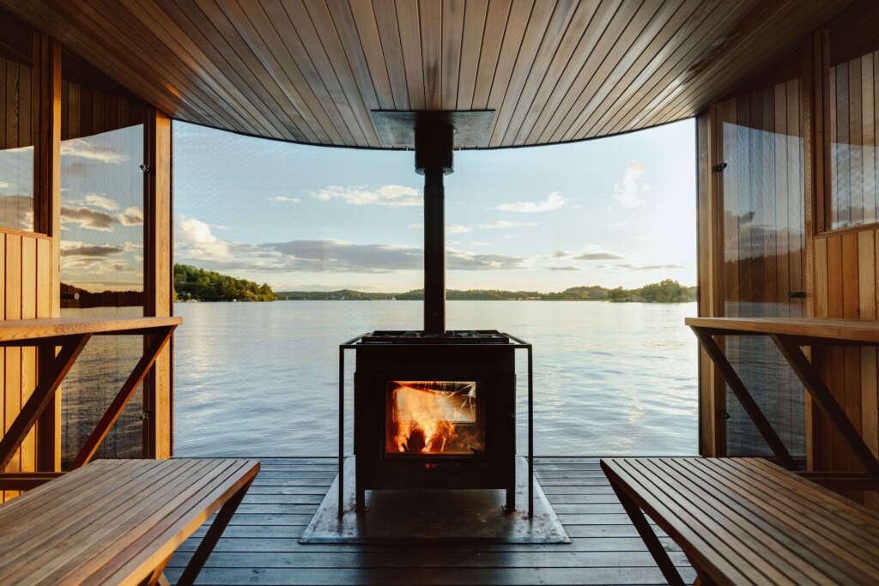
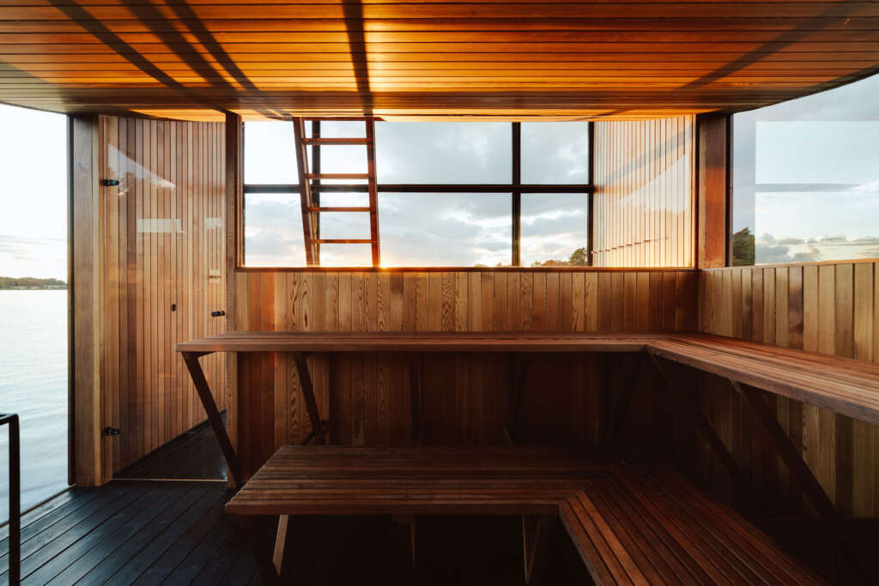
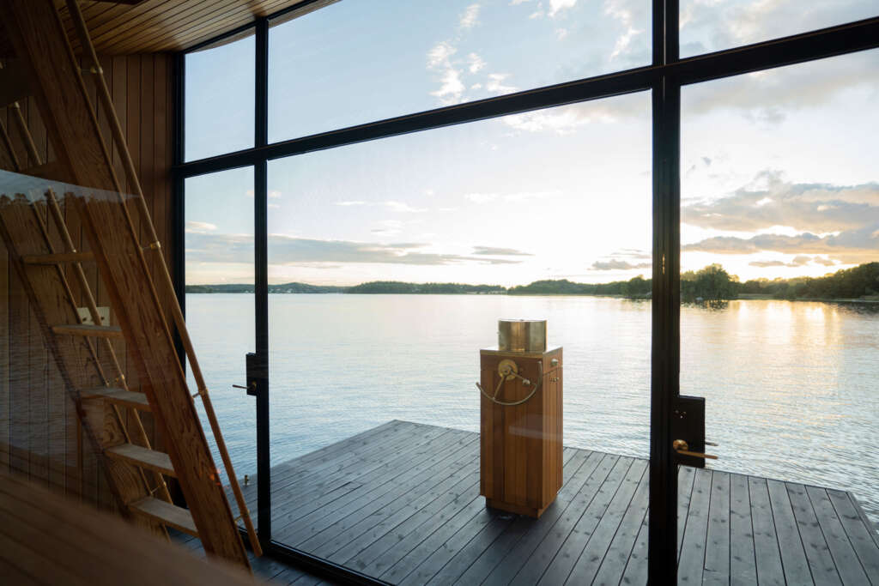
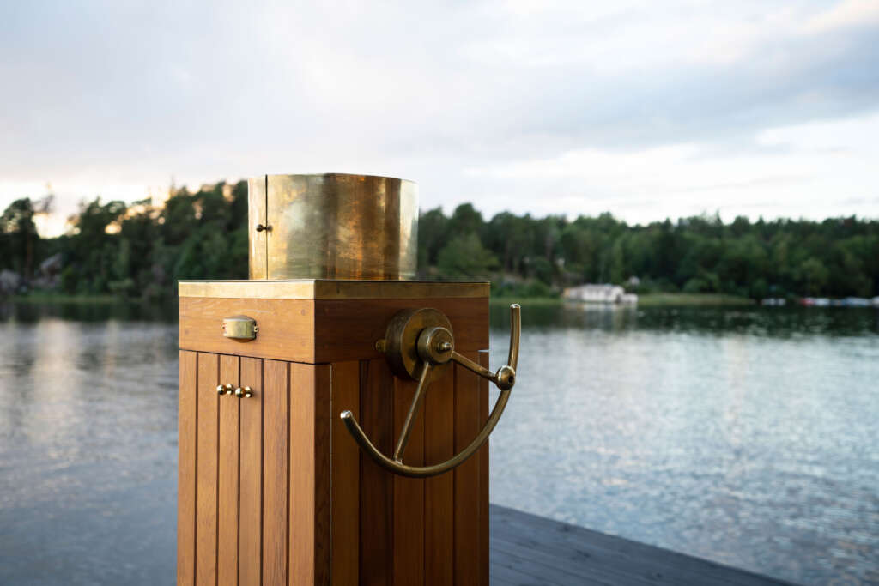
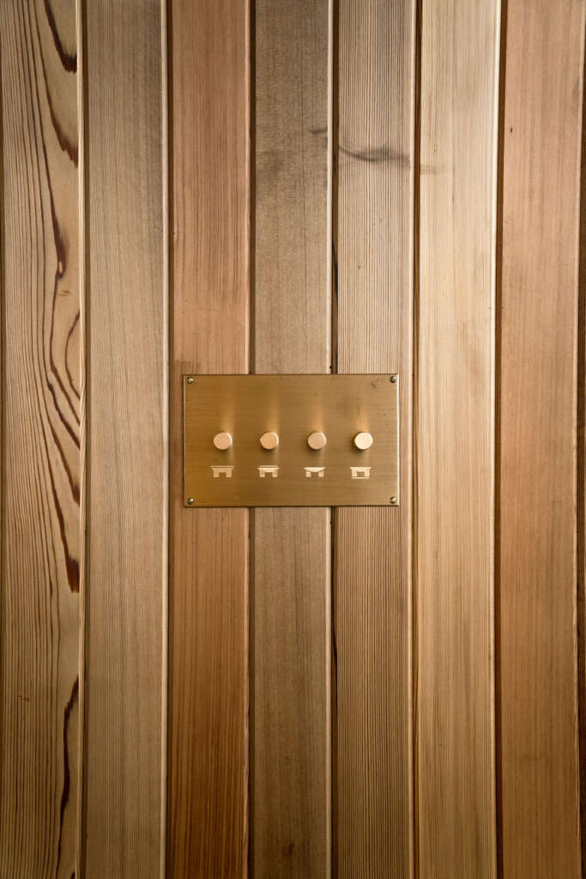
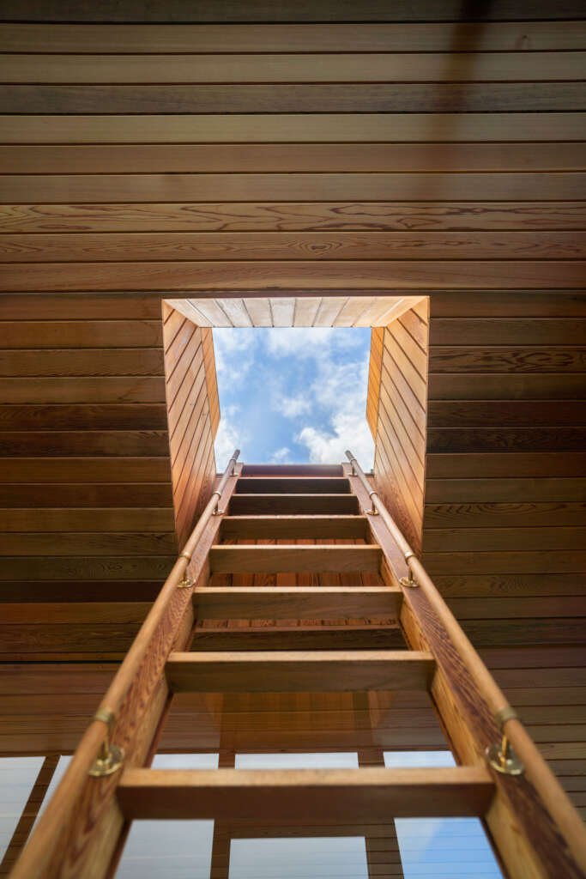
It is built as a wood structure on top of a catamaran steel hull. The steel hull provides the needed stability as well as storage space, allowing the interior to be minimalistic and airy.
All steering and navigation equipment is concentrated on top a cedar cabinet on the bow deck. To provide a fully immersive experience, a revolving brass case was designed to conceal all modern navigation equipment. The steering wheel is hand made of brass in the same form language as the overall shape.
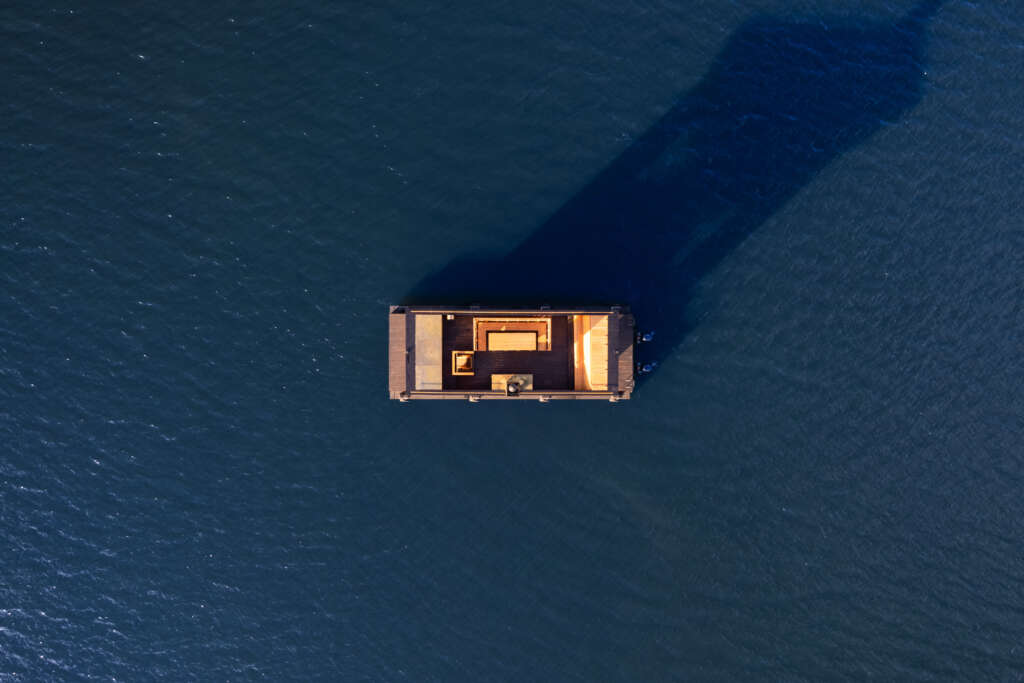
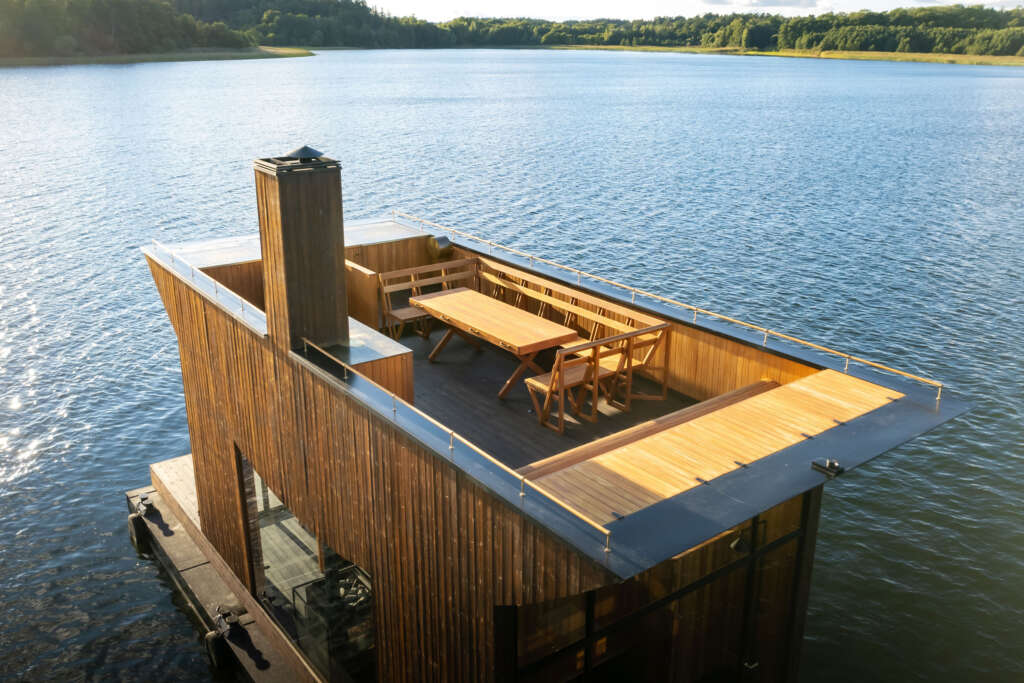
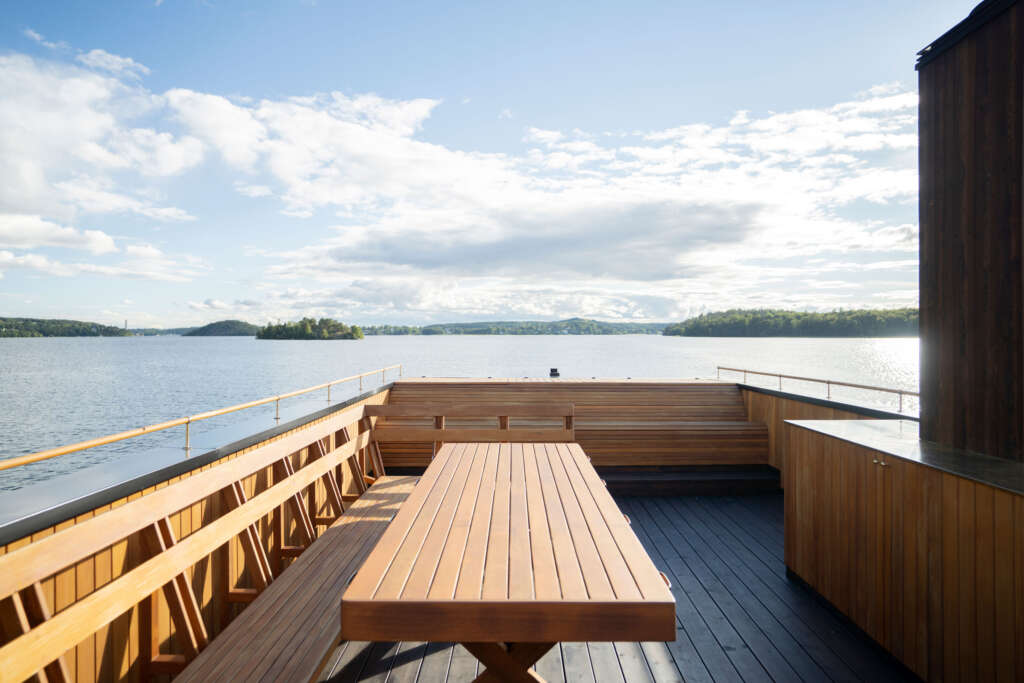
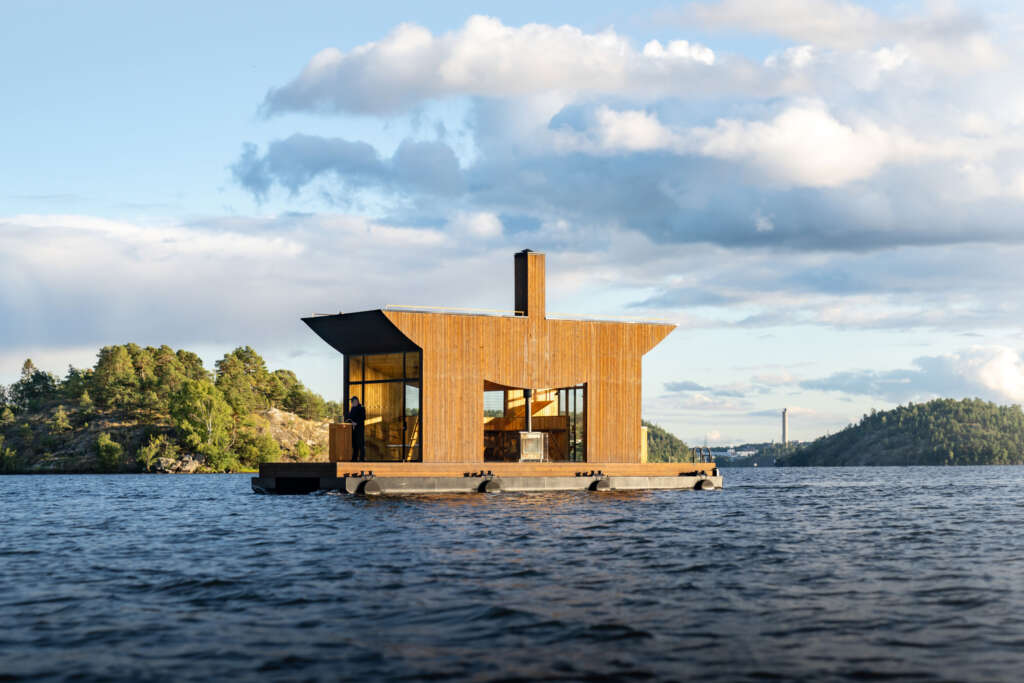
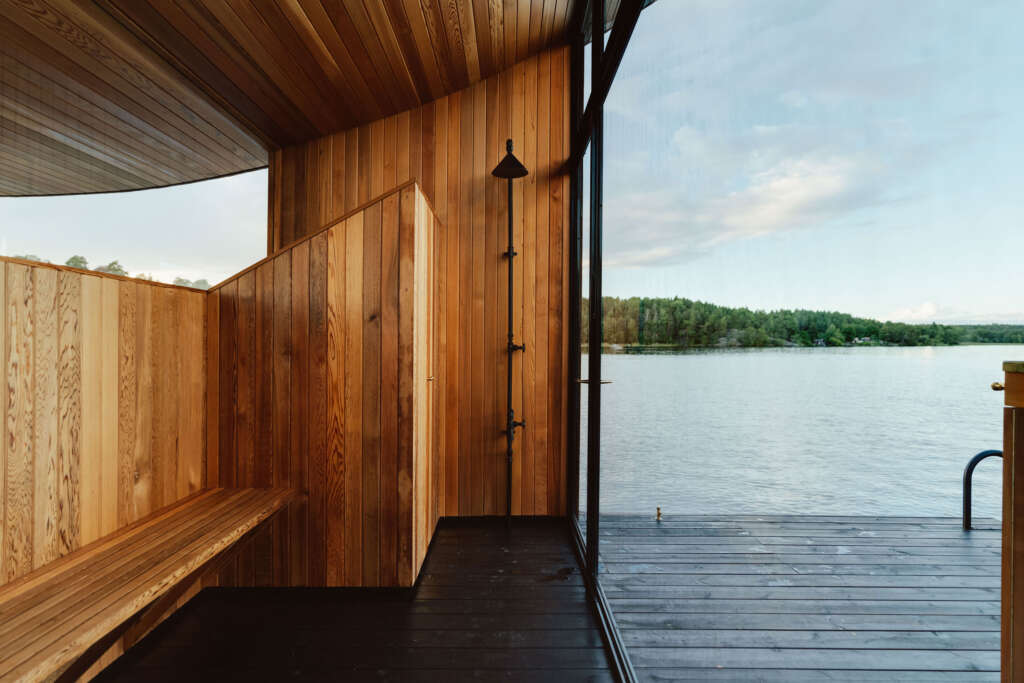
The heart of the vessel is the sauna oven. To feature glass in all directions, it had to be custom designed in close collaboration with the blacksmith. This allows the glow of the fire to light up the space in all directions, and for the fire to be seen from the outside.
When night comes, the lights are sequenced with brass icons showing the overall shape and what part is lit up from each button. The roof terrace is subtly lit by a concealed led light along the wall top, allowing uninterrupted views of the night sky and the great views of the surrounding archipelago.
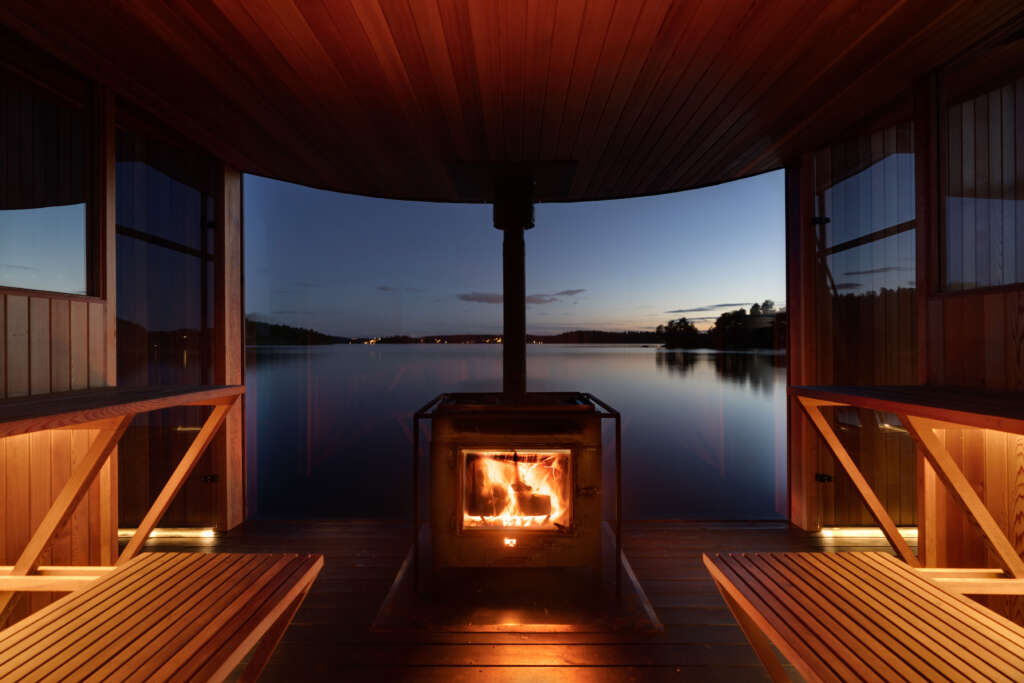
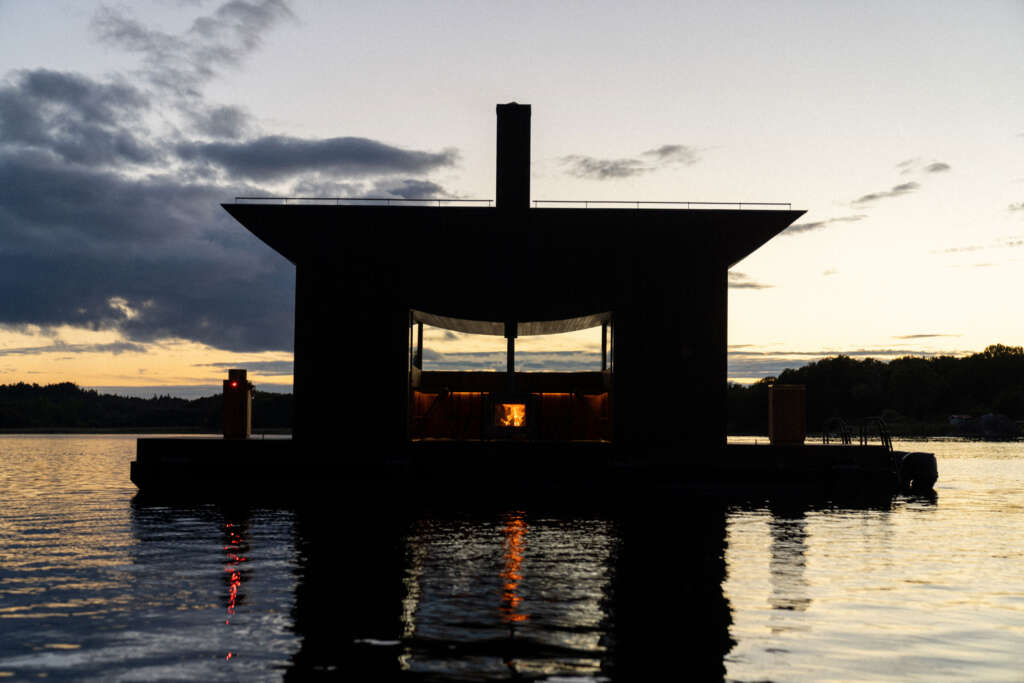
Watch video of the floating sauna here
Project Details
- Project name: Big Branzino
- Type: Floating Sauna.
- Completed: 2022
- Location: Stockholm archipelago, Sweden
Project Credits
- Architect: Thomas Sandell and Johan Strandlund – sandellsandberg arkitekter
- Client: Private
- Contractor: Christer Ulfvengren, AlfaBryggan AB
- Carpentry: Master carpenter Leif Persson, Kungsörs Båtvarv
- Smith work: Jan Karlsson (steel, brass), Lennart Andersson (brass)
- Structural engineer: Daly Ogmaia, Kvarteretk
- Photos: Filip Gränström, @creativeflipp




