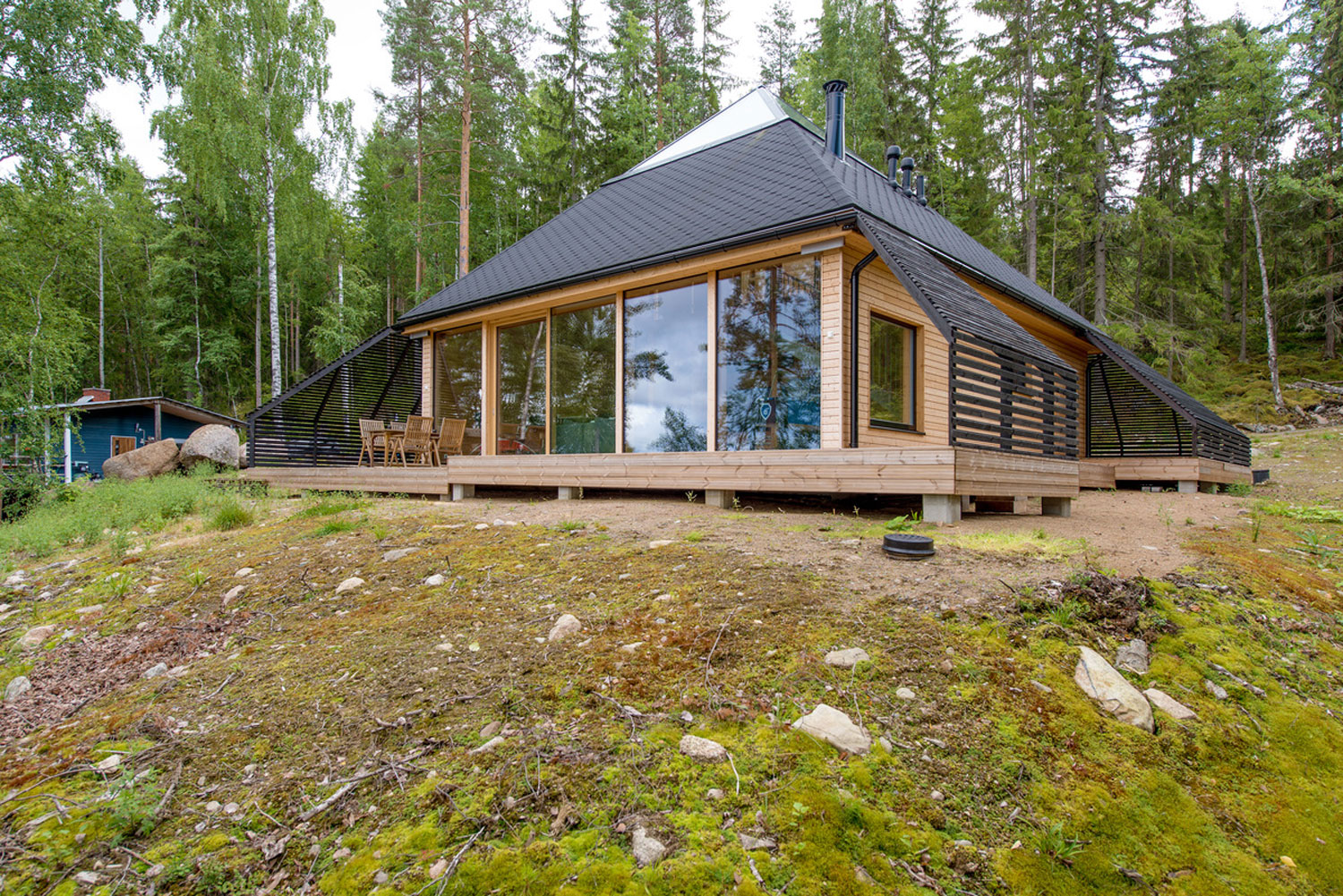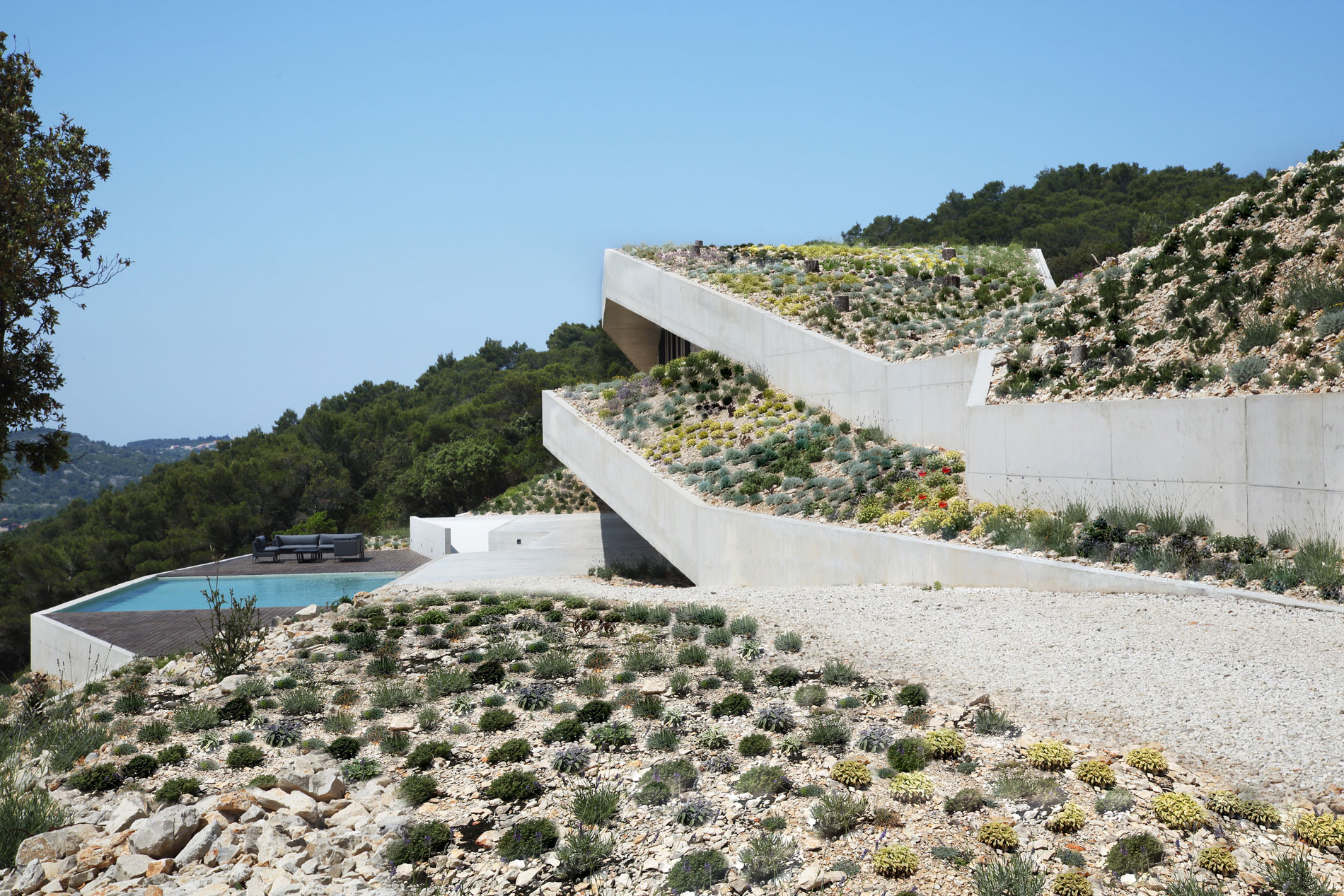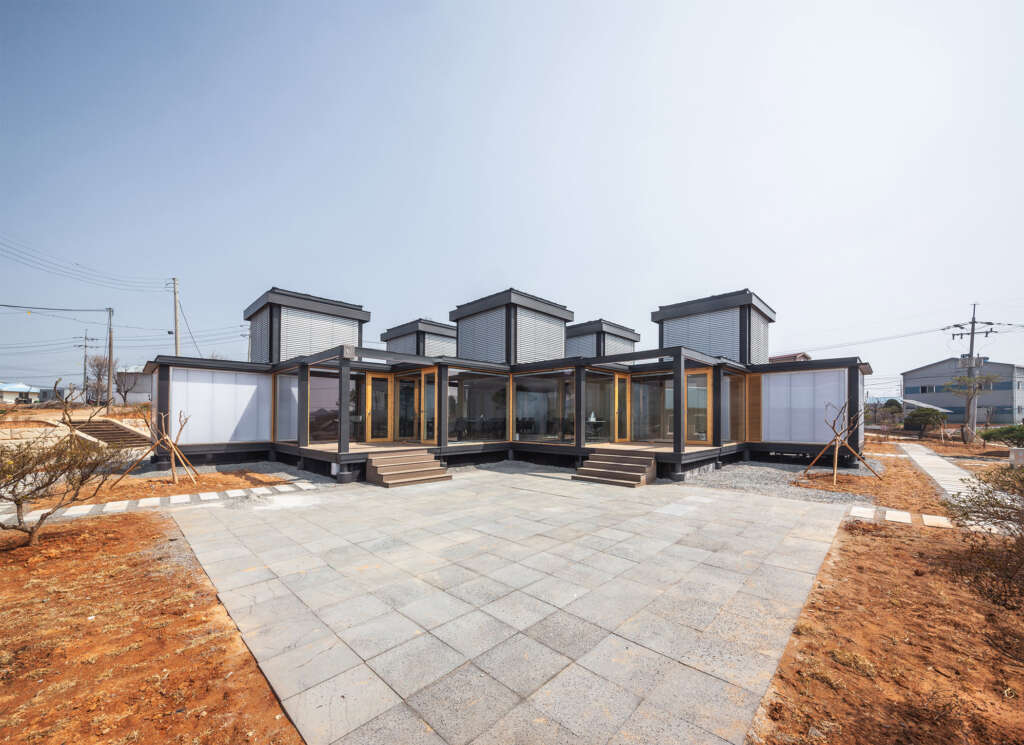
MAE-AN-GEO
Architect: Studio ZOZO
Location: Dangjin, South Korea
Type: Community Center
Year: 2022
Photographs: Yang Taeyoung
The following description is courtesy of the architects. MAE-AN-GEO means the home of Maesan-ri, where you can rest comfortably with plum blossoms (the name of Maesan-ri comes from the village with plum blossoms).
Borrowing the concept of “KAN (can be translated as ’space module’ or ‘room’)“ in HANOK (korean traditional architecture), MAE-AN-GEO is a house with 22 modules with a size of 3m X 3m. 9 modules are used for senior citizen center, the rest 13 modules for village community center. The village community center consists of resident’s living room, kitchen and small bathroom with mini-sauna and small office for village headman. Rooms for elderly are designed to be cozy space, except for the narrow window for ventilation all faces are out of birch plywood.
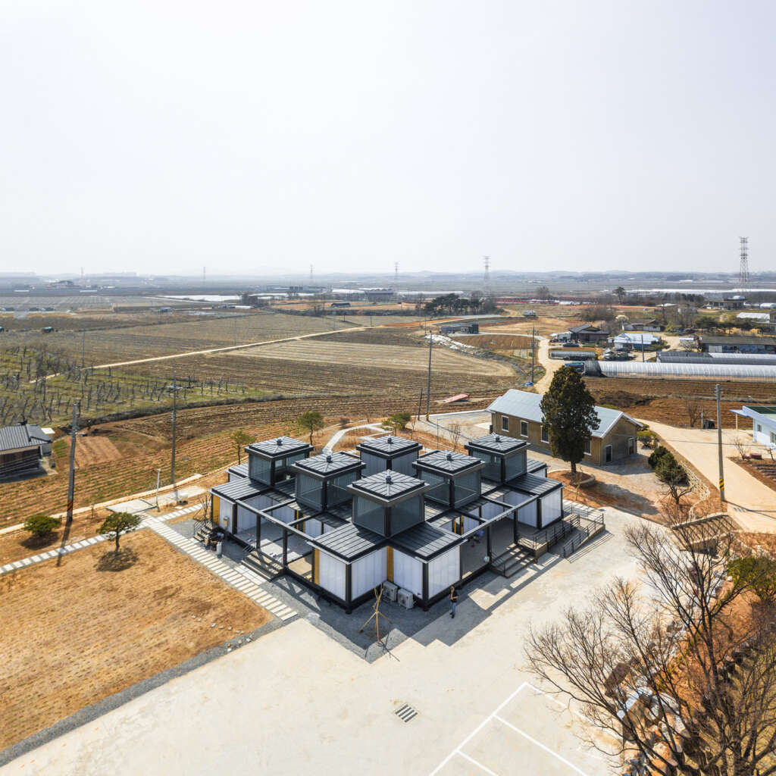
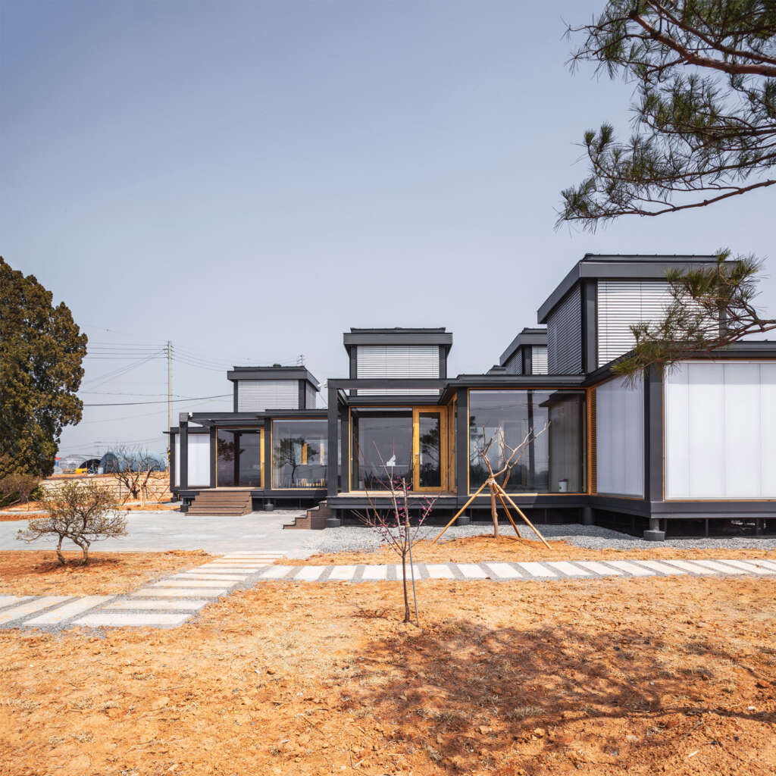
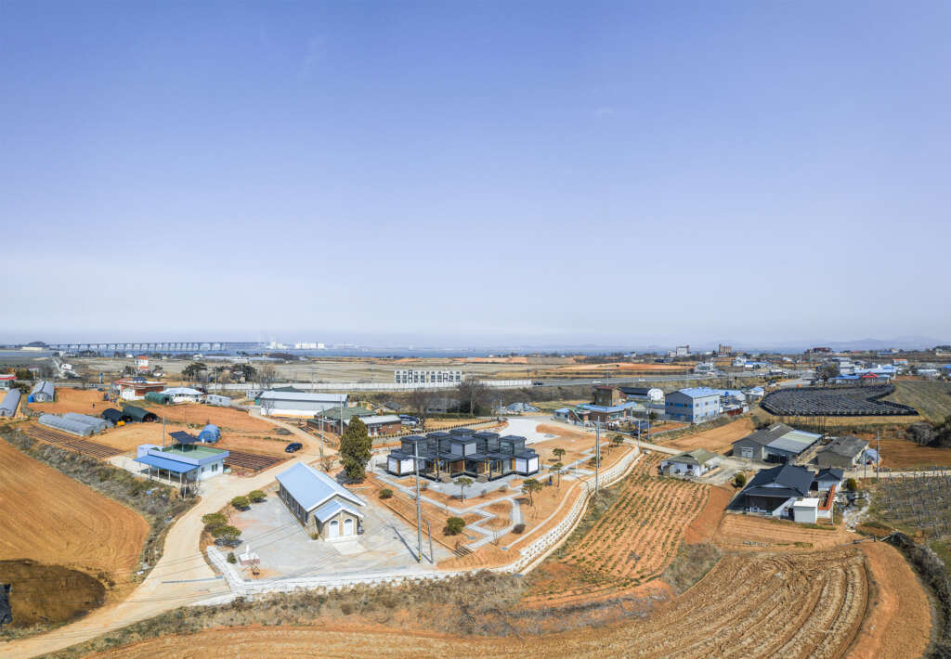
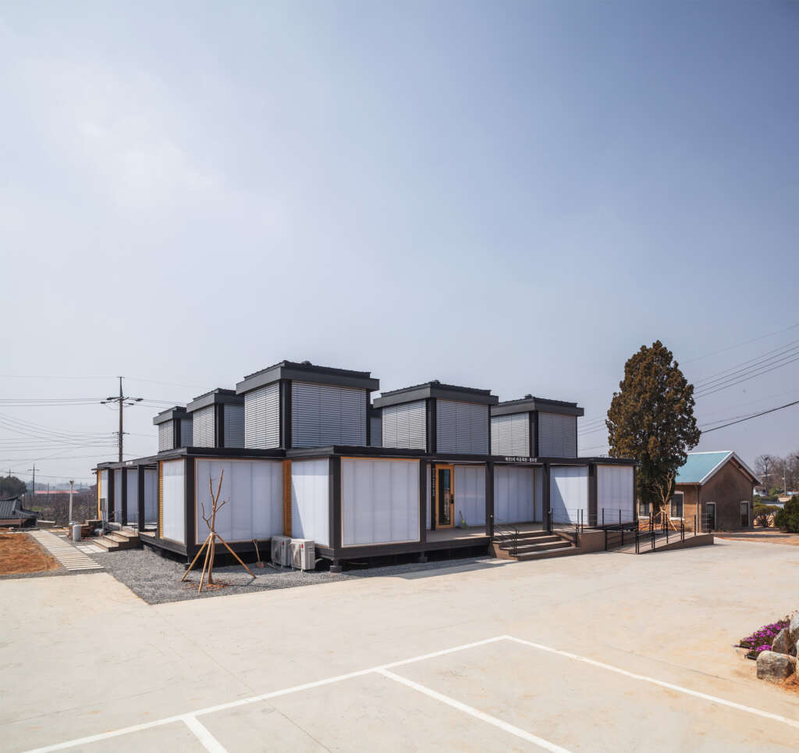
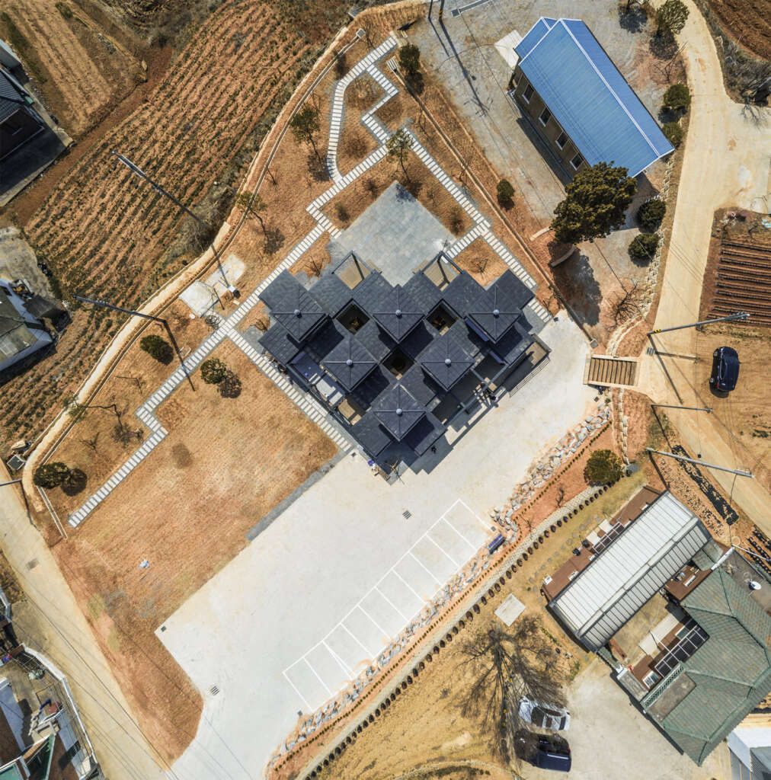
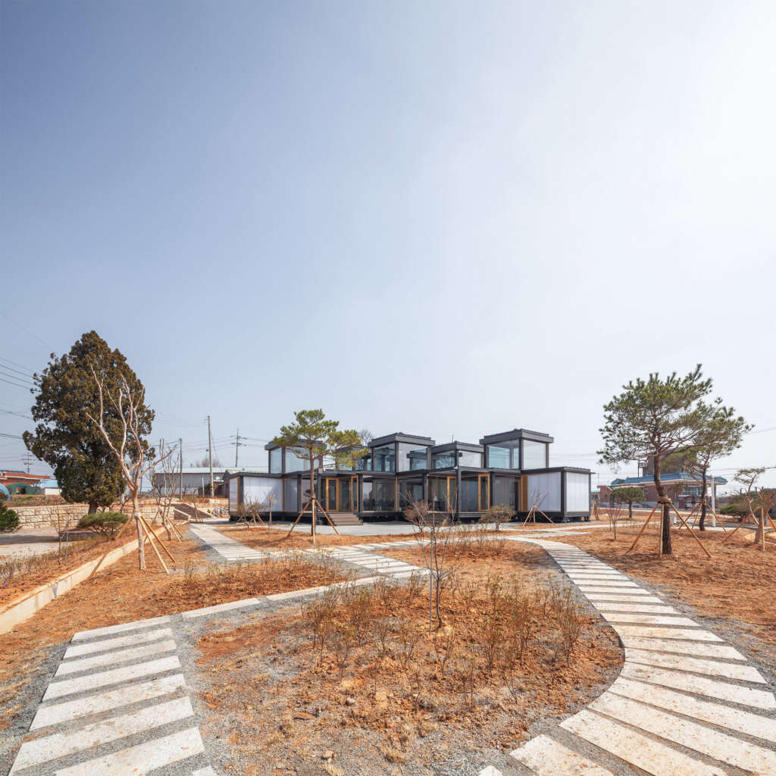
Through the glass-tower natural sunlight enters and the elderly can enjoy the sky view from inside. Resident’s living room is space where everyone can stop by and use like cafe, differentiated from rooms for elderly, is designed with transparent glass façade. The living room has beautiful field view to the south and old parish (chatholic Church) view to the west which is an important cultural heritage in the village. When there is an important village meeting or when residents are watching a movie in a group, the entrance and revolving wall of the resident’s living room are closed so that the elderly can use the senior citizen’s space independently without being disturbed.
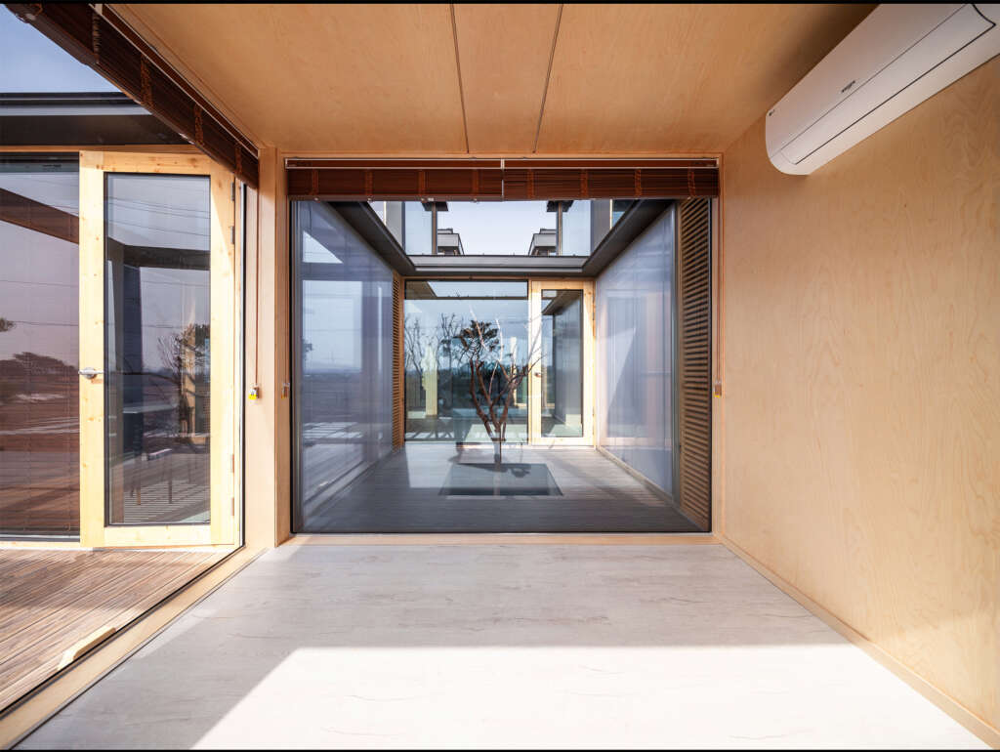
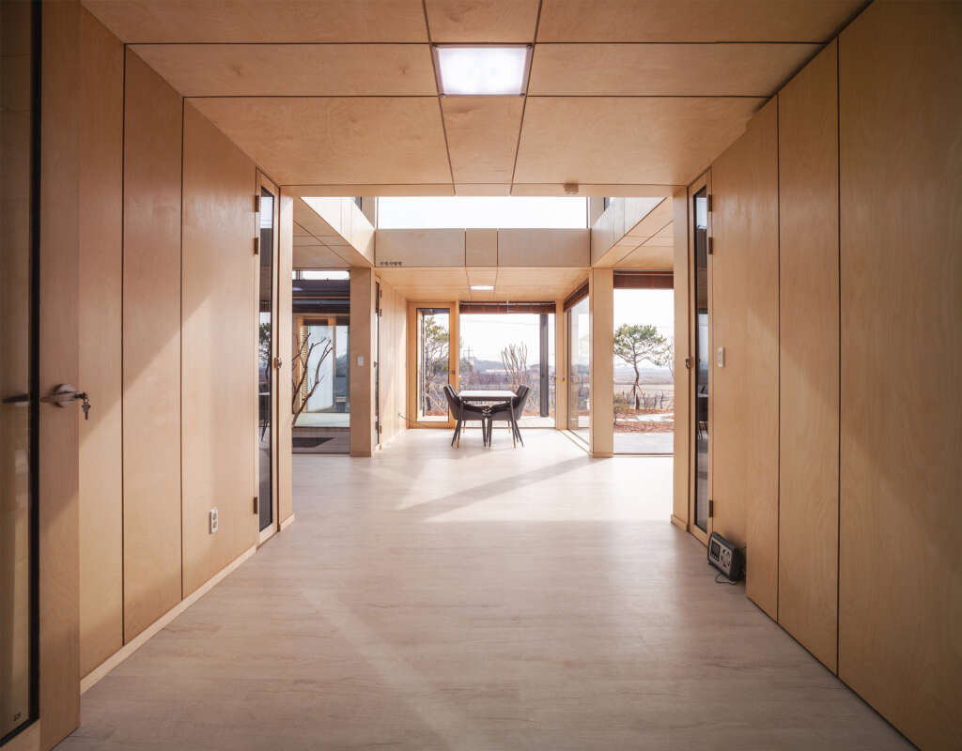
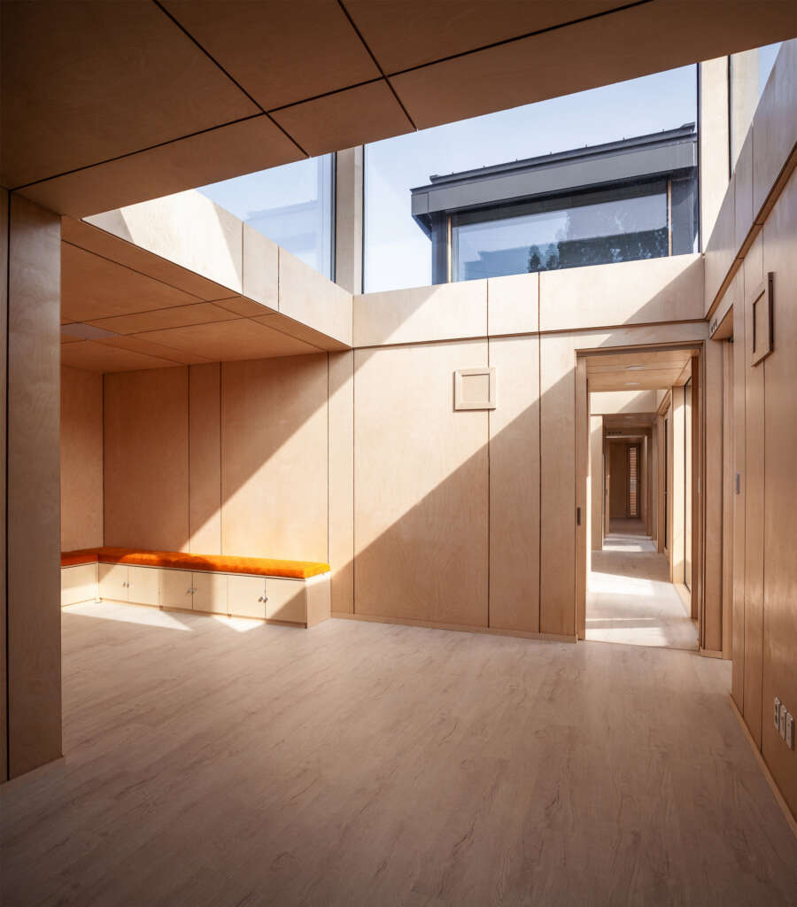
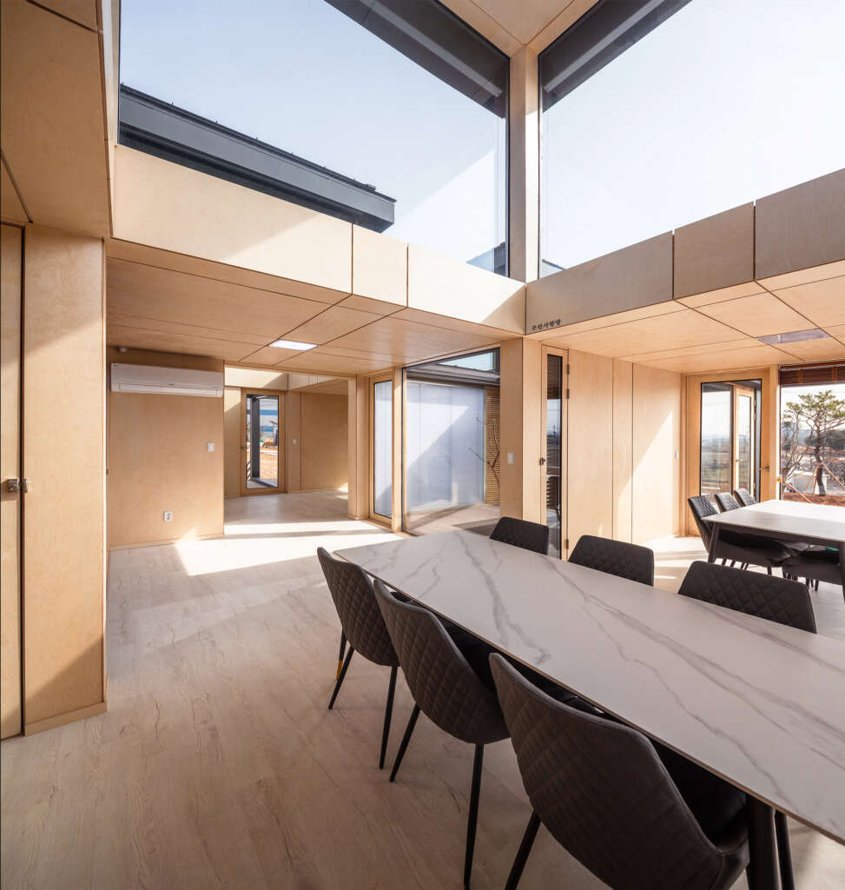
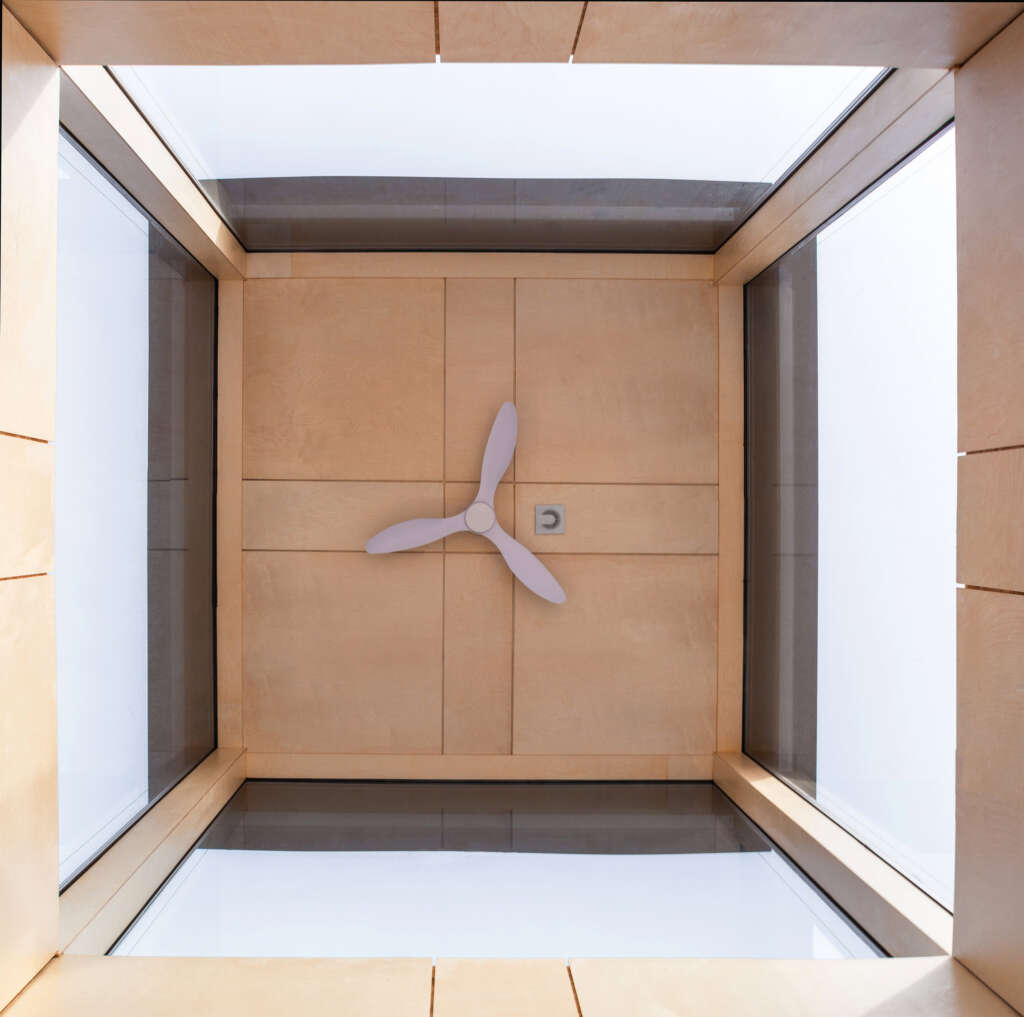
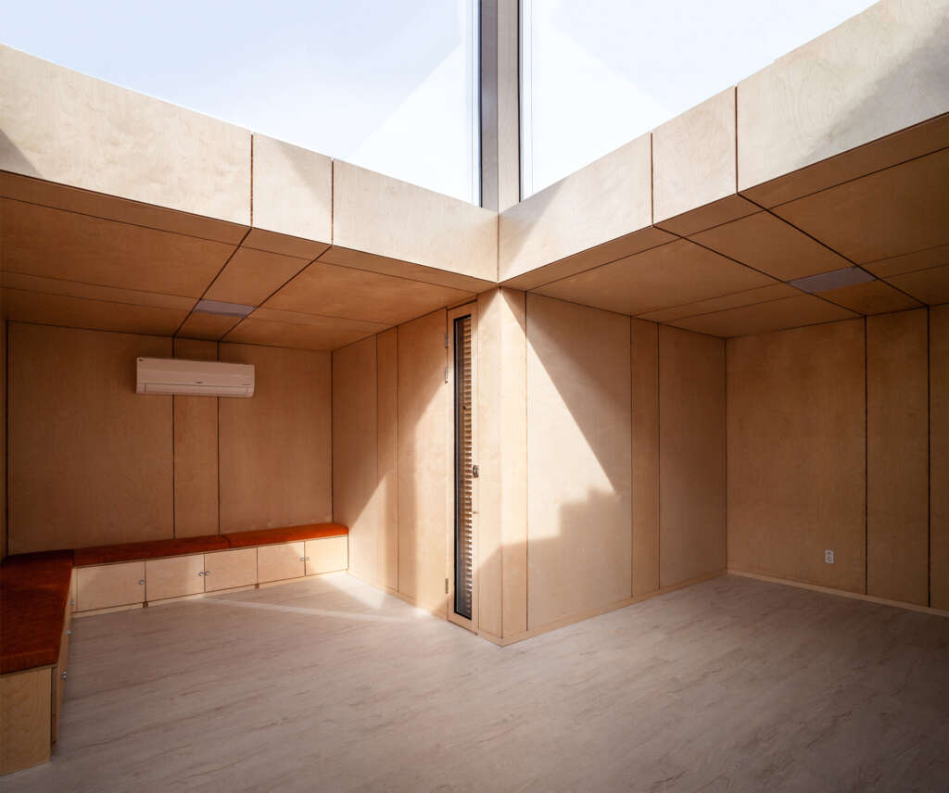
Slightly floating building and 3 inner courtyards are designed for eco-friendly ventilation. In summer, the cool air under the building enters inside through the inner courtyard, and the heated air from the inside is sent out through the non-powered exhaust fan in the tower. The external electric blinds on the glass tower are controlled to block out the heat during the summer, but in wintertime it allows to let in the sunlight to reduce the heating costs.
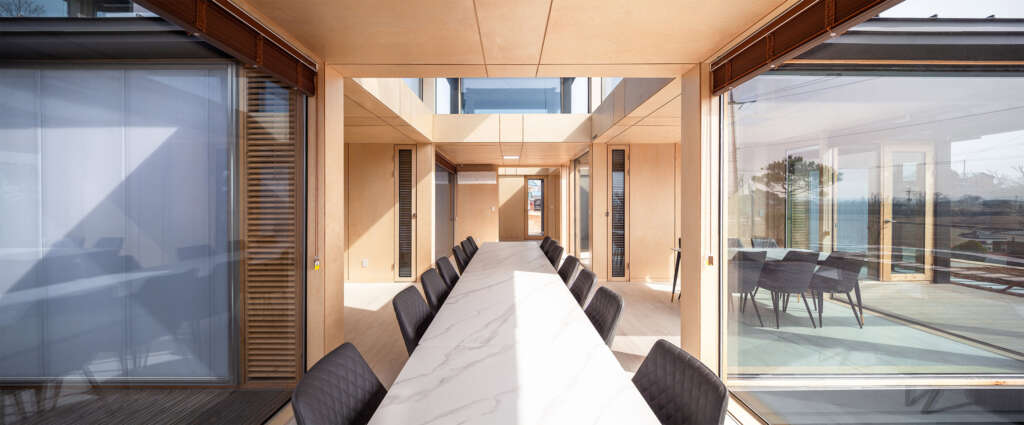
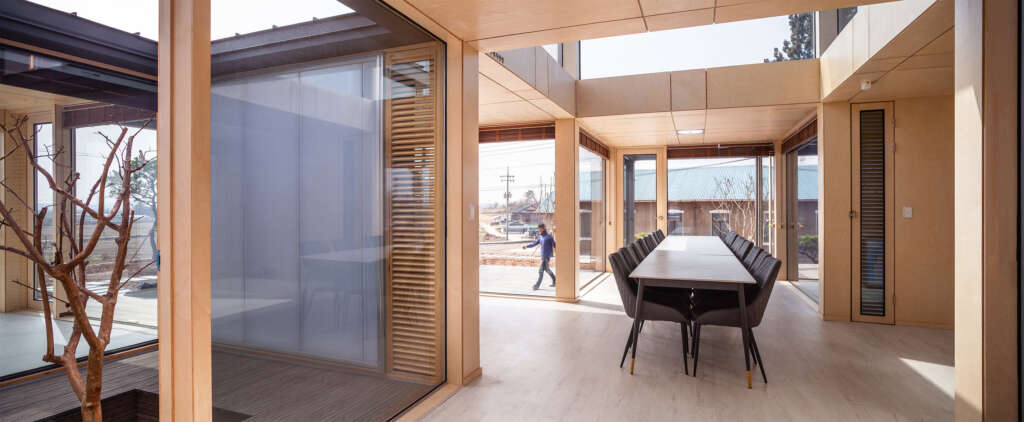
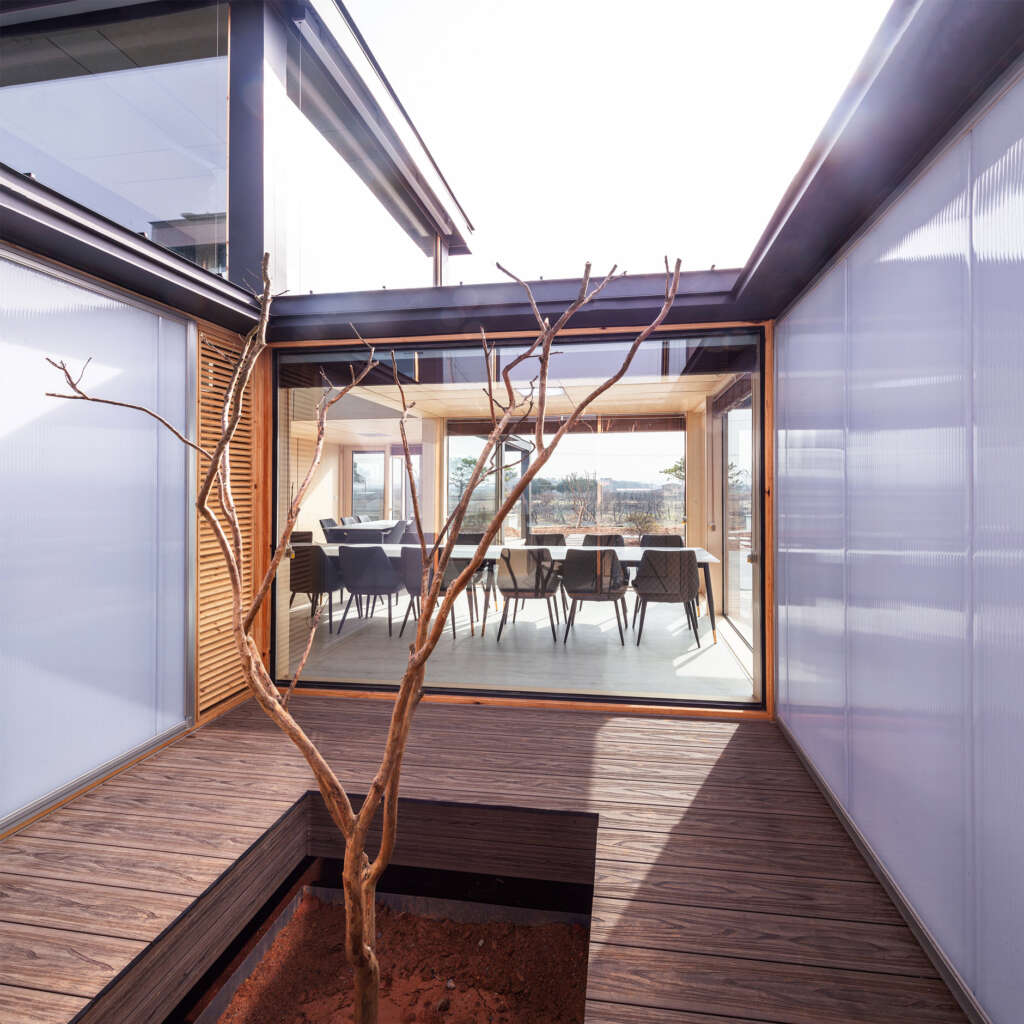
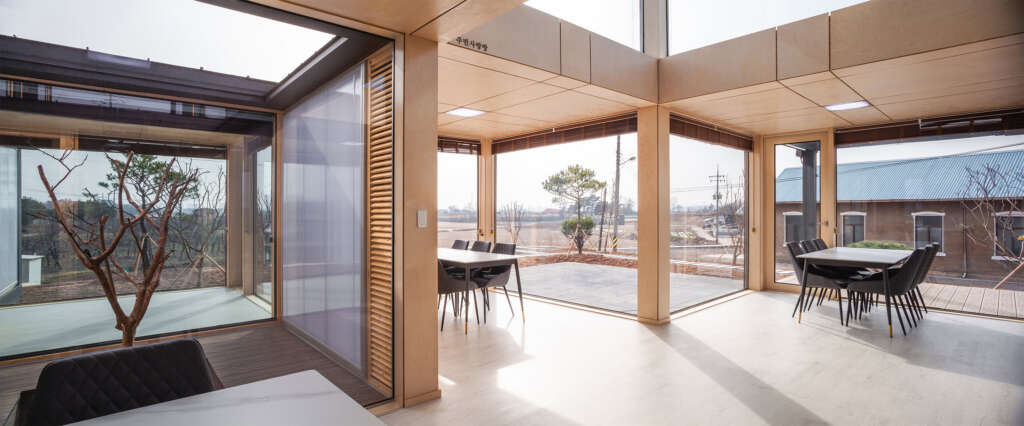
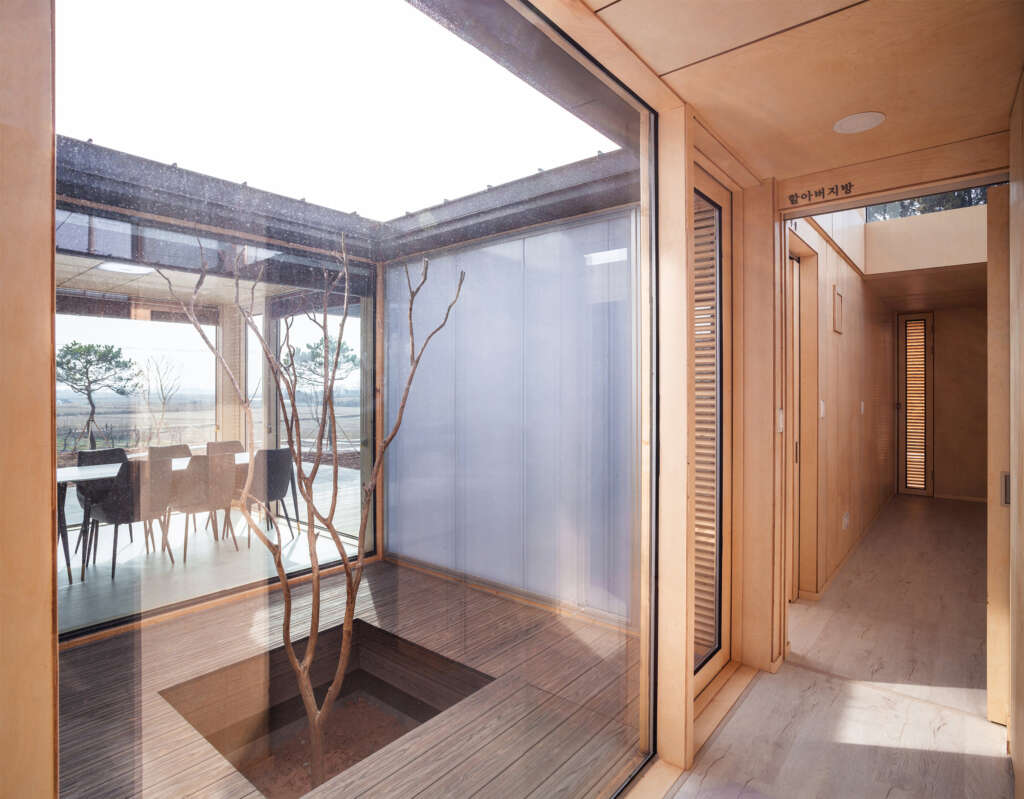
After the sun goes down, Mae-an-geo transforms into a lighting box that illuminates the village with the wide field view of Maesan-ri as background. On days of village feasts or events, it plays a role of illuminating the lights so that all villagers can come to MAE-AN-GEO.
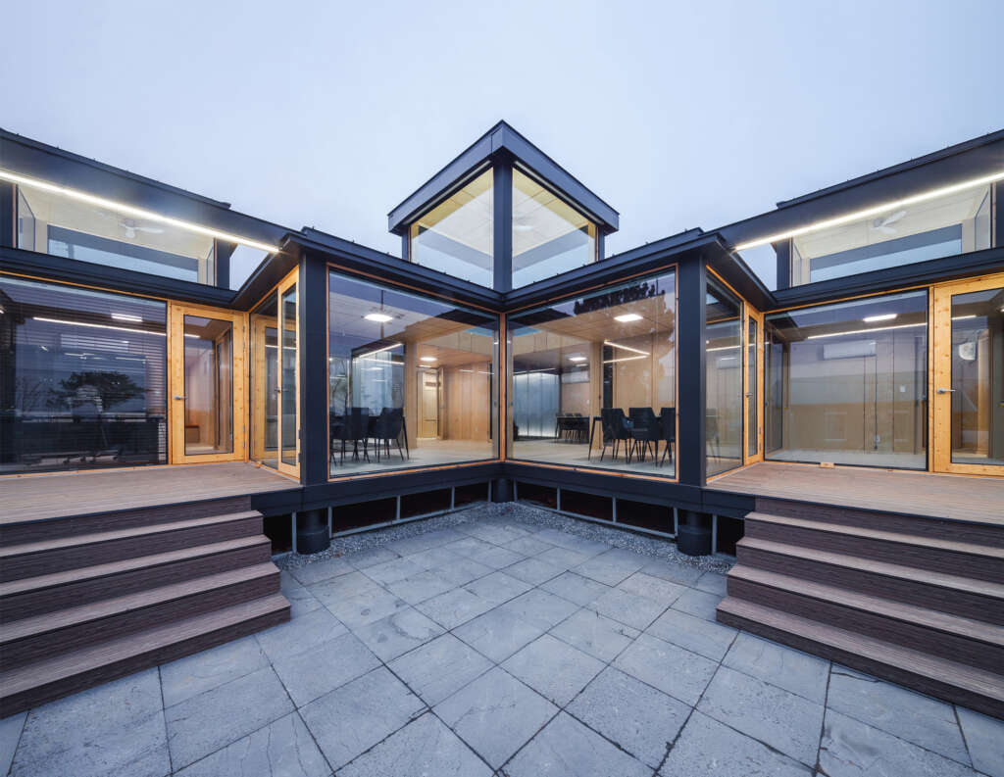
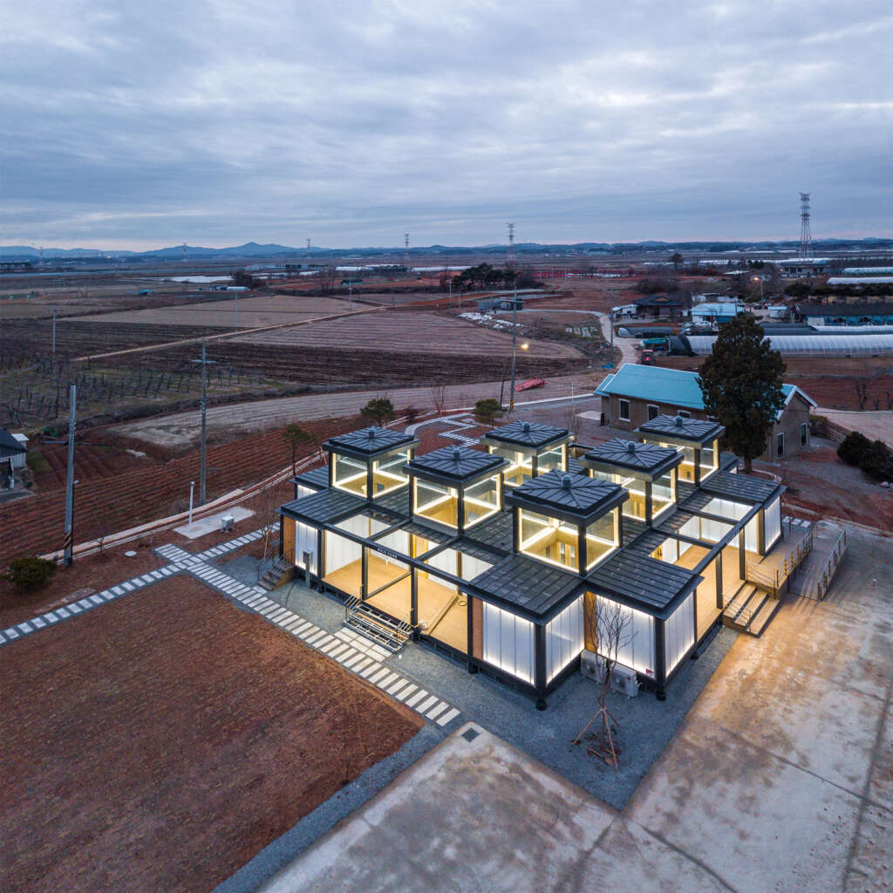
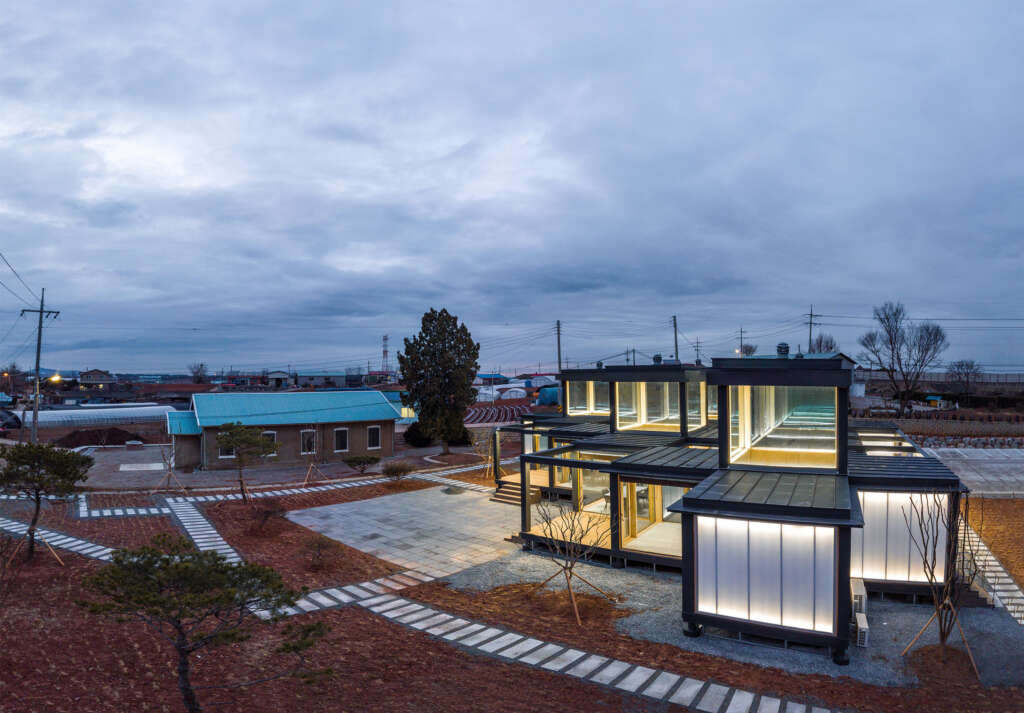
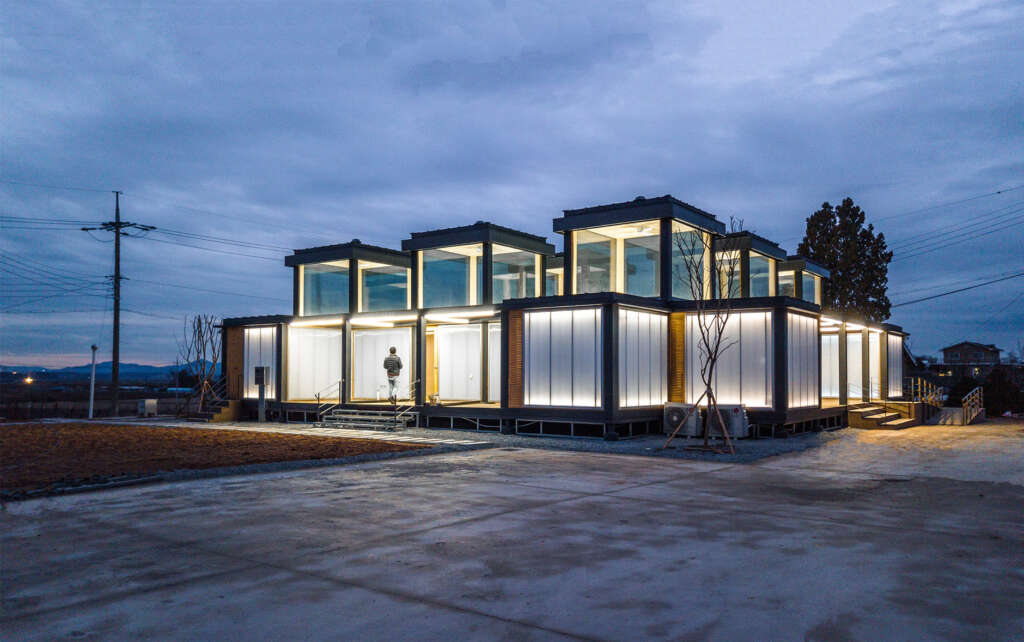
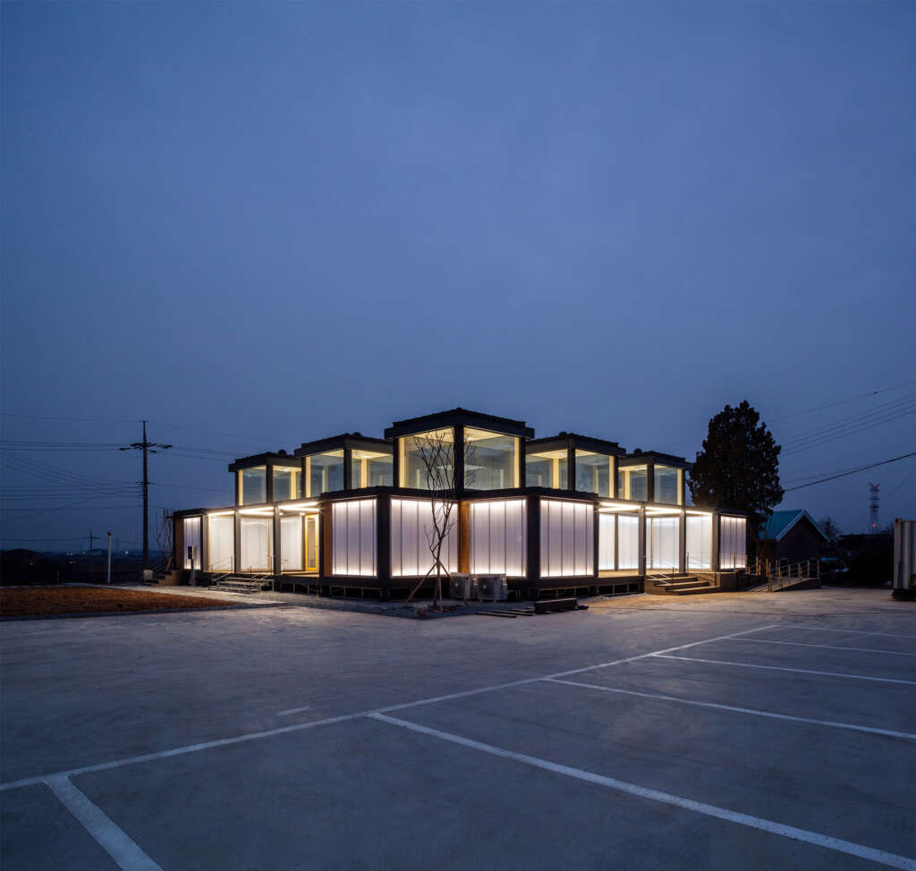
Project Details
- Project Name: MAE-AN-GEO : village community center
- Office Name: studio zozo
- Completion Year: 2022
- Gross Built Area (m2/ ft2): 198 m2
- Project Location: Dangjin, South Korea
- Program / Use / Building Function: village community center, senior citizen center
- Lead Architects: Cho Junghwa
- Photographer: Yang Taeyoung

