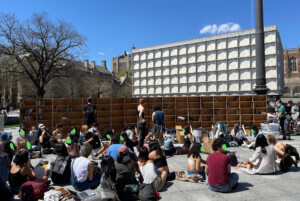On October 11, shovels will break ground on new graduate student housing at the Yale Divinity School in New Haven, Connecticut by Bruner/Cott Architects, Höweler + Yoon Architecture, McLennan Design, and Andropogon Associates. The project’s mission is to house “apostles of the environment” in the fight against global warming.
Upon completion, Living Village will augment an existing 1932 Jeffersonian ensemble by Delano & Aldrich and provide below-market rate units in the 45,000-square-foot, 4.5 acre complex. It will be the largest Living Building Challenge (LBC) 4.0 certified residence on a university campus in U.S. history, and the first on an Ivy League campus. The LBC is a series of guidelines for constructing net-zero buildings.


The addition was made possible by an initial $2 million gift from Yale supporters George and Carol Bauer that supported planning for the project, followed by a cornerstone gift of $15 million in 2020 and two more recent gifts totaling $10 million setting the stage for the groundbreaking.
“Yale’s new Living Building Village will teach lessons of sustainability through contemporary, regenerative architecture, and landscape design that harmonizes old and new,” said Bruner/Cott partner and principal Jason Jewhurst in a statement. “It will inspire all who experience it to deepen their connection with the natural environment.”

Construction will be split into phases. The first phase includes housing for fifty students and family members around a central courtyard with its own water commons, amphitheater, community terrace, and regenerative landscape. The architects note that the below-market rate units will range from single “monastic” rooms with shared kitchens to one- and two-bedroom apartments. Each will have access to lounge space, study areas, and a community kitchen. Phase two of construction will yield housing for a total of 150 students.

In line with LBC 4.0 guidelines, Living Village’s net-positive aspects include energy, water, and waste features; a photovoltaic roof and canopy; and on-site water reuse, treatment, and storm water management systems. The architects say the building materials are environmentally benign and locally sourced; computer equipment will monitor the complex’s water and energy usage in real time. “Above all, we expect the Living Village to stand as a resounding expression of our theological commitment to conserving the Earth’s resources and creating a more sustainable future,” said Yale Divinity School Dean Gregory E. Sterling.
Renderings of the Living Village depict the housing complex as a series of buildings connected via covered passageways, paved walkways, and lush landscaping. Proposed buildings materials use colors and textures similar to the existing brick found elsewhere on Yale’s campus.
After construction begins this October, Living Village is set for occupancy in August 2025.











