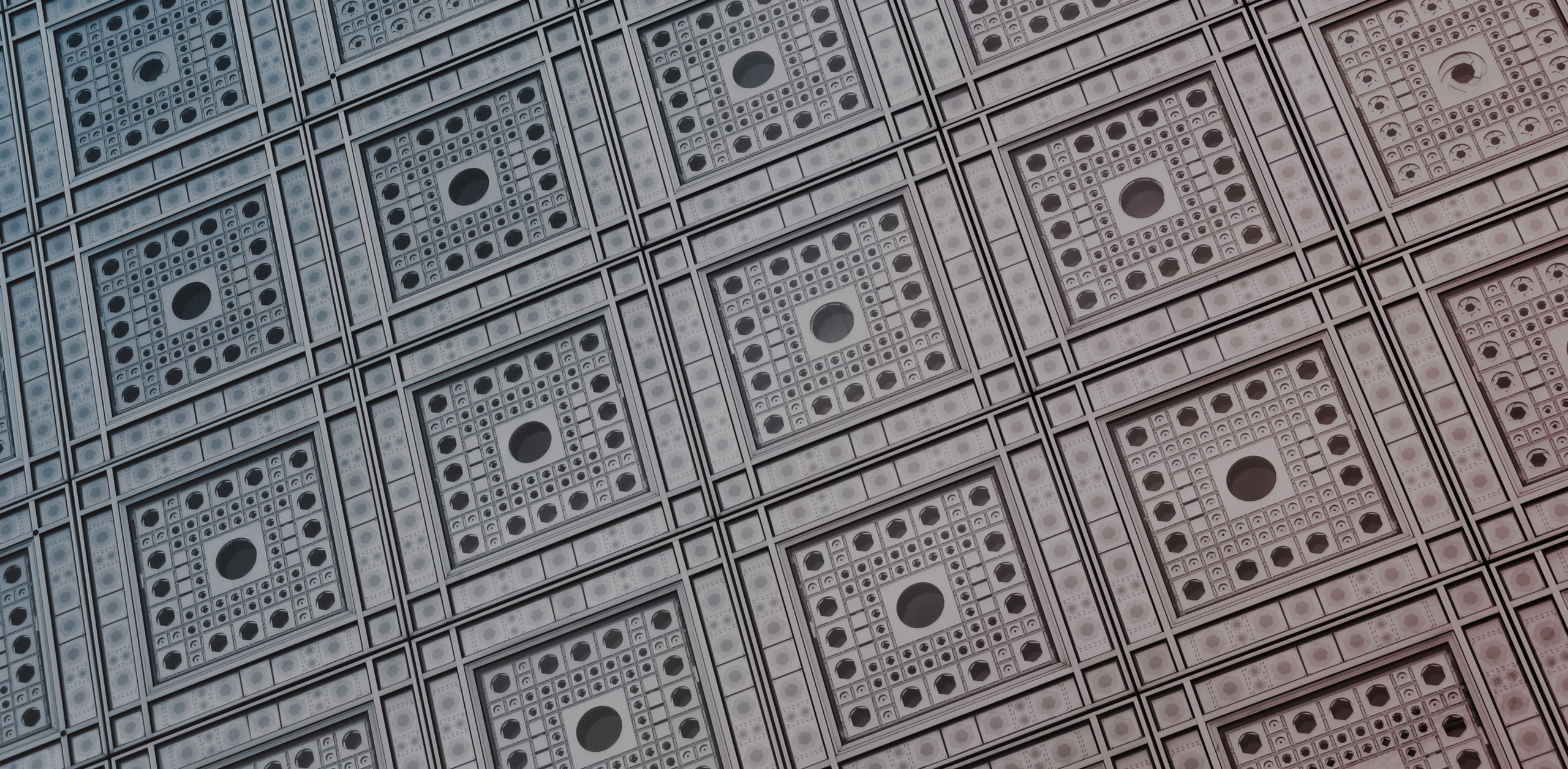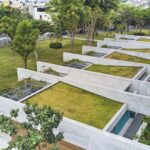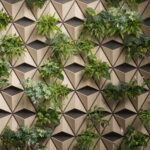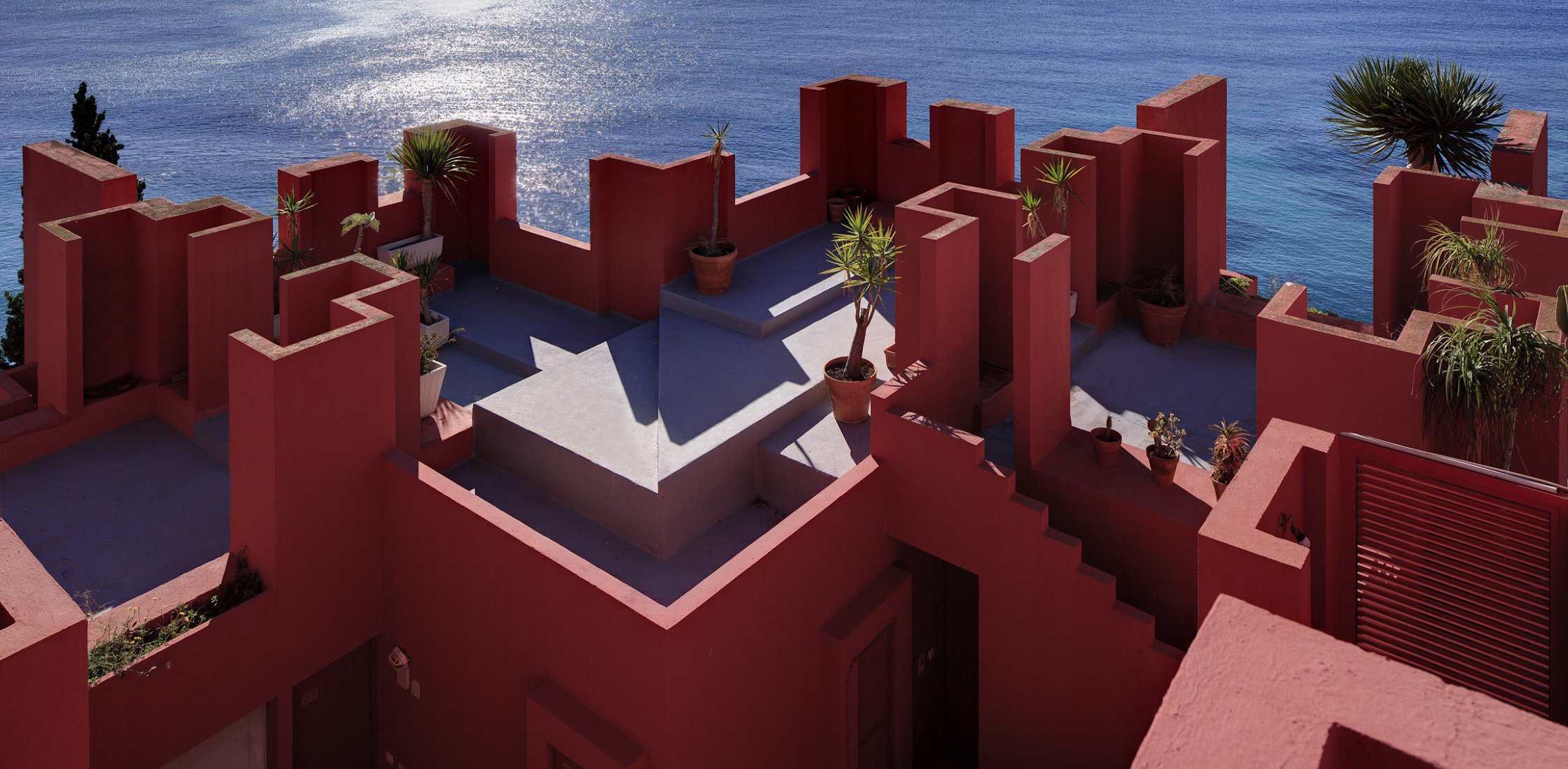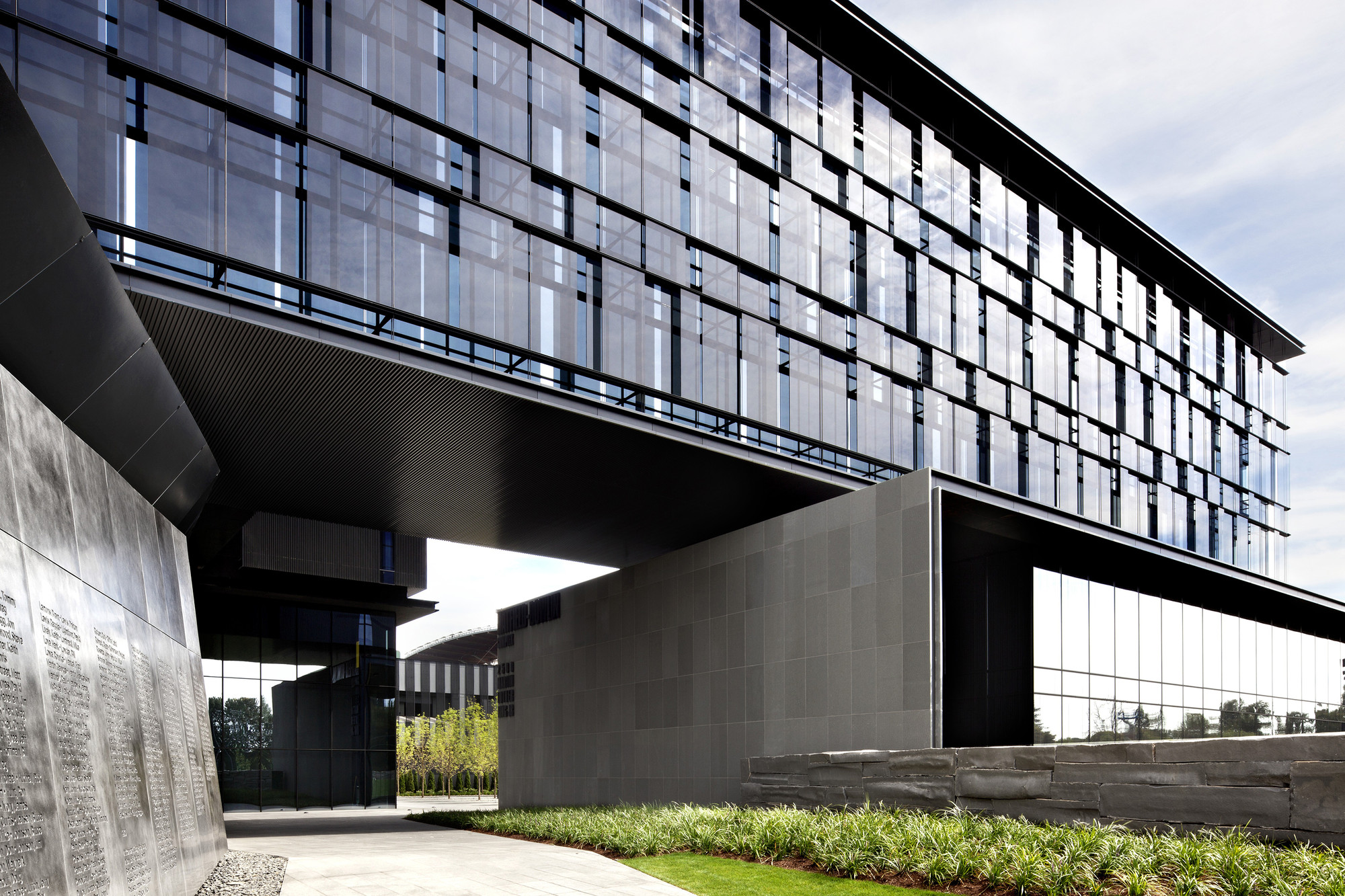Architects: Want to have your project featured? Showcase your work through Architizer and sign up for our inspirational newsletters.
As architects, we design in response to the site environment and local climate to achieve better energy performance of our buildings. Both material and structure play a part in keeping a building energy-efficient. We are all familiar with regular design strategies such as choosing the material of large thermal capacity to keep the space warm or utilizing stack effect and cross ventilation to adjust interior humidity and temperature. However, innovations in building envelopes will allow for architecture that is even more tailored to the environmental conditions — even those that change hourly. Called adaptive envelopes, these building skins can respond to environmental factors such as sunlight and humidity and help ensure internal comfort. This article introduces four inspiring built and research projects that explore the possibility of adaptive envelopes.
Metallic Brise Soliel with Resizable Lenses
Arab World Institute by Jean Nouvel, AS Architecture Studio, Gilbert Lezenes and Pierre Soria, Paris, France, 1987
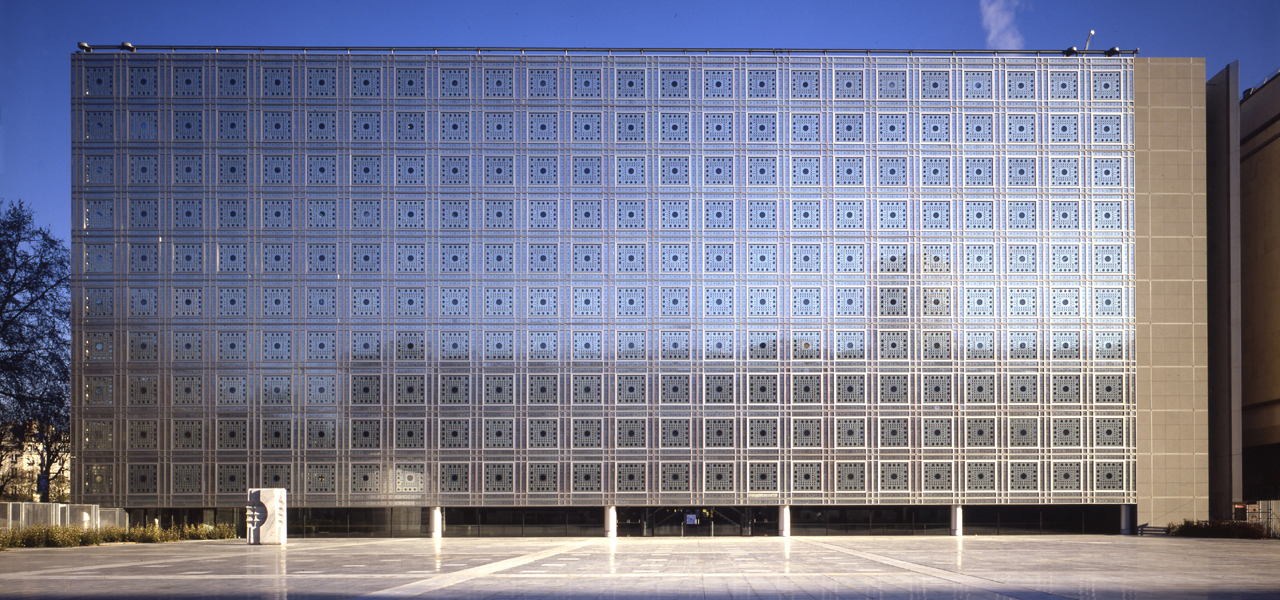
South Façade. Image via AS Architecture Studio
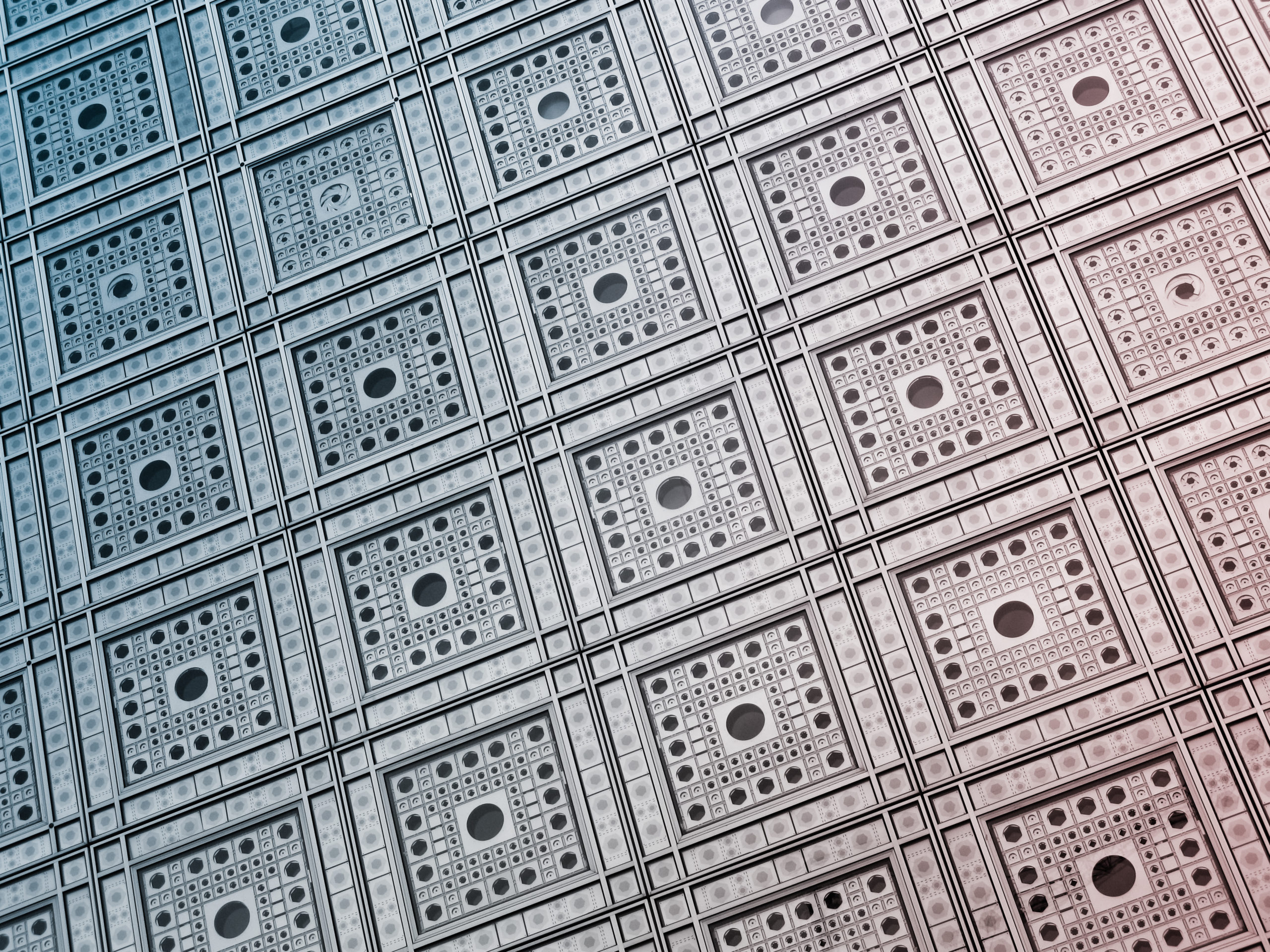 The adaptive envelope is a topic that has remained a relevant and fruitful source of exploration for decades. Completed in 1987, the building of Arab World Institute (Institut du Monde Arabe) features an impressively patterned façade on its south side. The south façade is glazed on the outer side and behind the glazing are mechanical units that react to the amount of sunlight. Each unit is centered by a large opening with smaller ones being arranged neatly around it. The units are equipped with photoelectric cells and resizable aperture connected to a central computer control.
The adaptive envelope is a topic that has remained a relevant and fruitful source of exploration for decades. Completed in 1987, the building of Arab World Institute (Institut du Monde Arabe) features an impressively patterned façade on its south side. The south façade is glazed on the outer side and behind the glazing are mechanical units that react to the amount of sunlight. Each unit is centered by a large opening with smaller ones being arranged neatly around it. The units are equipped with photoelectric cells and resizable aperture connected to a central computer control.
Consisting of 240 units, the whole façade acts as a mechanical screen that controls the amount of natural light penetrating through the façade within the units’ maximum of 18 movements per day. By allowing less light through when receiving a large amount of sunlight and vice versa, the façade adapts to help balance internal illumination, avoid overheating while leaving a rhythmic trace of light.
Retractable Shading, Cooled Conservatories
Gardens by the Bays Greenhouse by Wilkinson Eyre and Grant Associates, Singapore, 2012
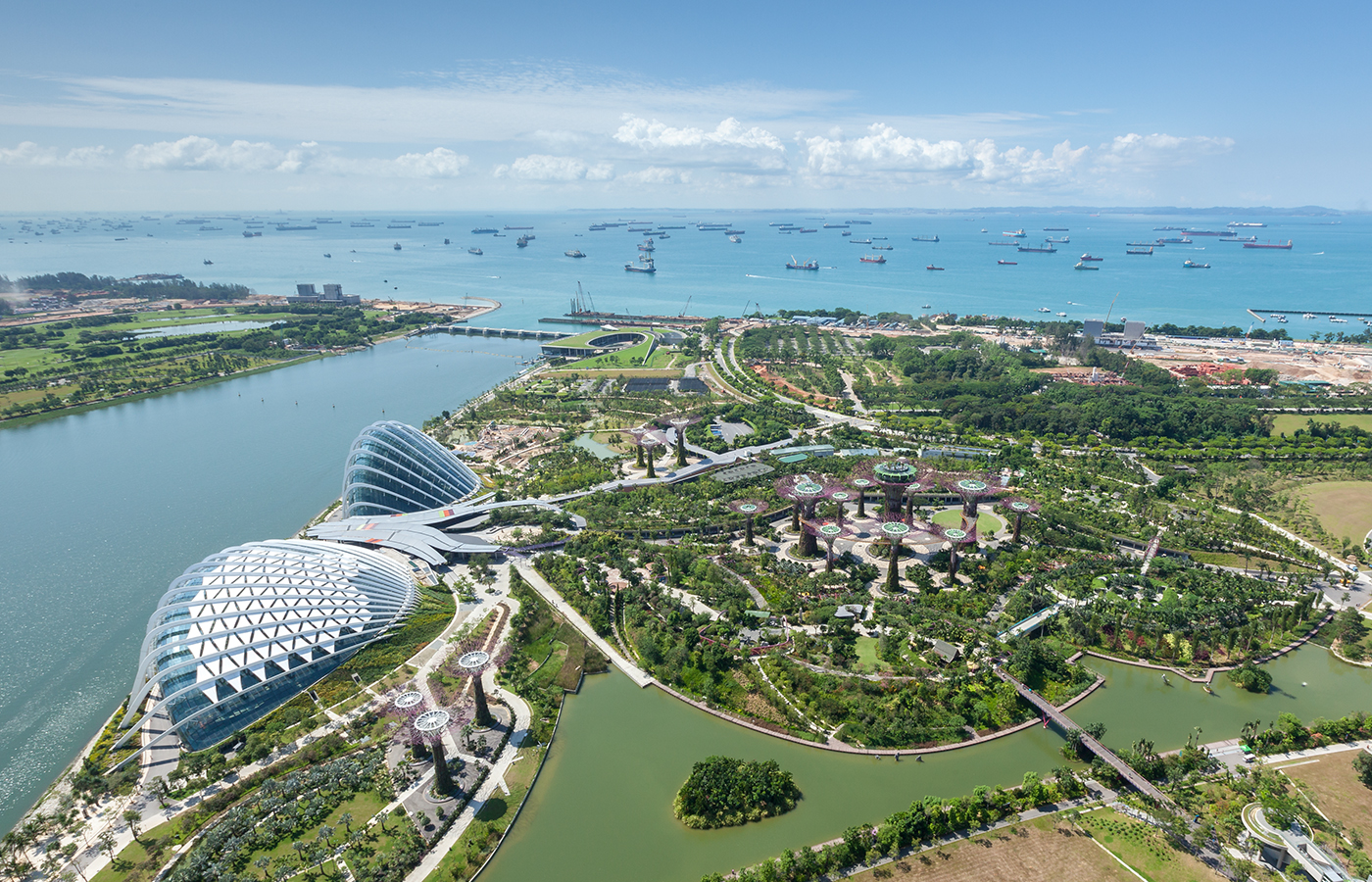
Aerial view of Gardens by the Bay. Image © Craig Sheppard.
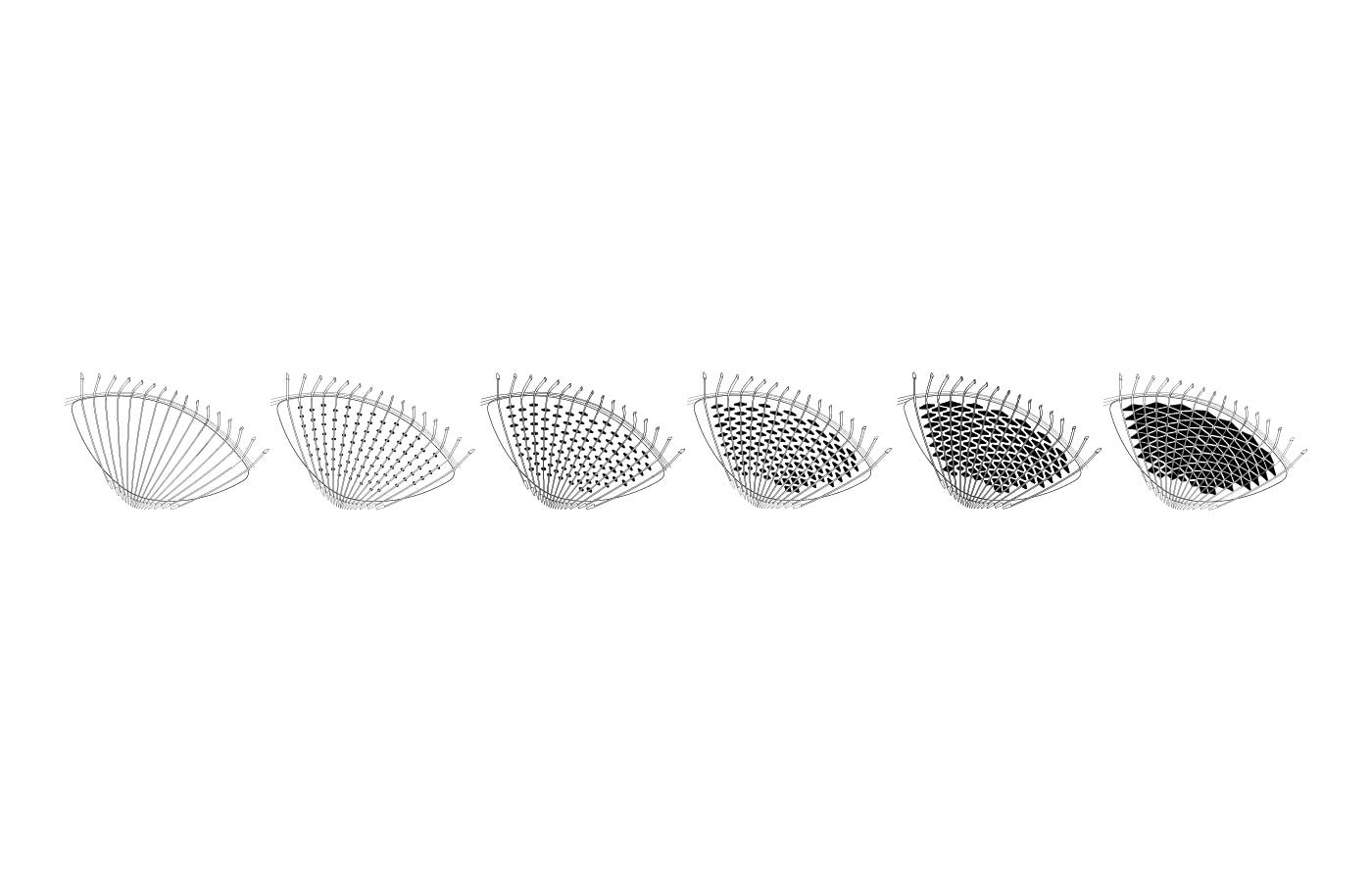
Diagrams showing possible coverages of the shading system. Image © WilkinsonEyre.
On a much larger scale than the IMA, the two conservatories at Gardens by the Bays employ an adaptive shading system as well to assist its microclimate control. The conservatories accommodate plants from both tropical and temperate climatic zones, the design, therefore, need to provide a conditioned internal environment that is significantly cooler than that of the tropical climate of Singapore. To reduce energy consumption on air conditioning, the design employs multiple strategies, one of them is the retractable shading system.
Outside the Low-E glazing are a series of white steel ribs that perform structurally while also holding the shades. The shades are rolled and hidden when the temperatures inside the conservatories are still within the optimal range. Using motors, they are drawn out to the desirable length to forming a shading coverage customized for the climatic condition of the time. By avoiding excess solar exposure and glare, which is the main source of overheating in a conservatory, the adaptive shading system contributes to the comfort of both plants and visitors.
Rotating Solar Façade
Zoltan Nagy, Bratislav Svetozarevic, Prageeth Jayathissa, Moritz Begle, Johannes Hofer, Gearoid Lydon, Anja Willmann, Arno Schlueter, 2016
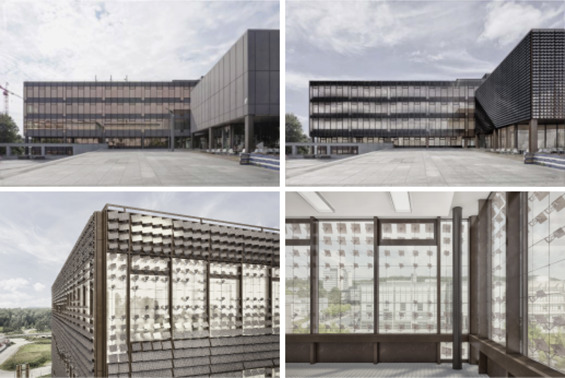
Visualization of the ASF applied as a retrofit measure, image by Christian Studerus via The Adaptive Solar Facade: From concept to prototypes.
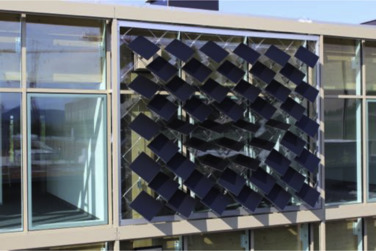
1:1 prototype of the ASF. Image by the research team via The Adaptive Solar Facade: From concept to prototypes.
The previous two projects completed adaptive envelopes through motorized systems, making the projects energy-efficient in general yet still requiring energy supply for the envelope system to function. The adaptive solar façade research suggests a possible approach where the façade itself can supply the energy it needs to function.
The shades are photovoltaic cells supported individually by soft pneumatic actuators that support the PV cells with a rotation of ±45°. The cells can orientate themselves with implemented solar trackers while reference sun positions are provided by the DIVA plugin for Rhino at the same time. Moreover, the size, shape and pattern of the module are customizable to achieve better shading and energy performance while aligning the modules with the building’s aesthetics.
Humidity-Reactive Bamboo Veneer as Façade Material
Manal Anis, The Pennsylvania State University, 2019
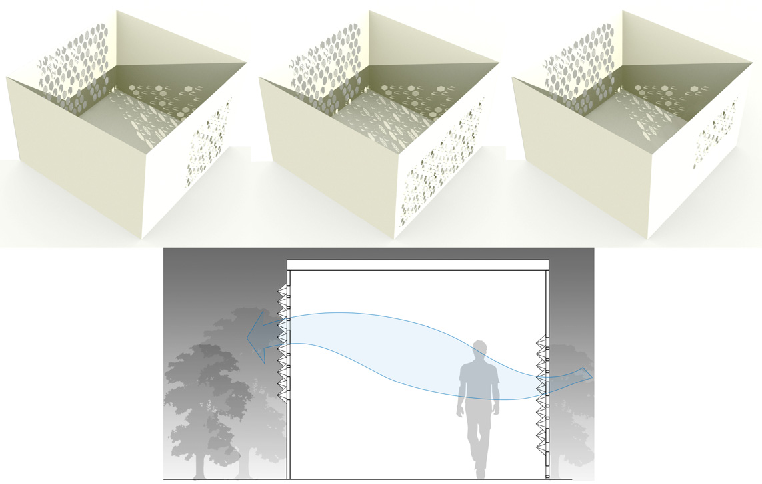
Possible scale of the bamboo veneer façade system. Image by Manal Anis via Designing an adaptive building envelope for warm-humid climate with bamboo veneer as a hygroscopically active material.
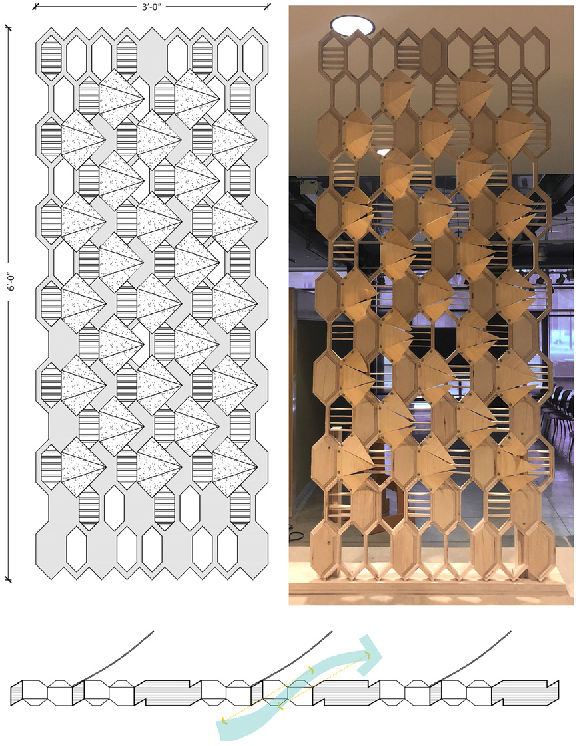
1:1 prototype of the bamboo veneer façade system. Image by Manal Anis via Designing an adaptive building envelope for warm-humid climate with bamboo veneer as a hygroscopically active material.
The energy consumed by the envelopes’ movement can be cut further to maximize the energy performance of the building. The research by Manal Anis utilizes the hygroscopic nature of bamboo to construct façade prototypes with bamboo veneers that bend naturally and create ventilation openings when the humidity level rises.
The one side of the veneer exposed to increasing moisture absorbs the moisture and expand, resulting in the veneer bending towards the other/drier side. The veneers, as a result, require no energy supply at all to react to the environment. The veneers are bonded with cellulose films, which are non-reactive to humidity. These bonds amplify the moisture level difference between two sides of the veneer, hence amplifying the bending effect. The cellulose film also helps veneers return to their original forms.
Architects: Want to have your project featured? Showcase your work through Architizer and sign up for our inspirational newsletters.