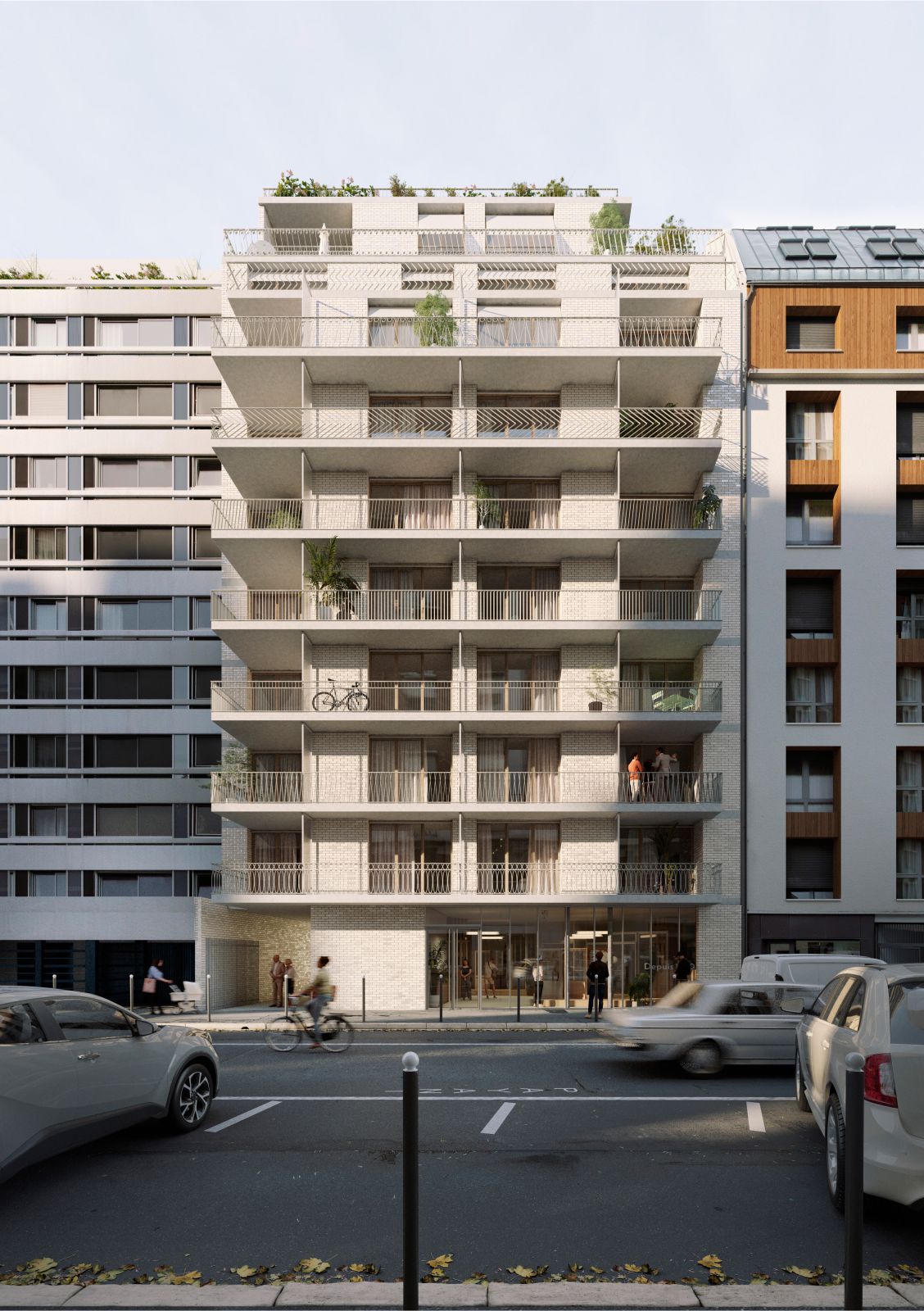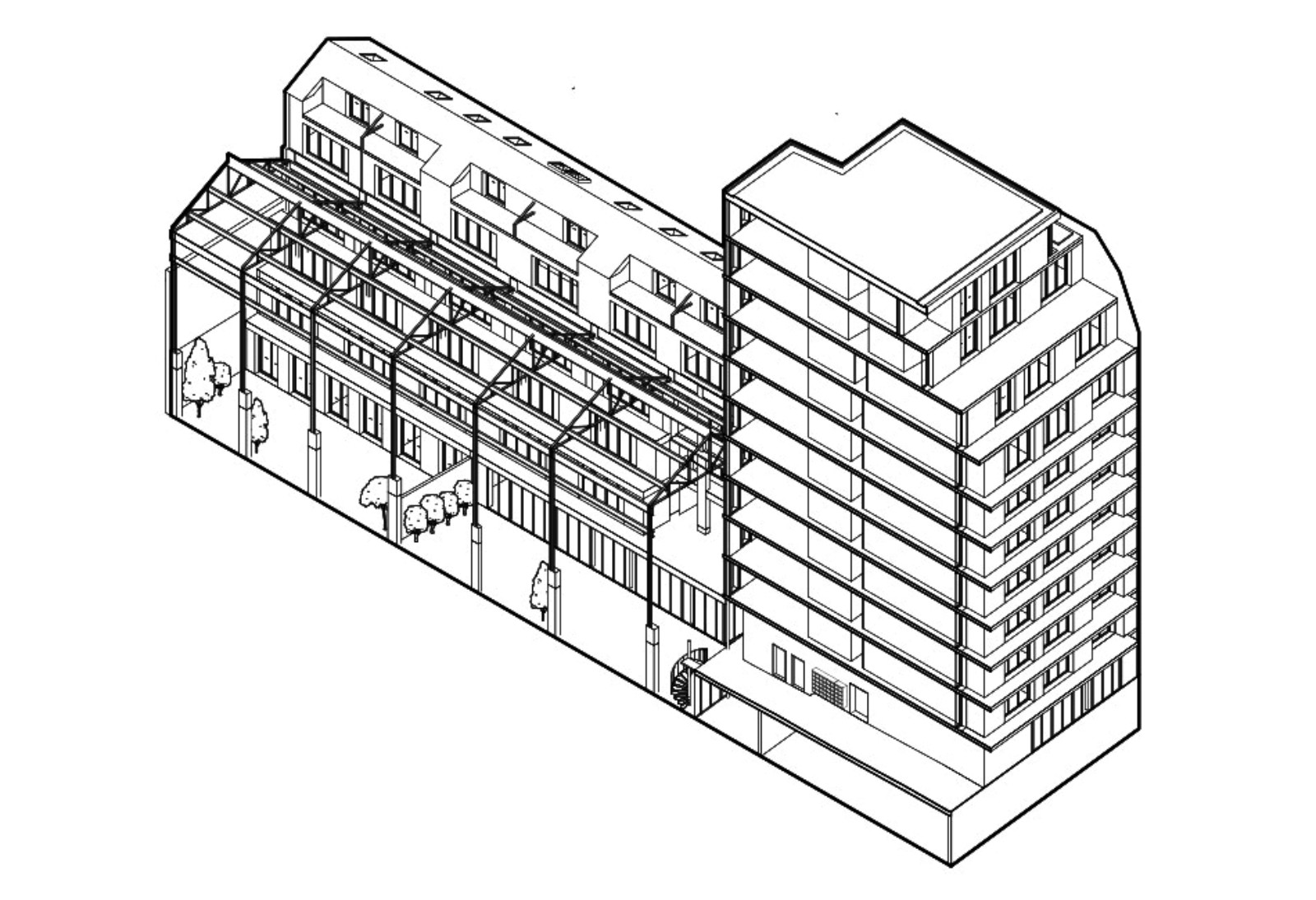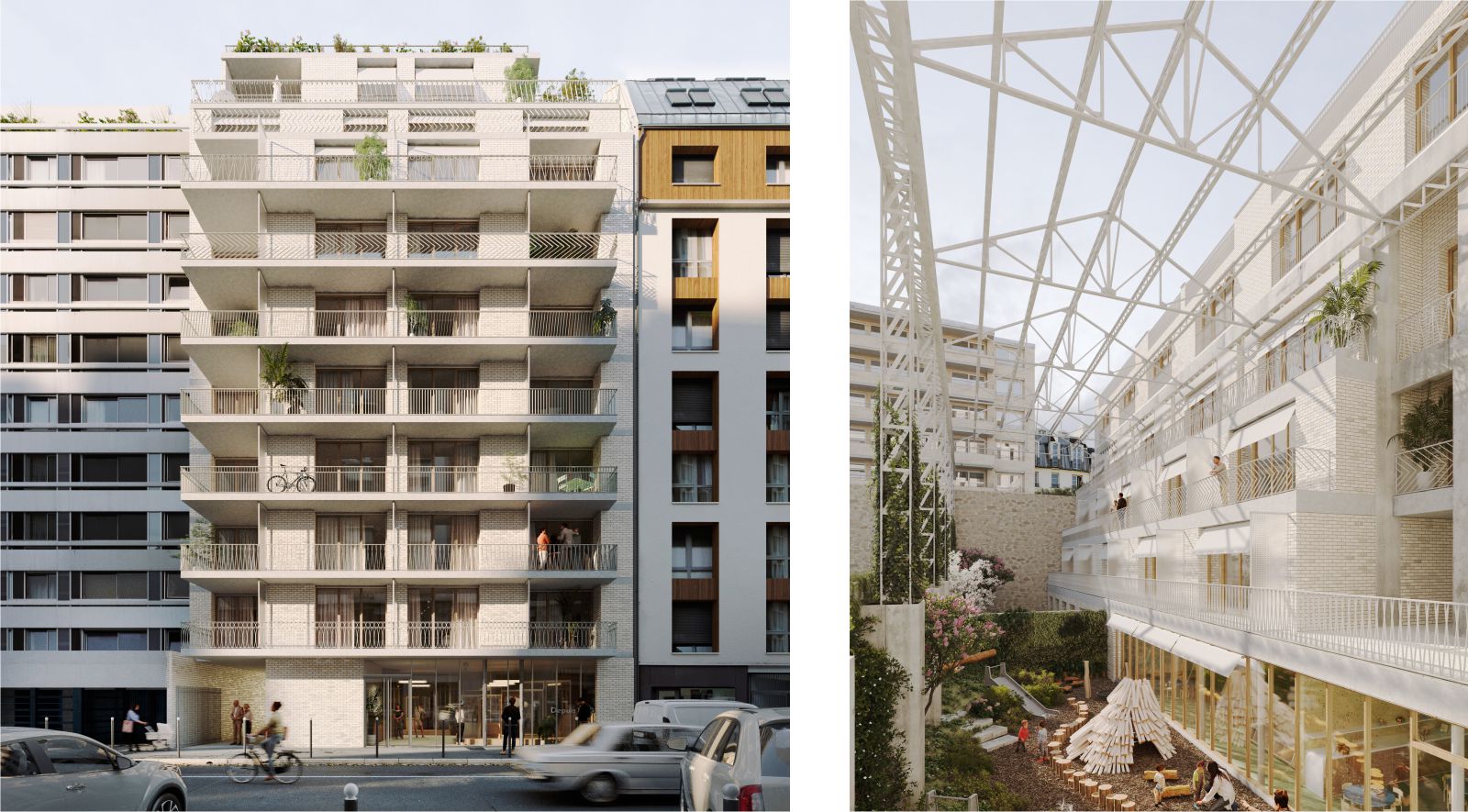A former glass-works in central Paris is transformed and adapted to house a nursery, social housing, and retail programs.
The operation develops various types of housing: simplex, duplex, and vertical “town houses” with private gardens are embedded within the existing structure.

Inhabited and open facades provide generous outdoor spaces, diffuse natural light and provide views. A new nursery serving the neighborhood is installed on the newly created central garden, which provides deep water infiltration and a cooling effect during the summer months.
In response to climate challenges, the project integrates aesthetic choices and technical constraints in a logic of constructive sobriety. Thus the entire steel and concrete frame and structure of the workshops are conserved and transformed for new uses.

The studio worked with the experts at Mobius Remploi to maximize the reuse of materials on-site, tracing and repurposing outward-bound materials and integrating incoming sources of reused material.
Thanks to this strategy, some 1,675 tons of waste and 1,636 tons of CO2 can be saved. This project is thus an opportunity to create an architecture that demonstrates reuse.

Promoting the strategy at a regional scale, and anticipating the new urban directives of the city of Paris to encourage the rehabilitating of existing heritage and to reduce carbon consumption.
Through this association between new construction and heritage, the project is conferred a unique and singular identity. Source by Tolila+Gilliland.

- Location: 77 rue de la Plaine, 75020 Paris, France
- Architect: Tolila+Gilliland
- Design Team: Tolila+Gilliland, Mobius
- Client: Nexity Seeri
- Program: Rehabilitation of an office building and two industrial halls into 66 housing units, two shops and a nursery
- Area: 3.354 m2 SDP
- Year: 2023
- Images: Courtesy of Tolila+Gilliland

