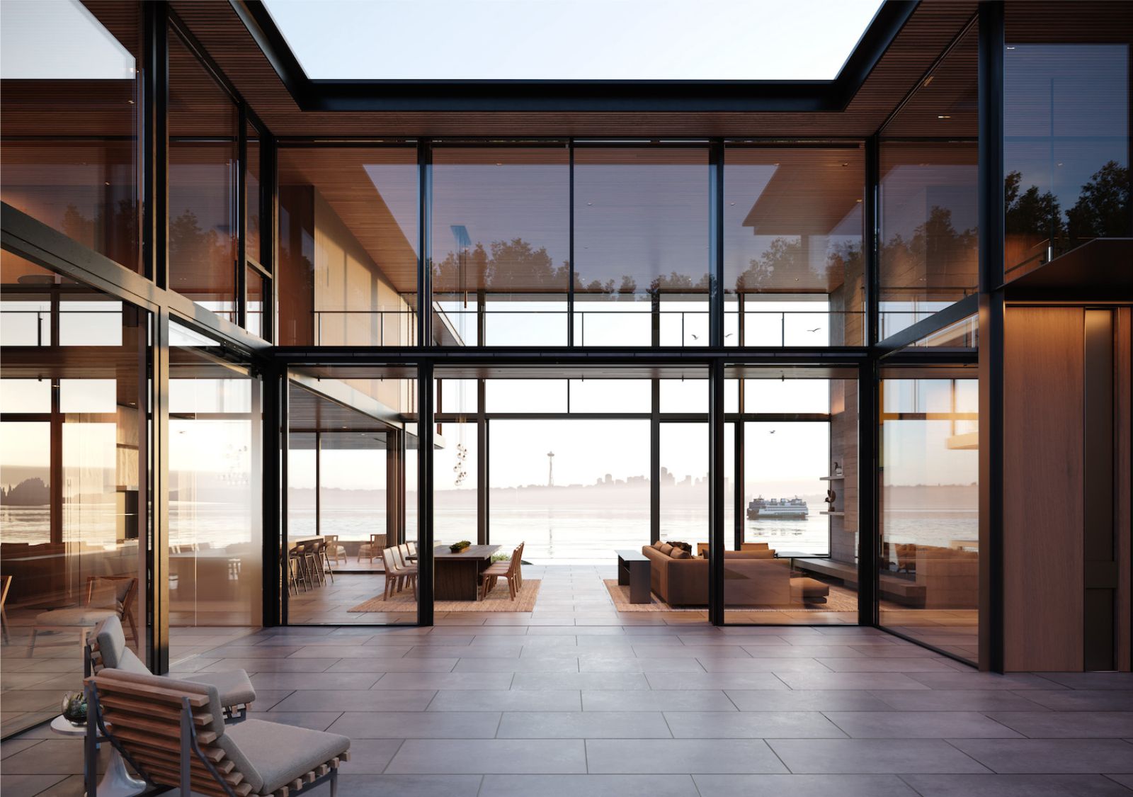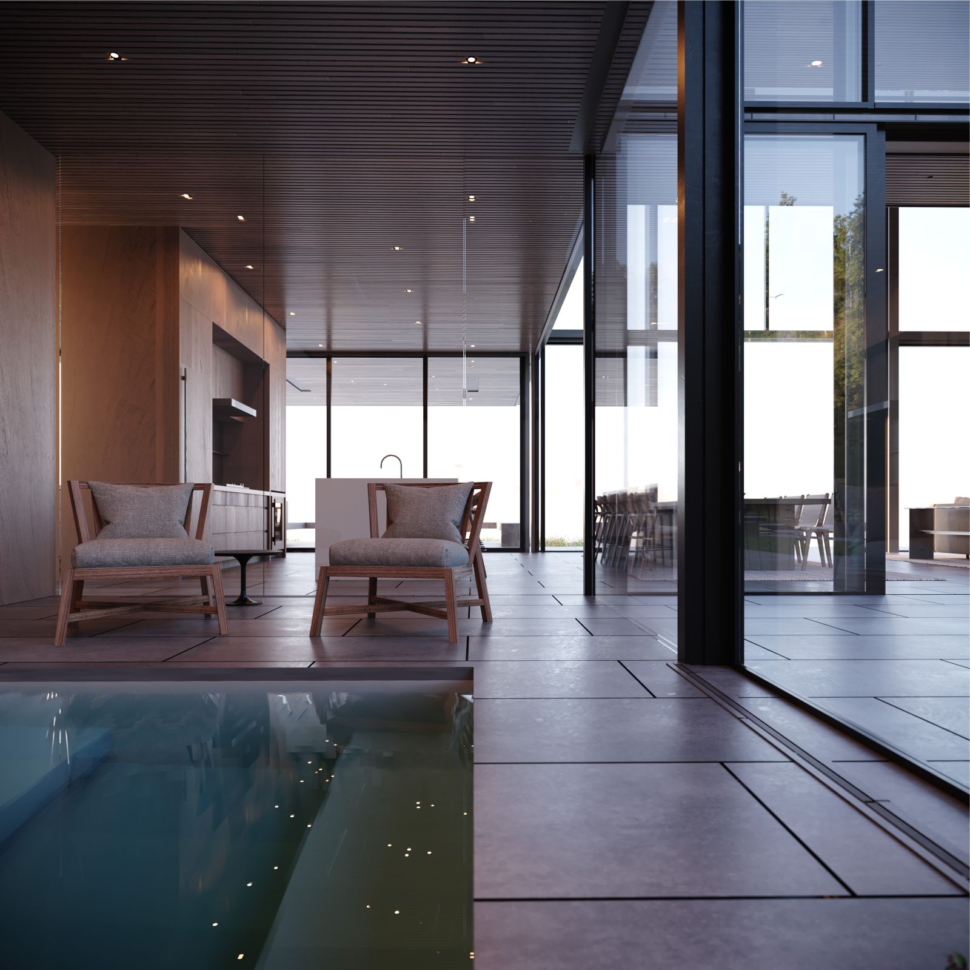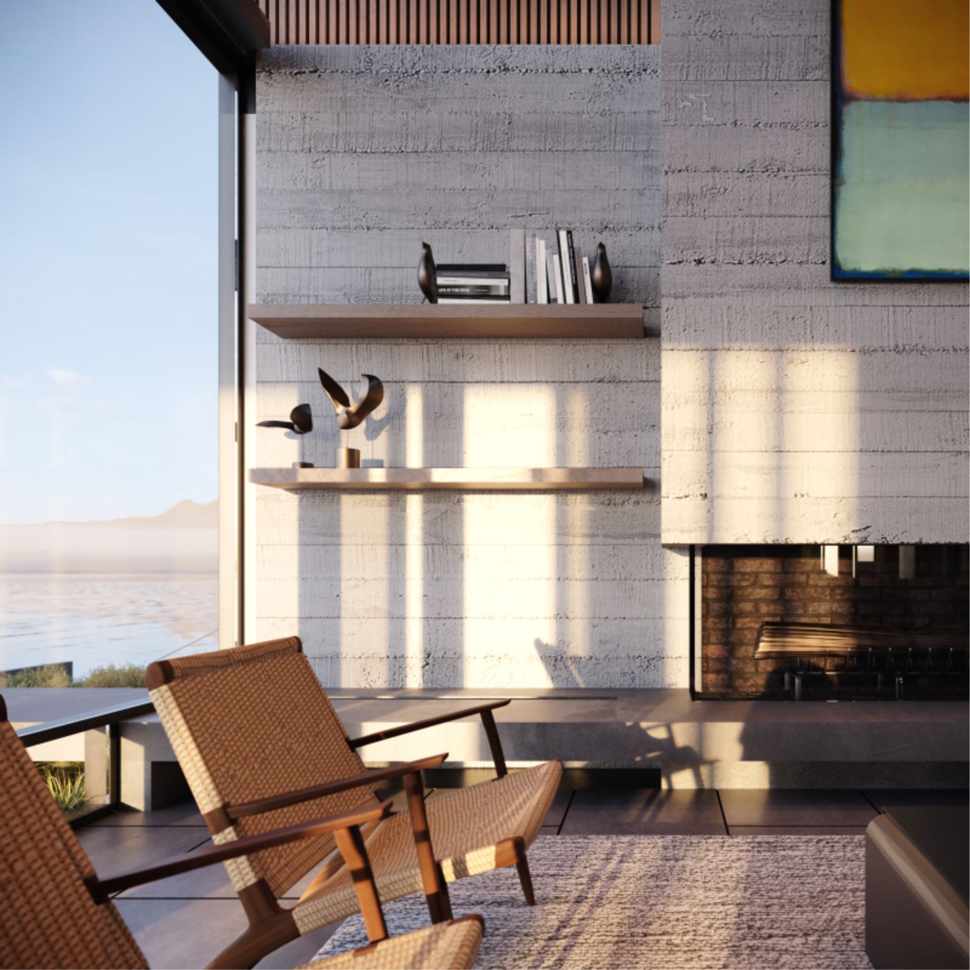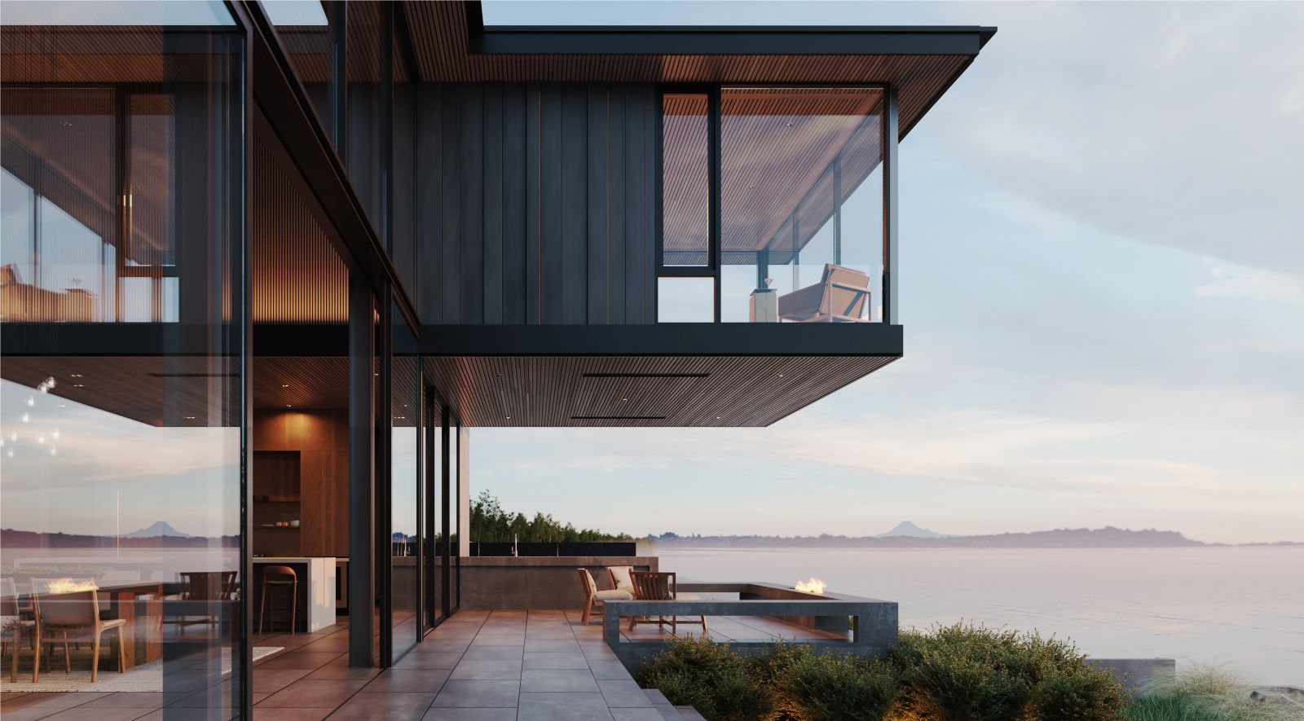Facing east towards the iconic skyline of Seattle, this refined and sophisticated beach house occupies a double waterfront lot on Bainbridge Island’s Rockaway Beach.
Views capture the life of the Salish Sea—ships, ferries, and sailboats—a kaleidoscope of twinkling lights and colors. “It’s on an outcropping of rocks, so there are near views, far views, ferries, and orcas,” notes Les Eerkes, AIA.

“There are views of Seattle, Mount Rainier, Mount Baker, and the rest of the Cascades. And there are magical sunrises. The beach is 80% rocks, gravel, barnacles, and seaweed, and our tides change about 12 feet a day,” he adds.
Configured as an L-shaped volume, the 6,000-square-foot home is pushed to the lot’s northern edge. Window walls showcase water and forest views from all key rooms, as well as opening to the protected courtyard pool.

A two-story main living area is positioned between the courtyard and waterfront. Glass walls create a transparent threshold from the courtyard to the water.
The primary bedroom, located on a second level, reaches out to the view with a dramatic cantilever that also shelters outdoor space below. Source by Eerkes Architects.

- Location: Bainbridge Island, Washington, USA
- Architect: Eerkes Architects
- Principal Architect: Les Eerkes
- Project Manager: Lauren Rist
- Landscape architecture: Allworth Design
- Structural engineering: Quantum Consulting Engineers
- General contractor: Toth Construction
- Built area: 6,000 ft2
- Year: 2022
- Photographs: Courtesy of Cameron Macallister Group





