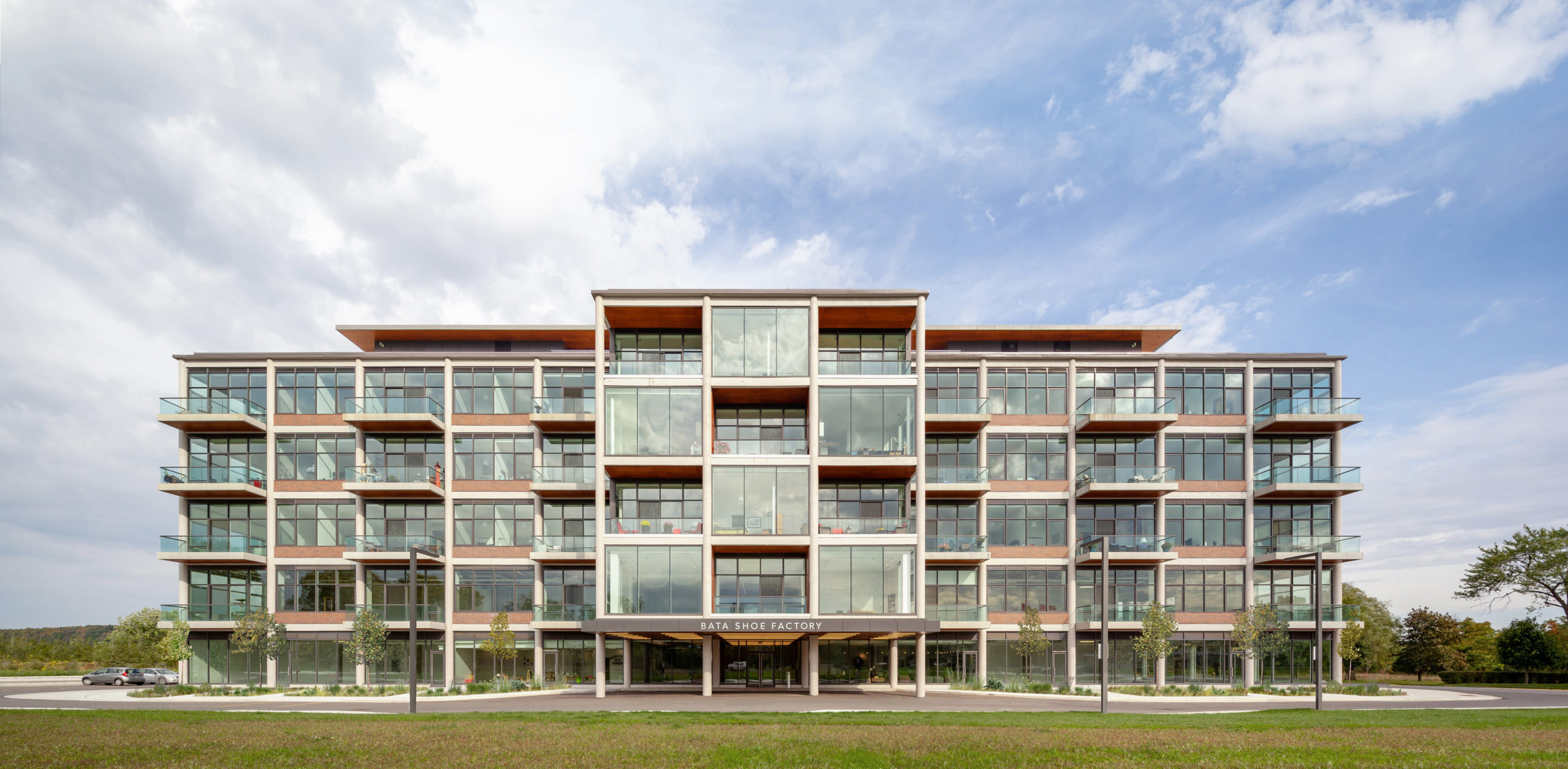The latest edition of “Architizer: The World’s Best Architecture” — a stunning, hardbound book celebrating the most inspiring contemporary architecture from around the globe — is now available. Order your copy today.
Our places of education are fundamental to the built and social environments. They are the literal and conceptual building blocks upon which future generations advance and flourish — in no small way, schools are among the most powerful catalysts we have for change. As well as accommodating practical spatial needs, architects have a pivotal role to play in shaping structures that encourage curiosity and growth, engage the senses and ignite creativity.
In more recent years, contemporary typologies have radically evolved from their predecessors, with monochrome, sedentary classrooms left behind for more immersive, dynamic designs, as these A+Award-winning projects demonstrate. From kindergartens and elementary schools to university buildings, discover how architects are rewriting the rulebook on educational design.
Jean Louis Étienne School
By archi5, Coupvray, France
Jury Winner and Popular Choice Winner, 10th Annual A+Awards, Primary & High Schools

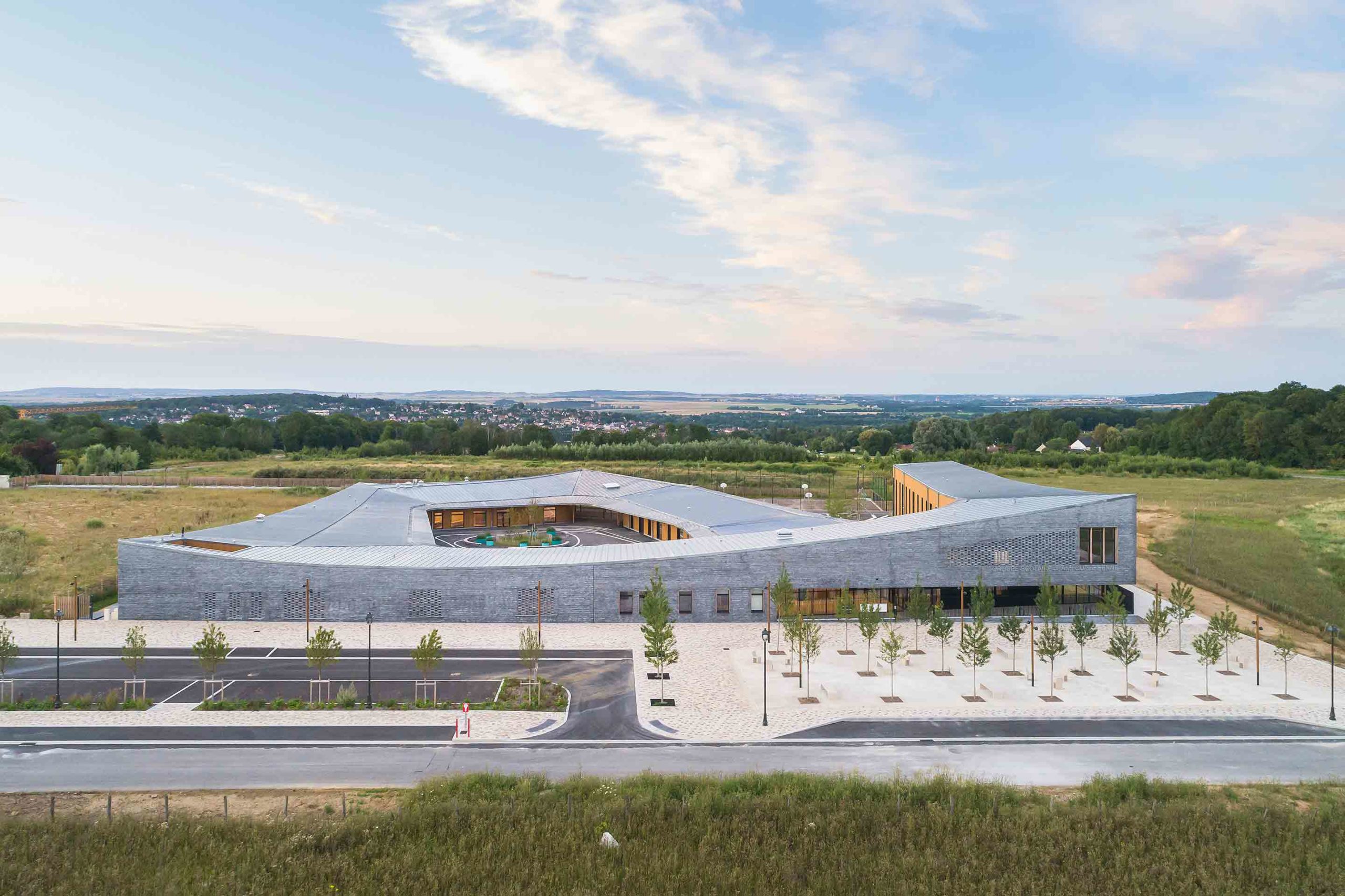 Located in north-central France just outside Paris, this remarkable school is firmly anchored in the surrounding rural topography. While the exterior is clad in striking Hainault blue stone, the inner façades feature swaths of warm larch wood, mirroring the wooded terrain of the local Marne valley. The building is the first in a new development, so its design also serves as a blueprint for the evolving landscape.
Located in north-central France just outside Paris, this remarkable school is firmly anchored in the surrounding rural topography. While the exterior is clad in striking Hainault blue stone, the inner façades feature swaths of warm larch wood, mirroring the wooded terrain of the local Marne valley. The building is the first in a new development, so its design also serves as a blueprint for the evolving landscape.
The unusual spiraling form of Jean Louis Étienne School is evocative of a nurturing cocoon. It traces a journey from the kindergarten spaces in the protective crook of the building, to the elementary classrooms spread across two floors. This unfurling floor plan is steeped in symbolism — over time, students rise through the levels of the building, graduating to new heights before embracing the world beyond.
Beijing Yuecheng Courtyard Kindergarden
By Supercloud Studio, Beijing, China
Jury Winner, 10th Annual A+Awards, Kindergartens
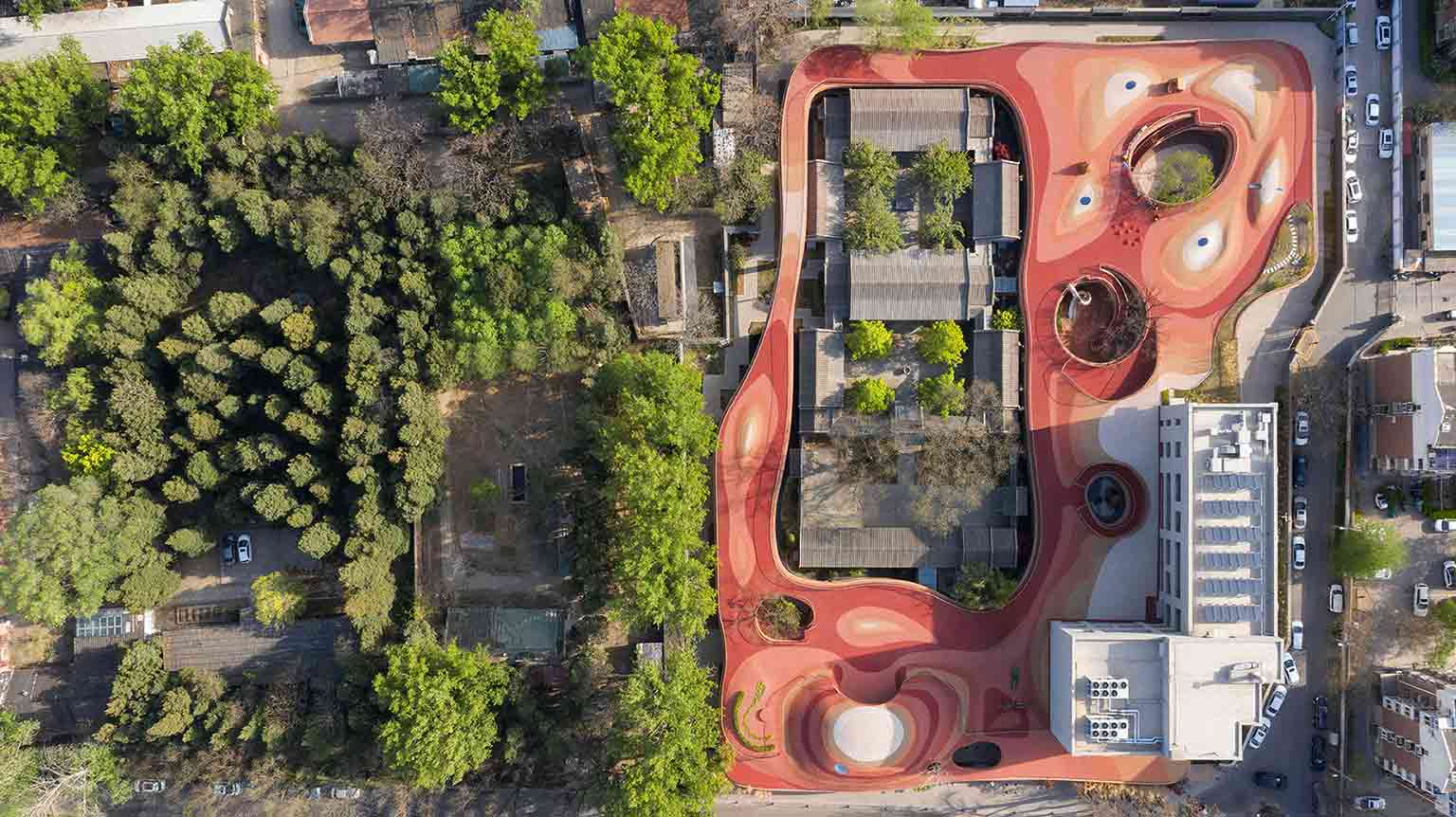
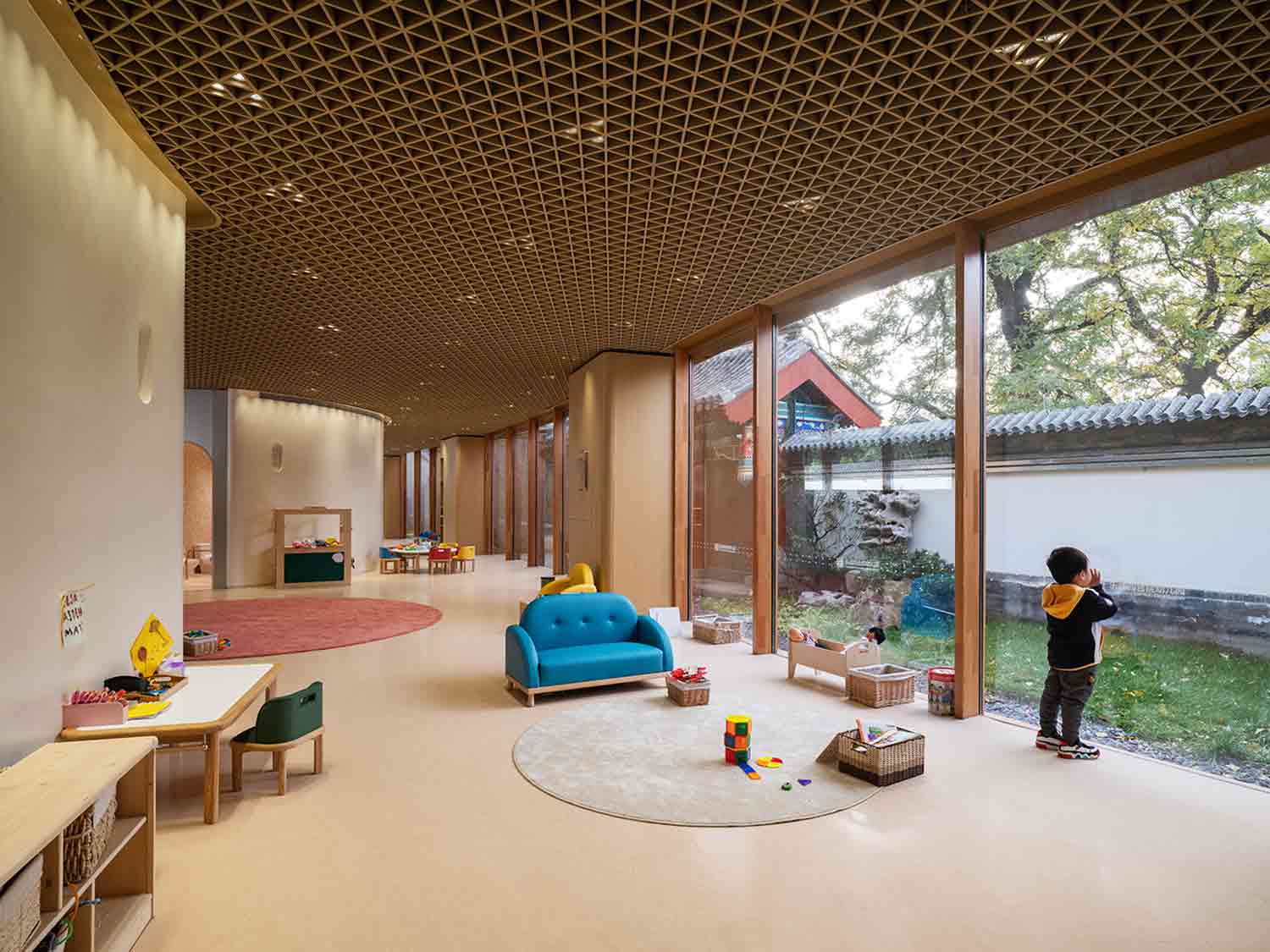 Beijing Yuecheng Courtyard Kindergarden embodies a stunning fusion of old and new. Constructed around a traditional Beijing quadrangle adjacent to a nursing community, the innovative organic structure reimagines standardized educational typologies, while respecting the established vernacular of the site.
Beijing Yuecheng Courtyard Kindergarden embodies a stunning fusion of old and new. Constructed around a traditional Beijing quadrangle adjacent to a nursing community, the innovative organic structure reimagines standardized educational typologies, while respecting the established vernacular of the site.
The free-flowing interior is encased by a curving glass wall, connecting the contemporary learning space with the heritage architecture of the quadrangle. This blurring of indoor and outdoor is crucial to the kindergarten’s ethos, which places a special emphasis on education through nature and history. The courtyard is sensitively encircled by a secure rooftop playground, comprising gently undulating surfaces and vibrant colors. The project succeeds in honoring the past while innovating a unique space for future generations.
SH Kindergarten and Nursery
By HIBINOSEKKEI+Youji no Shiro, Toyama, Japan
Popular Choice Winner, 10th Annual A+Awards, Kindergartens
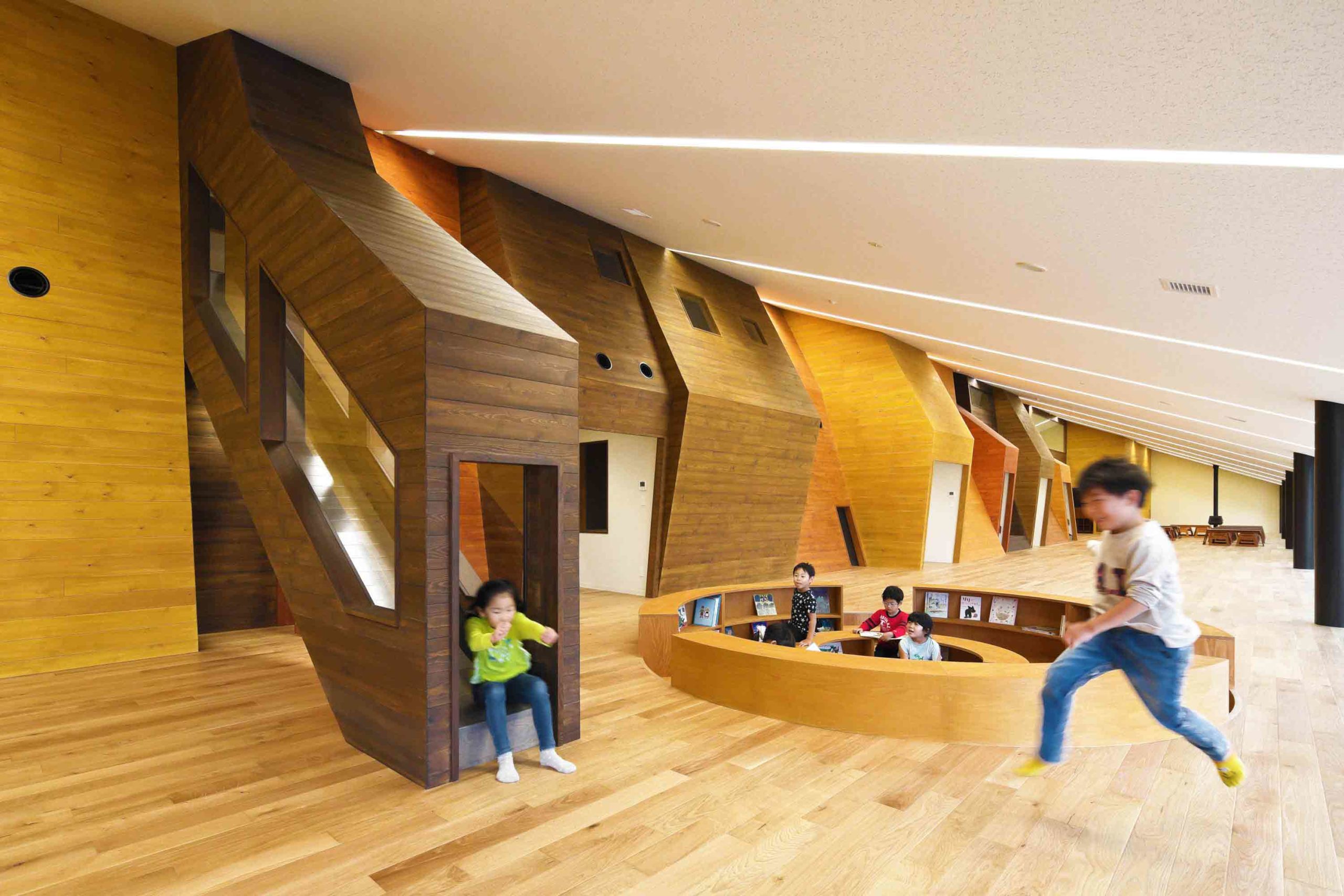
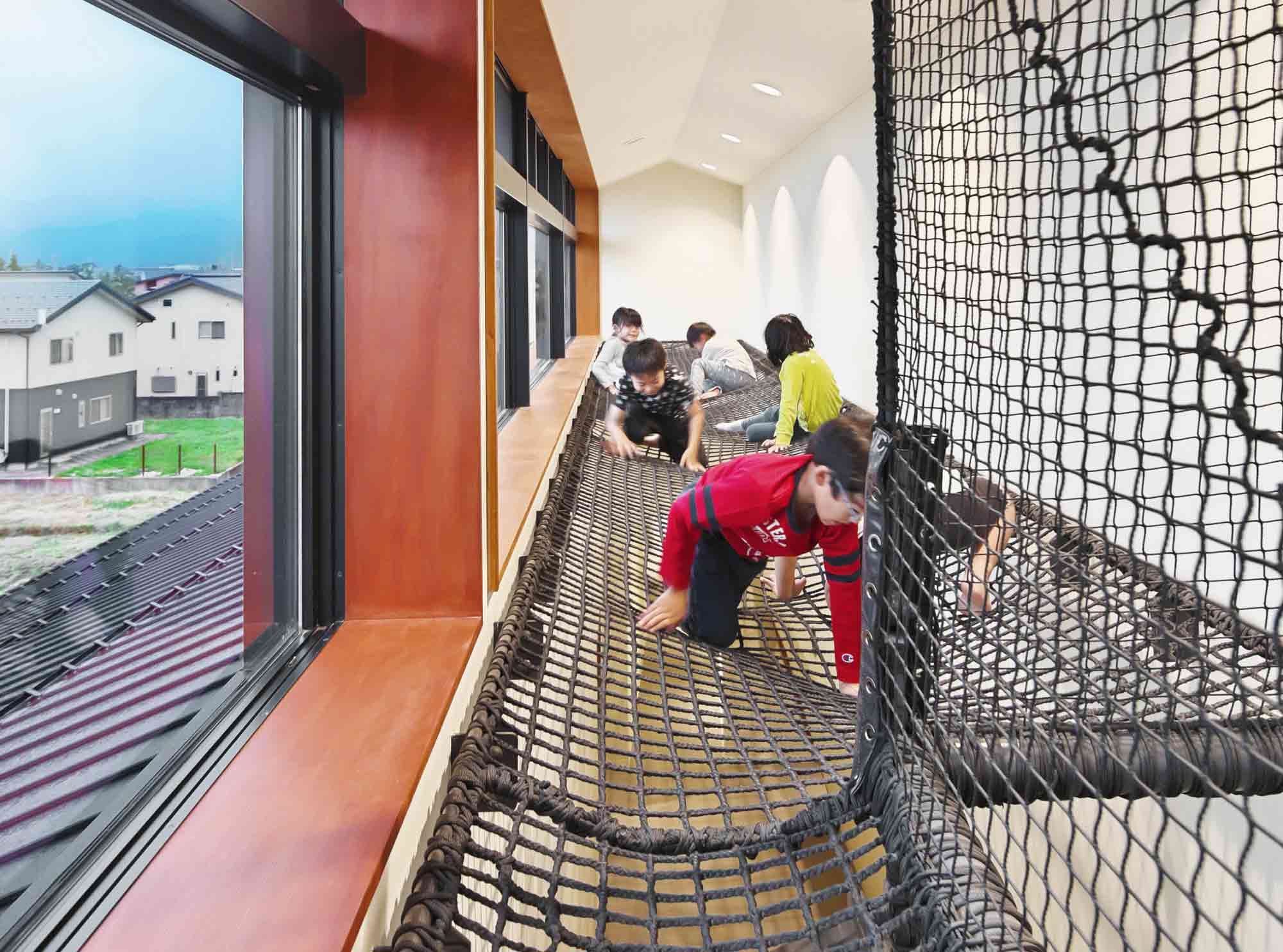 Flanked by Japan’s majestic Tateyama mountains, this next project sought inspiration from the peaks’ pioneering climbers. Designed to accommodate 125 children, SH Kindergarten and Nursery is imbued with a playful sense of adventure. The tactile facets of this immersive learning space encourage curiosity and exploration — just as the mountain range offers an array of climbing routes, children can carve out their own paths of play.
Flanked by Japan’s majestic Tateyama mountains, this next project sought inspiration from the peaks’ pioneering climbers. Designed to accommodate 125 children, SH Kindergarten and Nursery is imbued with a playful sense of adventure. The tactile facets of this immersive learning space encourage curiosity and exploration — just as the mountain range offers an array of climbing routes, children can carve out their own paths of play.
Ten activity zones provide a diversity of stimulation, from labyrinthine tunnels, narrow nooks and climbing nets suspended above corridors, to a sunken pond-like reading pit filled with shelves of picture books. The topographic elements of the local landscape have been artfully translated into a dynamic playground fit for young explorers.
Nicol Building, Sprott School of Business
By Hariri Pontarini Architects, Ottawa, Canada
Jury Winner, 10th Annual A+Awards, Higher Education & Research Facilities
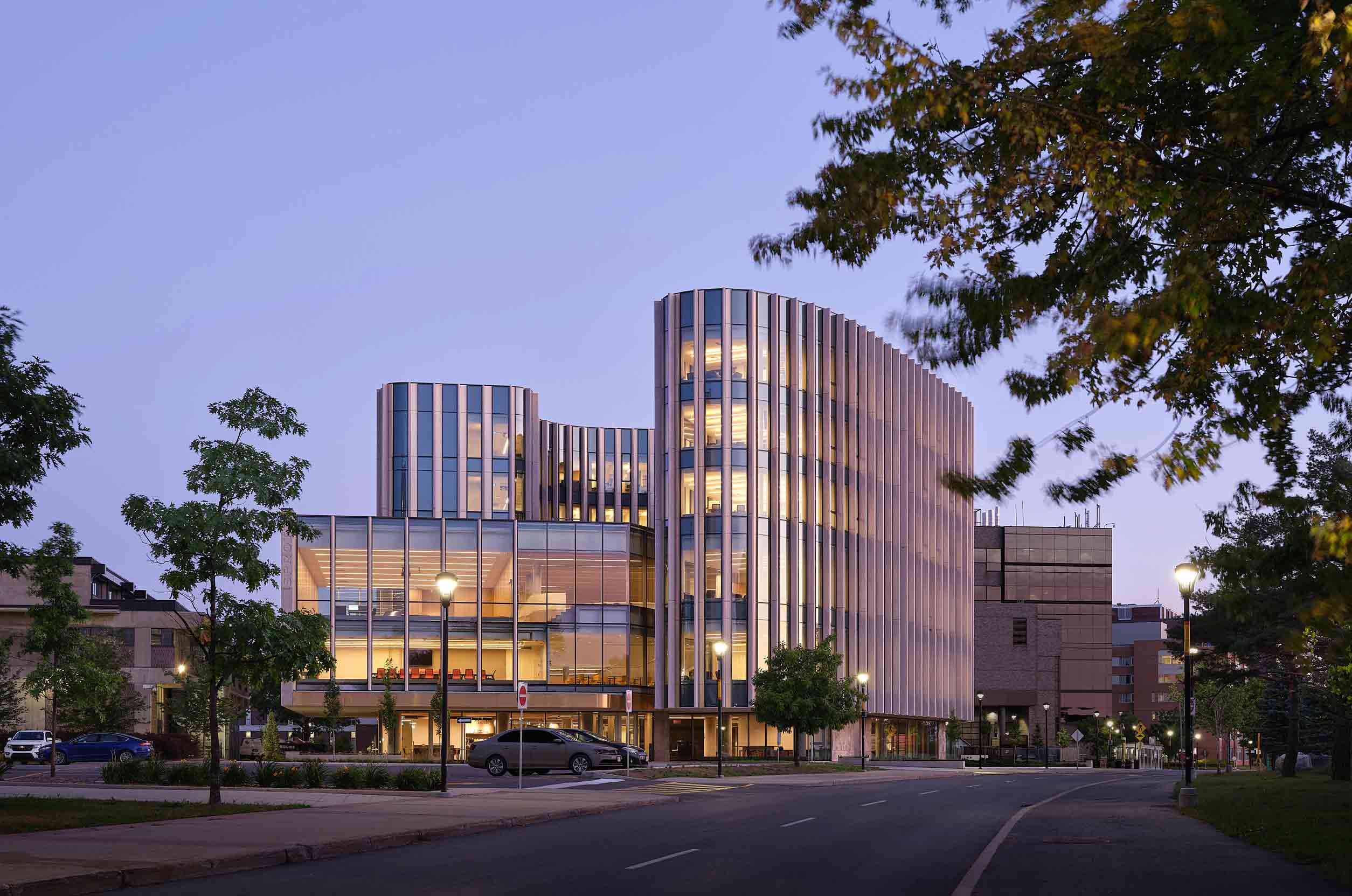
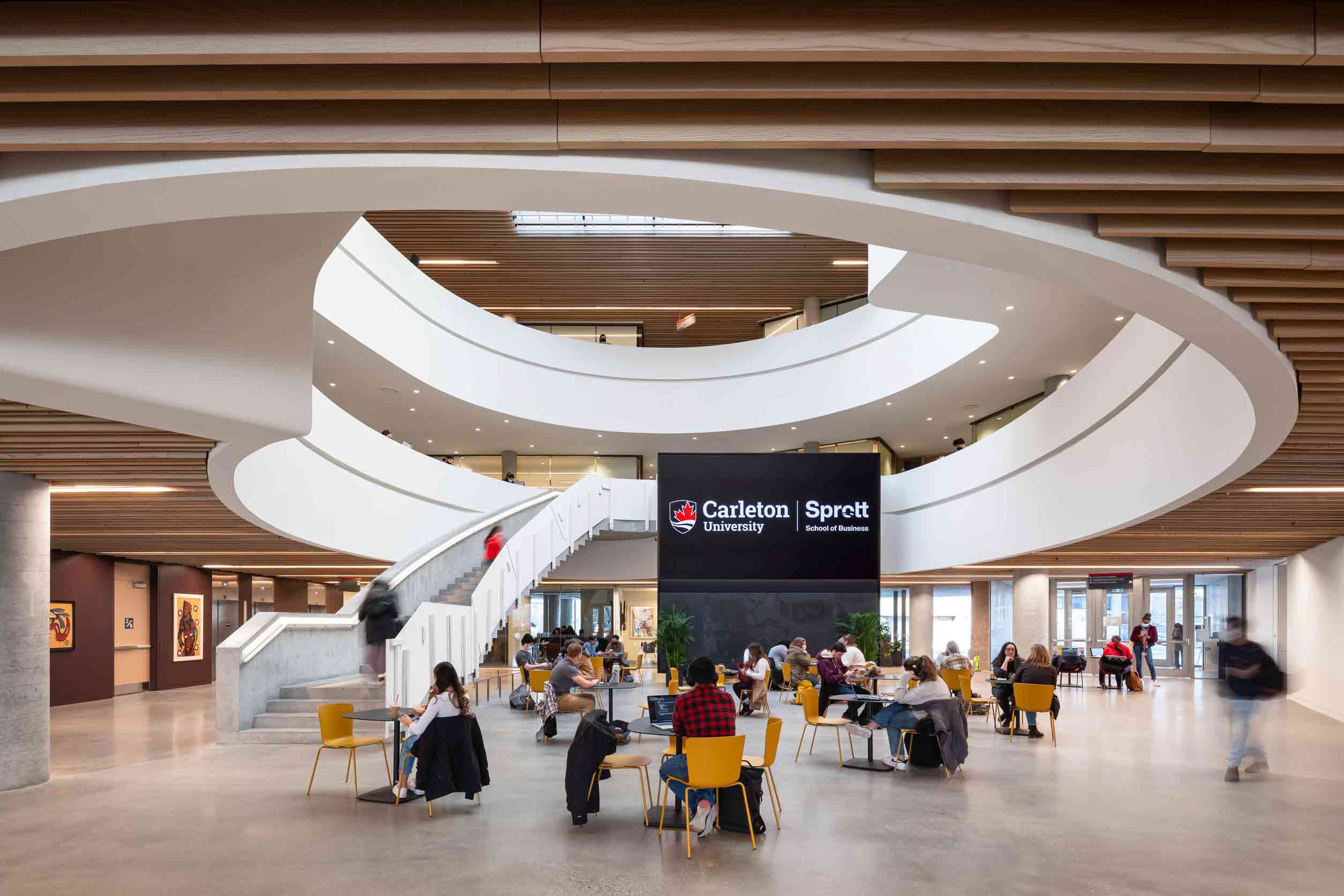 The Nicol Building is the new heart of the Sprott School of Business, and its groundbreaking design is rooted in the institution’s ethos of innovation, creativity and social responsibility. Envisaged as an educational and cultural hub for students and the wider community, the structure’s curved glass façade stands as an architectural counterpoint to the rectangular buildings that surround the site.
The Nicol Building is the new heart of the Sprott School of Business, and its groundbreaking design is rooted in the institution’s ethos of innovation, creativity and social responsibility. Envisaged as an educational and cultural hub for students and the wider community, the structure’s curved glass façade stands as an architectural counterpoint to the rectangular buildings that surround the site.
Inside, the same curvilinear geometries are echoed. A magnificent three-story atrium crowned with a skylight sits in the middle of the building, allowing a well of natural light to illuminate the floors below. Learning spaces radiate out around this core, with world-class research and resource centers occupying the first level, while classrooms and lecture theaters line the arc of the atrium on the second and third levels.
City Kids Education Center
By Barker Associates Architecture Office, Brooklyn, New York
Jury Winner, 10th Annual A+Awards, Educational Interiors
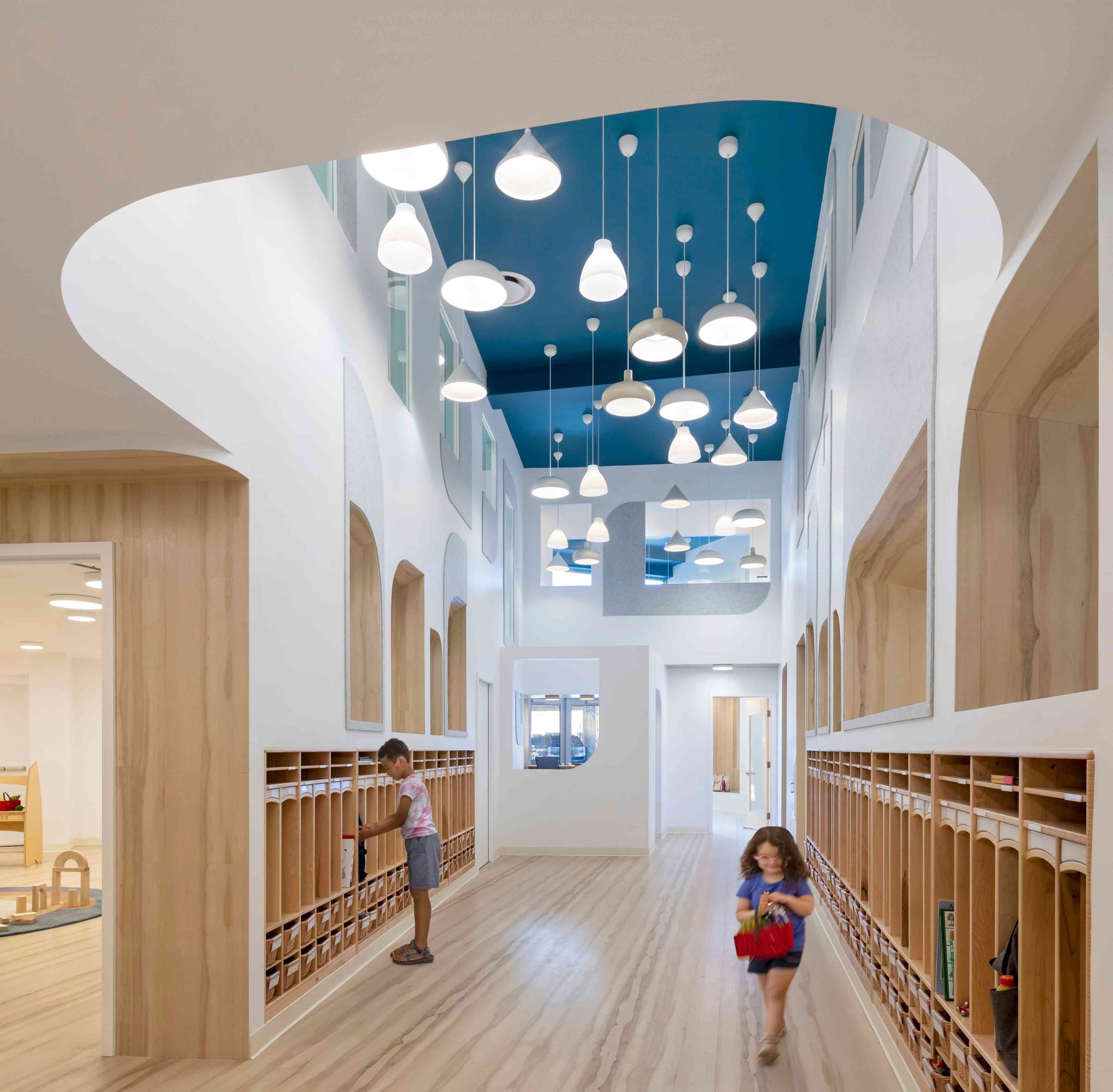
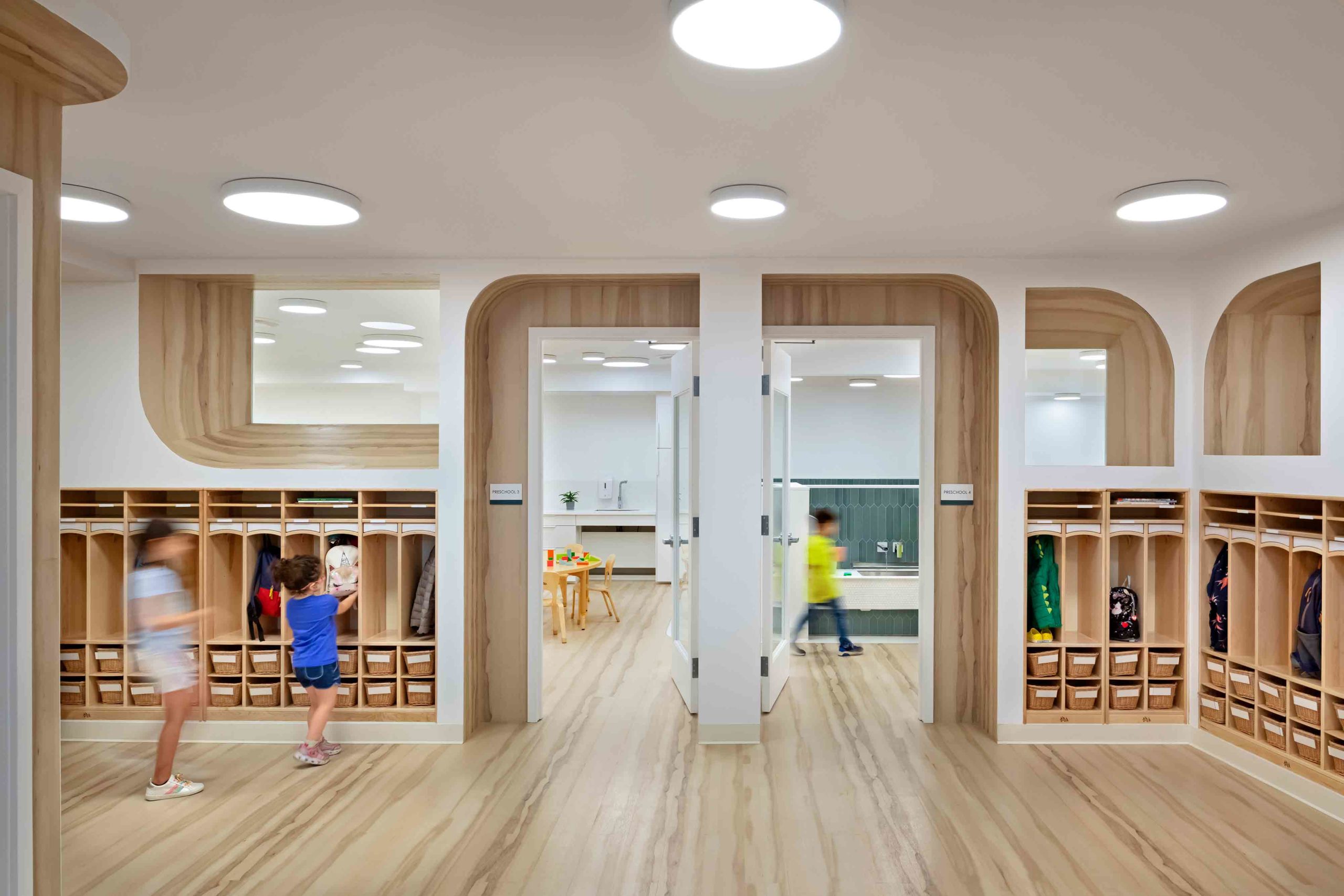 In a different life, this cutting-edge childhood education center was a lumber warehouse. Signs of its past are now undetectable thanks to the project’s bold design and technological upgrades. Six preschool classrooms open out onto an interior plaza fitted with storage cubbies, a constellation of pendant lights and felt acoustic panels in graphic shapes. Constructed at the height of the pandemic, the building has a number of health-centric details, including electronic and ultraviolet HVAC filters and touch-free security and check-in points.
In a different life, this cutting-edge childhood education center was a lumber warehouse. Signs of its past are now undetectable thanks to the project’s bold design and technological upgrades. Six preschool classrooms open out onto an interior plaza fitted with storage cubbies, a constellation of pendant lights and felt acoustic panels in graphic shapes. Constructed at the height of the pandemic, the building has a number of health-centric details, including electronic and ultraviolet HVAC filters and touch-free security and check-in points.
The two-story hub at the center of the structure features internal windows of varying dimensions. These apertures create a line of sight between the various learning spaces and a visual connection with the upper floor, which houses an after-school program for elementary school students, along with specialist classrooms for cooking, theatre, STEM subjects, art and movement.
Froebel Carlton
By Silvester Fuller, Melbourne, Australia
Popular Choice Winner, 10th Annual A+Awards, Educational Interiors
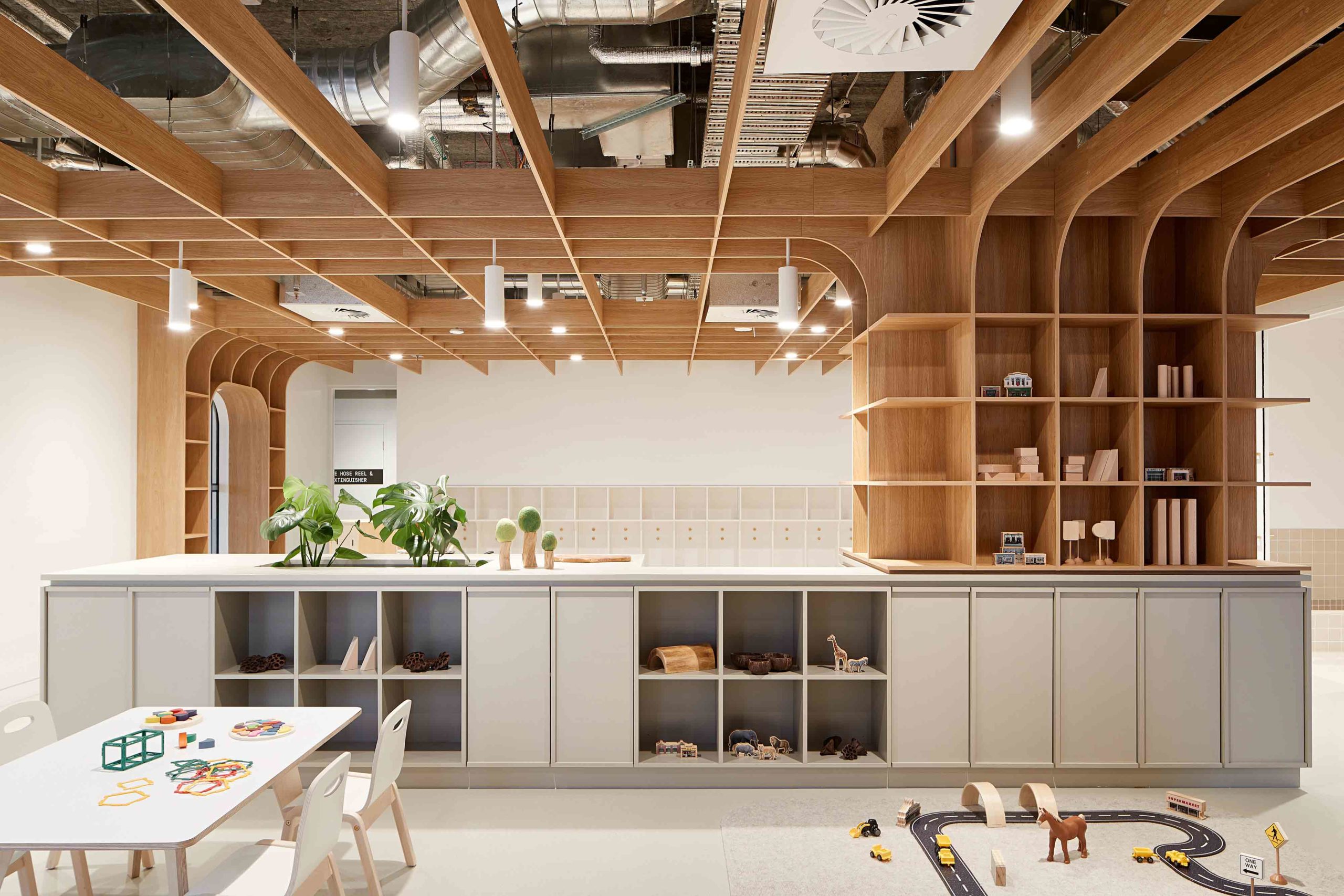
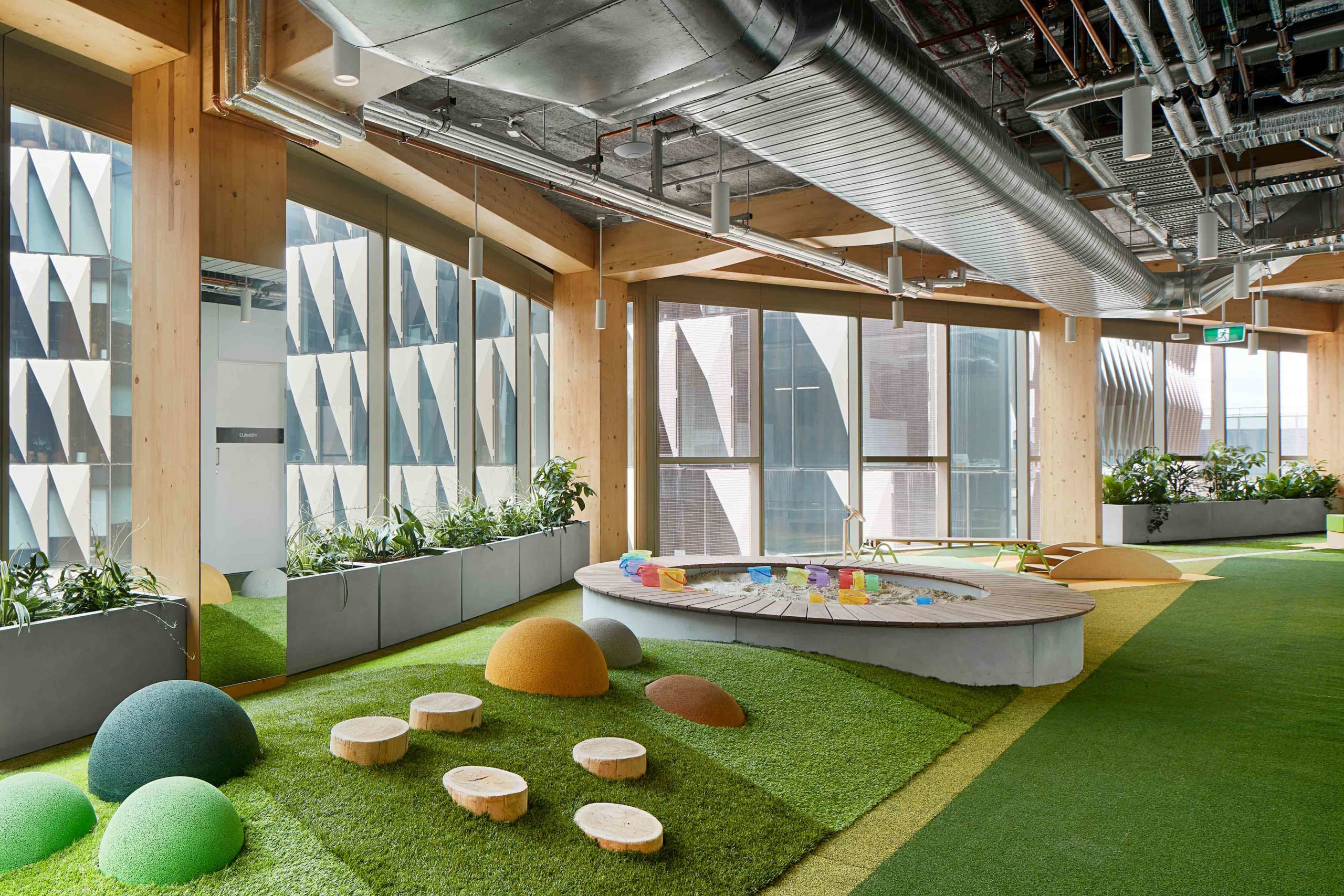 Located in the suburbs of Melbourne, Froebel Carlton is Australia’s first high-rise early learning center situated within a hybrid-engineered timber building. It’s unsurprising then that innovation was a guiding principle behind this pioneering scheme.
Located in the suburbs of Melbourne, Froebel Carlton is Australia’s first high-rise early learning center situated within a hybrid-engineered timber building. It’s unsurprising then that innovation was a guiding principle behind this pioneering scheme.
Intricate timber latticework unifies the series of activity spaces, each oriented around immersive and interactive play. In some instances, the wood framing serves as storage nooks for toys, in others, it zones functional space and traces a pathway through the center by outlining doorways and areas of transition. Contrasting tactile elements stimulate the senses and invite exploration, from the snug reading room to the indoor garden, complete with faux grass and a sand pit.
University of Arizona Health Sciences Innovation Building
By CO Architects, Tucson, Arizona
Popular Choice Winner, 10th Annual A+Awards, Higher Education & Research Facilities
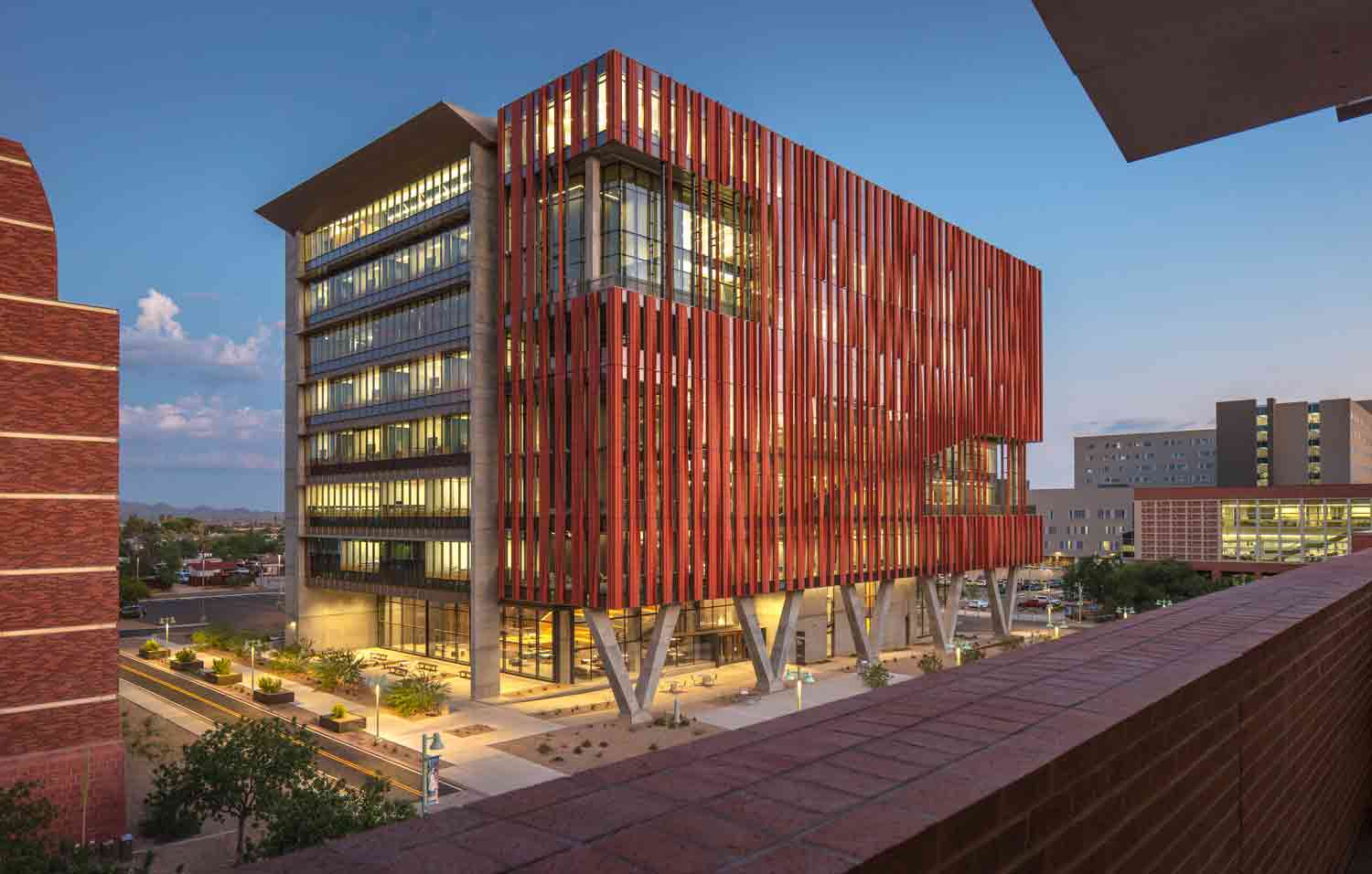
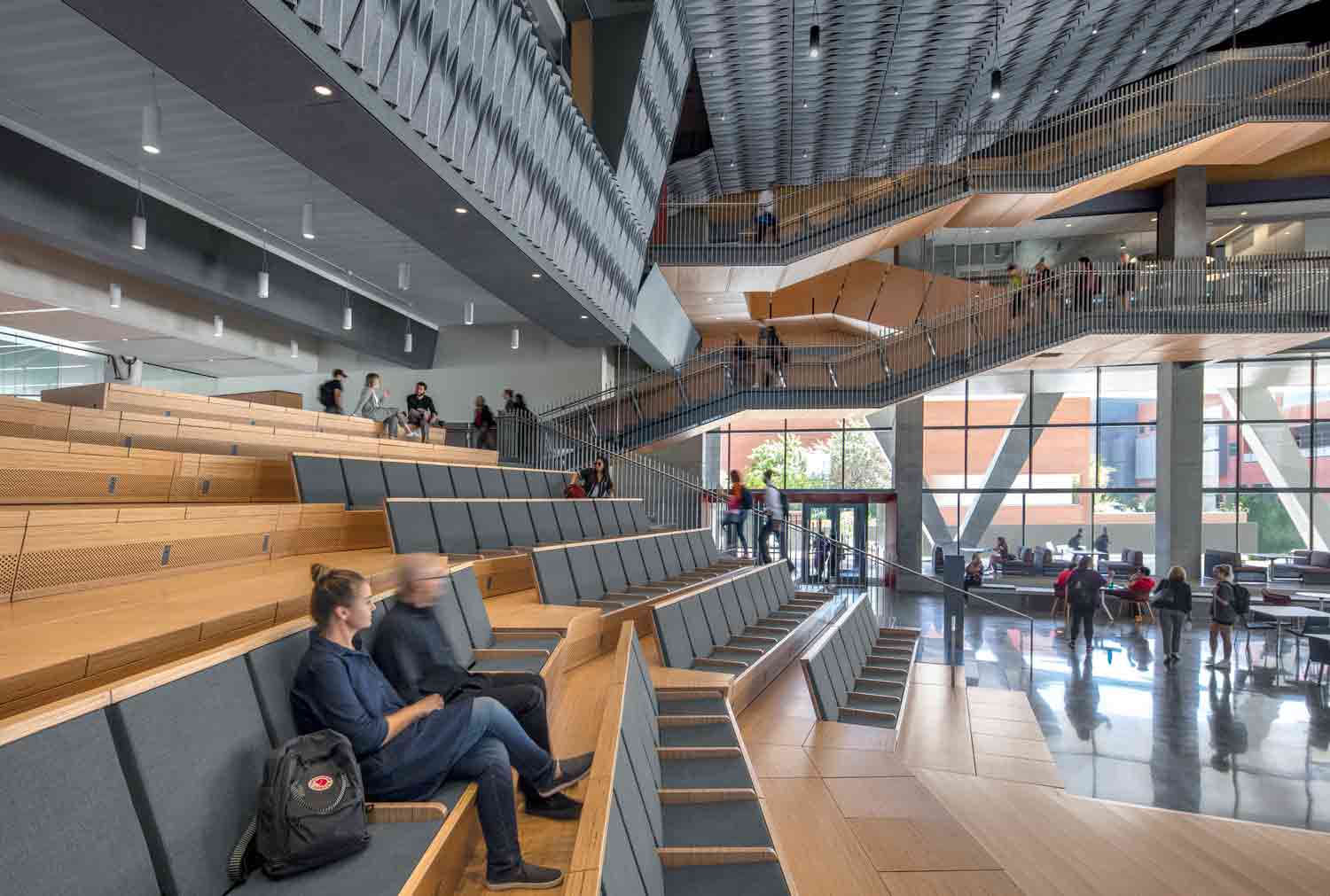 Looming above the cityscape of Tucson, this landmark higher education building is enveloped in a dramatic glass and concrete exterior, punctuated by striking red cladding. The University of Arizona Health Sciences Innovation Building offers nine floors of facilities for faculty and students in the fields of nursing, medicine, pharmacy and public health, including a state-of-the-art simulation center.
Looming above the cityscape of Tucson, this landmark higher education building is enveloped in a dramatic glass and concrete exterior, punctuated by striking red cladding. The University of Arizona Health Sciences Innovation Building offers nine floors of facilities for faculty and students in the fields of nursing, medicine, pharmacy and public health, including a state-of-the-art simulation center.
At the heart of the building, the Forum features a stage and tiered seating for hosting lectures and community talks, framed by geometric acoustic ceiling panels made from recycled plastic bottles. Elsewhere, flexible, open workspaces encourage collaboration, while glass pods offer private meeting zones that remain connected to the wider environment.
The latest edition of “Architizer: The World’s Best Architecture” — a stunning, hardbound book celebrating the most inspiring contemporary architecture from around the globe — is now available. Order your copy today.

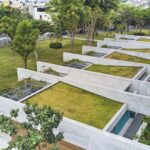

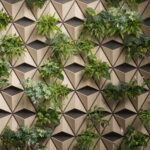

 University of Arizona Health Sciences Innovation Building
University of Arizona Health Sciences Innovation Building 