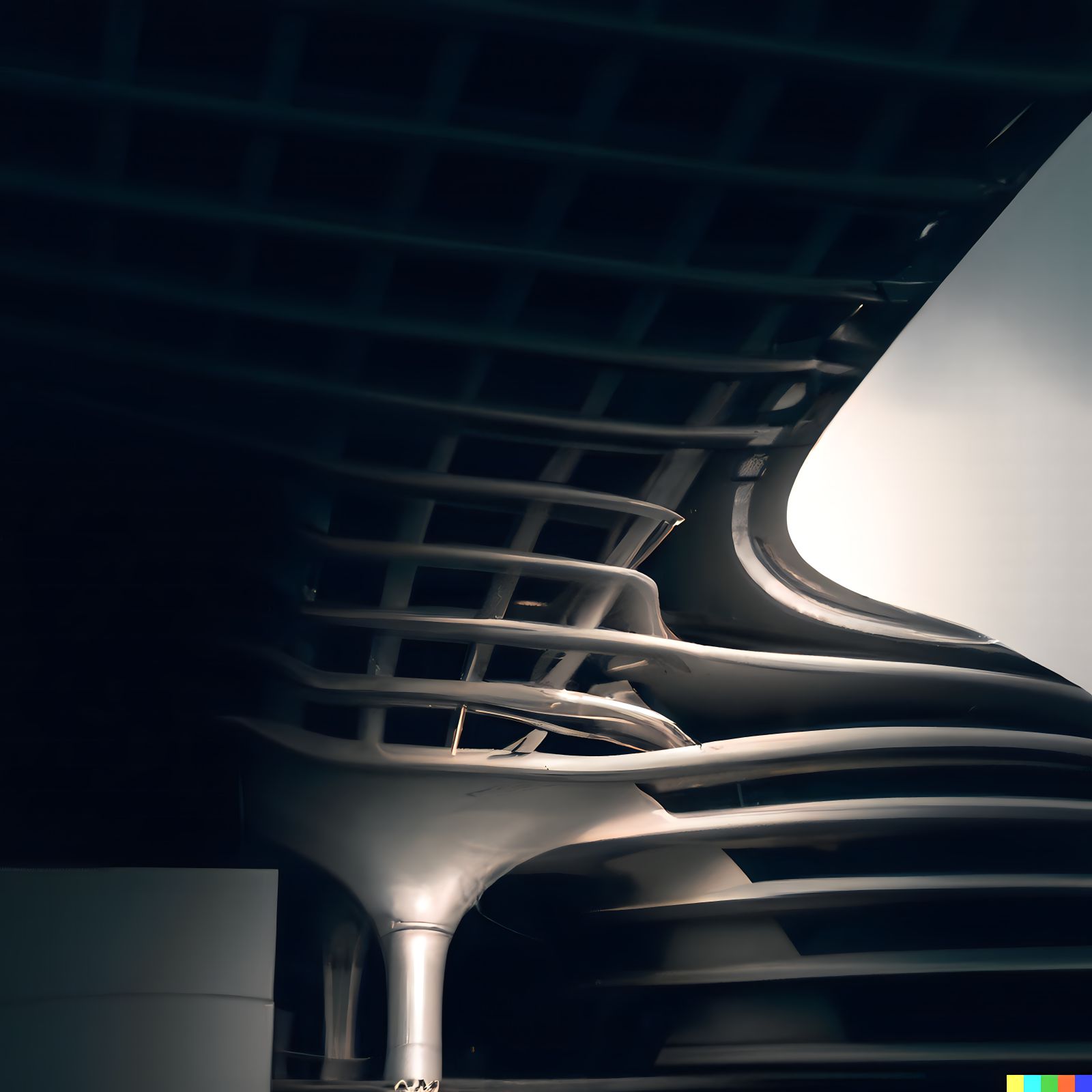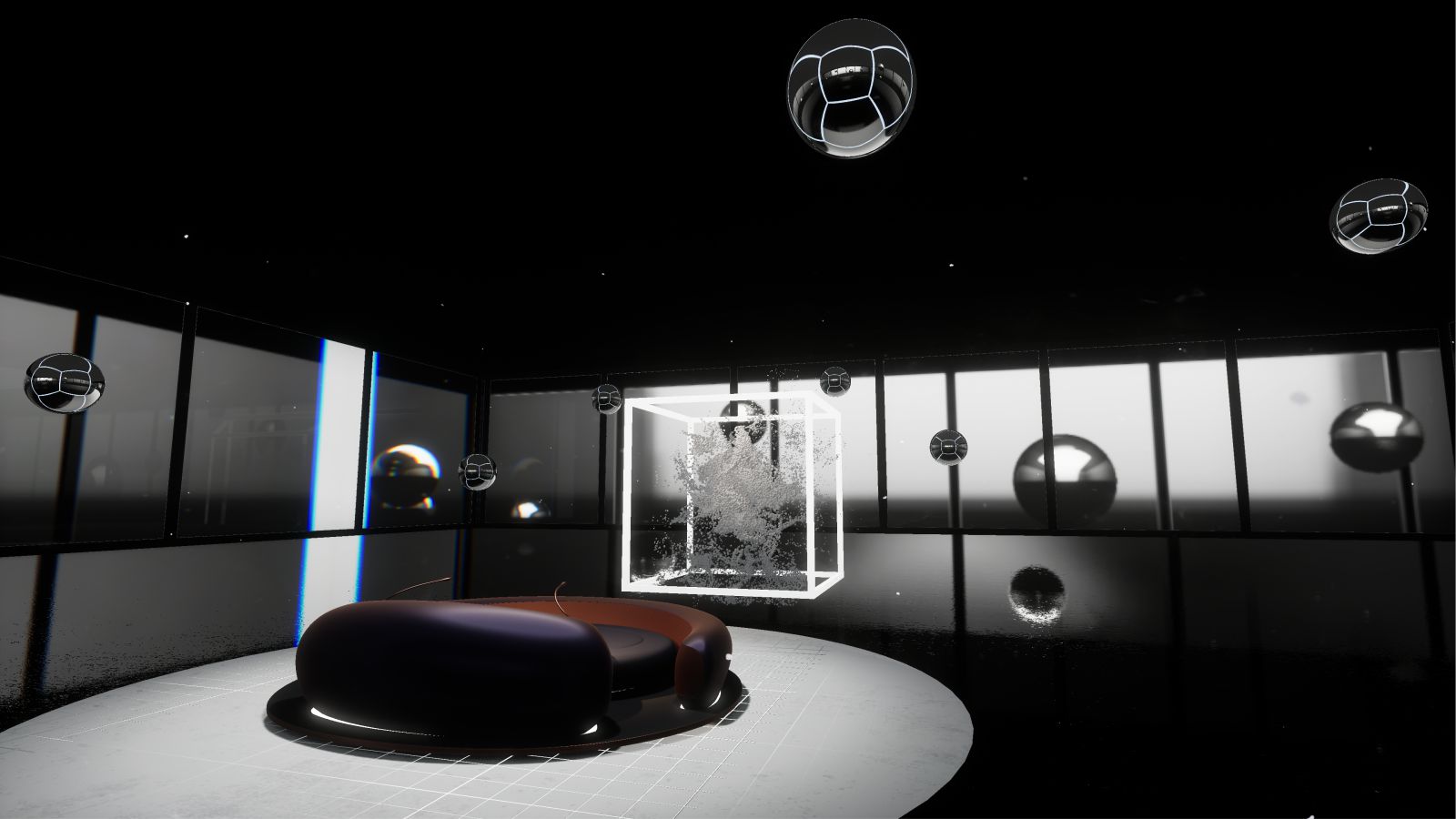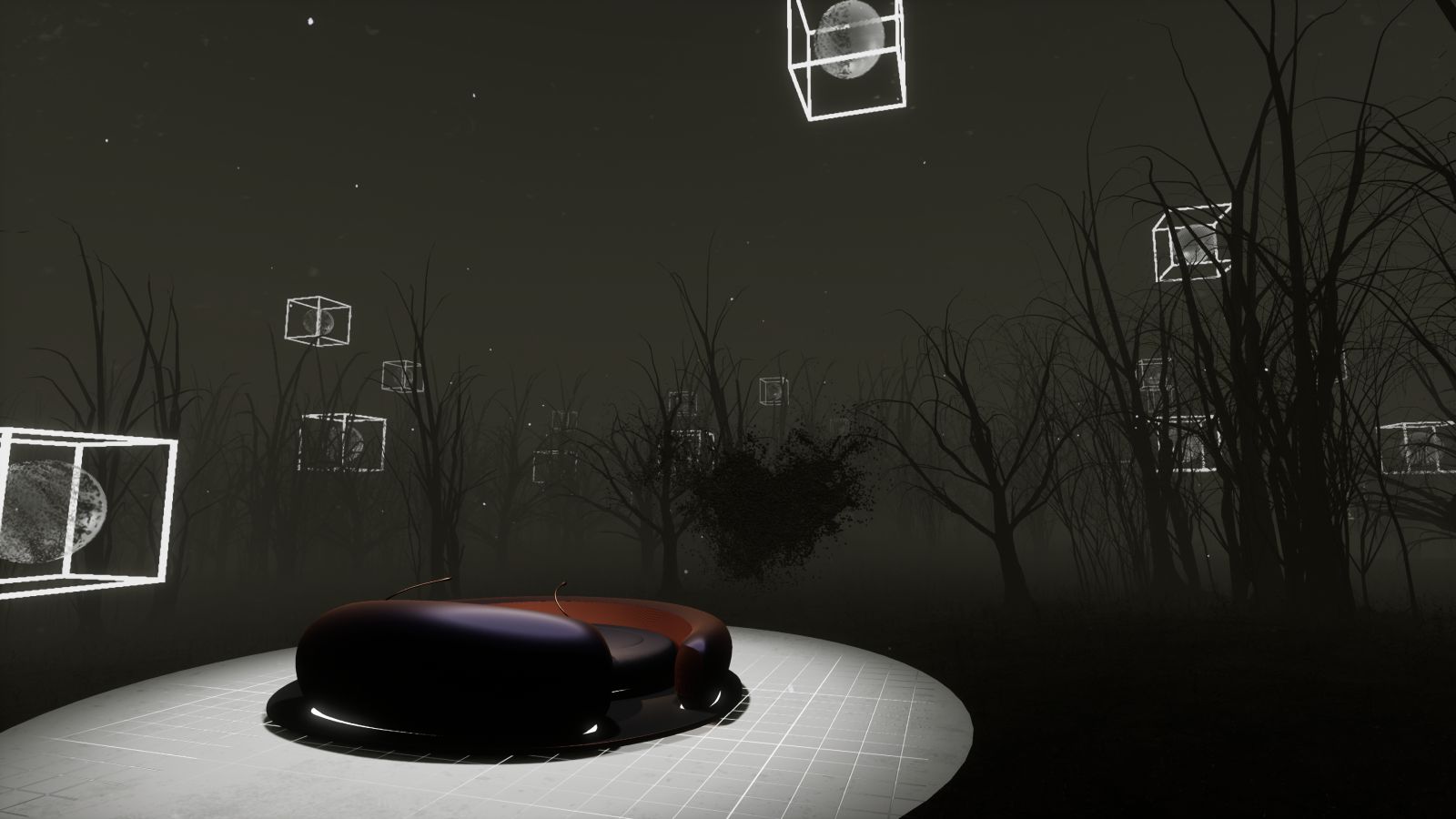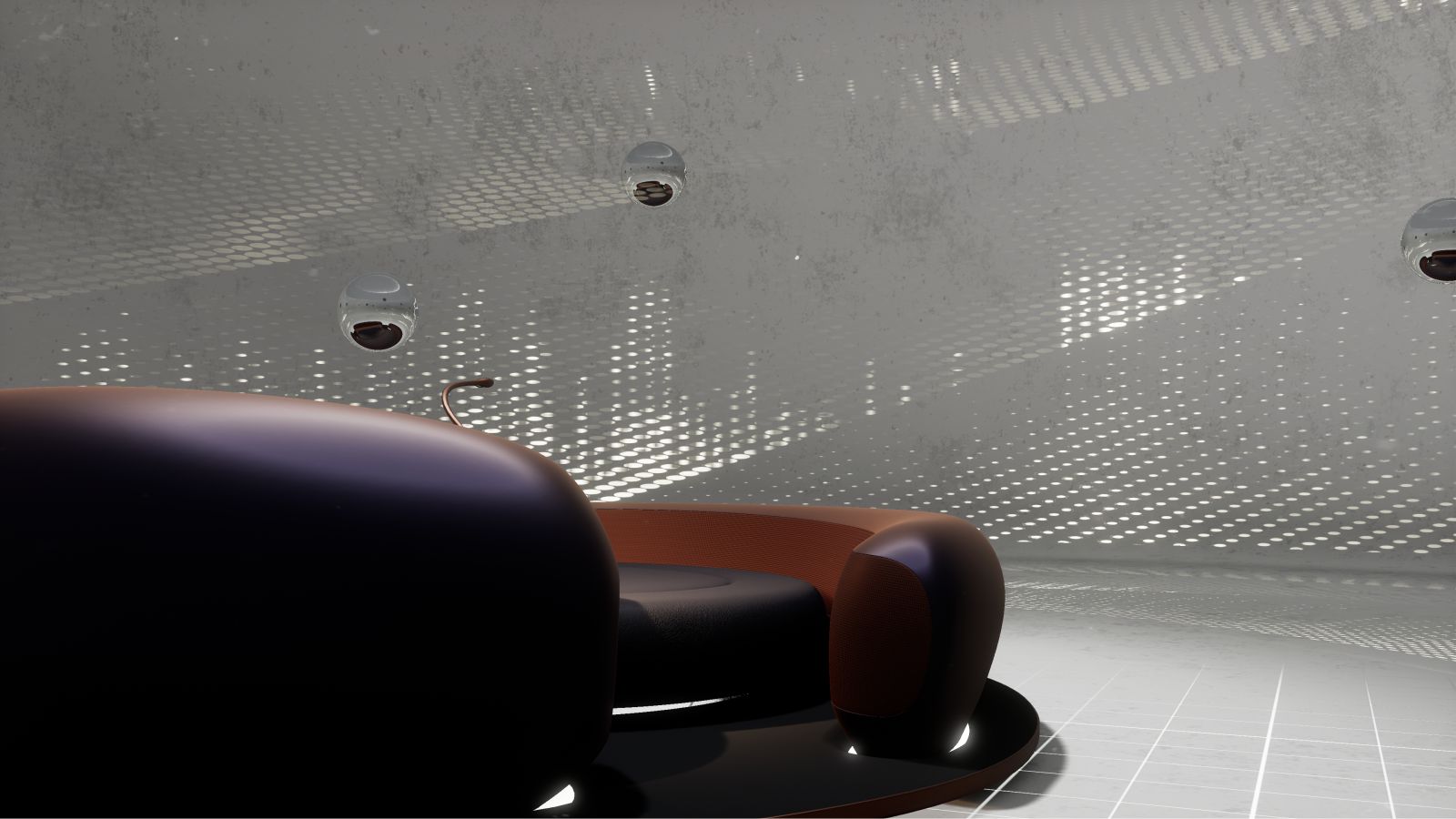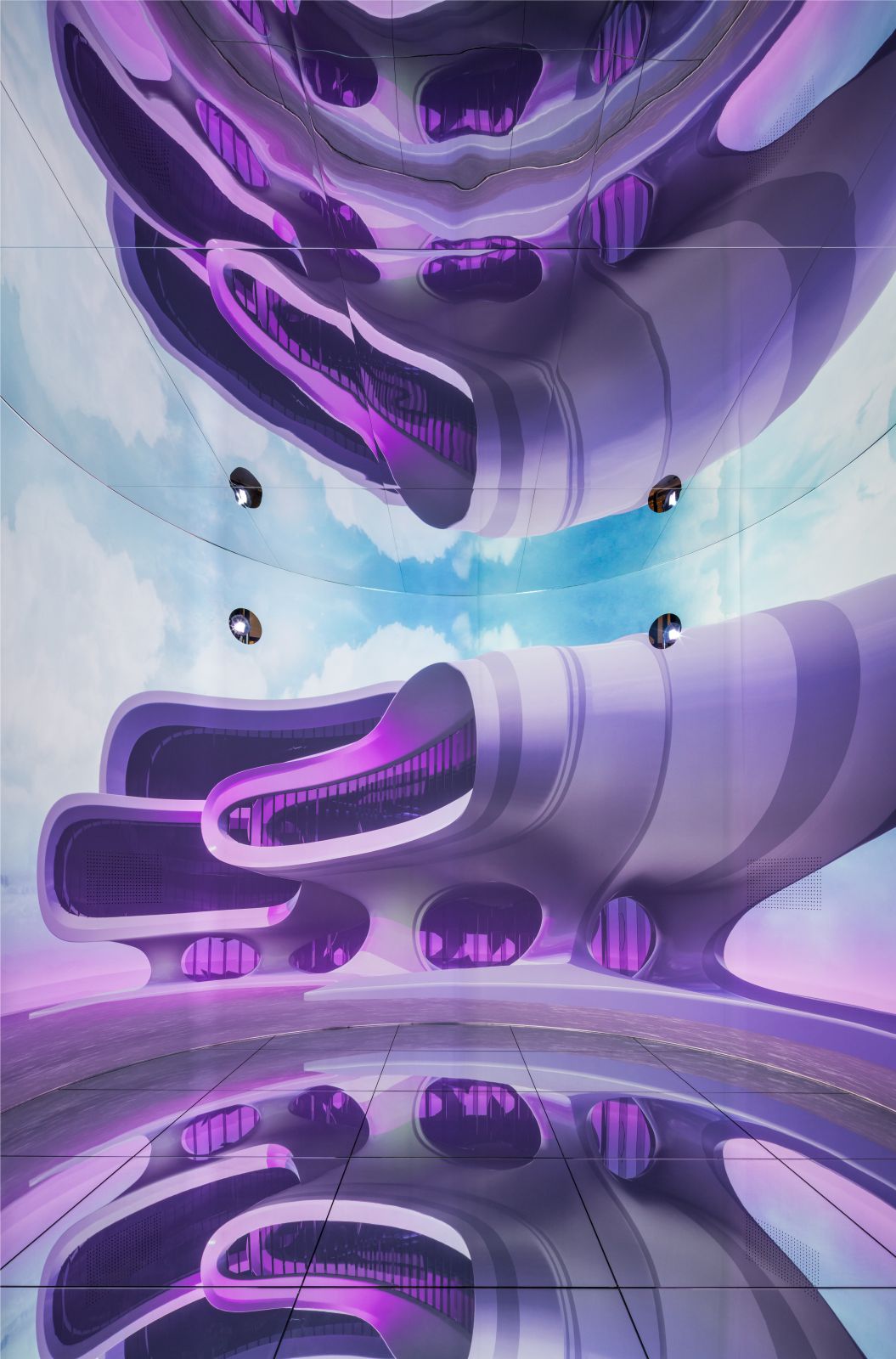Designed by ZHA as a catalyst for the instigation and exchange of ideas and for new technologies and media to be explored, DDP opened in 2014 and has become a cultural hub and meeting place at the centre of the Dongdaemun district in Seoul. The inaugural exhibition of DDP’s new Design Museum, ‘Meta-Horizons: The Future Now’ continues DDP’s commitment to showcasing pioneering design, technological innovation and contemporary creativity.
Exploring ZHA’s work across multiple fields, from digital technology to artificial intelligence and virtual reality, the exhibition outlines ZHA’s recent designs, process, and research that incorporates immersive technologies, participatory design and new fabrication techniques. The exhibition details the practice’s collaborative, multi-disciplinary approach to developing digital design tools and the opportunities made possible when working simultaneously between virtual and physical environments.
ZHA develops dynamic models, tools and simulations which allow for an increased complexity and range of inputs to be incorporated into their design solutions. Historical knowledge and precedent are paired with the ability to analyse the present and define the design tools of the future. Three zones within the exhibition – Innovation, Imagination, Interaction – provide a framework for exploring the work of ZHA’s four research teams: Computation & Design (ZH CODE); Virtual Reality (ZHVR); Analytics & Insights (ZH A+I); and Social Interaction Processes (ZHA Social).
INNOVATION: Process & Research
This introductory section of the exhibition focuses on collaborations across different disciplines which rely on a research-based approach towards the design process and physical prototyping. Presenting projects along three ongoing research strands: Robotic Technologies, Folded Geometries, and Digital Timber construction, ZHA’s expertise of architectural geometry and participatory design enables the practice to deliver resource and energy efficient solutions tailored to individual users.


Featured projects in this zone include the recently completed Striatus, a 3D-printed concrete bridge, and an architectural platform used to create customised modular homes. This platform anticipates the shift towards design for manufacture (DfMA) where individual choice, functional agility and environmental and economic sustainability creates an architecture better-suited to the 21st century: interaction-dense, experience-rich, user-focused and resource-effective.
IMAGINATION: Design & Virtual
The enhanced capacity for the imagination and communication of design vision has increased the possibilities of working between the physical and digital realms. The digital realm continues to become more established as an activated destination, with the virtual world drawing participants to connect and exchange in exciting new ways that integrate with the physical world. Showcased in this zone are ZHA’s recent ventures into designing virtual worlds or the Metaverse such as the cyber urban incubator ‘Liberland’ and ‘NFTism’, a virtual gallery space that explores architecture and social interaction.


INTERACTION: Technologies & Collaboration
The ongoing development of technologies across all stages of design through to a physical realisation continues to provide even greater possibilities for interaction and collaboration using a design process that is increasingly more sophisticated and well-informed. These technologies enhance the seamless user experience across the cyber physical, mixed reality, augmented and virtual reality.
The projects presented in this zone explore new possibilities for interaction developed by ZHVR including ‘Project Correl 1.0’, a collaborative experiment in multi-presence virtual reality illustrating the development of complex assemblies inside virtual space, in addition to the ‘LOOP’ mixed-reality experience ‘NEW WORLDS’ which stems from a design simulation created by ZHVR for product testing and design development. Source and photos Courtesy of Zaha Hadid Architects.

