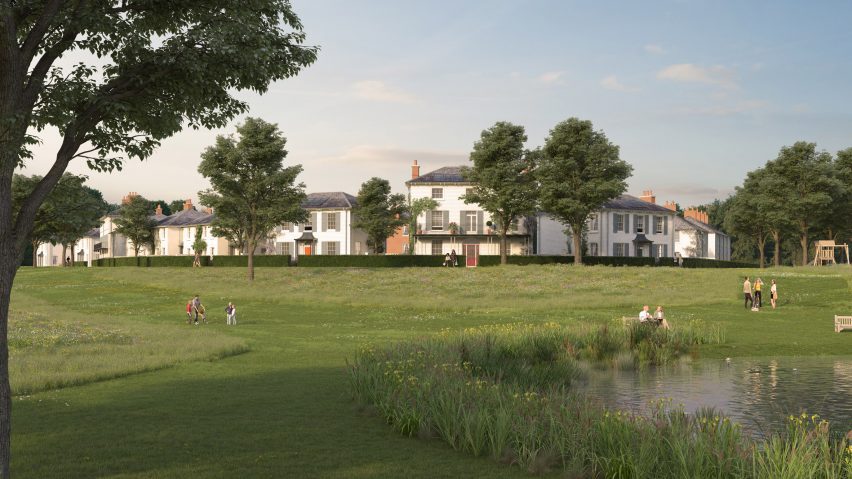
Prince William "continuing his father's work" with Ben Pentreath-designed housing development
The Duchy of Cornwall has submitted plans for a 2,500-home development in Faversham, UK, designed by Ben Pentreath, which will be the first major development led by Prince William.
Designed by Pentreath in collaboration with landscape architect Kim Wilkie, the South East Faversham development will be organised around "ancient footpaths and landscape patterns" and contain at least 875 affordable homes.
A planning application for the first phase of the scheme was submitted earlier this month.
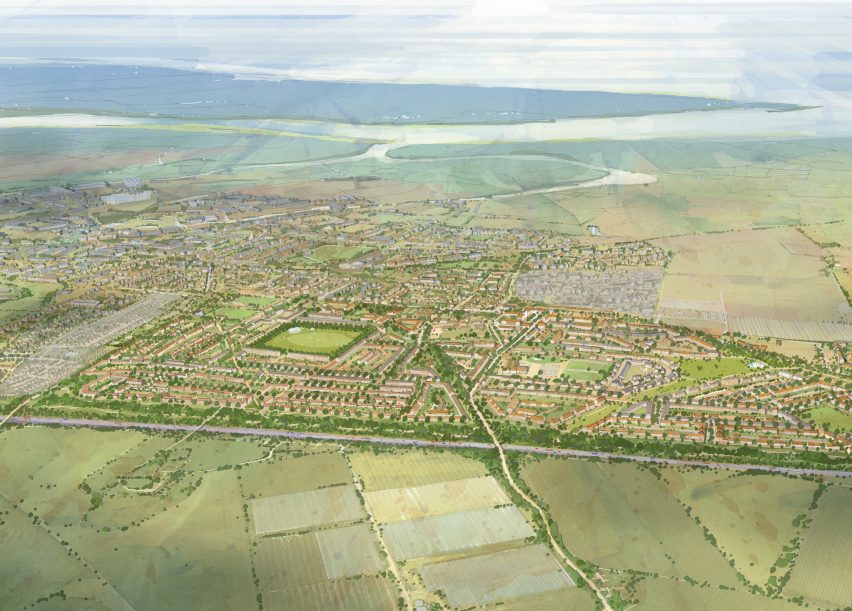
South East Faversham will be the third major housing development by the Duchy of Cornwall on its lands, following Poundbury near Dorchester and Nansledan near Newquay, but the first led by Prince William since becoming Prince of Wales.
"The detailed proposals for South East Faversham have been developed by an expert team of professionals over the past six years who have been guided by the Duchy's overarching principle: sustainable stewardship for communities, enterprise and nature," said a spokesperson for the Duchy of Cornwall.
"The Prince of Wales is committed to continuing his father's work, as well as exploring new opportunities including tackling climate change and responding to social challenges such as mental health and homelessness."
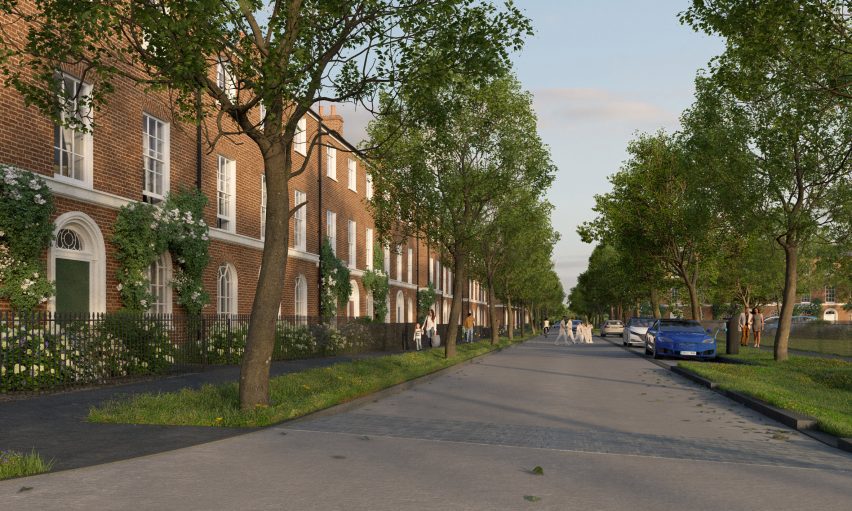
Located alongside the M2 motorway to the southeast of Faversham, the 2,500-home development will be arranged around several large green spaces, including a central park and linear park alongside the major road.
It will also contain Faversham Football Club and Faversham Cricket Club, along with orchards, allotments, meadows and wooded cycle paths.
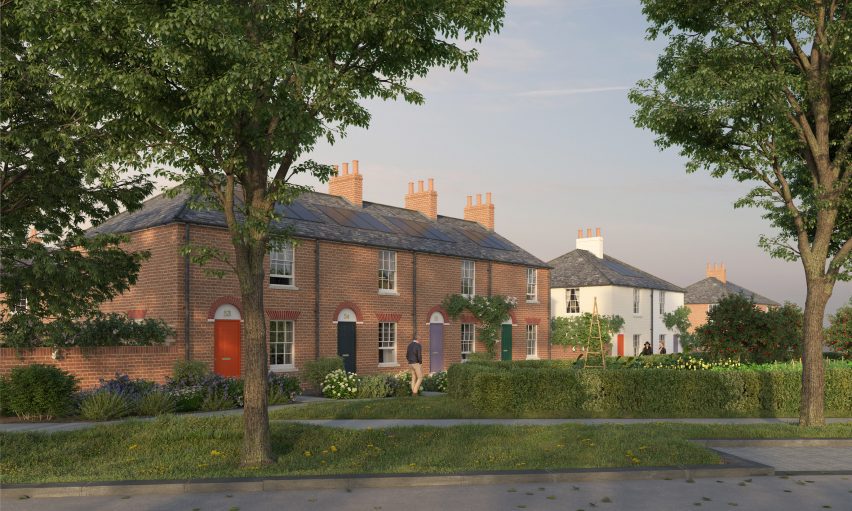
"The masterplan is profoundly led by the local landscape and historic development patterns of Faversham," Pentreath told Dezeen.
"It responds to ancient footpaths and landscape patterns, to topography and water, and to the need to support and strengthen local food networks," he continued.
"We have planned for almost every street to be tree-lined to provide shade and natural habitat, with tree root health at the core of the project, wrapping our services in a cage, rather than constraining tree roots in a cage; and with a broad approach to ecological enhancement throughout the landscape, on both large and small scales."
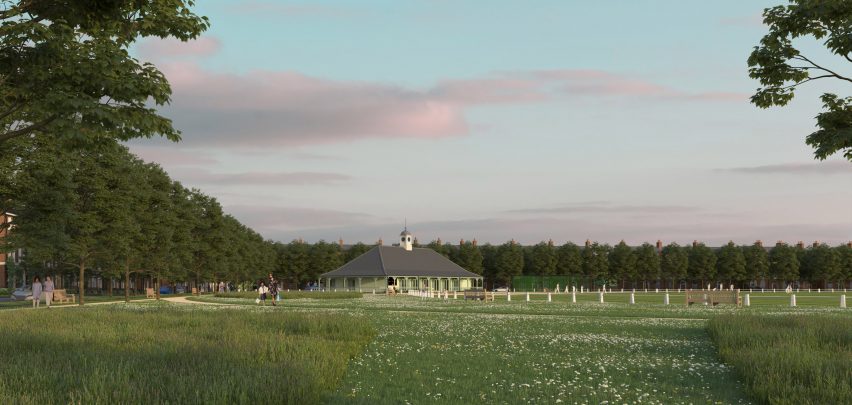
The development is being designed to be a "well-balanced, mixed-income community " and will contain a variety of housing types with 875 homes deemed "affordable", including social rented homes.
It will be powered by 100 per cent renewable energy and be built using local materials where possible to surpass the RIBA and LETI 2030 standards of low-carbon construction. It will also include a water recycling centre.
"As always on Duchy projects, we have integrated social and affordable housing, pepper-potted in a visually indistinguishable way; we have designed a huge mix of housing types from starter homes to retirement cottages; and mixed-use commercial centres, schools, surgeries and civic buildings, so that every home is within a 5-10 minute walk of a local centre and daily needs," explained Pentreath.
"Architecturally, we consulted over several years with the people of Faversham, as to what they would want to see in a new development," he continued.
"Working with local people, we developed proposals for a language that gently draws on the finest parts of Faversham and the wider Swale vernacular, at the same time as bringing in subtle evolution – such as solar roofs – that allows more easily for the Duchy of Cornwall's clearly stated net-zero and fabric-first ambitions."
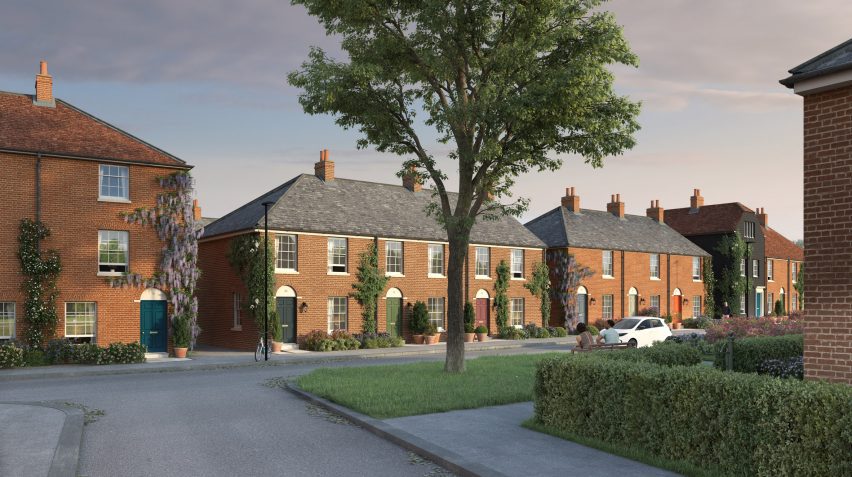
Pentreath believes the scheme "is profoundly different" from standard mass housing being developed in the UK. The project will be developed over the next 20 years.
"The development is profoundly different in concept and detail from standard schemes, which are sadly all too prevalent locally as well as regionally," he said.
"There is no doubt that our approach, stitching into and, we hope, strengthening, local networks, is profoundly different from the standard, commercially-driven PLC housebuilder schemes, that can become a parasite on an existing town rather than contributing to and strengthening local resilience," he continued.
"There is a much slower delivery proposed than a normal volume-house builder scheme. Housing will be brought forward gently, over a 20-year period, to allow for the development to settle slowly and integrate with local communities in a more natural way."
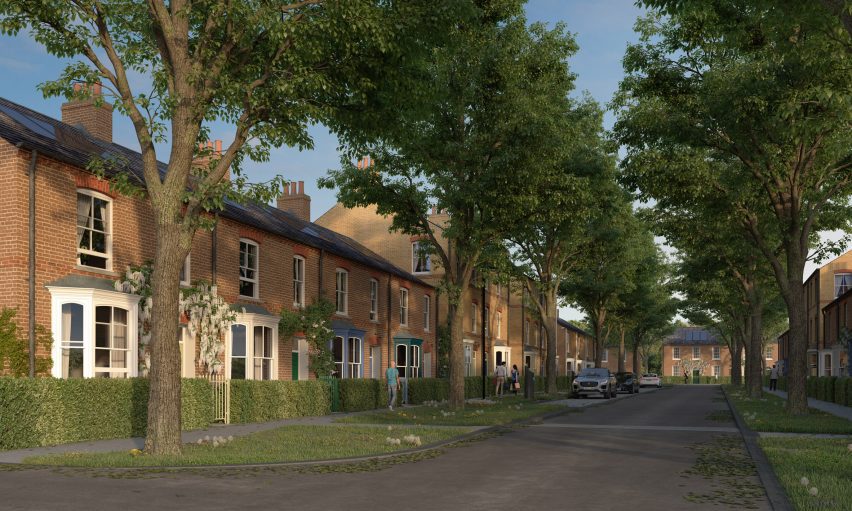
The South East Faversham scheme was developed while King Charles III led the Duchy of Cornwall. It follows the well-known Poundbury development of 6,000 homes near Dorchester that was planned by Leon Krier and contains a central square designed by Quinlan Terry.
The Duchy of Cornwall is currently developing Nansledan near Newquay following similar principles, which will contain 4,400 homes when completed.