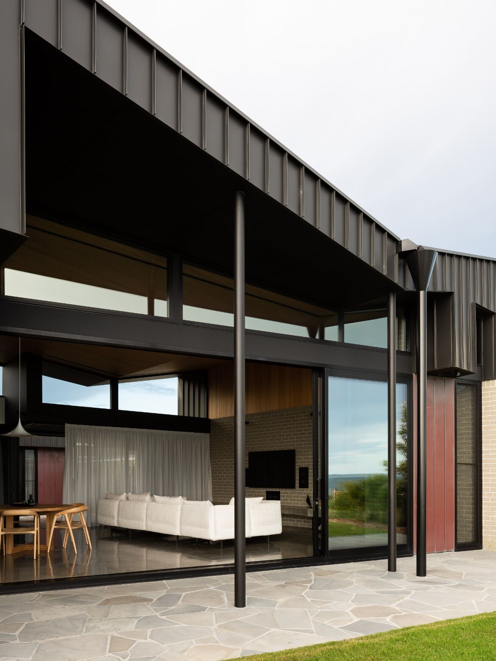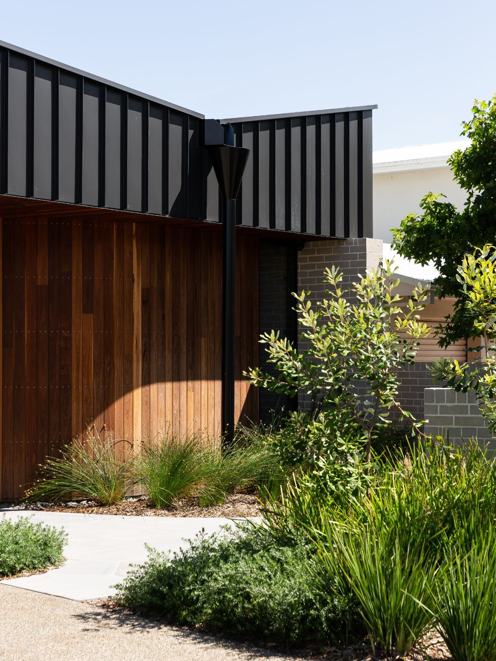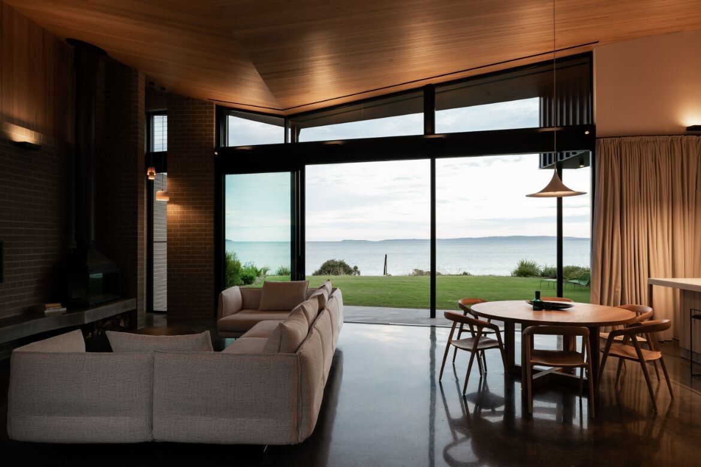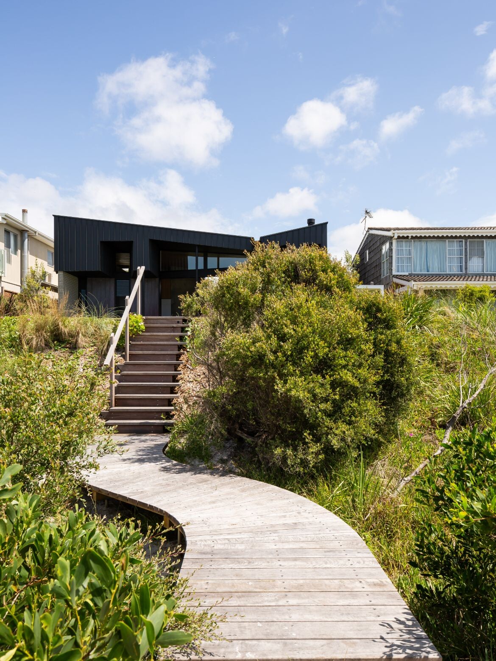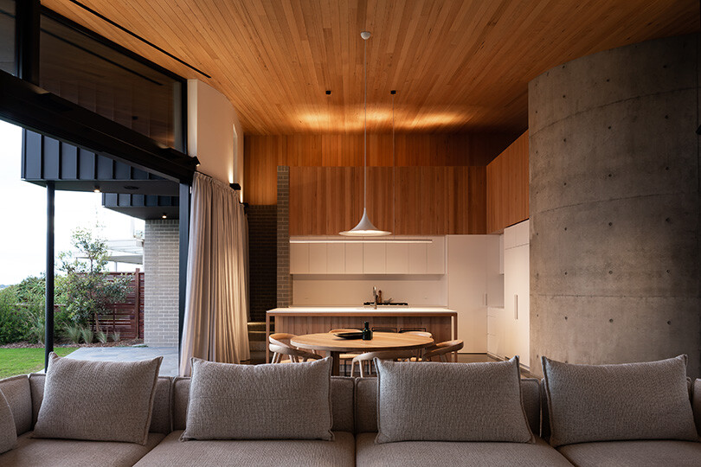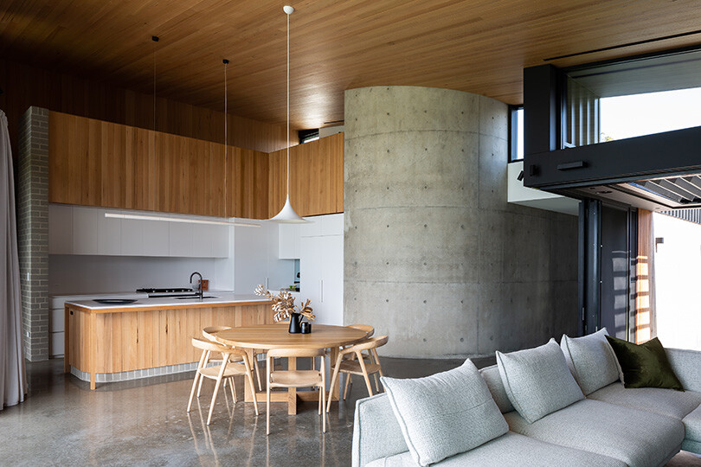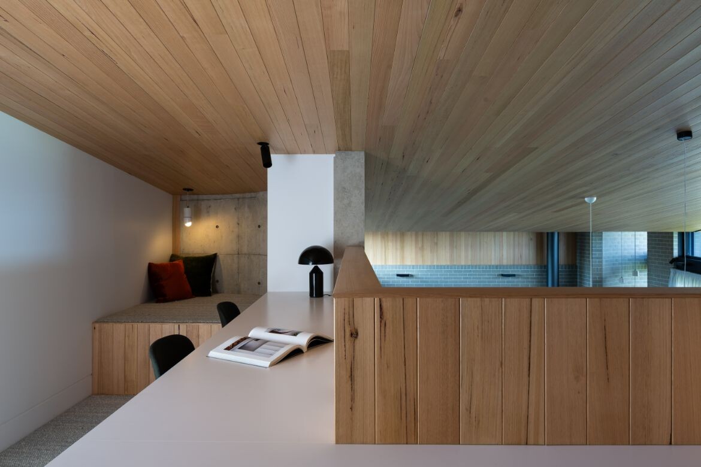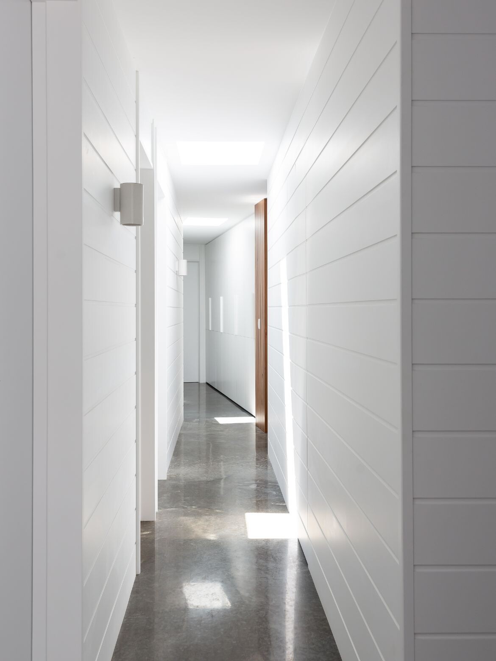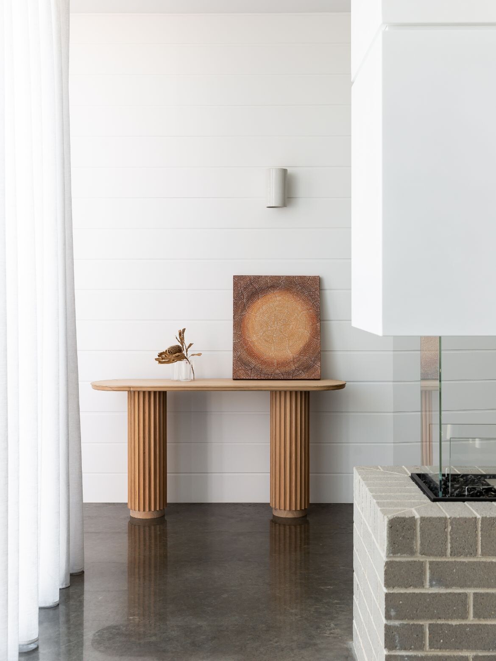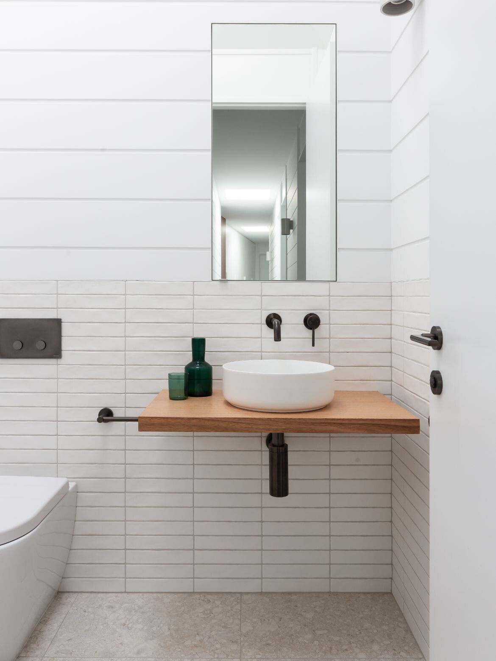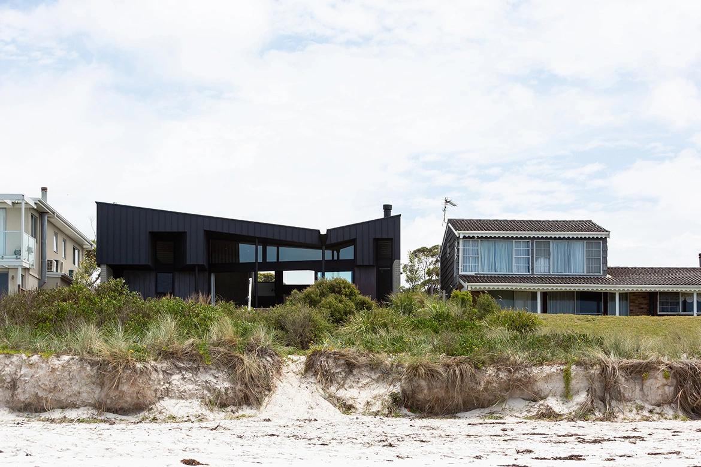For Liam Robertson, director at Robertson Collectif and project architect at Callala, this residential project had a personal angle. Having grown up in the local area, and with a practice based in Gerroa, he is intimately familiar with the setting. The specific circumstances of this site are quite stark, and indeed starkly Australia: beach and ocean on one side, bush on the other.
Robertson notes that the south-facing site is, in a word, “exposed”. Its orientation created challenges in terms of bringing light and general climatic comfort into the home while maintaining a central focus on the ocean views. Having cleared the site’s outdated fibro house, one of the primary moves in achieving effective internal light was the introduction of clerestory windows. Combined with softer southern light reflecting off the white sands of Jervis Bay, it’s a comprehensive and thoughtful approach to the crucial issue of light.
“The central courtyard was also fundamental to the planning of the whole house,” explains Robertson. “It allows sunlight and general light penetration into the majority of the less private areas of the house. There is also an operable roof over the deck which allows for more light, especially in winter.”
The operability sits within a wider design approach that emphasises adjustability and durability in relation to its exposure to strong southerly winds and potential corrosive marine effects. With the clean slate of a cleared site, the architects have dealt with these circumstances through material choices.
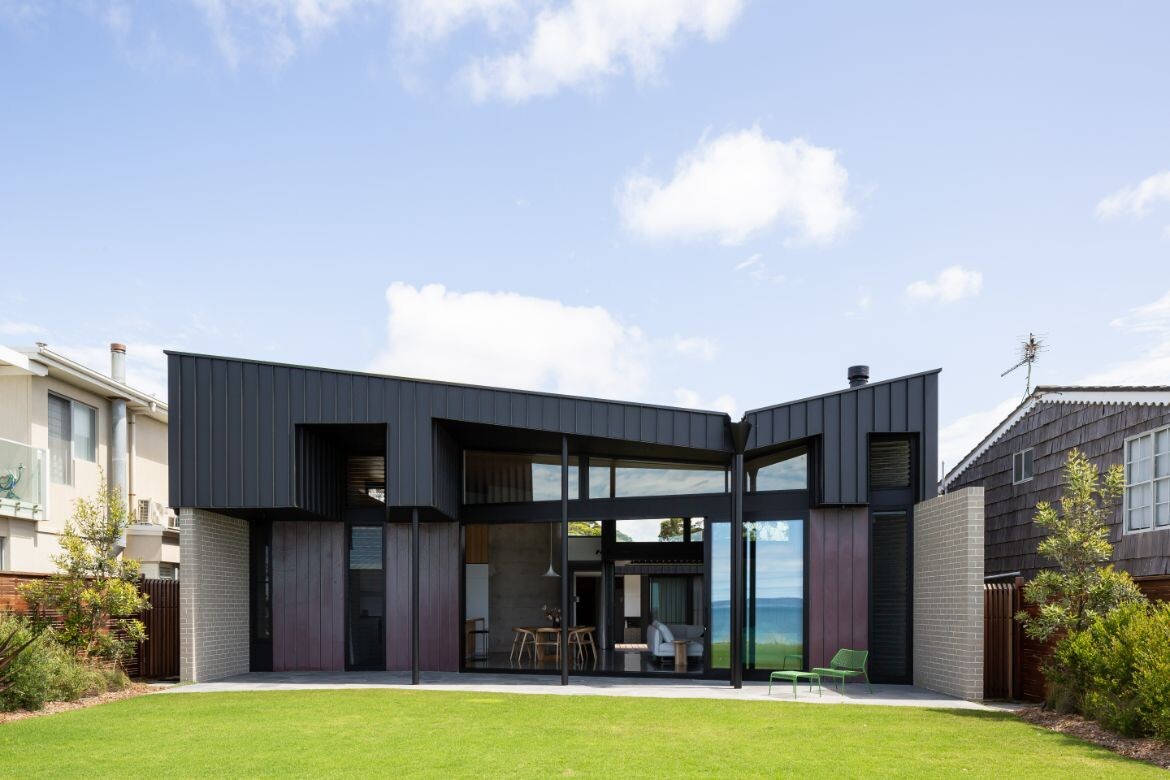
A sturdy and solid palette dominates the interiors. In fact, the same goes for the exterior spaces as the concrete, masonry and timber all cross an inside-outside threshold that is marked only by glass.
“The materials were selected for their robust nature,” says Robertson. He also explains how, given the nature of the project as a holiday home, a key part of the client’s brief was to achieve a reliable and low maintenance building. “The solid and heavy nature of those materials also added to the sense of feeling protected and sheltered,” adds Robertson, who notes that the creation of a “refuge” was a guiding concept throughout. The elegant and prominent fireplace is a clear expression of this philosophy.
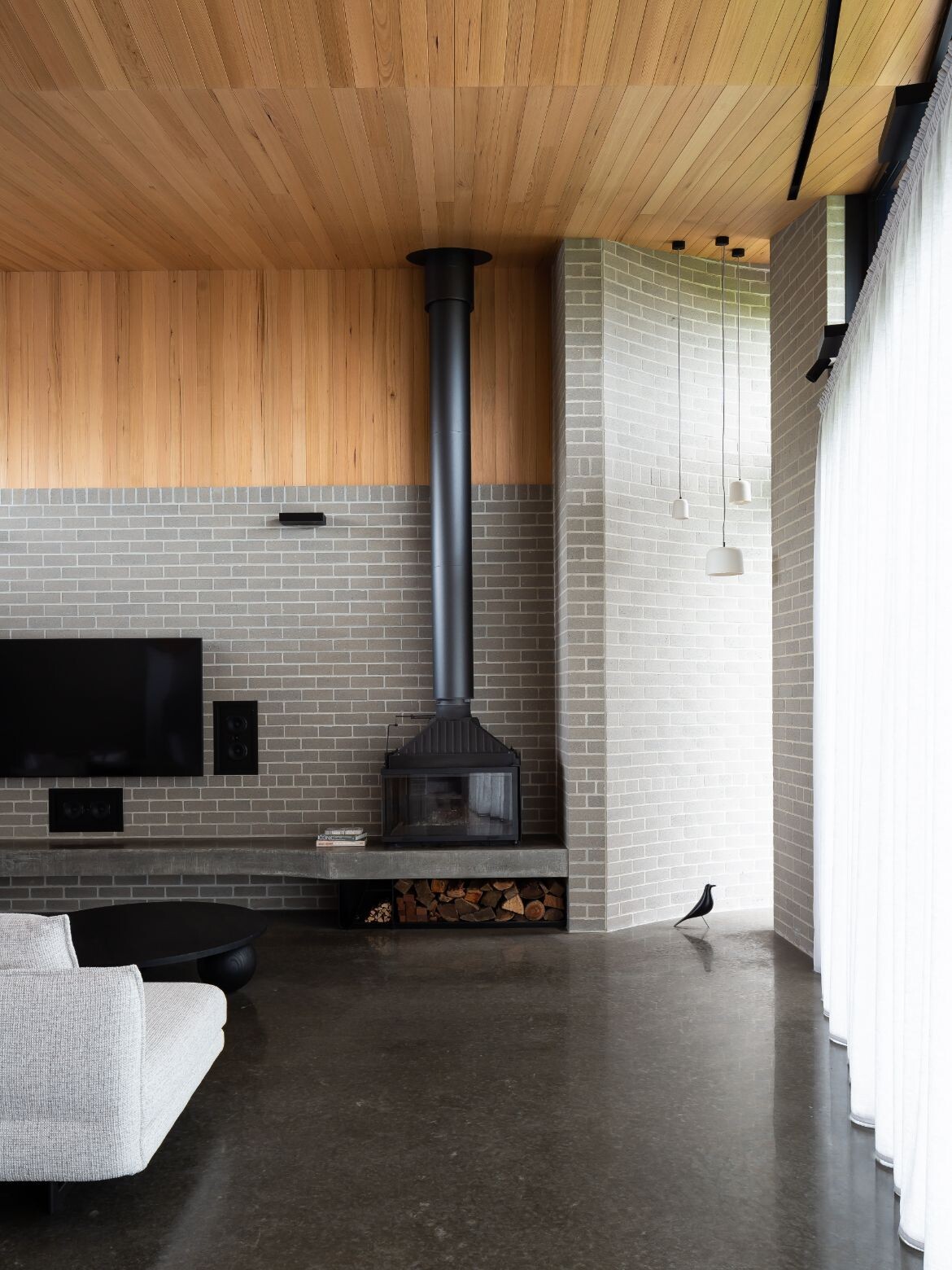
A number of pivotal moves allow for the layout to prioritise sightlines and openness towards the ocean. Fully private spaces such as bedrooms are positioned to west, away from the courtyard, while that south-facing façade can be fully closed up to protect against cold winds.
The architects also elected to build a butterfly roof, striking a balance between receding from the street and connecting with the surroundings: “We didn’t want to add unnecessary bulk and it was a way to pitch our shoulders to each boundary,” explains Robertson. “It was also a nod to an era of housing in the area from the 1950-60s.”
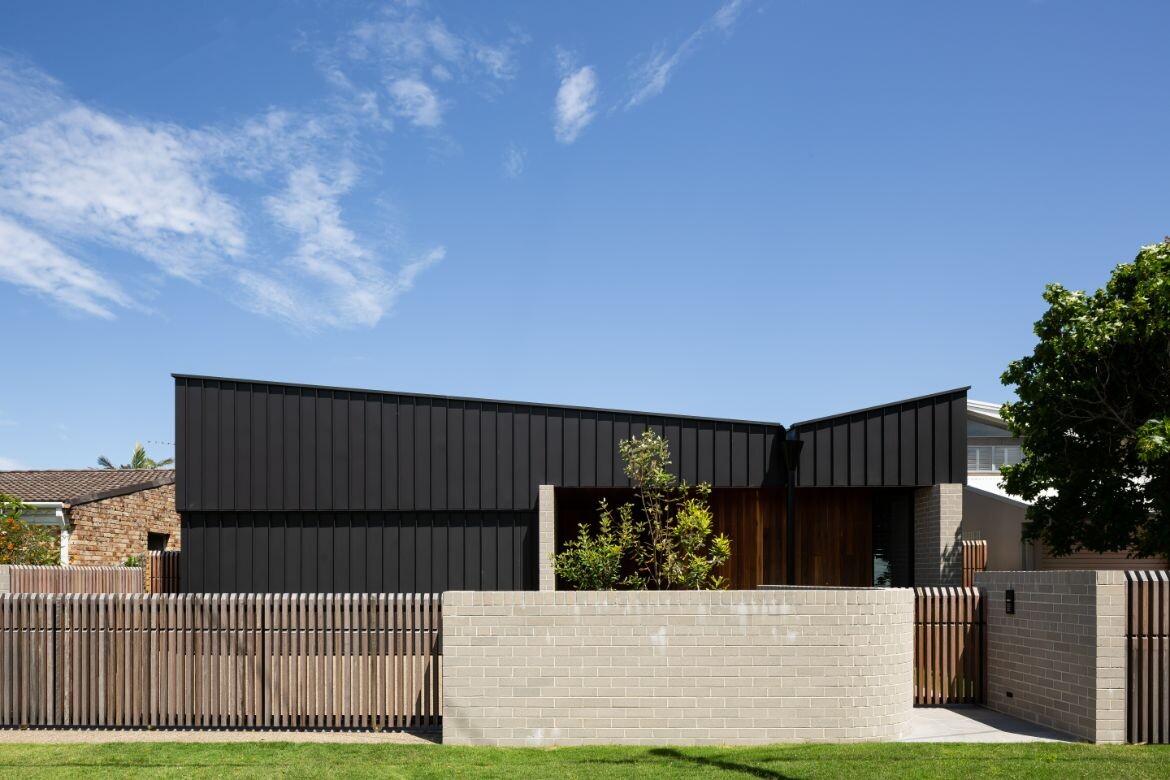
Moving back inside, the initial impression of material hardness dilutes as one notices the language of curves. One particularly delicate touch is a narrow masonry bend that meets a somewhat hidden window, positioned with a view to catching the last western light of the day. The more immediately striking concrete wall, meanwhile, traces a boldly scaled curve to almost evoke a Tadao Ando interior.
With an emphasis on using local trades and materials, as well as native planting, Q House at Callala Beach is a climatically focused dwelling that nevertheless creates joy in the material palette. It’s likely to stand the tests of both time and those roaring ocean southerlies.
Project details
Traditional Custodians – Dharawal people
Architecture and interiors – Robertson Collectif
Photography – Simon Whitbread
Landscape Architect – Formed Gardens
Landscaping Contractor – Vista Landscapes and Stonework
Builder – Saltbox Building Co
Structural Engineer – MI Engineers
Joinery – Bspoke Cabinetmaking
