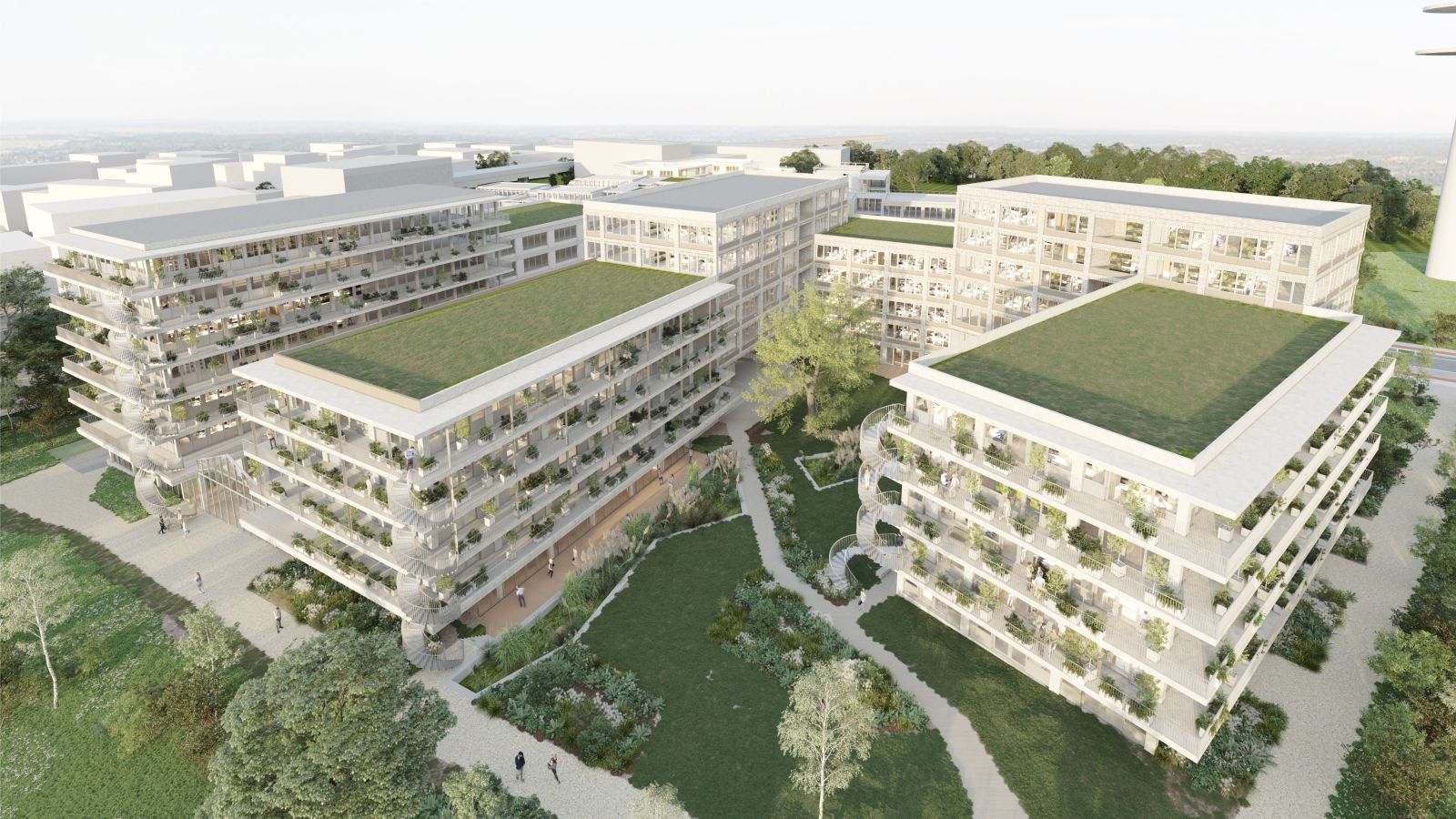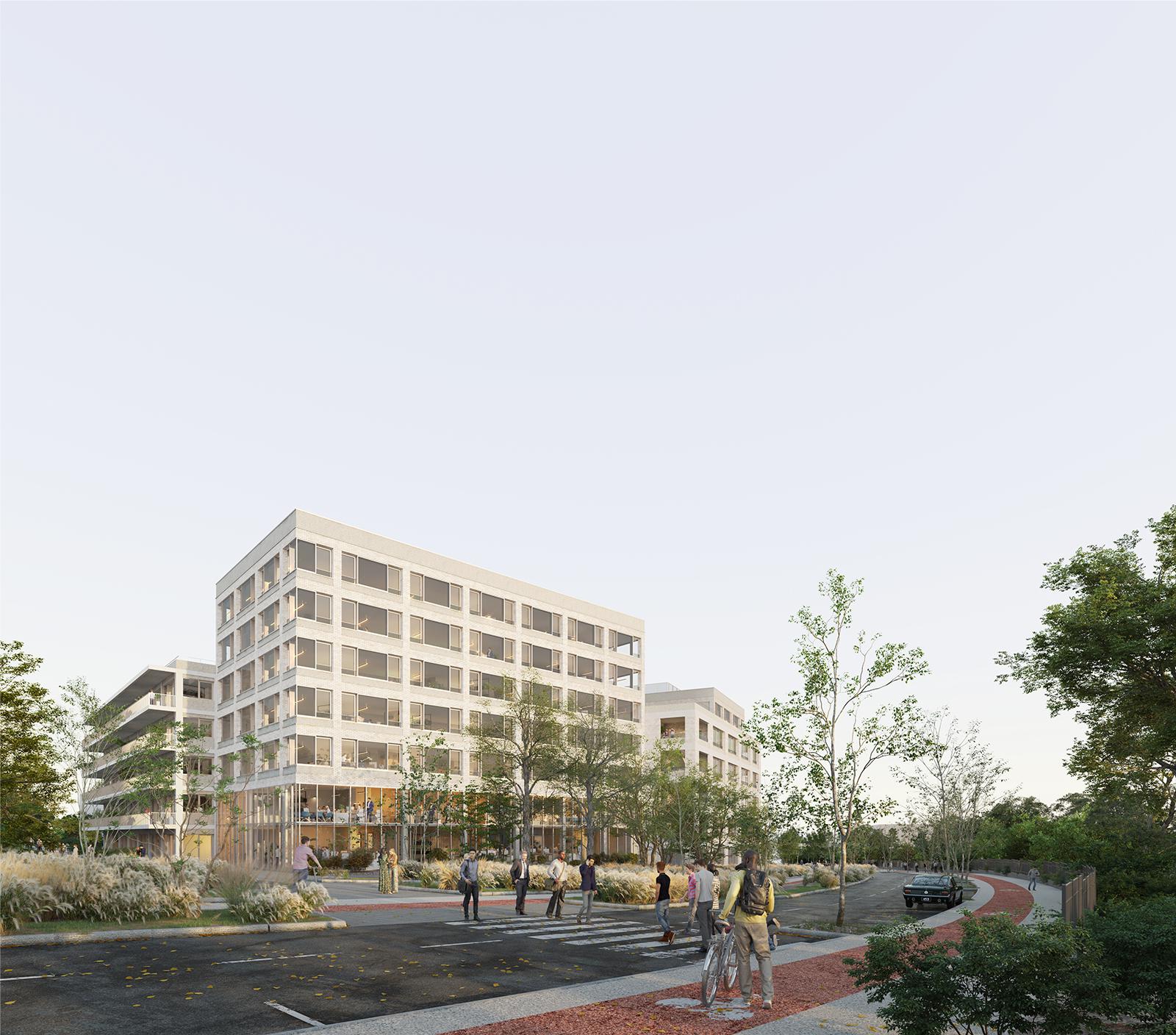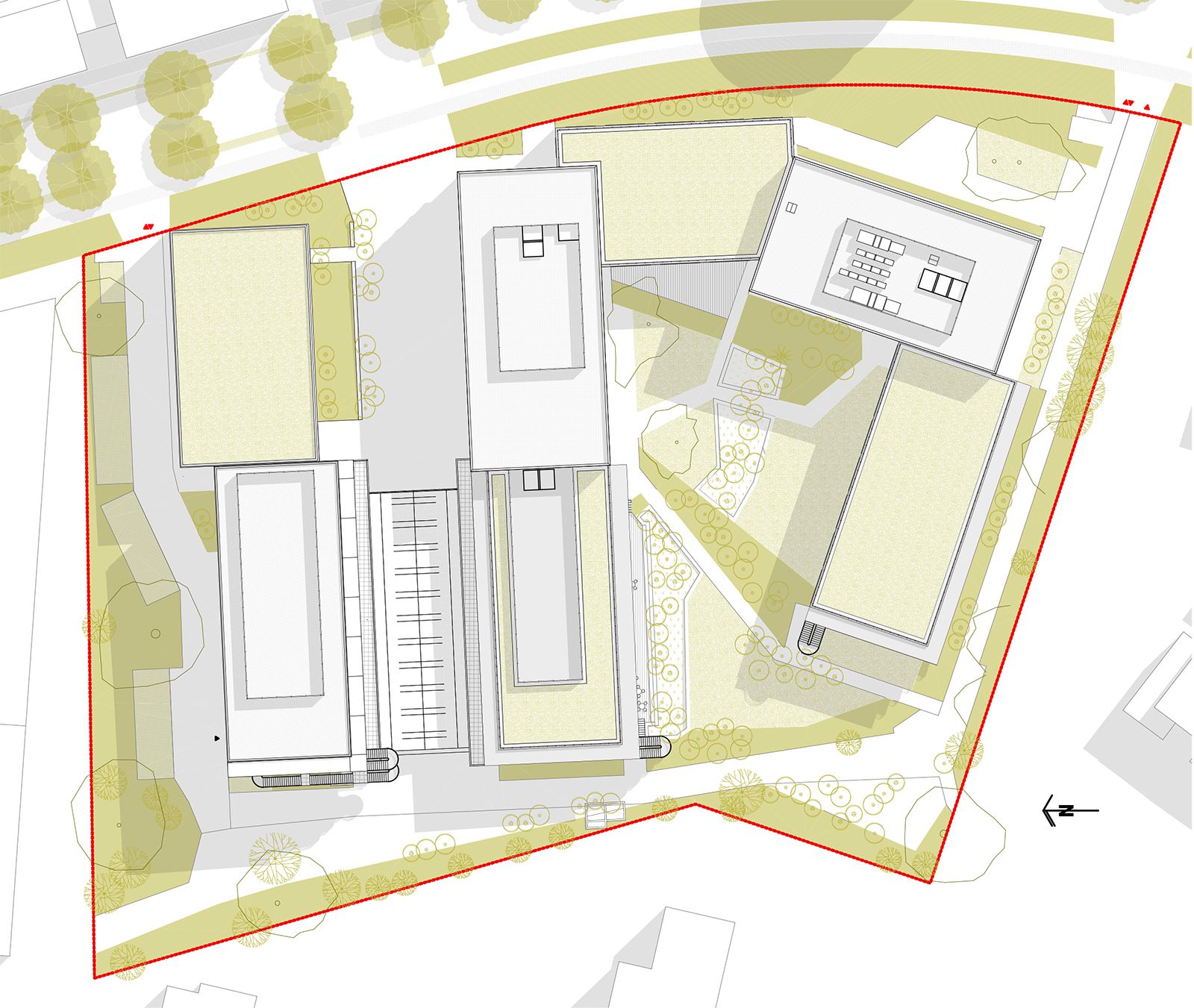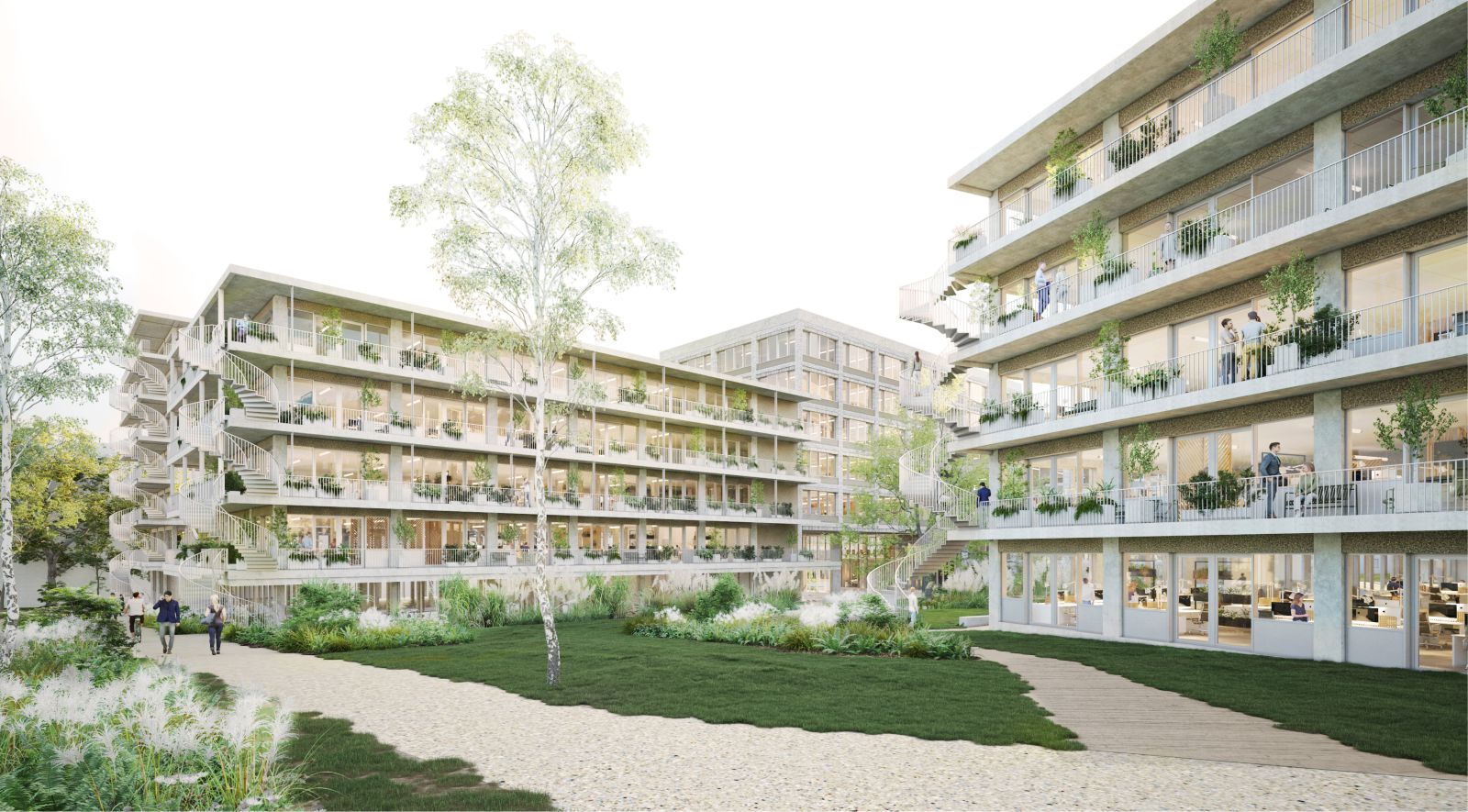“La Ruche” is a tertiary complex located in the Via Silva eco-district in Rennes. Consisting of four autonomous buildings, the program is part of a heavily vegetated block and is designed to preserve a maximum number of existing trees.
On the street of Clos Courtel, the urban layout proposes a composition of volumes with varied altimetries (between level 4 and level 6) allowing the creation of urban and architectural sequences along the street.

In the center of the operation, a mineral square constitutes the pedestrian entrance to the site and allows the program to be served.
At the foot of the building and in direct contact with the public space, several facilities common to the operation, such as a nursery, a coworking space, and a large shared bicycle room, enliven the pedestrian space and create a synergy of use on the scale of the pedestrian and the block.

In the extension of the forecourt, a large covered hall invites you to enter the site. A true central point on the scale of the program, this hybrid space protected from the weather, between exterior and interior, offers a true extension of the activities at the ground floor.
A large covered porch passing under the buildings allows the heart of the block to be read from the entrance of the square and invites an urban stroll and a pedestrian crossing.

The project is built in concrete and declines two typologies of facades within which some variations of language are operated to attenuate the mass perception of the operation.
The buildings on the street develop a more compact, intimate and protective style, while the buildings in the heart of the block open up generously to the landscape through balconies and offer a more domestic style.

The project expresses a minerality where facing brick and stained concrete are mixed together and bring depth to the facade. Through a palette of materials in natural tones, certain variations in the use of brick and a fine work of window modenature bring a certain domesticity to this office building.
Beyond a variation in office typologies, “La Ruche” operation offers a solution to anticipate the needs of the city of Rennes in the longer term by allowing a partial mutation of its floor area into housing.

Building B, at the heart of the site, has been identified as the reversible building of the operation. Its free-plan design, with concrete columns and slabs served by peripheral walkways and its reduced thickness, has several advantages.
It provides an alternative to traditional offices by offering divisible, through-platforms, served by the northern corridor, with a generous southern exterior space, while maintaining a standard 1.35m grid. Source by ALTA.

- Location: Viasilva Eco-District, Rennes, France
- Architect: ALTA
- Patner: Palast
- Landscaper: d’ici là
- Structure: Ouest
- Icofluids: Artelia
- Urban Planner: Devillers & Associates
- Client: Groupe Lamotte
- Program: Offices + Co-Working + Conviviality Space + Active Street + Nursery + Sports Room + 3 Levels Of Pk
- Area: 23,300 m2
- Delivery: 2023
- Images: Courtesy of ALTA




