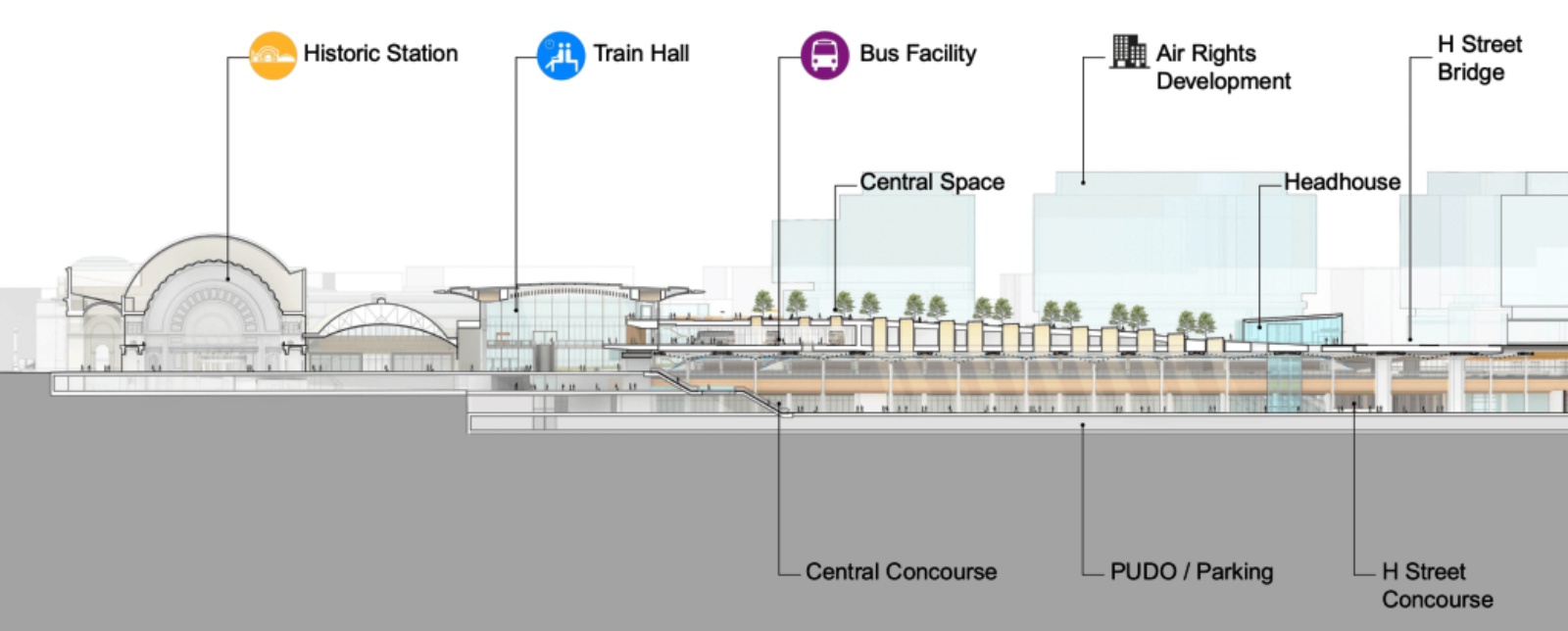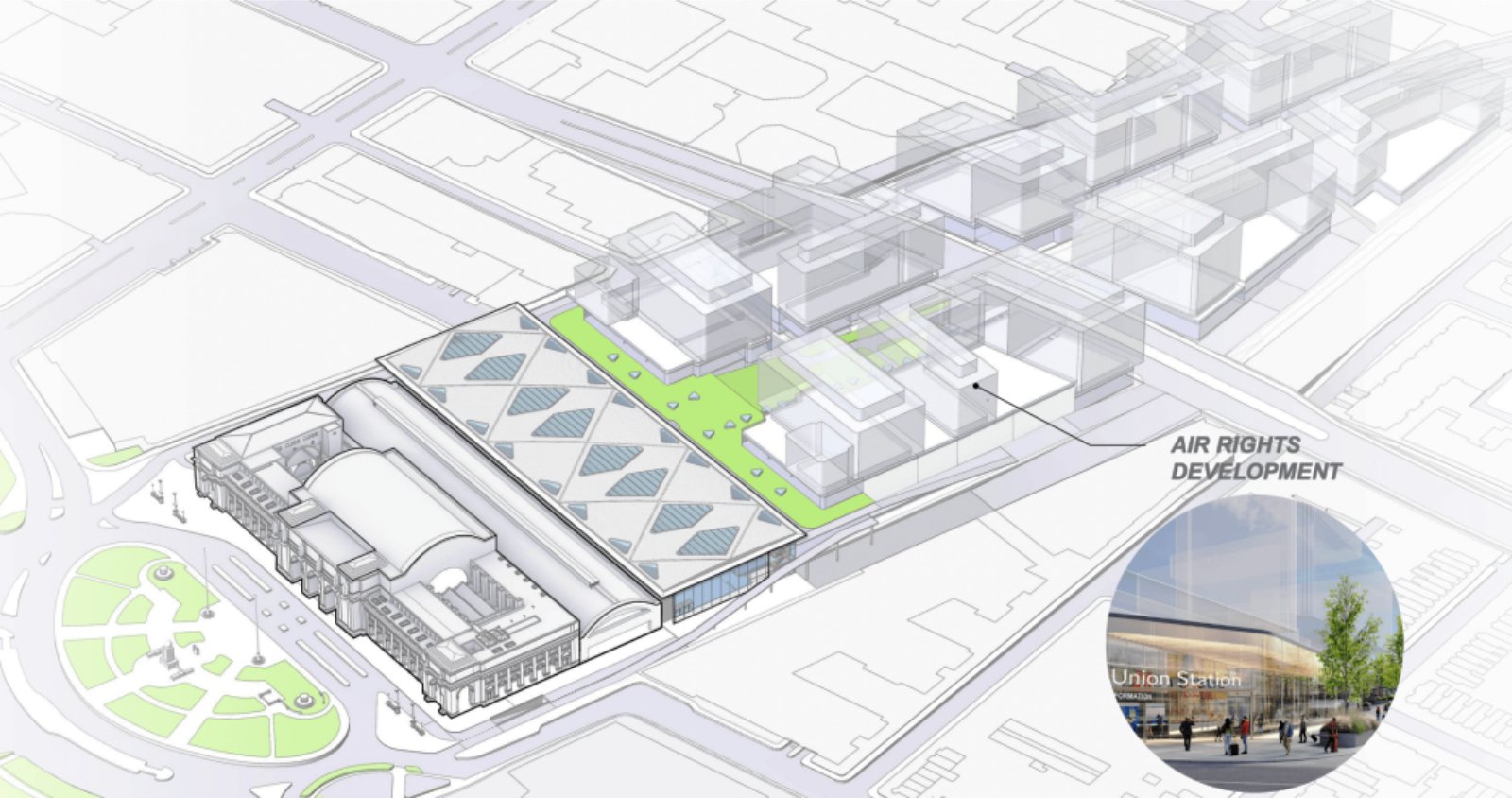The federal studies advance on the redevelopment of Washington’s Union Station and the Federal Railroad Administration unveils more details of its vision to turn the decrepit station into a modern, multimodal transit hub planned by 2040, for Amtrak’s second-busiest station.
The rendering they show a spacious, light-filled atrium with large skylights and soaring ceilings. The overhaul will add wide rail platforms, an attached bus terminal and updated concourses lined with shops and restaurants that provide easy access to Metrorail, buses, taxis, ride-shares, streetcars and parking. The station’s iconic main hall will be preserved.
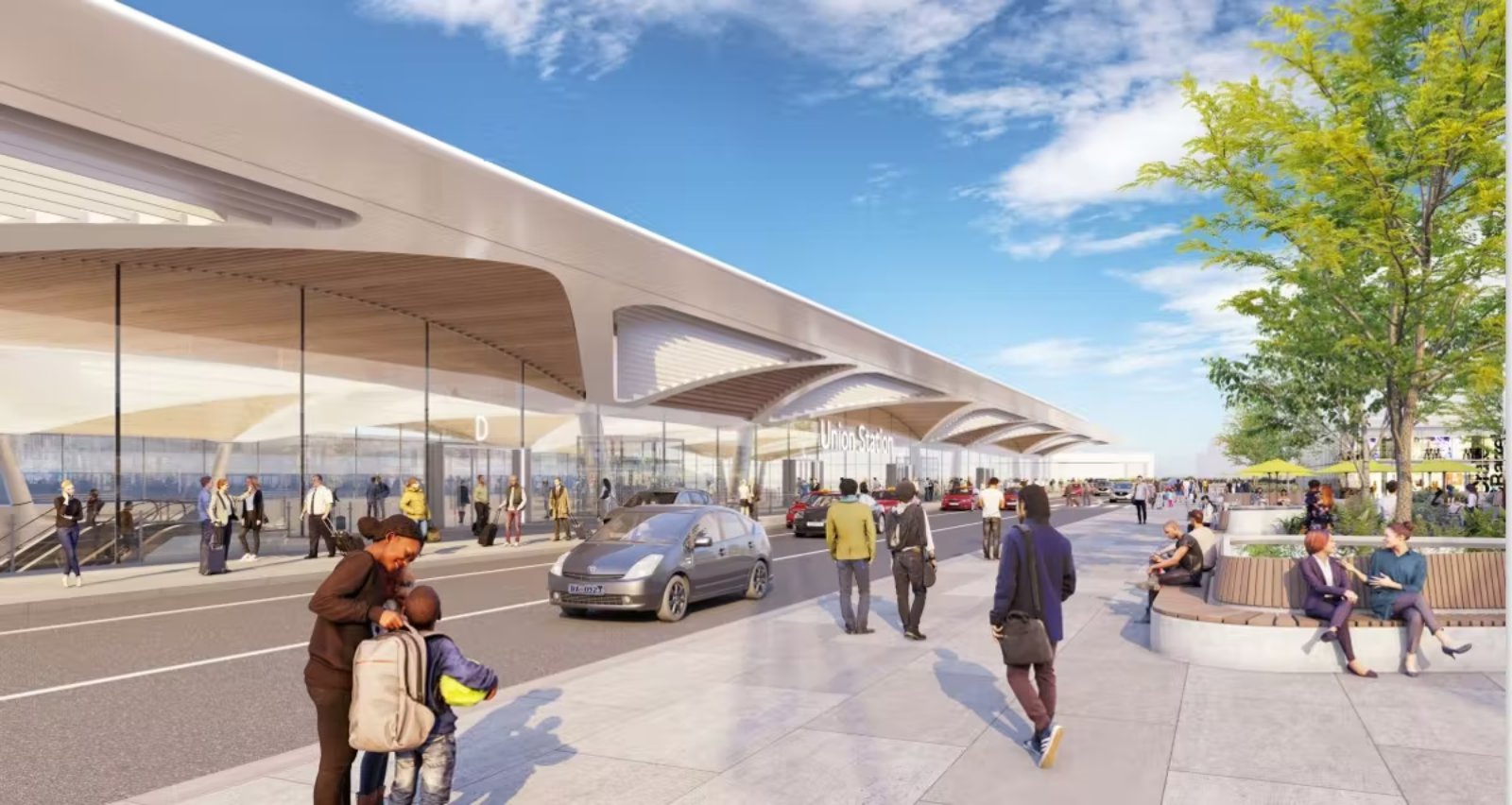
The project has also foreseen a revision to key aspects of the redevelopment, eliminating a six-story garage, significantly reducing parking and relocating the parking area to a new underground facility. The changes also include a major reconfiguration of the station’s bus terminal to align with a new train hall.
Anthony Williams, chief executive of the Federal City Council said the revised concept “effectively responds” to community concerns, praising it as a “bold vision” that will drive economic development. “The new modern, vitalized facility will allow for the transformation of Union Station — the Nation’s Station — into a world-class destination for both domestic and international travelers as well as an economic hub for the city.”
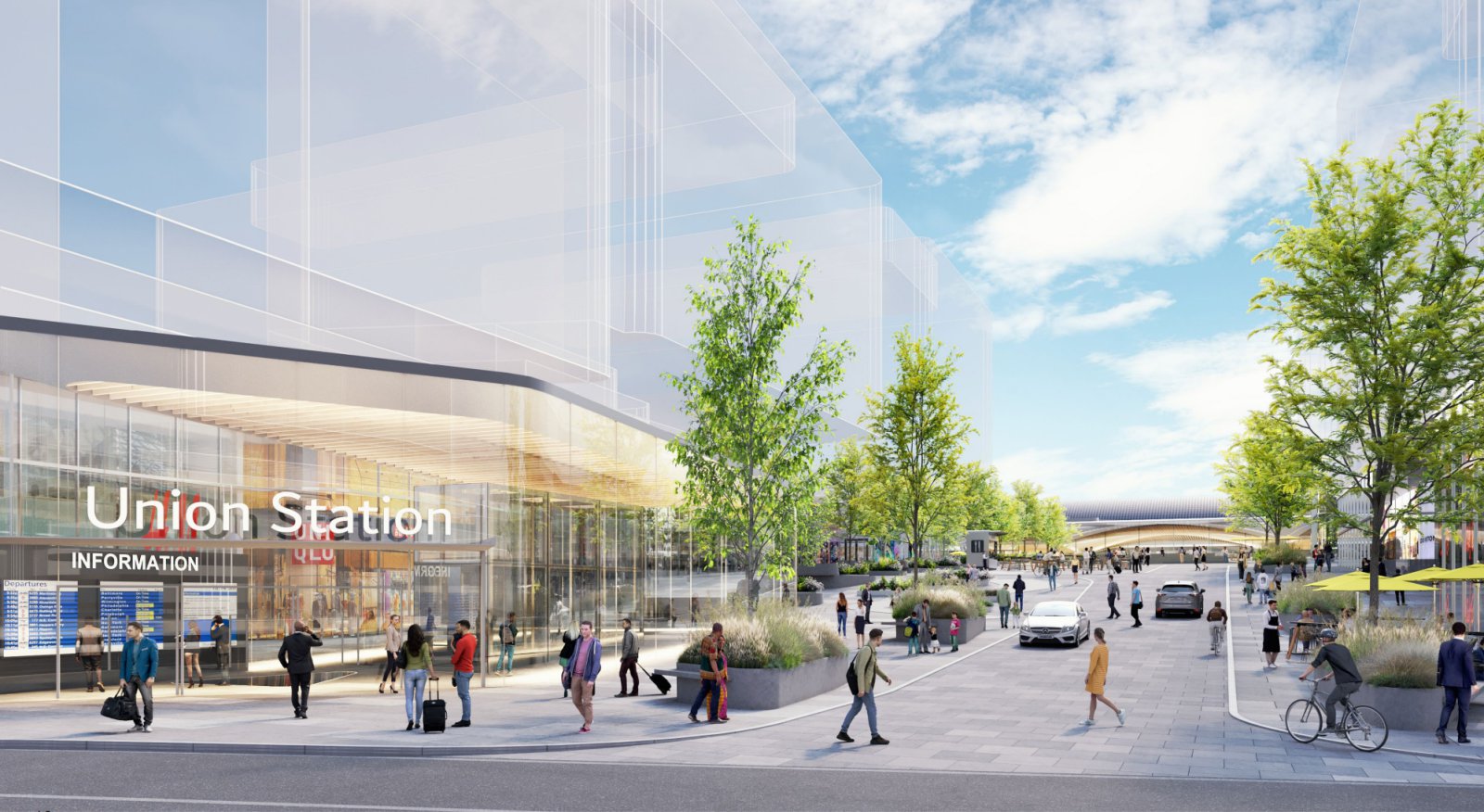
The FRA presented the new renderings to the Commission of Fine Arts, which is responsible for reviewing public buildings in the District and has an advisory role on architectural aspects of the project. It will also eventually approve final proposals. The decision to move parking underground frees up aboveground space that will be used to create a park area and plazas, while directing some pickup and drop-off traffic below ground, reducing congestion off Columbus Circle.
Additional pickup space is planned at grade level, off H Street NE. Project supporters say the new design improves vehicular access to the station, as well as pedestrian and bike connectivity. They say the bus facility, planned above the train tracks with an easy connection to the train hall, is better integrated with the station. The project will allow for a separate private development in the airspace above the train tracks.
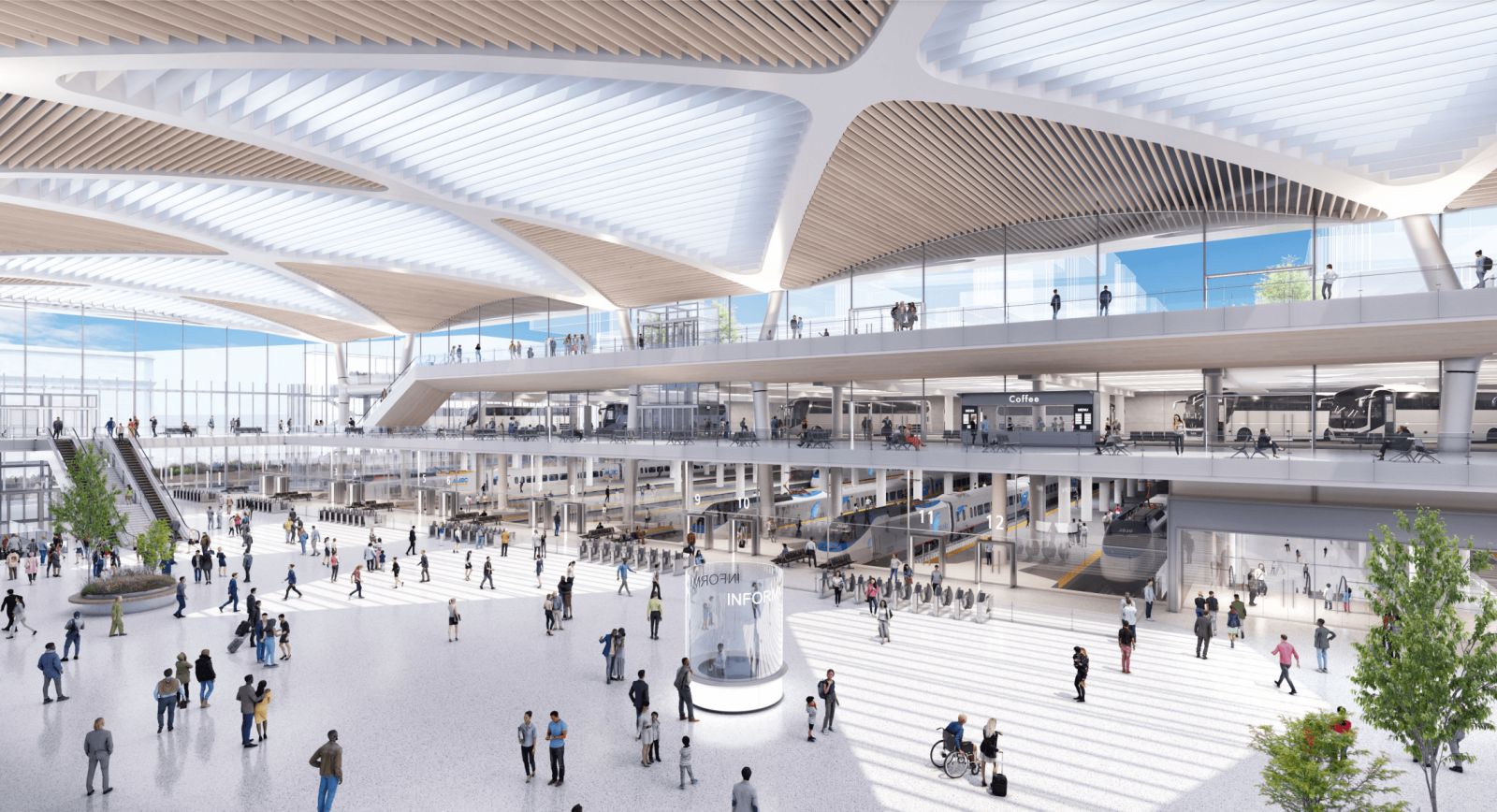
Developer Akridge is planning to add up to a dozen buildings — a mix of residential, office, hotel and cultural uses — along 15 acres of air rights it owns from north of Union Station to K Street NE. The estimated $3 billion project, known as Burnham Place, is contingent upon the station’s redevelopment. The proposed expansion ranks as a top contender in the Northeast Corridor for federal infrastructure money through the law signed last year by President Biden.
The FRA paused the project’s environmental review for a year to amend the design, which was widely criticized for keeping the station too car-centric. The upgraded plan is expected to be released this summer for public comment, with a final decision on how to proceed with the redevelopment next year. After that, the project could enter the design phase, possibly followed by more than a decade of construction. Source via the Washington Post and images via DenshaDex.



