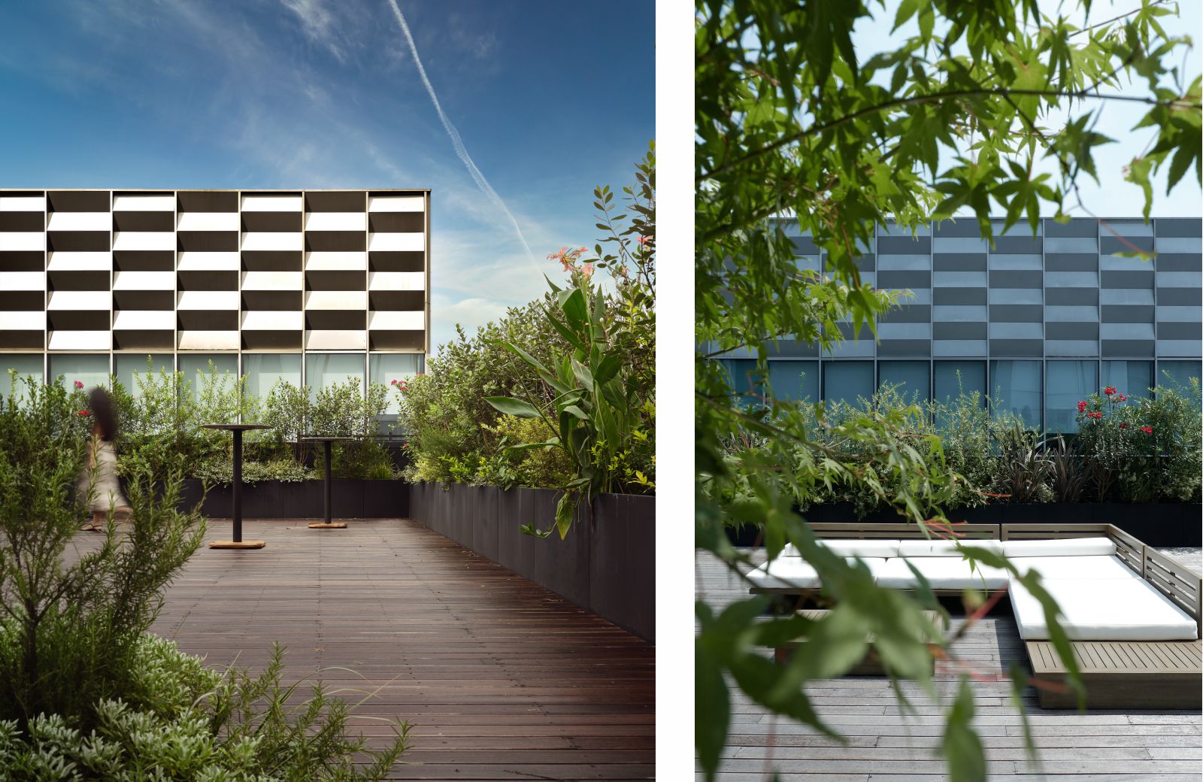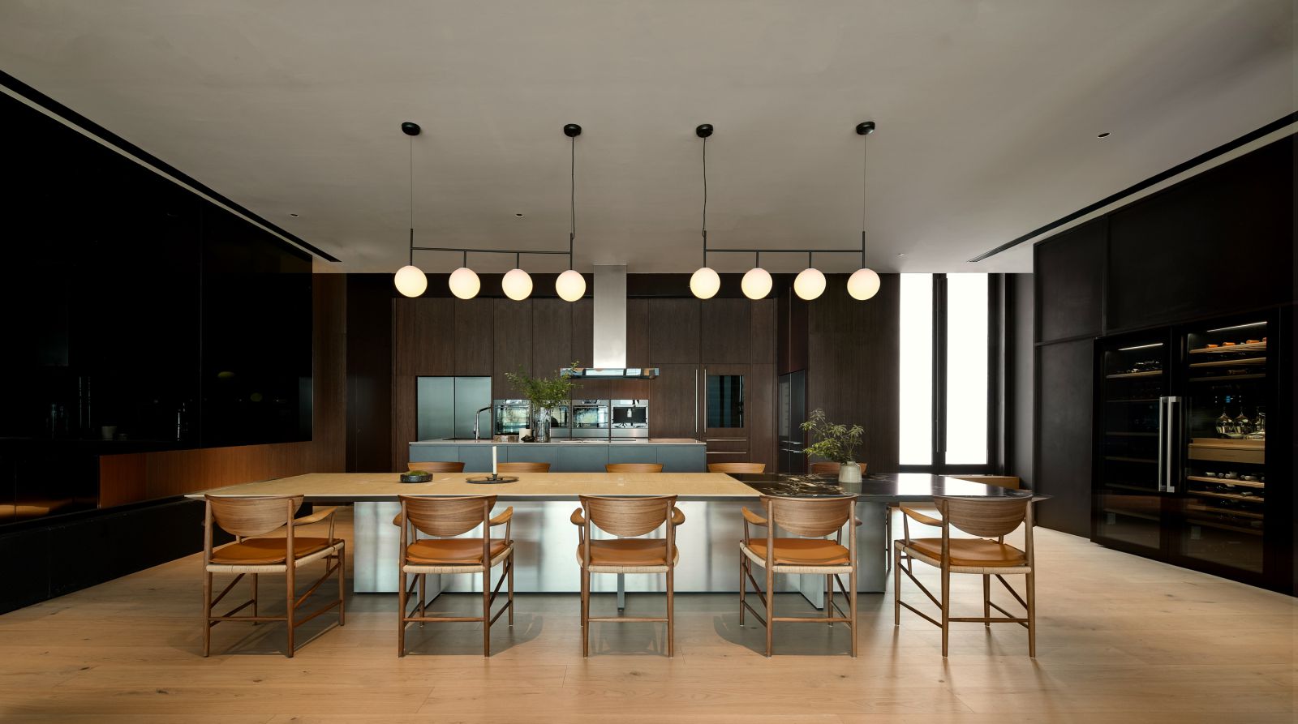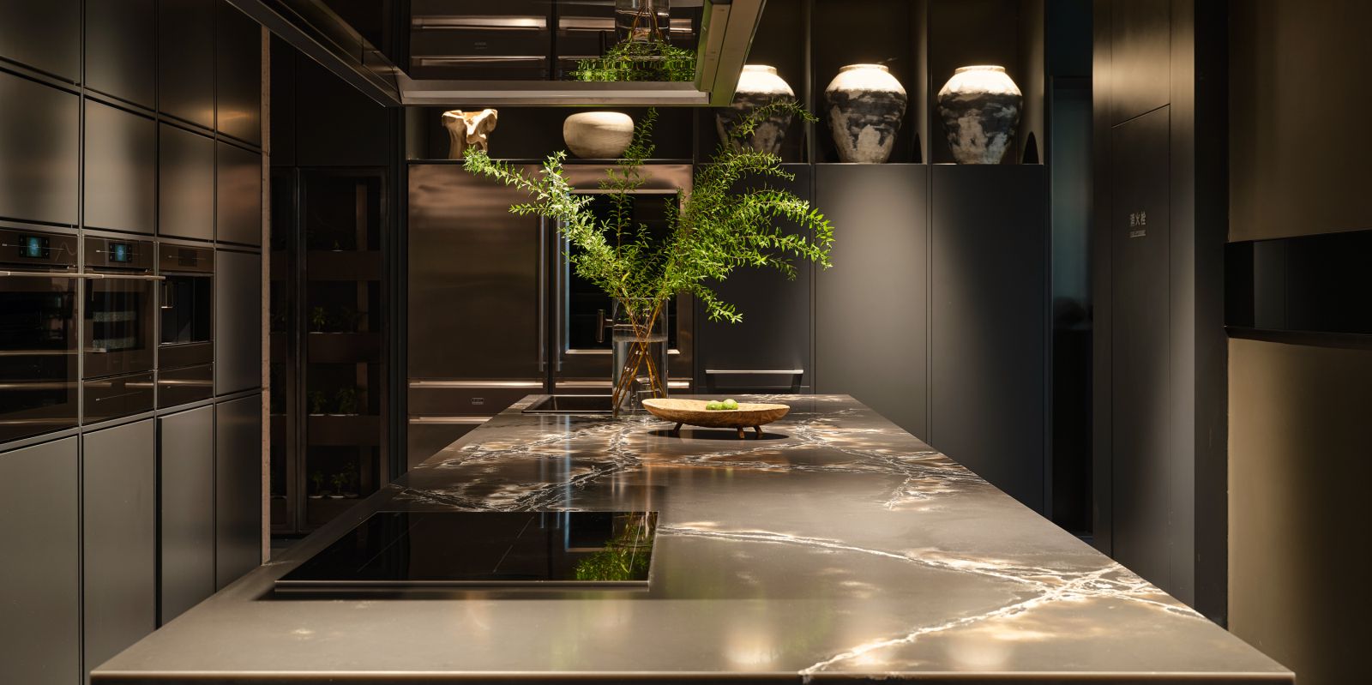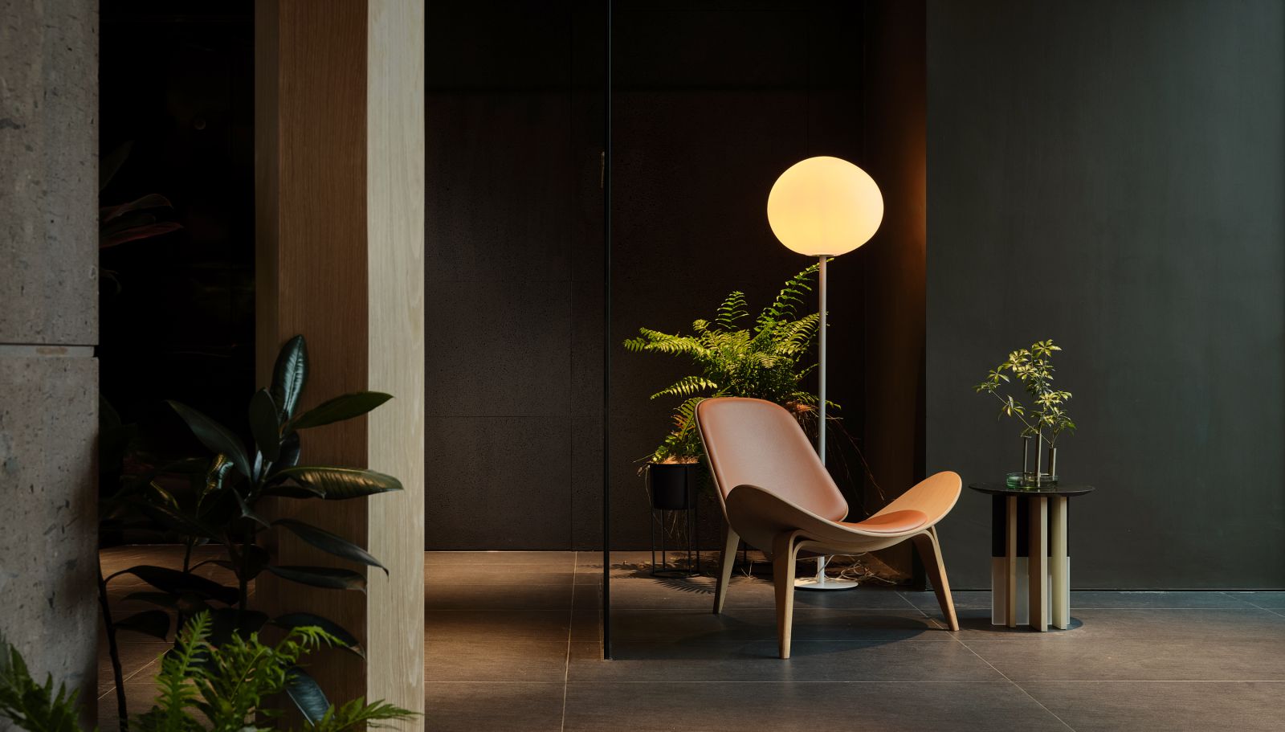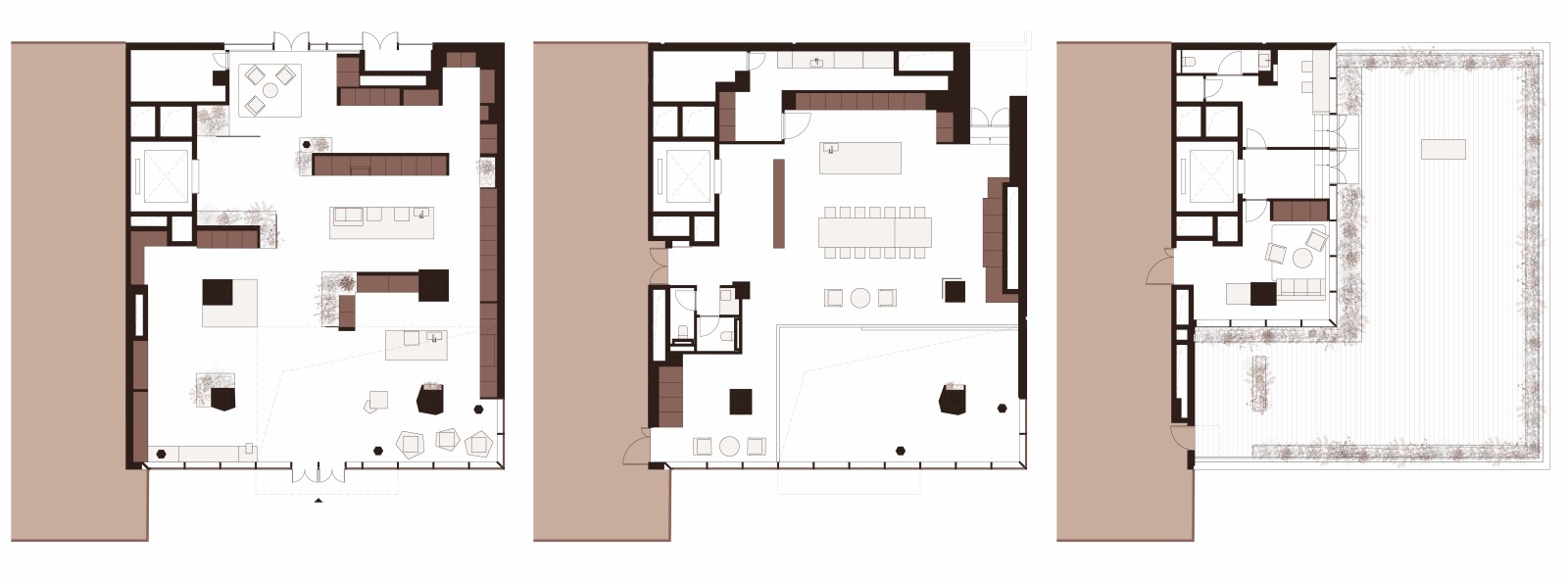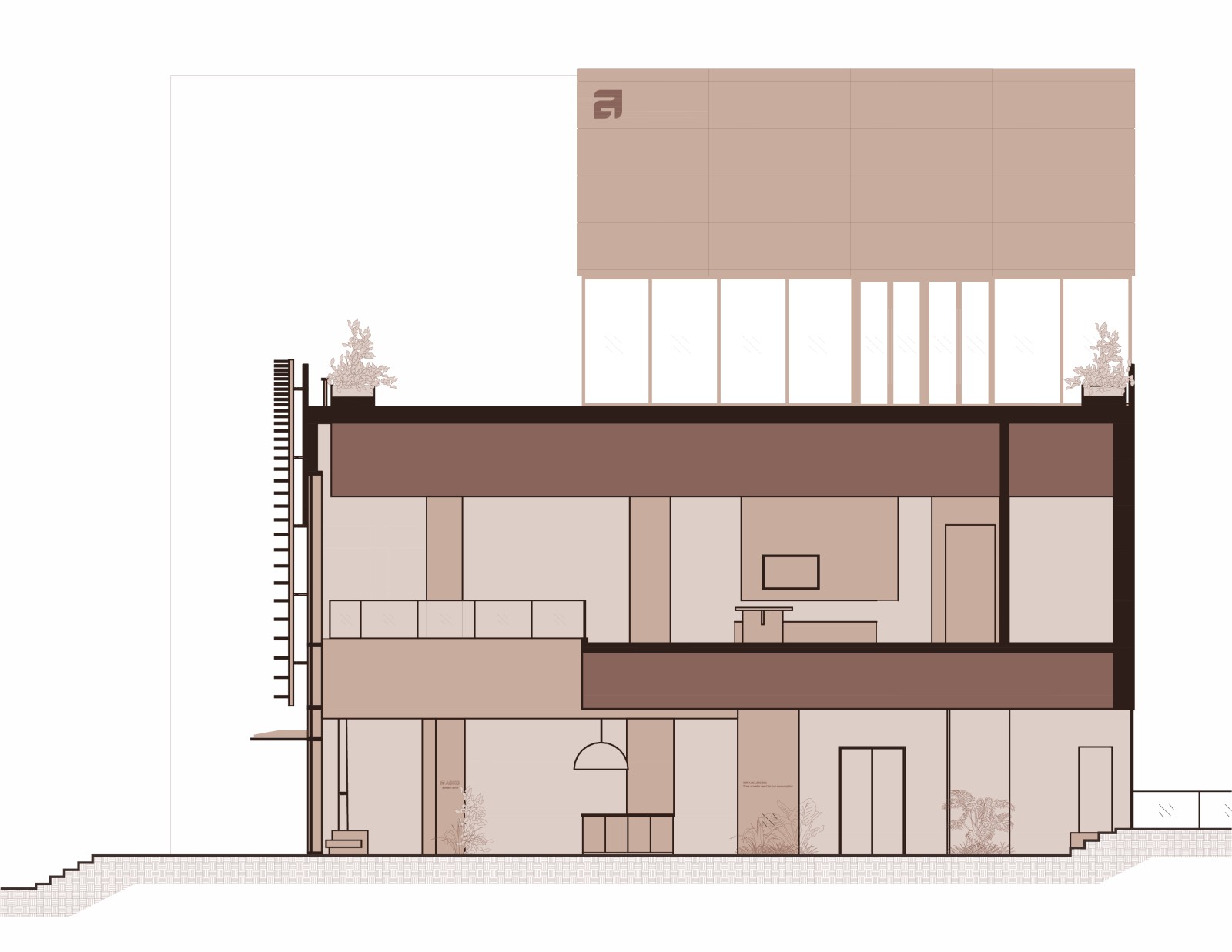STUDIO8 Architects recently completed the design of Nordic kitchen appliance brand ASKO’s first flagship experience center in China. STUDIO8 was responsible for the facade renovation and interior design of the project. Located in Lujiazui Riverside Financial City next to the historic shipyard in Pudong, the building sits amongst a street of architecture with unique facades representing its own corporate image.
The interior design was inspired by the abstract beauty of Nordic forest. The architects told multiple narratives in different dimensions such as technology, space, color, material, and landscape, allowing visitors to feel as if they are walking into an abstract Nordic forest, and immersing themselves in the quality of life and environmental awareness conveyed by the space and exhibits.
The building facade transforms thoughts on sustainable lifestyles into spatial language. STUDIO8 delivered a simple and responsible solution for the facade design. A second facade of matte black sunshade louvers wraps the original glass facade. Under the sunlight, light and shadow revealed from the gaps in the aluminum louvers outline the “expressions” of the inside and outside spaces, setting a quiet but significant note on this street lined with corporate pavilions.
The density of the shading louvers gradually becomes sparse from top to bottom, providing different levels of transparency and privacy for interior spaces on different floors. From the outside, the building facade looks like morning mist rising on the Nordic horizon and gradually dissipating. The “expressions” on the façade are the result of precise calculations of the building’s orientation and sunlight angles at different seasons of the year.

In summer, the shading system can reduce the energy consumption required by the exhibition hall; while in winter, it can introduce beautiful light and shadow, raising the energy efficiency inside. Its transparency also allows the interior to be vaguely visible from the street creating a gentle and lingering visual experience that echoes the “forest” concept. This design, which combines aesthetics and environmental protection, reflects the practice of sustainable lifestyle.
Based on the circulation flow and the existing structural columns on the site, STUDIO8 organically arranged a “tree array” of irregular polygons with different sizes. On the first floor, the double height space near the facade resembles towering trees and, with the lighting fixtures, gives visitors an impressive feeling as if they are strolling in a primitive forest. Green plants including edible spices such as mint and rosemary are scattered throughout the interior space and terrace, creating a lively ambience while showcasing the sustainability concept.

The balance between life and nature comes from the harmonious symbiotic relationship between humans and the environment. The design aims is to create an abstract experience that transforms the physical space of the experience center into an immersive walk in nature, bringing visitors into the serene and fresh “Nordic forest” atmosphere. The architects cleverly incorporated various abstract elements of nature, such as icebergs, oceans, and forests, into the exhibition hall, allowing visitors to feel the natural tension brought by the materials while narrating the story of the Nordic forest.
Both the design and the brand also want to emphasize and explore issues such as global warming and pollution metaphorically, expressing brand philosophy through spatial design. The second floor is a VIP dining area. Guests can feel the refined and ceremonial lifestyle in the dining space while surrounded by a fireplace and an open kitchen. The elements of the abstract Nordic forest are not as present here as on the first floor, but are still clearly visible in the double height space connected to the first floor.

The density of the sunshade louvers on the facade allows a distant view of the outside and a certain degree of obstruction, providing privacy for the area. The third floor is a small wine and cigar room for business discussions. Here, the elements of the abstract forest are no longer visible, but are replaced by a terrace surrounded by maple trees and edible herbs, reconnecting with the city. The ground of the terrace is made of raised reclaimed wood floor, simple and environmentally friendly.
Edible greens such as rosemary, basil, sage and mint grow in the vertical greenery, hydroponics and terrace, not only as a part of the landscape design, but also providing fresh ingredients to the cooking class guests, and serving as a response to over-urbanization and unbalanced farming. In the end, in the design of a kitchen appliance brand experience center, what the brand and architects can do is still very limited, but environmental issues require more attention.
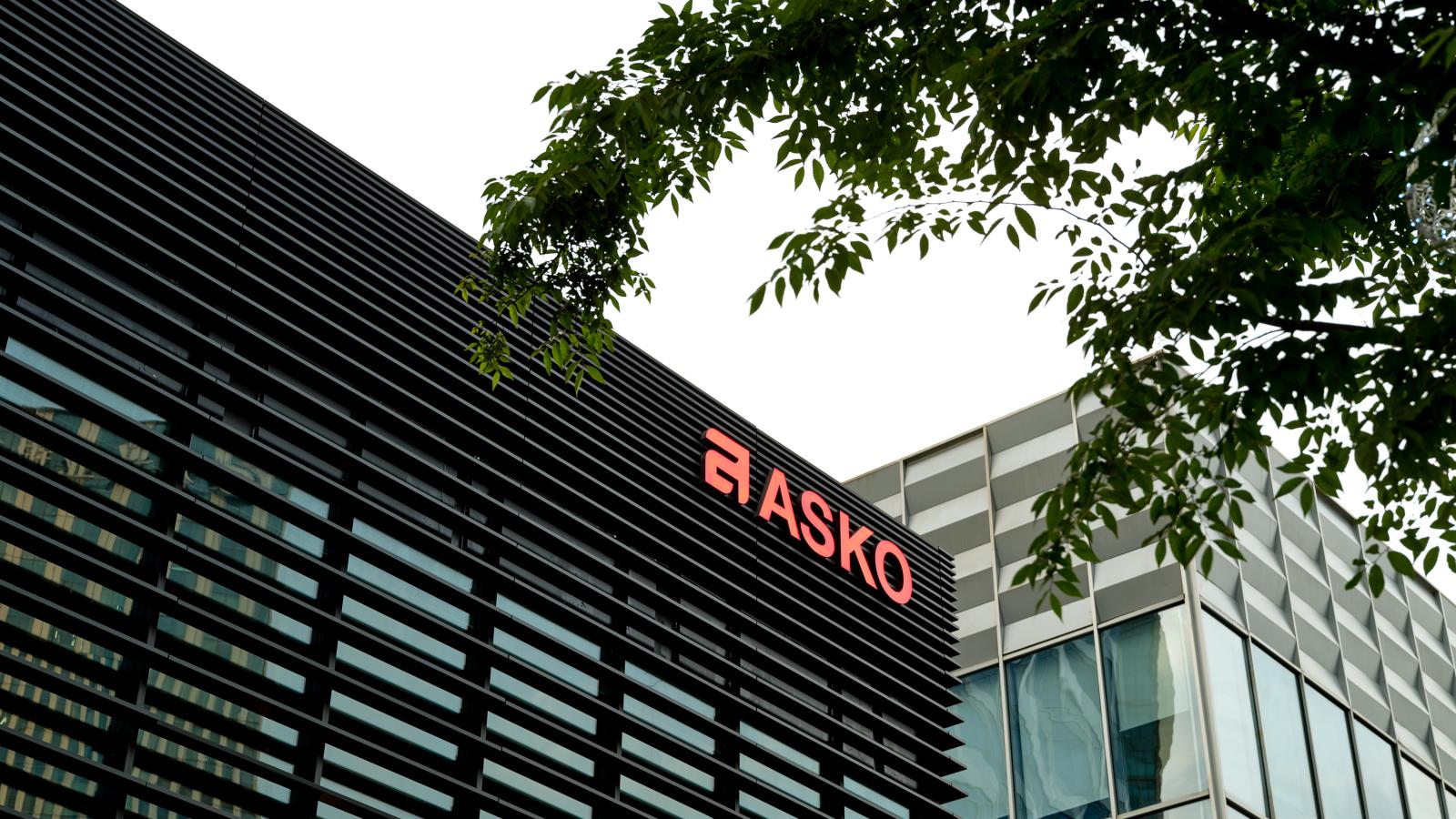
Therefore, in different corners of the showroom, there are descriptions of the current environmental topics, serving as reminders to all visitors to raise awareness. In addition, the project also uses reclaimed materials, energy-saving lighting fixtures, and intelligent environmental protection facilities, fully reflecting the Nordic style’s emphasis on environmental protection and sustainable living. The integration of philosophy and modern technology creates an exhibition space that is not only contemporary but also highly humanistic.
This showroom design perfectly captures the essence of the balance between life and nature, demonstrating the brand’s and the designer’s commitment to sustainability. Through the clever integration of design elements, visitors can feel the tranquility and vitality brought by the space while exploring the journey of the abstract Nordic forest, and at the same time, rethink the importance of a sustainable lifestyle. Source by STUDIO8 Architects.

- Location: Shanghai, China
- Architect: STUDIO8 Architects
- Lead Architects: Shirley Dong, Andrea Maira
- Project Team: Angel Gekov, Rubén Rodríguez Arana, Hu Shentao
- Client: ASKO China
- Gross Built Area: 535 sqm
- Completion Year: April 2023
- Photographs: Sven Zhang, Courtesy of Ying Powers
