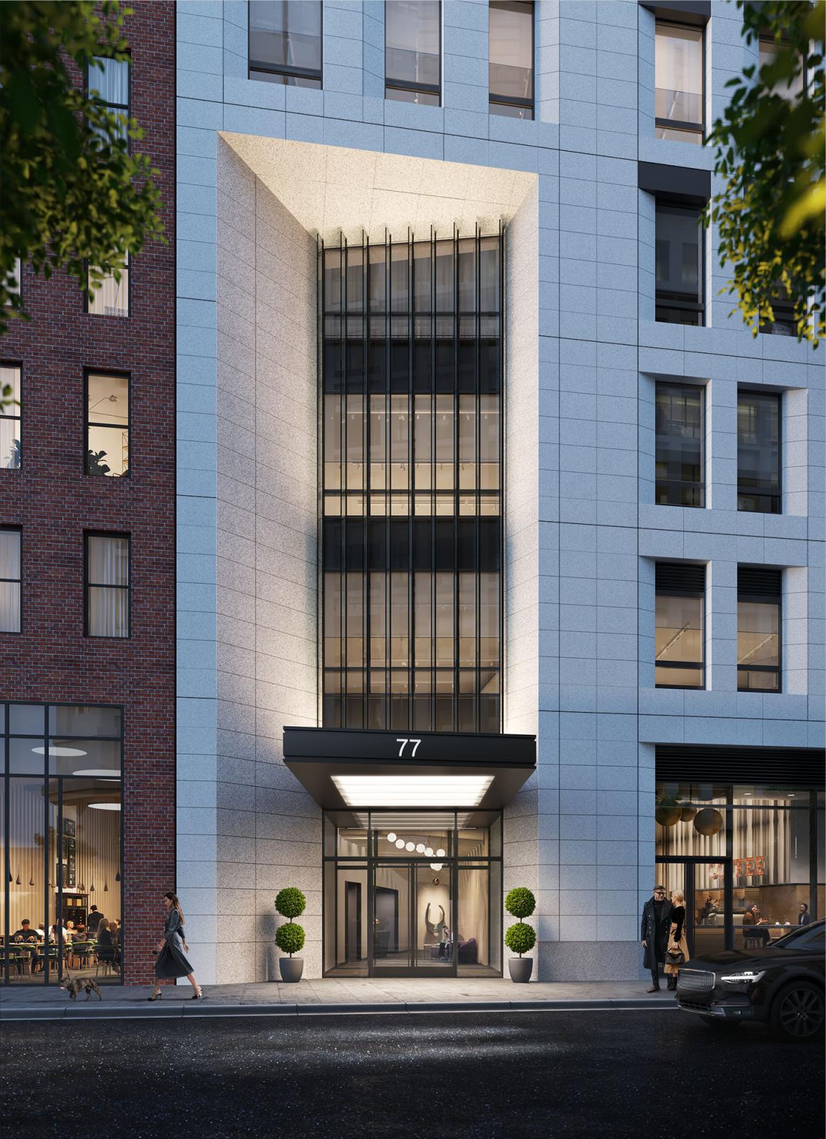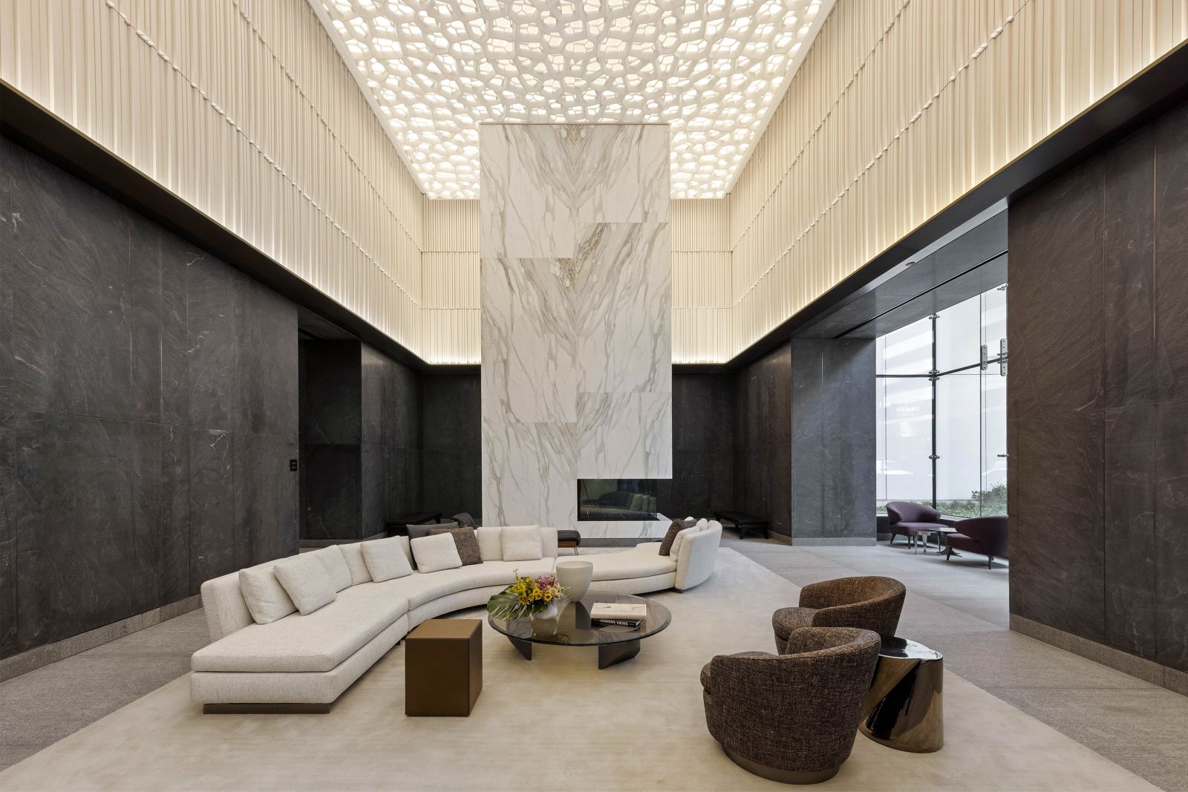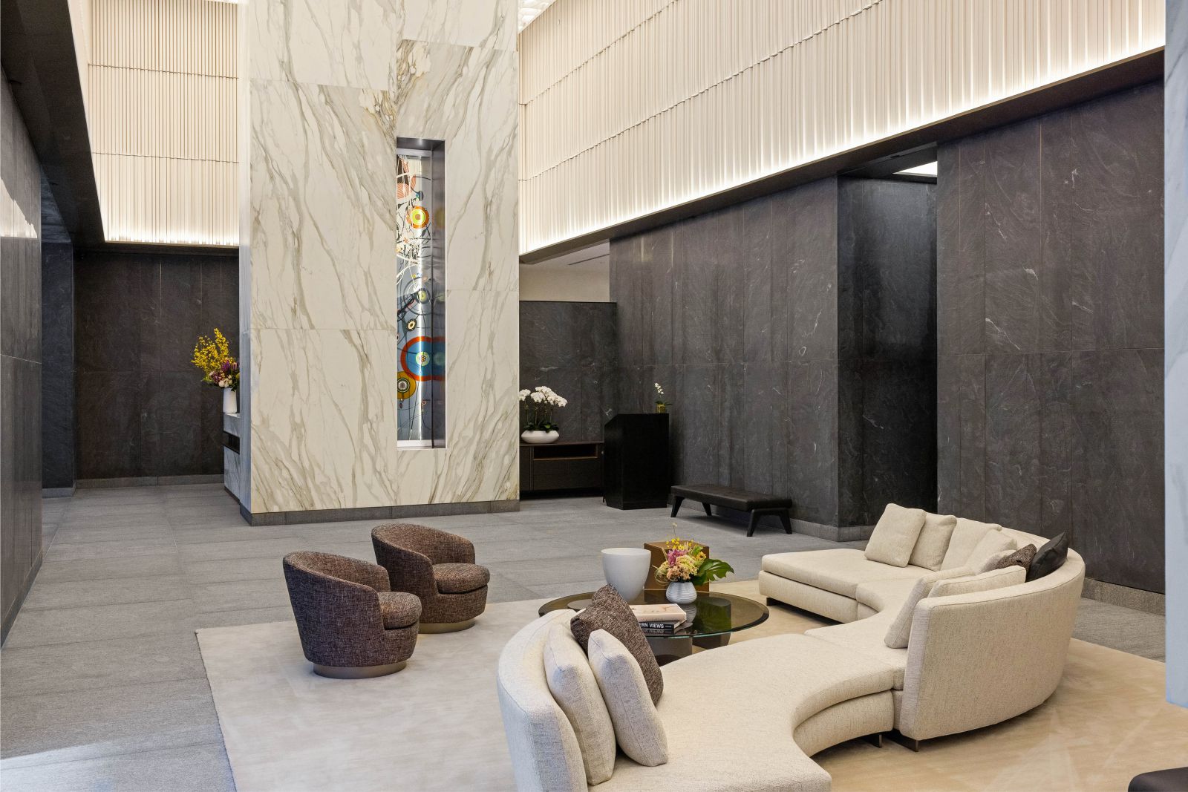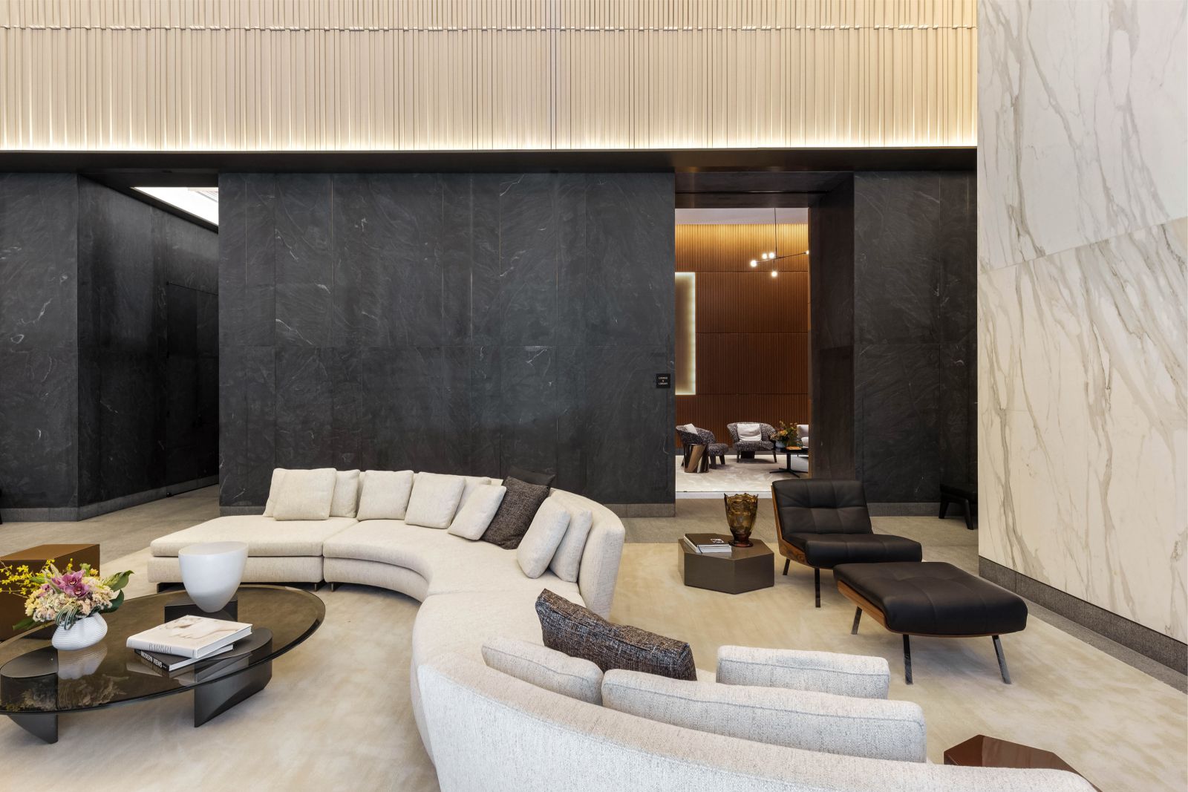Biophilic design, one of the hottest trends set to inspire residential design and transform the way we experience our built environments in 2024, is already evident in luxury residential buildings across the country. Whereas lobbies were often overlooked and viewed merely as transitional spaces, they now play an important role in signaling the lifestyle and overall design, serving as a true representation of the architects and designers’ vision for the project.
By integrating natural elements such as curved shapes and natural light, biophilic designs in building lobbies create new spaces for residents and visitors to enjoy while also promoting sustainability and personal well-being. In the hustle and bustle of everyday life, lobbies with biophilic designs become oases of tranquility, ultimately enhancing people’s entrance back into their homes and leaving a lasting impression on visitors. Below are some stunning lobbies that create a lasting first impression by incorporating trending biophilic design.

77 Greenwich
Located in the heart of Manhattan’s “New Downtown,” 77 Greenwich is a luxury residential condominium with a boutique approach to upscale, urban living featuring architecture by FXCollaborative and interiors by the renowned Deborah Berke Partners. Each of the 90 residences in the building, which range from one to four bedrooms, are adorned with a variety of very high-end finishes such as marble bathrooms, custom Poliform cabinetry and Miele appliances, as well as iconic views.
Residents of 77 Greenwich are greeted to their home through a sleek and modern lobby, and a 24-hour concierge service to satisfy all their needs from a granite and blackened steel desk. The stunning curvatures of the lobby’s architecture and furniture directly reference the neighborhood in which 77 Greenwich resides, namely the famous Oculus structure that is within walking distance of the building. The biophilic architecture in the lobby’s round shapes of its walls and furniture, and use of warm sculptural wood, create a rich and inviting atmosphere, welcoming the residents to a calm space.


Madison House
Madison House, the tallest residential building in NoMad, features stunning interiors by Gachot Studios and striking architecture by Handel Architects, evoking a new standard for luxury residential living. With one of the largest amenities collections in NoMad, Madison House offers over 30,000 square feet of coveted amenities spaces, including a double-height lobby designed by Handel Architects. Signaling to the building’s location in the heart of the design district, Madison House features unique, custom artist designed accents in the foyer. Residents are welcomed by a garden-framed, double-height lobby with a sculptural painted ceiling lattice that echoes the pattern of dragonfly wings.
212 West 72nd Street
A decade after the Upper West Side’s first ultra-modern project debuted on the corner of 72nd Street and Broadway, the premier curved glass building has completed a top-to-bottom transformation from rental apartments into luxury condominium residences, 212 West 72nd Street. Developed by Centurion Property Investors and reimagined by Cetraruddy, the building introduces a new take on modern design to the iconic intersection at Broadway and 72nd Street, just a stone’s throw from the 72nd Street subway station and Central Park.

Centurion was inspired by the architecture’s striking curving form to create an elegant, double-height lobby with its own curved lines and archways. The space juxtaposes the glass exterior with warm walnut paneling, terrazzo flooring and custom-finished walls in a natural color palette. The result is inviting and intimate interiors that serve as a reprieve from the urban landscape outside.
200 East 59th Street
Like its predecessor 432 Park Avenue, 200 East 59th Street is a high-design residential tower that pushes the boundaries of classic modernism. Designed inside and out by award-winning architecture firm CetraRuddy, the timeless building has an almost regal appearance in the dense neighborhood where the Upper East Side meets Midtown East, and CetraRuddy wanted to extend its bright, modern aesthetic inside to the lobby.

The front door wows residents and guests with a unique glass box frame, which then reveals a crisp, white marble room inspired by New York’s famous art museums and galleries. CetraRuddy added a touch of warmth with a beautiful, hand-carved wood desk and bench. Principal Nancy J. Ruddy spent months looking for the perfect artwork to serve as the focal point of the space, and ultimately decided on commissioning a painting by James Erikson. Residents enjoy having a high-design arrival experience that compliments their home’s bright, windowed interiors.
The Parker
Centrally located overlooking Boston Common within the city’s vibrant Theater District, The Parker is a new luxury condominium offering elegantly designed homes and amenities inspired by private membership clubs. The Parker’s bold architecture and luxurious interiors are inspired by the area’s rich history of personal expression and establish a sense of drama. As you enter the building, The Parker’s lobby sets the stage for the glamour found throughout the building. Designed by Zarifi Design, the lobby features eye-catching brass accents and sculptural wood-paneled walls, as well as an intimate lounge accompanied by a beautiful marble fireplace and 24-hour service. Souce by Livia De Palo and images Courtesy of M18 Public Relations.




