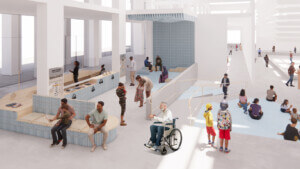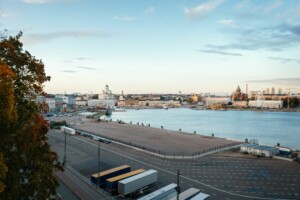Portuguese architect Álvaro Siza turned 90 this summer, but his output suggests he has little intention of slowing down. His latest work is an extension to the Serralves Museum in Porto, Portugal, which he also designed.
Siza’s standalone building opened in 1999. Afterwards he completed the Manoel de Oliveira Cinema House in 2019, and the Gardeners’ House and the restoration of the original Serralves House, both completed in 2021.

This latest work is set into the surrounding park landscape west of the main building and connects to it with a thin passageway that opens onto a long expanse of galleries. In plan, the kinked rectangle is interrupted by two rooms set at angles into the form, with access through overlapping corners, resembling something like a blocky tree branch. Its exterior is constructed in reinforced concrete with cork insulation before being finished in plaster with a granite wainscot. At times, in classic Siza treatment, windows interrupt this stone datum. Inside, the galleries are white with marble base and wood floors, with floating planes overhead with lighting emanating from the gap between the ceilings and the walls.
A triangular window greets visitors, signaling that something special awaits them. “Located on the facade of the new building, immediately opposite to the bridge that connects it to the current museum, a special triangular-shaped window can be seen, as if drawing attention to the fact that we are entering a different building, allowing a view of the garden,” Siza stated in press materials.


The 3-story extension, about 45,000 square feet in area, enlarges the overall area of the museum by 33 percent. Its new gallery space, just over 21,000 square feet in size, adds 44 percent more area for works on view, and its about 12,000 square feet of archives expands the current space for reserves by 75 percent. Storage will be located in the basement, with two floors of exhibition space above. Siza donated a large portion of his archive to the museum in 2015, which since then has been in the process of making it public via exhibitions, publications, and conferences. (The Canadian Centre for Architecture and Fundação Calouste Gulbenkian also hold portions of the architect’s archive.) This expansion will allow more works from the permanent collection to be on view and the staging of architectural exhibitions.
This new wing will open to the public early next year with shows on the Serralves’s collection and, separately, Siza’s work.


Last year, Siza completed his first built commission in the United States: 611 West 56th, in New York’s Hell’s Kitchen. He also designed a watch for Lebond which was inspired by the shape of his early Leça swimming pools project. SIZA, the latest documentary about the architect, is coming soon on Gallery, a streaming platform for films about design.











