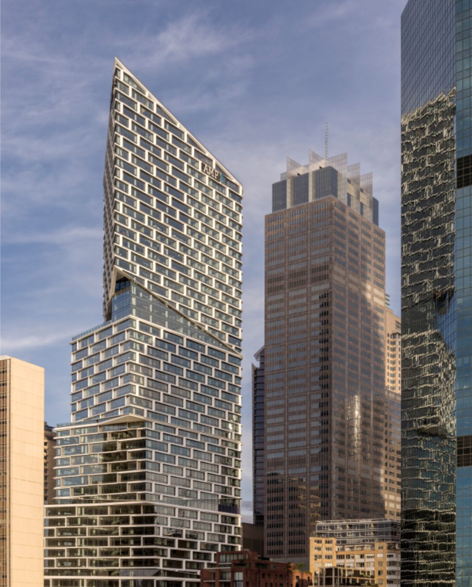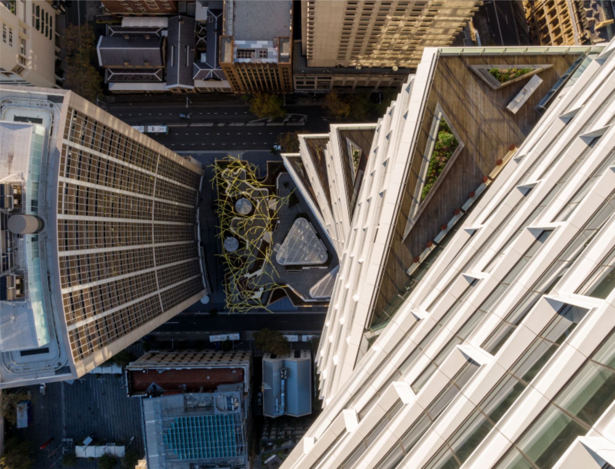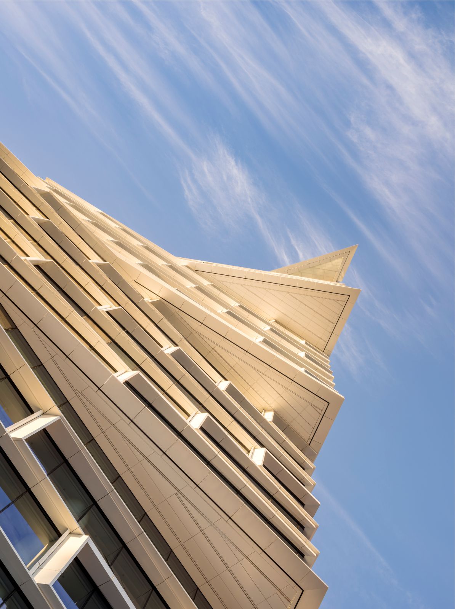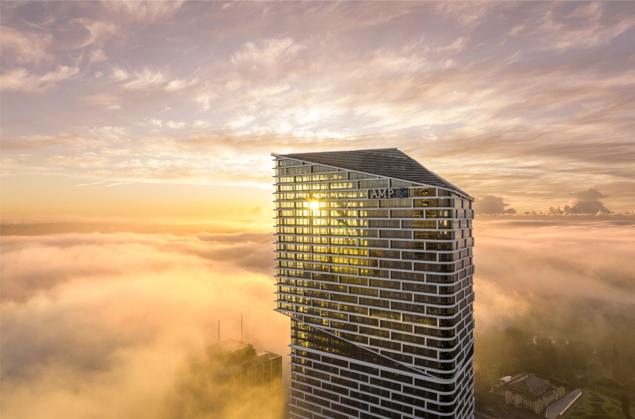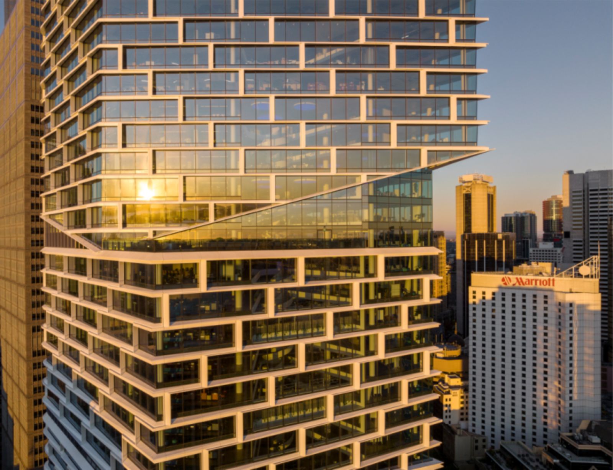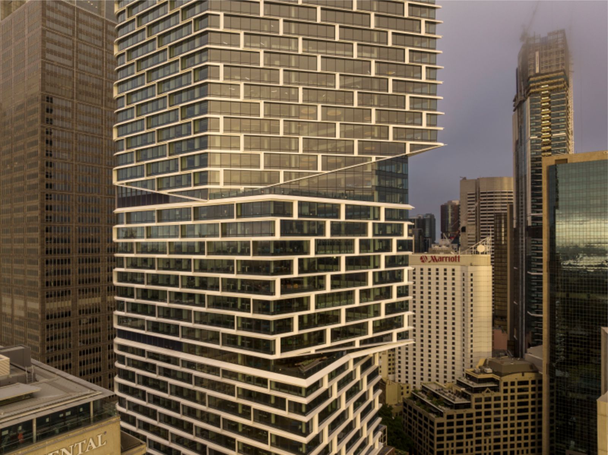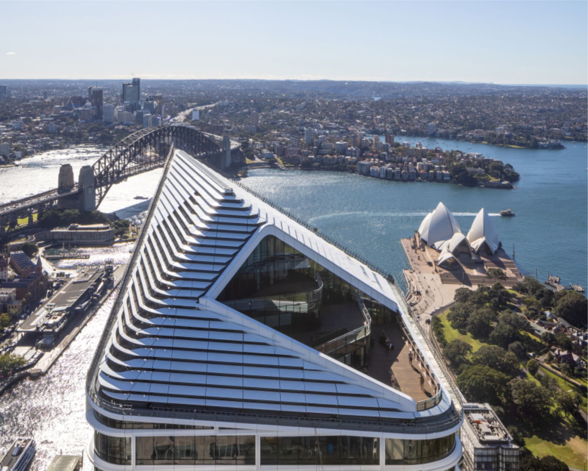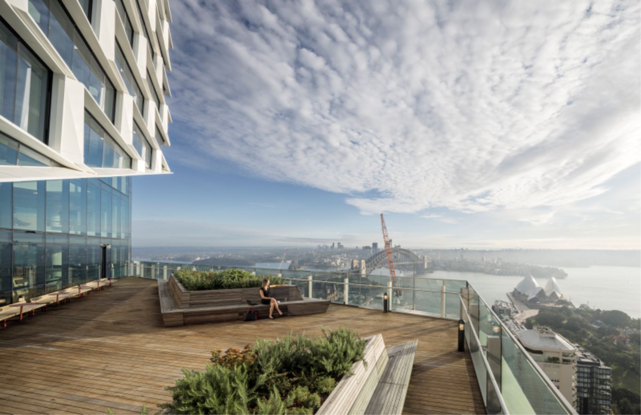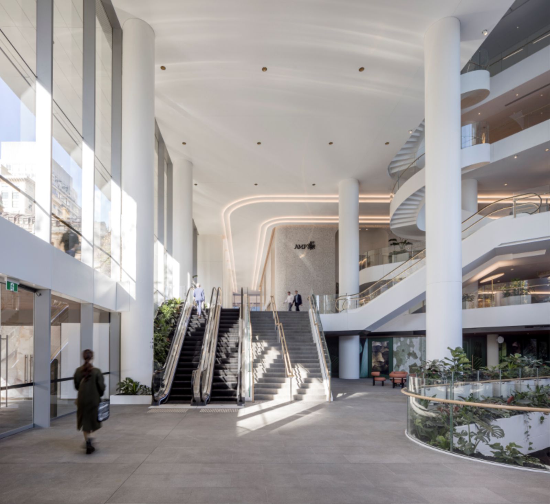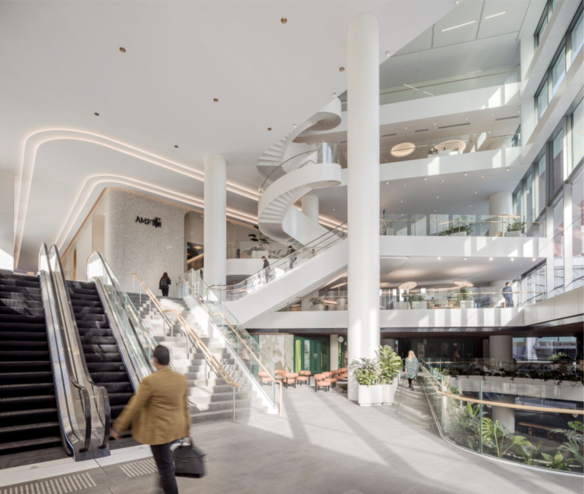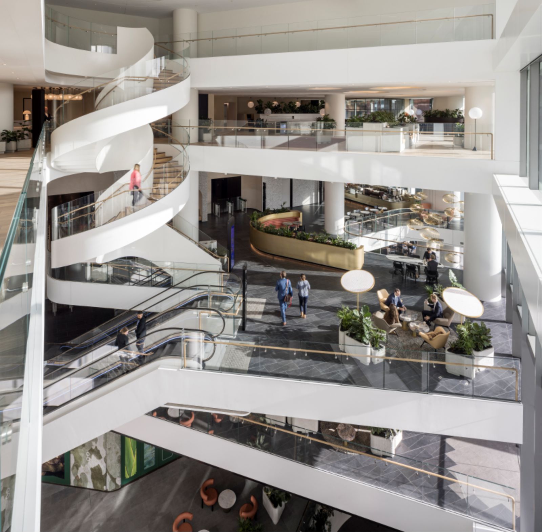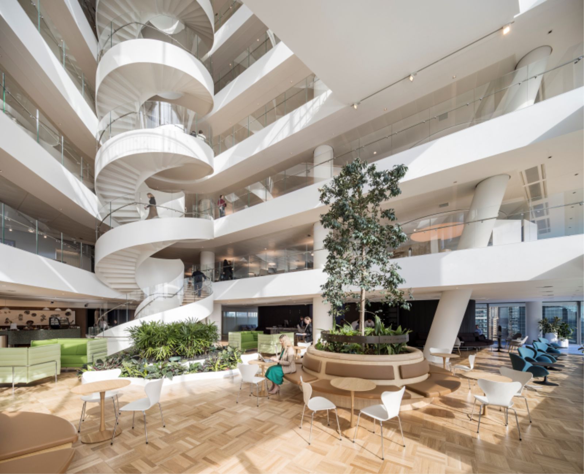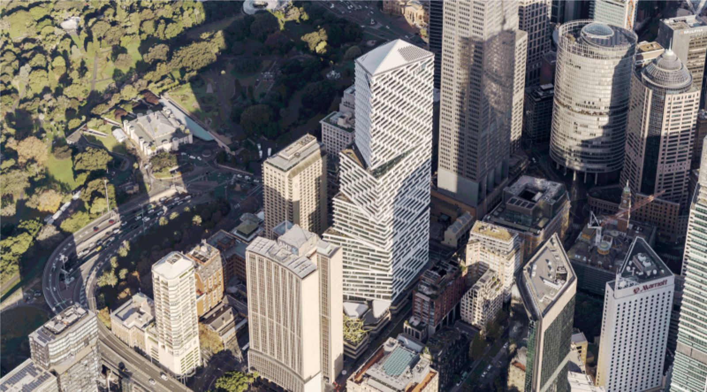Quay Quarter Tower has been named the winner of “World Building of the Year” at World Architecture Festival 2022. Located on the edge of Sydney’s bustling Circular Quay, the tower “upcycles” the existing AMP Centre tower. The 206-meter, 49 story Quay Quarter Tower (QQT) is a once-in-a-generation project.
Built only in 1976, the original AMP Centre was reaching the end of its usable lifespan, but rather than simply tear it down and start over, the project team set out to reach an ambitious goal: to reuse as much of the existing building and set a lofty new standard for what is possible for adaptive reuse in architecture.
Today, that goal has been achieved. QQT retains over 65% of the original structure (beams, columns, and slabs) and 95% of the original core, resulting in an embodied carbon saving of 12,000 tonnes (the equivalent of 35,000 flights between Sydney and Melbourne).
The World’s First Tower Transformation
Transformation is a sustainable initiative, and for Quay Quarter Tower, there are three levels of sustainability: Environmental, Social, and Urban. The First, environmental sustainability, focuses on two main features. The first is a facade with an external sunshade hood, which blocks 30% of the solar radiance, reducing mechanical loads and eliminating the need for internal blinds for thermal control.
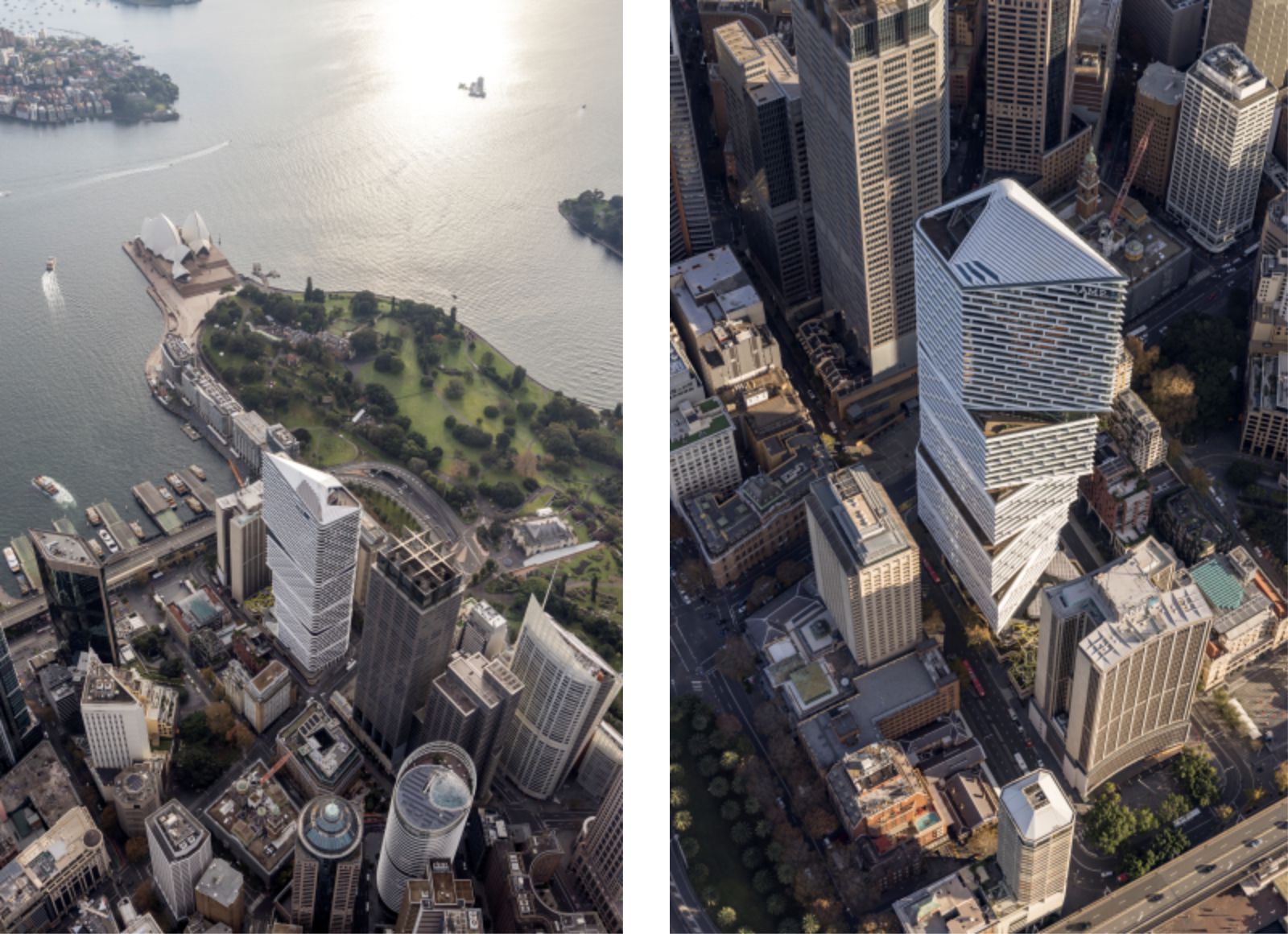
The second form of environmental sustainability is to retain 2/3 of the existing structure. The former gives the building a strong identity and texture to the building envelope, while the second, less visible, it upcycles an older building asset, giving it new life and reinvigorating the surrounding precinct. This leverages the existing infrastructure of the building and urban environment to sustain a precinct and revitalize it, giving new life to a formerly tired precinct.
Shaping Quay Quarter Tower
Quay Quarter Tower is composed of five stacked and shifted volumes; the lower floors face the bustling Young Street and Harbour Bridge, and fan out eastwards as they climb to frame panoramic views onto the Royal Botanic Gardens and the Sydney Opera House. Working within the solar envelope and other contextual constraints, the design adds approximately 45,000m2 of new construction, primarily on the north side of the building by grafting on new floorplates to the existing slabs.
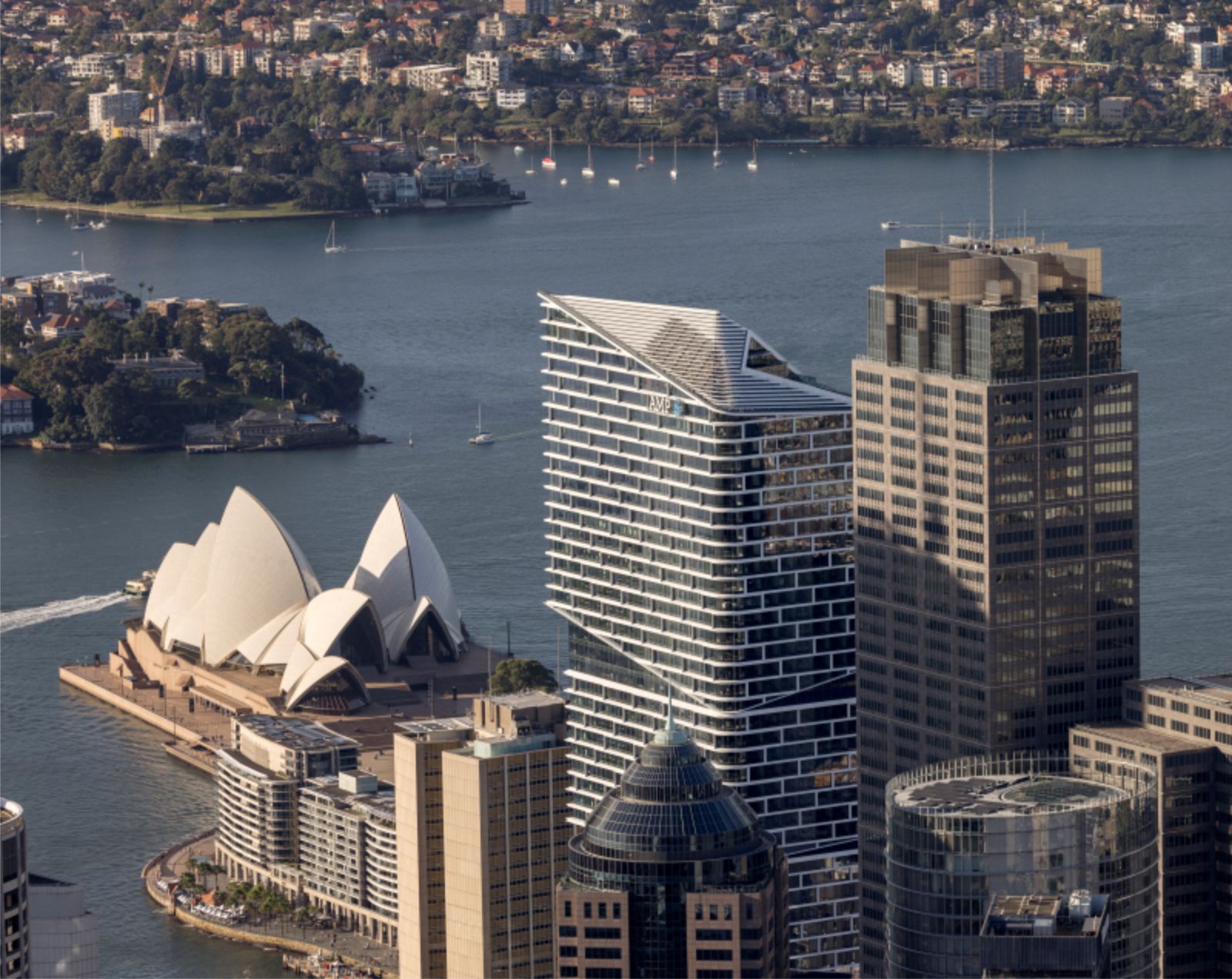
The new structure composed of concrete filled, steel tubes optimizes the structural grid span to increase views to the harbour. The façade’s external sunshade hoods, reduce the heat loads on the building so that internal blinds are not needed for thermal comfort. The façade design not only reduces energy loads, but also ensures that the views to the world recognized Sydney Harbour and its icons are always within view.
The Vertical Village
By dividing the building into five separate volumes, the best of both worlds is achieved: an optimal balance between intimacy and connectivity. Each of the tower’s five volumes are a hub unto themselves, floors threaded together by a spiral stair and arranged around stacked atria that bring daylight deep into the 2,000sqm floorplates. The visual transparency of the open atrium spaces allows for easy visual access to the surrounding areas, departments, and colleagues, thus promoting collaboration and interaction.
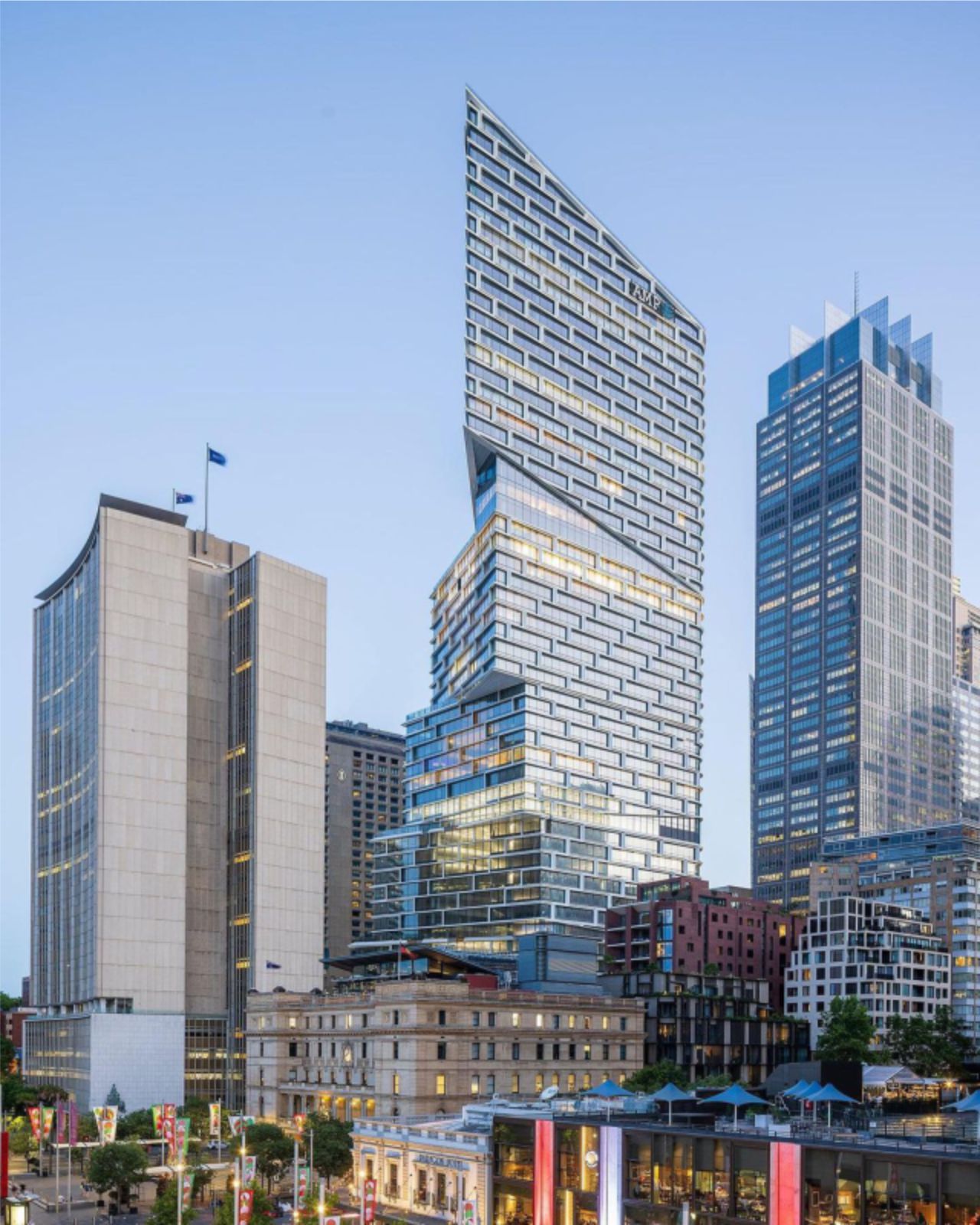
As an additional benefit the rotated volumes help self-shade the northern façade from harsh afternoon sun, creating a passive sustainability feature. The outdoor area of each entrance, the roof-top terrace and terraces become interactional spaces – social micro-scale urban place elevated above ground that allows employees to meet, linger and interact. These types of semi-public communal areas afford frequent chance meetings, social interactions and a sense of community among the users.
The Quay Quarter Precinct
The success of the user experience for any high-rise starts at the moment of arrival. Quay Quarter Tower’s podium design encourages street level activation, while creating a moment of arrival with the large, voluminous tower lobby visible from the multitude of arrival indentations that form the podium’s market hall massing. Large flowing steps and escalators flow around the perimeter of the podium at each level. This flow begins with a large, urban scaled steps facing Young Street, acting as a visual terminus from Customs House Lane.
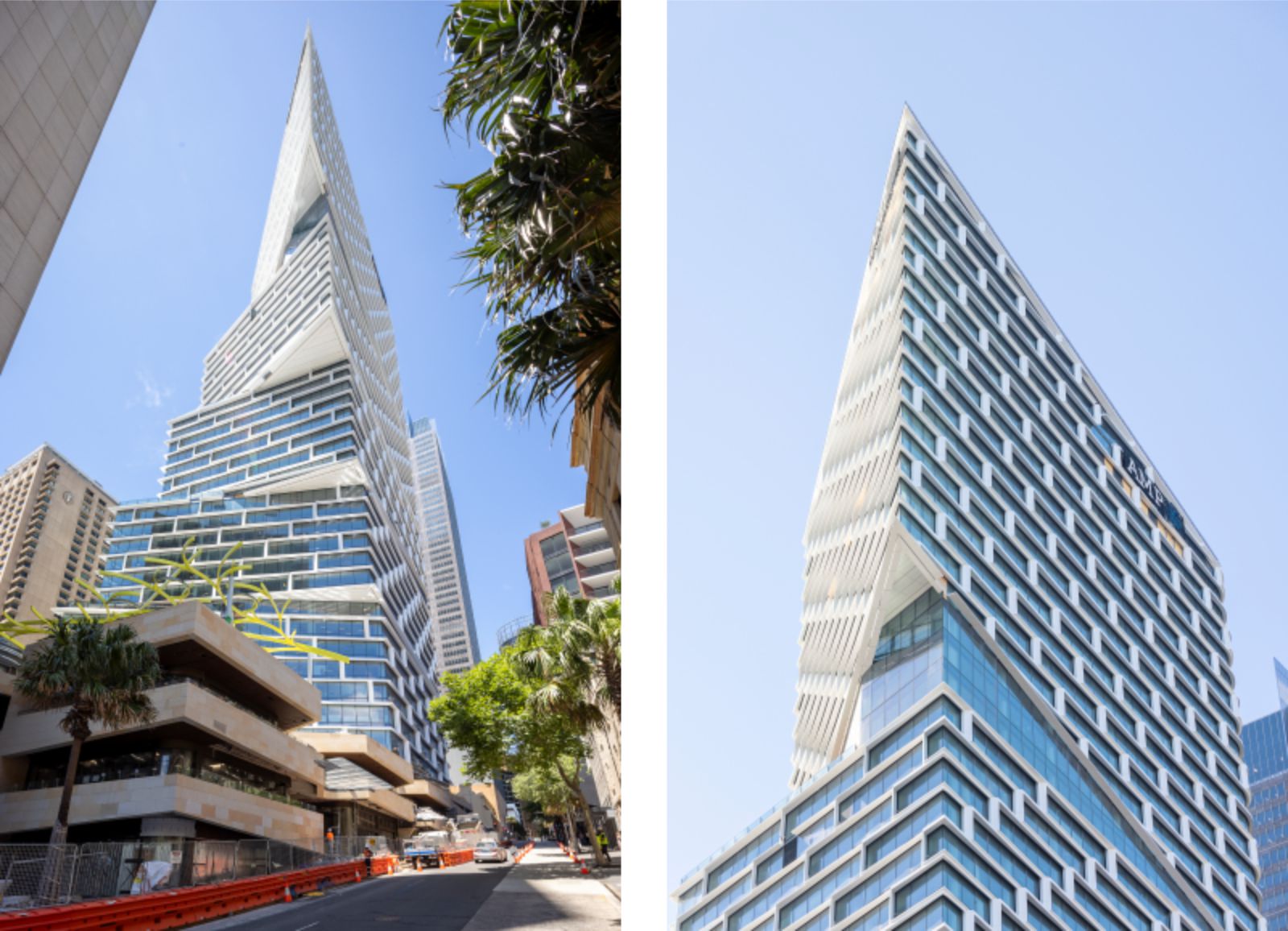
These steps act as a public plaza, becoming a catalyst for street level activity and events. As one moves into the podium from the plaza steps, each successive floor level extends downward, accentuating the flow from one level to the next; thus, making way-finding easily understandable. The podium’s visual and physical permeability encourages an active public domain that takes advantage of the favorable Sydney climate by extending the internal, market hall tenancies to external terraces.
Atop the two level, podium rooftop is a publicly accessible parkscape that is activated with a roof top café extending from the tower lobby. Due to the severe site topography that drops 11m from the southern lobby entry, to the northern end of the podium, the rooftop garden can also be accessed directly from the ground level lobby. Quay Quarter Tower’s podium, rooftop garden creates a place destination and a much needed green space for Sydneysiders to enjoy in the revitalized precinct. Source by 3XN.
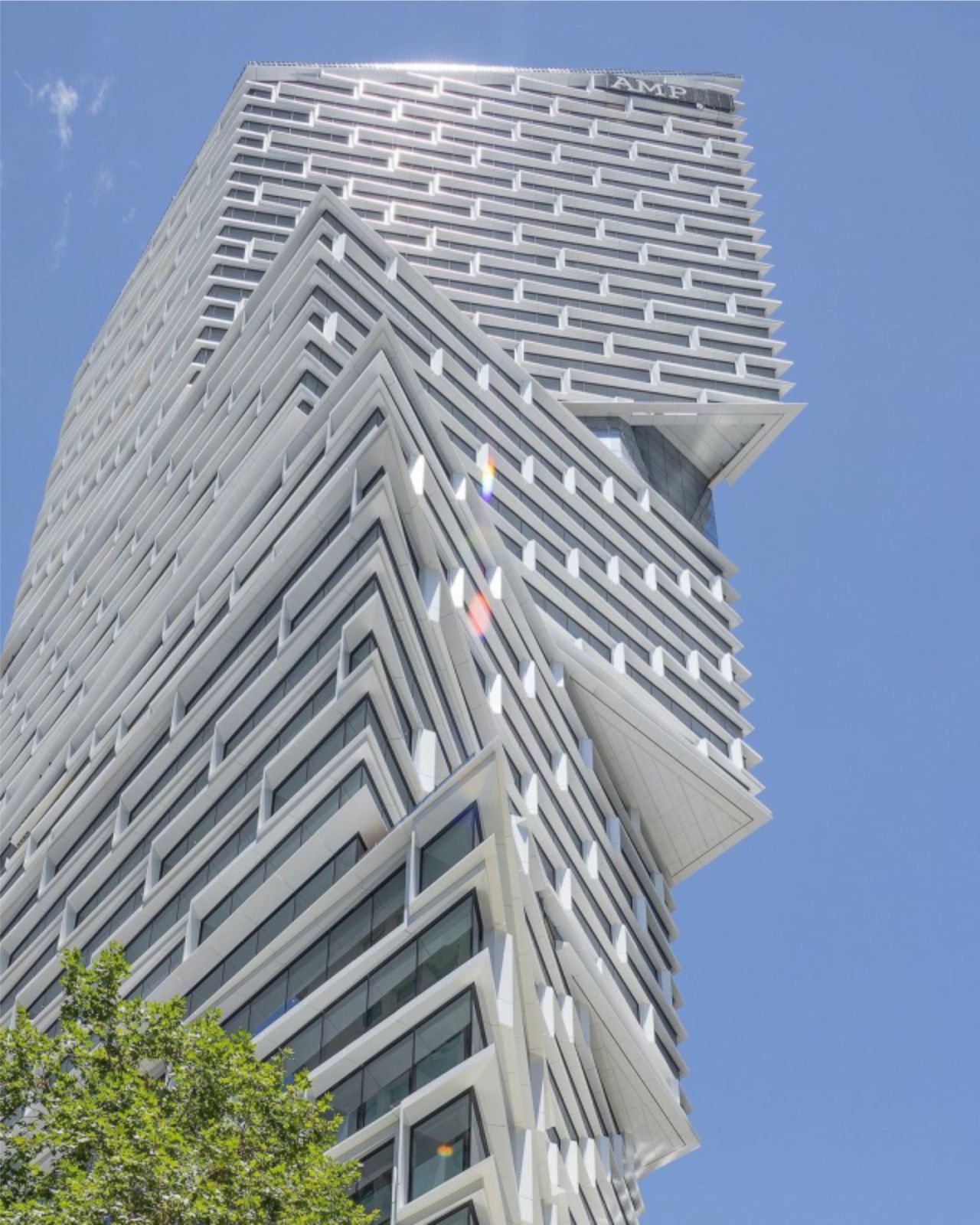
- Location: Sydney, Australia
- Architect: 3XN
- Lead Architect: Kim Herforth Nielsen, Fred Holt
- Project Team: Nielsen and Holt, Audun Opdal and Jeanette Hansen
- Executive Architect: BVN
- Landscape Architect: ASPECT Studios
- Public artwork: Olafur Eliasson
- Lobby and Market Hall interiors: Tom Dixon DRS
- Structural services: BG&E
- Services and ESD: Arup
- Project management: Pier Property Corporation
- Contractor: Multiplex
- Client: AMP Capital
- Size: 102.000 m2
- Year: 2022
- Photographs: Adam Mork, Courtesy of 3XN
