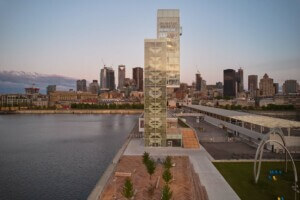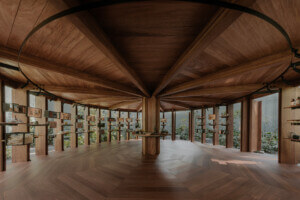Rippling against a rigorously rectilinear Mexico City skyline, the Pedre residential tower stands apart. Designed by local firms JSa and MTA+V, the 14-story edifice is an amoeba-like, three-lobed structure with a circular atrium at its core. The overall effect is one of surprise and delight. Each of the 112 apartment units boasts its own outdoor space. The entire building is capped by a roof garden of fruit trees, and it’s navigable via a meandering path flanked by intimate seating areas. The product of a constrained, triangular site and the intention to capture as much daylight inside as possible, the sinuous form is also the result of JSa’s ongoing investigation of alternative housing models—those that can generate greater connection, both between residents and with the surrounding environment.
“I’ve always been interested in how housing is shaped by the facade,” said Javier Sánchez, principal of JSa, who led the design alongside JSa partner Benedikt Fahlbusch and Miguel de la Torre of MTA+V. “With Pedre, we wanted to create an extension of the facade that would bend back and forth, allowing light to penetrate deeper into the plan,” Sánchez continued, referencing the building’s undulating edges, which he likens to a string sweeping to and fro across the compact site. “In housing, life is made possible by light.”

In order to achieve this desired form, expressed via a reinforced-concrete structure of 16-inch-thick concrete slabs and concrete columns; floor-to-ceiling windows with strategically placed vertical aluminum “fins” for privacy screening; and a profusion of open-air spaces, the design team needed efficient structural engineering and construction methods. A BubbleDeck slab system and Aircrete concrete walls rely on prefabricated concrete panels that are cast off-site and then trucked and craned into place. The “waffle” slab system embeds beams and all mechanical conduits into the slab, allowing for a clean appearance in interior spaces.
The feasibility of Pedre’s unusual form is also due to its location in El Pedregal, an area approximately 10 miles south of Mexico City’s center that was first developed by Luis Barragán in the mid-20th century. The name loosely translates to “land covered by rocks.” Barragán was inspired to create modern houses amid the volcanic rock that characterizes El Pedregal, and it is this rock that also laid the groundwork for the new modernity of Pedre. “This part of the city sits on solid volcanic bedrock,” said Sánchez. “The rock is what liberated us construction-wise from a boxlike shape and allowed all the contours of the building to be facades.”


The BubbleDeck system also made possible Pedre’s full-height central atrium, where a radial open staircase encircles a ground-level seating area with six monolithic black marble benches. Emblematic of the building’s ethos of connectivity, this atrium invites residents out of their individual units and provides a place for casual encounters. “A sense of community happens here,” reflected Fahlbusch. “Here, your hallway becomes something sculptural and unexpected.”


The 20-foot ceilings of the open-air lobby reference the garden-like entry typical of Barragán’s work, seen as almost “vernacular” to the neighborhood. The high ceilings and a sculptural steel gate allow daylight to sparkle across the terrazzo floor throughout the day. For Miguel de la Torre, who has worked on several residential projects with JSa over the years, this aspect of the unexpected is what gives Pedre staying power. “Every time I go to this building, it surprises me,” he said. “When you design something and it’s still surprising you after it’s finished, that’s how you know it is special.”
Lauren Gallow is a Seattle-based writer and editor covering art, architecture, and design.
Project Specifications
-
- Architect: JSa and MTA+V
- Landscape architecture: Devas
- General contractor: Factor Eficiencia
- Windows and facade system: Venster
- Facade system: Venster
- Roofing, partitions and ceilings: Portos Global
- Fittings, doors, closets and kitchens: Dimad
- Lighting: Esrawe Studio, Foton
- Outdoor furniture: Esrawe Studio
- Flooring: Fine Floors











