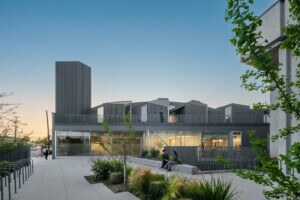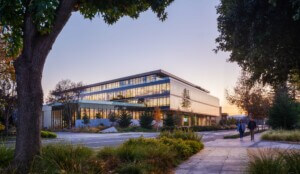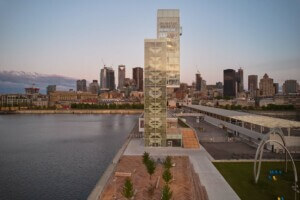The faded, antiquated signage gracing the front facade of the hulking brick building at 1012 N. Main Street in Fort Worth is innocuous enough. “ELLIS PECAN CO.,” it reads, harkening back to an earlier era of Texas’s booming industry that revolves around the state’s only commercially grown nut. (Fittingly, the headquarters of American Pecan Council are just a ten-minute drive away).
The decaying, long-vacant building’s former function as pecan shelling and packaging warehouse wasn’t its first—or even its second—use, however. Before the Ellis Pecan Company took up residence in 1946, the historic structure served as a boxing ring and, in the late 1920s, a bustling concert hall and venue for dance marathons. Prior to that, it was used as a warehouse by Leonard Brothers, a bygone Fort Worth retail mainstay. But when one looks just slightly further back, the building’s original, abhorrent purpose is revealed. In 1924, the building at 1012 N. Main Street—then 1006 N. Main Street—was constructed as one of only a few purpose-built auditoriums for the Ku Klux Klan.
Although decimated by fire not long after its completion, the lodge was rebuilt and reopened in 1925 as a 2,000-seat auditorium to accommodate Fort Worth’s sizable (the largest in the U.S. at the time) KKK membership. Today, it’s thought to be the only still-standing building built by and for the KKK. Meant to intimate, the auditorium was one of the largest buildings in the city and erected at an impossible-to-miss spot along a main thoroughfare linking downtown Fort Worth to the city’s North Side, which was home to Black, Hispanic, and immigrant communities.
The KKK didn’t last long in the building (it was sold to Leonard Brothers in 1927), yet the stain it has left on Fort Worth is an enduring one. The end, however, is near for Fort Worth’s crumbling monument of hate—and it won’t come via the wrecking ball.

In December 2021, a nonprofit coalition of local arts organizations and community groups known as Transform 1012 N. Main Street acquired the building in a move that marked a significant milestone for a grassroots adaptive reuse scheme first initiated in 2018. The transformative redevelopment plan will see the decrepit structure—Transform 1012 has described it as “a spatial manifestation of our national legacy of violence and racial terror”—be converted into an inclusive, multifaceted arts and culture hub that serves as a “space of truth, reconciliation, and liberation for the nation.”
Dubbed the Fred Rouse Center for Arts and Community Healing, the proposed space is named in memory of Fred Rouse, a Black packinghouse butcher in Fort Worth’s stockyards who was lynched by a white mob in 1921. Rouse was 33 years old at the time of his murder.
Late last year, 100 years after his lynching, Fort Worth’s first-ever public memorial to Rouse broke ground. When the cultural center at 1012 Main Street debut—an event planned for 2025 to coincide with the centenary of the opening of the current building—his memory will be even further ingrained into the fabric of the city.


The ambitious project, the recipient of a 2021 Next Big Idea Award from the Urban Land Institute of Dallas/Fort Worth, is still in the early stages. Structural stabilization work to bring the building up to code and further community engagement sessions are both unfolding this year; also planned is the launch of both a capital campaign and project architect solicitation process. And thanks in part to multidisciplinary nonprofit architecture studio MASS Design Group, a singular vision as to how the building can best be reimagined has already been hatched.
Serving as one of Transform 1012’s pro bono project partners (and a project funder through a Catalyst Grant), Boston-headquartered MASS Design Group helped to develop conceptual design renderings that imagine a slew of new possibilities for the building, which, despite its hateful origins, has great bones; its sprawling 22,000-square-foot floorplate and expansive open interior renders it ripe for resuscitation, particularly as a programmatically diverse arts center.
“We are inspired by the possibility of using design to help transform a symbol of hate into a symbol of healing,” Justin Brown, principal at MASS Design Group, told AN.
The conceptual design phase led by MASS Design Group yielded a generous number of planned uses for the future Fred Rouse Center for Arts and Community Healing, all of them meant to “return resources to the communities that suffered at the hands of the KKK and whose members continue to be targeted for systemic racism and oppression,” as Transform 1012, which was invited to join the International Coalition of Sites of Conscience early this year, explained it.


Proposed features include a state-of-the-art performance space, a resource center for underserved and LGBTQ+ youth, an exhibition space “dedicated to social justice and civil rights,” a makerspace and tool library, community meeting spaces, affordable live/workspaces for resident artists and entrepreneurs, and an outdoor urban agricultural hub and pop-up event space. The Fred Rouse Center for Arts and Community Healing will also host extensive arts training and programming, per Transform 1012.
“I envision a crossroads where all of Fort Worth can gather; where every cultural group feels a sense of belonging, of being seen, represented, and listened to; where we celebrate the richness of our individual cultures freely and openly; and where repairing past harm and damage leads to greater respect and appreciation, creativity, and love—of self and one another,” said Daniel Banks, Ph.D., Board Chair and Co-Founder/Co-Artistic Director of Fort Worth-based arts and service nonprofit DNAWORKS.
DNAWORKS, which first conceived the concept in 2018 and moved to spare/transform the demolition-bound building the following year, is one of eight local organizations that comprise Transform 1012’s Founding Board—a “pluricultural, shared leadership collective”—alongside the Opal Lee Foundation, LGBTQ SAVES, SOL Ballet Folklórico, the Tarrant County Coalition for Peace and Justice, The Welman Project, Window to Your World, and 1012 Youth Council.

Joining MASS Design Group on the roster of project partners, many AEC-related, are Post L Group, JL Powers & Associates, The Projects Group, United Way of Tarrant County, Fort Worth Camera Club, Jaster-Quintanilla Structural Engineers, North Texas Roofing Contractors Association, and Rone Engineering Services, among others. (Additional partners can be viewed here.)
The list of project funders is similarly extensive and includes the Tecovas Foundation, the Ford Foundation, the Mellon Foundation, the National Endowment for the Arts, Atmos Energy, and, as mentioned, MASS Design Group. The capital campaign set to launch this year will provide further funding as will an expected $3 million from House Appropriations Community Project Funding. Last year’s purchase of the old KKK auditorium was made possible by a “generation donation” from the building’s former owner and a grant from the Rainwater Charitable Foundation.
The previous owner, Sugarplum Holdings LLC, acquired the building in 2004 as an investment property with plans to eventually convert it to rehearsal studios for Texas Ballet Theatre. That plan never materialized and the building remained unoccupied, with the owner applying for a certification of appropriateness for demolition in June 2019 as major redevelopment plans in the immediate area led by the Trinity River Vision Authority began to take hold. Although some members of the community supported the demolition of the building, a six-month delay provided time for alternative reuse schemes to be discussed.
The estimated cost of the Transform 1012-led reimagining is $40 million.
AN will continue to track to progress of the Fred Rouse Center for Arts and Community Healing as the project continues to move forward in the coming months. In addition to what’s in store for the rest of this year, further down the line a project architect will be named, and the community-driven design planning process will commence in 2023. Construction work is slated to kick off in 2024 with the center opening, as mentioned, in 2025.











