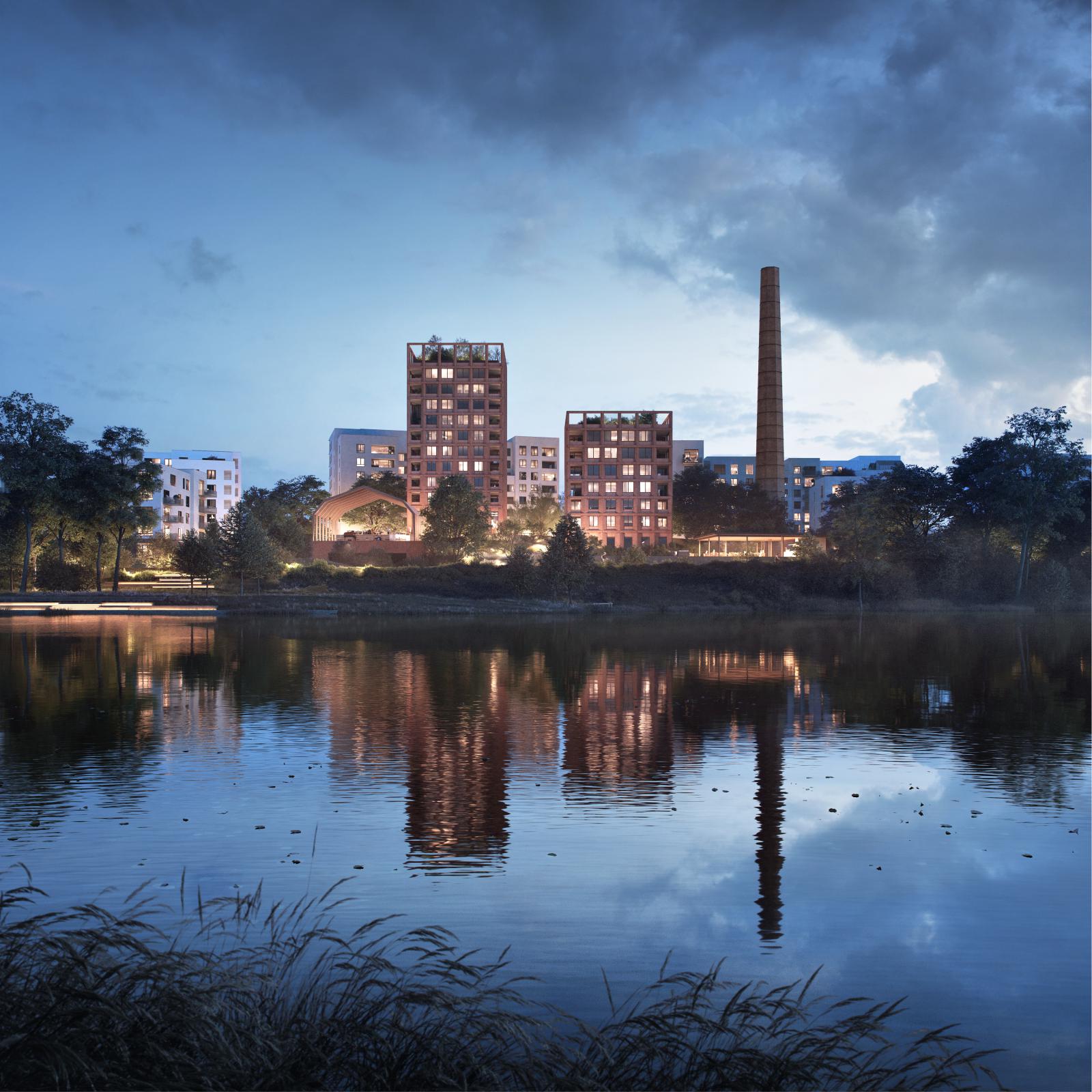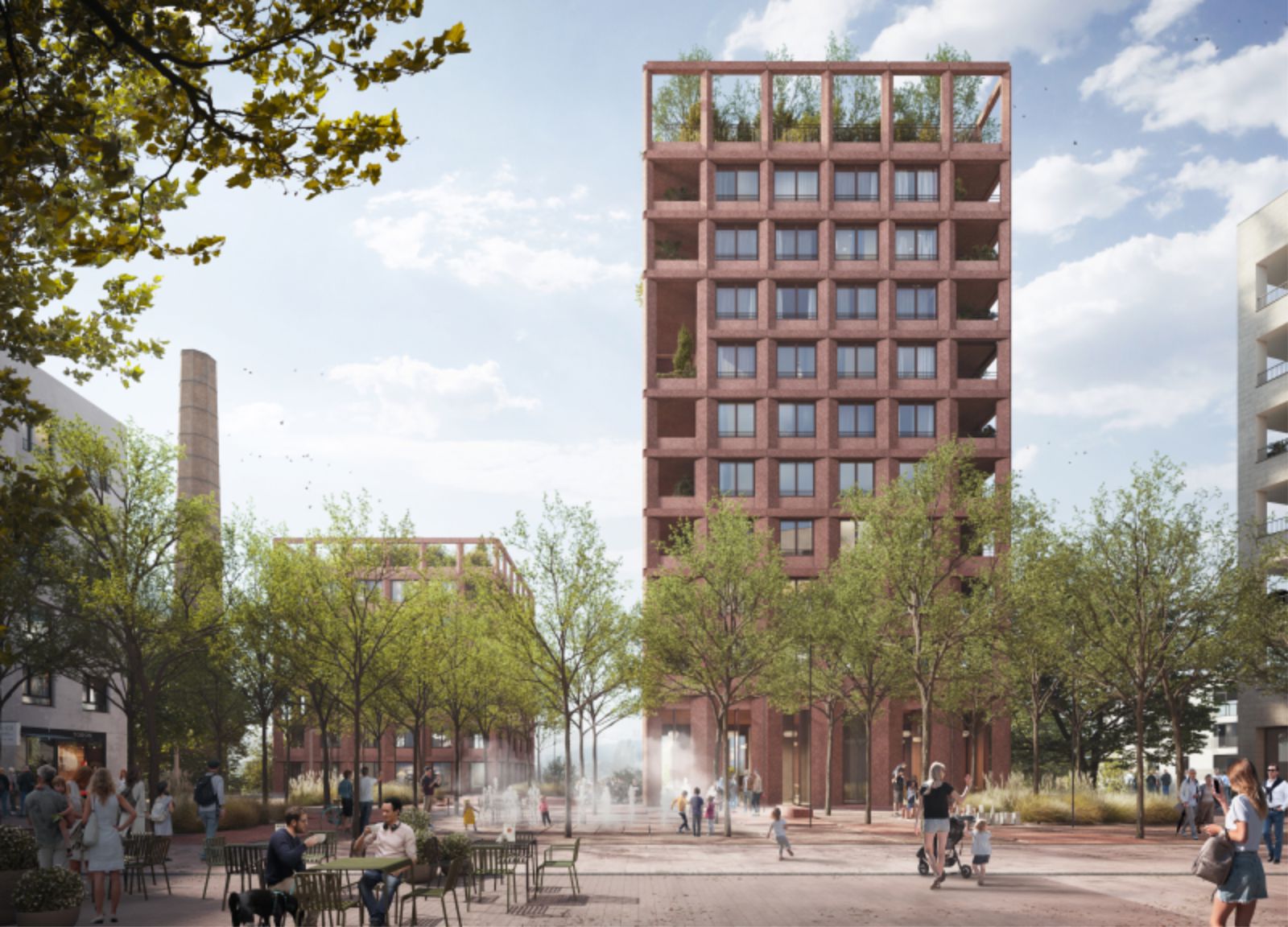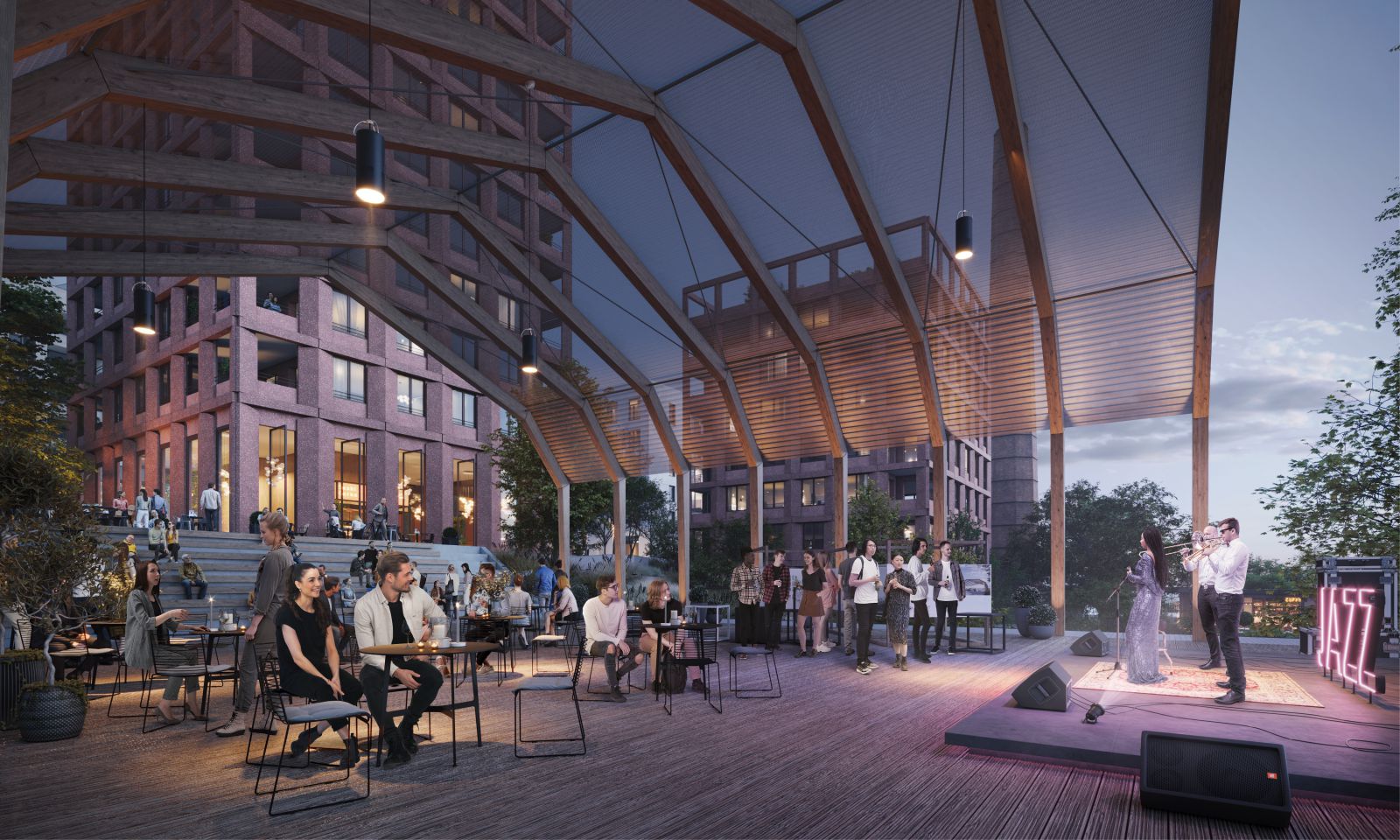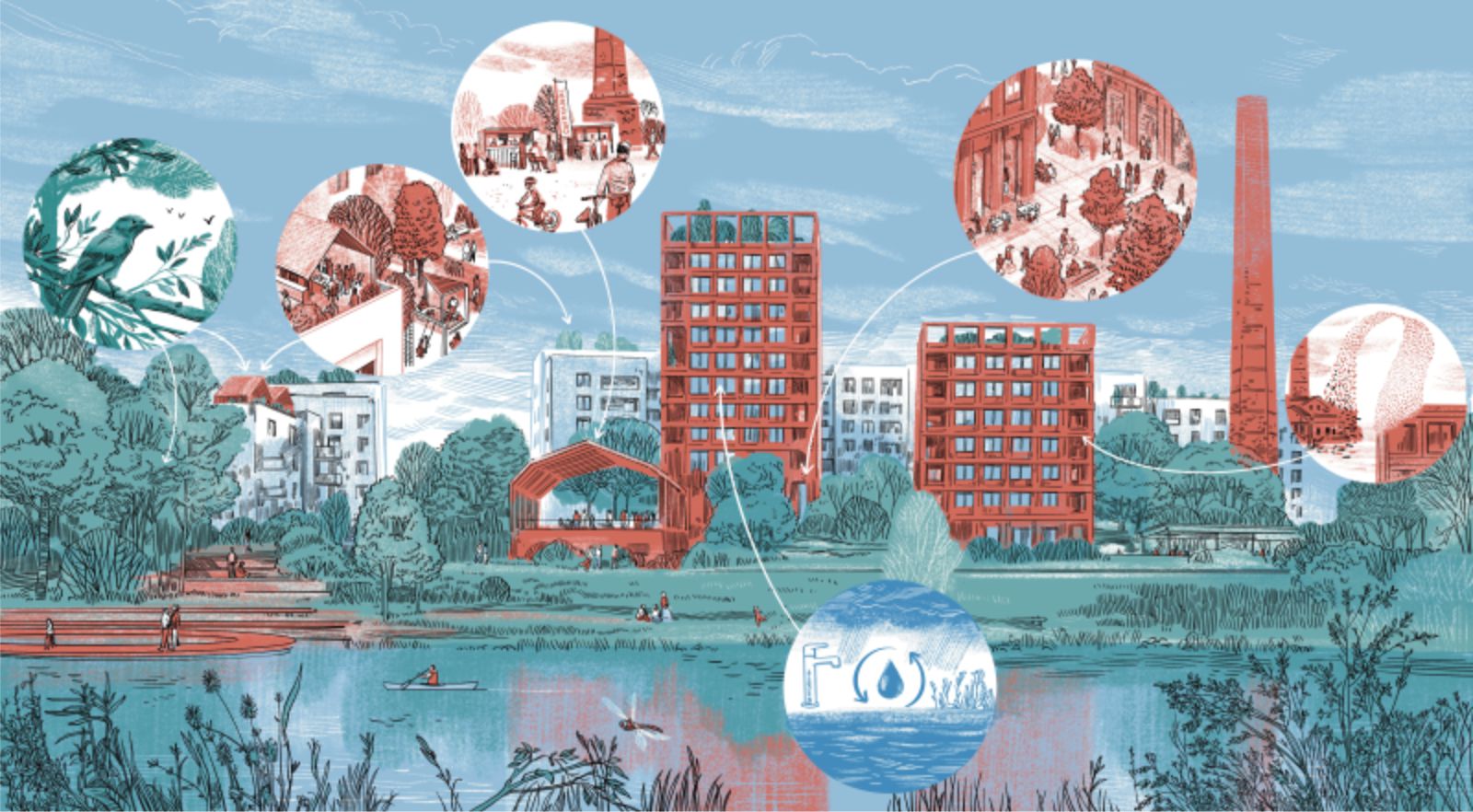CHYBIK + KRISTOF (CHK) in collaboration with Skanska present their new design for the mixed-use residential development on the former sugar factory site due for completion in 2030.
Honoring the identity of the Modřany area on the outskirts of Prague, the large-scale project addresses the need to reinvigorate the neighborhood into a multilayered entity asserting the architects’ commitment to a holistic social and sustainable approach. With over 6,600 sqm of new public space, the architects foster public interaction and an increased sense of community, ensuring its relevance for contemporary, and future living.

Paying homage to the history of the area, the hybrid construction material ‘Rebetong,’ invented by SKANSKA, is being used and exposed as the façade material stressing the architects’ continuous thirst for new ways of sustainable building and creatively addressing ways of reusing and readapting existing material for construction.
Facing the south side of the river Vltava, with plans to be surrounded by vast green landscapes, the area consists of seven urban blocks with 790 apartments, and an integrated all-inclusive public square, a multifunctional hall, and a range of facilities, such as a coffee house, a brewery, retail outlets, a restaurant, a kindergarten, and a boat club, all responding to the specific needs of the existing and expanding local community.

Involved in the design process from the beginning, the local inhabitants were able to shape their own future landscape, highlighting the importance of community life and its corresponding social infrastructure. The preserved sugar factory chimney built in 1927 is carefully integrated into the new urban quarter and serves as a landmark and a symbol of the area in retaining its historical integrity.
The new mixed-use 58,000 m2 development extends along the existing urban axis, creating a seamless continuity and connection within its existing urban landscape. Reflecting CHK’s commitment to sustainable building solutions, the project marks the premiere use of ‘Rebetong,’ as a façade material, a new hybrid construction substance invented by SKANSKA.

Following intensive research and experimentation with different sizes, shapes and density, this crucial material utilized in the heart of the development preserved from leftover bricks, reflects the unique industrial character of the site. It further explores methods of creating an ecologically friendly material, asserting the studio’s curiosity in developing new sustainable resources to expand the importance of the architectural language.
To be discernable as a fully visual reminder of its past, CHK proposed using the material not only for structural purposes, but to also be exposed as a façade. Appreciated for its historic significance and ability to fit into the existing landscape, ‘Rebetong,’ acts as a functional and emotional connection to the collective memory of the area, adding value to the local culture and community, while being a sustainably elegant solution.

Additionally, the mixed-use residential area integrates a blue-green infrastructure and the preservation of green spaces across the whole complex. The advanced system of blue-green infrastructure optimizes water management, while the implementation of renewable energy sources mitigates the carbon footprint of the complex, embracing its biodiversity — creating a friendly space for the local species to build their nests.
Reflecting the studio’s analysis of the area’s social dynamics, the residential complex is activated by public space in its entirety, from semipublic spaces, such as accessible rooftops filled with greenery, to a fully accessible public square at the heart of the community. The U-shaped design of each block creates expansive green courtyards providing new space for social interaction.

Expanding all the way to the Vltava riverbank, the new urban block directly connects to the water through planned walkways and cycling paths, adding more space and function to the accessible public area. This gradation over the various public spaces serves all neighboring districts, putting emphasis on the community aspect of the project, by making it accessible not only for its inhabitants.
Through a temporary intervention called Cukrkandl, the project has already engaged the community through screenings, temporary playgrounds, and cafés, providing access to the current site and waterfront. Co-founding architects Ondrej Chybik and Michal Kristof expand: “the new design seamlessly merges elements of public and private space. The balance of architectural, technical, and sociological aspects formulates the harmonious habitat, which as an outcome, shapes a balanced neighborhood of distinctive identity.” Source by CHYBIK + KRISTOF and SKANSKA.

- Location: Prague, Czech Republic
- Architect: CHYBIK + KRISTOF
- Project Team: Ondřej Chybík, Michal Krištof, Ondřej Mundl, Šárka Kubínová, Lukáš Habrovec, Ondřej Mičuda, Martin Holý, Matěj Štrba, Ondřej Jelínek, Zuzka Pelikánová, Peter Chaban, Jan Kohút, Karolína Holánková, Lenka Kostíková, Michal Sluka, Frida Block, Ingrid Spáčilová, Francisco Javier Gomariz Moreno, Iva Mrázková
- Development: Skanska
- Fire protection: AMPeng
- Year: 2022
- Images: VIVID-VISION, Alexey Klyuykov, Courtesy of A R T.







