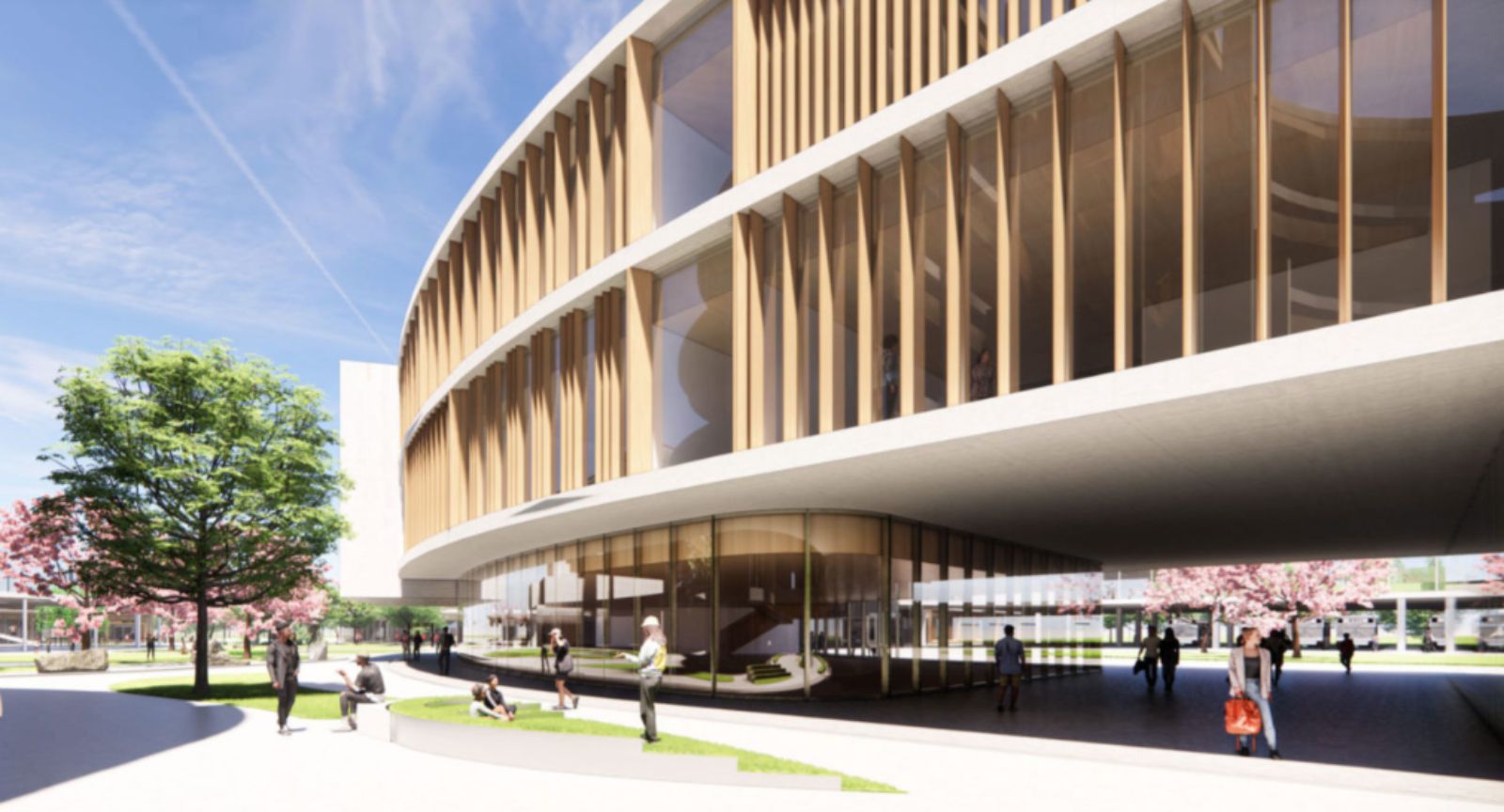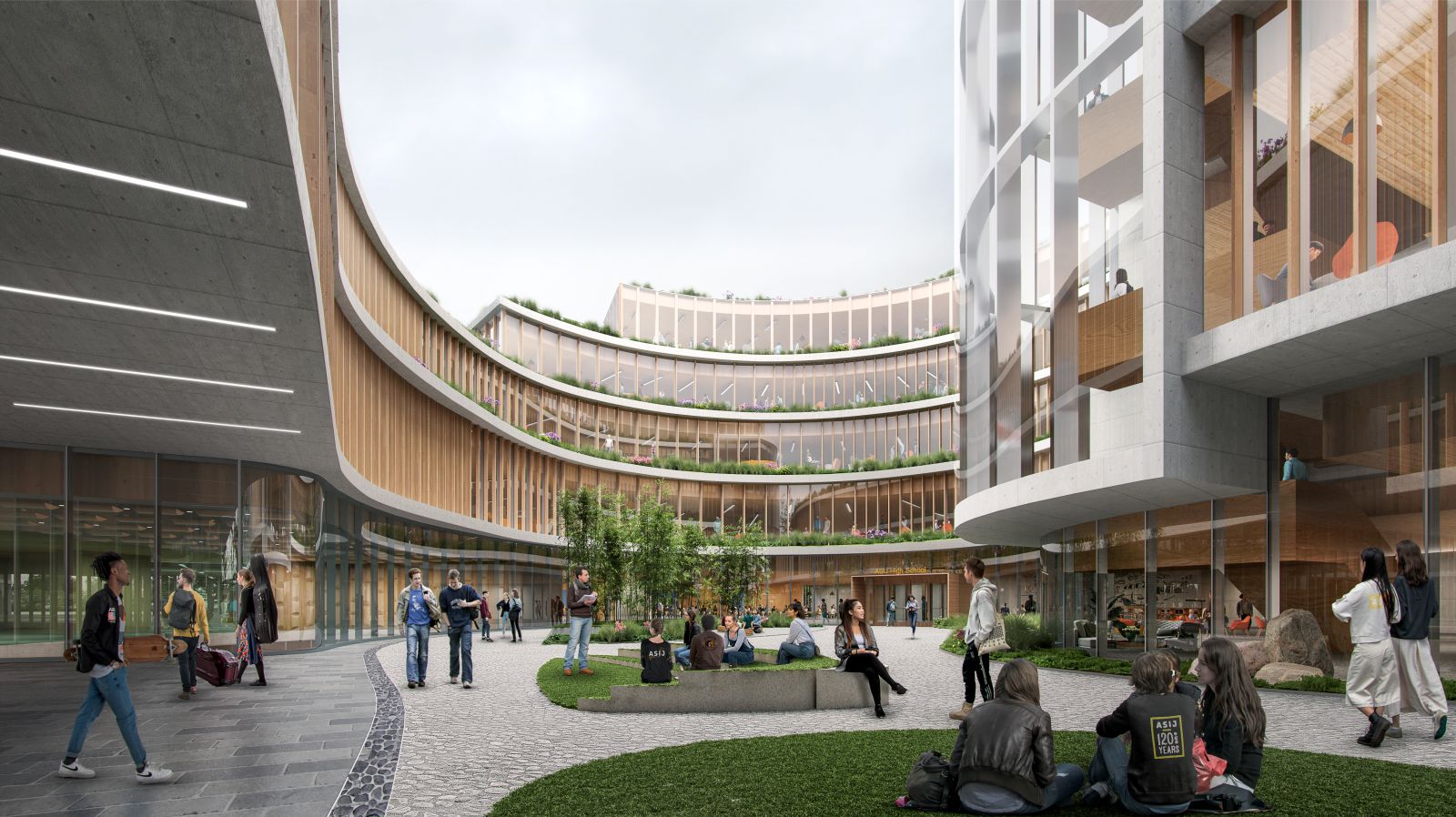The American School in Japan (ASIJ), Tokyo’s leading international school, has developed a bold new academic mission that seeks to build a community of inquisitive learners and independent thinkers.
ASIJ enlisted renowned architecture firm Ennead Architects to create a master plan that aligns the campus with this ambitious vision.

Conceived as a “River of Learning,” Ennead’s master plan for ASIJ reshapes the campus with a sinuous form that weaves through the property, uniting all school divisions into a singular, continuous structure.
With undulating surfaces traversing a new campus green space, the plan physically mimics the curves of a river, creating continuity among grade levels, fostering social interaction, and offering dynamic links between indoor and outdoor spaces.

The design encourages students to visualize their academic journey through views and physical connections that offer constant opportunities to look back on where they’ve been, and forward to where they’re going.
ASIJ’s aging, undersized academic buildings no longer support the school’s pedagogical vision, and the new master plan proposes replacing all three school divisions with a seamlessly connected series of individual projects, to be executed in six phases over a 12-year period.

The phasing is structured to allow the campus to remain fully functional throughout the entire construction process. Consolidating elementary, middle, and high school students within one building allows ASIJ to blur the boundaries between grades and offers far greater flexibility to adjust the classroom balance and layout over time.
The new arrangement enables integrated learning between grade levels and sets the stage for a seamless educational experience that can be adapted to the evolving needs of the students. Along its length, the building is planned with age-appropriate configurations that support progressive learning at every stage of development.

The lower school spaces are organized in pods by grade, with shared areas for group interaction outside the classroom. Areas dedicated to team-based learning shape the middle school layout, providing spaces that help prepare students in the middle years for the open floor model employed by the high school, where classrooms are balanced by a rich network of “third space” for collaboration and individual learning.
The ambitious plan systematically replaces all but two existing buildings, reorganizing the previously aging and disjointed buildings into dedicated, discrete academic and athletic neighborhoods. Source by Ennead Architects

- Location: Tokyo, Japan
- Architect: Ennead Architects
- Project Team: Don Weinreich, Alex O’Briant, Minh Tran, Anders Evenson, Xinyue Liu, Ingrid Evenson, Todd Van Varick
- Size: 561,000 GSF
- Year: 2023
- Images: Courtesy of Ennead Architects

