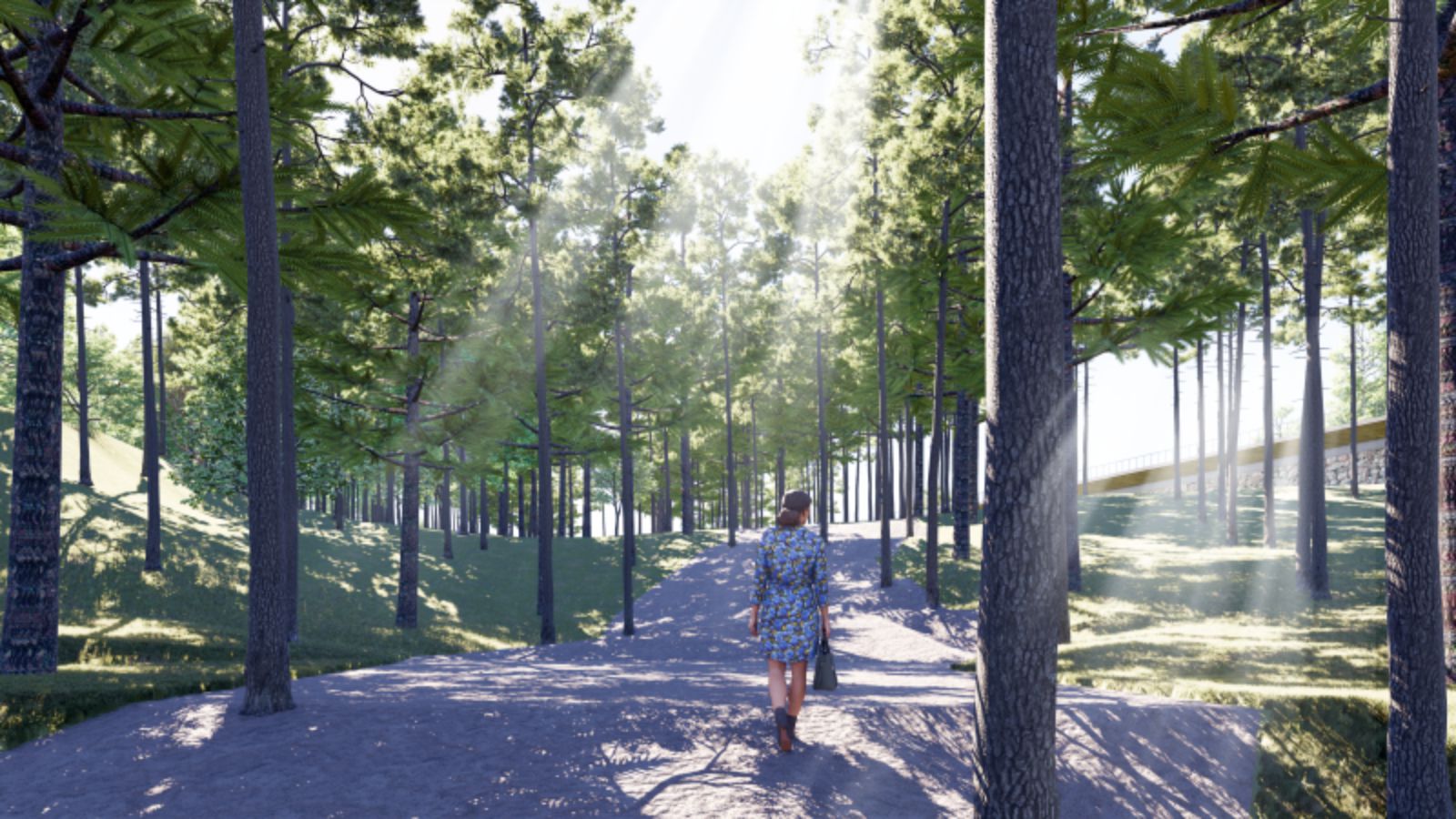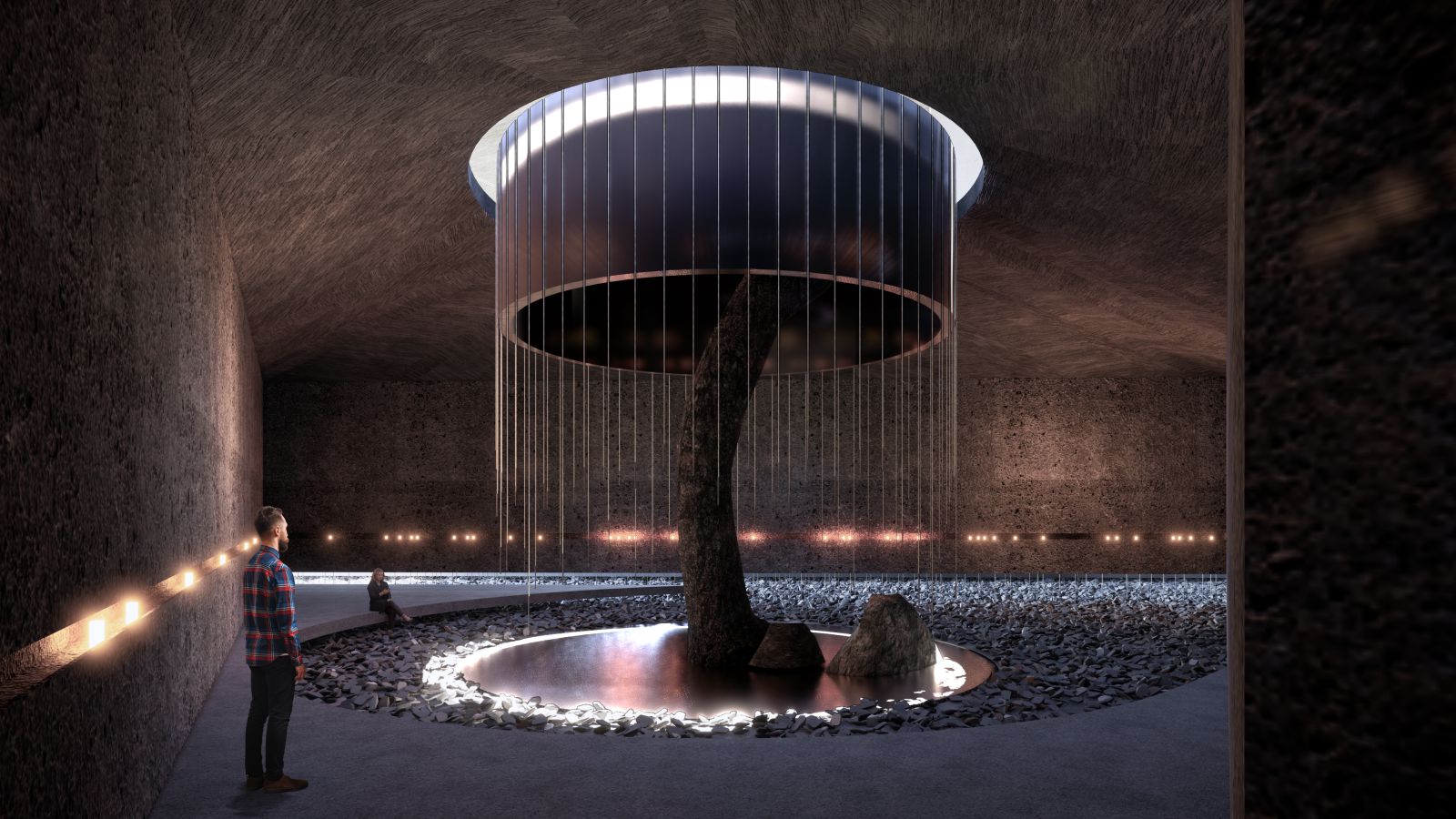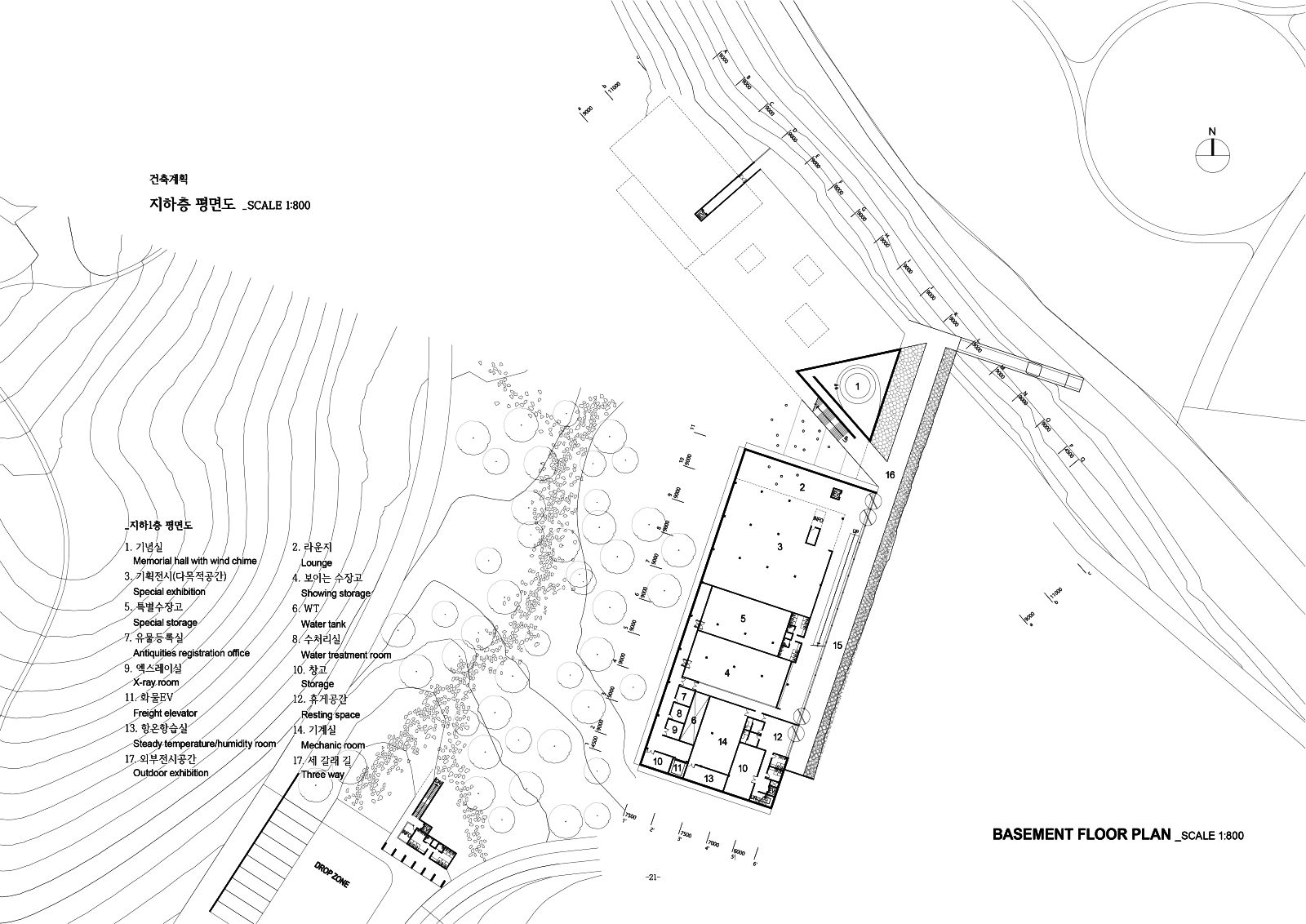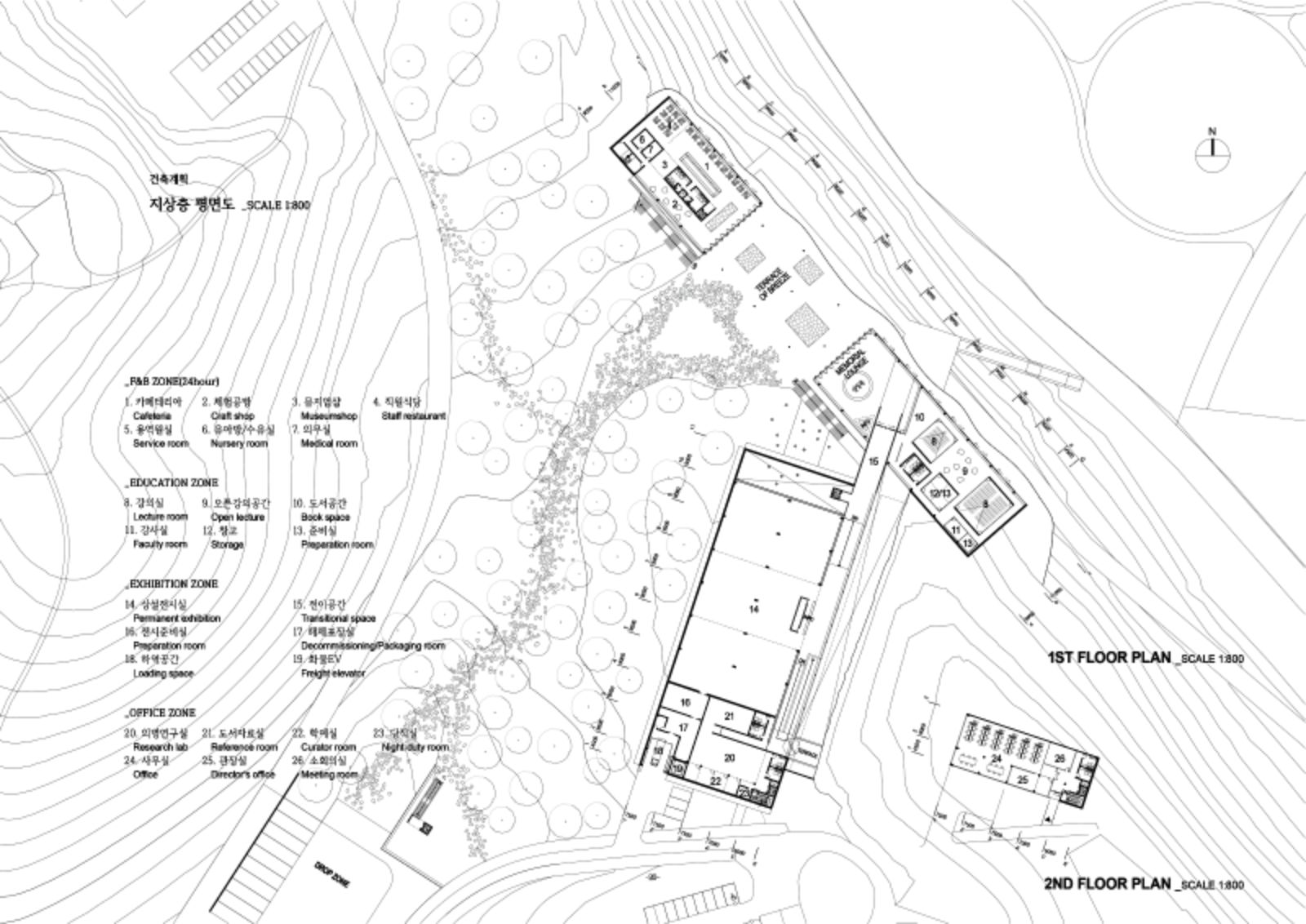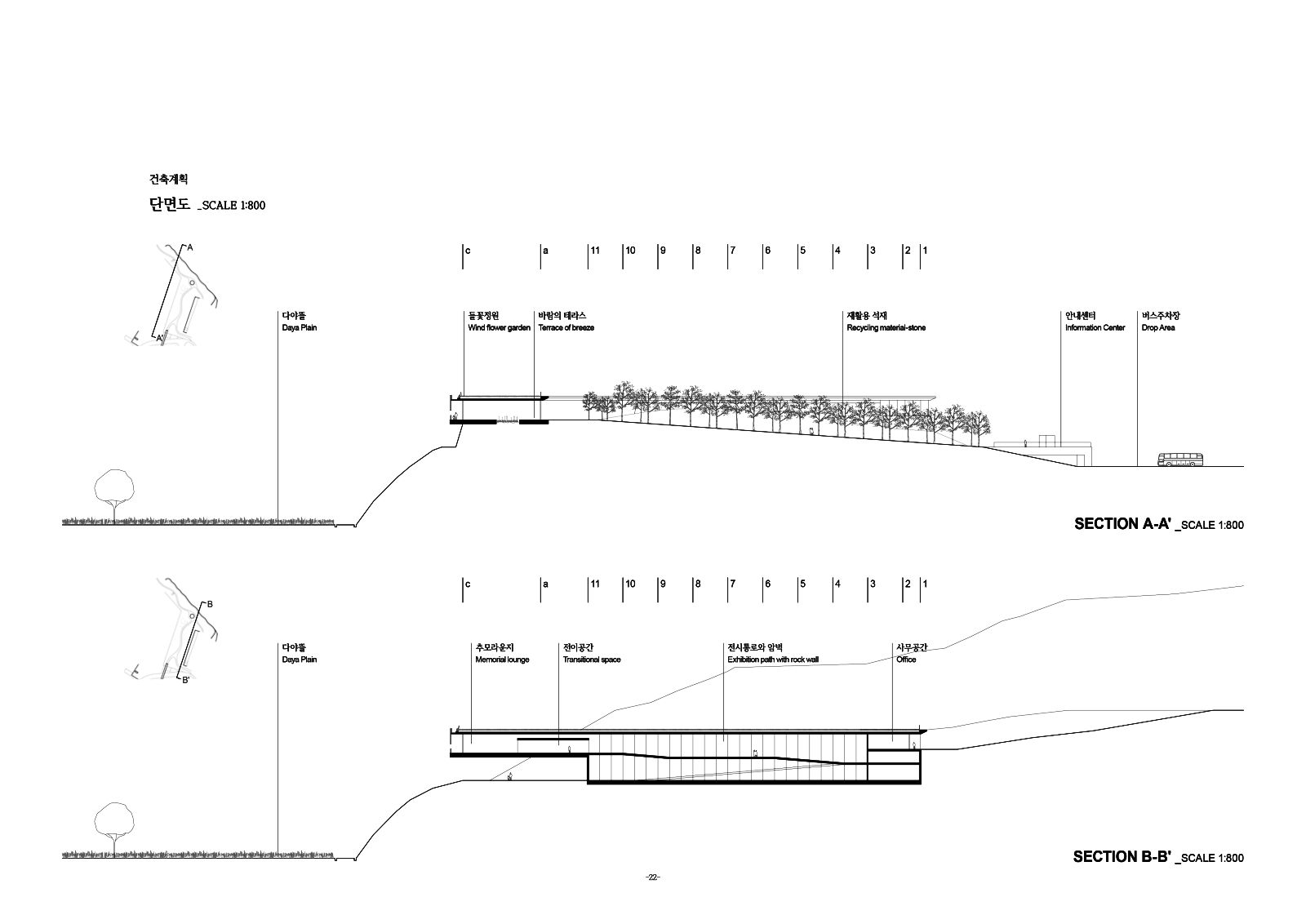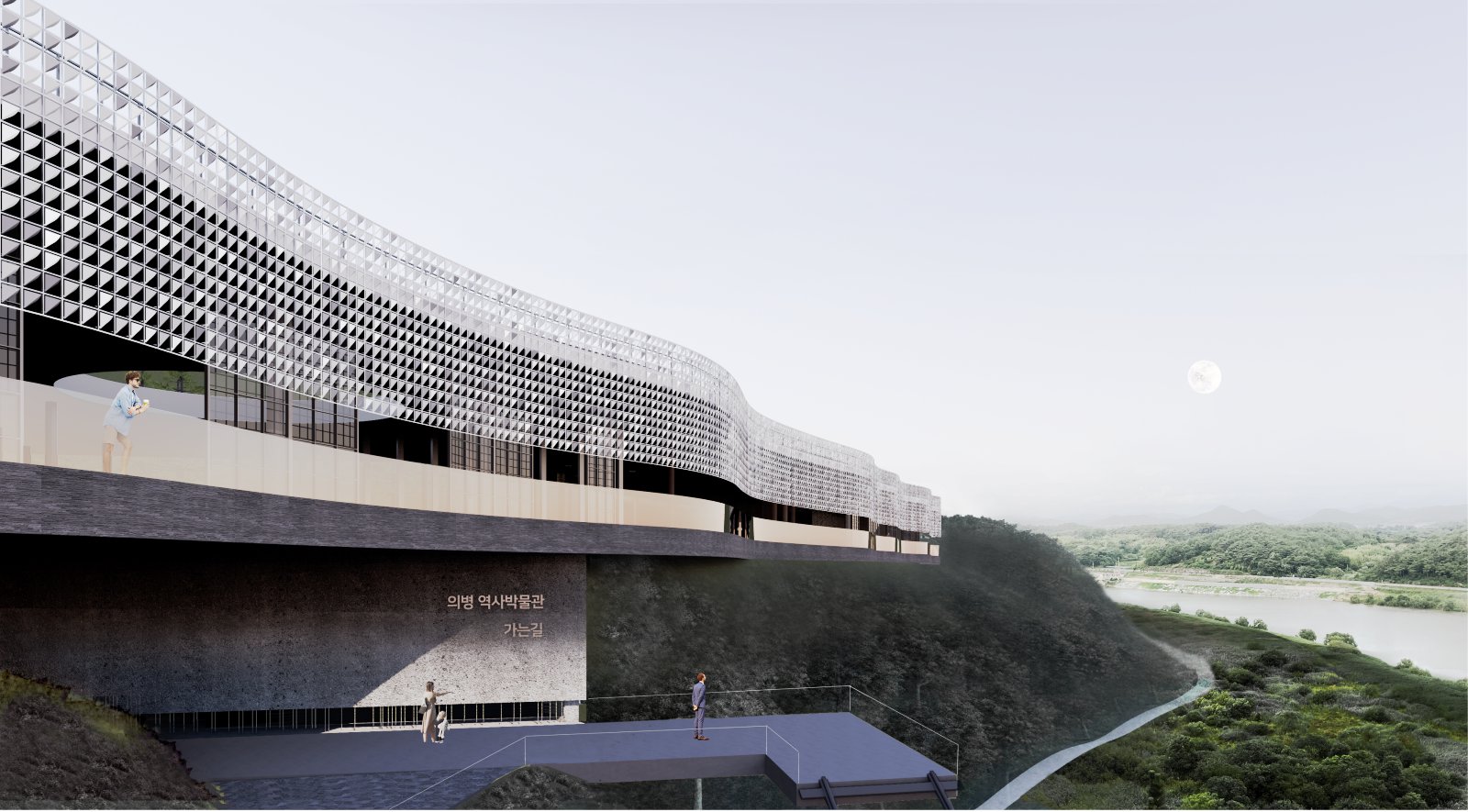Unexposed Museum
The museum located in the historical park is not seen by topography and forests until visitors get off the parking lot and walk to the museum. Since it is not revealed, it remains unchanged after 100 years.
The spirit of the righteous army is not in the exterior of the museum, but in the trees, in the fields, in the wind, and in the sky. The museum that we suggest is step back from the things that have a soul around them.

Facade as a Carrier of Messages
The only exposed part of the museum is the kinetic facade as a message carrier seen from the other side of the Yeongsan River. Normally, it acts as an awning to reduce the intensity of light, but it shakes when the wind blows, and makes sounds which could the museum’s presence is showed from afar.
Architectural space that embraces elements of nature
When visitors get out of the car and go to the museum, they experience the elements of nature infused with the spirit of righteous army, and a dramatic architectural space that embraces them. Sequence Scapes:
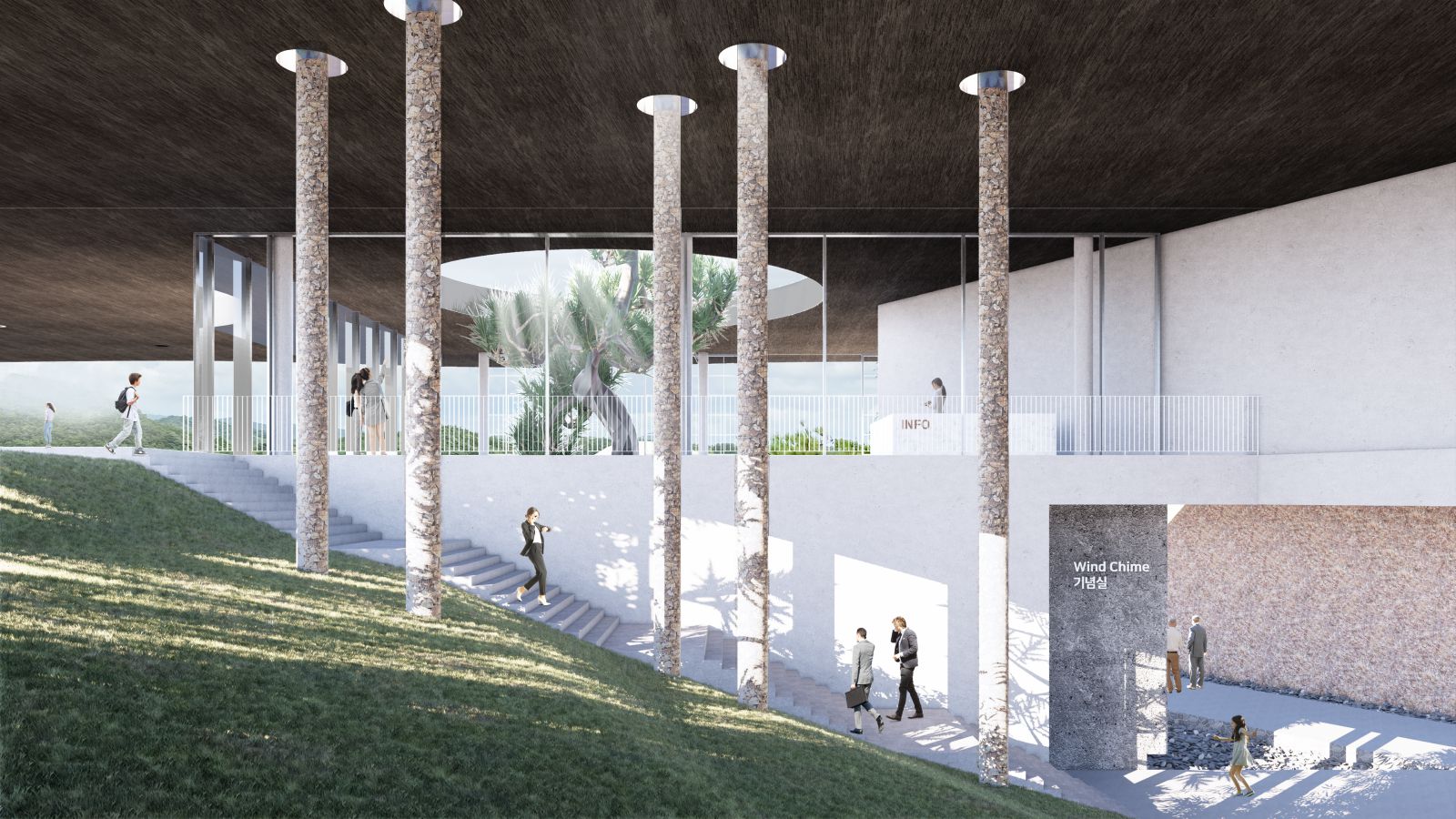
Forest that cover the sky
Visitors have no reason to be busy. They who get out of the car, walk at a very slow pace along the path of the forest that cypress trees covered the sky.
Terrace of breeze
When you exit the cypress trees forest, you meet the field and the terrace overlooking the Yeongsan River. On the terrace, you can hear the flapping of flags swaying in the river breeze.
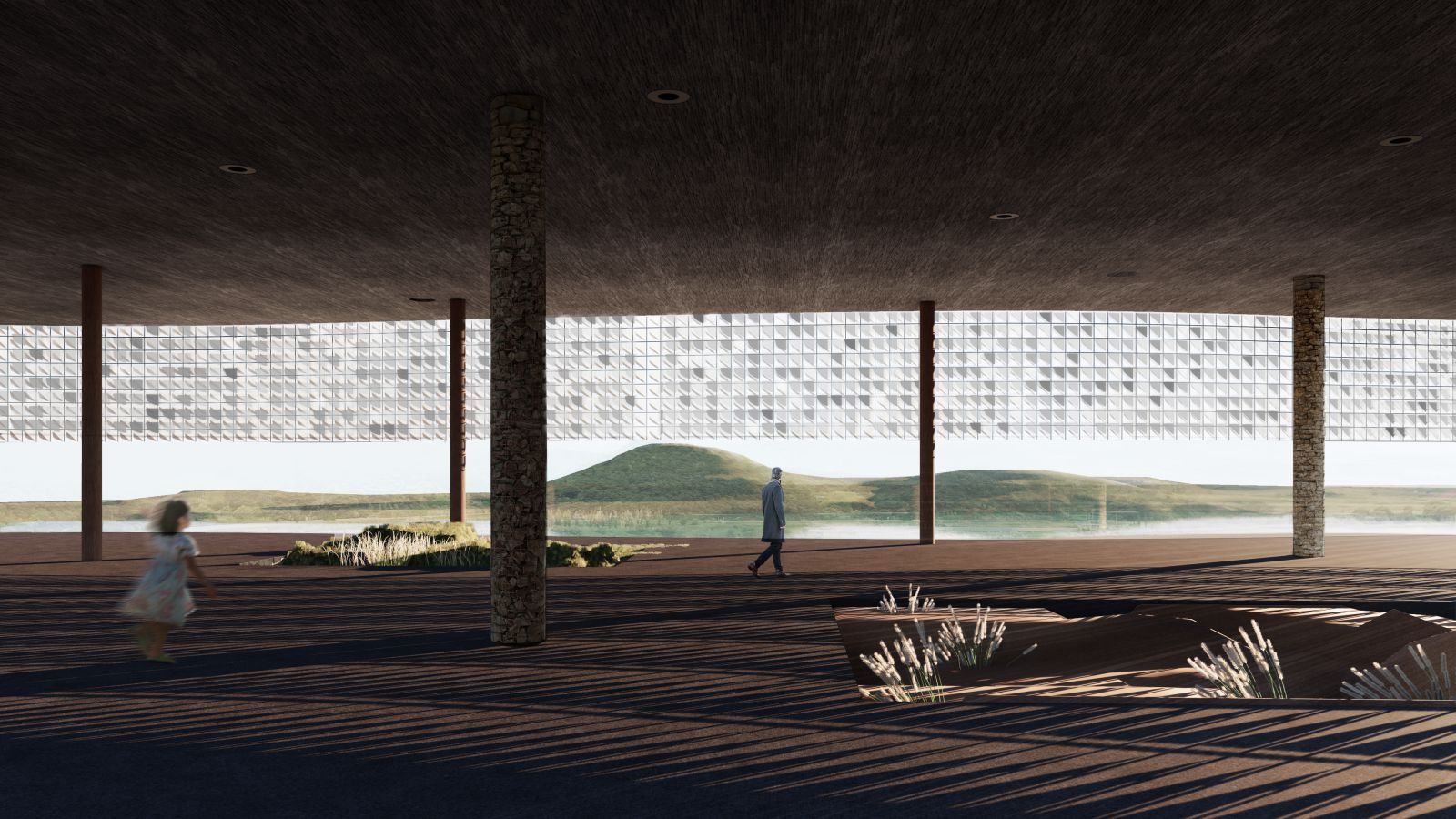
Memorial lounge with drumbeat
When you enter the room from the terrace, you meet a memorial hall, where an unknown tree stretches into the sky, and sound of a very small drumbeat(wind chime) is heard every 5 minutes.
Exhibition space and exterior space with rock wall
If you go down the path there is an external exhibition space surrounded by rock walls. The rock wall revealed by the demolition of the existing building is part of the exhibition space, and the landscape is reflected on the glass to integrate the interior and exterior spaces. Rock walls contrast with transparent glass.
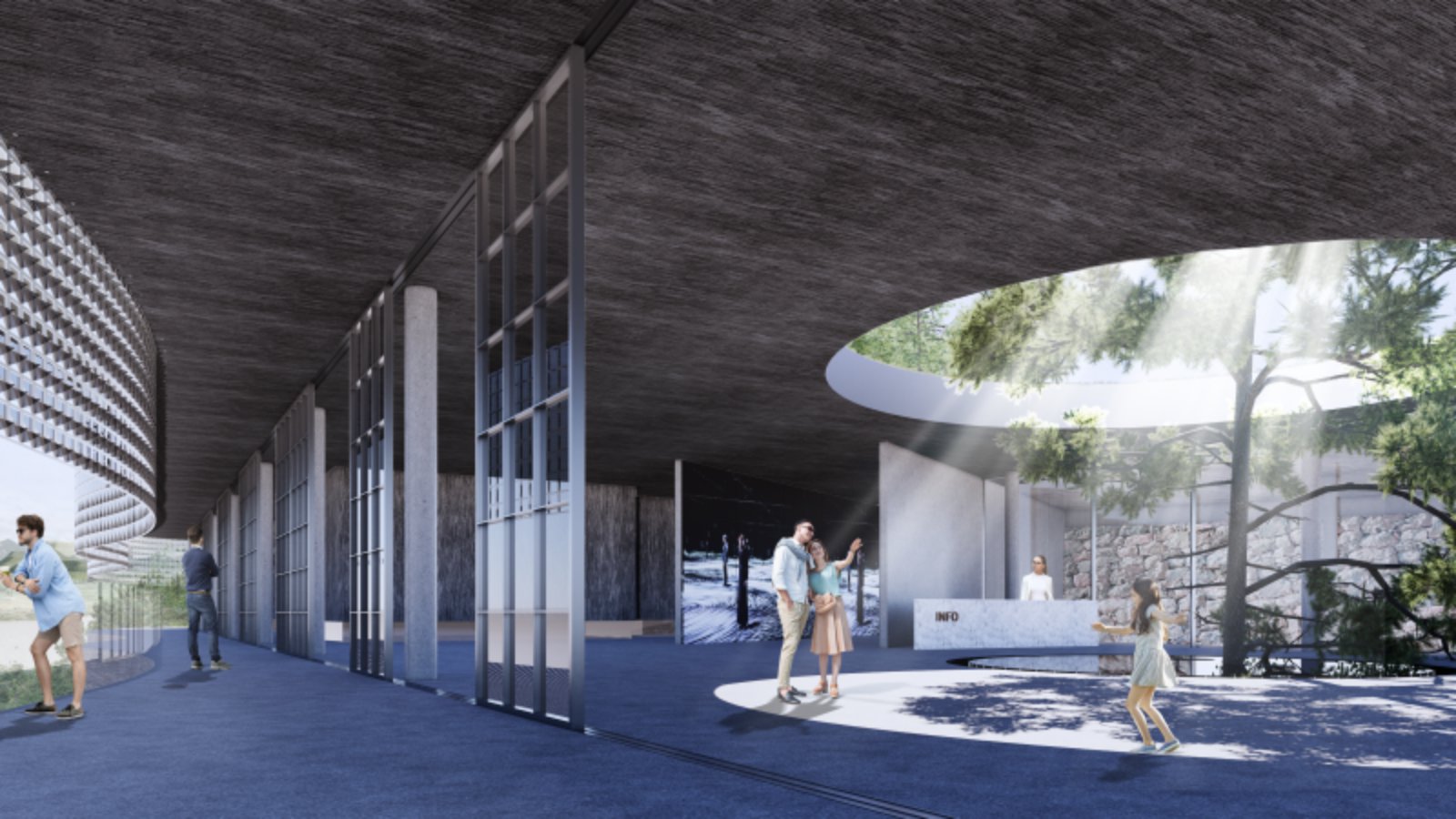
Passage with light column
When you leave the exhibition space, there are three paths. The path to the Daya plain, the path to the upper terrace of wind, and the path to the exhibition space. The column is composed of gabion using recycled stones, and the floor is made of concrete and crushed stone.
Hidden memorial hall with wind chime
If you follow the narrow corridor and turn around, you meet a low-light triangular space where you can hear the sound of the wind chime.
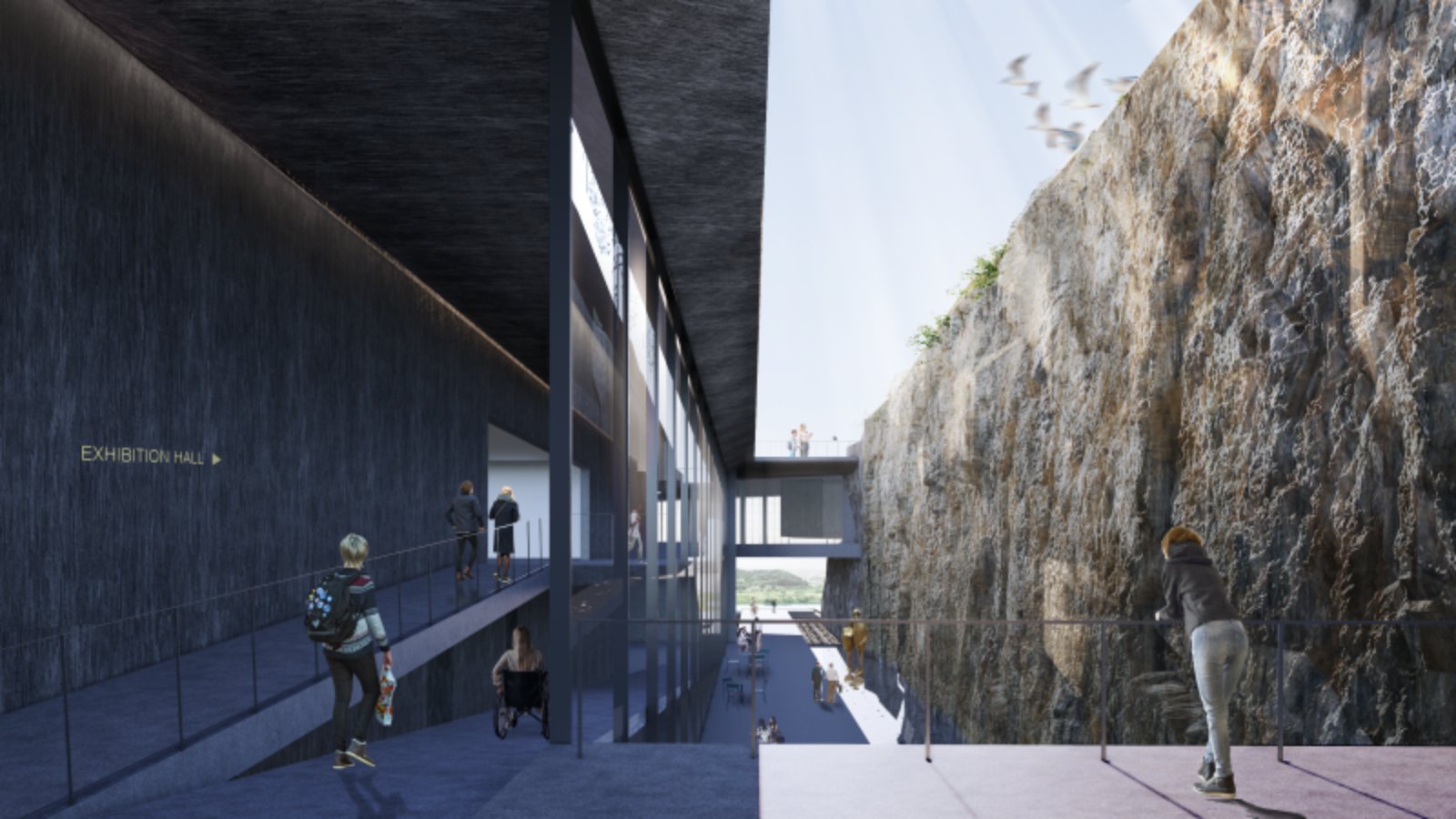
Convenience facility (f&b) space overlooking the Yeongsan river
Under the black concrete slab, there is an f&b space with a large window which could throw open as a terrace space with a view the Yeongsan River.
Wild flower garden
If you take the elevator up, you can enjoy the view of the Yeongsan River on the roof of the wild flower garden that overlaps with the surrounding landscape. The people who use the accommodation can also access it on foot. Source by I_architects + Hyunjejoo_Baukunst.

- Location: Singok-ri, Gongsan-myeon, Naju, Jeollanam, South Korea
- Architect: I_architects + Hyunjejoo_Baukunst
- Architect in charge: Nohwook Park, Hyunje Joo
- Site Area: 363,686.7m2
- Building Area: 7,014.88m2
- Floor Area: 9,694.98 m2
- Project Year: 2022-2025
- Images: Courtesy of I_architects + Hyunjejoo_Baukunst

