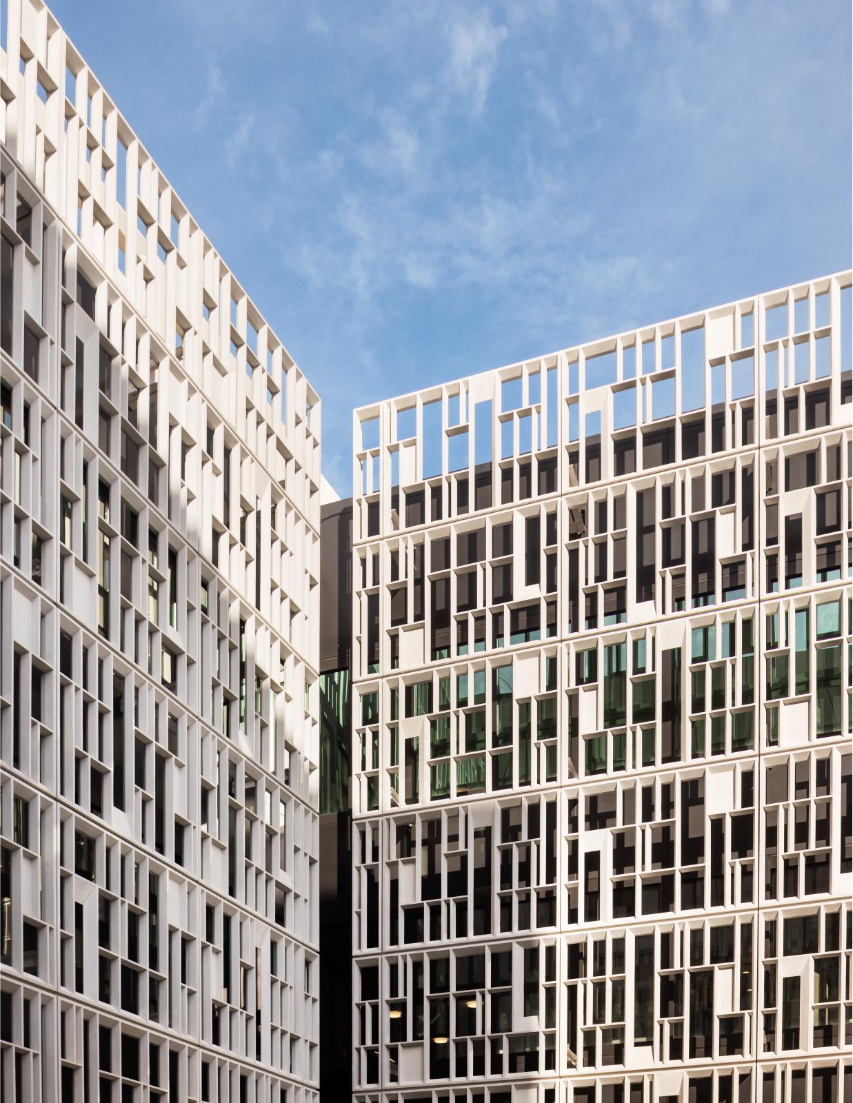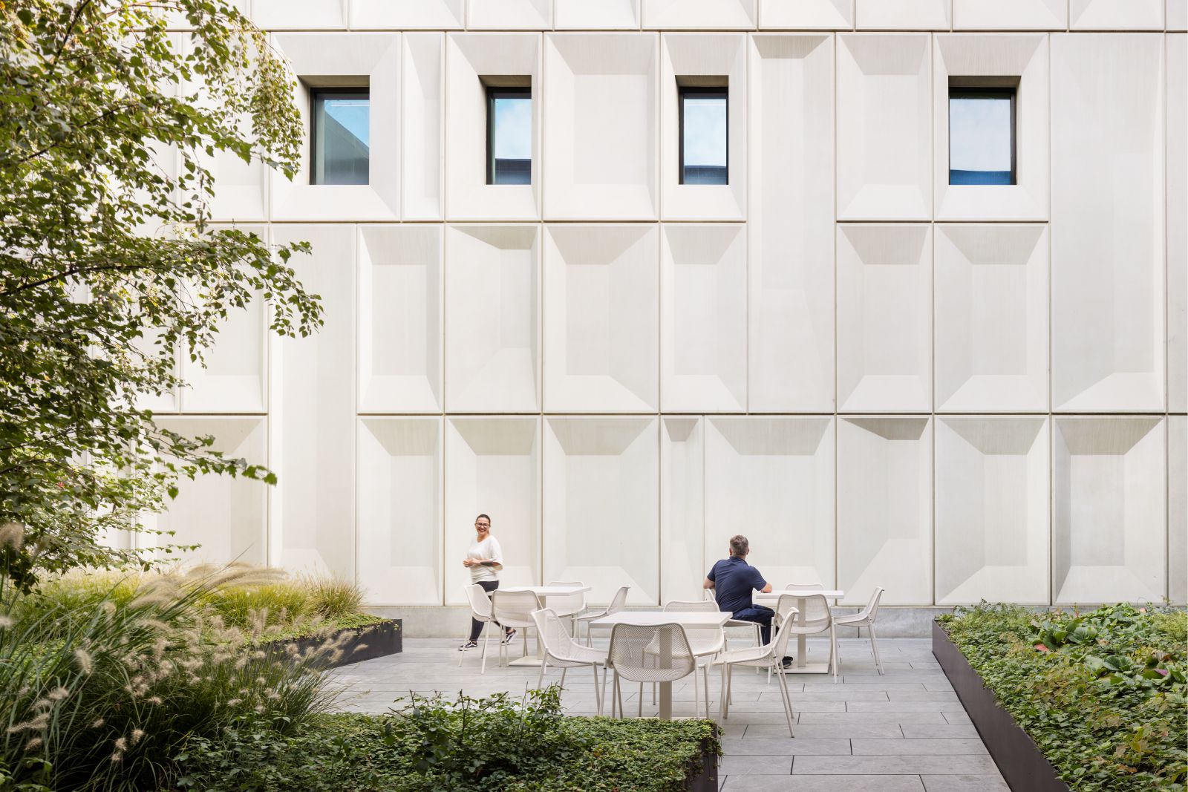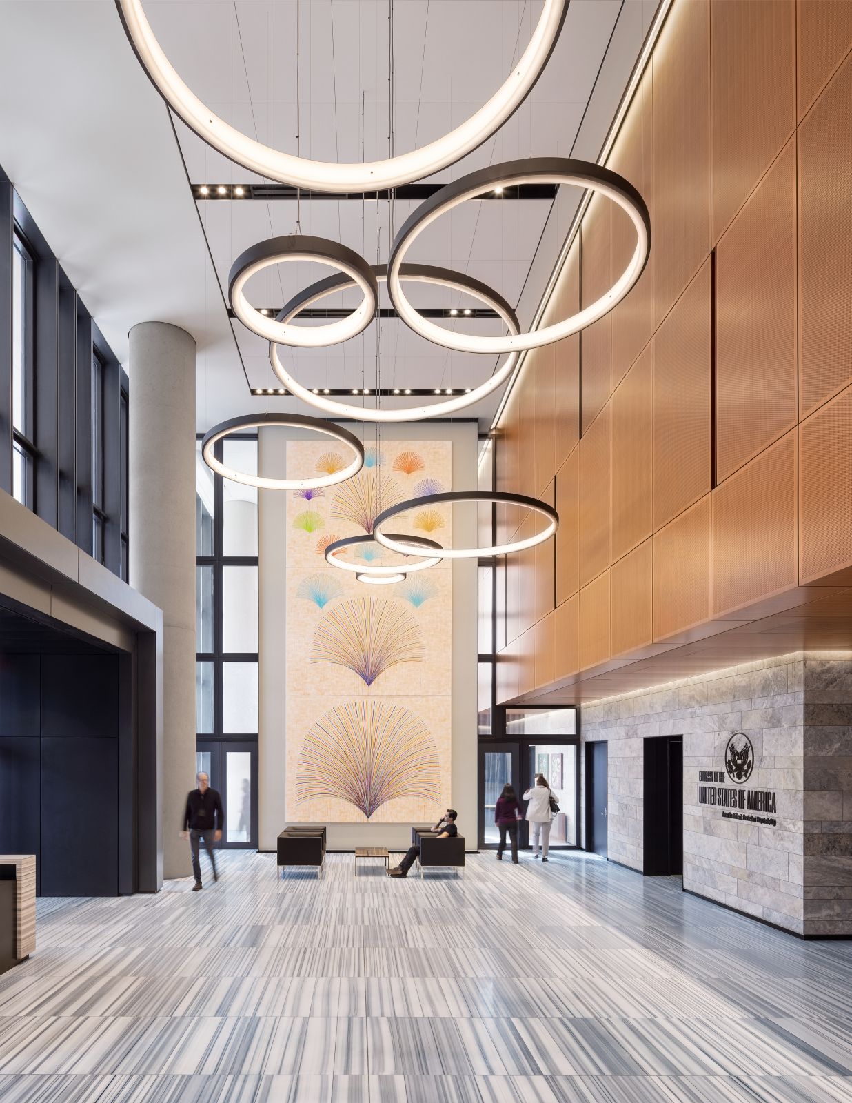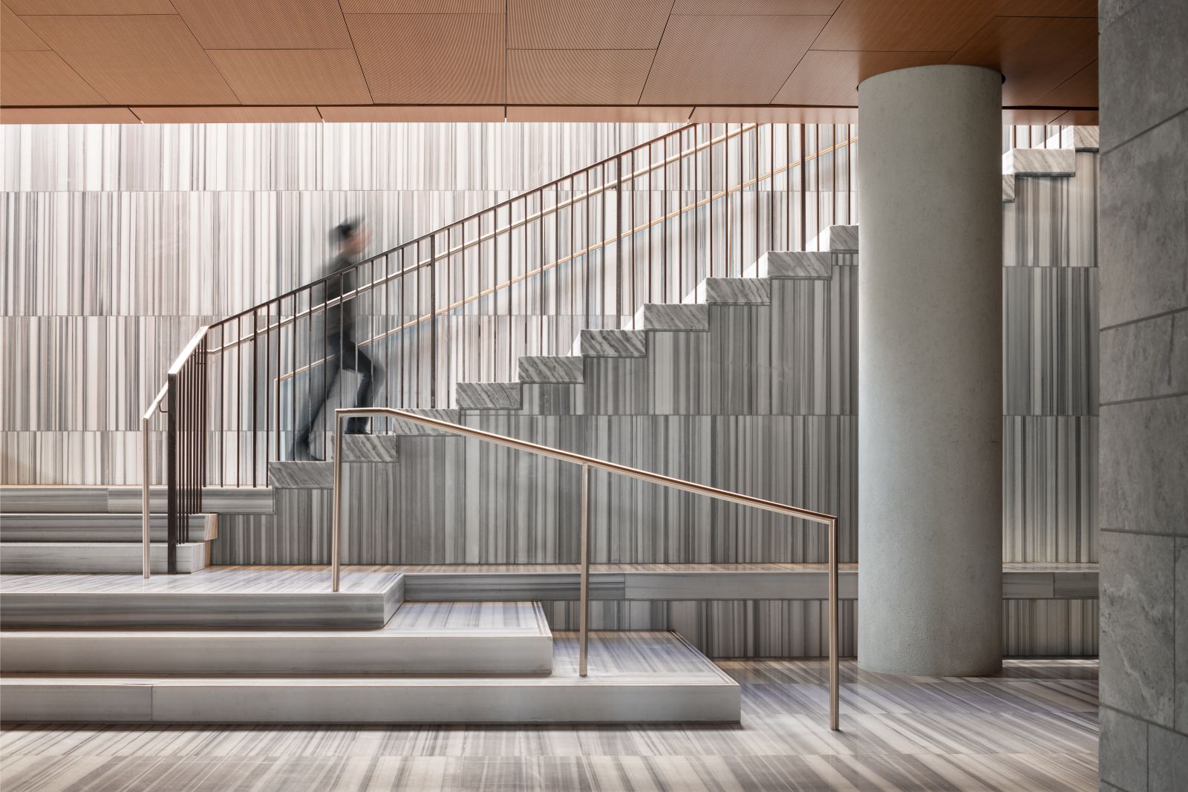The U.S. Department of State’s Bureau of Overseas Buildings Operations (OBO) has opened the U.S. Embassy in Ankara, Türkiye, designed by internationally renowned architecture firm Ennead Architects. The new Embassy balances transparency and openness with security, while honoring Türkiye’s historic architecture and meeting OBO’s goals of sustainability, resiliency and stewardship within functional facilities that ensure a robust platform for U.S. diplomacy abroad.
In February, U.S. Secretary of State Anthony Blinken and U.S. Ambassador to Türkiye Jeffrey Flake led a small dedication ceremony underscoring the United States’ commitment to the U.S.-Türkiye relationship and Türkiye’s role as a critical regional and security partner. “At the core of Ennead Architects’ work on this project is that it is specific to its location and emphasizes the power of place, creating the perfect blend of mission and culture,” said Richard Olcott, Design Partner at Ennead Architects.

“Through our close study of local building techniques, construction materials and historic traditions, the U.S. Embassy in Türkiye serves as an inspiring, flexible and collaborative workplace that accommodates the needs of dedicated staff and visitors alike.” “In order to signify the United States’ dedication to diplomacy and commitment to the host country, our job as architects is to ensure that every diplomatic compound we design is an extension of the surrounding region and community,” said Felicia Berger, Ennead Principal and Project Manager. “By reinterpreting Turkish design history in a contemporary way, we’re proud to deliver a civic-minded and purpose-driven facility that reflects U.S. values of transparency, openness and accessibility. Ennead’s commitment to a sustainable approach to design responds to the local culture and proudly represents the United States within the global community.”
“The project builds upon Türkiye’s rich material history and vernacular architecture, incorporating traditional Turkish courtyard design by combining architectural and landscape elements into a complete form. Designed with a series of courtyards that rise up the steeply sloped site, the nine-acre site plan creates a formal and accessible organizational structure for visitors and staff to navigate the Embassy.

Upon entering the Embassy, Ennead strategically designed the main arrival plaza as the first courtyard in the series. Set back from the street, it presents a generously landscaped compound, blurring the boundary between the Embassy and the city. Trees and lush plantings to restore greenery to the urban streetscape were a priority, offering a natural respite within Ankara’s new central business district, Sögütözü.
Applying universal design tenets, the gently sloped representational procession avoids stairs and lifts creating a clear, direct route between the public way and the front door. Taking inspiration from the planning of historically significant Turkish buildings, visitors will pass through a series of courtyards and gates, embarking on a visual and physical path that gently slopes and weaves through the landscape towards the Chancery.
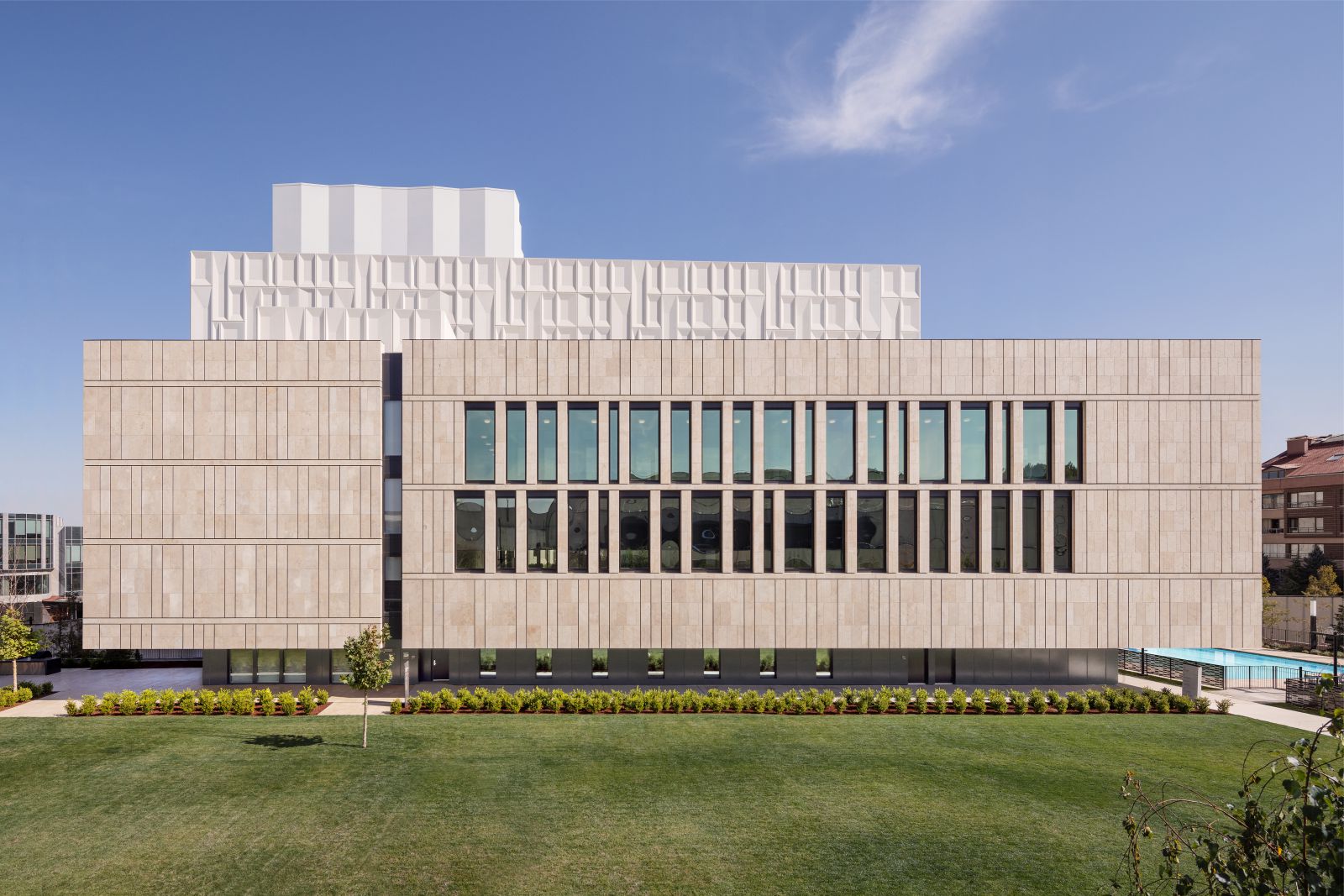
With a focus on universal design principles, the gently sloped approach eliminates the need for stairs and lifts, while enhancing wayfinding through clear lines of sight. Internal courtyards are designed to bring light into the building and create comfortable, outdoor spaces that both support large, formal gatherings and encourage quieter diplomatic exchange.
Regionally-Sourced Materials Pay Homage to Turkish Culture and Embrace Sustainability
Ennead deliberately chose regionally-sourced materials that reflect the esteemed history of masonry in Türkiye. Materials were selected for their low embodied environmental impact, high recycled content, durability, and responsible sourcing.

In addition to stone, the Chancery façade features an ultra-high performance concrete screen – a modern interpretation of traditional Turkish stone architectural elements – that simultaneously provide daylight and views outside and security and privacy inside.
Referencing the rich material palette of Türkiye, marble and travertines, native wood varieties, and local ceramics are incorporated throughout the interior and exterior, further connecting the Embassy to its local context. The landscape and monumental lobby highlight the work of OBO’s Office of Art in Embassies, featuring art in a variety of media by both U.S. and Turkish artists, offering the opportunity to create site-specific artwork for the diplomatic community and their visitors.
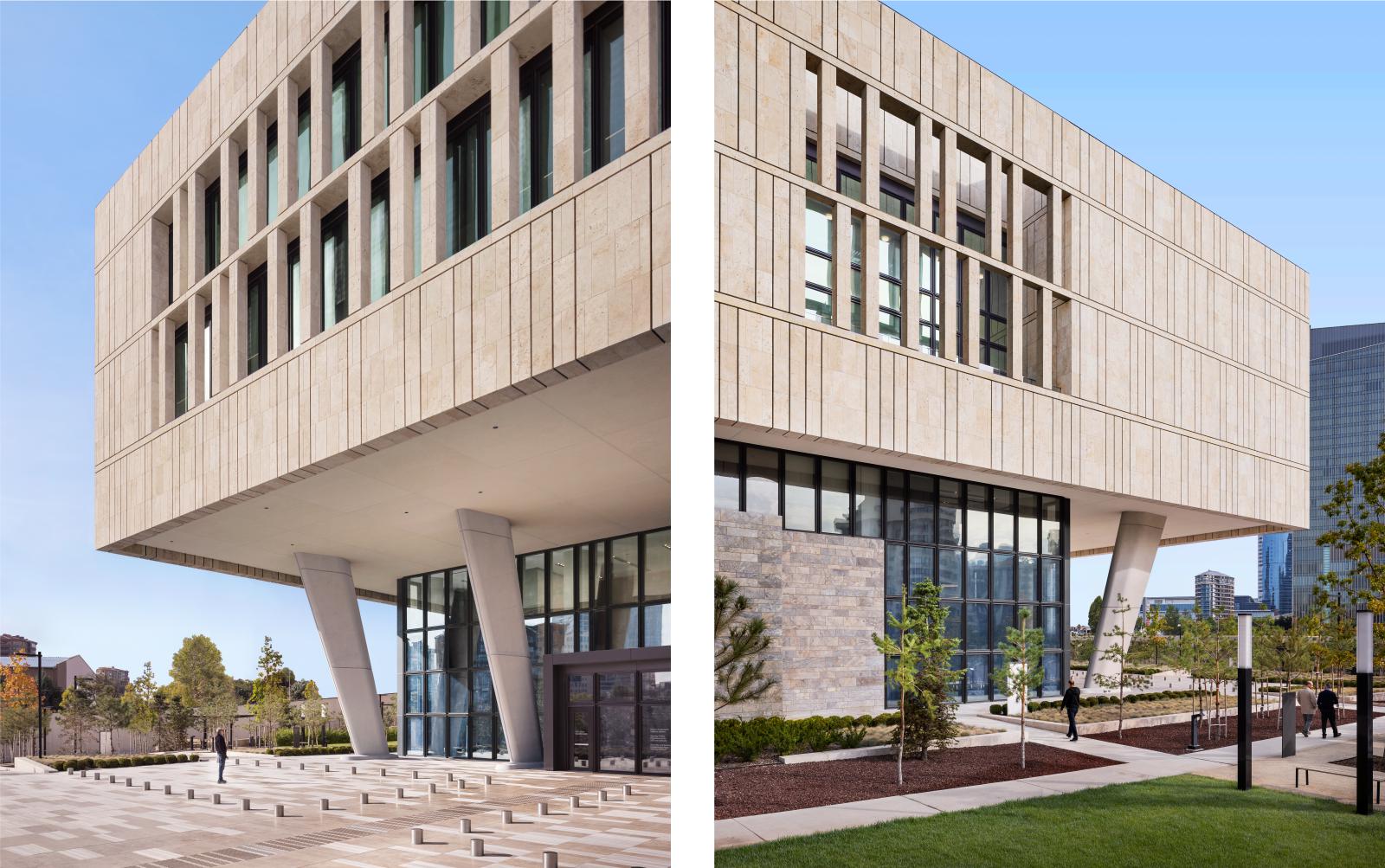
The Embassy is a LEED® Silver Certified building, employing significant energy-saving and sustainability features to reduce environmental impact, optimize building performance and enhance resiliency. Building energy demand is significantly reduced with highly insulated exterior walls, efficient mechanical, electrical, and lighting systems, and solar thermal water heating. Ultra-low flow plumbing fixtures, climate-appropriate landscaping, and harvested rainwater minimize water consumption.
The Embassy is representative of Ennead’s significant body of work in the public realm – from museums and courthouses to educational facilities and large-scale infrastructure projects – which is rooted in a deeply-held conviction that the most compelling architectural expressions emerge from a synergy of institutional missions, site context and culture. Source by Ennead Architects.
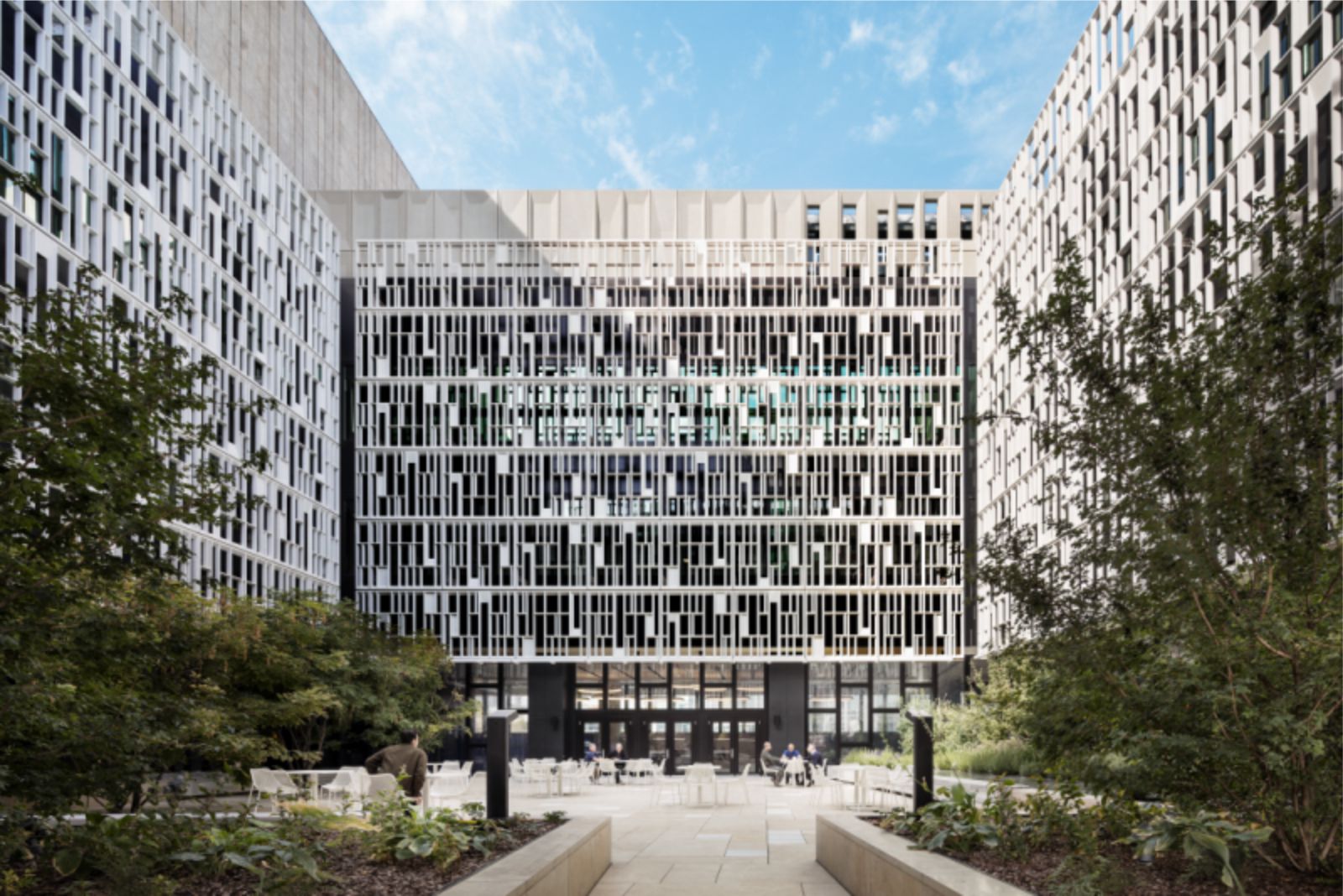
- Location: Ankara, Turkey
- Architect: Ennead Architects
- Local architect: Emre Arolat Architecture
- Landscape architect: GGN
- Civil engineer: Langan
- Interior architect: Spacesmith
- MEP engineer: Mason & Hanger
- Structural engineer: LERA
- Blast engineer: Thornton Tomasetti
- General contractor: B.L. Harbert International
- Year: 2022
- Photographs: Scott Frances, Courtesy of Ennead Architects
