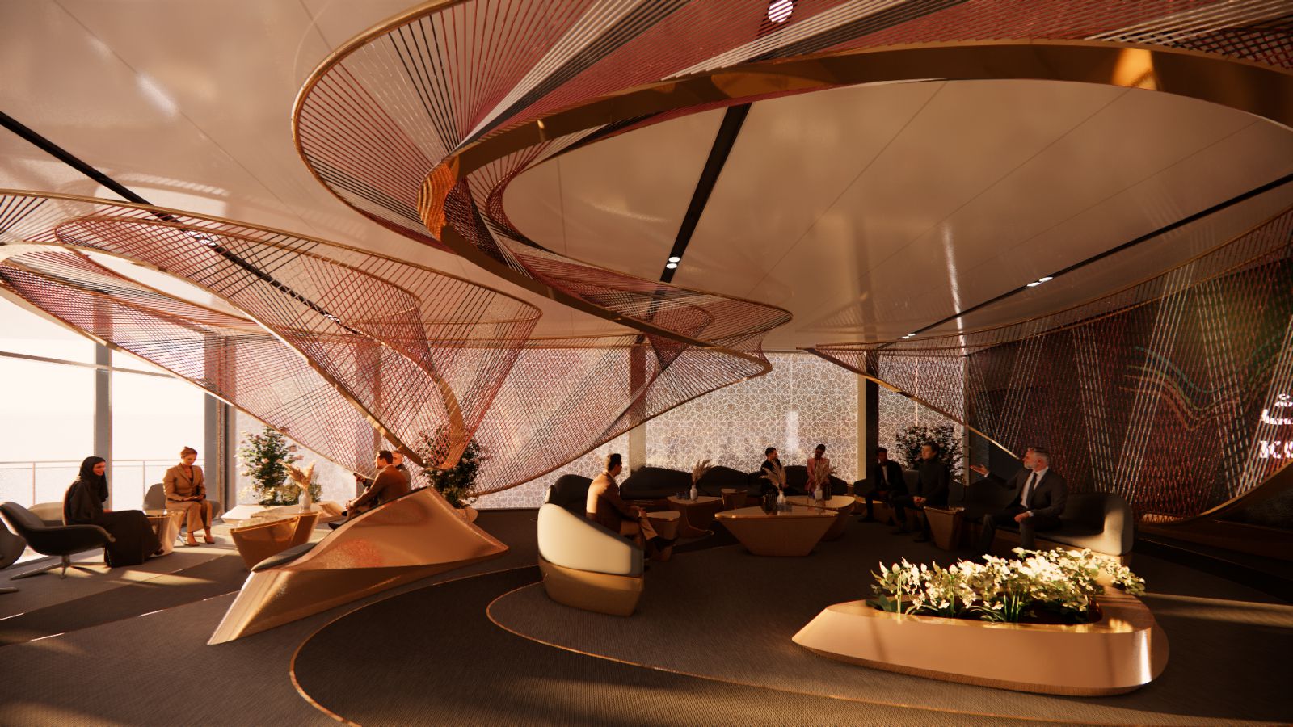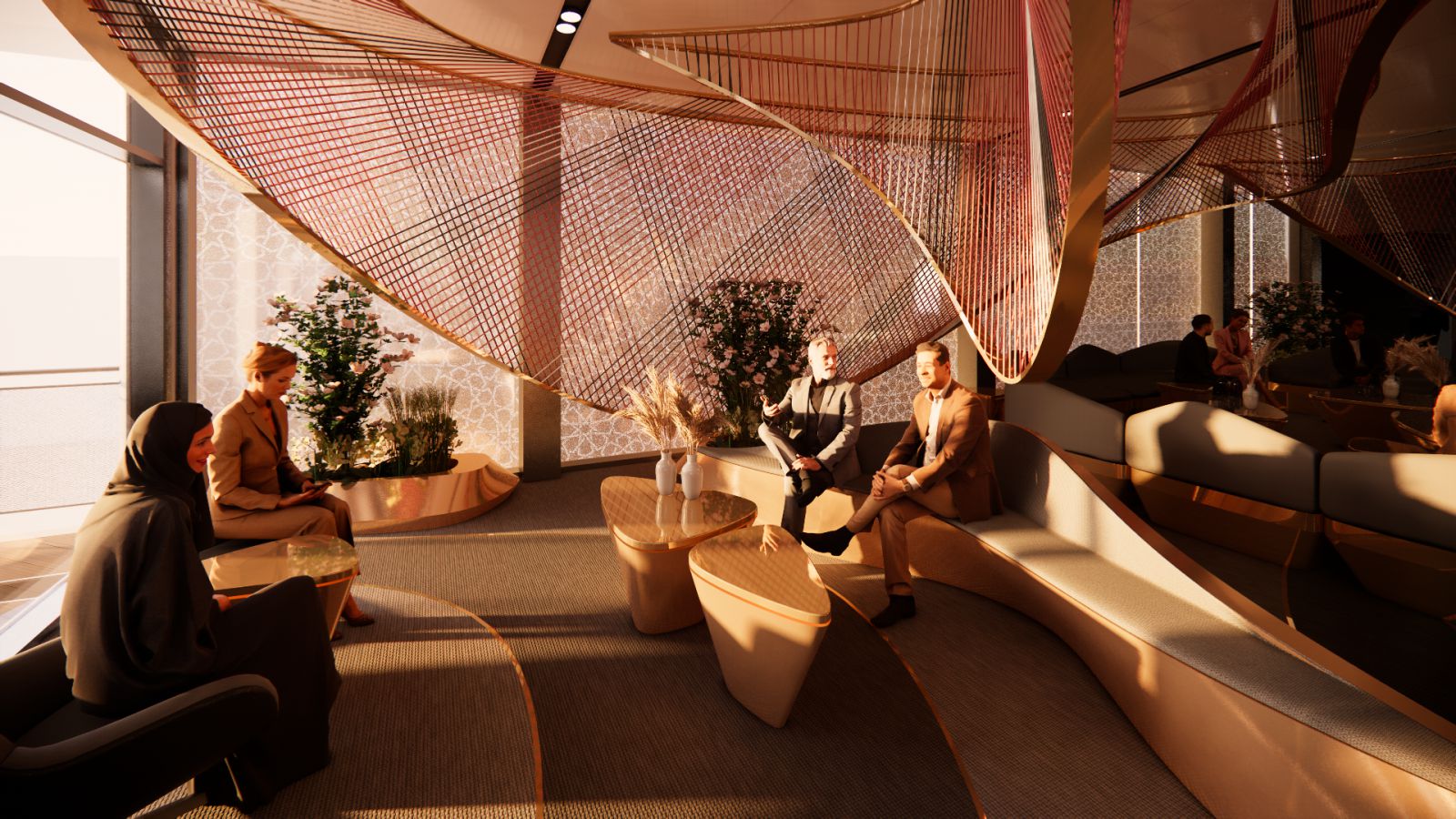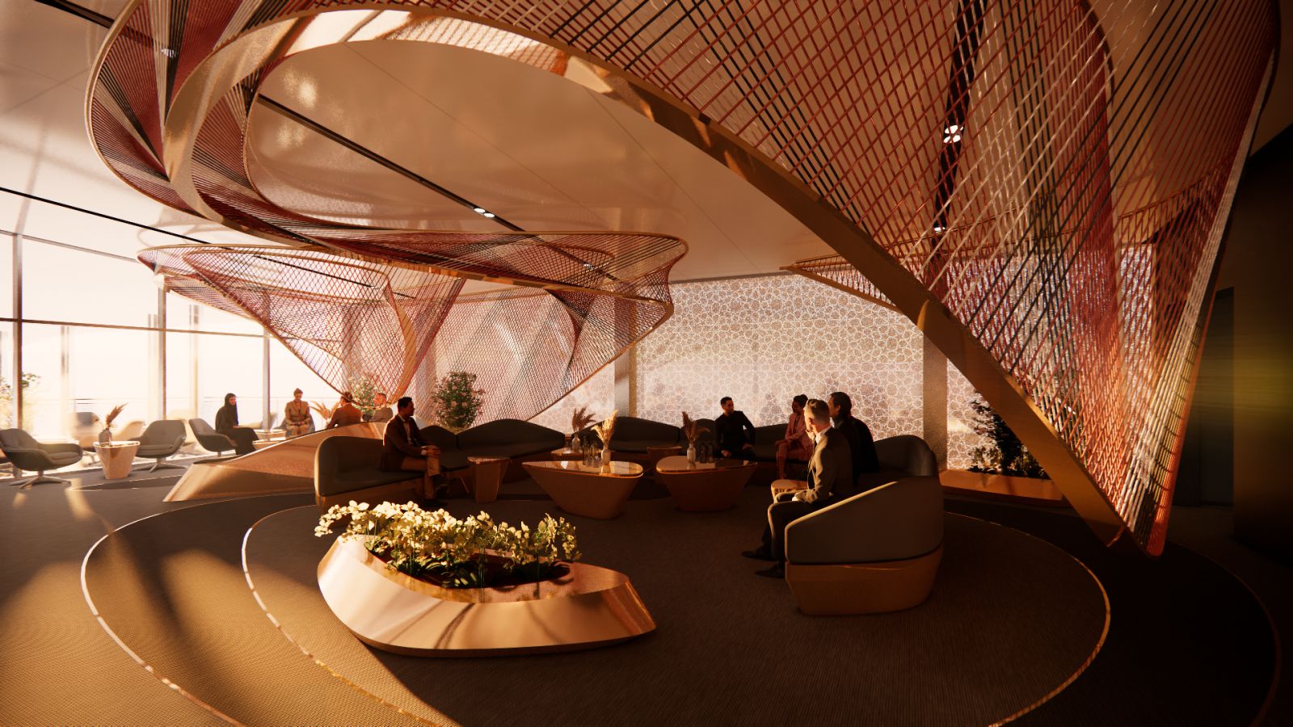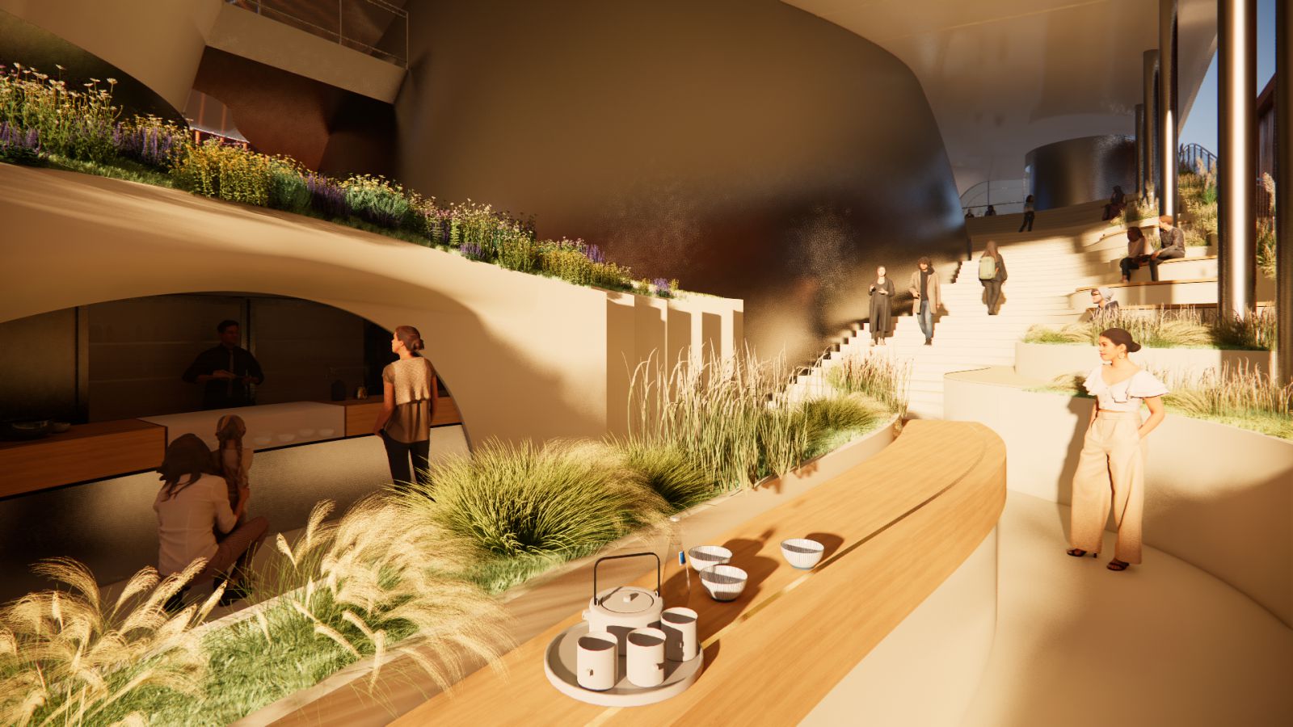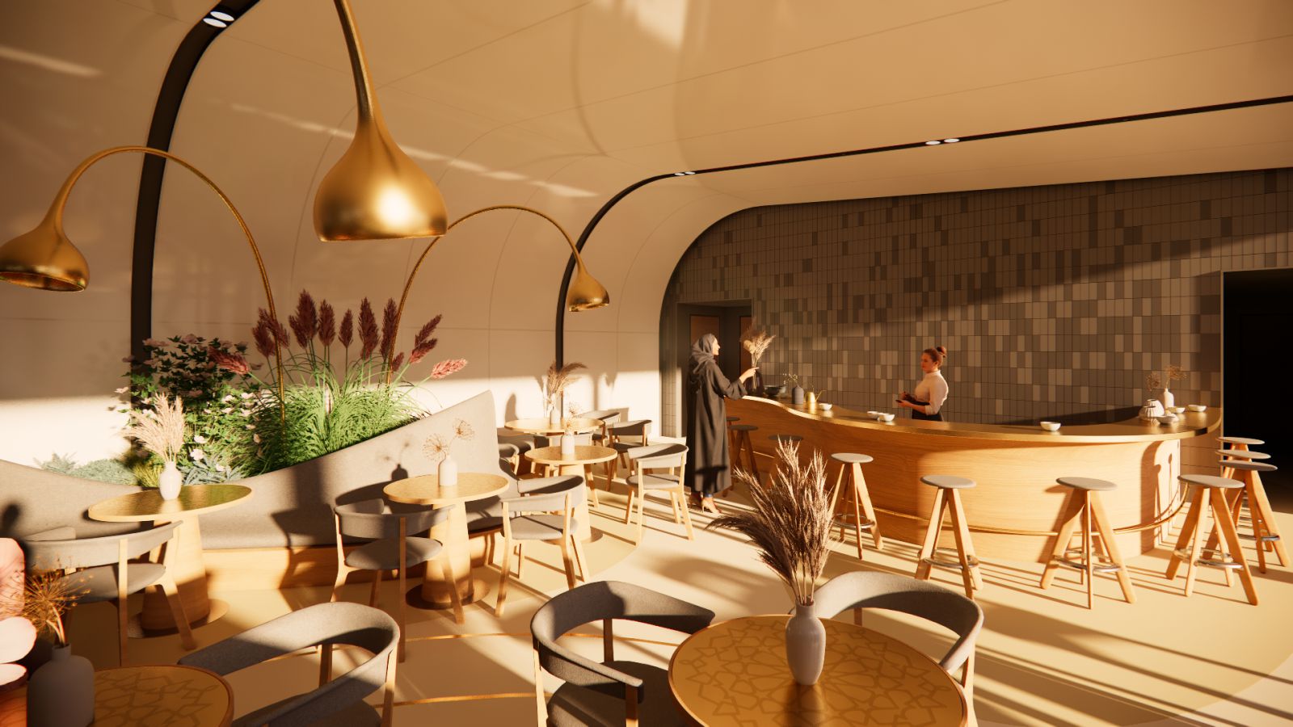The architecture and exhibition of the Kuwait Pavilion at the upcoming World Expo 2025 in Osaka, Japan were unveiled to the public today at a ceremony in Tokyo, Japan. Attended by distinguished guests from politics, business, media and society, the State of Kuwait and the partner companies involved in the project provided an in-depth view of the ambitious undertaking.
Al-Watyan clarified that the working teams, starting from the executive team, the technical team, the content creation team, the media campaign team, and the coordination and follow-up team, are working with the Expo management and in cooperation with the main partner NUSSLI to prepare, equip and implement this major event.
The Kuwait pavilion’s exhibition will showcase how the country is striving for a sustainable future for its people and fostering its global standing through a diversified economy and focused national
development.
Often referred to as a lighthouse of culture and a beacon of tolerance for its contributions to Arab culture, arts and social work, Kuwait will present itself as a Visionary Lighthouse that lights up the Gulf region and is recognized globally.
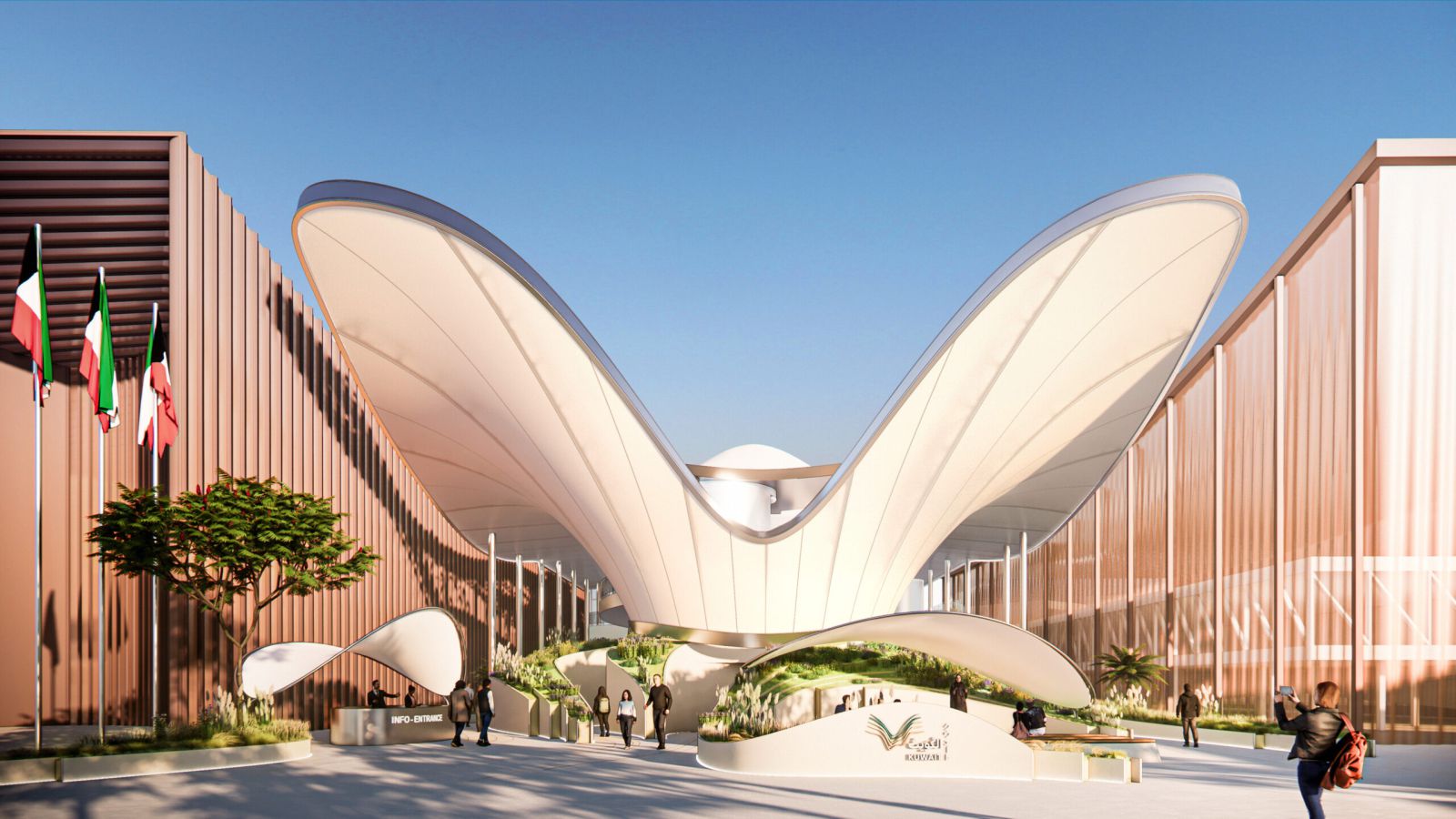
Proven Expertise for Ambitious Project
NUSSLI, as an expert in the construction of country pavilions, is building the Kuwait pavilion as total contractor. With its ninth Expo participation, the company is drawing on extensive expertise in all aspects of national presentations and, in particular, with Expo pavilions.
It is the second time that NUSSLI is building the Kuwait pavilion after Expo 2015 Milano. Further project partners are LAVA for the architecture, and insglück for the exhibition, supported by Schlaich bergermann partner for the structural engineering, and the Japanese architect of record Tokuoka Sekkei, and the Japanese construction company Mugishima Construction.
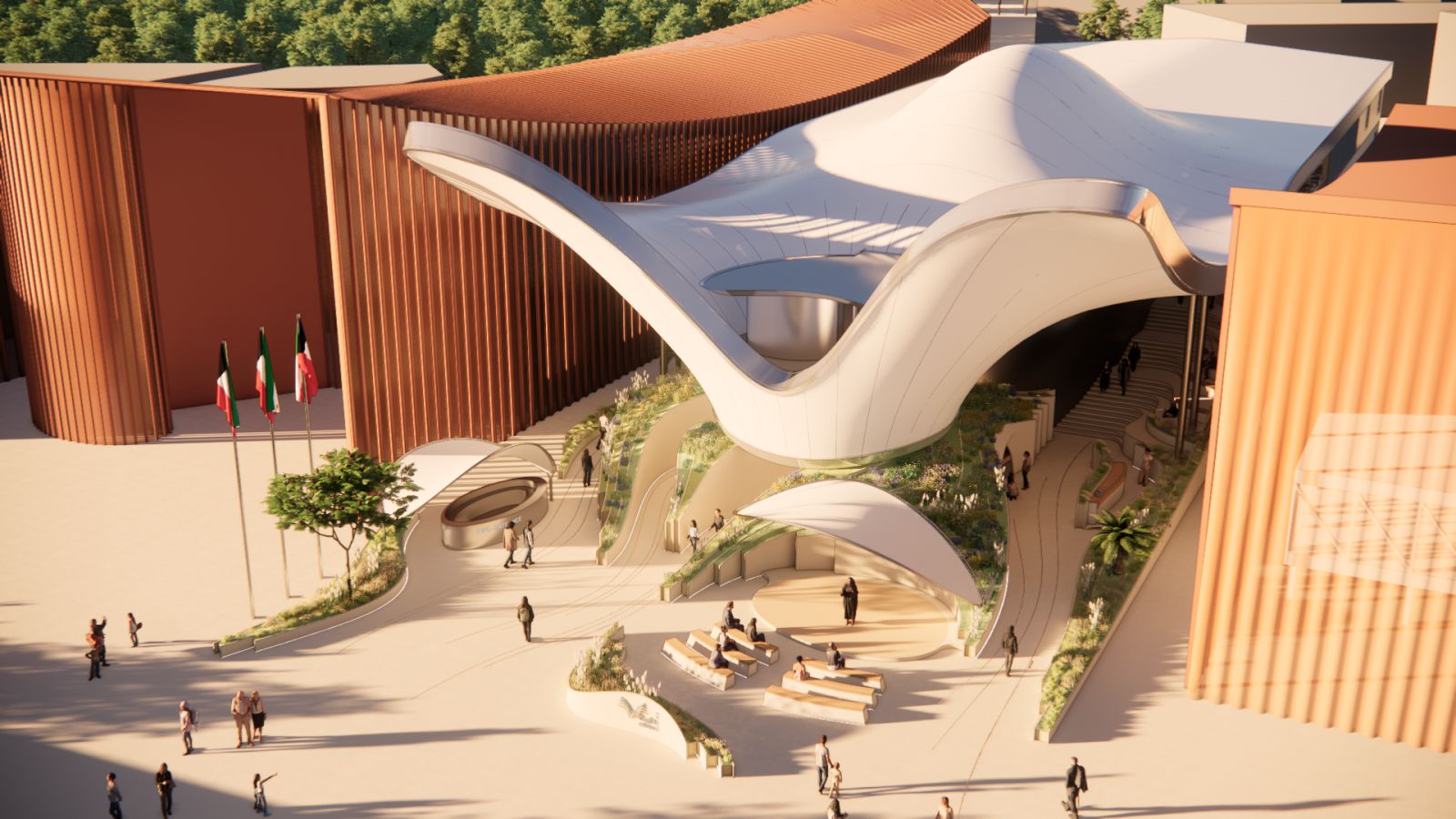
Exceptional Architecture Fusing Modern and Classical Elements
The pavilion’s audacious architecture was designed by architectural firm LAVA (Laboratory for Visionary Architecture). It picks up on Kuwait’s characteristic landscape and tradition and uses them as recurring elements throughout the pavilion.
The open and inviting architecture with its opening wings symbolizes a welcoming gesture and stands for the country’s famous hospitality. The pavilion is bright, and its façade illuminated at night, underlining the theme of the “Visionary Lighthouse”. The heart of the two-story pavilion with its grand roof is intended to inspire reflection on Kuwait’s future.
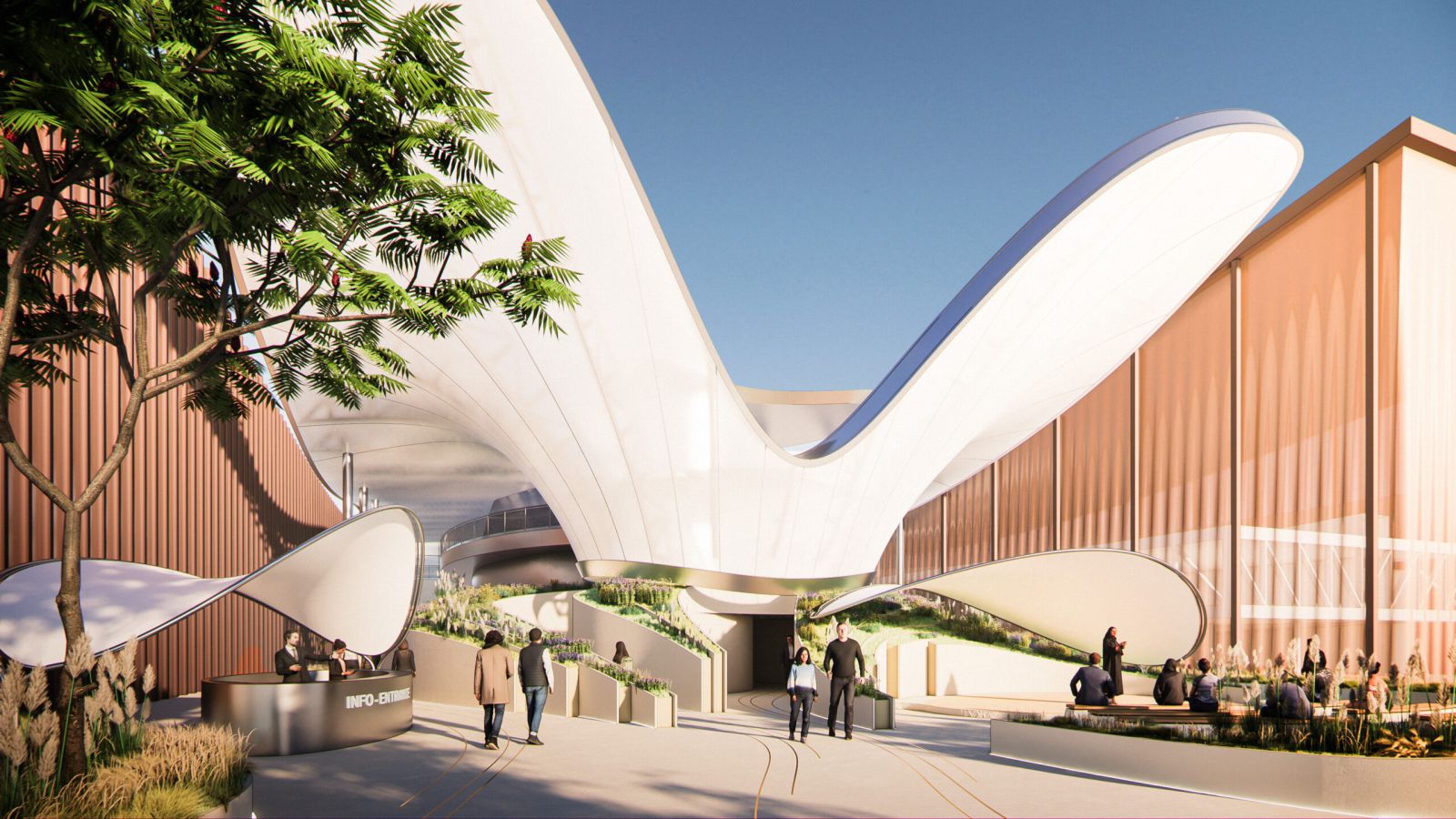
Designed as a central dome, this main space is inspired by the idea of resting in the desert at night under the starry sky. The courtyard at the back of the pavilion is modeled on traditional Islamic architecture and features a beautiful garden with typical Kuwaiti planting.
Tradition Meets High-tech in Visually Stunning Exhibition
insglück, a creative agency specializing in live marketing and communication in space, is responsible for the content concept and developed the exhibition for the Kuwait Pavilion. It creatively combines tradition and high-tech.
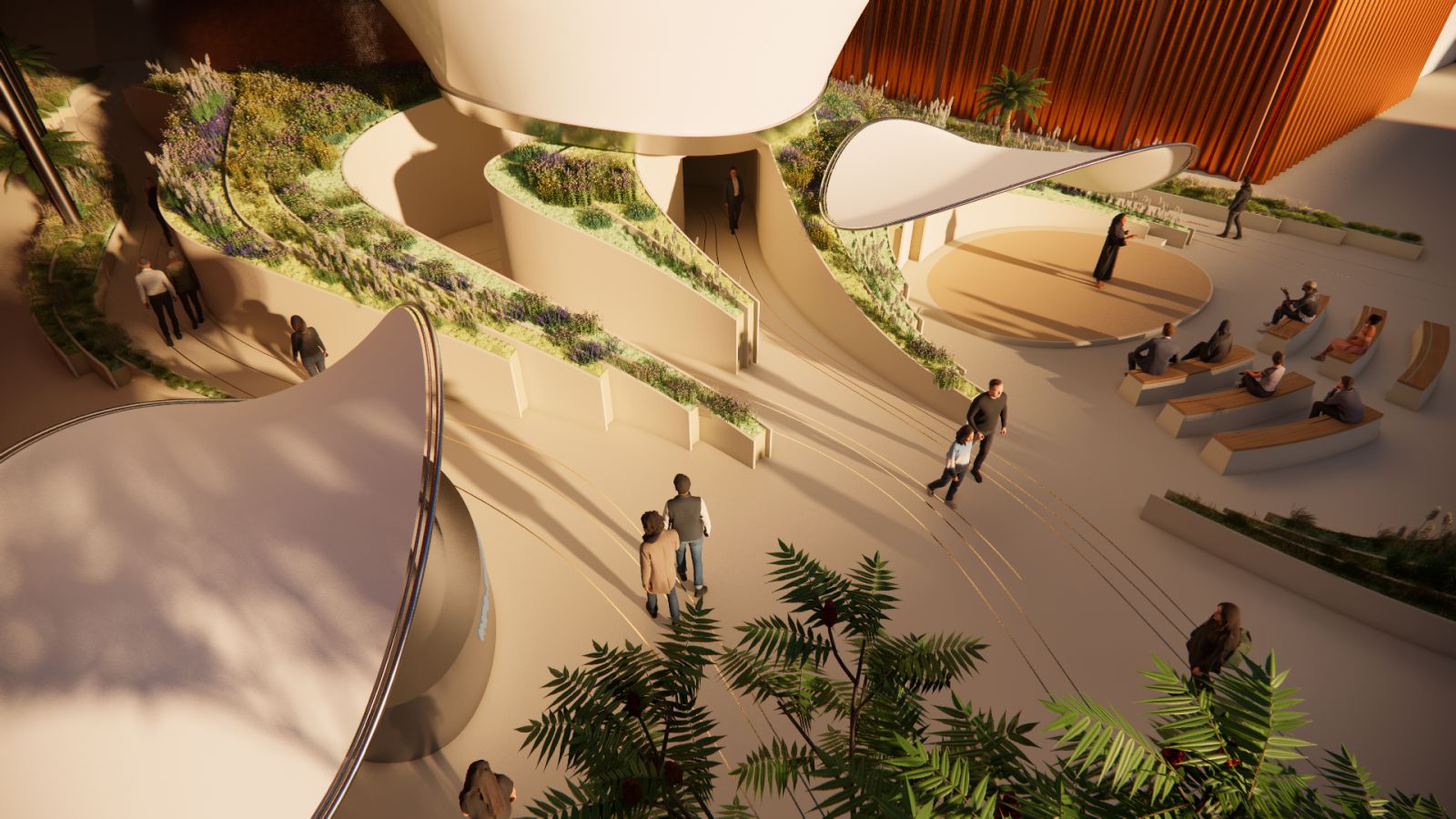
In four exhibition rooms, visitors experience a journey through the Gulf state’s past, present, and future. The multi-sensory exhibition uses interactive spatial staging and culminates in a vast explorative dome projection that makes the visit an immersive experience. The exhibition starts with a captivating pre-show that inspires visitors to visualize the secrets of Kuwait in a supersized pearl.
They then enter a room that conveys the history of the trading nation in a desert setting. In the third exhibition room, the people of Kuwait take center stage. Along a large interactive wall, which is designed like a large tableau of Kuwaiti society, visitors encounter select personalities and projects that give them a first-hand experience of the country.
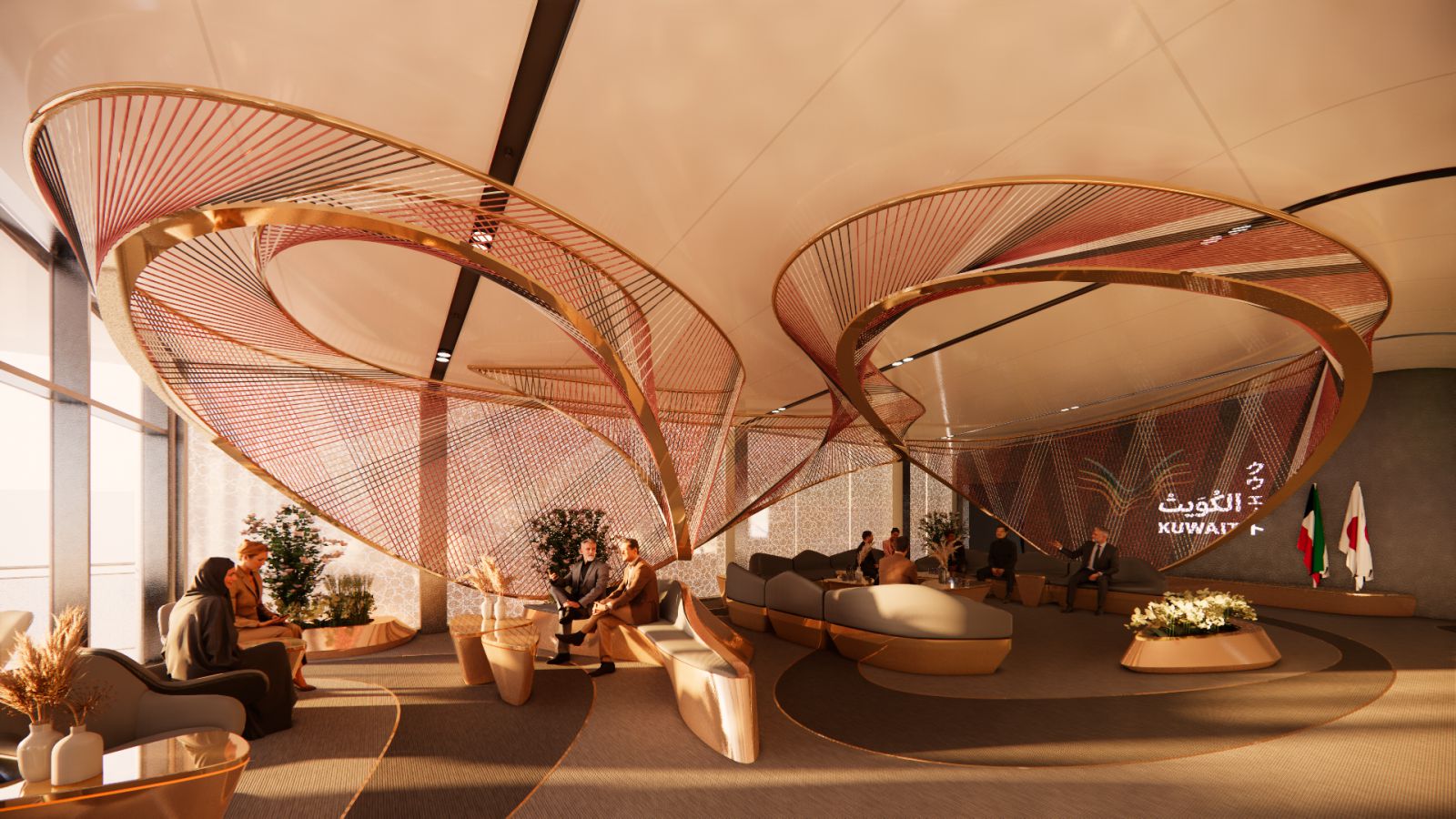
Visitors are invited to interact in a playful way and provide a multifaceted insight into the country’s diverse culture, economy, and science. Via an impressive dome projection in the main show, visitors actively shape the future with their wishes and dreams for tomorrow.
Structural Concept Connecting Form and Function
As consulting engineers, schlaich bergermann partner (sbp) developed the structural concept of the Kuwait pavilion: “We developed a structural concept that meets the requirements for structural optimization as well as geometric form finding,” says Andreas Schnubel, Managing Director, sbp se. Source by NUSSLI, LAVA, and insglück.
