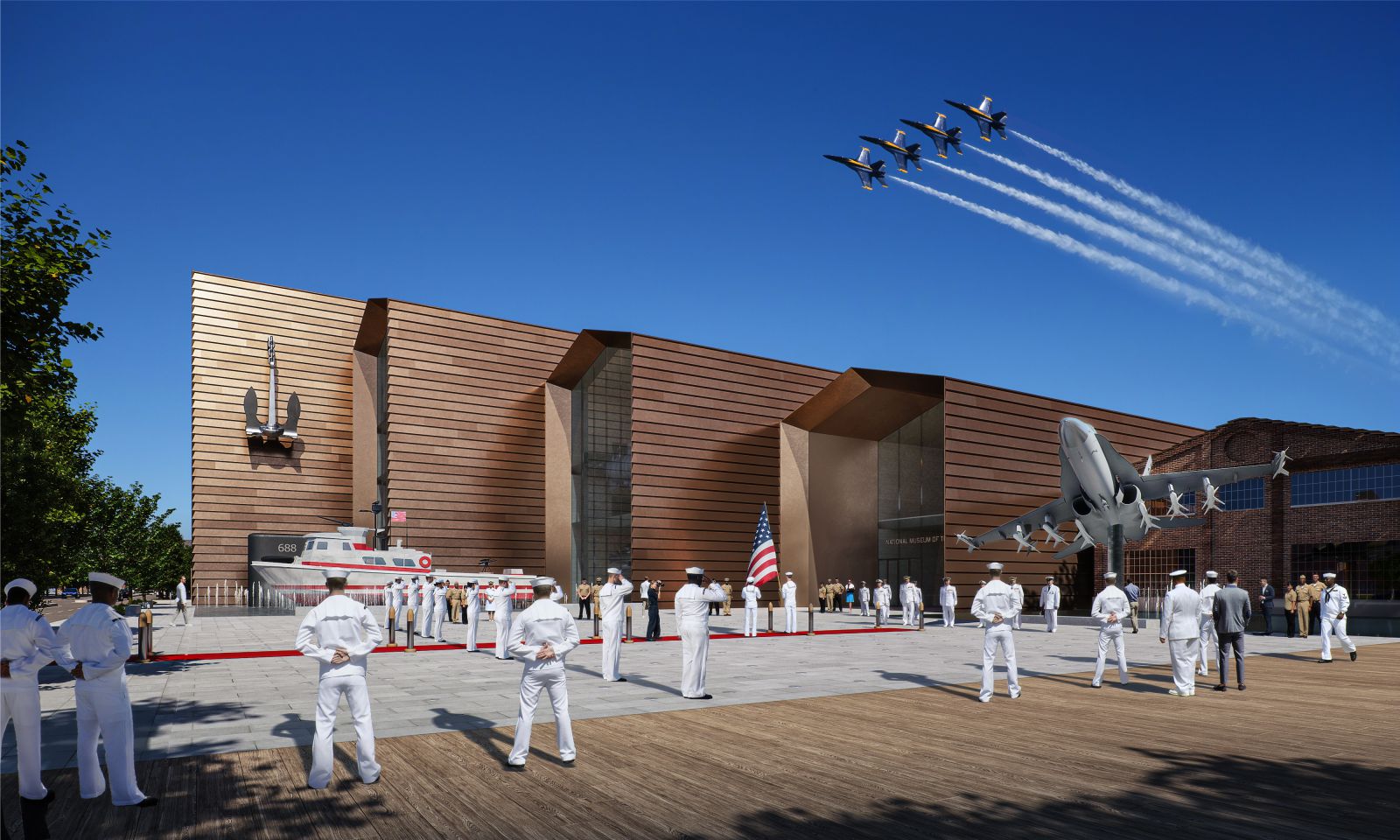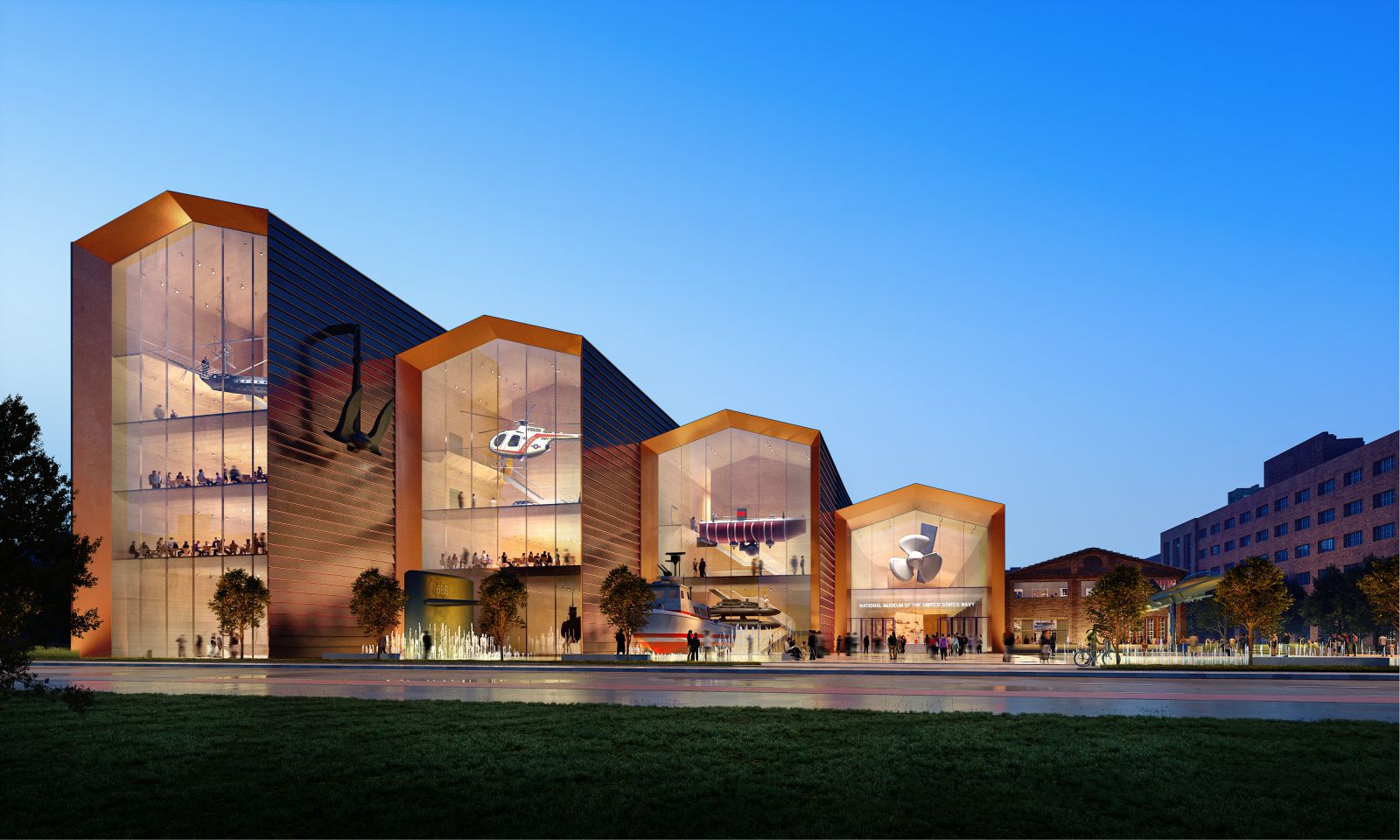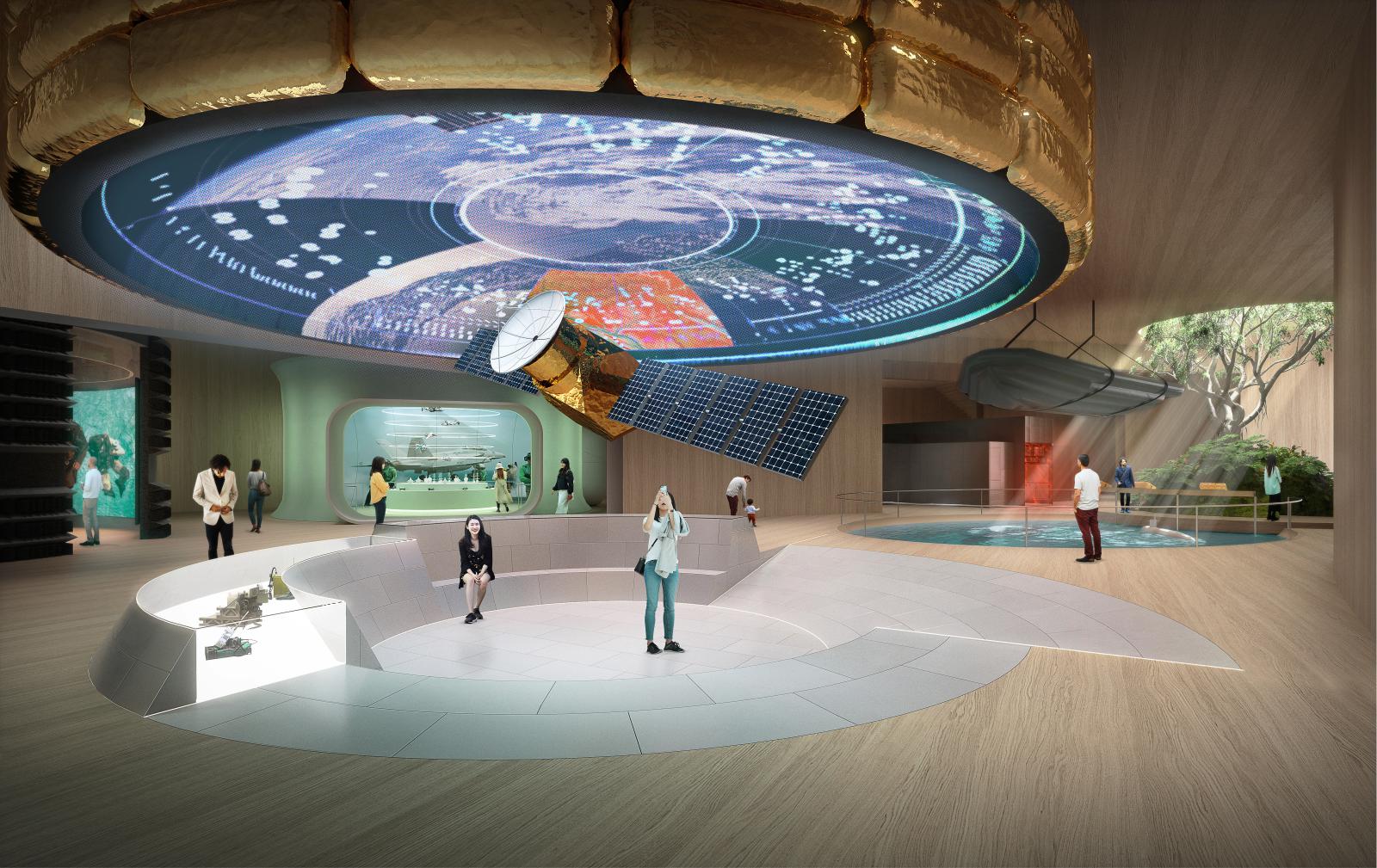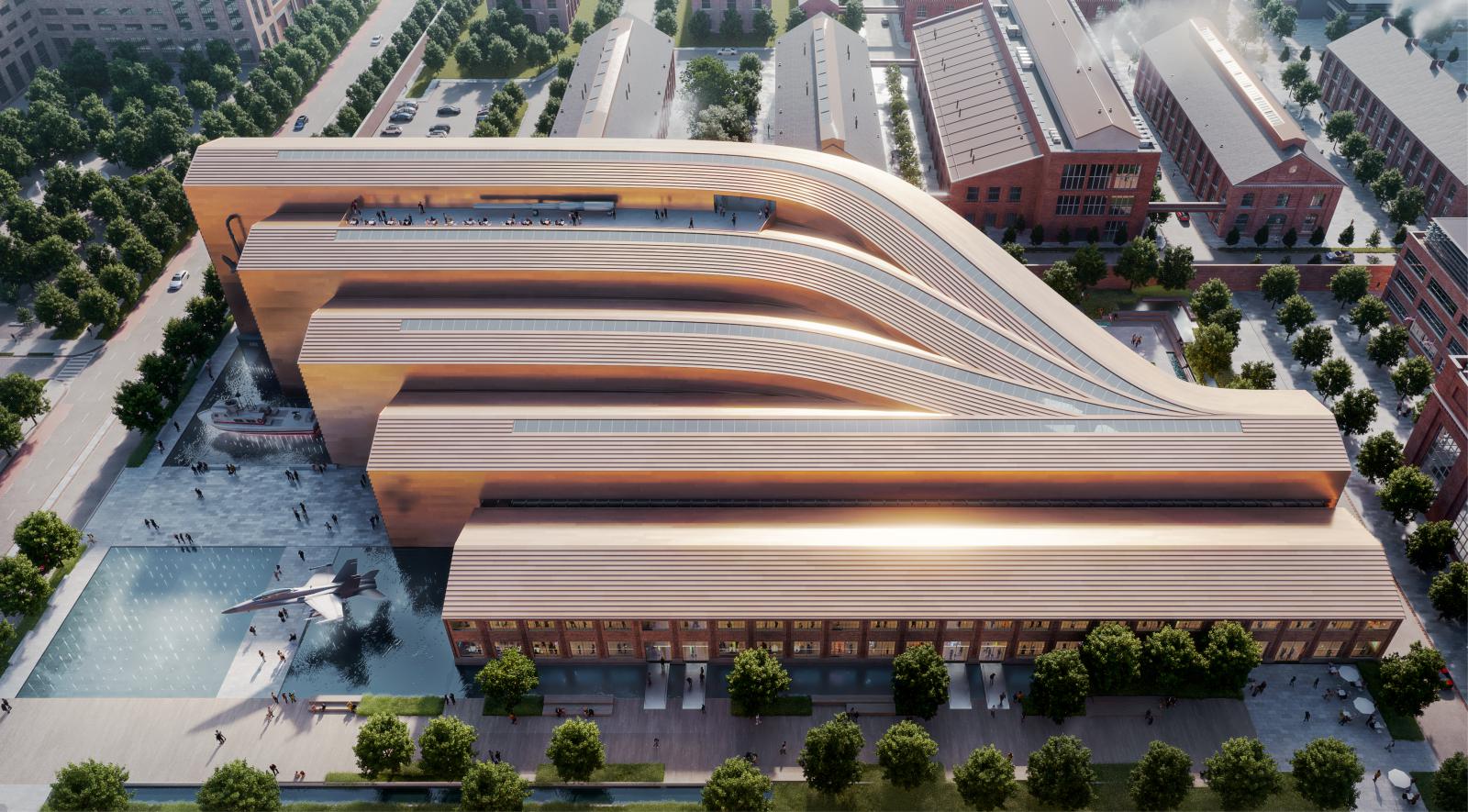Present and former United States Navy servicemembers, the arts and cultural communities, and the wider public gathered at the DC Navy Yard yesterday afternoon for a preview of the artistic ideas and concepts for new National Museum of the United States Navy.
The state-of-the-art museum is envisioned as a home for both Naval veterans and the public, a living memorial to the U.S. Navy’s heritage and a lighthouse in the community for education and public events. A total of five concepts from the Naval Heritage History and Command’s Artistic Ideas Competition for the National Museum of the U.S. Navy (NMUSN) were unveiled at the event.

The new museum is intended to be a modern, public-facing space comprising a new building and ceremonial courtyard, as well as the potential renovation of existing historical buildings. The campus would consist of approximately 270,000 square feet, including 100,000 square feet of gallery space.
“As a Dane and a resident of a houseboat – a Norwegian ferry I converted into my family home – to imagine a museum for the United States Navy is a true labor of love!” says Bjarke Ingels, Founder & Creative Director of BIG.

“Our concept for the National Museum of the United States Navy is informed by the beautiful heritage of the buildings in the Washington Navy Yard. The Navy belongs in the water, so we put the museum in the water.
A series of long slender buildings line up abreast to the main street showing off life-size artifacts from the 5 branches of the Navy: Surface, Subsurface, Expedition, Aviation and Space. The 5 buildings flow together to form an epic atrium cascading from the roof to the ground where all exhibitions will be visually and physically accessible upon arrival.

This massive space will also serve as the majestic setting for ceremonies honoring those who served. As imagined, the Museum will be of the Navy as well as for the Navy.”
BIG’s proposal, developed in collaboration with landscape architects Olin Studio and digital media agency Squint/Opera, seeks to reflect the historical context of the Navy Yard, while referencing the scale, materials and details of Navy vessels.

An array of large-scale vitrines opens up towards a public street, welcoming visitors and locals with an impressive glimpse into the museum’s collection of artifacts inside and outside, conveying the mission, lineage and breadth of operations that constitutes the US Navy.
“The concepts unveiled today are a crucial step in exploring what is possible for the new National Museum of the U.S. Navy,” said Samuel Cox, Director, NHHC. “We will tell the story of the Navy’s history as it continues to unfold, and the ideas developed by our finalists herald a new way of honoring that history by inviting visitors to participate.”

The planned new museum is set to become a destination amongst the vast offerings of exhibition experiences in D.C, while also being a welcoming place of remembrance and contemplation for enlisted sailors, Navy Veterans and their families. BIG’s vision is developed with flexibility and utility in mind to allow for different events simultaneously in and around the building.
Rather than closing or compromising the museum due to events, the visitor experience is enhanced by the varying spectacles playing out during the day allowing visitors glimpses of events while enjoying full access to the galleries. Source by BIG – Bjarke Ingels Group.

- Location: Washington D.C., United States
- Architect: BIG – Bjarke Ingels Group
- Partners-in-Charge: Bjarke Ingels, Thomas Christoffersen, Douglass Alligood
- Project Manager: Yu Inamoto
- Project Leader: Kristian Hindsberg
- Design Team: Ema Bakalova, Hudson Parris, Jasmine Idiakhoa, Julie Kaufman, Ryan Henriksen
- Collaborators: Olin Studio, Squint/Opera
- Client: MGAC
- Size: 270,000 sq ft
- Year: 2023
- Images: Courtesy of Bjarke Ingels Group

