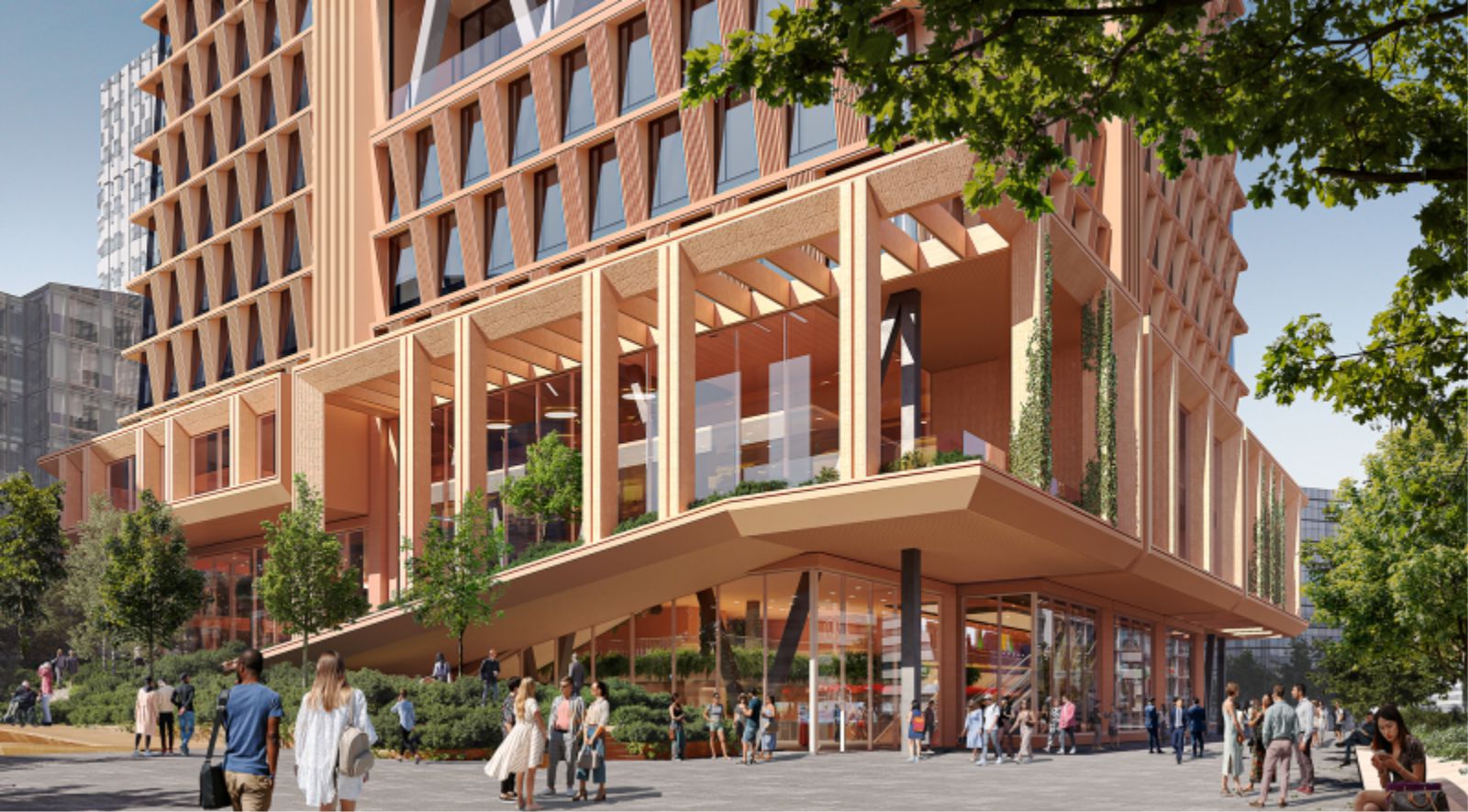Together with leading property company British Land, we are proud to share our vision for the redevelopment of Euston Tower, a commercial highrise opened in 1970 located on the northern edge of central London.
Built as a cutting-edge office space 53 years ago, changing tenancy needs has meant that tenants have gradually moved out of the tower; it has been vacant since 2021. The vision for the revied Euston Tower will transform the 1960s structure into a pioneering, welcoming, net-zero workspace for cutting-edge businesses in the heart of London’s Knowledge Quarter.
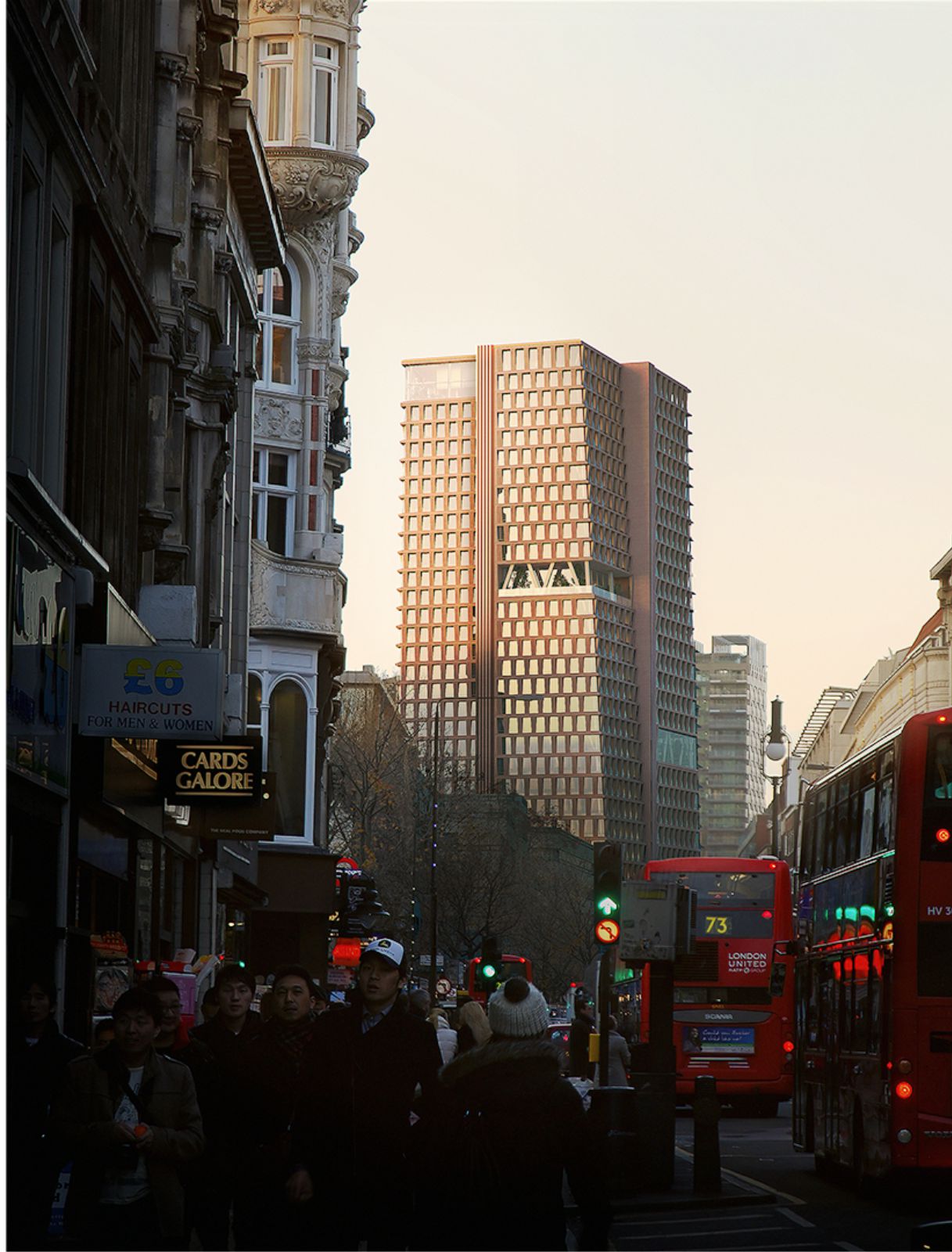
In line with British Land’s longstanding commitment to net zero development, the Greater London Authority and Borough of Camden’s ambitious environmental standards for construction, and 3XN GXN’s own industry-leading expertise in behavioural design and radical reuse, the vision for the project is the culmination detailed technical feasibility and design studies undertaken by a team of experts (listed at the end of this piece).
The joint vision for Euston will lead the way in low carbon retrofit and construction techniques, using inclusive design to support both the workspaces and the local community. “We are proud to work on this highly progressive project and feel our proposals will transform the disused Euston Tower into a beautifully designed, sustainable new building, delivering workspaces for the future and accessible and inclusive spaces for neighbouring communities,” says 3XN Senior Partner Audun Opdal.
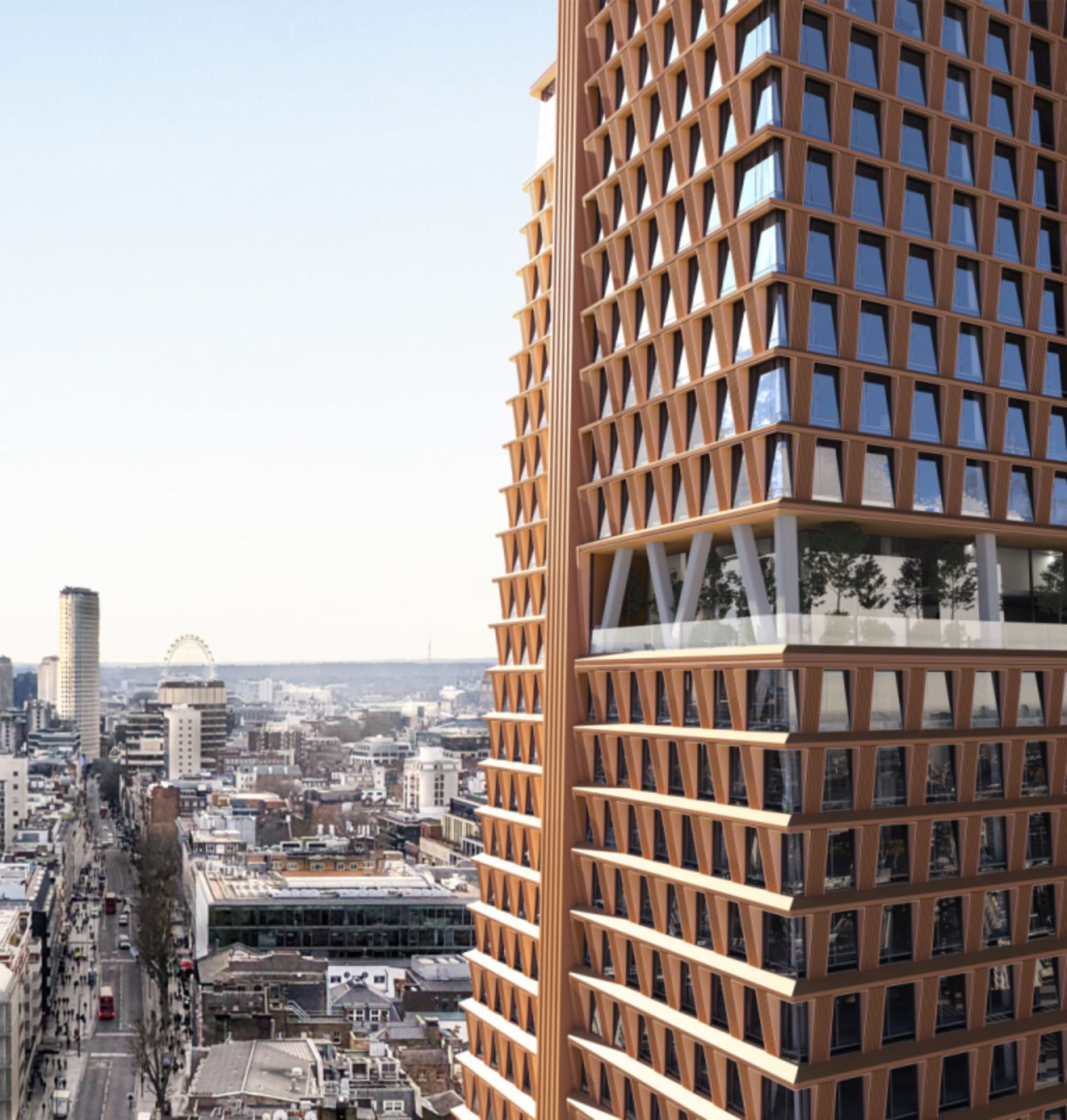
The project started with a thorough and rigorous feasibility study of the current condition of Euston Tower to ensure an upgrade that minimises carbon emissions and waste. This investigation’s conclusions form the basis for the retrofit strategy, which involves retaining the foundations, basement, and core in their entirety.
The design process itself wove in the community from the beginning, with all parties joining an extensive engagement programme (led by Beyond the Box) to understand local priorities, aspirations, and past challenges to co-create an architectural/urban vision for the building’s public spaces that meets the needs of the community.
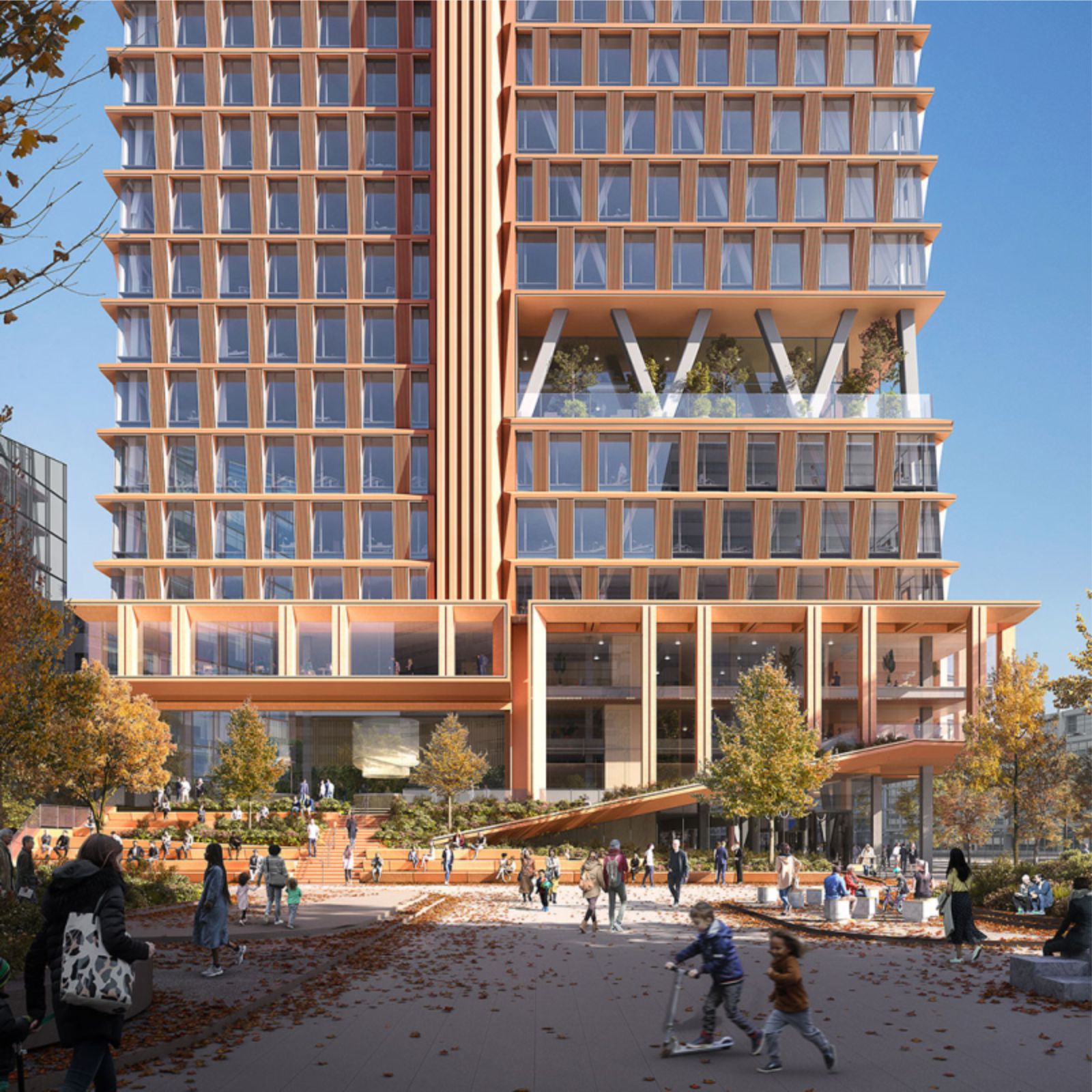
“The process on this project has been one that combines the full expertise of 3XN GXN,” says Opdal. “The community engagement process, coupled with a behavioural brief developed through studies by GXN, have helped create a design framework that will ensure the project is meaningful and responsive to its community for decades to come.
The process to reach the project’s sustainability vision has been complex, interdisciplinary, and intersectional, informed not just by 3XN GXN and British Land but by countless experts – as lasting sustainability visions need to be.” The design proposal for Euston Tower responds to three key principles shaped during the co-design process.
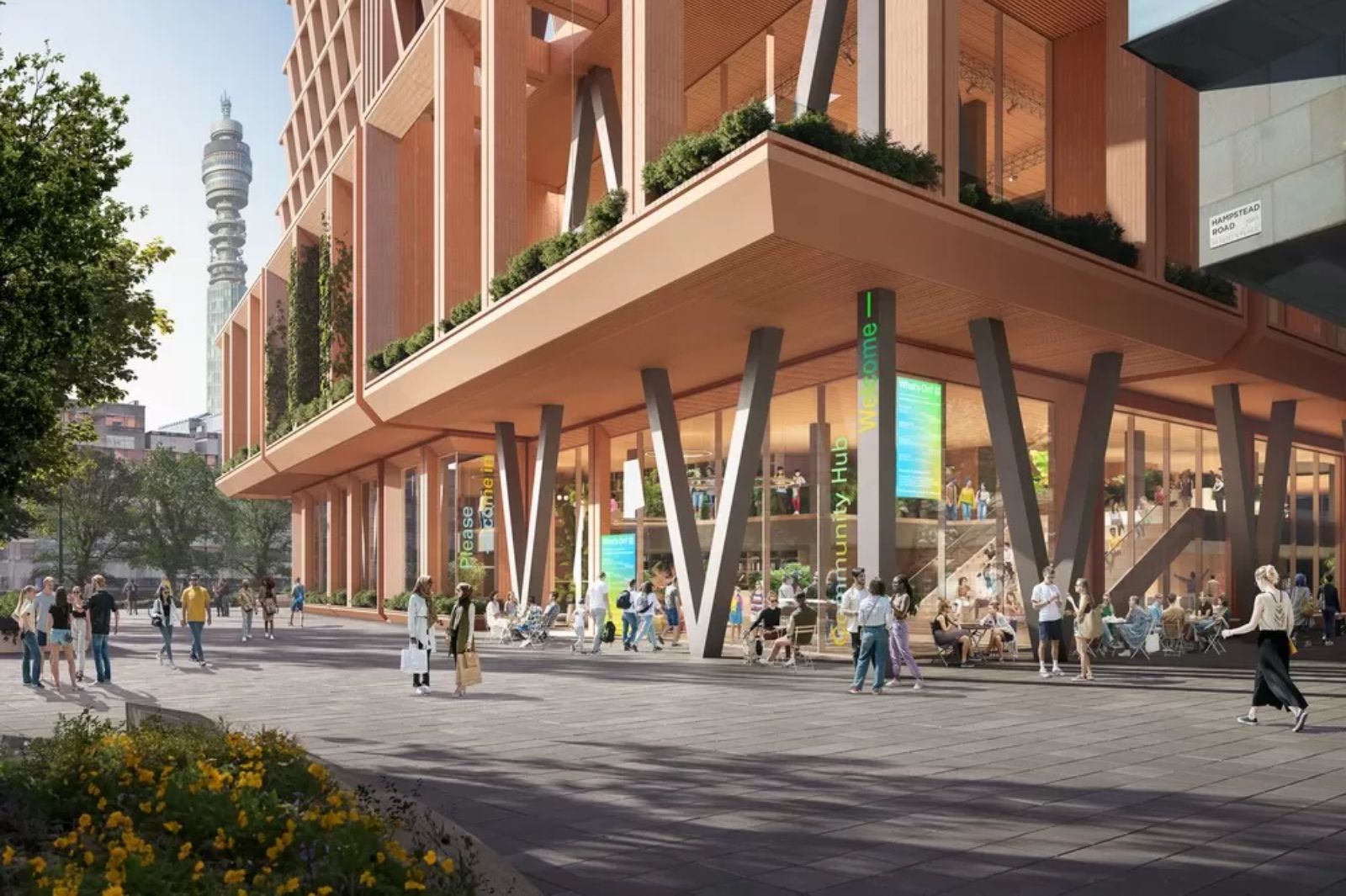
• The re-design aims to break down barriers between the local community and commercial workspaces through accessible and inclusive spaces.
• Feedback during co-design workshops has shaped the colourful and textured façade of the tower, bringing warmth and tactility while also contributing to achieving low operational carbon performance.
• Design choices prioritise flexibility, allowing the building to adapt to the trends and demands of the future.
The design for the “new” Euston Tower retains elements of the original and expands the building area (without exceeding its current height of 124m) and the public realm at the ground level. The ground plane will include ample green area, flexible space for events, and will provide opportunities for people to rest and relax.
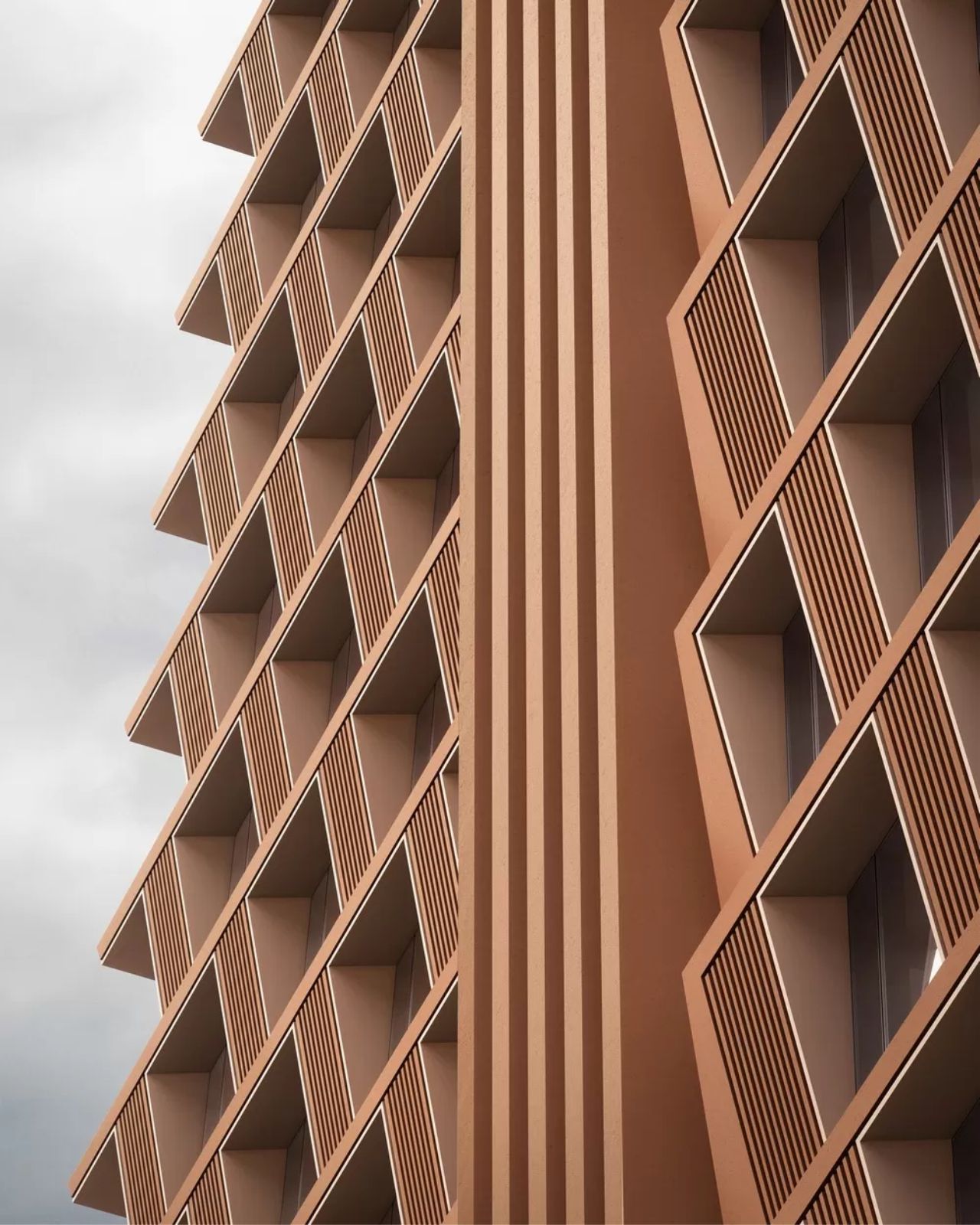
The net zero carbon strategy is based on retaining, reusing, and recycling existing material, specifying low carbon and recycled materials where new are required and only using certified carbon offsets as an action of last resort.
“This is a unique opportunity to transform a London landmark desperately in need of revival, ensuring it is fit for the future by adopting cutting edge sustainability practices and attracting leading life sciences occupiers where it currently lies vacant,” says David Lockyer, Head of Development at British Land. The proposal for Euston Tower is currently on public display and seeking feedback from the local community to help inform detailed aspects of the design. Source by 3XN.
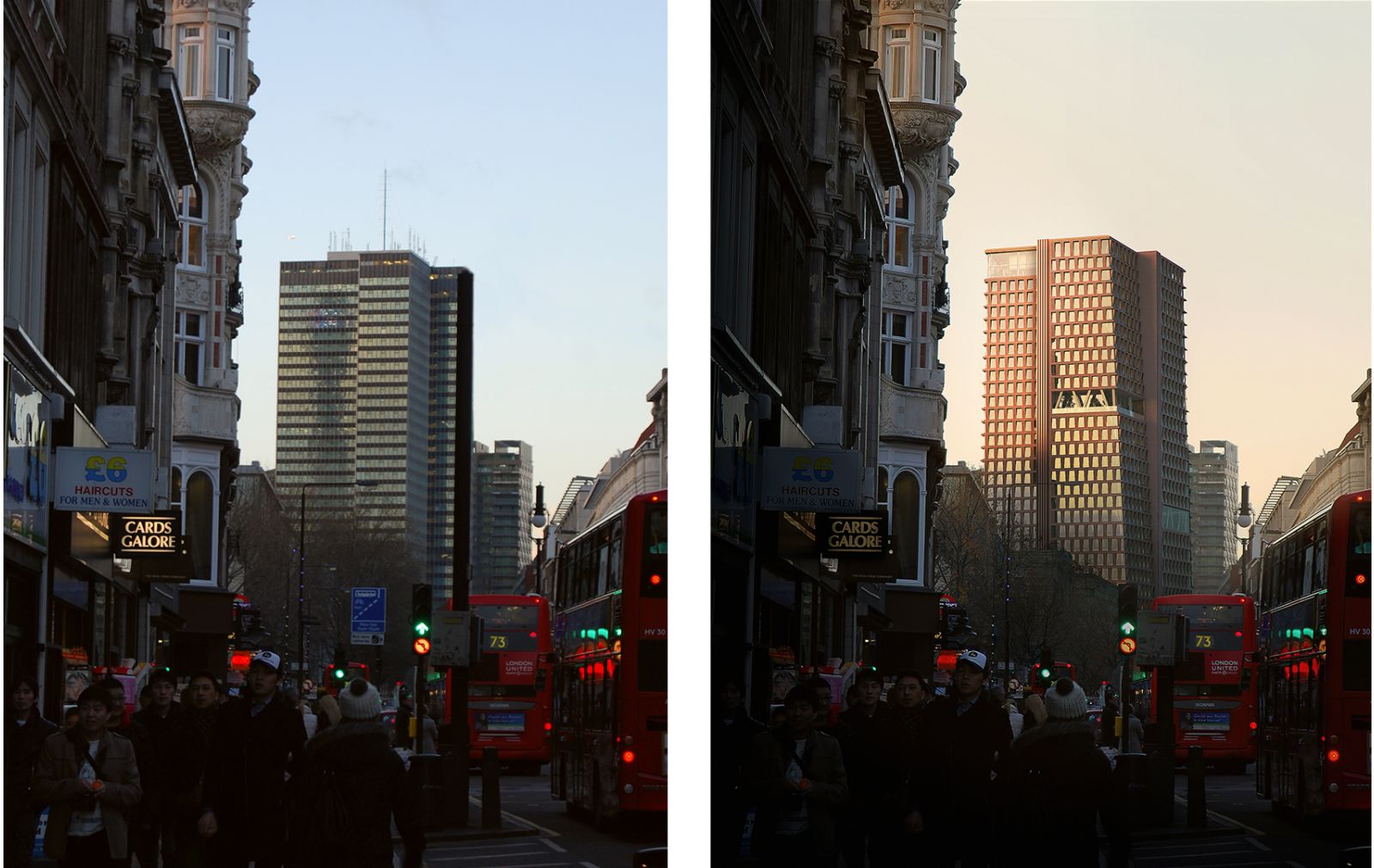
- Location: London, UK
- Architect: 3XN
- Sustainability Design: GXN
- Local/Executive Architect: Adamson Associates
- Engineer, Structures: Arup
- Engineer, MEP: Arup
- Engineer, Fire: Arup
- Public Realm / Landscape Architect: DSDHA
- Façade Consultant: Thornton Tomasetti
- Additional Consultants: Gerald Eve (planning), Cityscape (Verified Images), Point 2 (Rights of Light), Tavernor (Townscape), SWECO, Creative Places, Beyond the Box, DBA, Velocity, QCIC, London Communications Agency, Forth, Greengage -Ecology
- Client Advisor: Gardiner & Theobald
- Client: British Land
- Year: 2023
- Images: Cortesy of 3XN

