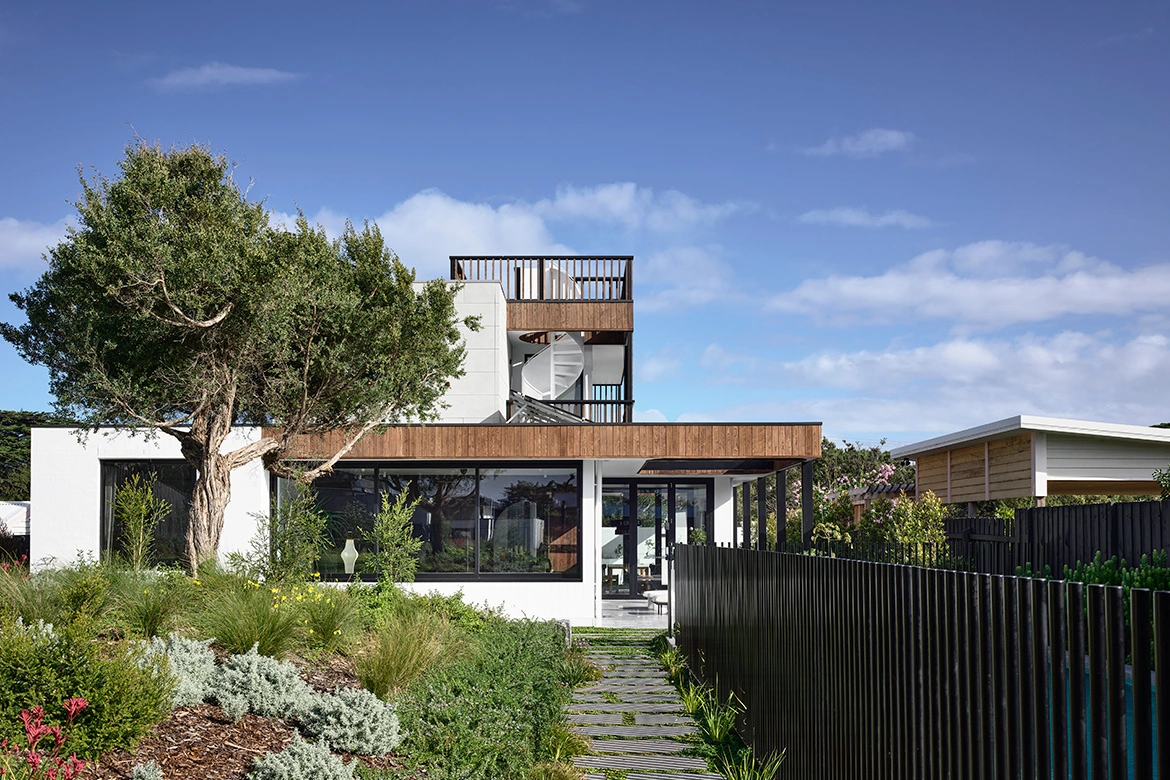Having spent decades holidaying on Victoria’s Mornington Peninsula, Justin and Zinta set out to create a holiday house to enjoy now, which they could also relocate to, in retirement.
“My wife had grown up with her dad building a house at McCrae, and we spent a lot of time down there when we started going out together,” Justin recalls. “We visited wineries, played golf, and enjoyed weekends with friends before we were married, so we definitely had a strong connection with the Peninsula.”
Covid accelerated their plans and prompted Justin – who is the CEO of an ASX-listed healthcare company – to explore the next phase of their lives sooner rather than later.
“Our plan was to keep a smaller footprint in inner Melbourne, and build a retirement place on the Peninsula, and live between them,” he says. “When our kids grow up and have kids, it’ll be easy for them to come and see us, and my wife and I can see a show or go to a footy game, and also travel and live overseas, so we wanted to make sure the new house could be locked up and left.
“We thought of the design as ‘Smith Street, Collingwood, meets the beach’,” he shares.
A chance meeting in the pub after a footy game proved serendipitous to achieving their vision, when a friend introduced Justin to Patrick Jost, principal of Jost Architects.
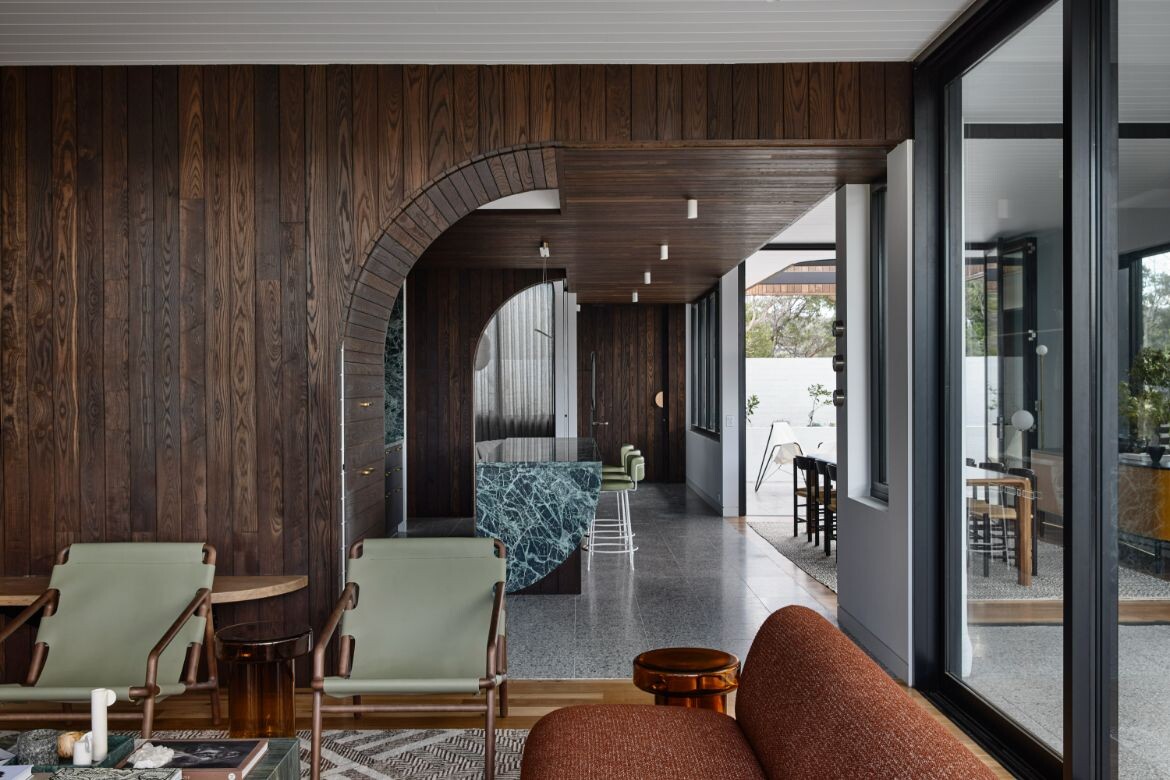
They gave Jost a hybrid brief that catered for their current and future intentions: they wanted a contemporary house near the beach, not a beach house nor a suburban house; and they were inspired by dark and moody interiors and mid-century modern design. They didn’t want a large or ostentatious home, preferring to preserve most of the site for gardens and landscaping.
Jost nailed the brief by creating a unique home that responds to its beachside environment with robust materials and strong connections to the outdoors.
“The house is very flexible in how it can operate, easily making the switch between family summer holiday beach house with all the crew, to something that’s more private and individual,” Jost says.
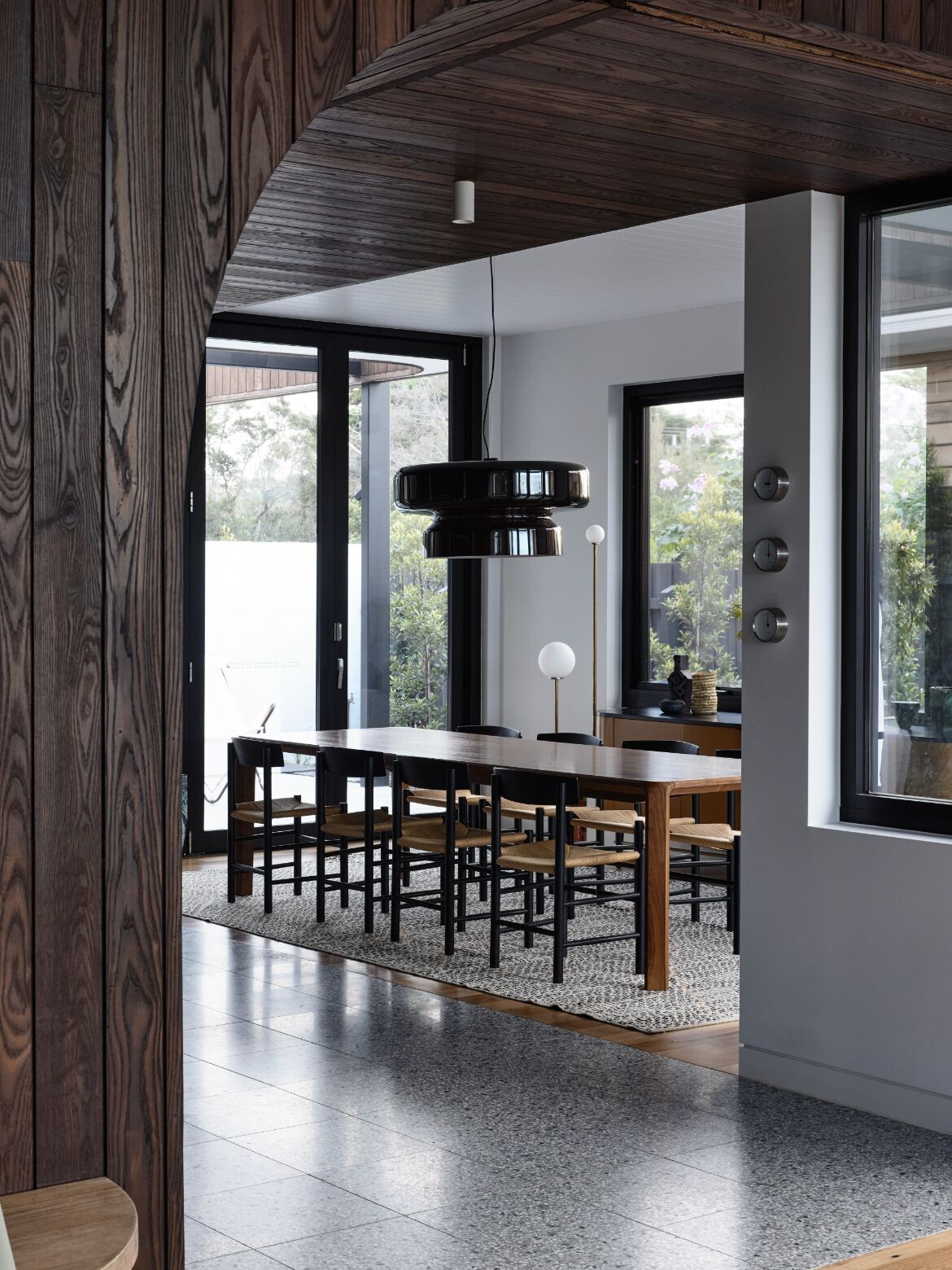
Arranged over two levels, the ground floor revolves around a show-stopping kitchen with curved timber shiplap-cladding and dark green marble elements. Located in the heart of the home, it connects to two living spaces, a dining area, and various outdoor spaces.
Also on this level, the main bedroom and ensuite overlook the rear garden, while the first floor comprises two children’s bedrooms, a bathroom and a rumpus room.
The first-floor balcony features a sculptural spiral staircase that ascends to a roof deck, which won planning approval even though they are not usually supported in local planning policies. This rooftop eyrie provides views across the surrounding landscape and nearby dunes.
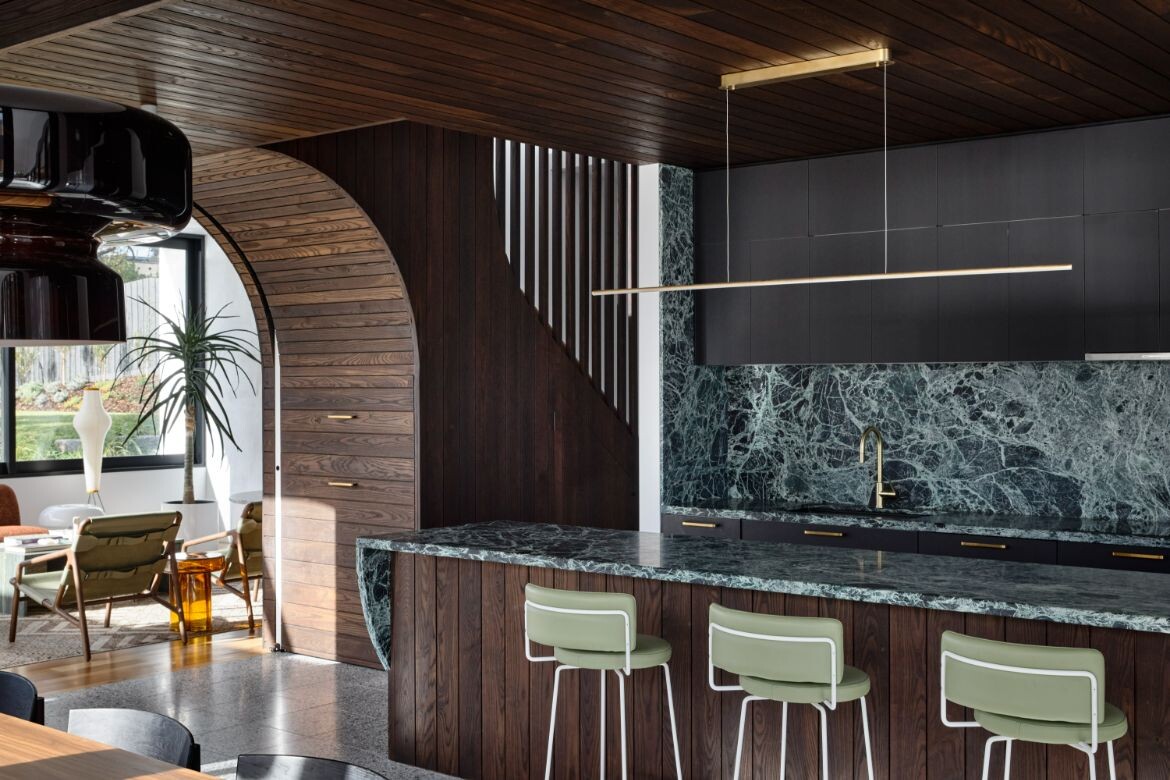
Having agreed on the design direction, the construction phase was impacted by Victoria’s lengthy Covid lockdowns and various limitations on tradespeople onsite.
Fortuitously, Ryan Waterson from Rye-based Waterson Build managed to avoid budget blowouts by ordering most of the materials and supplies before cost increases started to affect building projects.
During construction, Jost introduced Justin and Zinta to interior decorator Simone Haag to help them choose all new furnishings and fittings.
Related: Jost Architects reimagines a beach house on NSW’s south coast
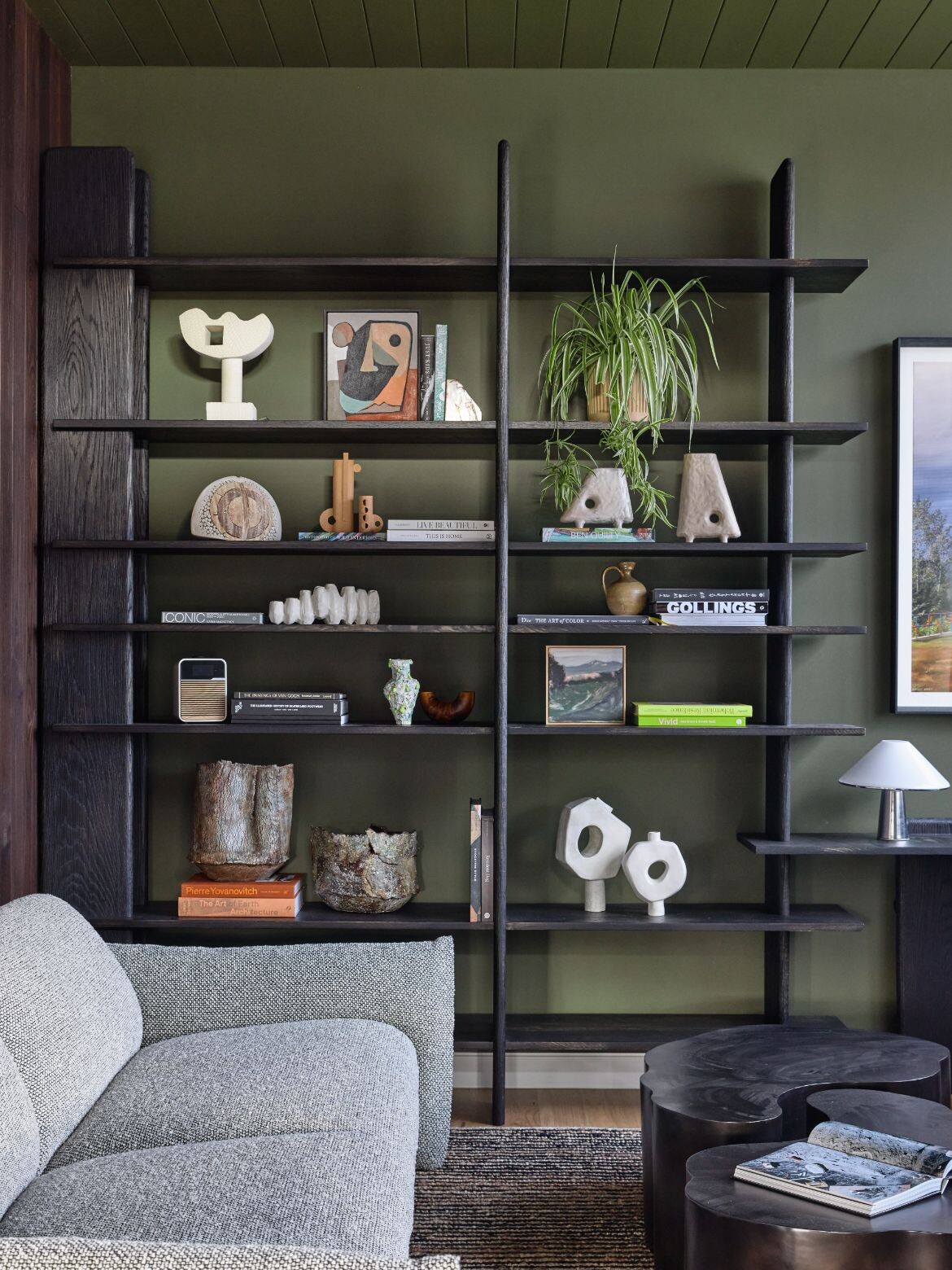
“They were the kind of clients who don’t succumb to the obvious, and we happily dispensed with the quintessential white-on-white aesthetic for a richly toned and multi-layered interior that speaks volumes about our clients’ heritage and family,” Haag says.
“We worked with the intentionally moody architectural finishes and dreamed up a scheme that would both delight and surprise them but also serve them well into the future.”
Haag and her colleague Melissa Strauch guided the purchase of mostly Australian products, side-stepping supply chain issues.
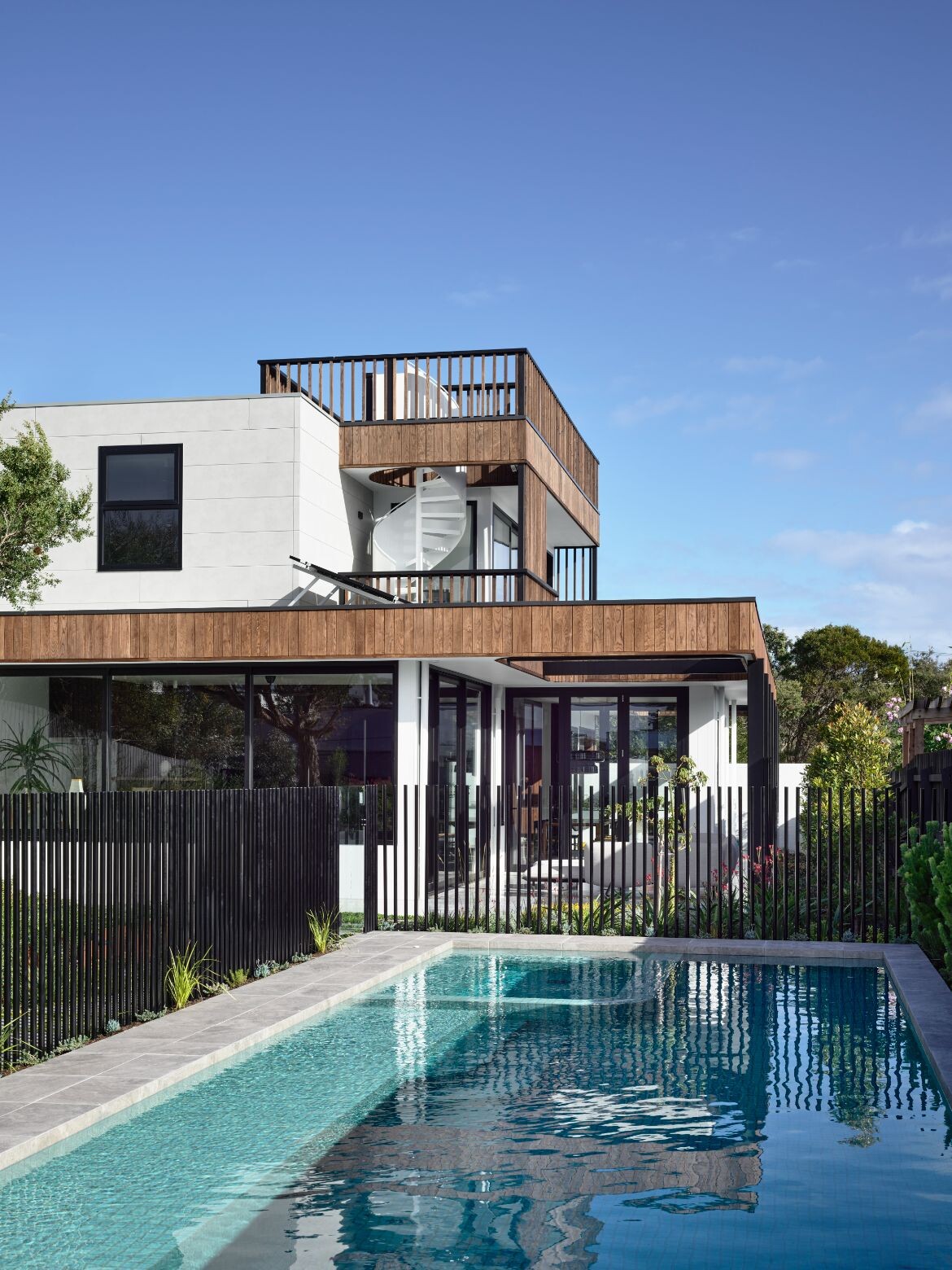
Because they don’t have a significant garden at their primary home, Justin had high hopes for the outdoor areas, and he engaged Clea Cregan from Miniscape Projects to oversee the landscaping and embed the house into its context. “We definitely wanted a private space and you can’t see much from the front fence,” Justin says.
Cregan added to the palette of existing native trees with new low-maintenance local trees and shrubs, providing endless opportunities for outdoor exploration, especially for the kids.
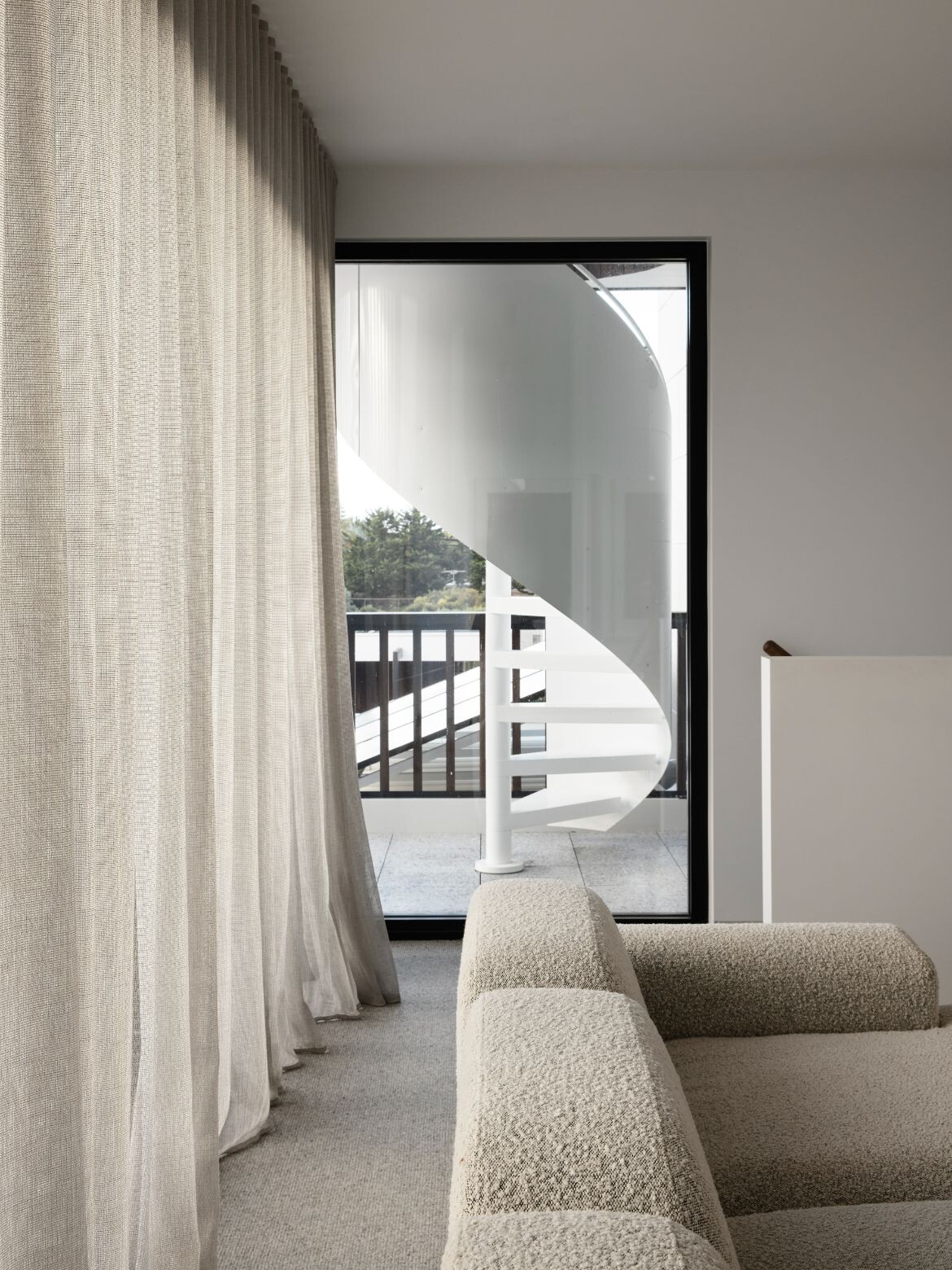
“Our main outdoor living area is the length of the block out the back, and it’s a seamless flow from inside to out, so we can open up the house in summer and on warm nights,” Justin says. “As the garden becomes more established, like a jungle, you’ll feel like it’s inside the house. That’s what I was more excited about than anything else.”
This intentional integration between indoors and outdoors is accentuated by the choice of materials and colours, especially on the ground floor, where the eye-catching deep green marble echoes the stormy tones of a Southern Ocean in winter.
The cosy living space – dubbed “the green room” thanks to its enveloping walls and ceiling – was the brainchild of Haag, echoing the verdant tones of the fernery outside.
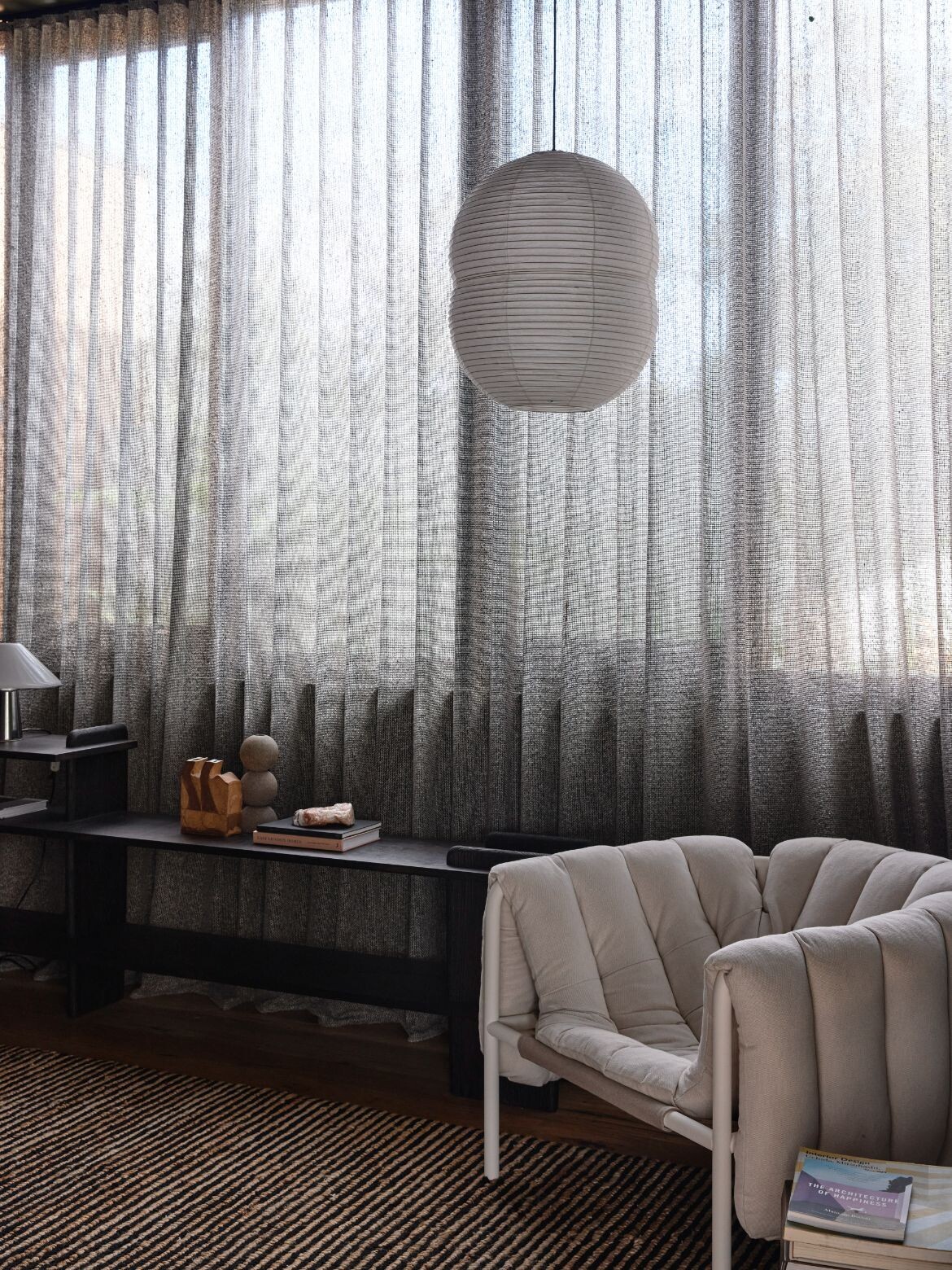
Hero materials in the kitchen are repeated in the bathrooms to achieve a sense of consistency and cohesion throughout the home: the marble tones are echoed in the bathroom floor cigar tiles, and terrazzo is used for indoor and outdoor flooring, and a floating shelf in the living room.
Justin and Zinta and their kids are currently enjoying the home as a holiday escape: Zinta swims laps in the pool; their kids also enjoy the pool and congregate with their friends in the separate pool house; and they make their own way to and from the nearby beach on electric scooters.
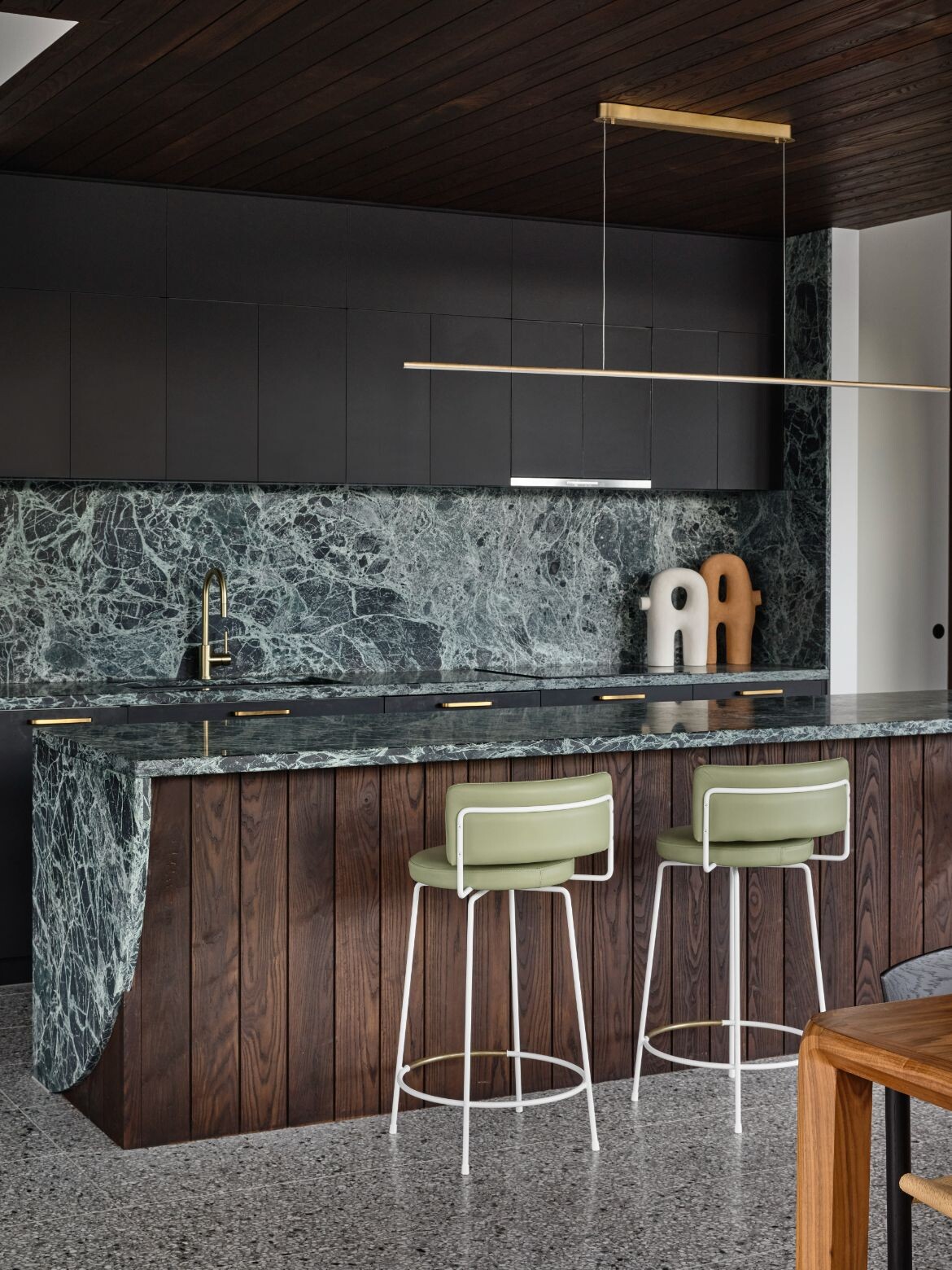
The family visits regularly – without needing to pack much for the trip – and when they arrive, Justin lights a fire, opens a bottle of red wine, and they feel right at home in this warm space that is unique to them.
“The kids are absolutely delighted,” Justin says. “They love it down there and they say to me: ‘You are relaxed when you’re down here, you’re different’.
“I’m never selling this house,” he adds. “We see it as a gift to our children. It’s very much our space, designed for us and our family.”
Project details
Architecture and interiors – Jost Architects
Interior decorator – Simone Haag
Builder – Waterson Build
Landscape designer – Miniscape Projects
Photography – Derek Swalwell
Location – Mornington Peninsula, Victoria
Traditional Custodians – Bunurong people
This article originally appeared in issue #57 of Habitus – the Kitchen & Bathroom special – out now!
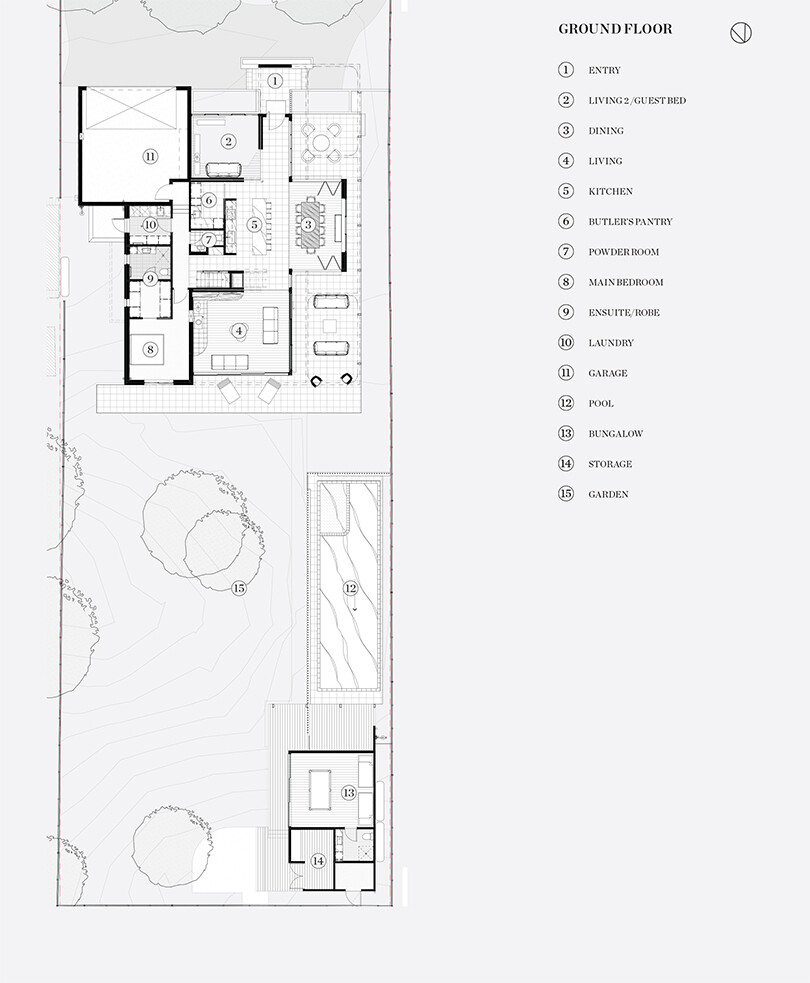
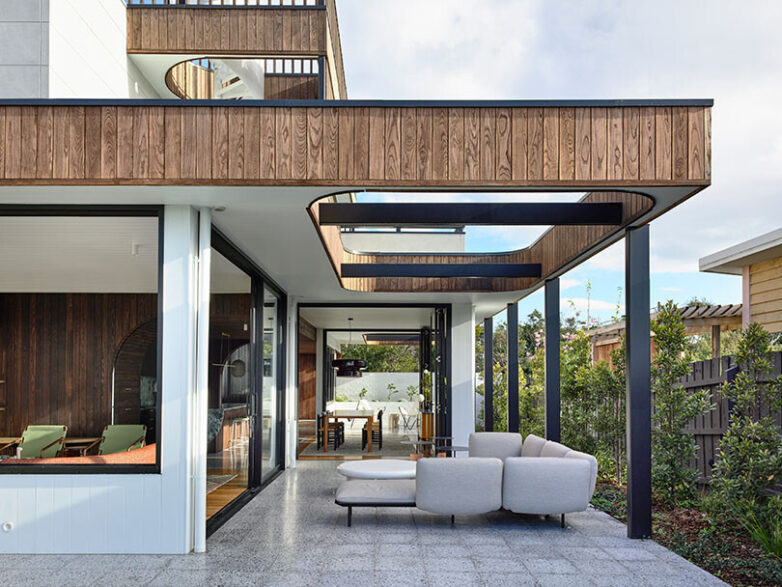
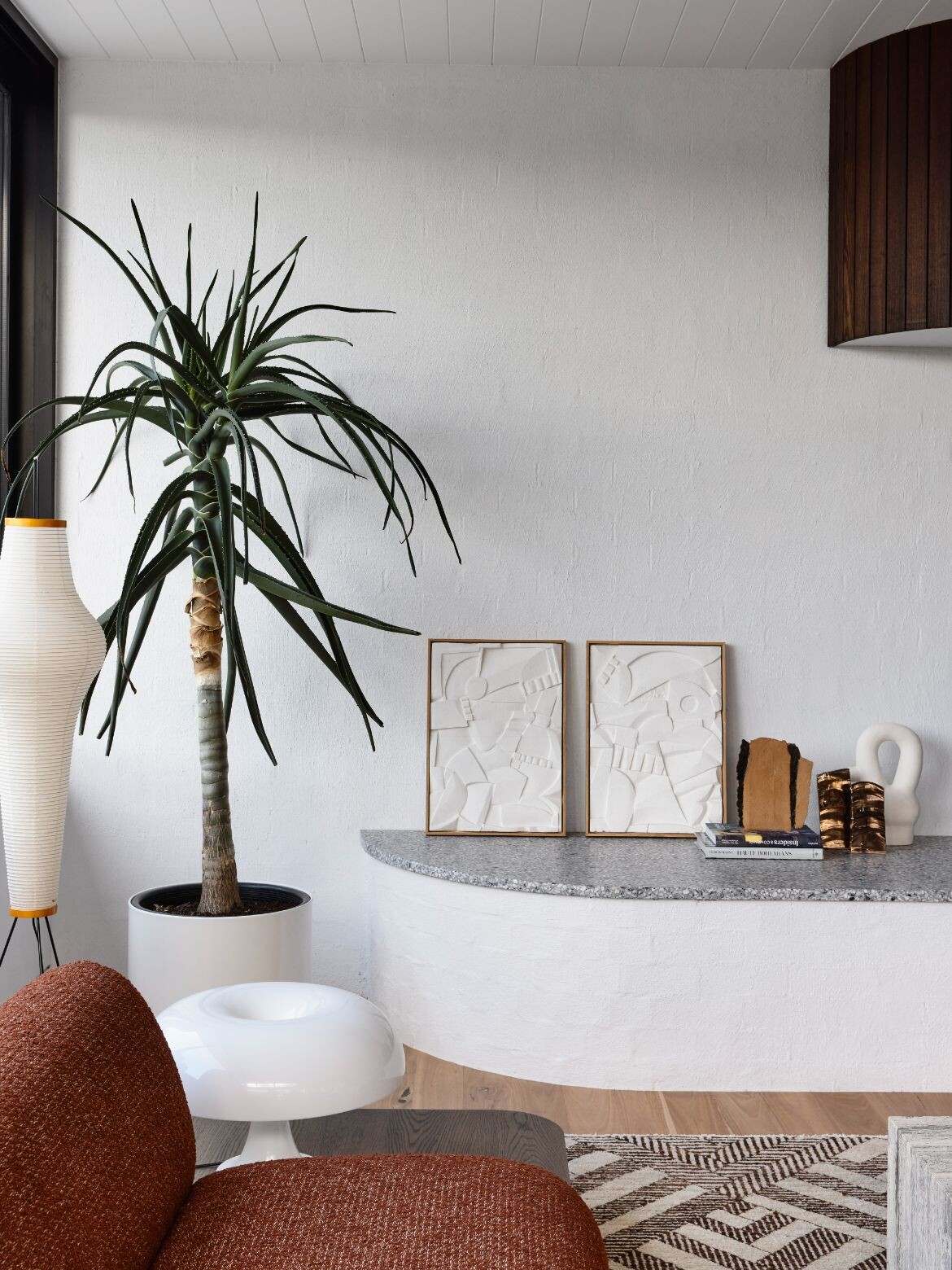
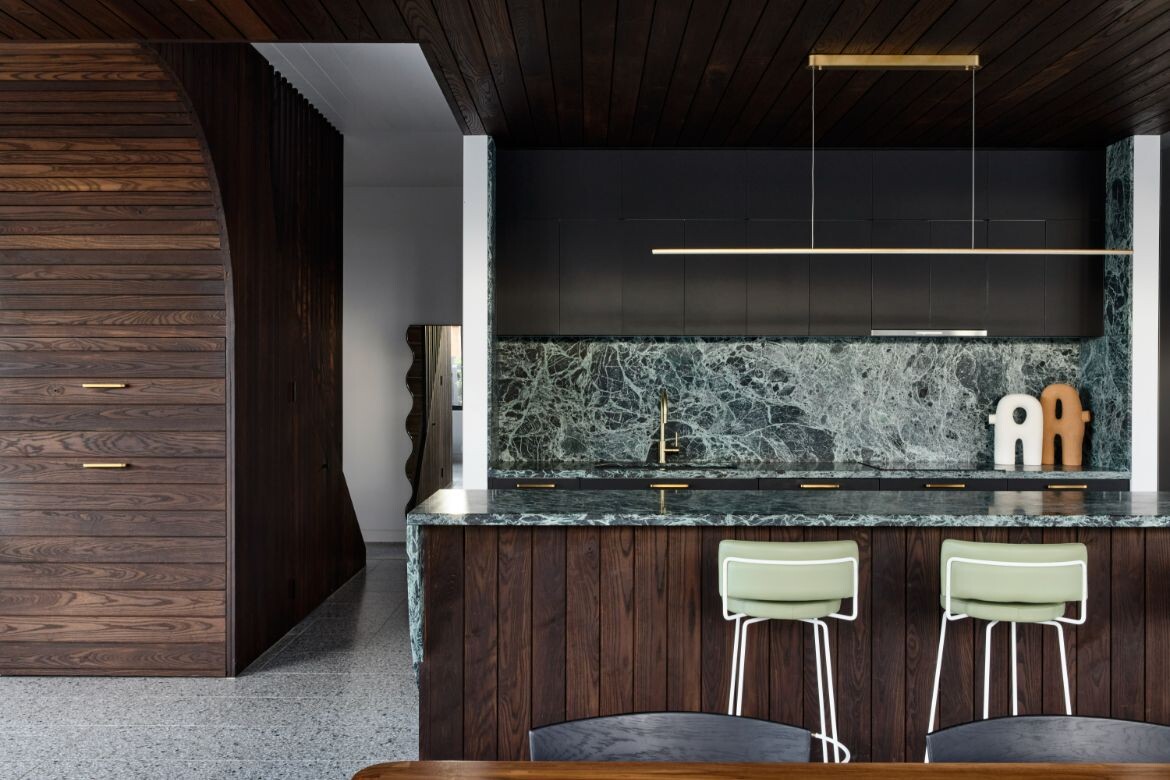
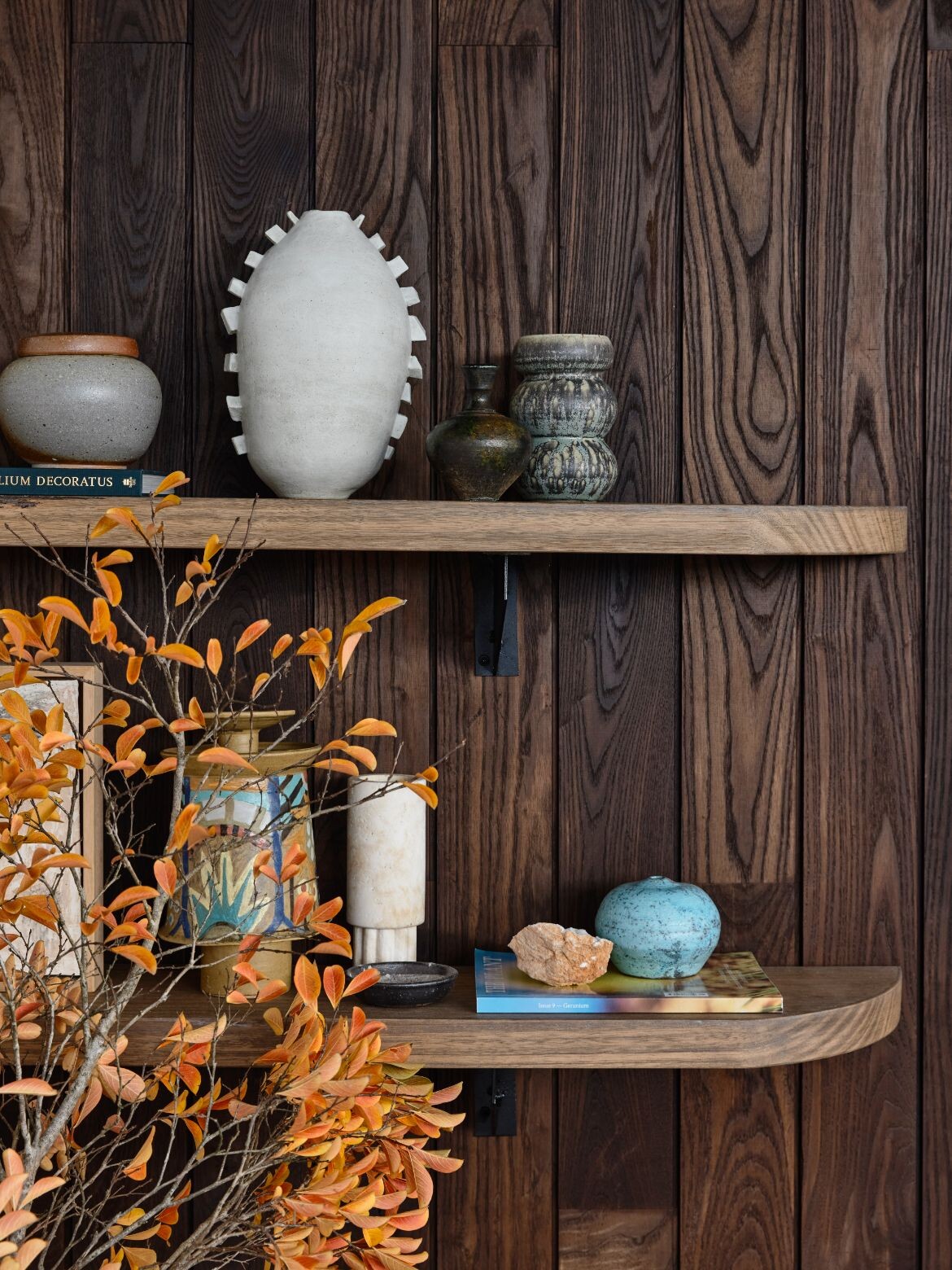
We think you might like this story on another Jost Architects project – a heritage-listed St Kilda worker’s cottage.

