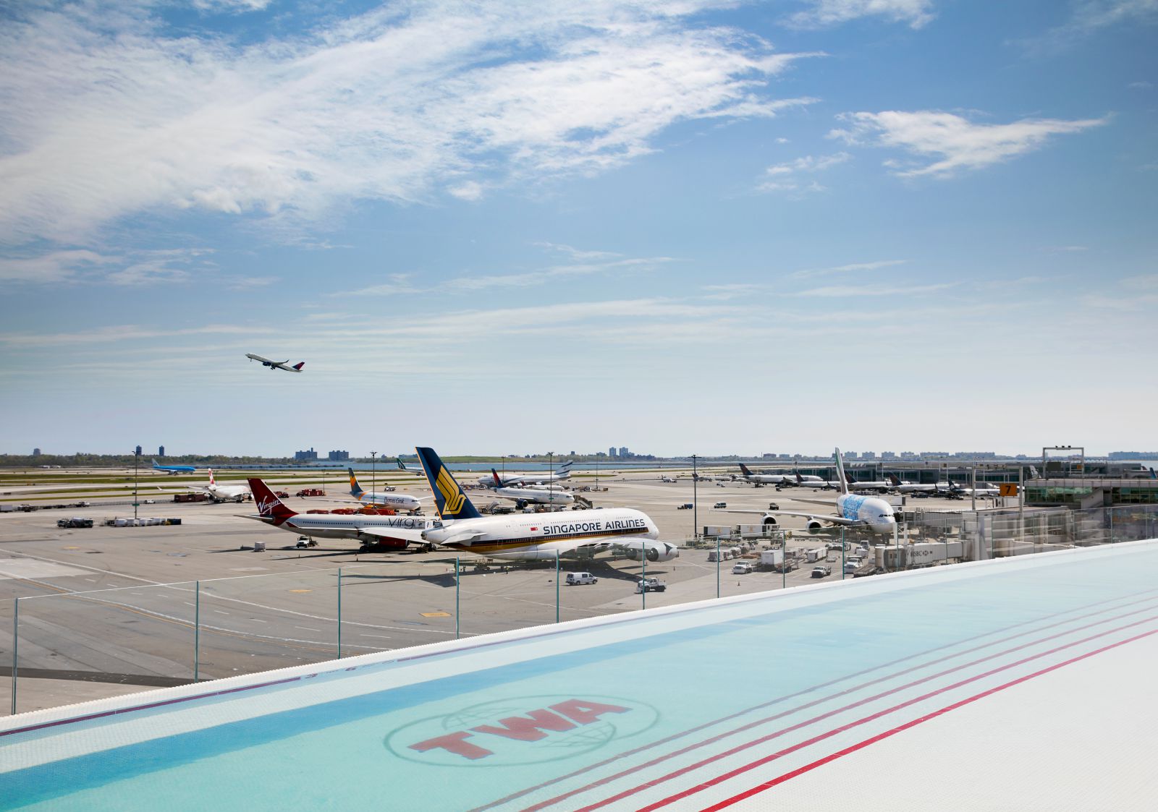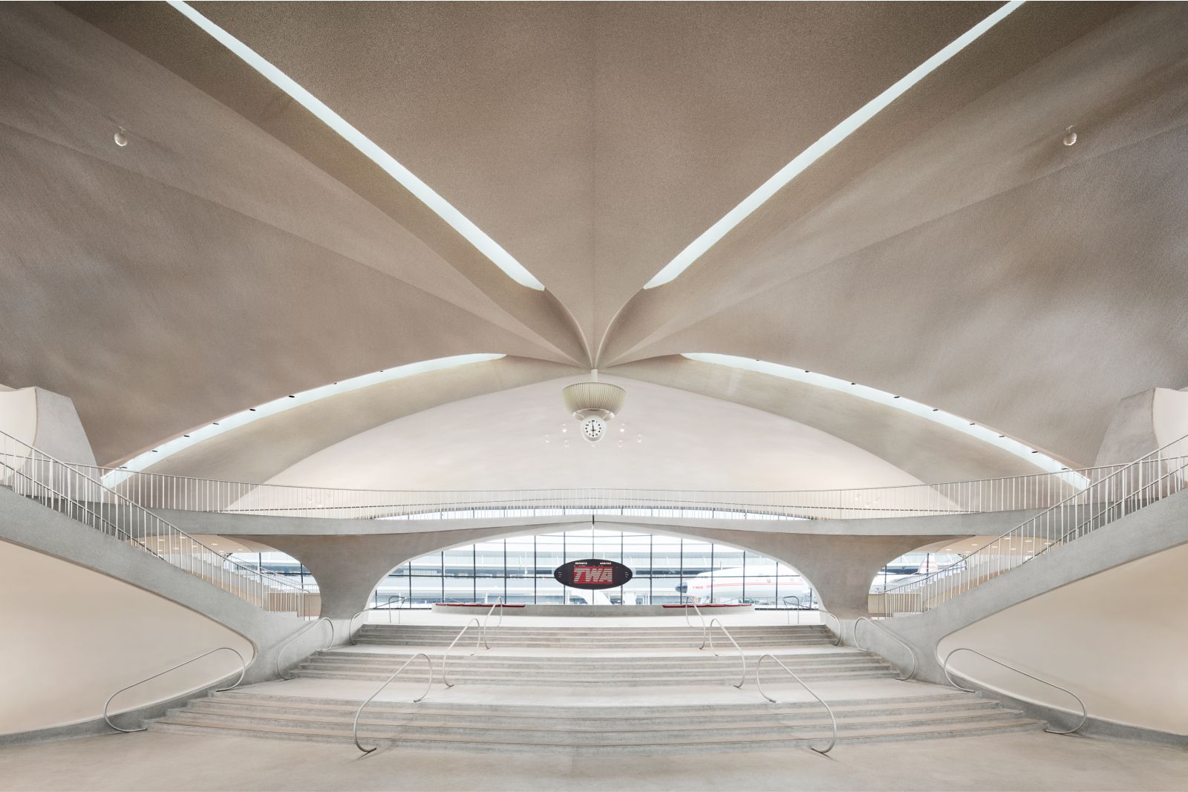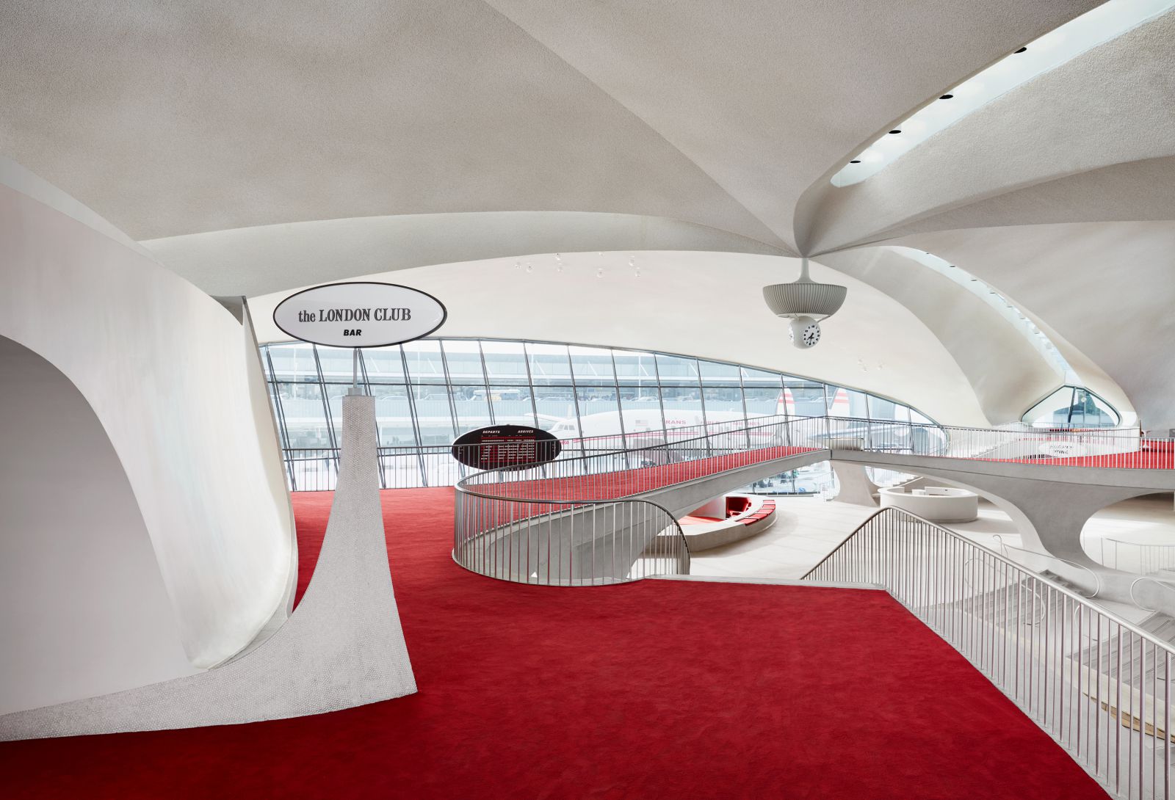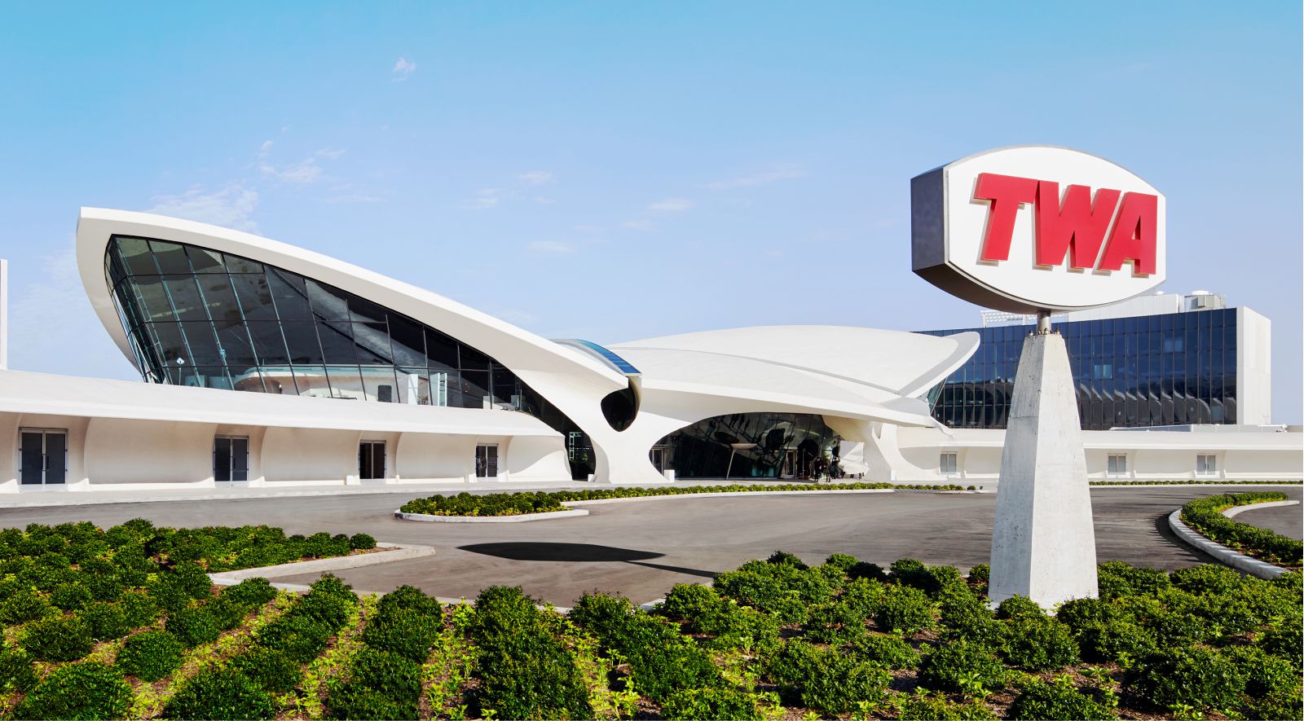Located in the former terminal designed by Eero Saarinen in 1962. Having been restored and re-imagined, TWA Hotel has become a destination itself for design and architecture lovers looking to spend an overnight near JFK airport, or simply enjoying an out-of-the-box experience that is easily accessible from Manhattan.
At the center of the hotel is Eero Saarinen’s iconic TWA Flight Center, where restaurants, bars and retail outlets have taken flight. Two hotel wings, designed to reflect and defer to the landmark TWA Flight Center, sit behind the historic building and contain 512 guest rooms with views of JFK’s runways and the TWA Flight Center.
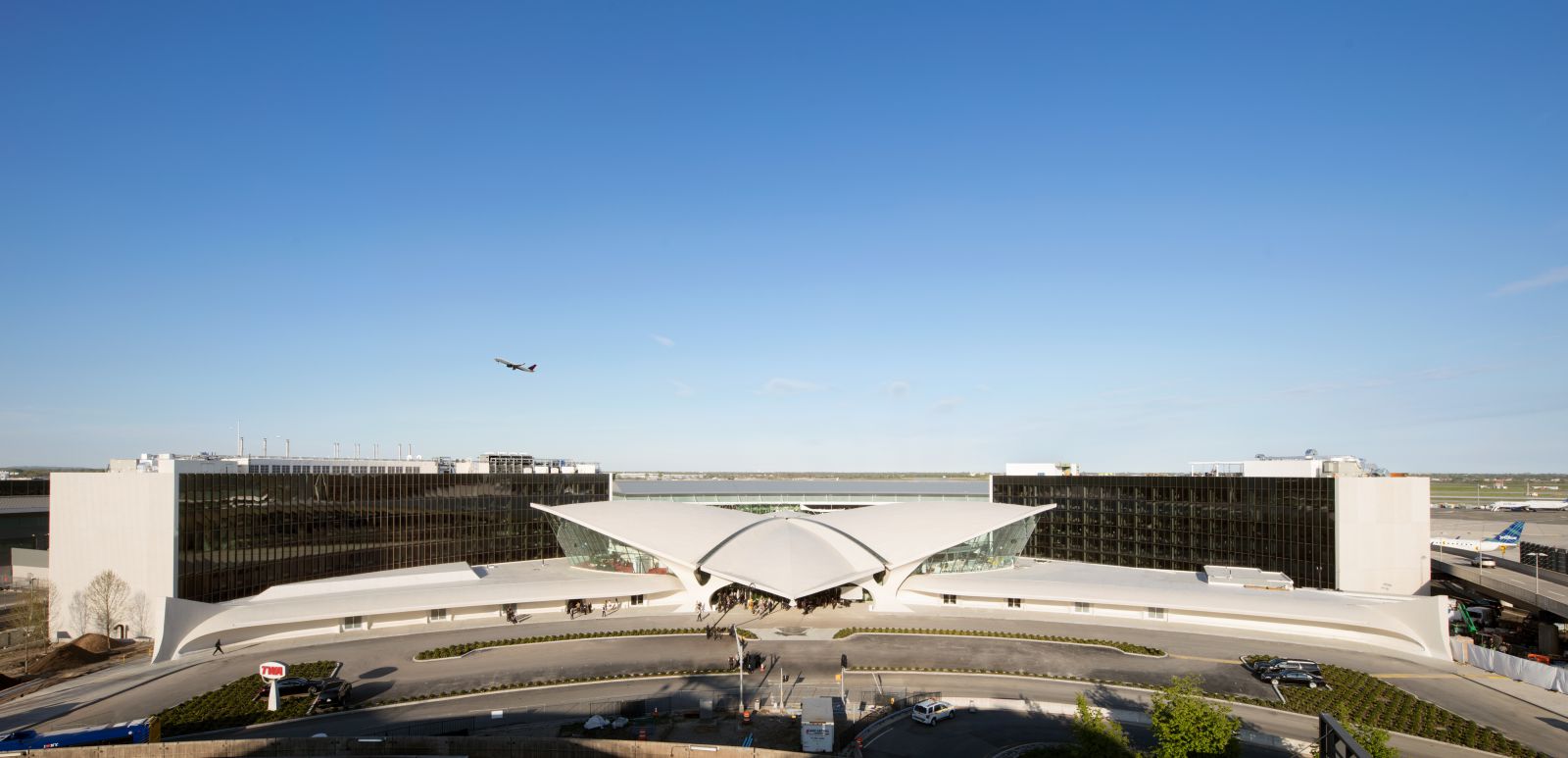
Amongst the highlights of the TWA Hotel include: a rooftop infinity pool and observation deck with runway views, allowing guests to witness planes landing and taking off; a Classic Solari split-flap message board with authentic original mechanical operation manufactured in Udine, Italyl xx. The hotel is also LEED Gold certified.
The mid-century-modern structure was completed by Saarinen in 1962 for Trans World Airlines – a major American airline that operated from 1930 until 2001. Formerly known as TWA Flight Center, the building was closed in 2001 as it was unable to support the size of modern aircraft.

New York-based firms Lubrano Ciavarra Architects and Beyer Blinder Belle contributed to the vast renovation and extension to the structure. Inside, INC Architecture & Design designed the event spaces, while Stonehill Taylor designed the guestrooms.
It has a notable winged construction with curved, beak-like concrete rooflines and glass curtain walls. Interior details include a red-coloured lounge with seating built into the floor. The sunken lounge was restored during the renovation and accompanied by carpet in a Chili Pepper Red hue – the signature colour created for the project by the architect.

Other portions of flooring are covered in thousands of penny-round tiles.White walls, dark wood floors, walnut-panelled accents, and bronze accents characterise the rooms, while ample natural light floods in via floor-to-ceiling windows. Details include vintage posters from TWA and Saarinen-designed furnishings, which were provided by Knoll.
Among the pieces are red, curvy Womb chairs and white Tulip side tables. A custom walnut desk area behind the bed has an armless Executive Chair in tan leather. Decor in the bathrooms includes bubble lights and terrazzo floors. Other details in the rooms are original branding from the sixties that features on toiletries, notepads, and key cards holders. Source and images, Courtesy of Xhibition.
