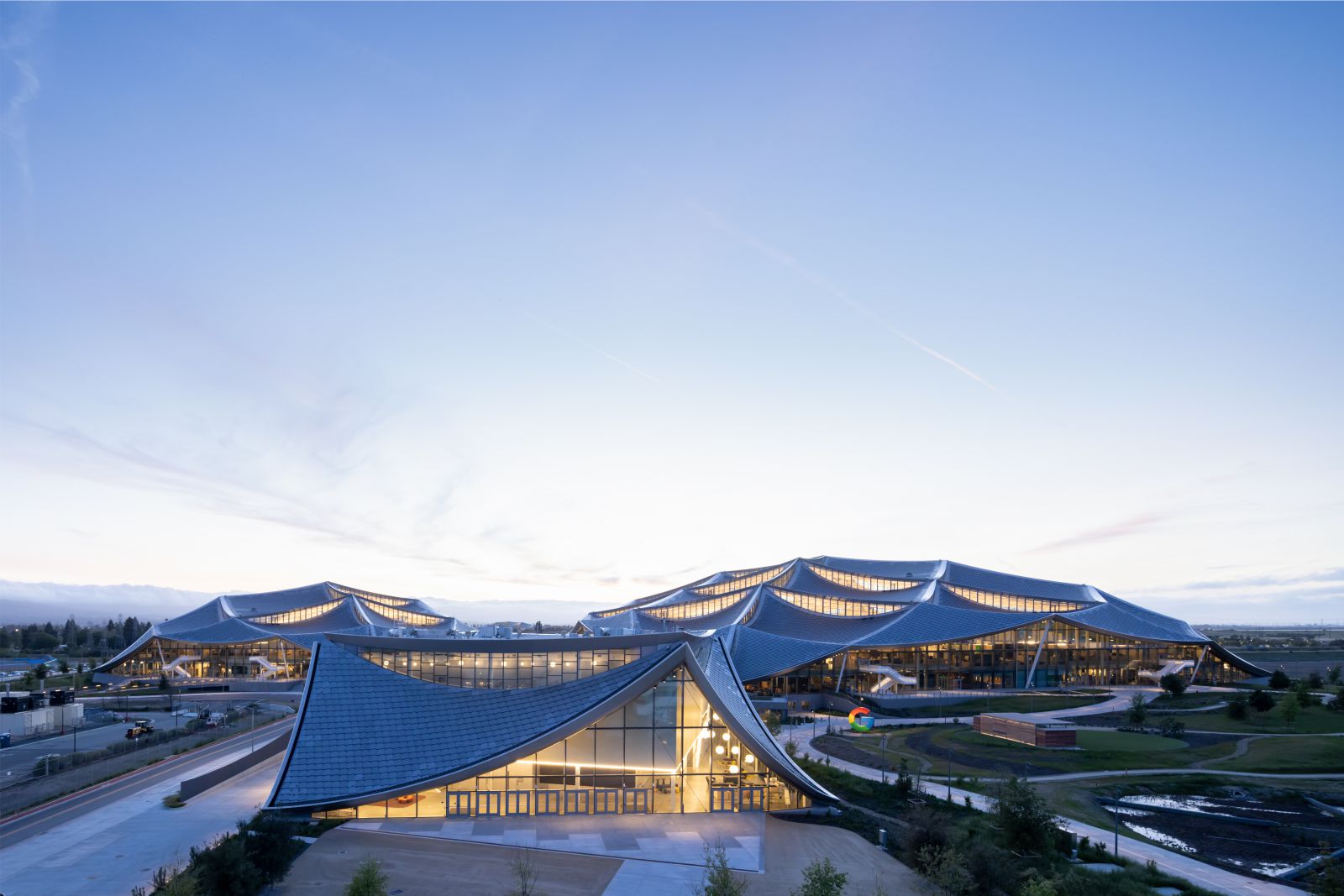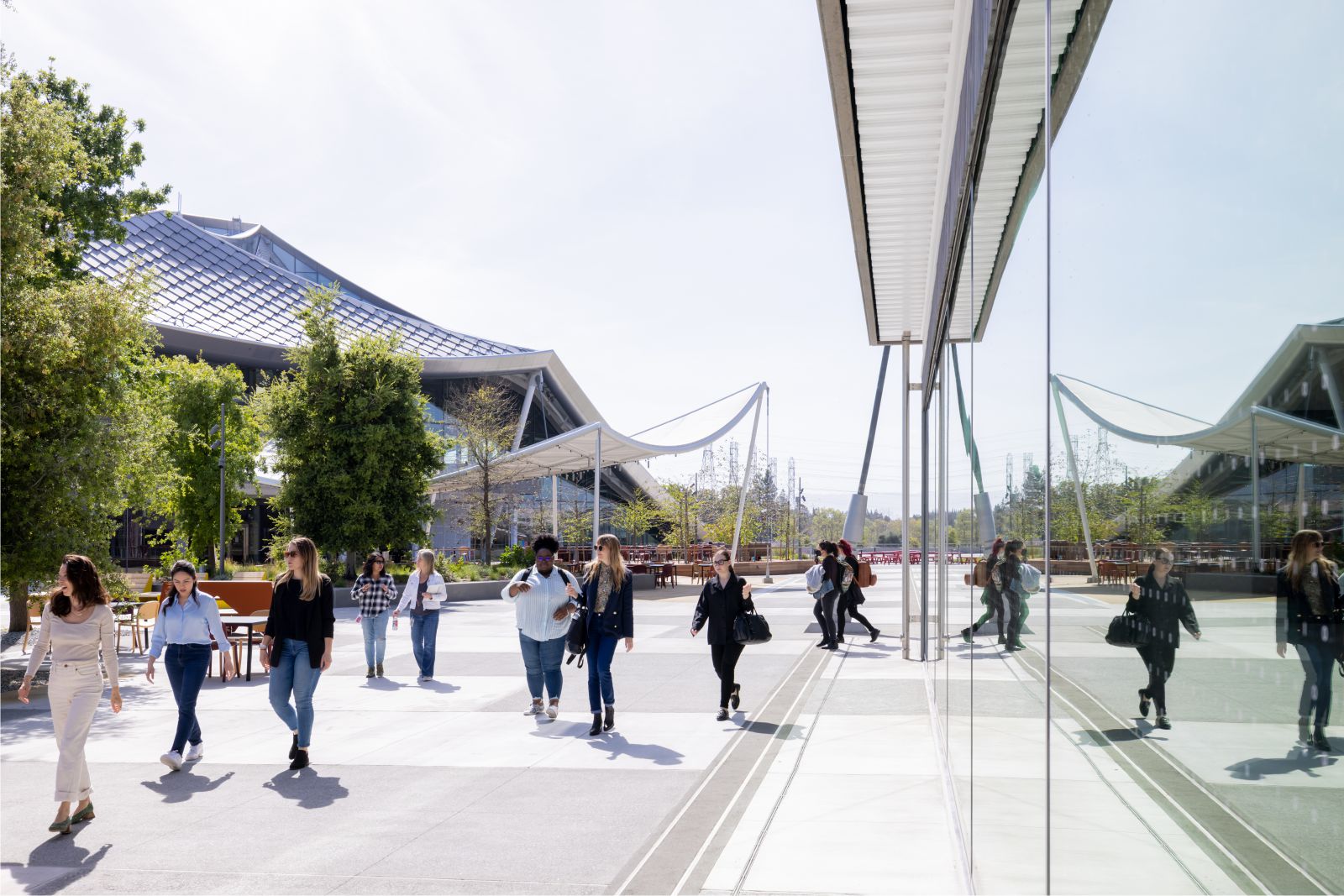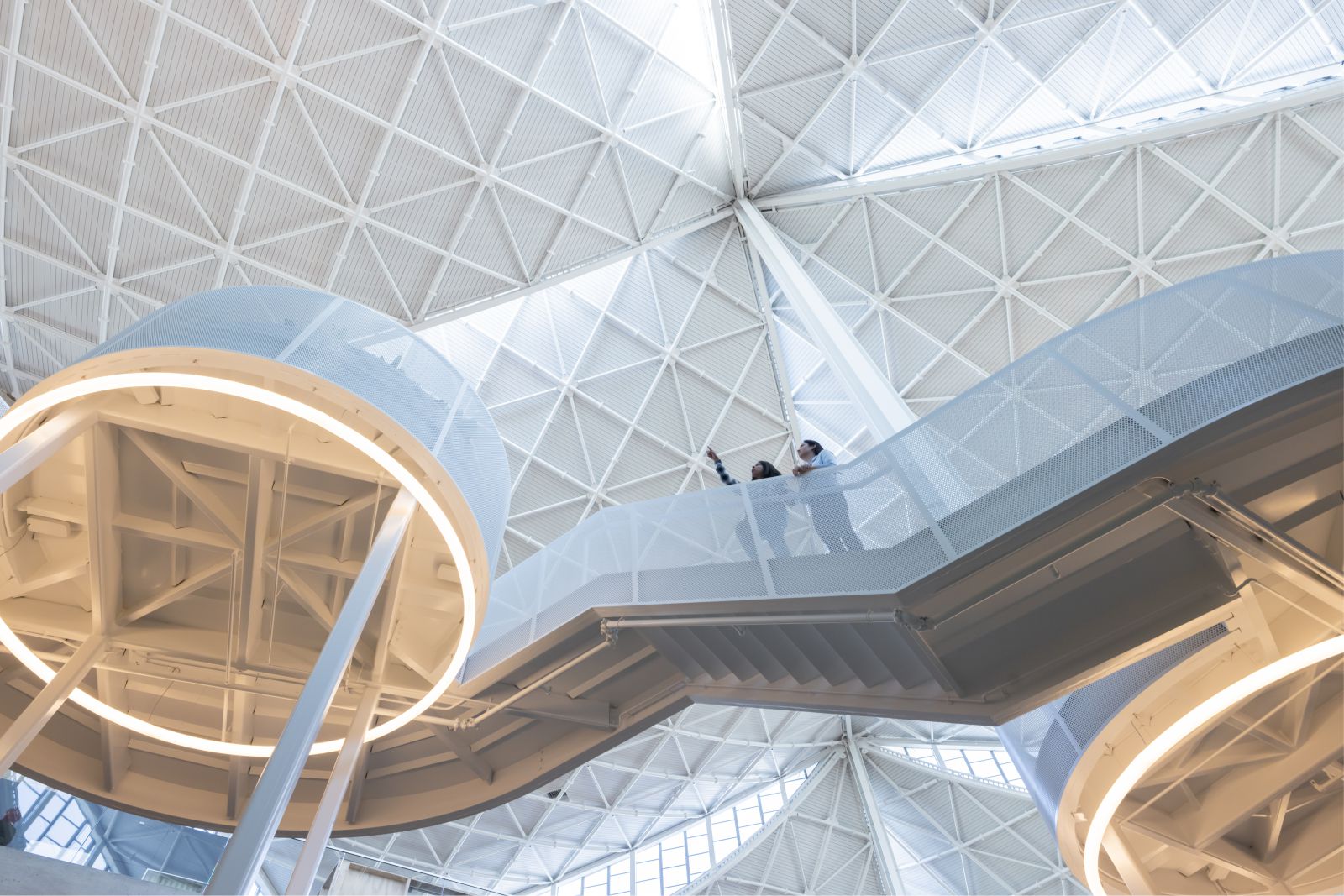Google announced the opening of its new Bay View campus in Silicon Valley, representing the company’s first time developing its own major
campus.
The Bay View campus was designed by architects Bjarke Ingels Group (BIG) and Heatherwick Studio, as well as Google’s design and engineering teams.

Spans 42 acres adjacent to the NASA’s Ames Research Center in Silicon Valley. It totals 1.1 million square feet, with 20 acres of open space, two office buildings, an 1,000-person event center, and 240 short-term employee accommodation units.
“With the opening of Google’s new Bay View campus at Moffett Airfield, I applaud them for deepening their commitment to be an active part of California for years to come. This site will house 4,000 Google employees and includes two office buildings, an event center, and temporary hotel units for employees.

It will help bolster our region’s position as a thriving hub for top talent and innovation, and I welcome these transformational changes,” said Congresswoman Anna Eshoo (D-CA).
“As home to Google’s global headquarters, we applaud Mountain View’s largest employer for its commitment to green building,” said Mayor of Mountain View Lucas Ramirez. “Google’s new Bay View campus is making an environmental statement through its emphasis on sustainability.

The campus also provides our community with enhanced opportunities for active recreation and enjoyment of nature with public access to expanded trails with sweeping San Francisco Bay views, improved bike connections to Stevens Creek and Bay trails, and new bike lanes.”
The interior of the buildings reemphasize Google’s vision for the future of work, designed in response to its understanding of why Google’s employees come to the office, what they need from their teammates, and what they need from the company.

For those coming into the office, it was designed to balance Googlers’ desire to come together as teams with the need for an environment that enables deep-focus work. Team spaces are on the upper level and gathering spaces are below, separating focus and collaborative areas while still providing easy access to both.
The second floor design has variation in floorplates to give teams a designated “neighborhood” area that is highly flexible to change with their needs. Source by BIG and Heatherwick, photos Courtesy of BIG.







