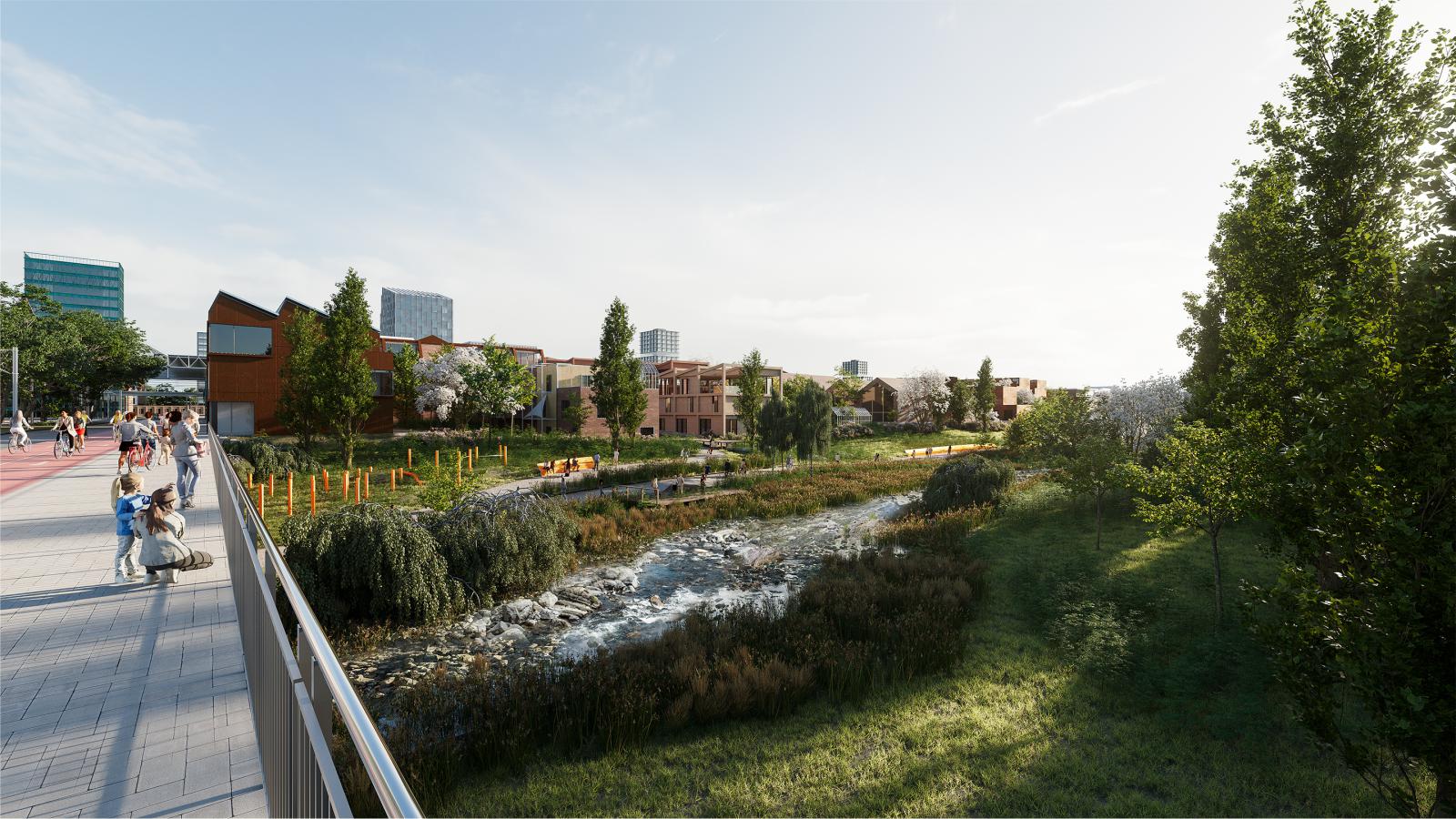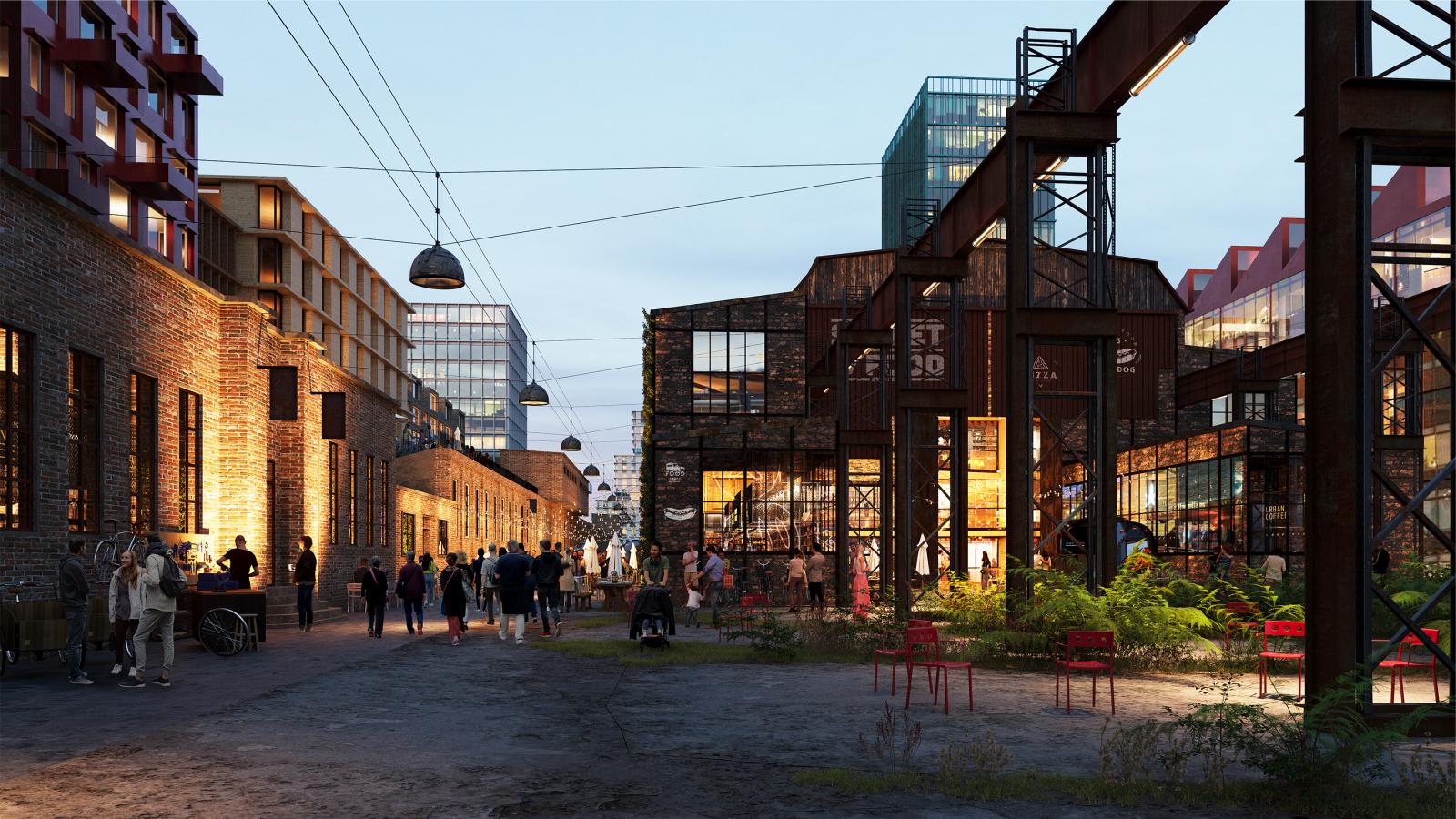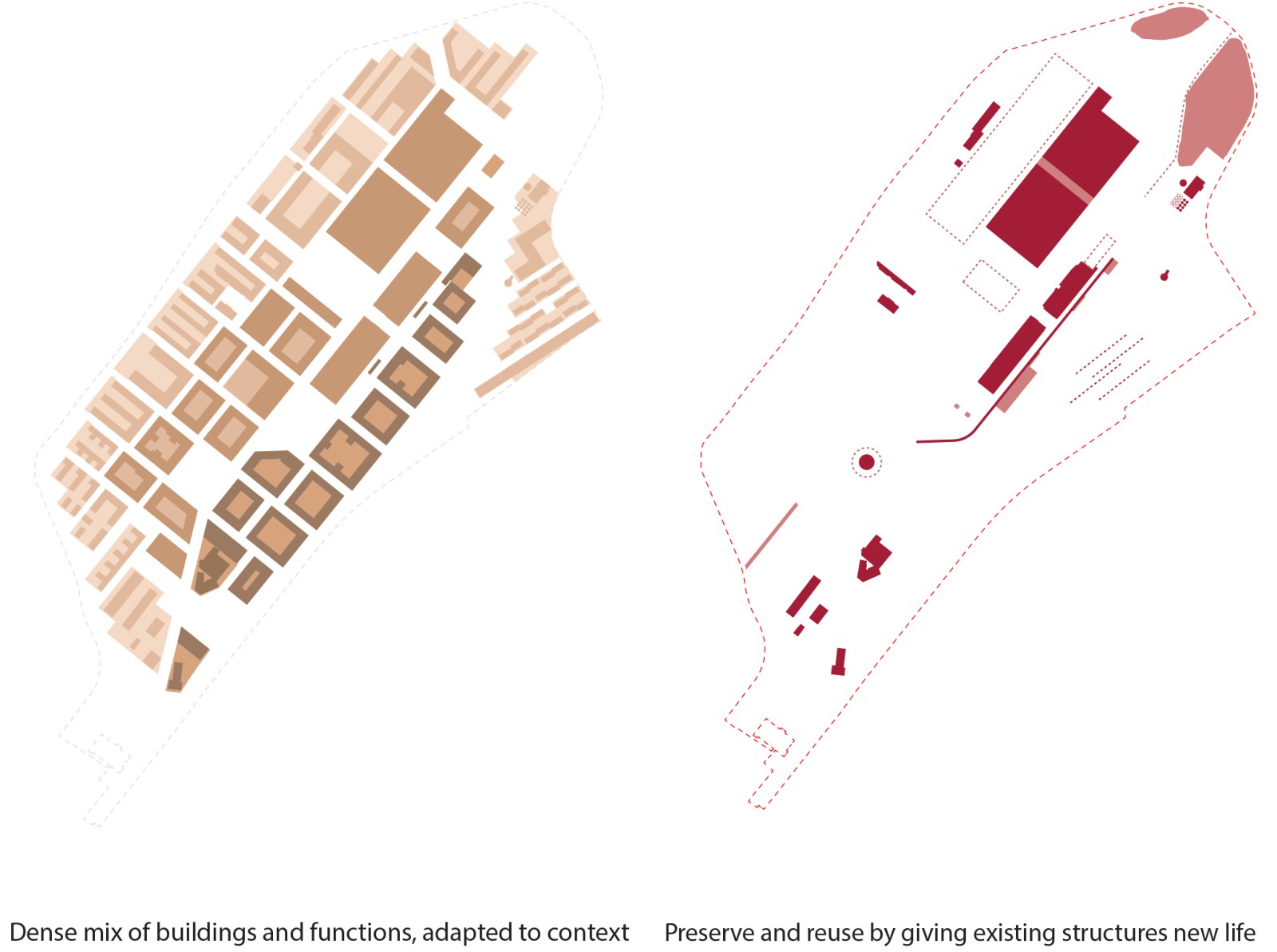The master plan to transform a former steel plant in Esch-Sur-Alzette, Luxembourg, into a new district of innovation, craft and sustainable mobility has been developed to focus on creating human-scaled spaces, biodiverse green living environments and car-free infrastructure while maintaining the history and identity of the steel factory.
The industrial site is planned to become a mixed-use district, with housing for over 8,000 new residents, office space, four new schools, craft and workshop spaces as well as a wide variety of public functions. The overall vision for Metzeschmelz can be described by five strategies:

- A frame of urban nature and a network of habitats – Two parks frame and are integrated into the district, connecting the master plan area to the surrounding nature parks and existing biotopes. Smaller green spaces within the urban neighbourhoods are designed to connect to the larger park infrastructure, serving not only as recreational space but important connections for diverse species and insects.
- Renaturalization and retention – The renaturalization of the Alzette river into a lush natural park is a fundamental ambition of the Metzeschmelz master plan. It is a process of transforming a slow running concrete channel into a natural riverbed supporting diverse species, habitats and vegetative life.

During heavy rains, the sloping Alzette park will become a flood zone which, along with integrated water retention areas in the streets and urban parks, can handle rainwater drainage across the entire district.
- Preservation and reuse by giving existing structures new life – Heritage and transformation are central to the overall master plan. More than twenty buildings and structures have been identified as having cultural value and have thereby been preserved to various degrees and integrated within the district.

The cultural heritage and historical narrative of the site remains, while contemporary programs infuse the old buildings with new life, making them attractive and accessible to the public.
- Interconnected mobility and car-free streets – Metzeschmelz is designed as a car-free district where public transportation, bikes and pedestrians are prioritized above cars. A central boulevard with trams and BRT lines connects to the pedestrian network, main public spaces and heritage buildings.

Facility hubs are placed centrally across the neighbourhoods, serving as parking houses but also sites for last mile delivery services, bike/car rentals, retail and innovative energy symbiosis functions that will help to power the district with locally generated and stored energy.
Through an integrated network of infrastructure, the new master plan provides for a variety of connections within the district, but also robust urban connections between Esch and Schifflange for the first time.

- Dense mix of buildings and functions, adapted to context – The building typologies vary depending on location and environmental context, with high commercial buildings acting as a sound barrier against the railway and lower density buildings towards the Alzette river, with more intimate residential developments.
The variety of building typologies create the foundation for a diversity of uses and users. By implementing active ground floors and overlapping programming, Metzeschmelz is designed as a dynamic district with symbiotic functions. Source by Urban Agency.

- Location: Esch-sur-Alzette, Luxembourg
- Architect: Urban Agency
- Lead Architects: Henning Stüben
- Design Team: Urban Agency and COBE
- Client: Agora
- Landscape: Urban Agency and COBE
- Consultants: LuxPlan, Urban Creators
- Gross Built Area: 850.000 m2
- Year: 2022
- Images: Courtesy of Urban Agency




