Submitted by WA Contents
10 notable projects of the 2024 Pritzker Architecture Prize-winner Riken Yamamoto
Japan Architecture News - Mar 07, 2024 - 09:00 3200 views

Japanese architect and social advocate Riken Yamamoto was named as the recipient of the 2024 Pritzker Architecture Prize on Tuesday, 5 March.
Announced as the 53rd Laureate of the prestigious Pritzker Architecture Prize, Yamamoto, the architect designed numerous buildings, including private residences, public housing, elementary schools to university buildings, institutions, civic spaces, and city planning, which are located throughout Japan, People’s Republic of China, Republic of Korea and Switzerland.
Yamamoto is the 53rd Laureate of the Pritzker Architecture Prize and the ninth to hail from Japan.
Common elements seen in Yamomoto's projects are glass, terraces and balconies. He uses these three architectural elements to establish a sense of community and interaction with surrounding neighbors and defines the architect's style.
The Gazebo House (the architect's own house) built in Yokohama in 1986, the Hiroshima Nishi Fire Station designed in Hiroshima in 2000, and the Hotakubo Housing designed in Kumamoto in 1991 are key examples of these elements.
"Transparency is utilized so that those from within may experience the environment that lies beyond, while those passing by may feel a sense of belonging," stated the Pritzker Architecture Prize.
"Yamamoto develops a new architectural language"
"He offers a consistent continuity of landscape, designing in discourse to the preexisting natural and built environments to contextualize the experience of each building."
"Yamamoto develops a new architectural language that doesn’t merely create spaces for families to live, but creates communities for families to live together,” says Tom Pritzker, Chair of the Hyatt Foundation, which sponsors the award.
"His works are always connected to society, cultivating a generosity in spirit and honoring the human moment," Pritzker added.
"One of the things we need most in the future of cities is to create conditions through architecture that multiply the opportunities for people to come together and interact. By carefully blurring the boundary between public and private, Yamamoto contributes positively beyond the brief to enable community,” explained Alejandro Aravena, Jury Chair and 2016 Pritzker Prize Laureate.
"He is a reassuring architect who brings dignity to everyday life. Normality becomes extraordinary. Calmness leads to splendor," Aravena added.
To gain a deeper understanding of the Pritzker Architecture Prize Winner's work, we've compiled 10 notable projects by Riken Yamamoto:
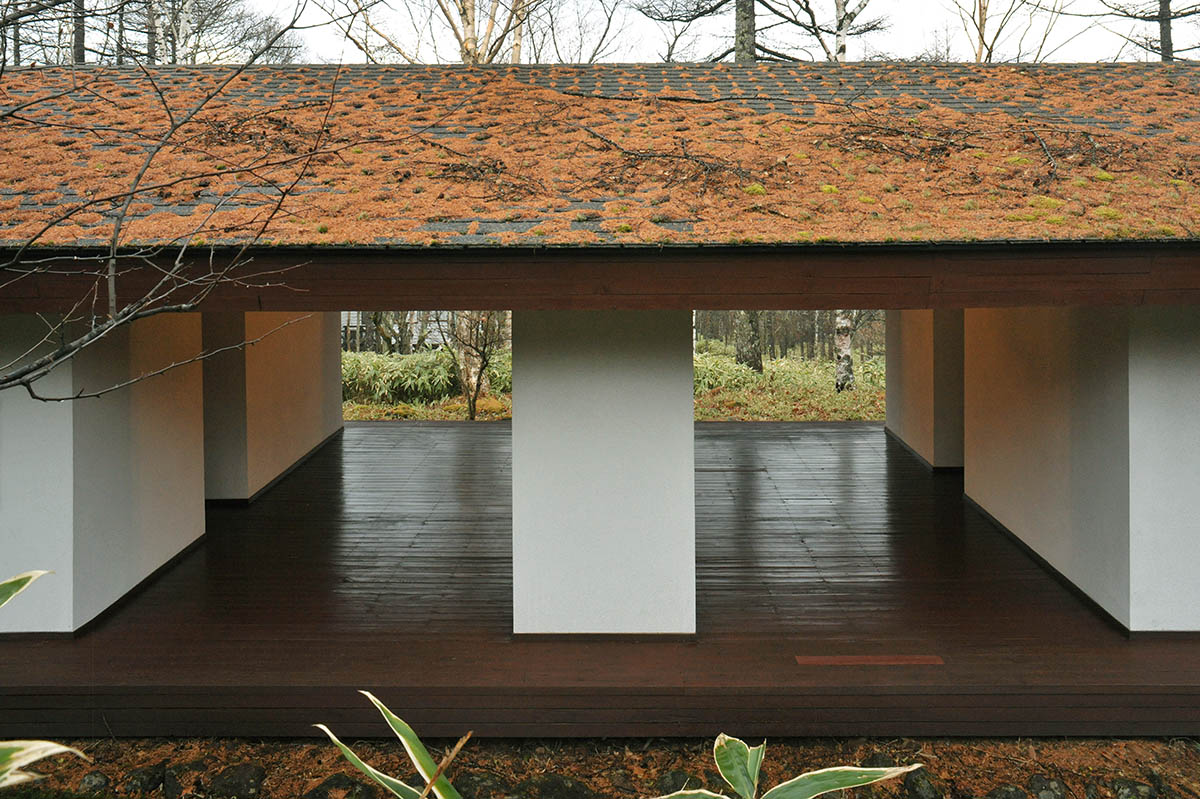
Yamakawa Villa, 1977, Nagano, Japan. Image courtesy of Tomio Ohashi
Yamakawa Villa, Nagano, Japan, 1977
The architect’s earliest work is a private residence situated in woods, designed to feel entirely like an open-air terrace and enjoyed during the warmer months. The non-prescriptive terrace seamlessly transitions into a living room and dining room, while sleeping quarters and the kitchen are contained in small dispersed rooms. The wooden beams that cover the floor below and pitched ceiling above run in parallel throughout the length of this narrow building, inducing serenity and evoking the nature of its immediate surroundings.
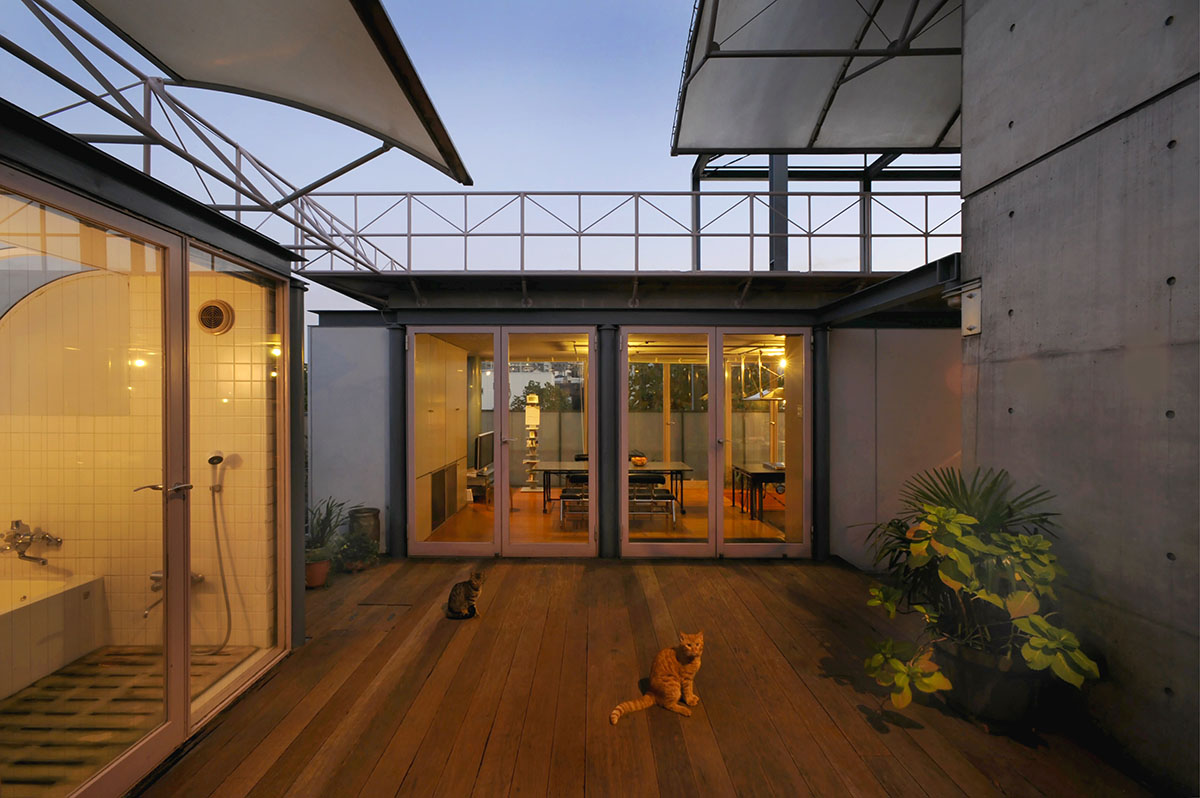
Gazebo, 1986, Yokohama, Japan. Image courtesy of Tomio Ohashi
Gazebo House, Yokohama, Japan, 1986
Yamamoto’s own home is designed to invoke interaction with neighbors from terraces and rooftops. The Land Readjustment Act (1954) significantly widened the main road from 4- to 26 meters, drastically changing the environment—socially, emotionally and architecturally. The fraternity of small houses that once nurtured the community gave way to the emergence of four- and five-story mixed-use buildings that satisfy the new infrastructure and pace of life, with commerce on the ground floor and leased apartments on the top floors. The architect creates thresholds above, giving way to exchanges with neighbors who garden and retreat respectively, yet together, from one terrace or rooftop to another.
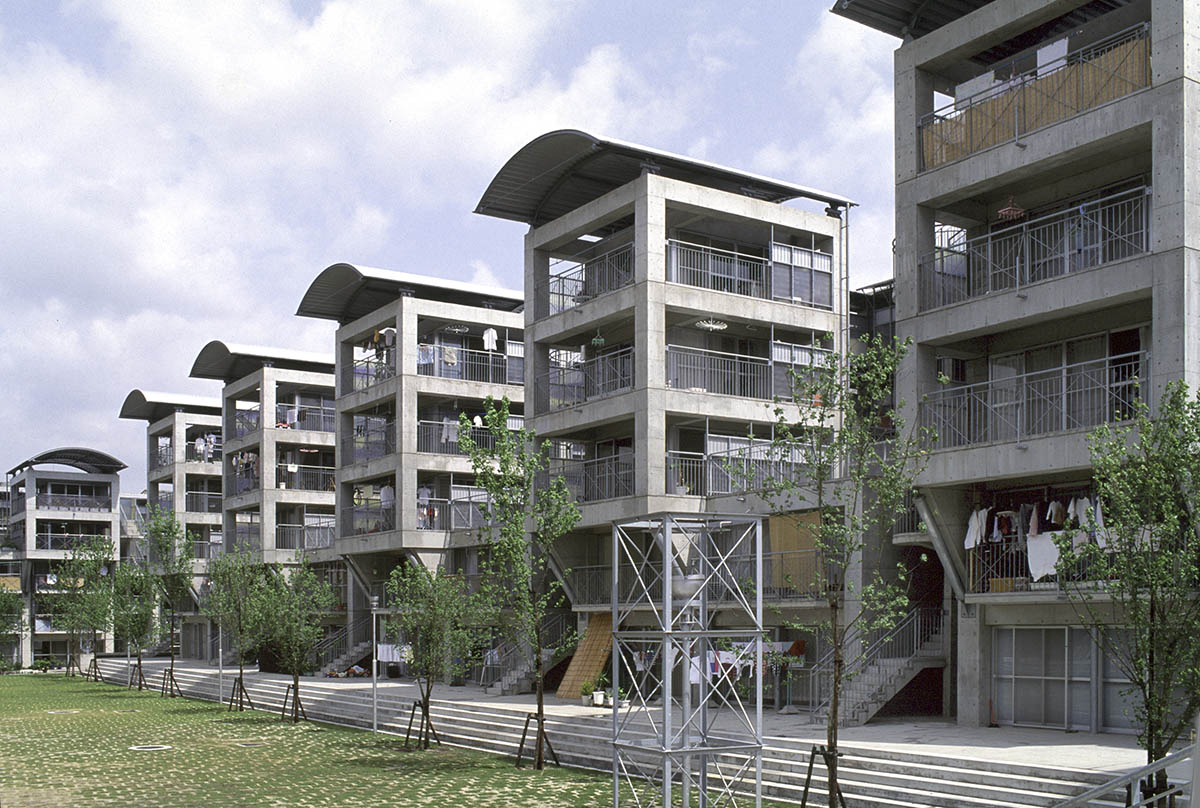
Hotakubo Housing, 1991, Kumamoto, Japan. Image courtesy of Tomio Ohashi
Hotakubo Housing, Kumamoto, Japan, 1991
Yamamoto’s first social housing project encompasses sixteen clusters of housing that yield 110 units, arranged around a tree-lined central square that may only be accessed by passing through a residence. Inspired by traditional Japanese machiya and Greek oikos housing that fostered collectivism amongst neighbors, Yamamoto prompts a passage from private to semi-public space, resulting in a threshold that creates a subsociety, enabling the “Local Community Area” while respecting privacy of individual families. Occupational limitations enforced by the Public Housing Act result in small units, so each features a terrace that faces the square, expanding living areas and connecting residents to the natural environment.
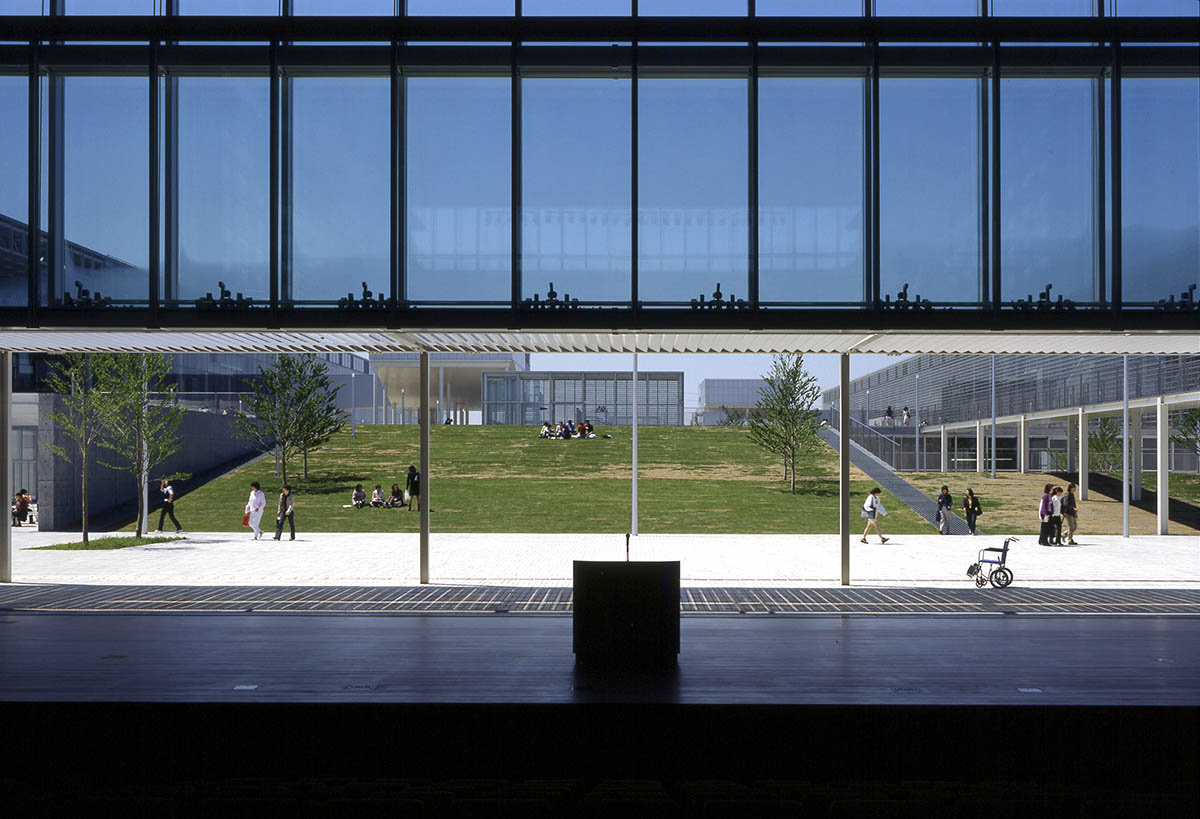
Saitama Prefectural University, 1999, Koshigaya, Japan. Image courtesy of Tomio Ohashi
Saitama Prefectural University, Koshigaya, Japan, 1999
Specializing in nursing and health sciences, this university is composed of nine buildings connected by terraces that transition into walkways through sloping green spaces and courtyards. Each transparent volume allows views from one classroom to another, but also from one building to the next encouraging interdisciplinary learning and interaction. All laboratories are located on the first floor, furthering the relational qualities between each specialty. The classrooms, auditorium, library, gymnasium, cafeteria and faculty rooms are located throughout the campus, however, distinguishing where one building ends and another begins is intentionally blurred, prompting an architectural language of its own.
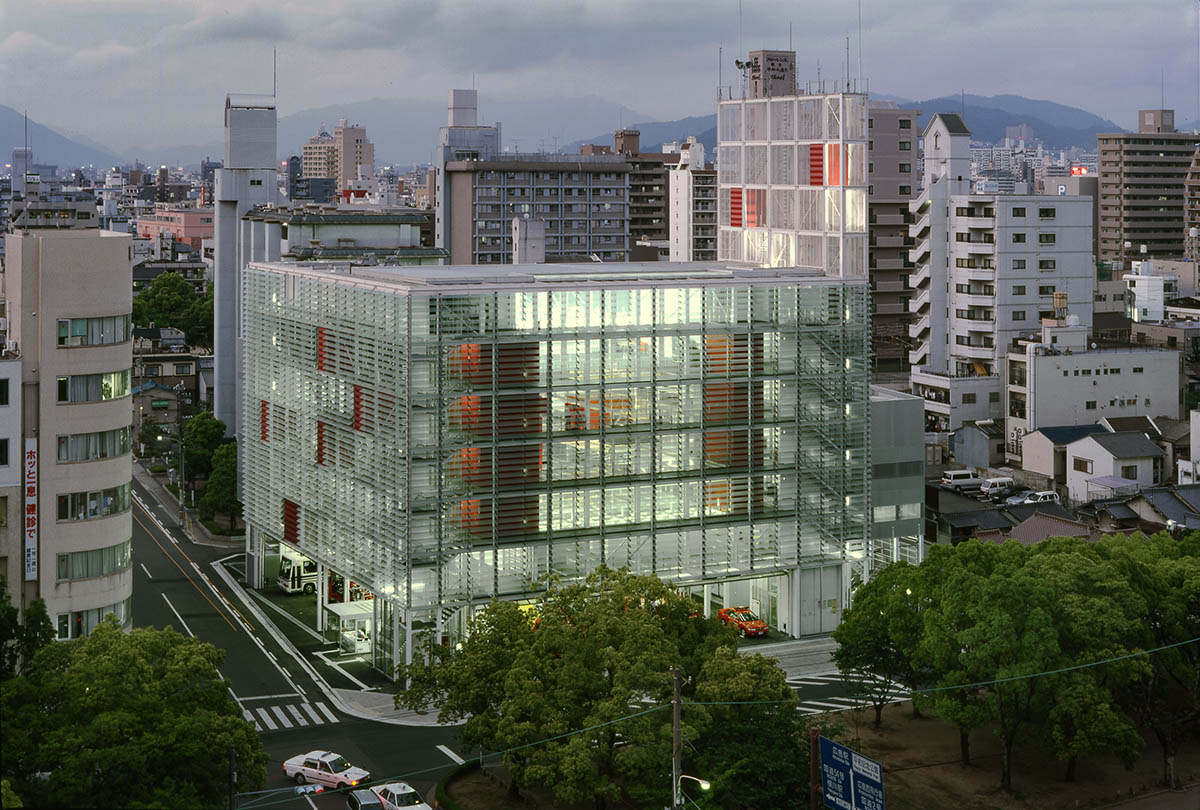
Hiroshima Nishi Fire Station, 2000, Hiroshima, Japan. Image courtesy of Tomio Ohashi
Hiroshima Nishi Fire Station, Hiroshima, Japan, 2000
The façade, interior walls and floors of this building are constructed of glass, lending the appearance of an entirely transparent volume. The atrium is central to the building, where the training and activity of firefighters is spotlighted, encouraging passersby to view and engage with those who are protecting the community, resulting in a reciprocal commitment between the civil servants and the citizens they serve. Fire prevention and public education for all ages are integral to the program, and the exhibition lobby and fourth floor terrace space are programmed for public use.
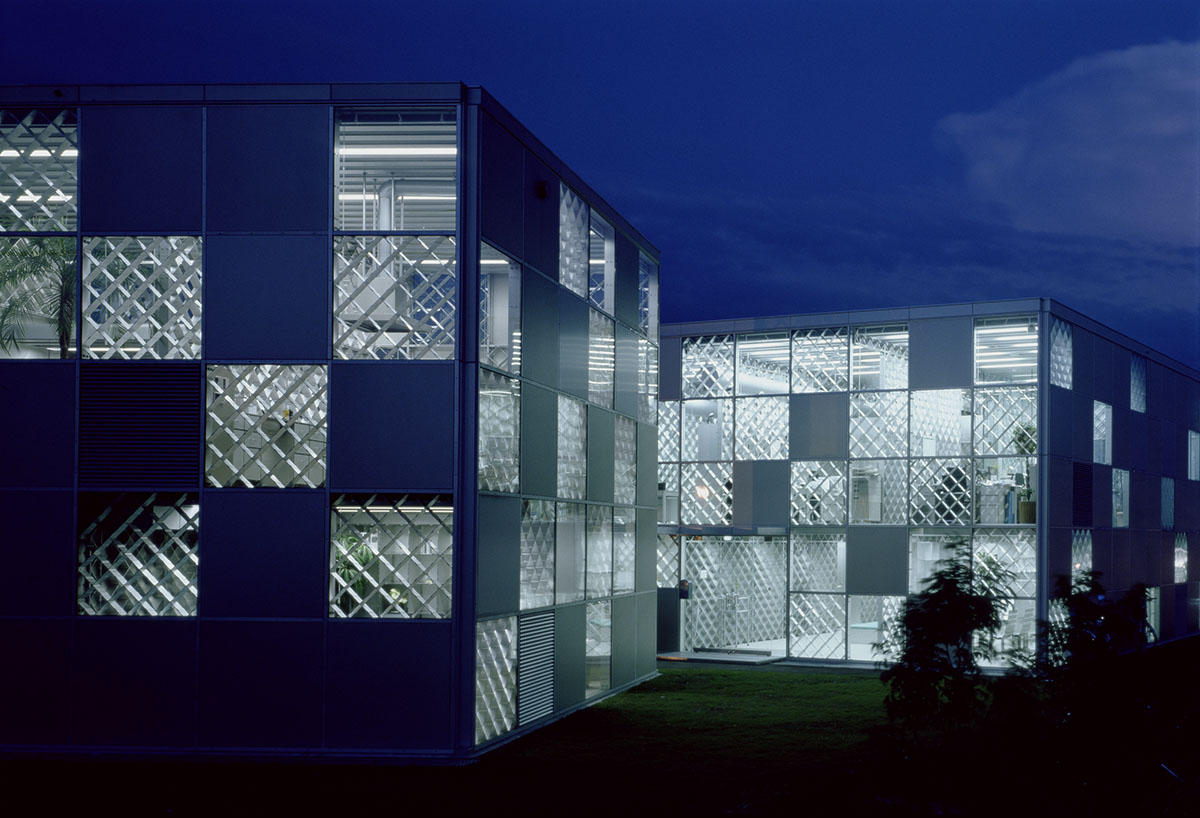
Ecoms House, 2004, Tosu, Japan. Image courtesy of Shinkenchiku Sha
Ecoms House, Tosu, Japan, 2004
This 115-square meter SOHO (small office home office) is a prototype that showcases the efficiency of aluminum as a building material. Lightweight, durable and recyclable, aluminum lattice panels are alternated with aluminum sheets and glass, creating a checkered exterior skin, which may be interchanged and replaced by a variety of mechanisms including louvered or projected windows, in glass or aluminum, offering adaptability and affordability. This model features a high second level ceiling at 3.4-meters, and future editions of this flexible space may be extended to include a third level.
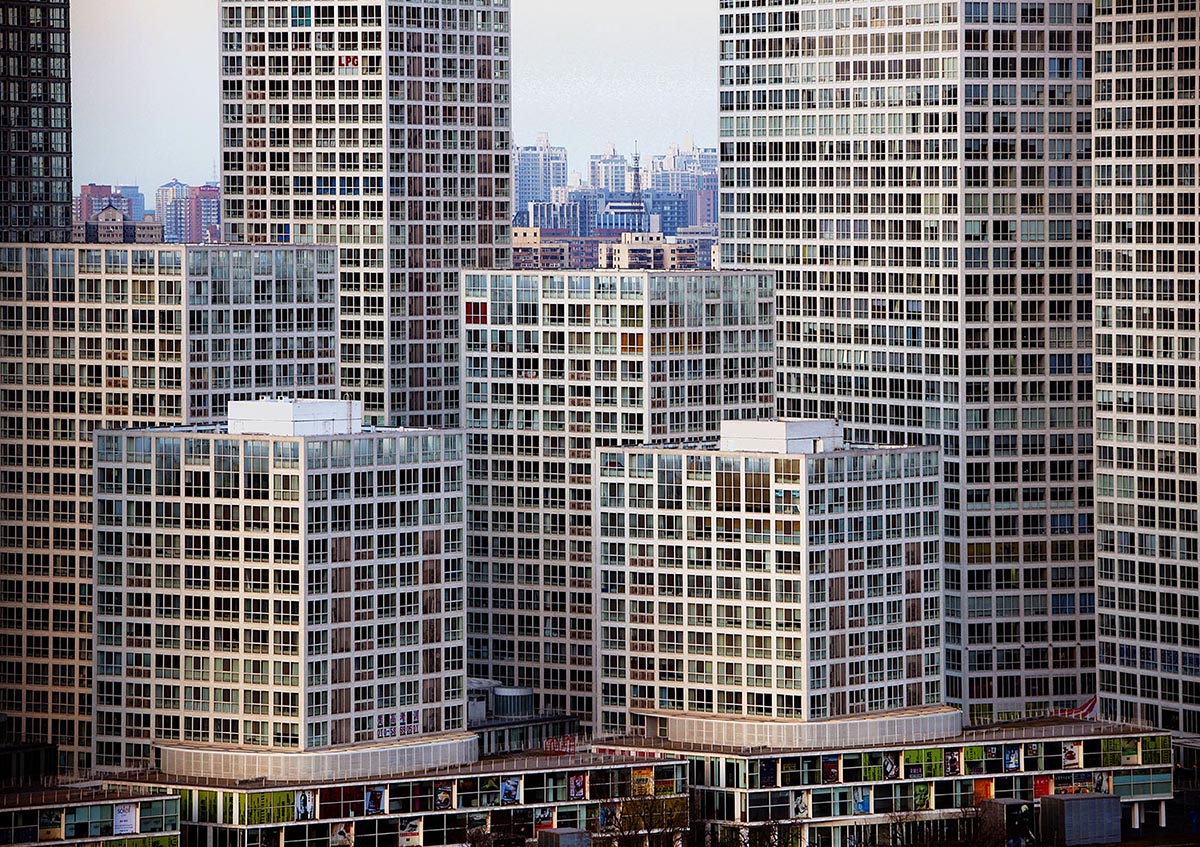
Jian Wai SOHO, 2004, Beijing, People’s Republic of China. Image courtesy of Riken Yamamoto & Field Shop
Jian Wai SOHO, Beijing, People’s Republic of China, 2004
Located just east of Tiananmen Square, this expansive project including nine residential towers and four SOHO (small office home office) buildings proved a novel concept in Beijing at the time, integrating work spaces with residences. The three lower levels of the complex support 177 commercial spaces, while the upper levels comprise the residences. The bustling square is lined with shops, restaurants, public facilities and a sunken garden, inviting all into this urban experience. Traffic patterns are diverted subterranean, furthering a continuous space for pedestrians.
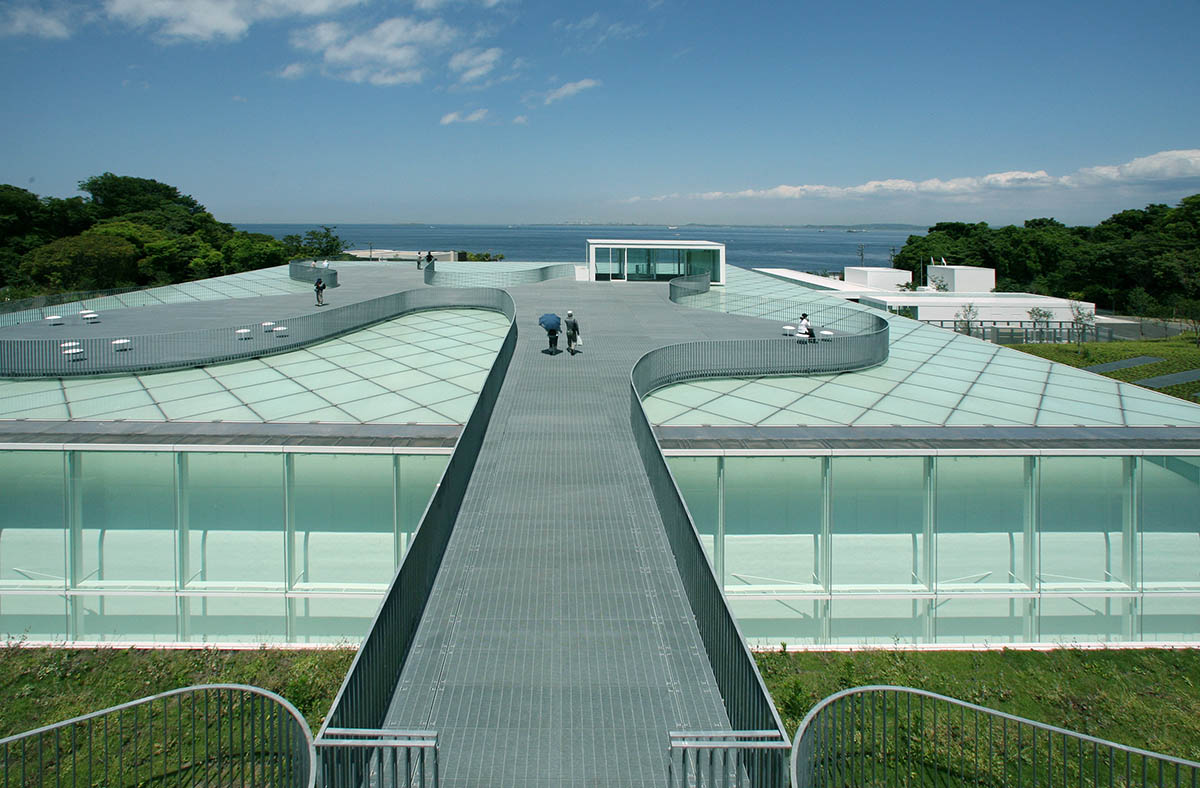
Yokosuka Museum of Art, 2006, Yokosuka, Japan. Image courtesy of Tomio Ohashi
Yokosuka Museum of Art, Yokosuka, Japan, 2006
Considering the user experience first, Yokosuka Museum of Art is envisioned as both a destination for travelers and a daily reprieve for locals. The inviting serpentine entrance evokes the surrounding Tokyo Bay and nearby mountains, while many of the galleries are underground, providing those who approach with a clear, undisturbed visual experience of the natural geography. Visitors may view through to the landscape and other galleries from round cutouts in all common spaces, uniting these otherwise distinctive environments so that those inside are impressed upon not only by the artwork, but by the place and activity of others alongside them. The restaurant, with glass windows spanning the entire length, is on the ground floor, evoking a resort-like venue during all seasons.
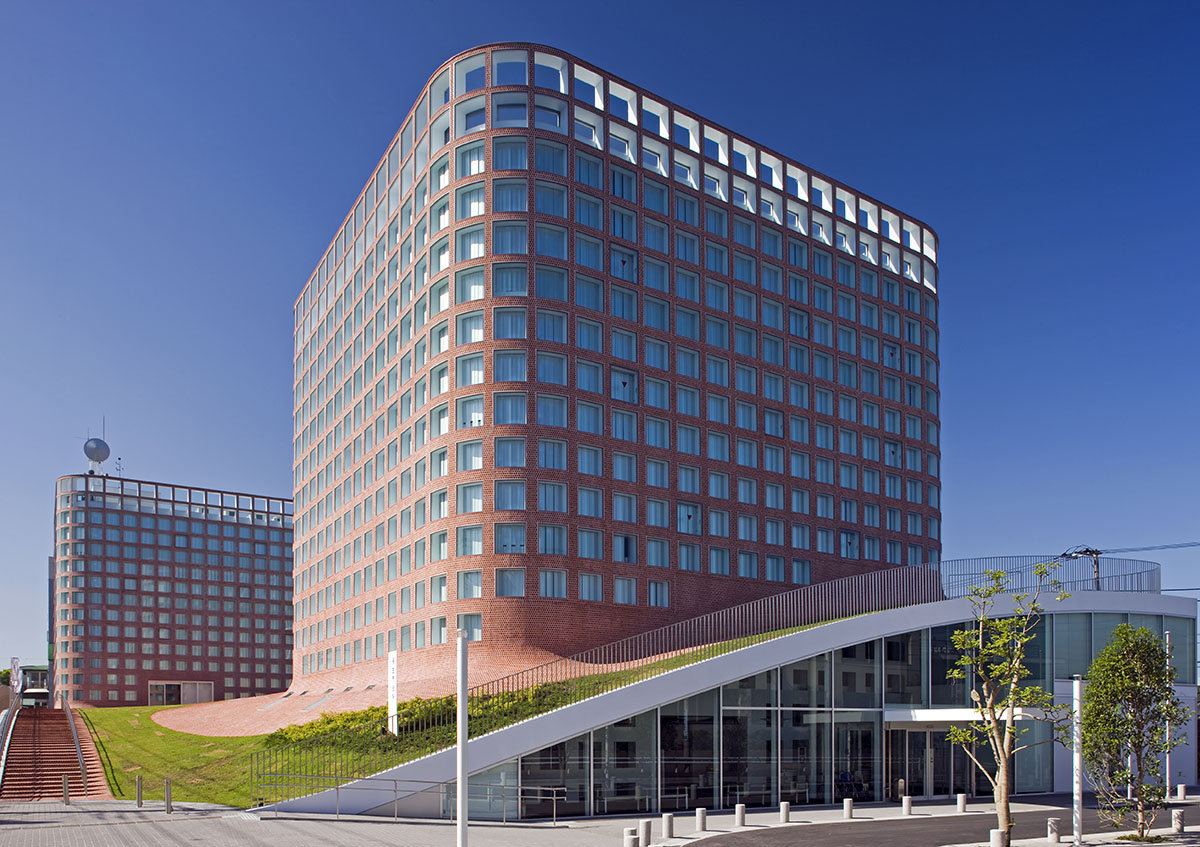
Fussa City Hall, 2008, Tokyo, Japan. Image courtesy of Sergio Pirrone
Fussa City Hall, Tokyo, Japan, 2008
Fussa City Hall is conceived as two mid-rise towers, rather than one high-rise, to compliment the surrounding neighborhood of low-rise buildings. Low hills on the site are reflected in the sloped curved edges of the building. The continuity of material evokes natural terrain as the concave base invites visitors to recline and rest, while the green public rooftop and lower levels are designated for flexible public programming.
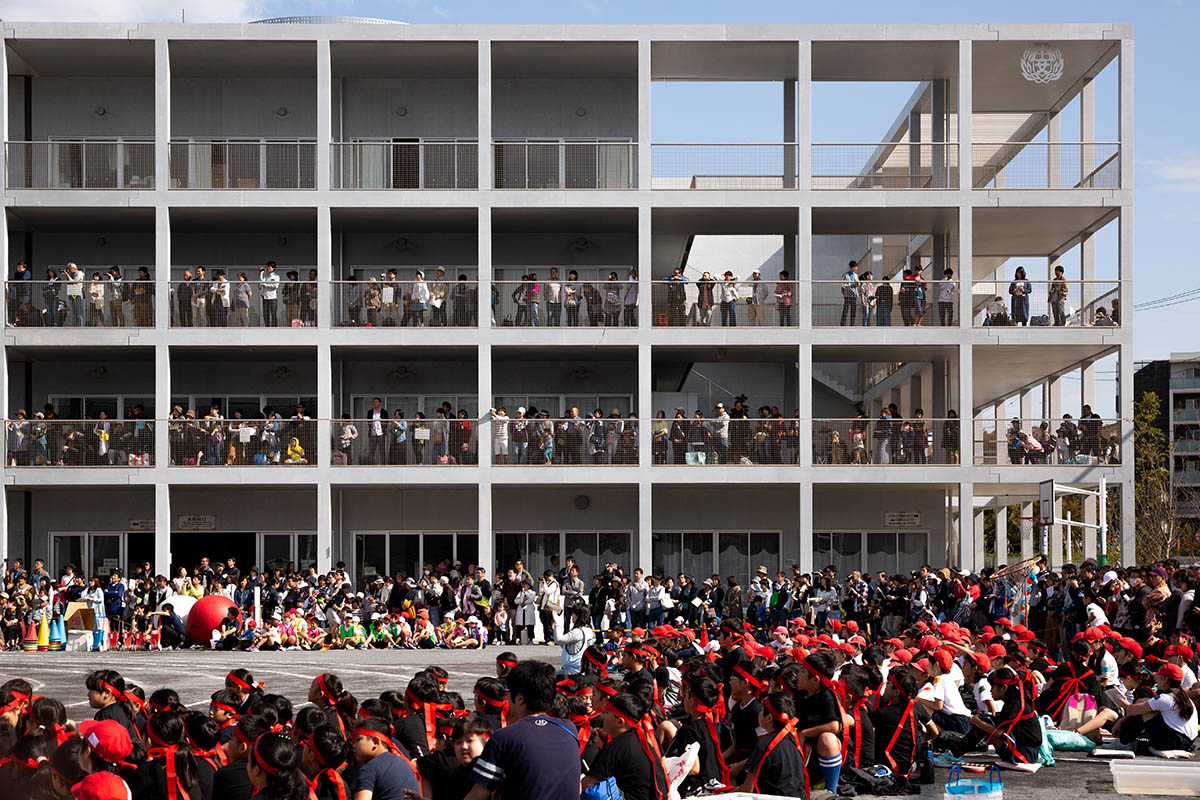
Koyasu Elementary School, 2018, Yokohama, Japan. Image courtesy of Mitsumasa Fujitsuka
Koyasu Elementary School, Yokohama, Japan, 2018
The construction of nearby large condominiums caused an influx of students within the growing community, resulting in the need to expand and rebuild the neighborhood school. Even the youngest citizens comprise a society at Kosayu Elementary School. Large undivided terraces extend and connect every classroom, creating flexible areas that allow views into and from the learning spaces, and encourage interaction amongst the 1000 students.
Top image: Yokosuka Museum of Art, 2006, Yokosuka, Japan. Image courtesy of Tomio Ohashi.