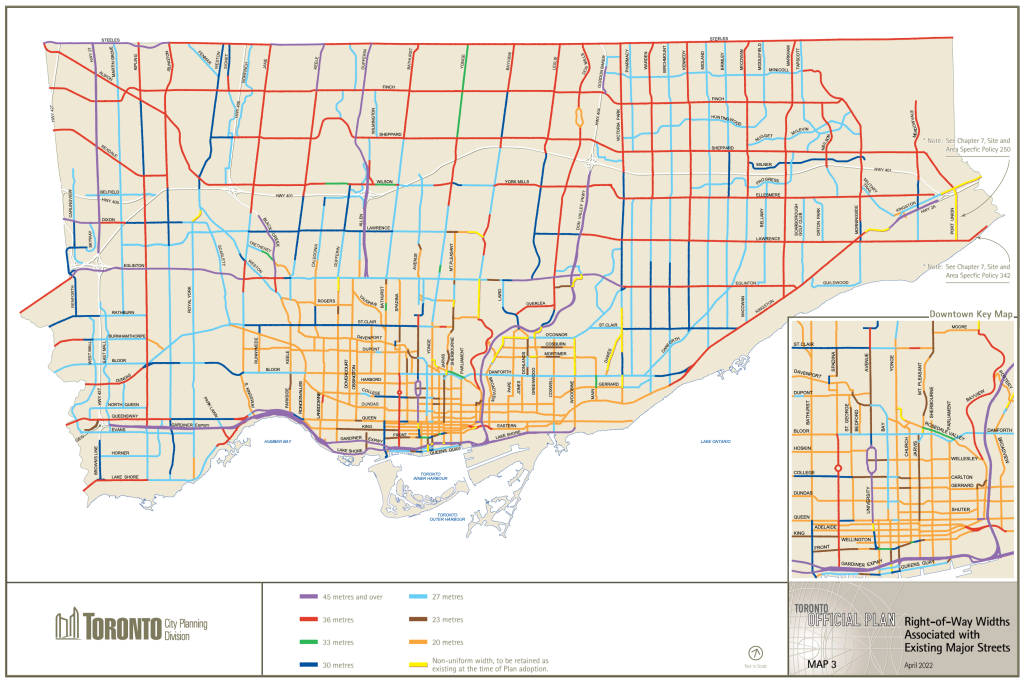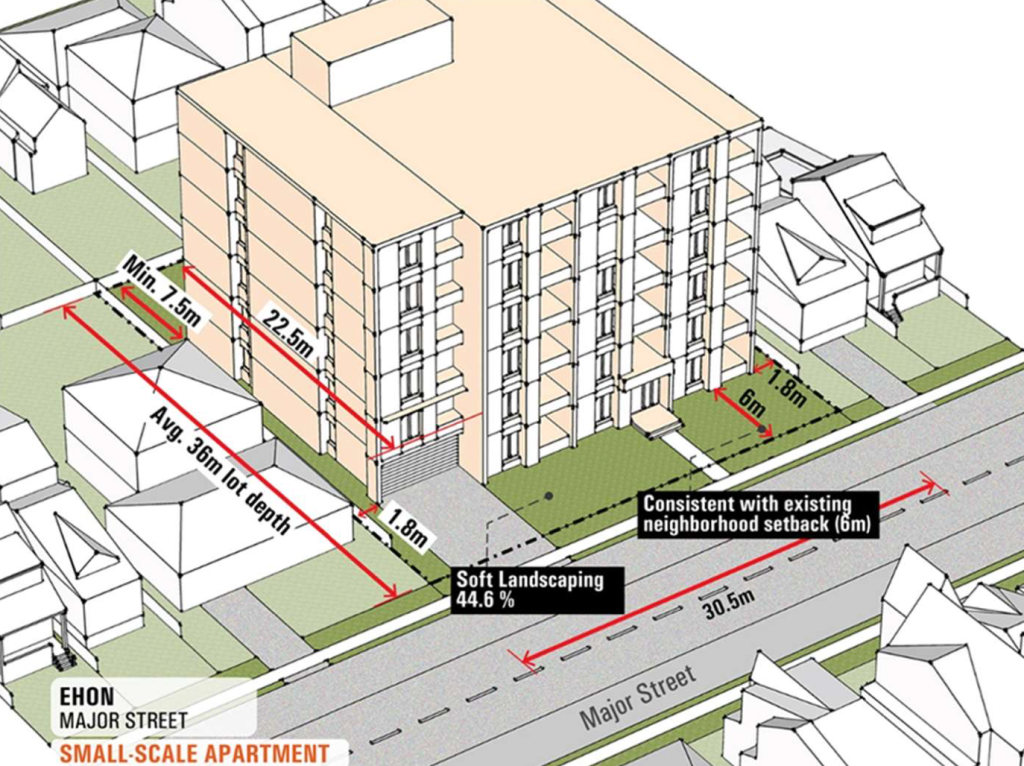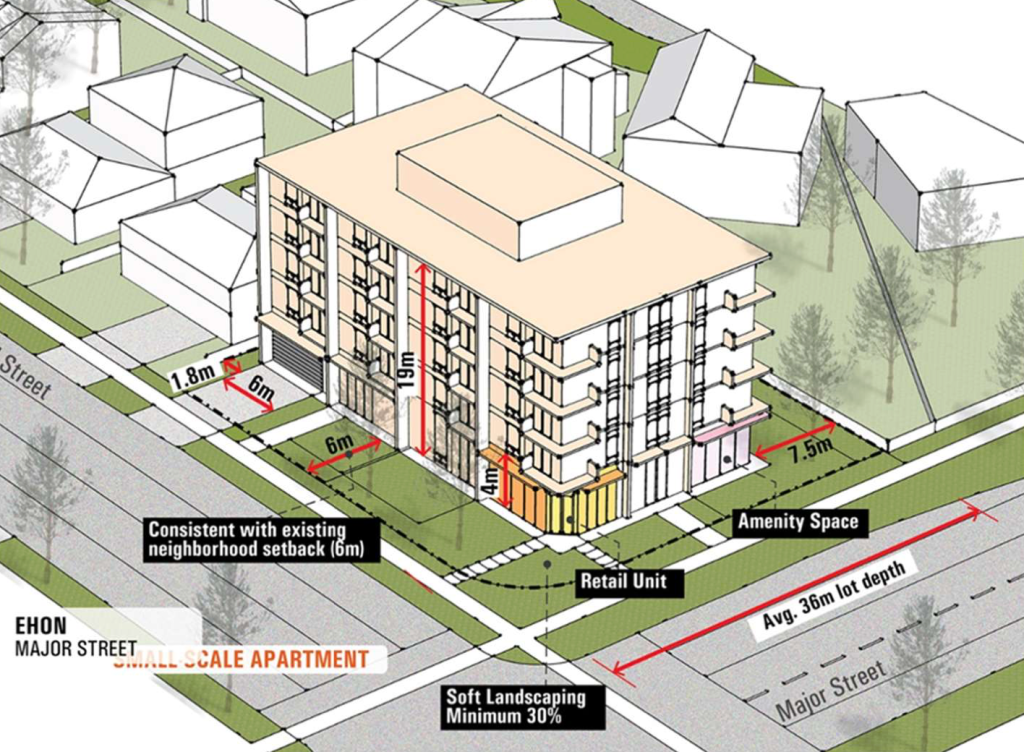This week we speak about the problem of not enough density next to transit stations. More specifically, we spoke about Toronto’s low-rise residential neighborhoods, which are colored yellow in the city’s Official Plan. Well, as many of you know, the city is, in fact, working to “expand housing options” in these neighhorhoods through their EHON program. One component of the program covers laneway and garden suites, another covers multiplexes (up to fourplexes), and another hopes to allow 6-story apartment buildings on all major streets.
Here are the city’s major streets:

And here’s what these “small-scale apartments” might look like:


The setbacks are intended to be 6m in the front (to be consistent with existing neighborhood setbacks); 1.8m on the sides (so there’s rear access and so that these elevations only get fenestration for secondary rooms); and 7.5m in the back (which is consistent with the current mid-rise guidelines). Now, directionally, and without referring to any of the specific details, this is good. Toronto’s major streets are, in most cases, painfully underdeveloped; the existing built form feels generally entirely out of place. But the important question remains: Will developers actually build these at scale?
Bloor Street and Danforth Avenue, for example, already allow mid-rise buildings that, for the most part, are bigger than what is being proposed here as part of the EHON program. But again, they remain underdeveloped. And there’s a subway running underneath these streets! So why will it be any different on our other major streets? One key difference is that these small-scale apartments are expected to be fully as-of-right. Meaning, no rezoning process and no community meetings. This will save a lot of time and money.
Still, this is almost certainly going to require some iterative finessing to get it right. I think you’ll see developers looking to do little to no parking, no basements, no dedicated loading areas (certainly no type “G” spaces), slab-on-grade construction, and standardized and repeatable designs. And even then, this may not be enough. Rental replacement policies are yet another major barrier to consider. It’s going to have to be all about speed and efficiency, which is why it will likely also create a greater push to rethink some building code items, such as the requirement for two means of egress.
At the end of the day, I want something like this to happen. It would increase housing supply, and make Toronto far more vibrant and far more conducive to non-driving forms of mobility. It’s, no doubt, a really positive thing. But for this to become a reality, it needs to work at scale. Meaning, the development pro formas need to work at scale, and with sufficient margin that developers won’t just automatically look to other opportunities. If the development community can make money building this housing typology, they will look for every opportunity to build it. But if they can’t make money, they won’t. It’s as simple as that.
Images: City of Toronto

It is great idea but the City’s proposed 30-unit maximum is a problem. Essentially, it means only 6 units per floor on Levels 2-6. It also means that bigger assemblies are not an advantage; they are at a disadvantage. If you were to apply the 60 metre building length guideline that the City uses for mid-rises (assuming you could assemble 65-70 metres of frontage), you should be able to achieve about 80-100 units (i.e. 16-18 units per floor and maybe some grade-related units on the ground floor). Also, there is a lot of possible synergy with wood frame construction.
LikeLiked by 1 person
There should be no unit or FSI limit.
LikeLike
This is too inflexible. The city should make allowances for small lots to have smaller setbacks. Those small yards won’t be much use anyway and don’t take long to walk on by since the lots are small. Housing is the first priority.
LikeLiked by 1 person
The setbacks have come up a lot with this study. They’re obviously trying to match the existing neighborhood context but this is a proposal for major streets, and so it needs to be thought of in that context.
LikeLiked by 1 person
Brandon are you aware of this company? https://collingwoodgardensuites.com/ Looks like a whole new industry in the making. Of course they will do better in smaller cities/towns like Collingwood where there is no shortage of larger lots. The concept could be adapted to TO however.
LikeLike
There are advantages and a number of considerations when determining the setback of a building from the property line:
LikeLike