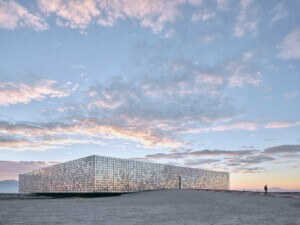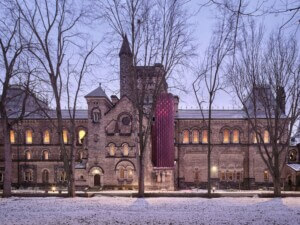Architect: B+H Architects
Location: Gatineau, Quebec
Completion Date: May 2022
At the end of 2022, Library and Archives Canada (LAC) unveiled a new archival facility and library in Gatineau, Quebec, to provide additional storage and security for the country’s national collections. Situated near the LAC’s original Preservation Centre, the new complex, designed by B+H Architects, is the first net-zero carbon archival facility in the Americas. Temperature, humidity control, and flood prevention were all considerations when designing the building’s exterior enclosure.
The new building connects to the original Preservation Centre via a pedestrian corridor. The expressed structure of the Preservation Centre is contrasted by the solid concrete guise of the new facility. Rotating the new facility 45 degrees reduced wind loads while maintaining the view and natural light available on the fifth floor of the existing building.

Inside the building are six massive archival vaults, totaling about 759,000 cubic feet (21,500 cubic meters) of storage—the equivalent of 8.5 Olympic swimming pools—housing a collection of paper documents, microfilm, and motion picture film significant to Canada’s national history. Materials within the vault are accessed through the use of a state-of-the-art robotic storage and retrieval system. This system, which consists of a multi-directional lift and crane apparatus, transports materials from storage to the building’s administrative floor and operates without need for light, eliminating the costs and associated emissions needed to otherwise illuminate the enormous archival vaults.

The facade, composed of precast concrete panels, is clad in different types of stone that represent the geological stratification found in the region, and was designed in collaboration with the Carleton Immersive Media Studio at Carleton University’s School of Architecture. These materials appear in the following order: clay, glacial till, limestone, sandstone, and granite. Mark Berest, principal at B+H, told AN, “we were able to work with the plasticity that precast permits to communicate the geological strata beneath.”

Concrete was chosen for the facade because of its minimal production of dust and ability to dampen noise and vibration. Due to the site’s high water table, the archival vaults were placed above grade to prevent flooding, and a drainage system was installed on the building’s roof to prevent water accumulation. The concrete mass protecting the archival vaults sits above a glazed administrative floor.
To color match the facade’s precast panels the design team treated the precast with a white pigment to reduce color variation. Berest noted that “colour is always difficult in precast as the admixtures never cure at the same rate given varying environmental conditions and storage conditions of the precast panels.”

The building enclosure was designed using passive house principles for thermal efficiency, improving the environmental performance of the project while maintaining temperature and humidity within the vaults to protect archival materials. Using a nested-thermal envelope format, space was created for a tempered cavity, which acts as a buffer between the exterior and the vault enclosure, allowing for more precise control of heat transfer. This cavity is kept at a constant temperature of 64 degrees Fahrenheit (18 degrees Celsius).

The building’s thermal efficiency is above 95 percent for the walls; in addition to this is a stringent air control layer, made of the inner wythe of concrete and sealant joints. These thermal considerations and the resulting high efficiency envelope allow the project to comply with Canada’s Zero Carbon Ready standards as part of the Greening Government Strategy.
Project Specifications
- Architects: B+H Architects
- Location: Gatineau, Quebec
- Completion Date: May 2022
- Developer: Plenary Group
- Contractor: PCL Construction
- Facility Management: ENGIE Services Inc
- Exterior Precast Concrete Panels: BPDL
- Exterior Precast Natural Stone Panels: St. Jacques Limestone (Combed finish); St. Marc Limestone (Smooth finish)
- Exterior Wall Metal Panelling: Alutech Architectural 300 Perspectra Plus Series
- Exterior Insulation Metal Paneling: Norbec Norex Architectural Panel
- Window Shades: Phifer Sheerweave Infinity 2











