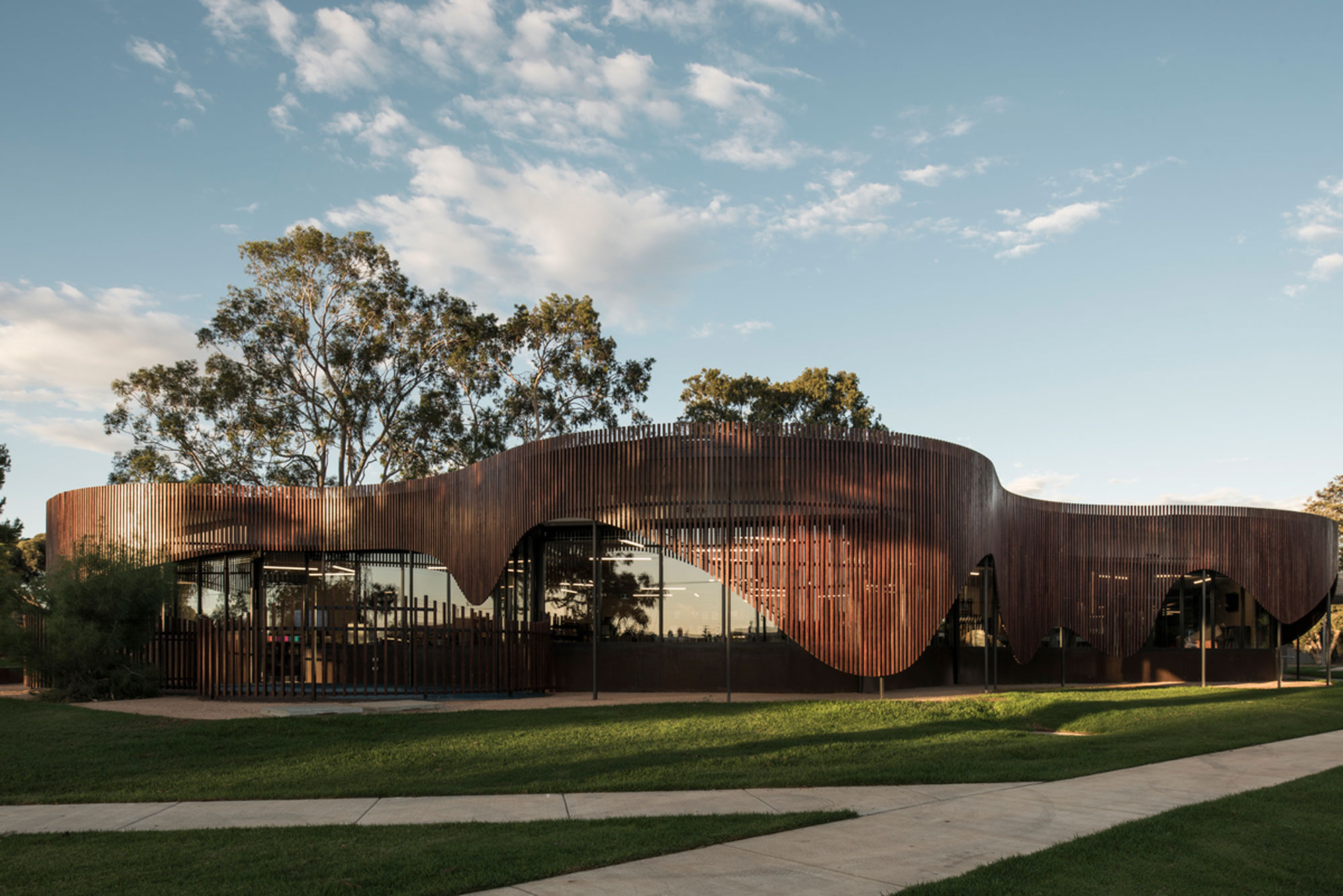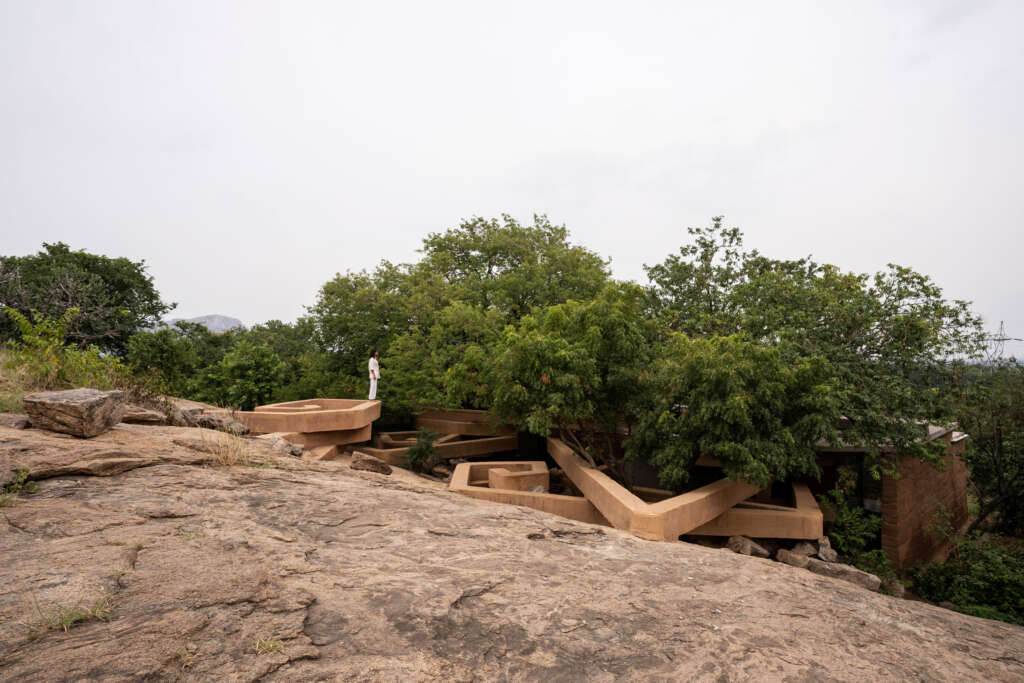
Chuzhi
Architect: WALLMAKERS
Location: Shoolagiri, India
Type: House
Year: 2022
Photographs: Syam Sreesylam
The following description is courtesy of the architects. Chuzhi is a project that helps to understand what can be built in odd sites that are generally deemed ‘unsuitable’ for construction. Situated in a gated community called Sanctity Ferme in a picturesque location called Shoolagiri, the owner was in a fix as there were unwanted obscure plots at the periphery of the community characterized by steep rocky topography, huge trees and thick vegetation making people reluctant to make homes there as the buildable area seemed less. In current times when people are obsessed with achieving beautiful scenic views from their homes and least concerned with how their houses end up looking like unnatural eyesores in virgin beautiful landscapes, our concept of Camouflage architecture, where we want the buildings to stay hidden and merge seamlessly with the existing topography seems apt.
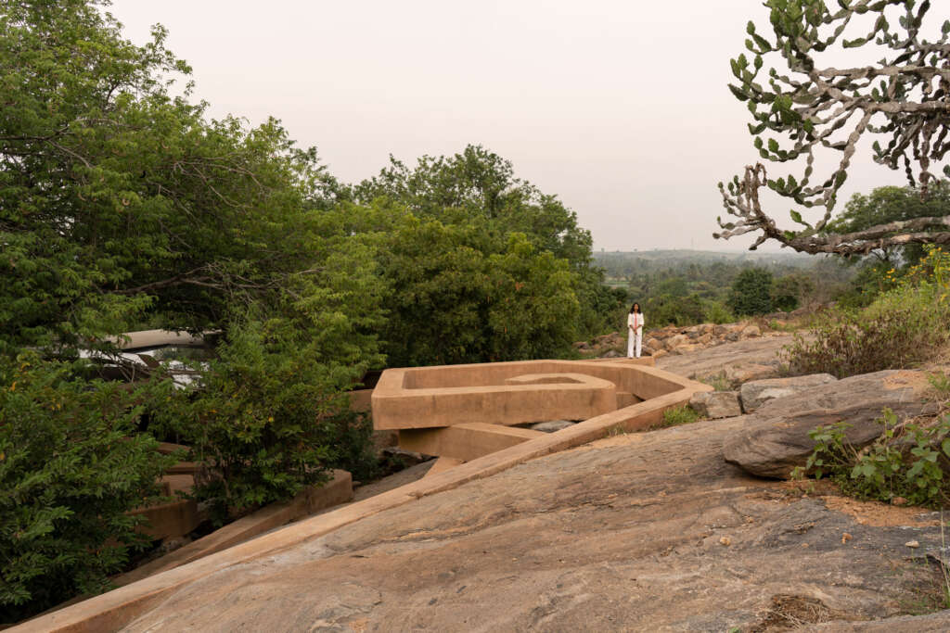
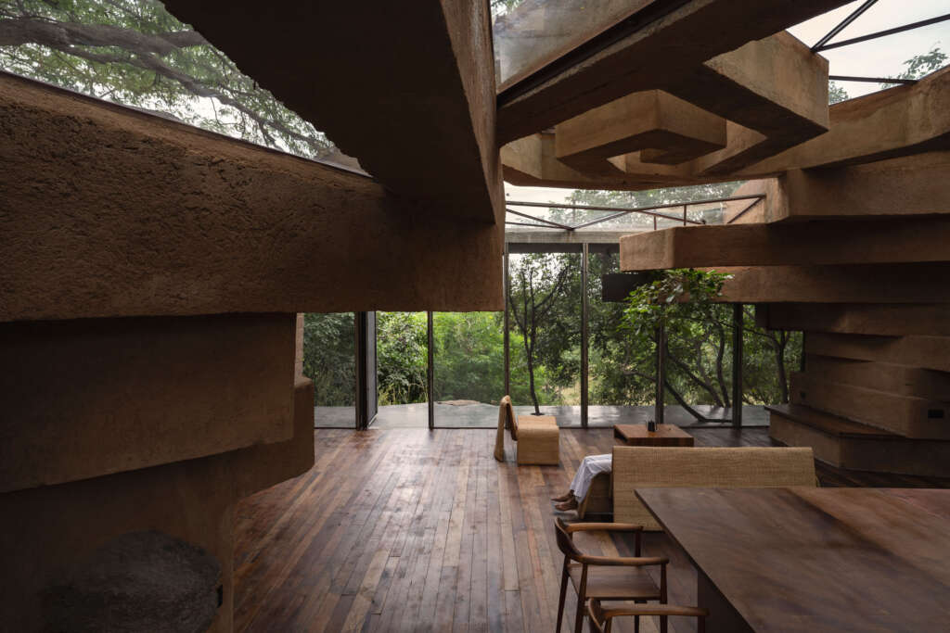
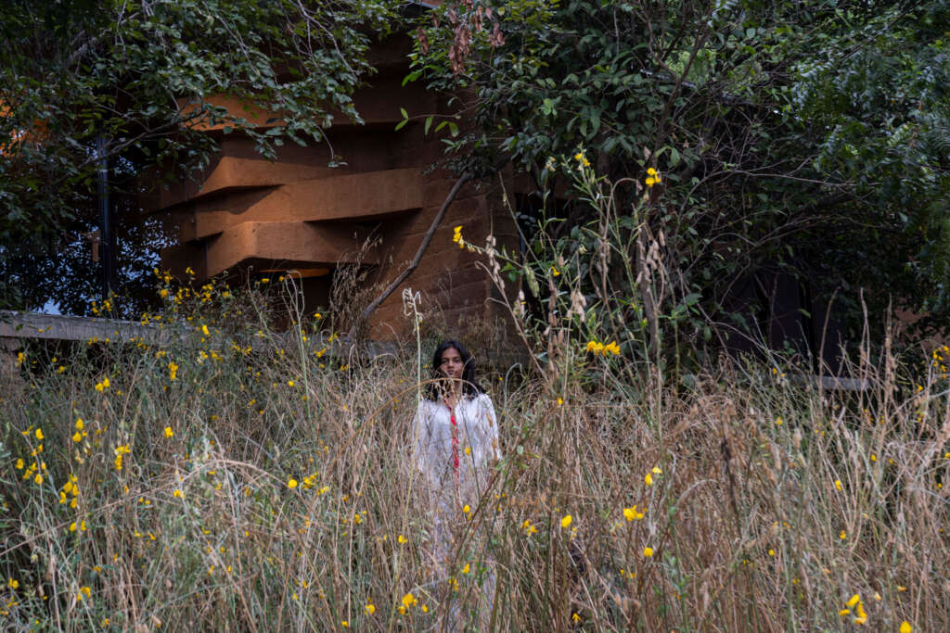
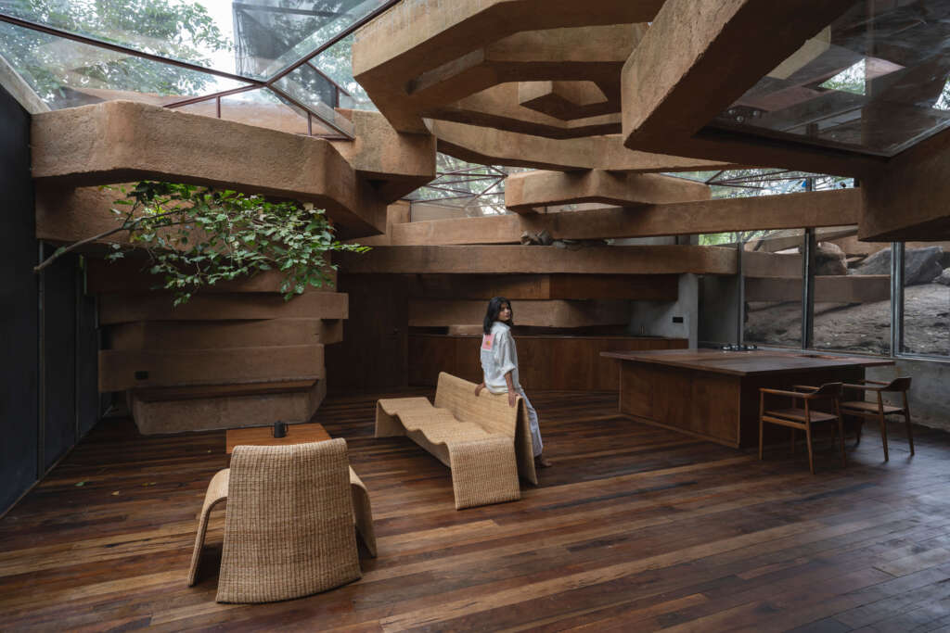
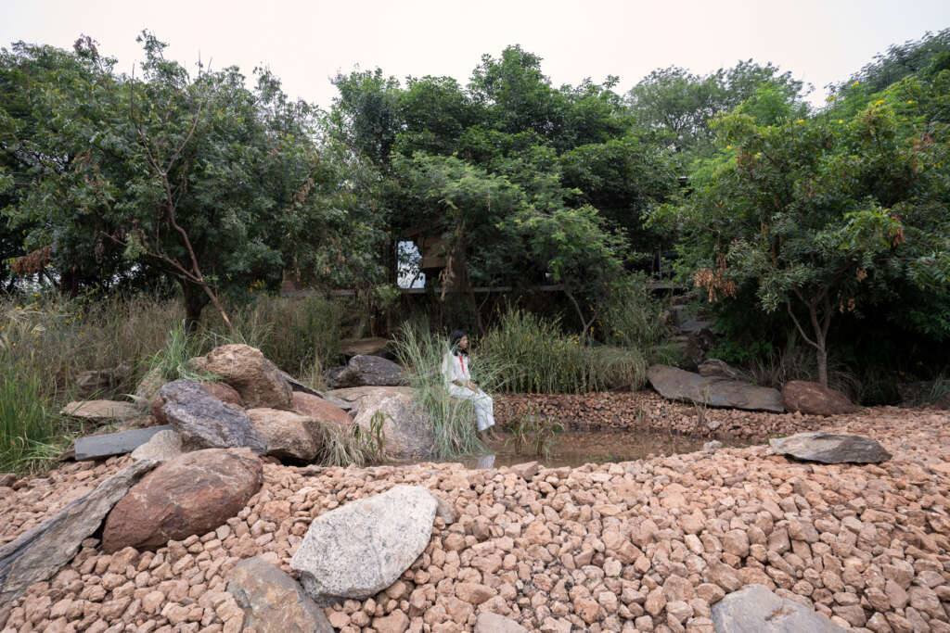
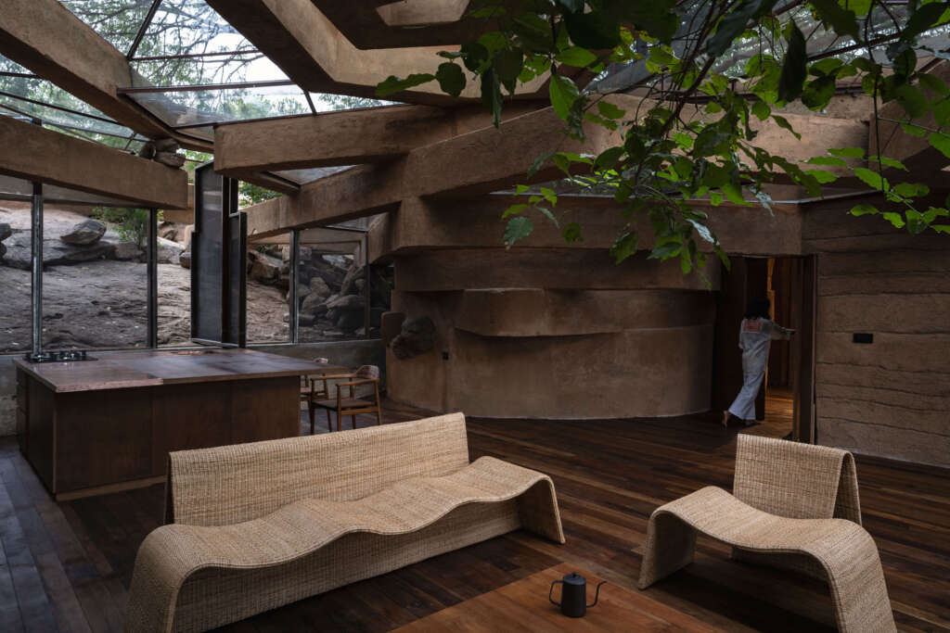
Chuzhi as the meaning suggests in Malayalam, ”whirlpool” are swirls of precast poured debris earth composite bottle beams, fashioned from 4000 discarded plastic bottles designed around the three large Tamarind trees on site. The idea was to make a subterranean home that would originate from the rock bed, forming multiple whirls around the tree and adjoining to create a secure private space below for the residents and a space around the trees above that ensures that the thick vegetation and ecosystem continues to thrive undisturbed.
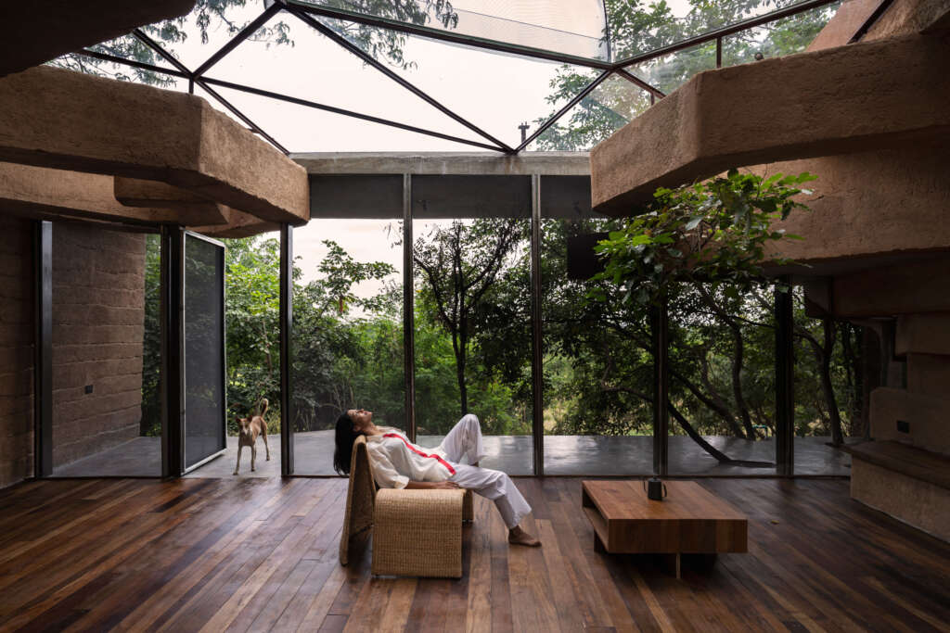
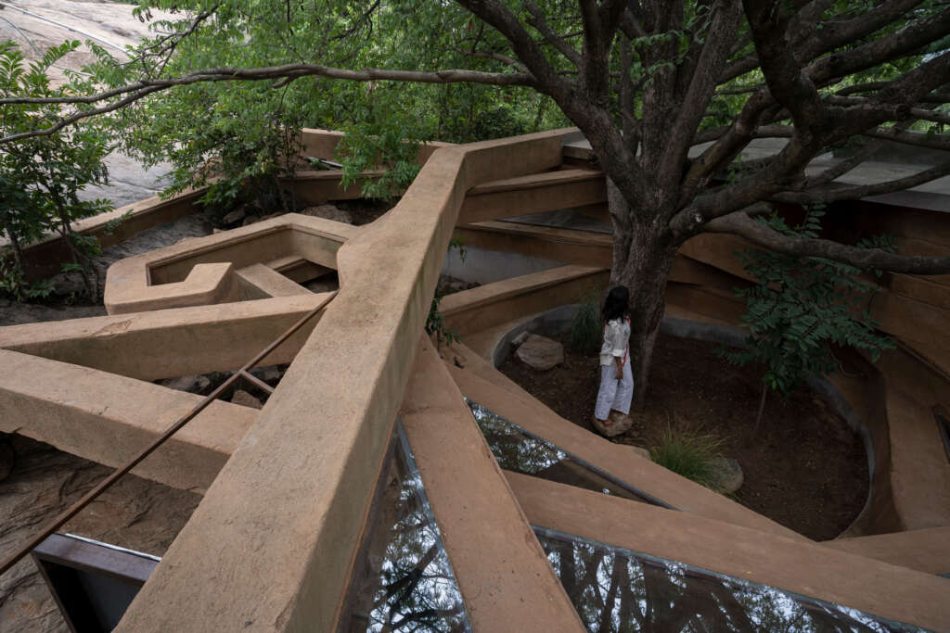
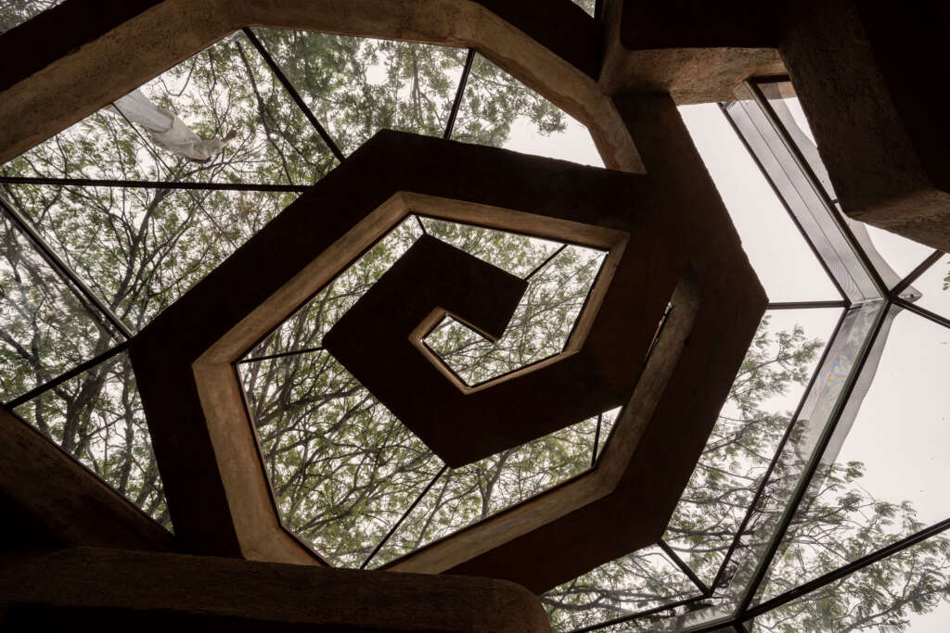
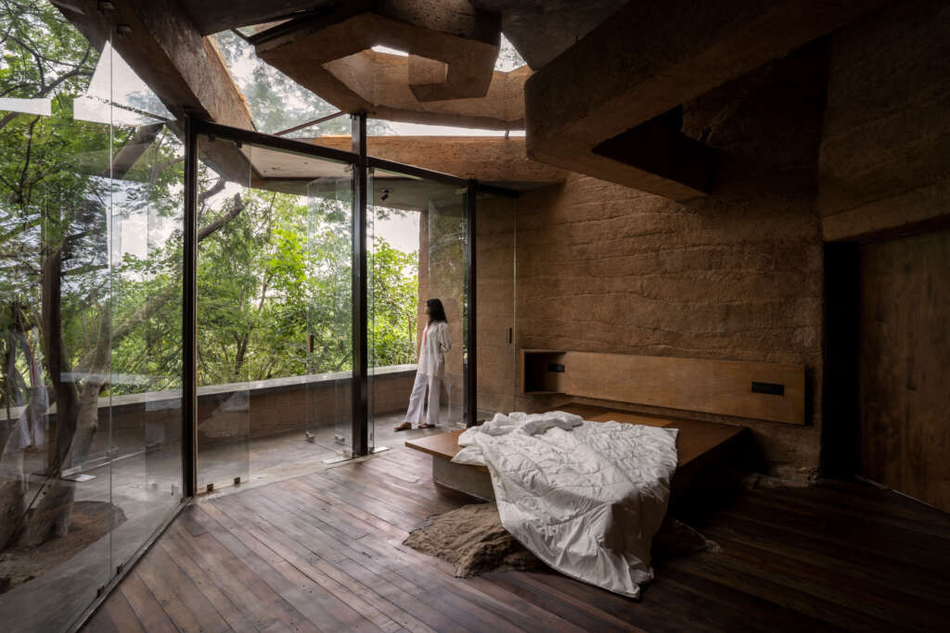
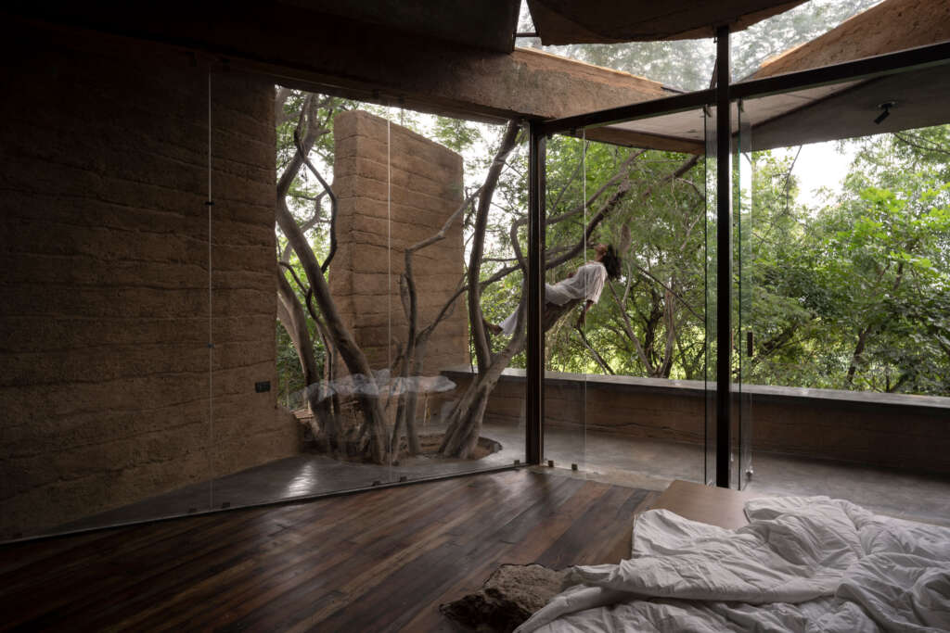
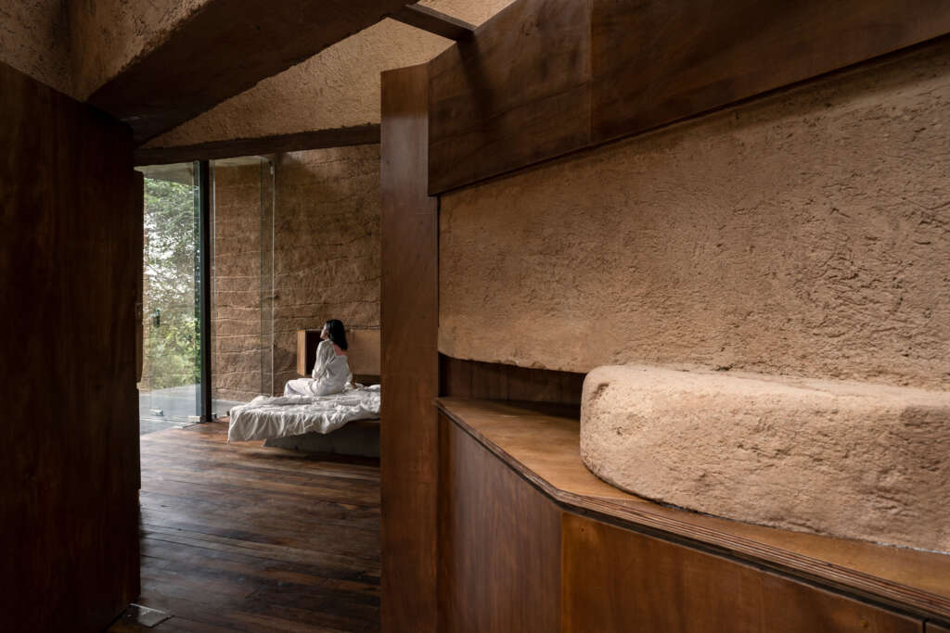
The swirls of Chuzhi start as walls and spirals all the way up to form the roof. Perched in between the three trees, the house has been designed with a glass roof to give you the feeling of living underneath the canopy of trees. Although the house has no elevation, it properly defines the public space from the private space with the roof doubling up as a seating area around the tree. The idea was to allow the natural ecosystem of trees and the surroundings to be retained as it is above the house, without compromising on the comfort of the inhabitants. Chuzhi is a two-bedroom residence designed with an open layout and minimalistic interiors and has floors that have been made of reclaimed wood that has been pieced together. But the surprising fact is that the building manages to tuck itself away into the landscape like a snake curling up under a rock on a hot day.
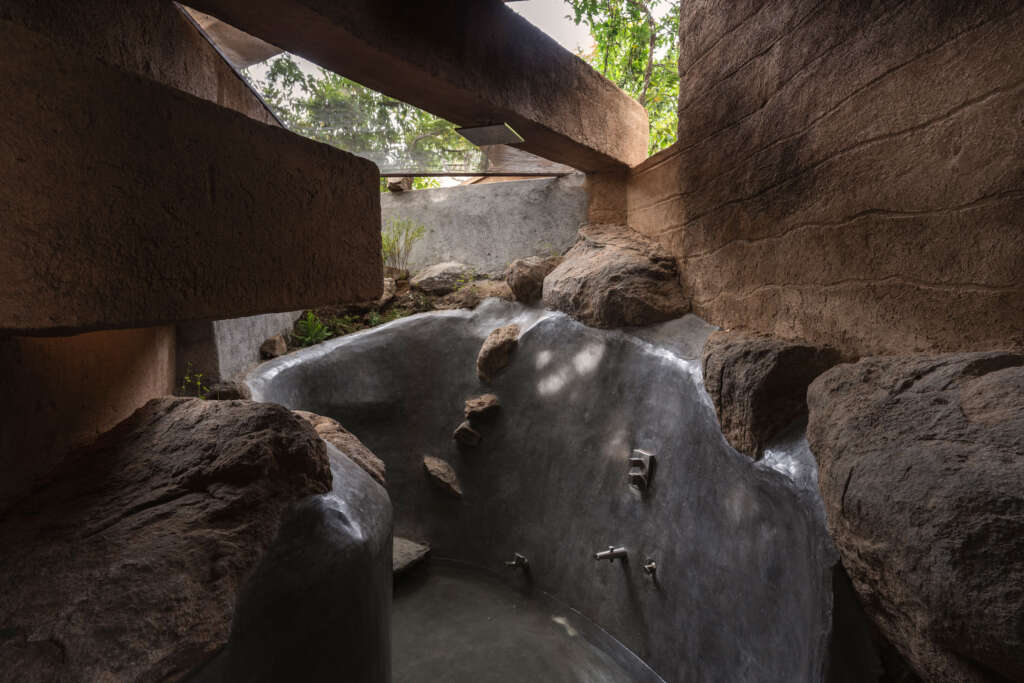
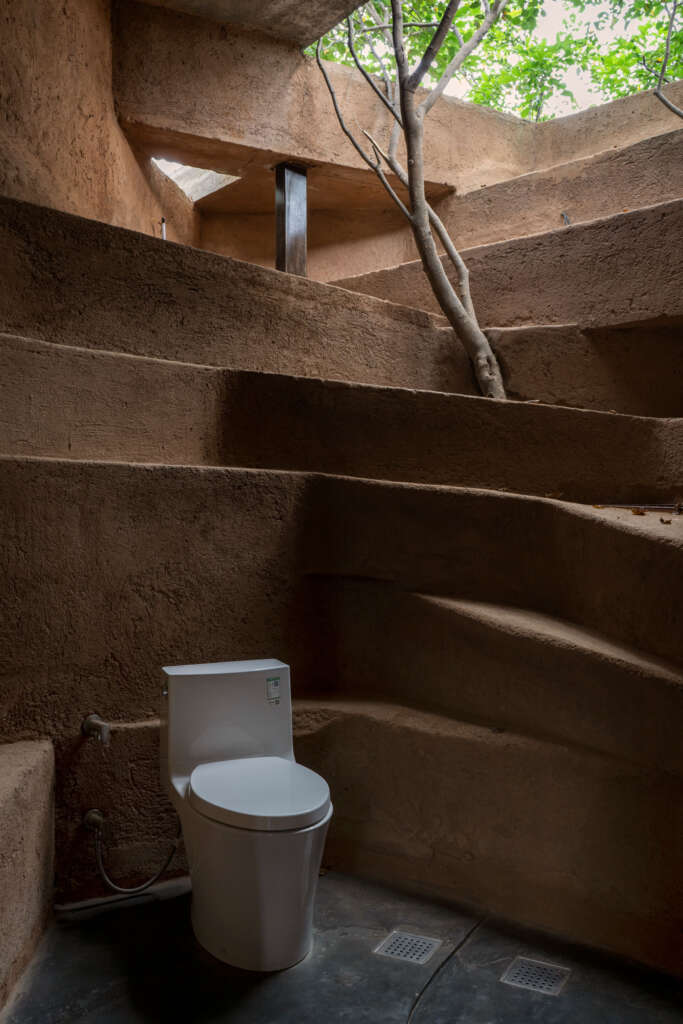
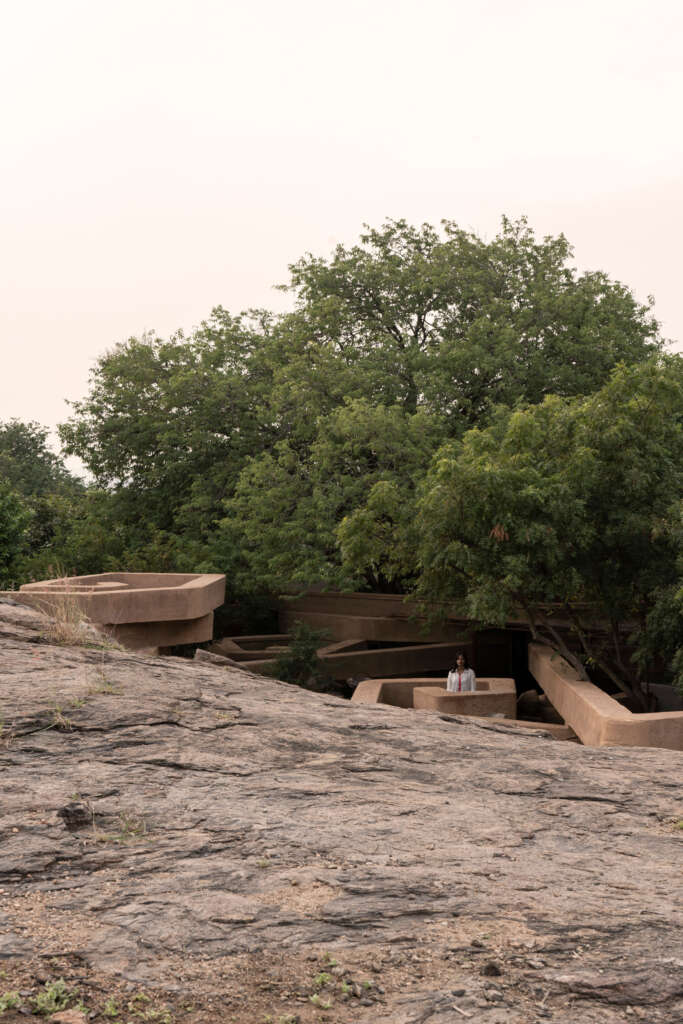
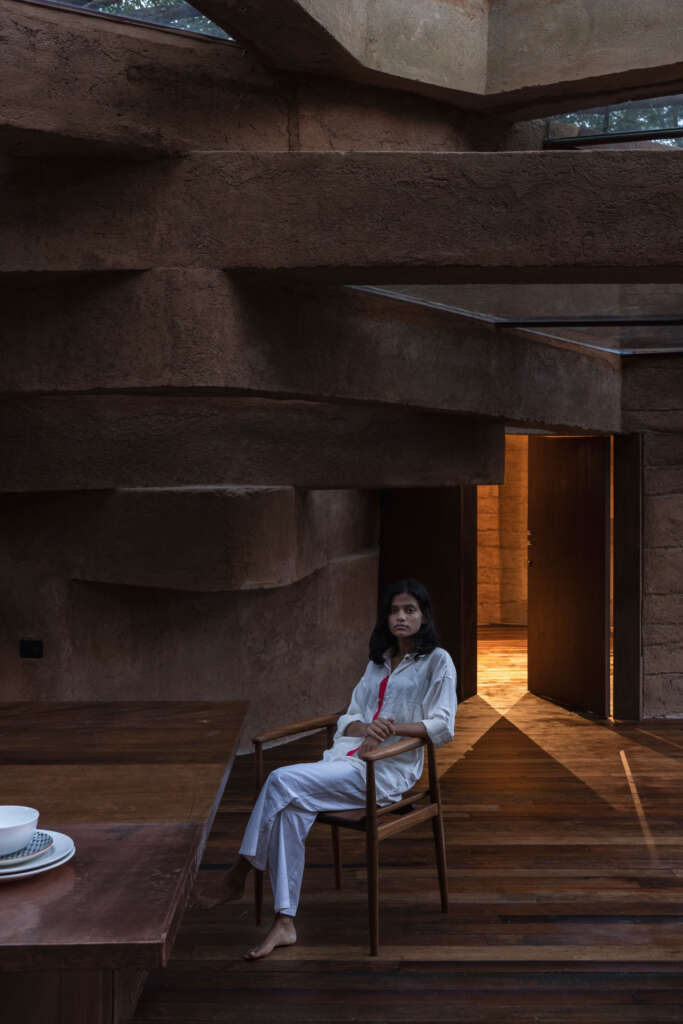
Project Details
- Project Name: Chuzi
- Office Name: WALLMAKERS
- Lead Architects: Vinu Daniel, Neeraj S. Murali, Rajesh KhannaI
- Completion Year: 2022
- Gross Built Area (m2/ ft2): 2122 ft2
- Project Location: Shoolagiri, Tamil Nadu
- Program / Use / Building Function: Residence
- Photographer: Syam Sreesylam

