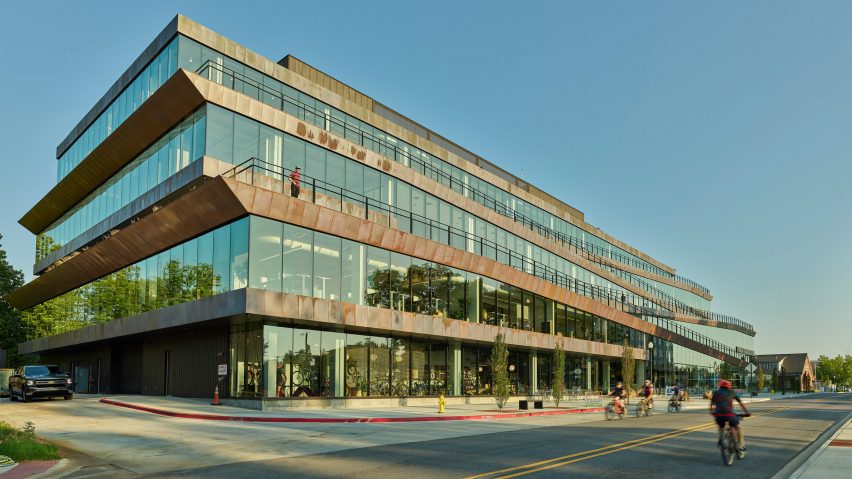
Team of Arkansas designers creates ramped bikeable office building
Arkansas has claimed its first bikeable structure – a ramped office building in Bentonville designed by Michel Rojkind, Callaghan Horiuchi and Marlon Blackwell Architects.
Completed at the end of 2022, the 230,000-square foot (21,368-square metre) mixed-use office is known as The Ledger.
A collaboration between Mexican architect Michel Rojkind and Arkansas-based studios Callaghan Horiuchi and Marlon Blackwell Architects, the building was "designed to be community-centric".
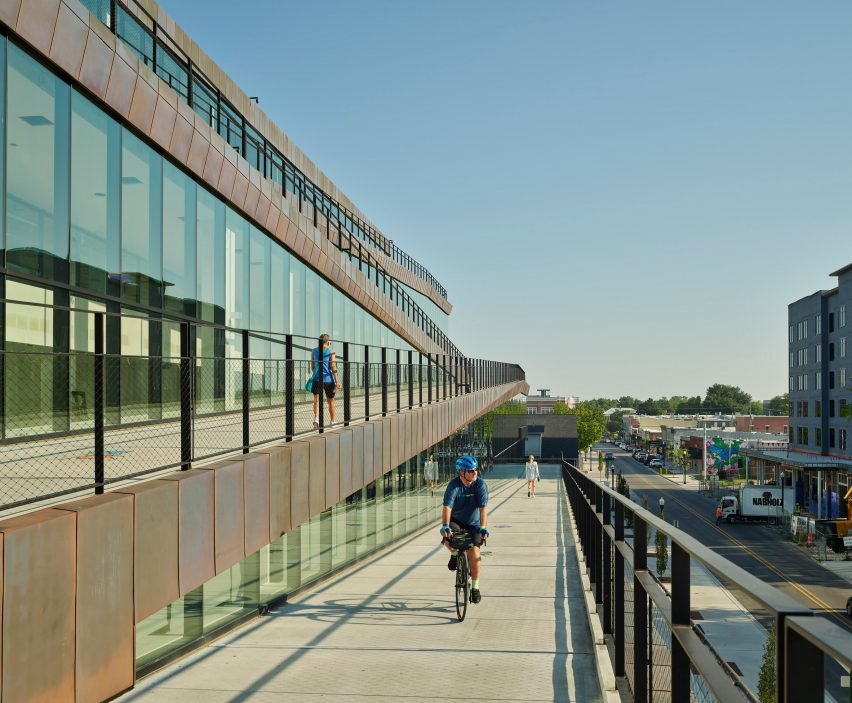
The Ledger – with its ziggurat-like form and its blocky neighbouring parking garage – is one of the tallest structures in Bentonville and offers a diverse range of amenities for workers and locals.
While the city is most famously known for being the birthplace of Walmart, it has dubbed itself the "mountain biking capital of the world," prompting the design team to integrate a 12-foot (3.5-metre) wide ramp into the side of each floor.
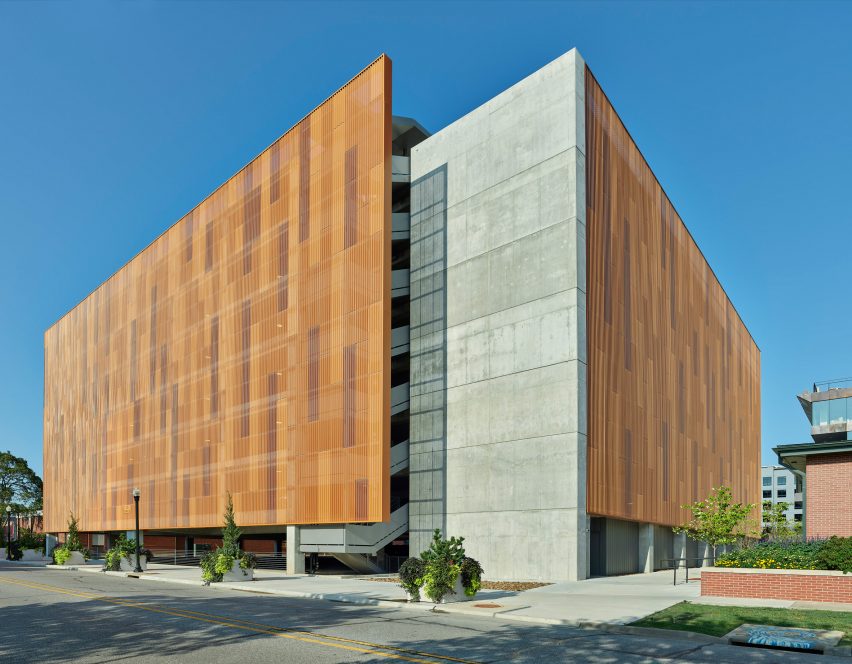
The paved concrete pathway ramps approximately 1,900 feet (580 metres) back and forth across the building's eastern facade.
"Blurring the lines of where the building begins and the sidewalk ends, pedestrian ramps extend up into the air, a continuous zig-zag of movement up the eastside of the building along Main Street, inviting the public up onto a series of stepping terraces, scaling the building to the surrounding context, inviting moments of refuge and prospect," the team said.
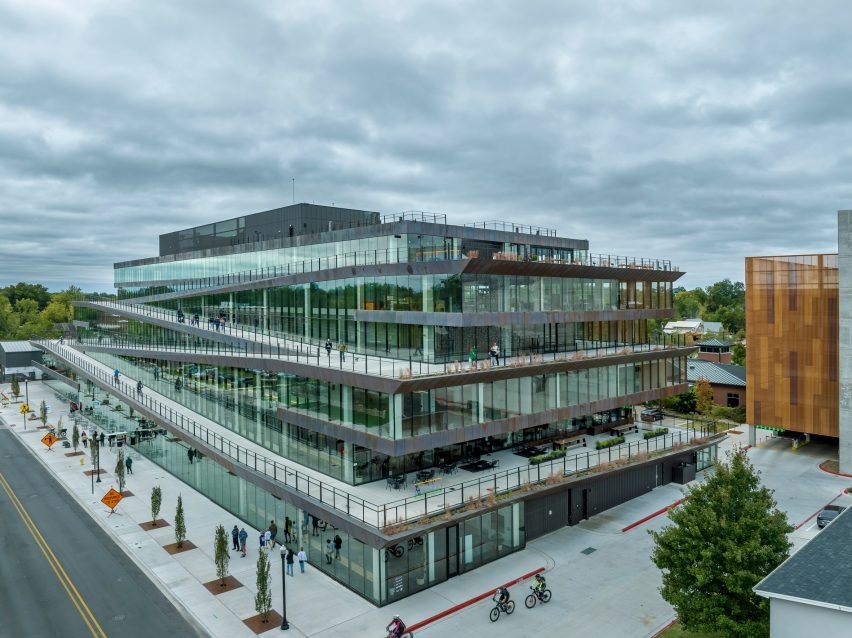
The floor plates – composed almost entirely of open office space, empty save the structural steel columns for tenant finish out – shift north and south, forming a series of alternating covered terraces on the short ends of the rectangular levels.
In effect, the ramp and terraces create a vertical park that can be biked from the street to the uppermost outdoor balcony.
The sixth-floor terrace holds bike racks and features a wide central staircase that ascends to the open roof deck, where a thin copper-coloured screen conceals circulation and mechanical systems.
The levels are wrapped in bands of vertical glass plans, but the ramping floor plates are delineated by bands of patinated copper paneling.
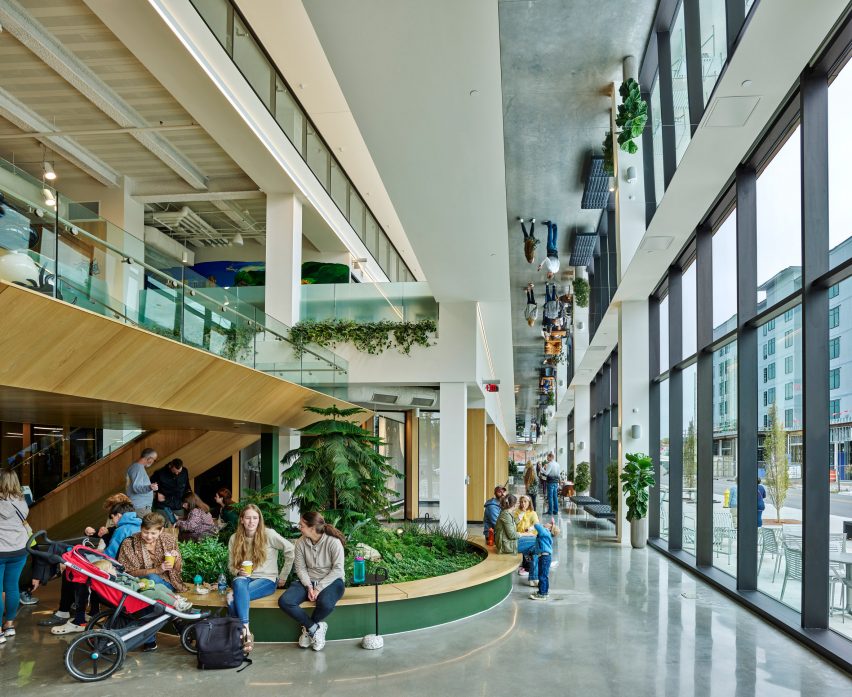
"Tracing the lines of the ramp, copper cladding provides a warm tactility akin to the warm tones of the brick buildings around the historic square," the team said.
Invisible from the street, a surprising detail emerges on the ramp. Ninety-five glass mosaics depicting insects are set into the concrete. The creations by Australian graphic artist Stefan Sagmeister crawl up the inclined path, toward an inscription on the sixth-floor terrace that reads "Now is better."
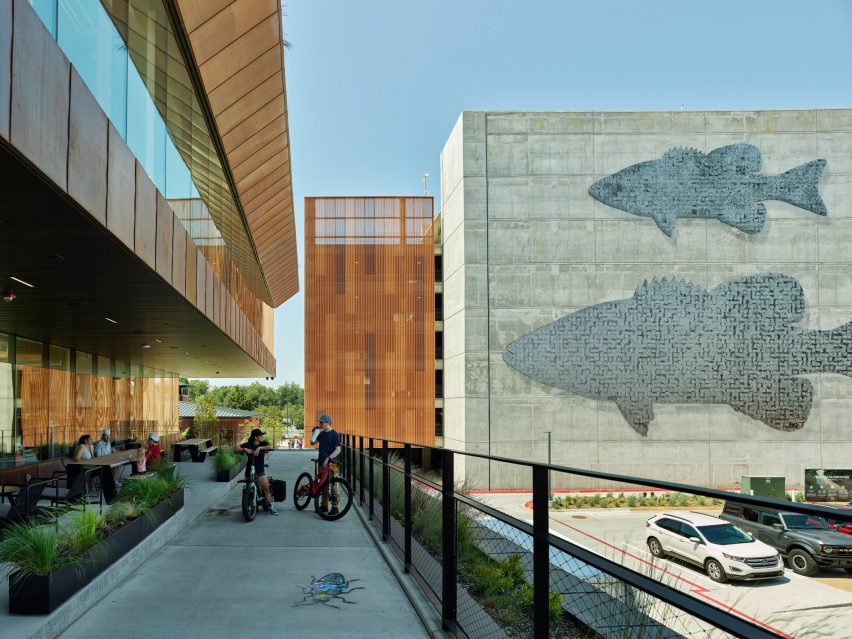
The insects aren't the only life forms memorialised in the structure. The concrete parking garage – screened on either end by multi-coloured copper windscreens – touts two large kinetic fish that glitter in the sunlight.
Also in Bentonville, Marlon Blackwell Architects designed a private school composed of a series of asymmetrical, angular buildings in bright reds and greens. Those colours also appear in the façade of the pediatric clinic the studio designed in nearby Rogers, Arkansas.
The photography is by Timothy Hursley.
Project credits:
Design architect: Michel Rojkind
Design architect and design manager: Callaghan Horiuchi
Design architect and architect of record: Marlon Blackwell Architects