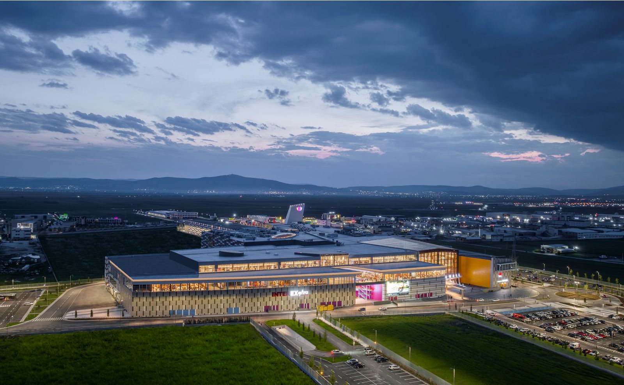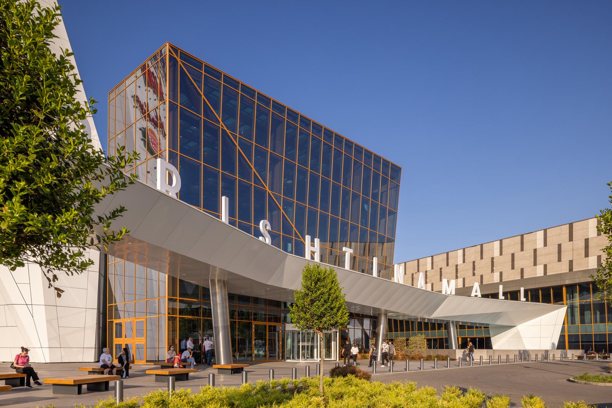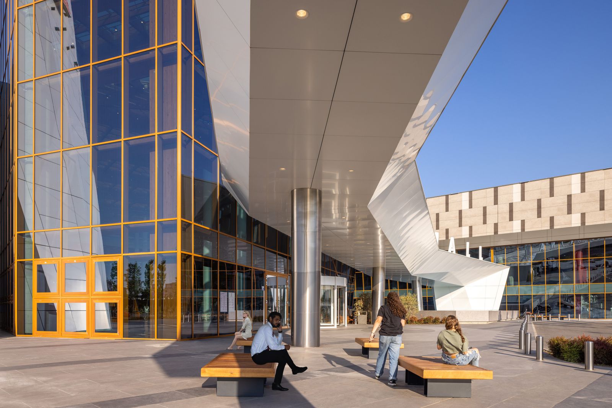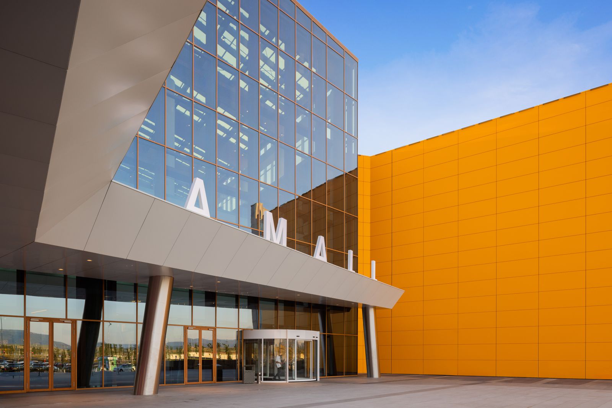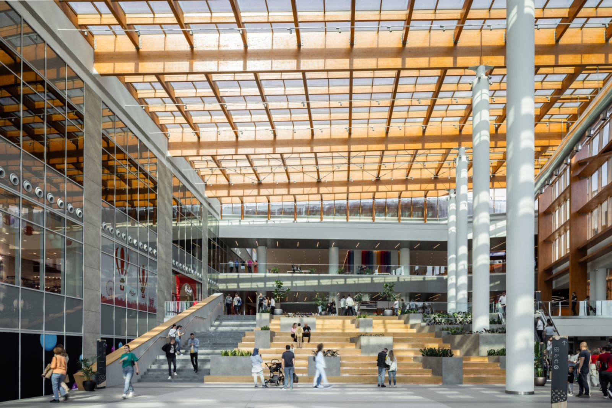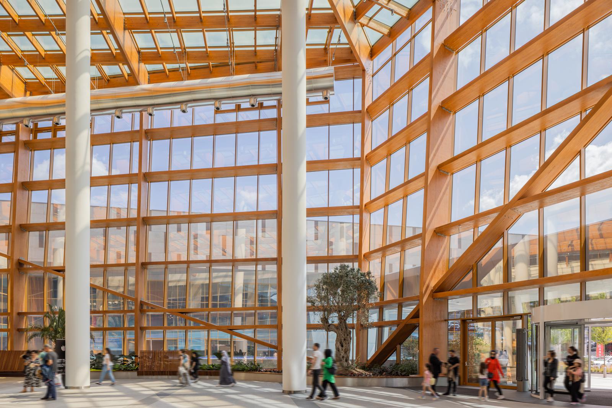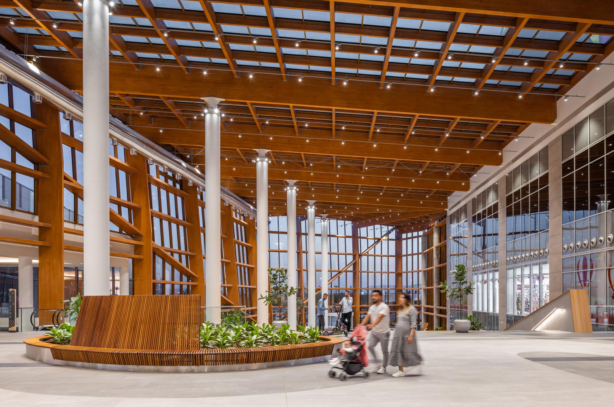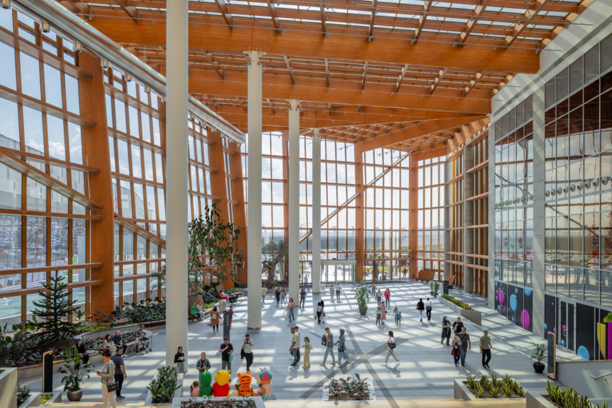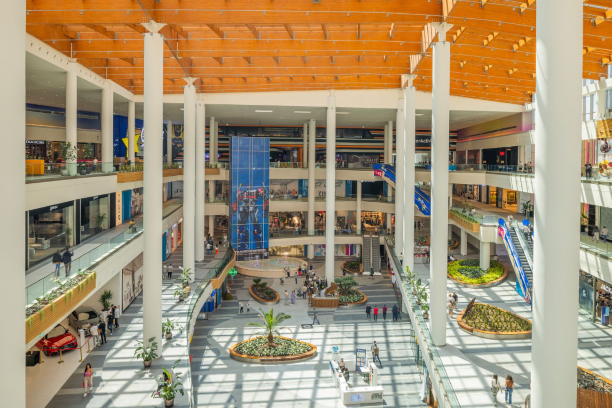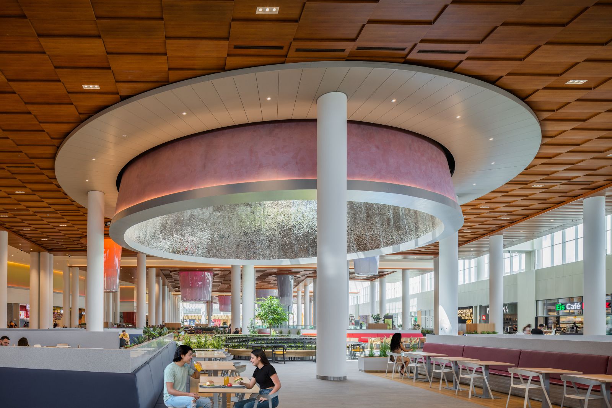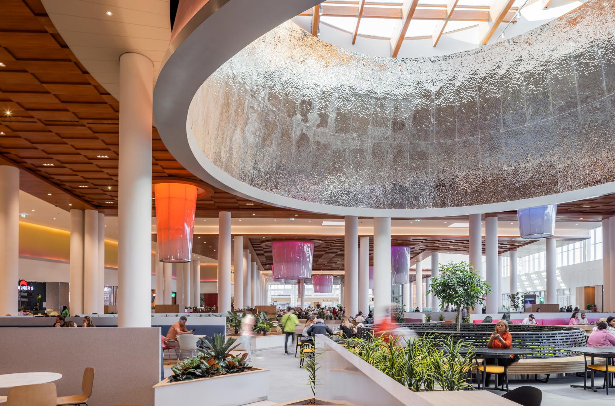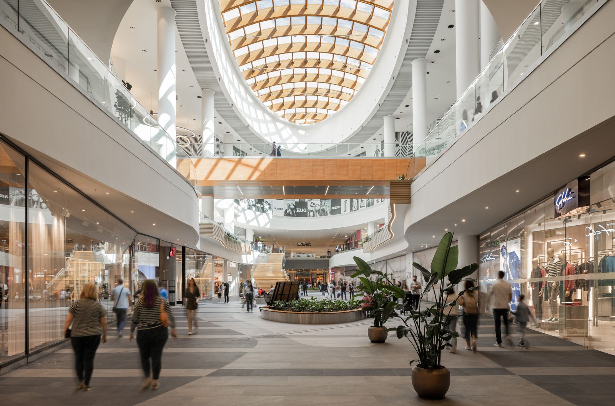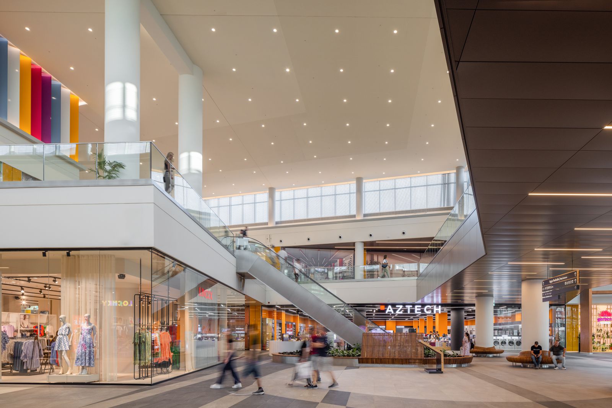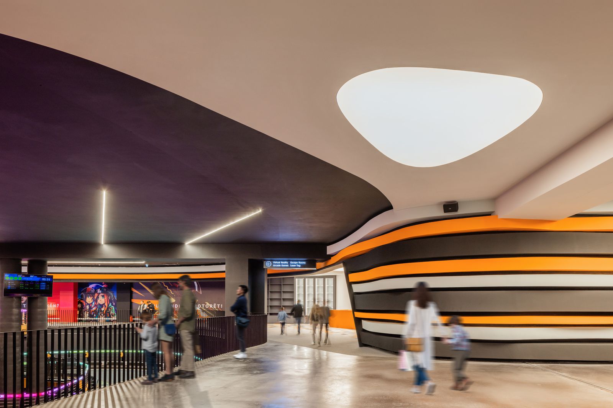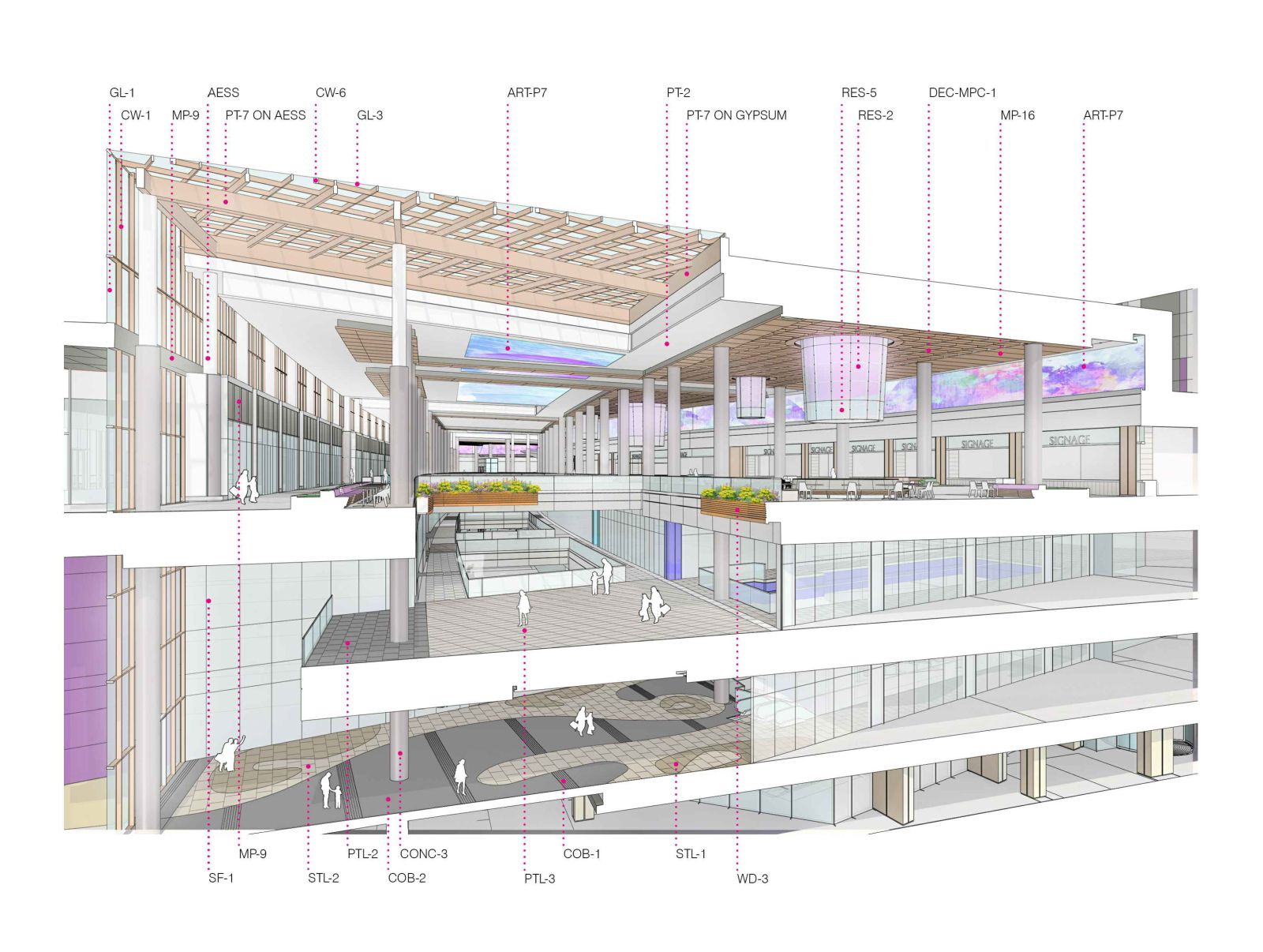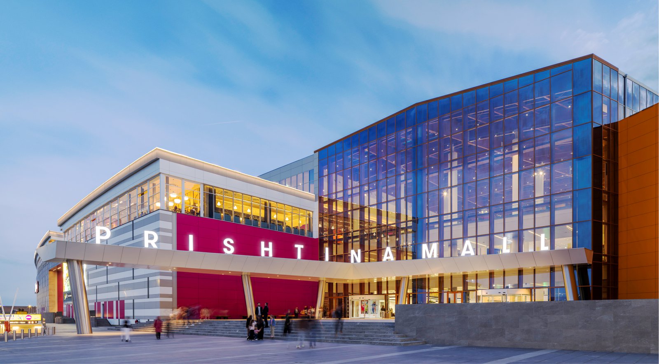Conveniently positioned south of downtown Prishtina, Kosovo, Prishtina Mall serves as a landmark of leisure, entertainment, and unparalleled shopping experiences for residents far beyond Kosovo. Its strategic location grants easy accessibility, cementing its status as a sought-after destination in Southeast Europe.
Project overview
Boasting an impressive 115,000 square meters of GLA and ample parking for over 3,000 cars, the Prishtina Mall stands as a testament to LLA’s commitment to excellence. A world of internationally renowned anchor stores, chic inline tenants, exquisite furniture shops, a state-of-the-art cinema, a family entertainment center, a vast food court, a captivating dining terrace, and an array of enticing restaurants and entertainment venues spread across three and a half levels.
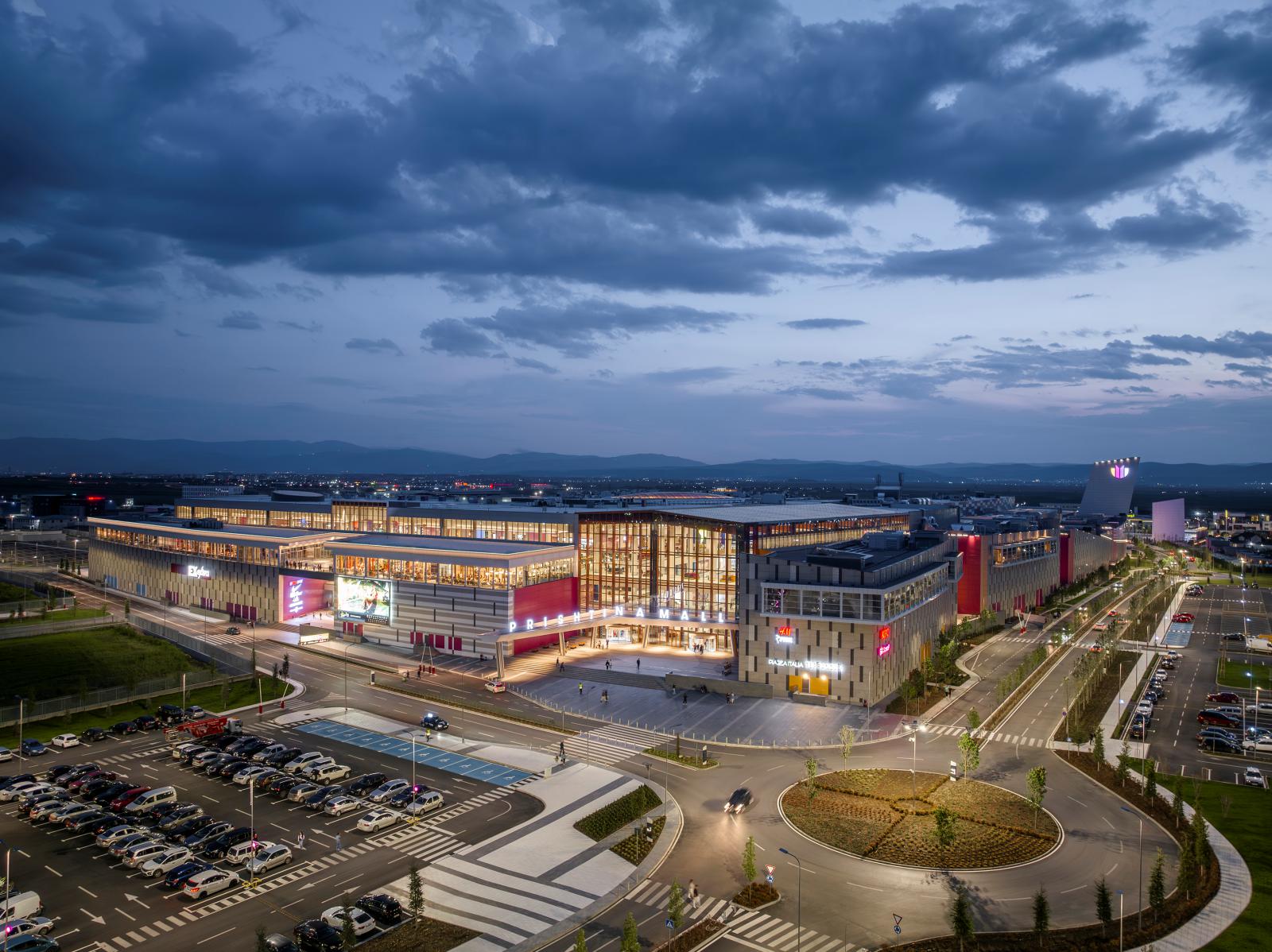
Design concept
The natural concept became the driving force in the design process. Four distinct elements emerge, shaping Prishtina Mall’s remarkable architectural form: The majestic mountain, lush forest, serene valley, and captivating water. At the main entrance, the majestic mountain finds its expression in an iconic tower, a symbol that firmly grounds the building and can be seen from a great distance upon approach.
Stepping into the mall, the lush forest unfolds through three distinct atriums boasting vast expanses of glazing draped gracefully over glulam timber frames. This concept is echoed in the multiple slice courts that punctuate the north facade, inviting natural light to flood each concourse. The glulam timber framing celebrates the beauty of nature, infusing vibrant energy into the space while showcasing the stunning vistas of the valley and mountains surrounding Prishtina.
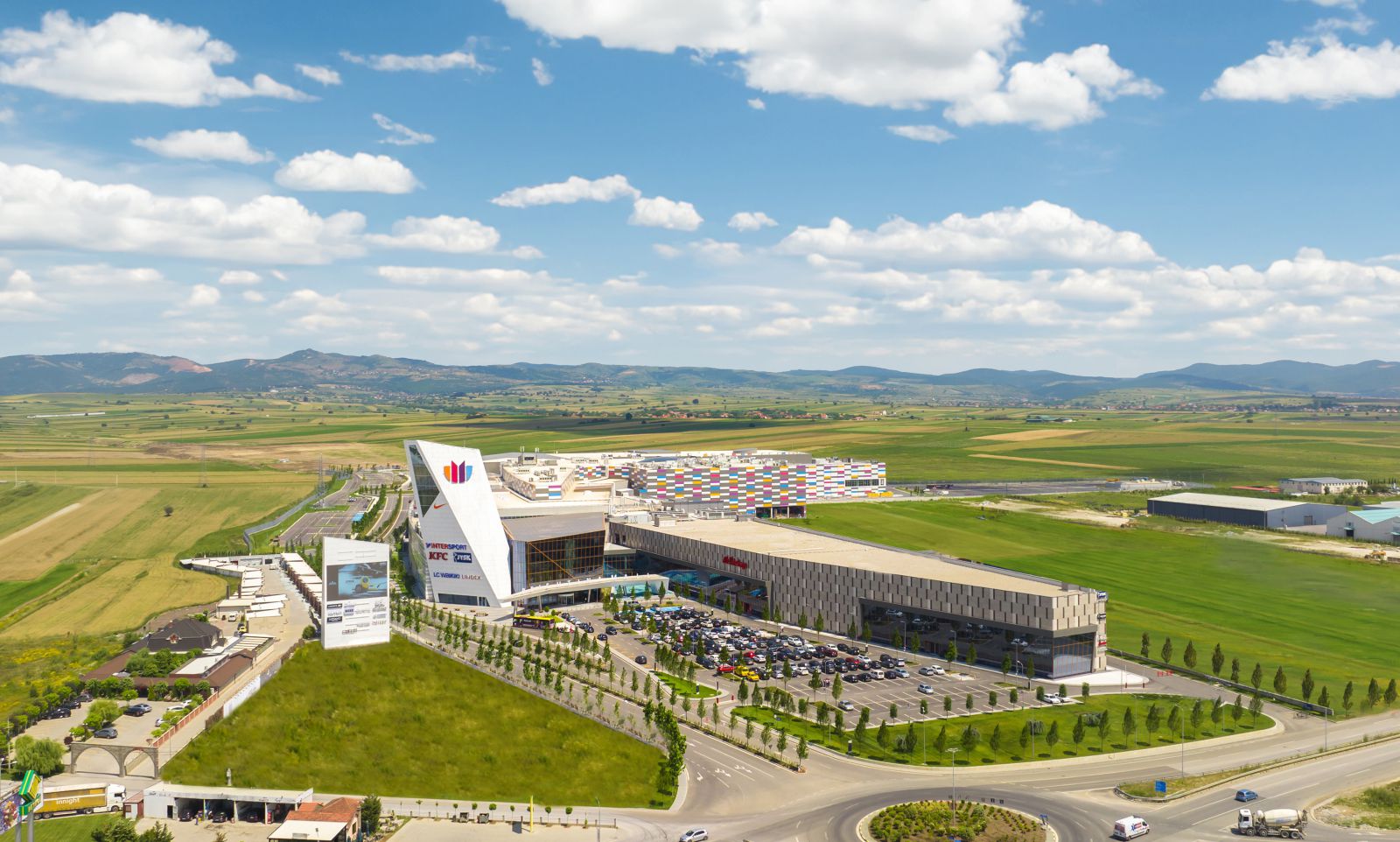
As visitors navigate through multi-tiered concourses, the serene valley reveals itself. Continuous bands of clerestory glazing embrace the interior, drawing inspiration from the valley’s allure. Art walls adorn the lofty interiors, interacting with the play of natural light from the clerestory windows, offering a captivating display of ever-changing seasons set upon the backdrop with mountains and valleys.
Captivating Water, a symbol of vitality, greets visitors at the west and east entrances with engaging active fountains. The main entrance at the west boasts an exceptionally large fountain, activating both the external and interior piazza, creating a lively and inviting atmosphere. The eastern atrium showcases an organic-shaped fountain, serving as the focal point within the valley-like interior piazza, enchanting visitors with sound and light.
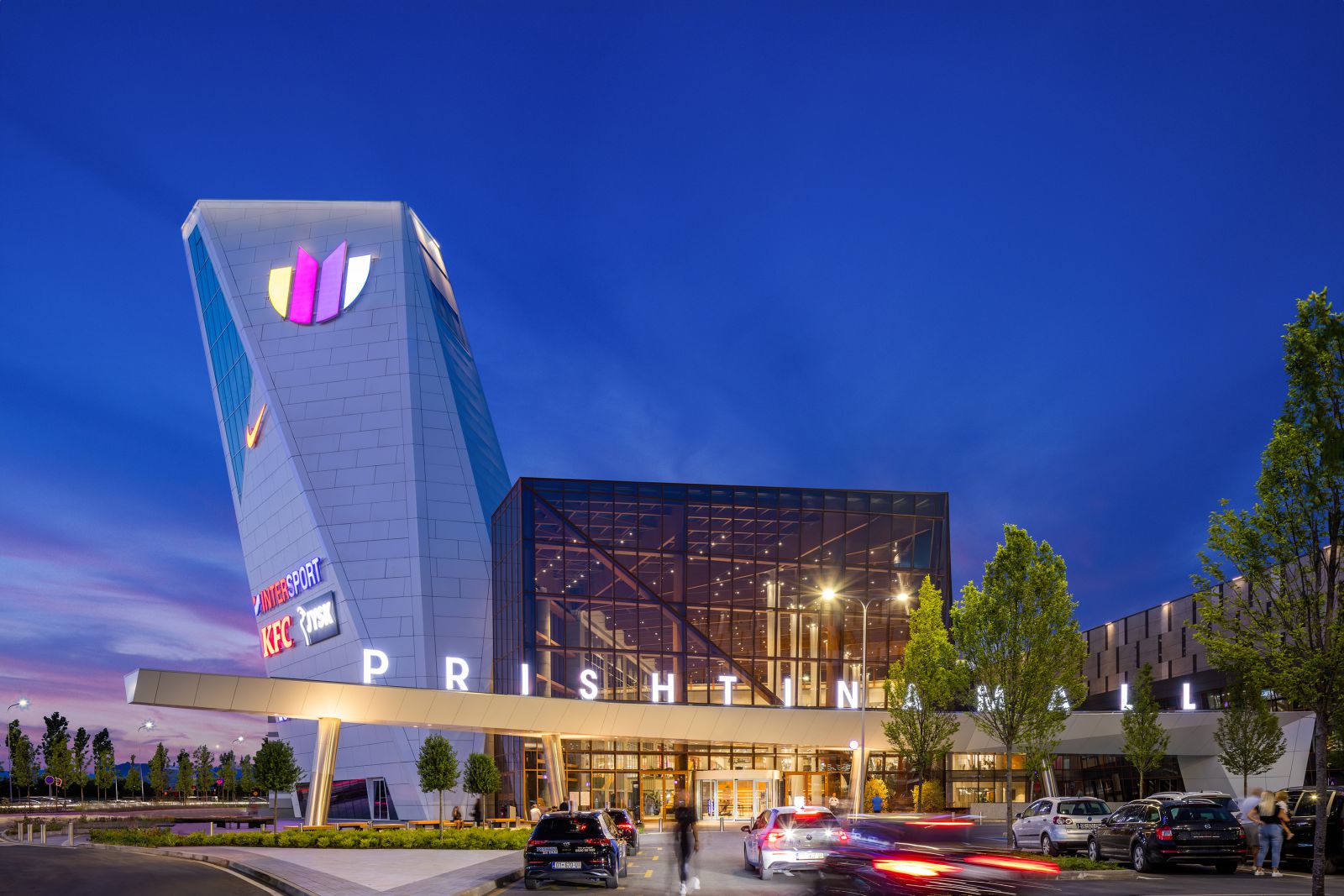
Throughout the mall, meticulous attention has been given to the public corridors and plazas, all filled with abundant natural light and elaborate landscaping. All spaces are accentuated with natural materials, creating a seamless blend between the built environment and the splendor of nature.
The contemporary and dynamic facades incorporate the colors of Prishtina Mall’s logo, reflecting the brand’s identity while complementing the surrounding landscape. Prishtina Mall stands as a testament to the profound connection between architecture and nature, inviting visitors to embark on a journey that celebrates the tranquility of Pristina’s natural beauty within a vibrant retail and leisure destination.
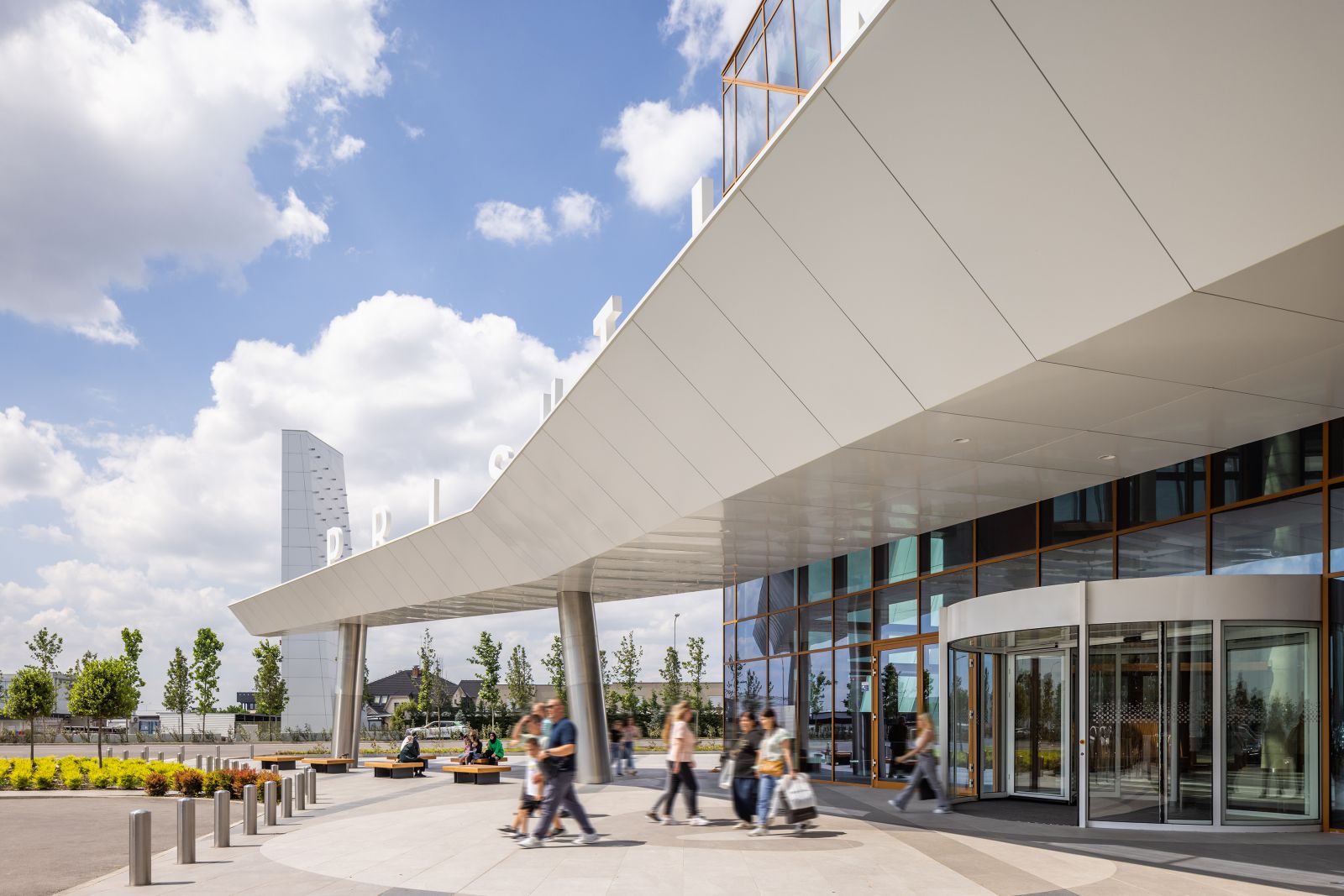
Featured Space
The iconic metal tower, glazed pavilion, and organic canopy welcome visitors at the main entrance on the west into one of the mall’s jaw-dropping piazzas. A rich tapestry of paving, landscaped islands, and glulam timber frames create an unforgettable civic experience replete with grand stairs that lead up to the mall’s first level.
On the opposite end, the east entrance piazza forms the heart of the project, boasting a magnificent fountain, grand stairs, and a vast glazed façade that looks out over rolling hills that culminate in the mountain ridge on the horizon. The fashion court, a dynamic and vibrant space, entices visitors with its elliptical glulam timber skylight, a sky bridge, and an undulating stair plucked from a fashion show.
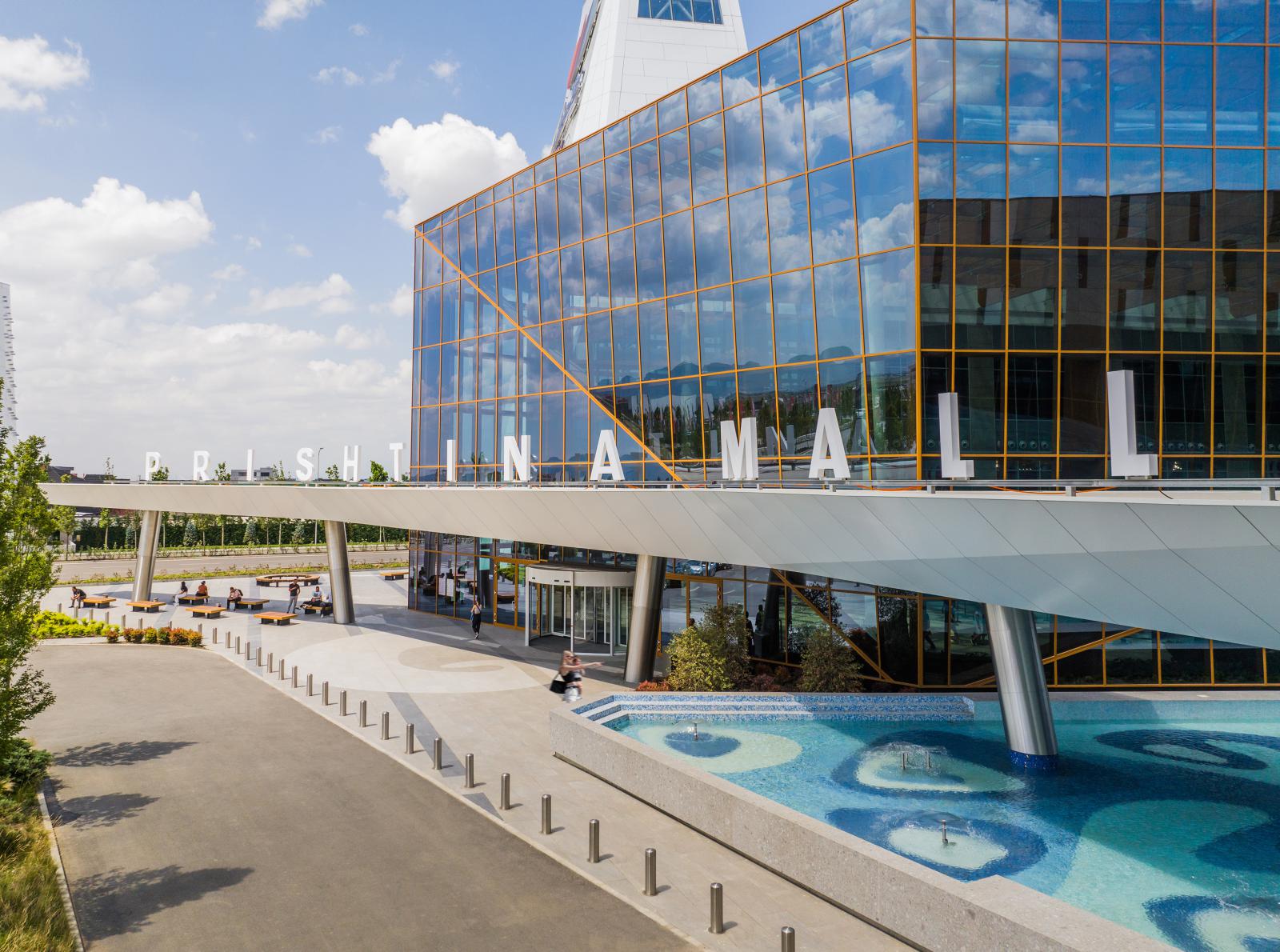
Adding to the mall’s overall allure are several slice courts, seamlessly dividing two concourse loops. This inviting space allows visitors to explore multiple retail neighborhoods, creating an immersive and meandering shopping experience while bringing natural light via large vertical surfaces into the interior. Ascending to the top level, visitors discover a world of entertainment and culinary delights.
An expansive family entertainment center that includes e-karting, escape rooms, the latest in video gaming, kid’s soft play, bowling, and a sports bar cater to all ages. A 12-screen cineplex adds to the allure. An elaborate food court rounds out the third level with a diverse range of tenants and dining opportunities. Many of these establishments feature terraces that extend towards the horizon, providing panoramic views of the rolling hills adjacent to the site. Source by Laguarda.Low Architects.
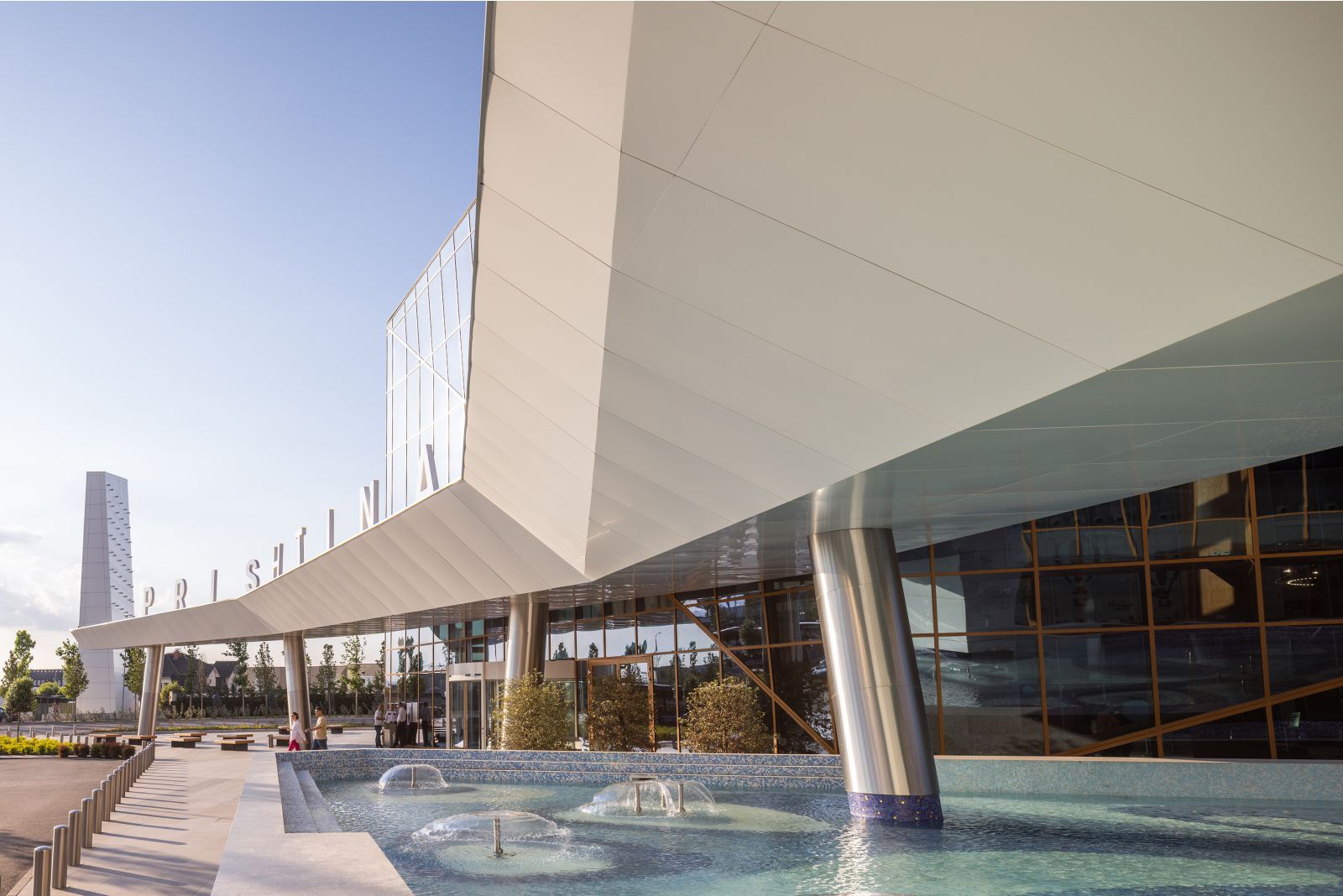
- Location: Pristina, Kosovo
- Architect: Laguarda.Low Architects (LLA)
- Lead Designer: Ed Jenkins (AIA)
- LLA Design Team: Tony Botta, Michael Georgopoulos (AIA, NCARB), Qi Wang (LEED GA), Jeongin Kim (AIA, LEED AP), Christopher Powers (AIA, LEED AP), Sara Yarisolian, Yiheng Yu, Siyang Lv, Shilpa Patel, Matthew Sokol, Haoxiang Wei, Mufeng Yang
- Client: PRISHTINA MALL
- Size: 239,111 Square Meters
- Completion Date: March 2023
- Photographs: Leonit Ibrahimi, Courtesy of Laguarda.Low Architects
