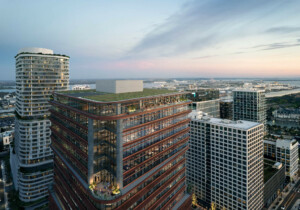Connections to nature abound at The Alton, a new mixed-use building in Miami Beach designed by Foster + Partners and developer SHVO. The six-story building will house retail, residences, office space, and parking within a verdant structure. Plants will bloom from its expansive terraces, landscaped parking garage, and private rooftop gardens.
Situated at the intersection of Alton Road, which runs adjacent to Miami Beach, the forthcoming development is located in close proximity to a main retail and commercial thoroughfare of the city: Lincoln Road. This central location affords the multi-use building sweeping views of Brickell Bay and offers office tenants and residents access to high-end shopping and entertainment.

According to a project description from Foster + Partners, the building’s design will be wholly informed by “Florida’s vernacular.” The layering of plant-filled terraces and the light colored concrete match the area’s vegetation and neighboring structures. Concrete and greenery were also chosen for their passive cooling qualities.
The building’s form is defined by its “stepped” appearance and stacked terraces. At six stories high, it responds to the scale of the neighborhood, stepping down to the south and west to be in line with surrounding structures.

Visual connections to nature line the building. Terraces spanning each of the levels will be filled in by lush greenery. Here, office workers and residents can enjoy a meal, lounge, or get work done in the fresh air. These areas have been recessed to allow for shading. Landscaped beds along the driveway to the parking garage ramp further the connection to nature. The parking structure itself is faced with ribbed glazing; this creates views from the outside in toward its spiraling ramp and “floor to sky oculus” filled in with more plants.

On the ground floor, where retail will be located, a colonnade pairs fluted concrete and a series of glazed volumes. The fully exposed shops and restaurants along the ground are set back from the street, separated from the road by landscaped beds and a raised platform. The fluted concrete continues up the facade giving way to the garden terraces. Residences will occupy two floors and office space will span three levels. In keeping with the scale of the neighborhood, walking paths run through the structure connecting Alton Road with West Avenue.

While in recent years the Miami skyline has become synonymous with the construction of luxury residential high-rises, office towers and other mixed-use buildings are also popping up in the coastal city, such as Tower 36 by KPF.











