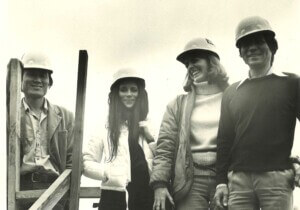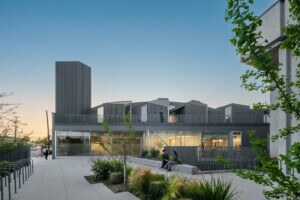Figure, a San Francisco studio led by James Leng and Jennifer Ly will replace an existing community center in Gualala, California built in 1954 that was lost to arson in February 2023.
For decades, the Gualala Community Center was a focal point in the town and hosted a variety of organizations including the bimonthly Pay n’ Take sale, Coastal Seniors, Lions Club and Rotary Club activities, and community performances. The architects have been tasked with creating a replacement facility with updated programming, as well as energy, water efficiency, and resiliency upgrades, and updates to meet ADA compliance.
Most importantly, the new building is about “rebuilding the heart of our community and building a space where our community members can gather and create new memories,” said Nancy Gastonguay, president of the community center’s board. “It’s important that this new community center is accessible and welcoming to all and allows for the flexibility required to adapt to the current and changing needs of our community.”
According to a press statement, the choice to go with Figure by the Gualala Community Center board of directors was unanimous. “The architect selection process was a pivotal step in shaping the future of the rebuilding project. The Board of Directors and its Rebuilding Committee interviewed several well qualified local and out-of-area architects, and several key factors were considered for selection. Figure’s vision, aesthetic, knowledge of our community, and above all, their passion and energy for the project resonated with everyone,” Gastonguay said.
Moving forward, Figure will join the San Francisco- and Los Angeles–based landscape architecture firm Terremoto to design a new master plan for the community center campus, a site which extends from the edge of Highway 1 to the redwood foothills in the east.
Board president Gastonguay said the master plan “extends beyond the blueprints and layout; it’s about crafting a vision for the future, one that combines functionality, sustainability, and aesthetics to create an inspiring environment for generations to come. Our goal in site master planning is to meet the needs of our richly diverse and ever-evolving community by designing spaces that are inclusive, adaptable, and reflective of our community. We want to create environments where everyone feels welcome and valued.”











