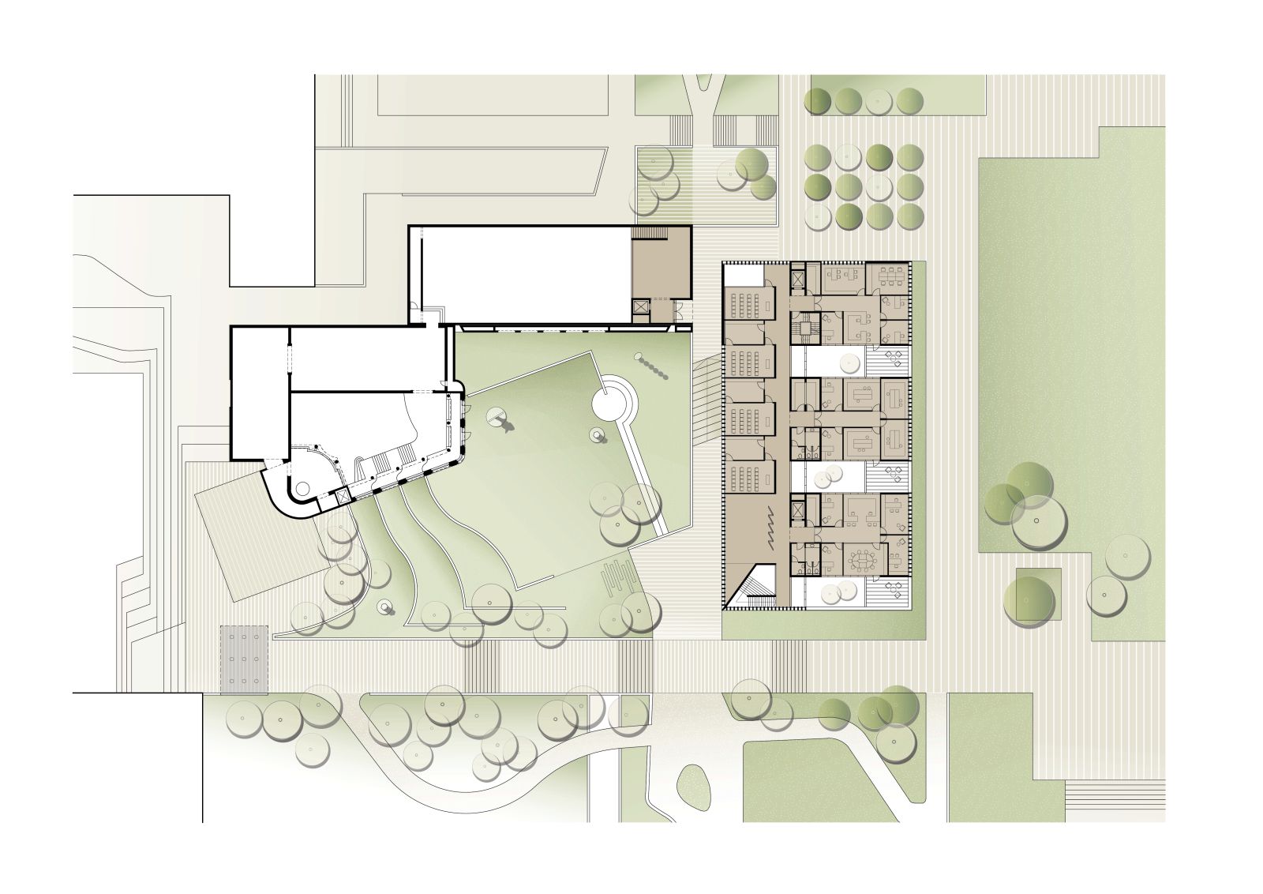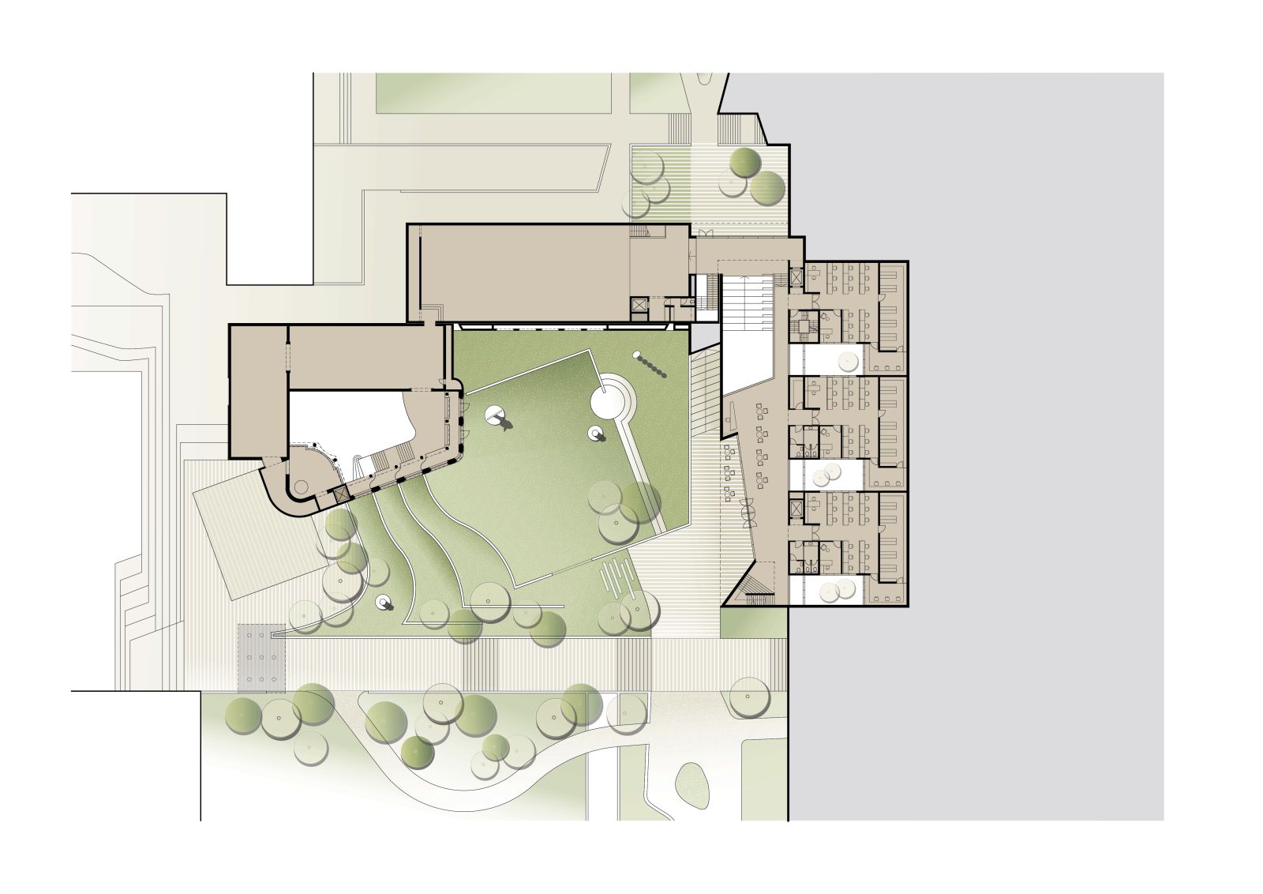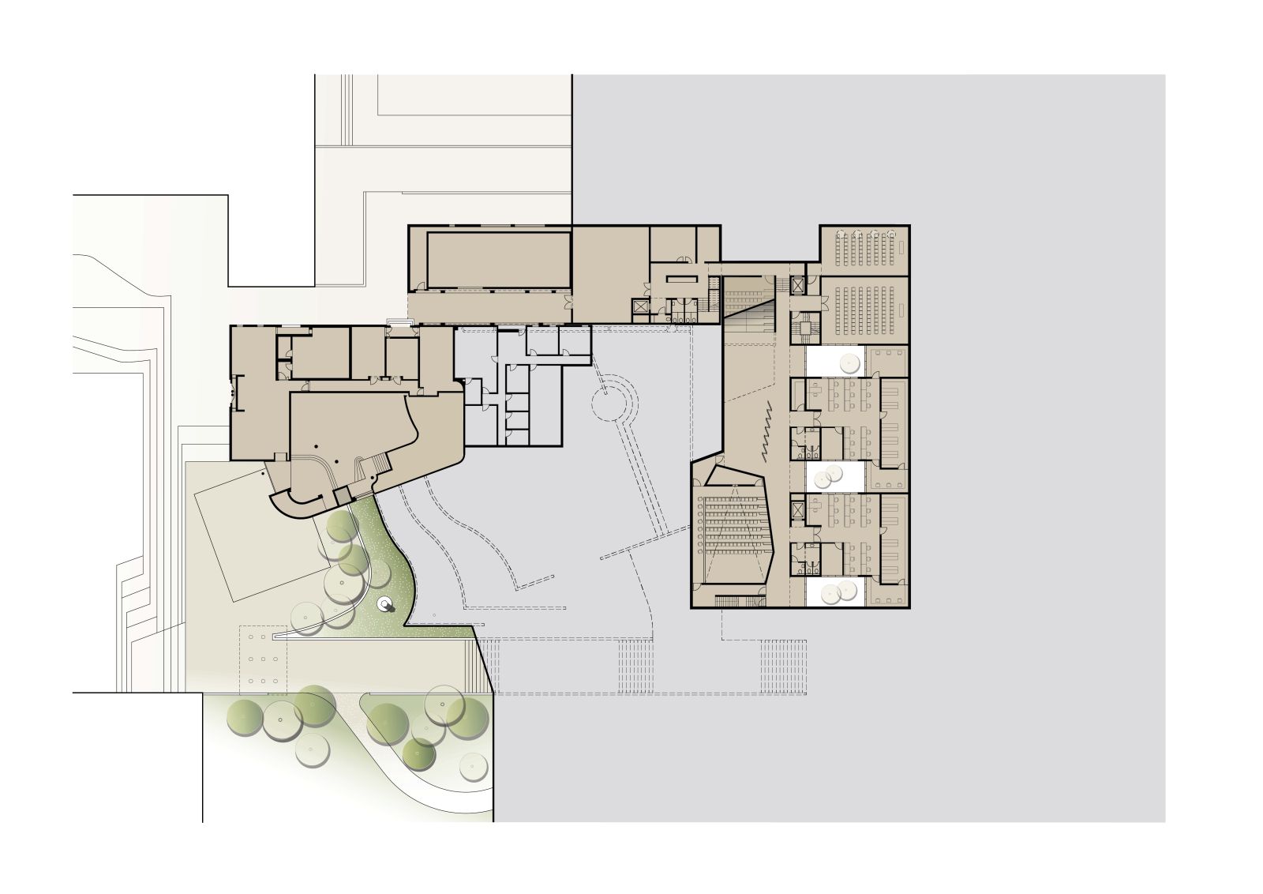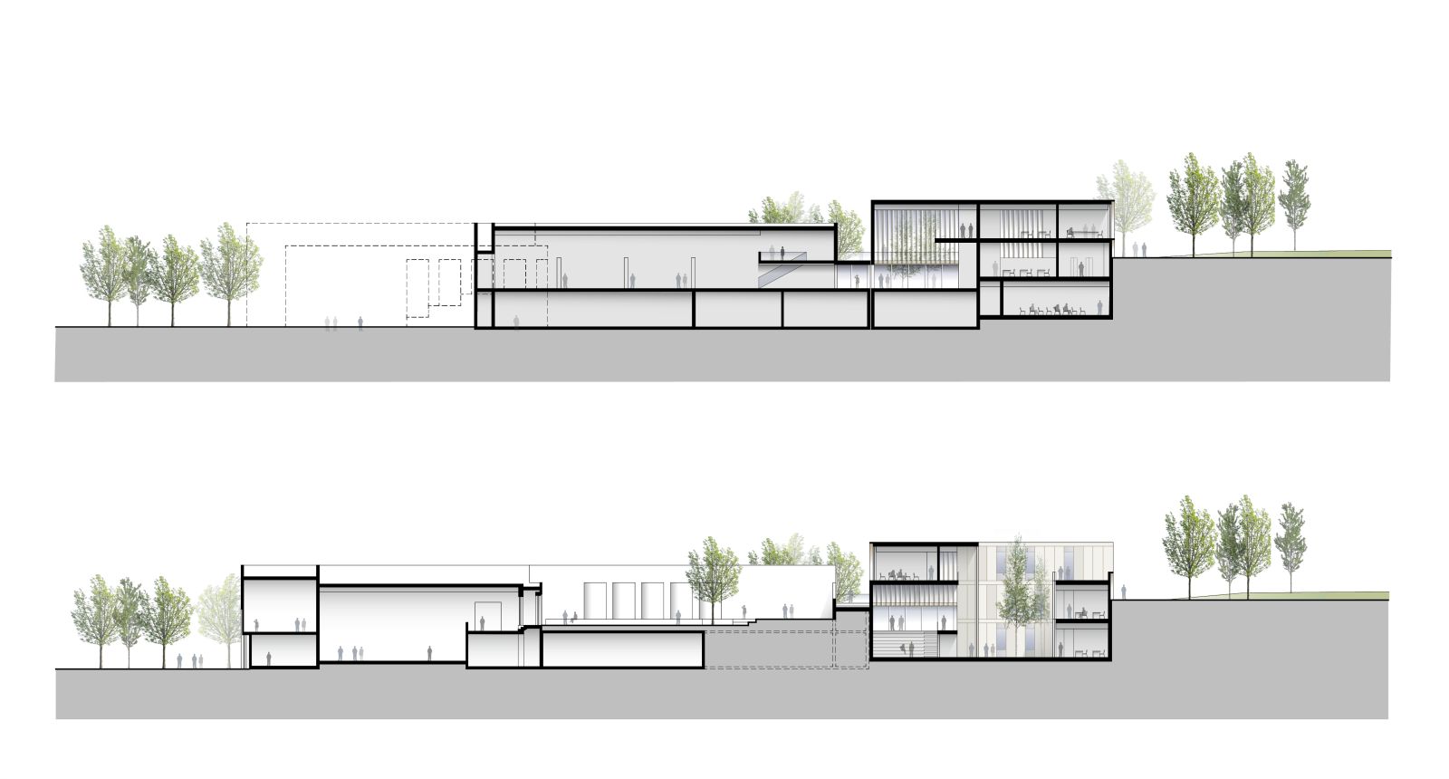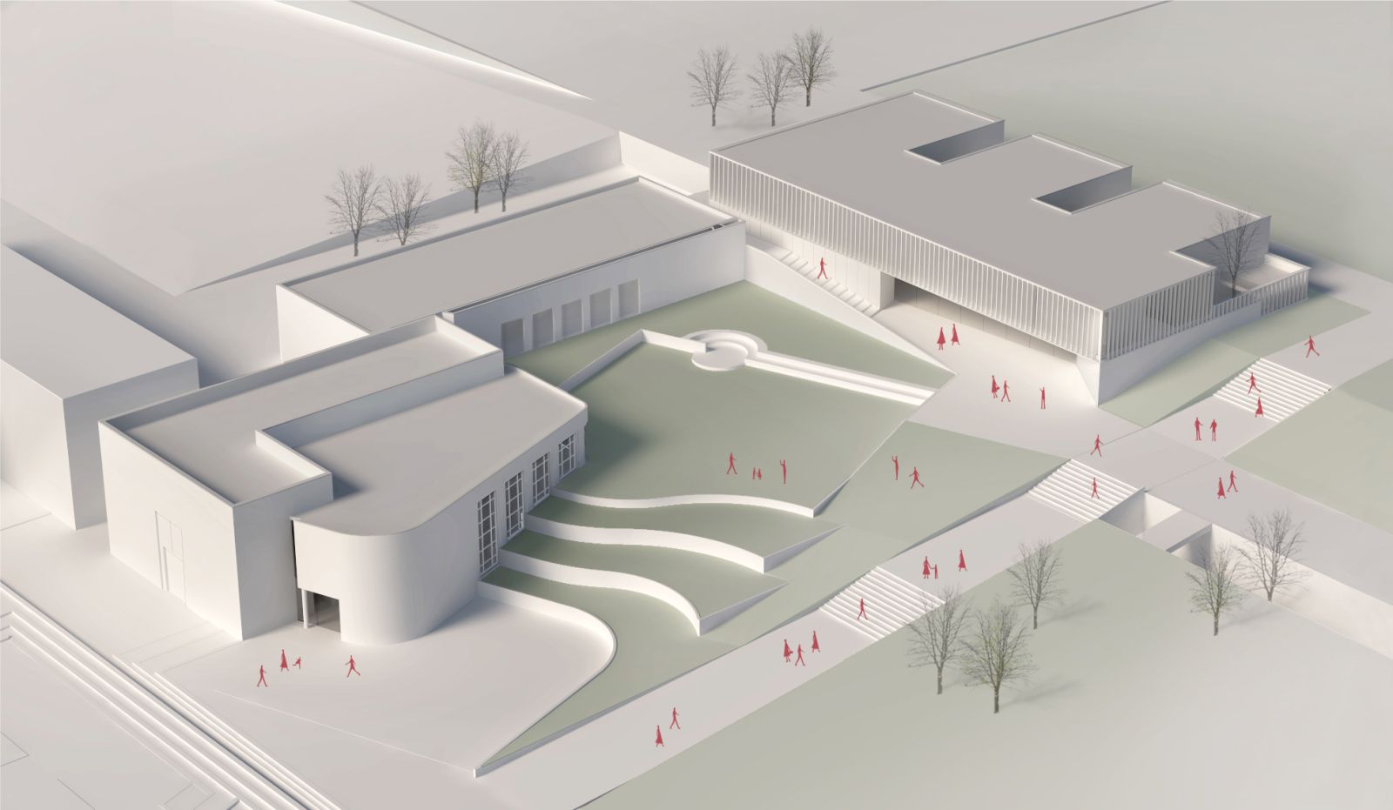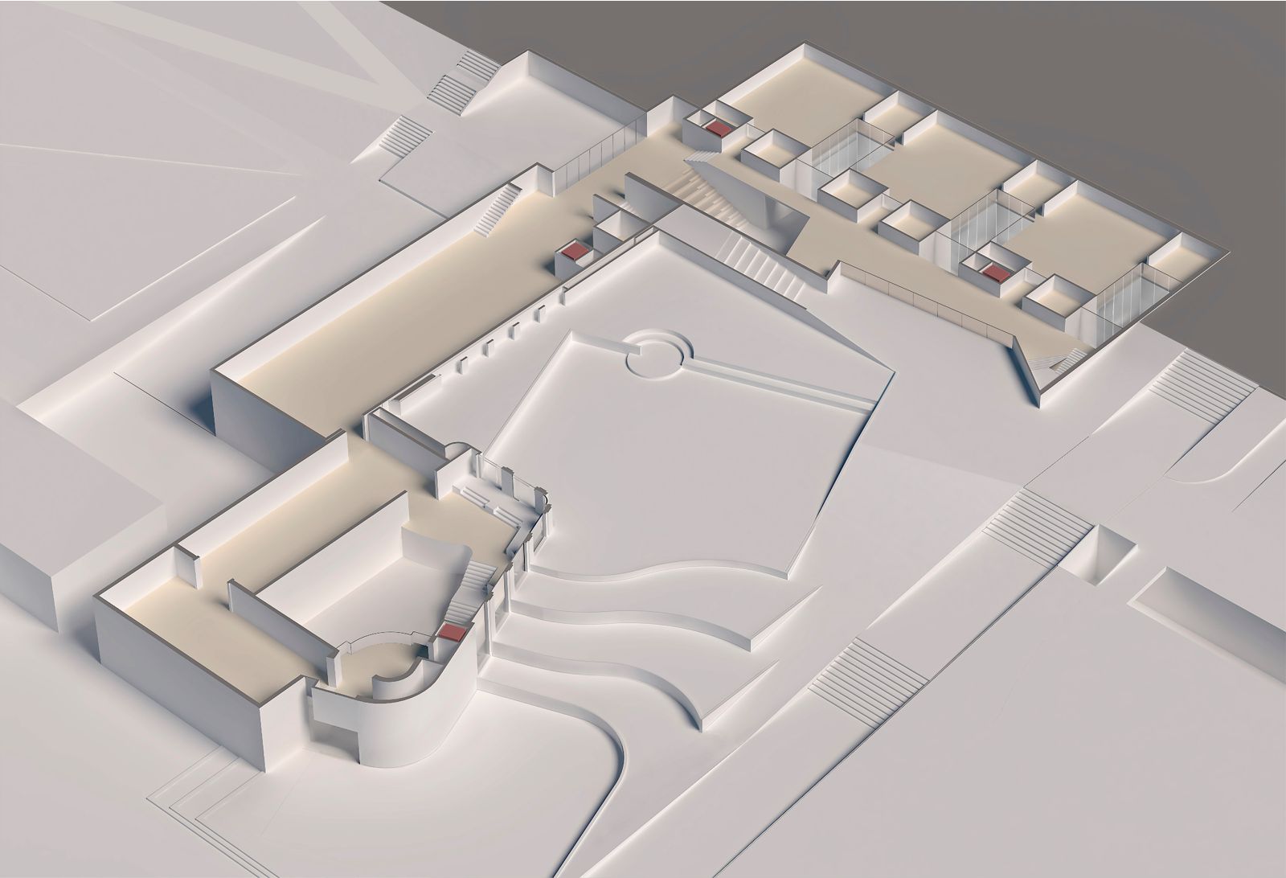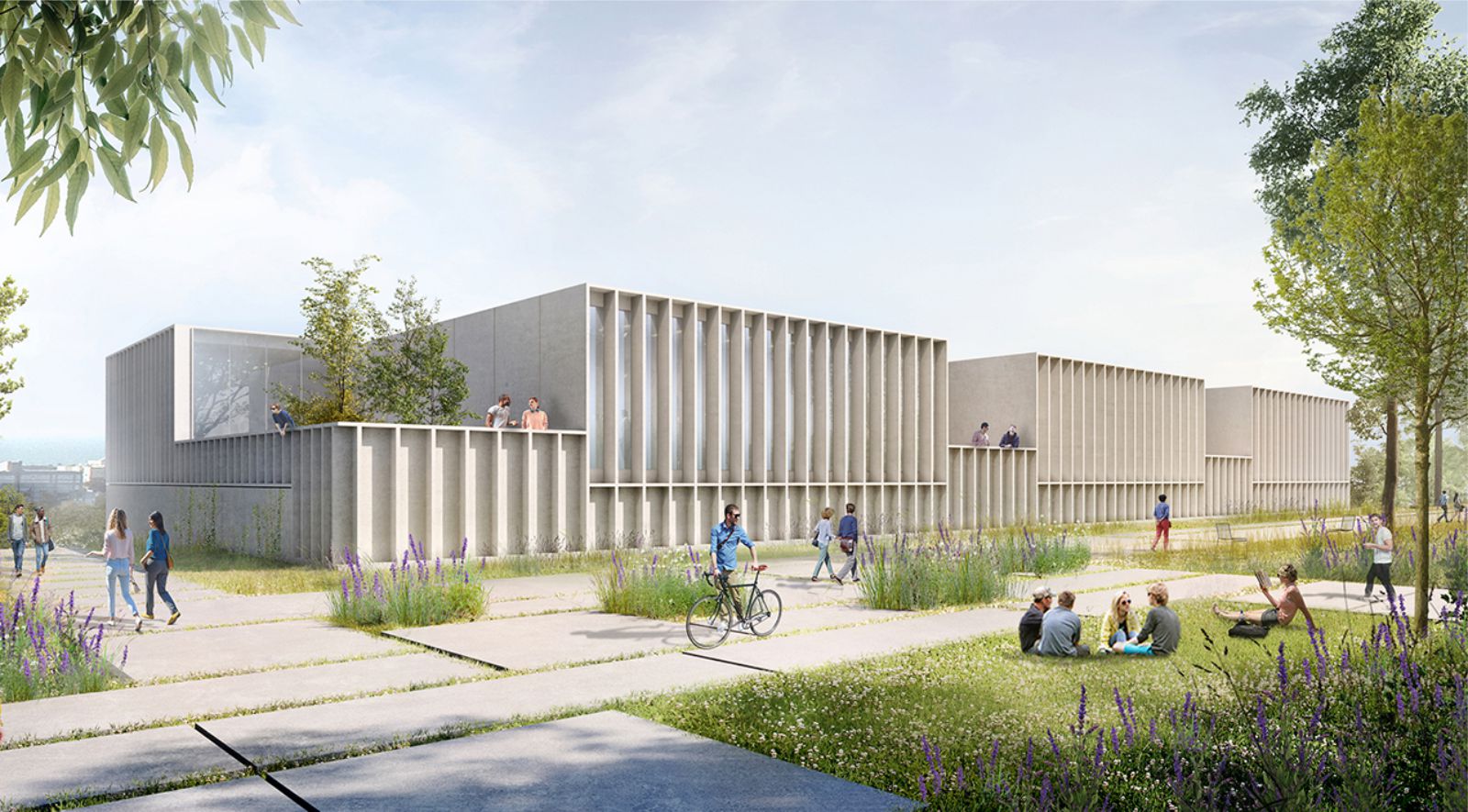Adding a research and teaching institute wing to the existing Genia Schreiber University Art Gallery and the Michel Kikoïne Art Gallery presented an opportunity to create a unique academic Arts Center—one which combines Israeli art collection, scholarly research, showcasing and teaching varieties of Israeli artistic creation.
The Center’s strategic location at the meeting point of city and university ensures its ability to draw students and laypersons alike, exposing them to the treasures of Israeli art. The existing galleries dating, 1988 and 2004, were designed by Eitan-Goshen Architects and Chyutin Architect, while adapting themselves to the site topography, dug into the ground, not disclosing their actual size – 2500 sqm.
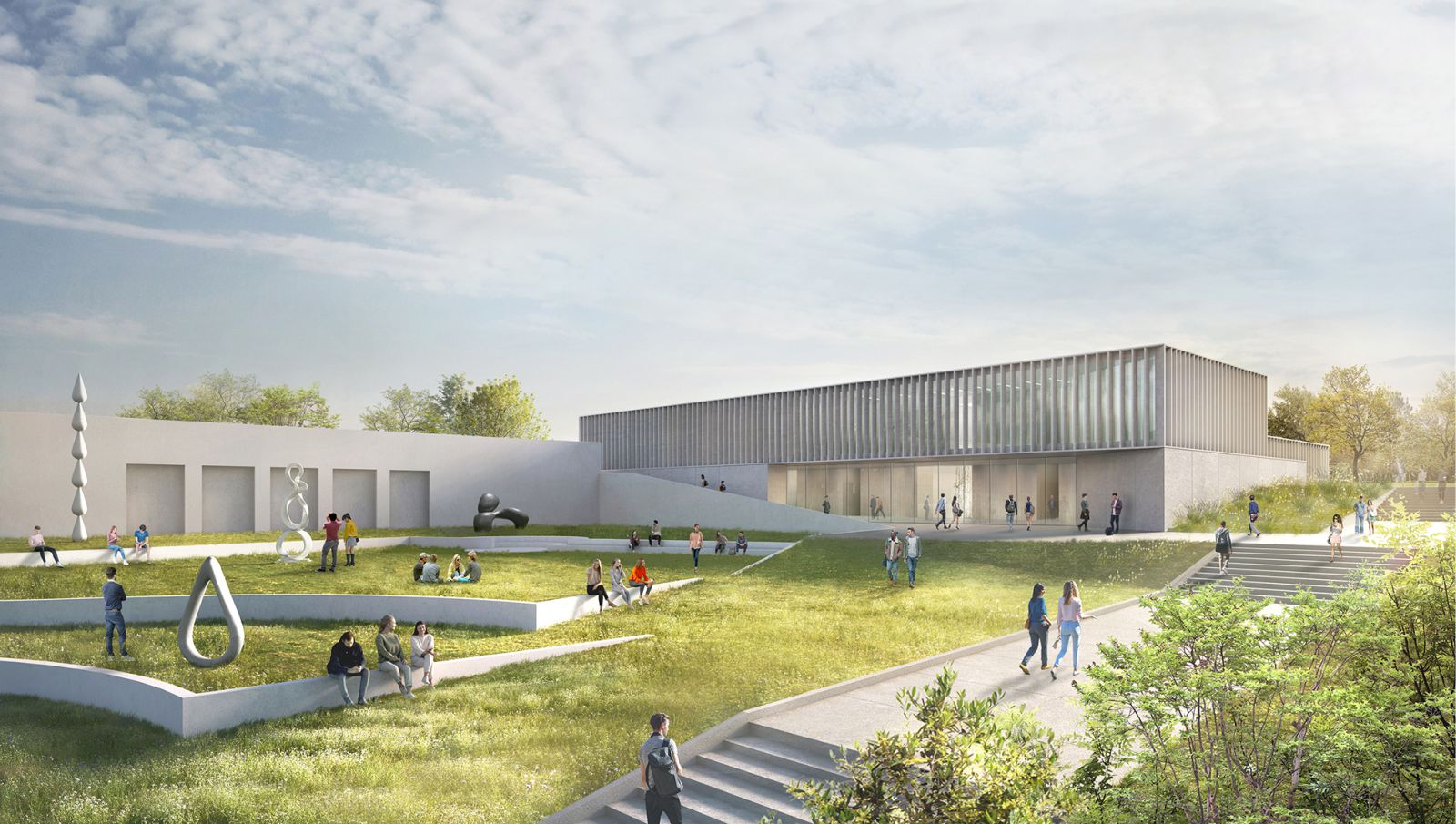
As such they created a harmonious relationship with the adjacent Sculpture Garden, whose terraces accompany the ascending main axis leading from the lower urban square to the upper campus’ main lawn. The added wing (3000 sqm) to the galleries’ structures, does not overwhelms but rather maintains a respectful rapport with them.
It stands as an independent architectural entity, yet designed as an indivisible part of the Art Center, connected to the existing galleries by its underground floors.
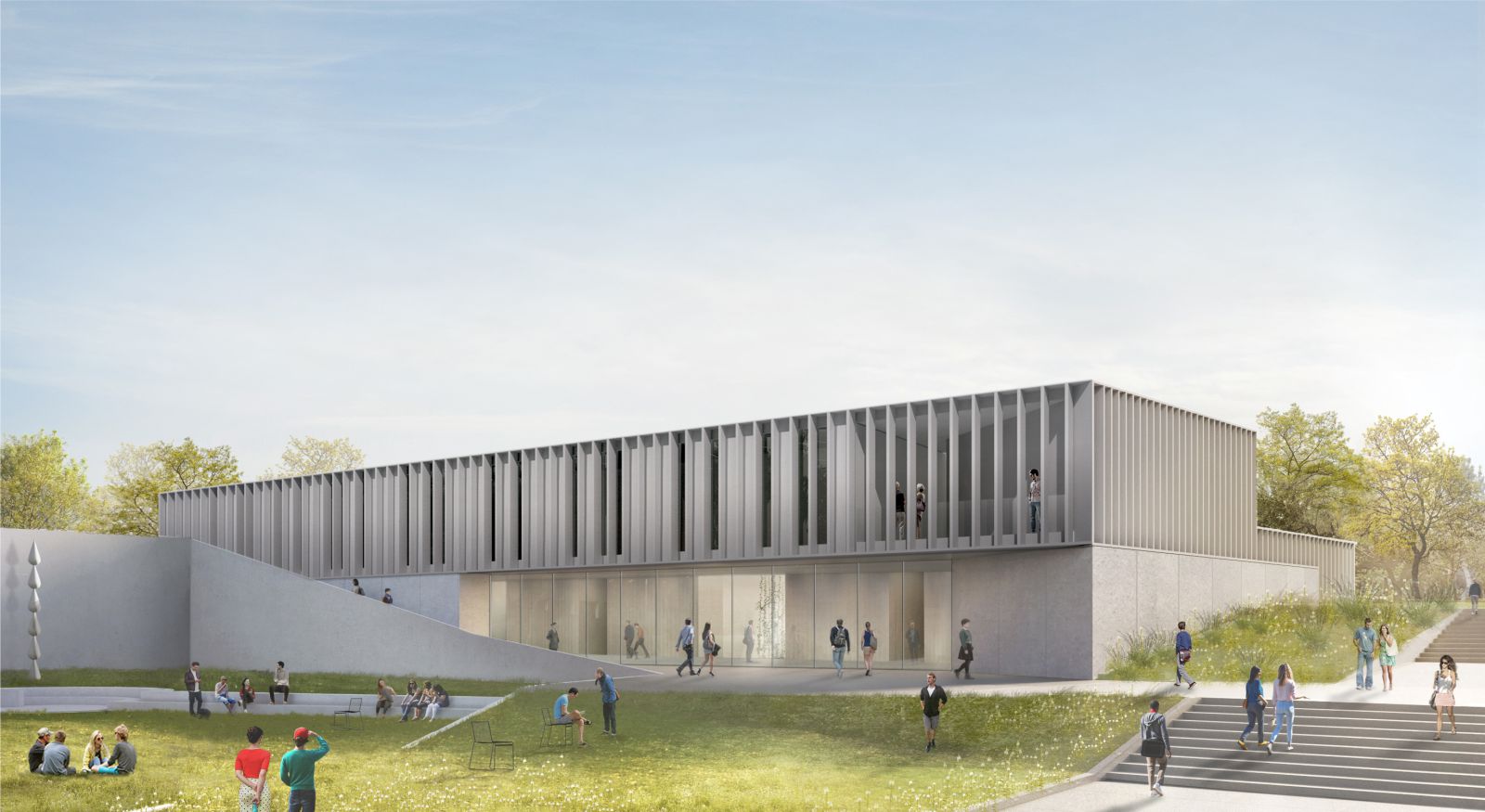
The design establishes a sequence of movement from the urban square, through the exhibition halls of the existing galleries, and towards the new wing’s multipurpose spaces with their own entrances from the campus’s main entry axis and the campus’ main lawn.
The new wing has three floors, the lower ones are dug into the ground, forming a 1-2 floor, above-ground building. Research archives are located at the underground floors, while their work spaces are illuminated through a cluster of inner courtyards.
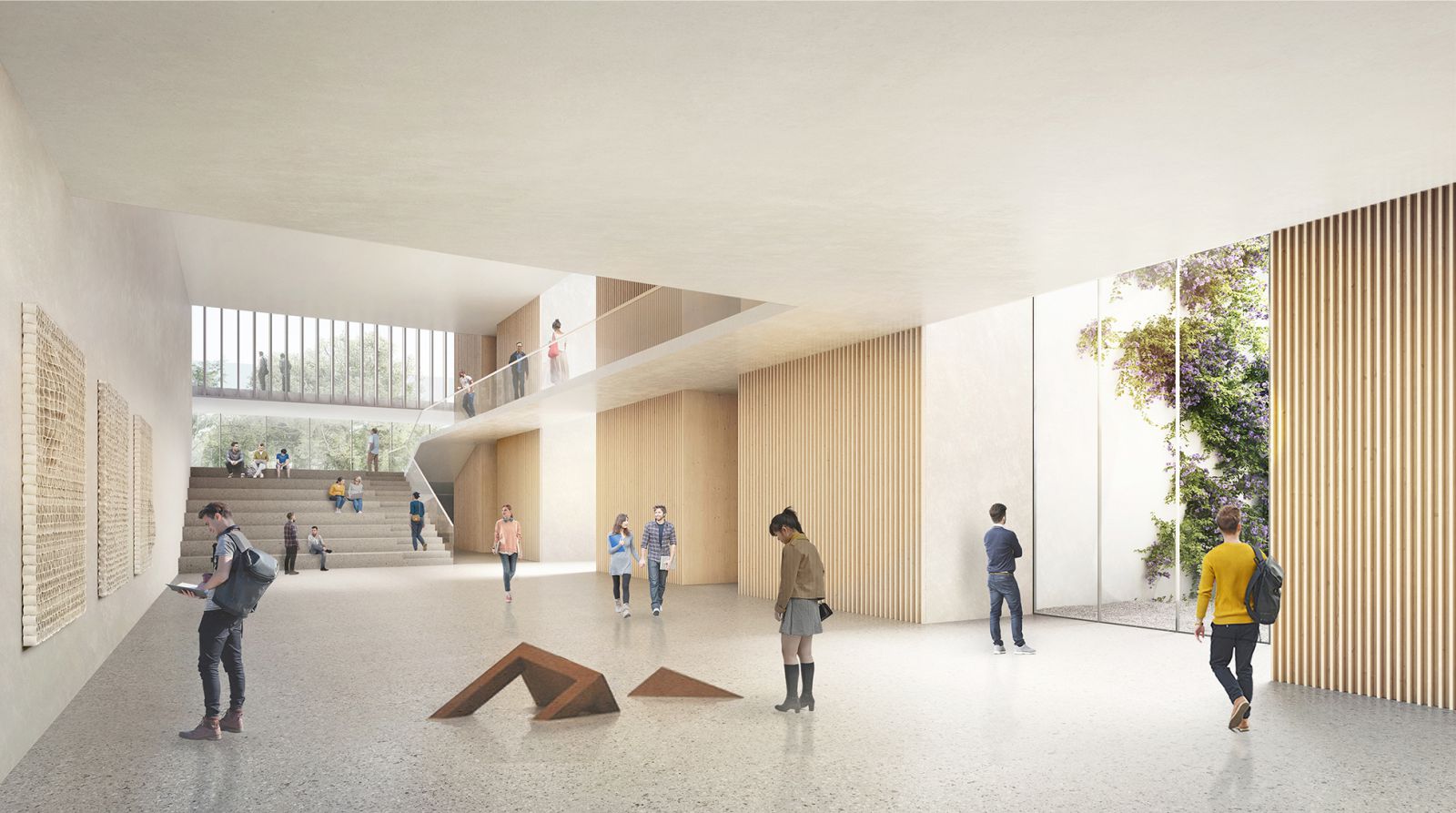
The top level has classrooms, researchers’ rooms and education department gallery overlooking the Sculpture Garden, the campus’ main lawn and the urban surrounding.
The horizontally shaped new wing has different facades to its adjacent external areas: An uninterrupted cantilevered floor faces the Sculpture Garden and hovers over it; while the main lawn is met with an intermittently sectioned floor, punctuated by its courtyards, which expose the building’s users to campus activity.
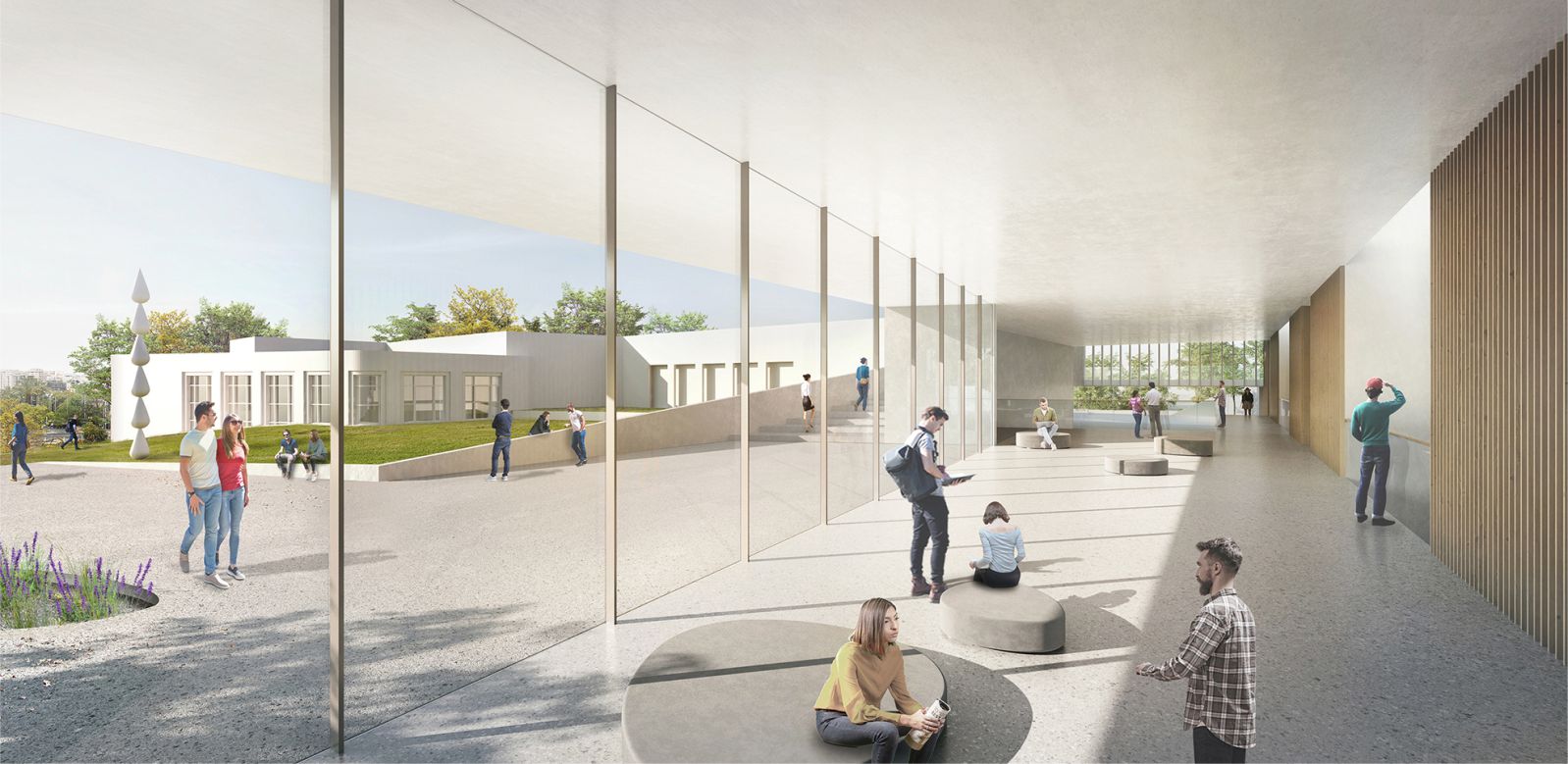
New wing’s facades are shaded by industrialized louvers, cast in architectural white concrete. In spite of being dug into the ground, the research institute wing creates bright and airy internal spaces for work and social interaction. The everyday comfort and sensual experience of users and visitors stand at the forefront of the design approach.
The internal courtyards create micro-climates, reducing moisture and temperature, amplifying ventilation and enabling the suction of hot air away from the structure. They function as gardened external spaces to be viewed from all walkway and work areas inside the research institute.
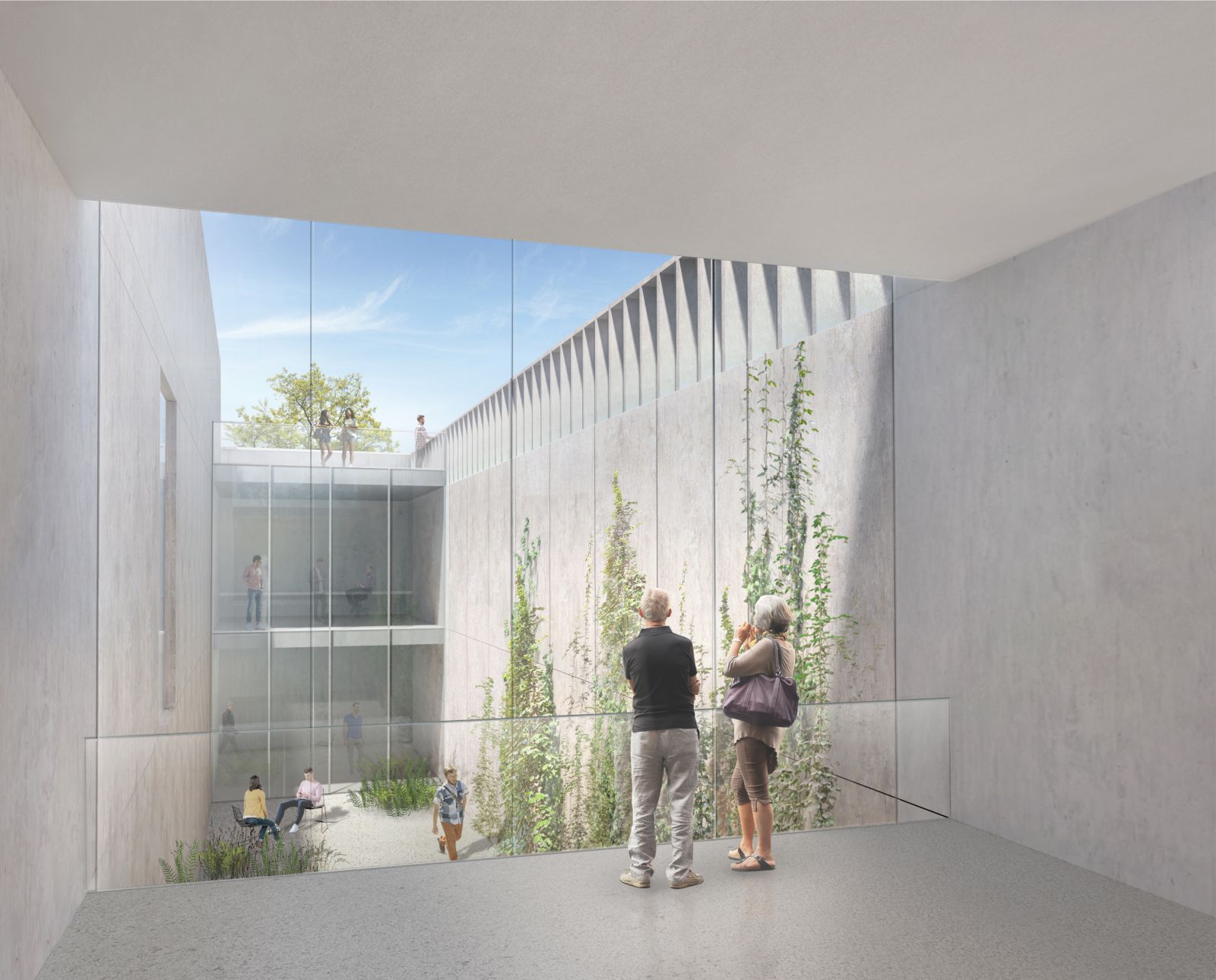
The new wing aspires to coexist harmoniously with its surroundings while maintaining its own unique architectural characterization. It manifests a manipulation of scale and light and the desire to reconcile its autonomy with the specificities of context.
The Arts Center complex created by adding the new wing to the two existing gallery buildings (while refurbishing them), will become the most dominant structure on the campus’s western entrance, making itself an indispensable part of campus life. Source by Chyutin Architects.
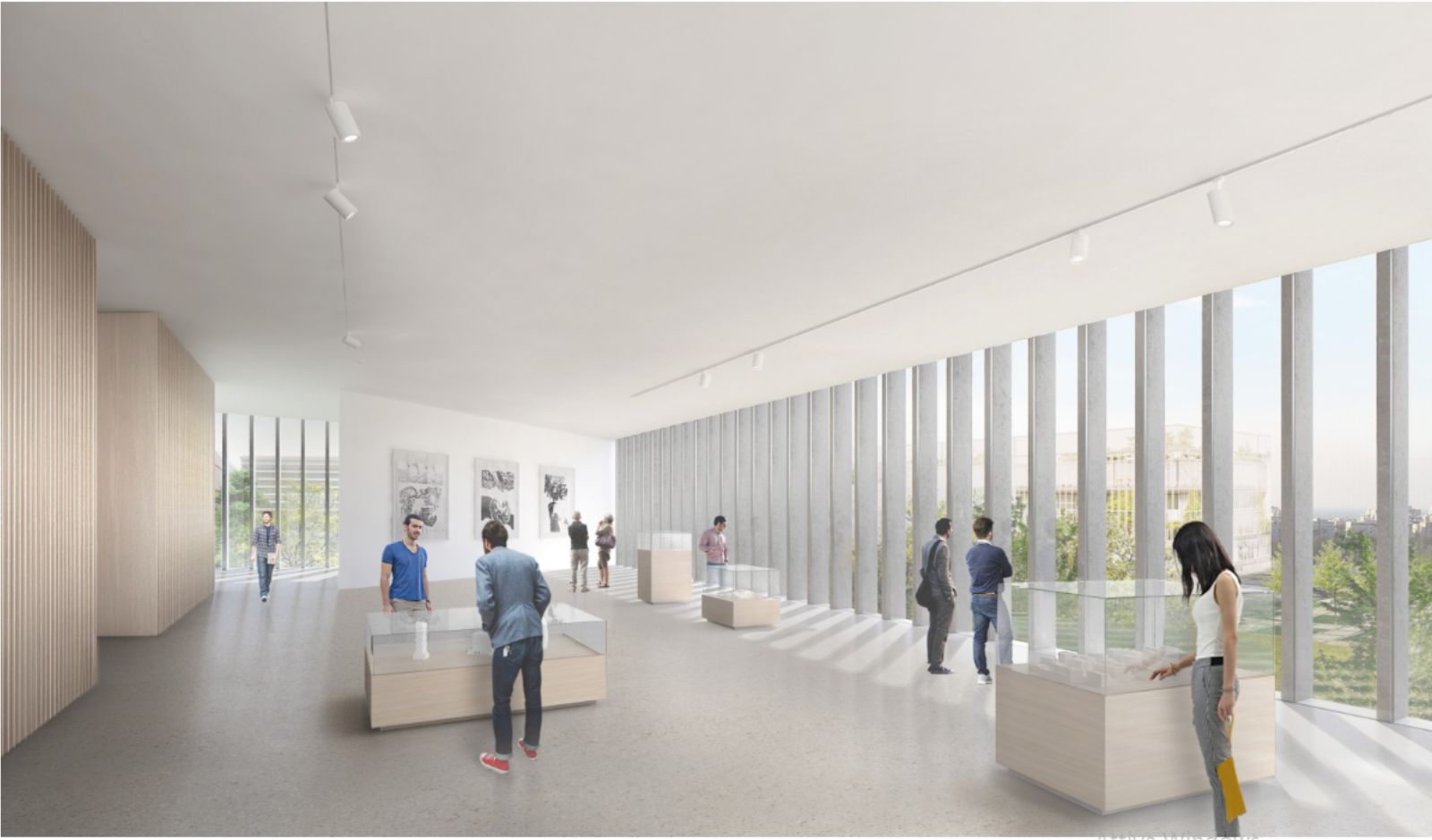
- Location: Tel Aviv University, Israel
- Architect: Chyutin Architects
- Design Team: Bracha Chyutin, Jacques Dahan, Ethel Rosenhek
- Client: Tel Aviv University
- Gross Built Area: 4000 sqm new build, 2000 sqm reuse.
- Completion Year: 2026
- Images: Bloom Images, Courtesy of Chyutin Architects
