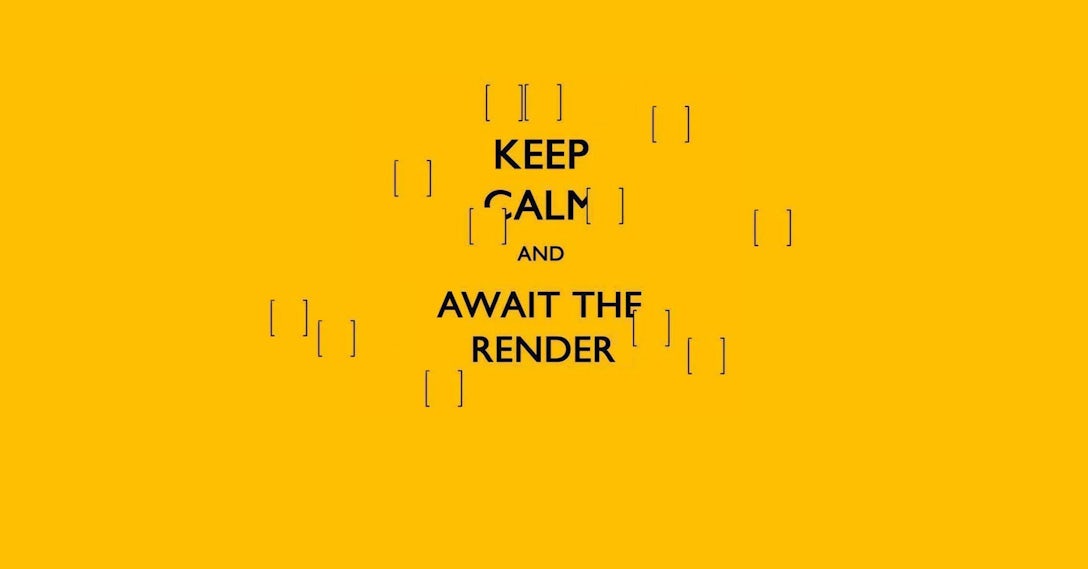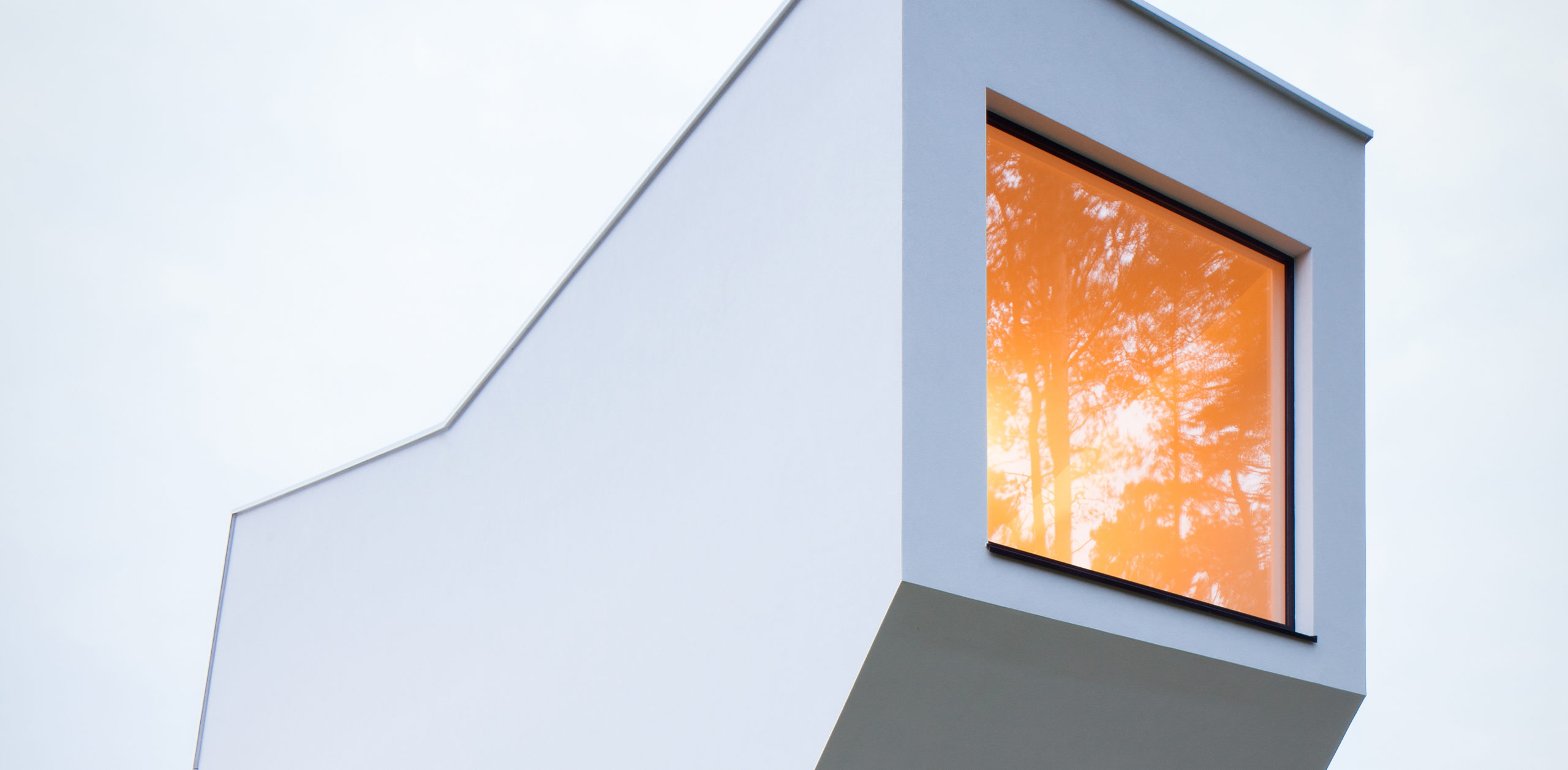We are thrilled to announce the winners of Architizer's inaugural Vision Awards, the world’s biggest awards program dedicated to the art of architectural representation. Sign up to receive future program updates >
Lighting is an integral part of any design project. The way the building interacts with natural light and how the atmosphere it creates with artificial additions within can have a great impact on its ambiance and how it will be used. Some of our A+Award-winning architects have used different visualization techniques and effects to create scenes from all times of the day to help viewers understand how their project will react in different conditions.
In the majority of the cases shown below, the lighting transforms the structures into glowing beacons in the dark. Rendering a building in a nighttime scene makes a statement, highlighting unique aspects of the structure and suggesting a specific atmosphere to viewers. These foggy, night-time scenes help communicate how these buildings stand out amid their captivating environments.
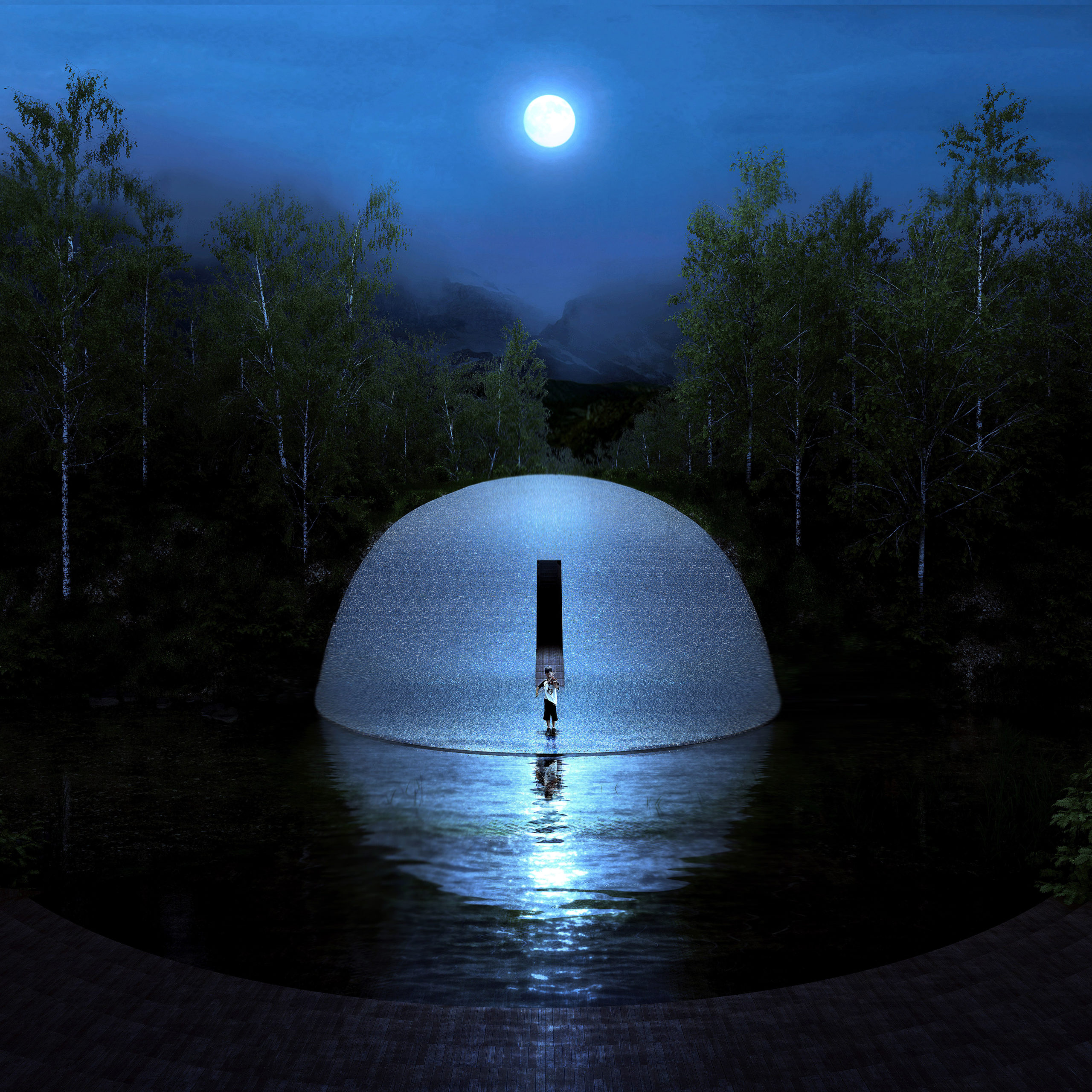
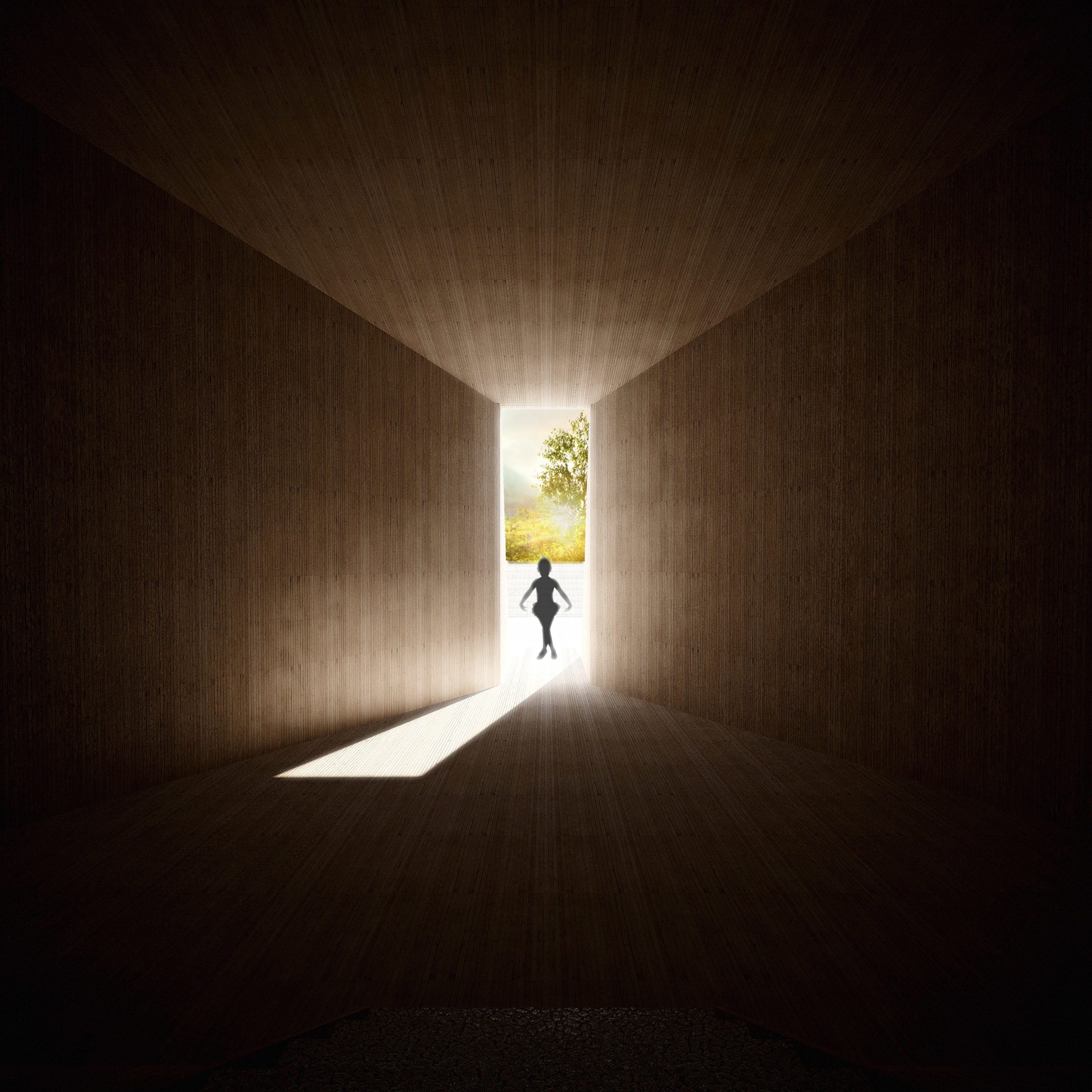 Moon Stage by DL Atelier, Malan Village, China
Moon Stage by DL Atelier, Malan Village, China
Jury Winner, 2017 A+Awards, Unbuilt Cultural
The inspiration for the Moon Stage comes from the love of a music teacher for her children. Given that there is no place for them to perform in the village, she reached out to the studio to create a space where their orchestra could perform and a space that could be used to play and fish in the day. The half-moon-shaped stage is built using clear pebbles with tiny crystals to reflect light and illuminate from within in the night. The design also features a small green room behind the stage and a set of concealed stairs that connect it with the village.
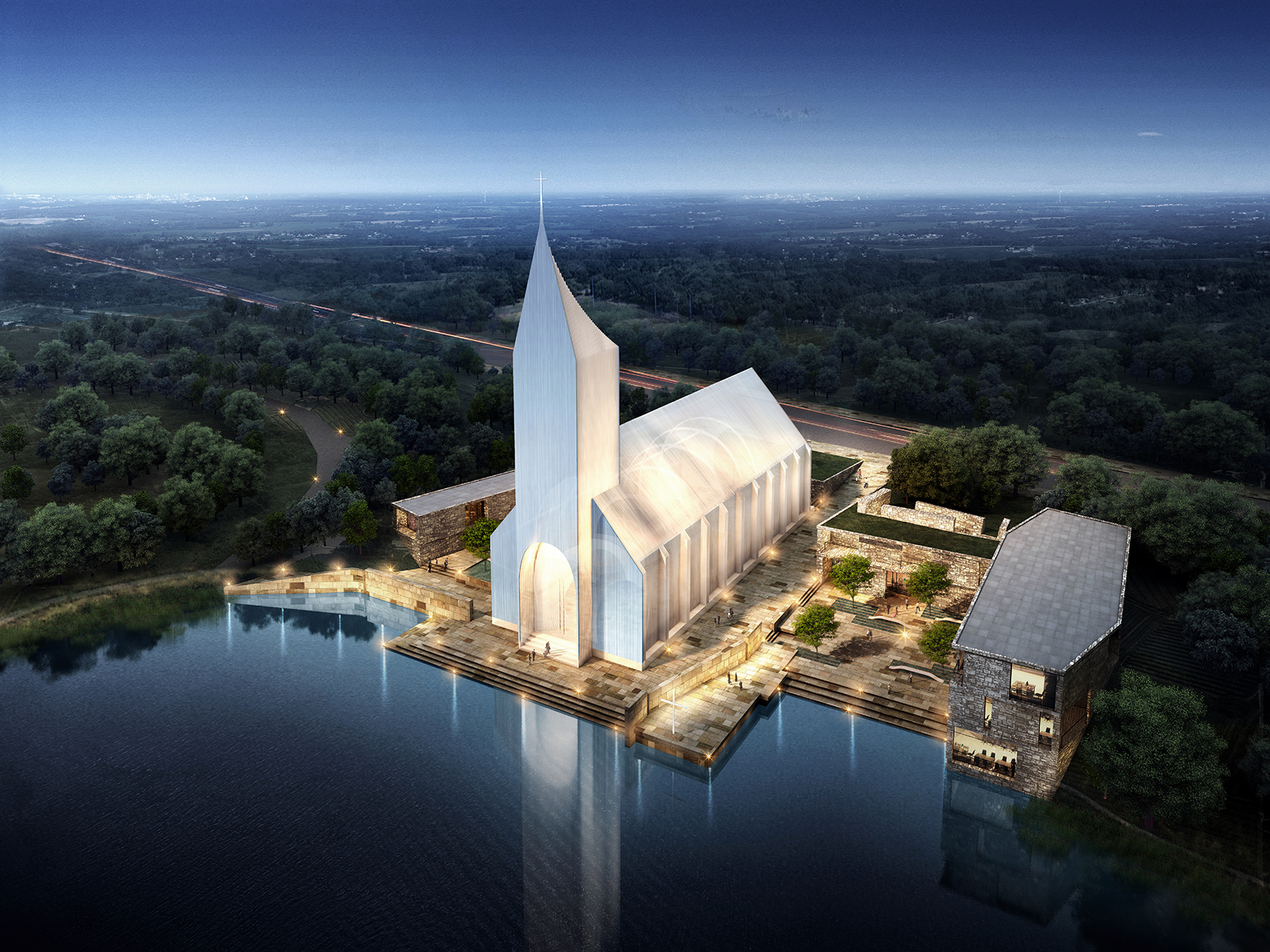
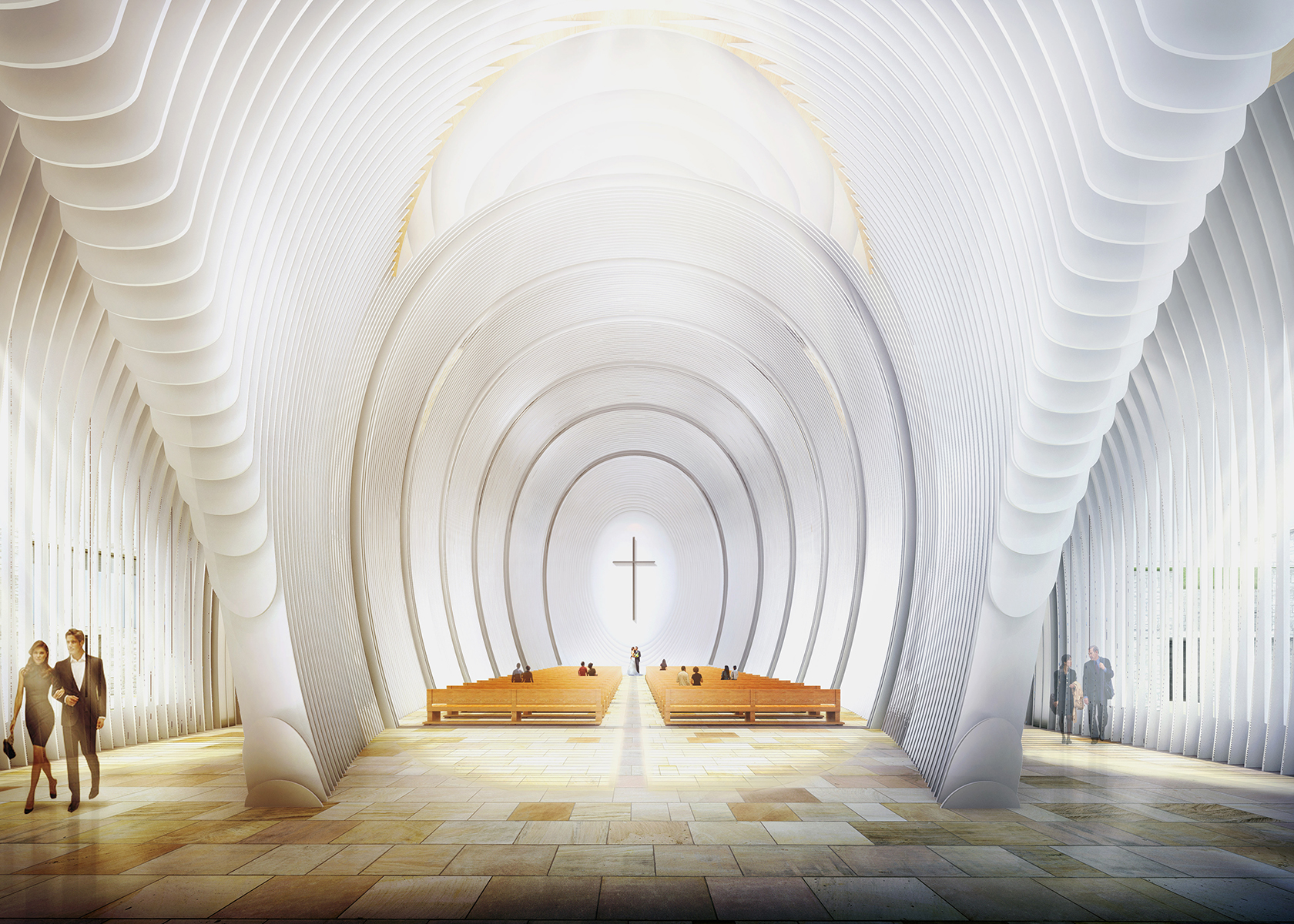 Zhangjiagang Church by RSAA / Büro Ziyu Zhuang, Zhangjiagang, China
Zhangjiagang Church by RSAA / Büro Ziyu Zhuang, Zhangjiagang, China
Popular Choice, 2017 A+Awards, Unbuilt Cultural
The church is modern in appearance while still reminiscent of traditional church architecture. The outer form is created using a series of vertically erected metal slices with gaps in the middle that allow light to penetrate through this façade. While the exterior is geometric, the inner spaces feature organic forms, creating a cradle-like space that comforts visitors. The render for the proposal shows how the light transforms it into a glowing structure that grabs the attention of those walking past it.
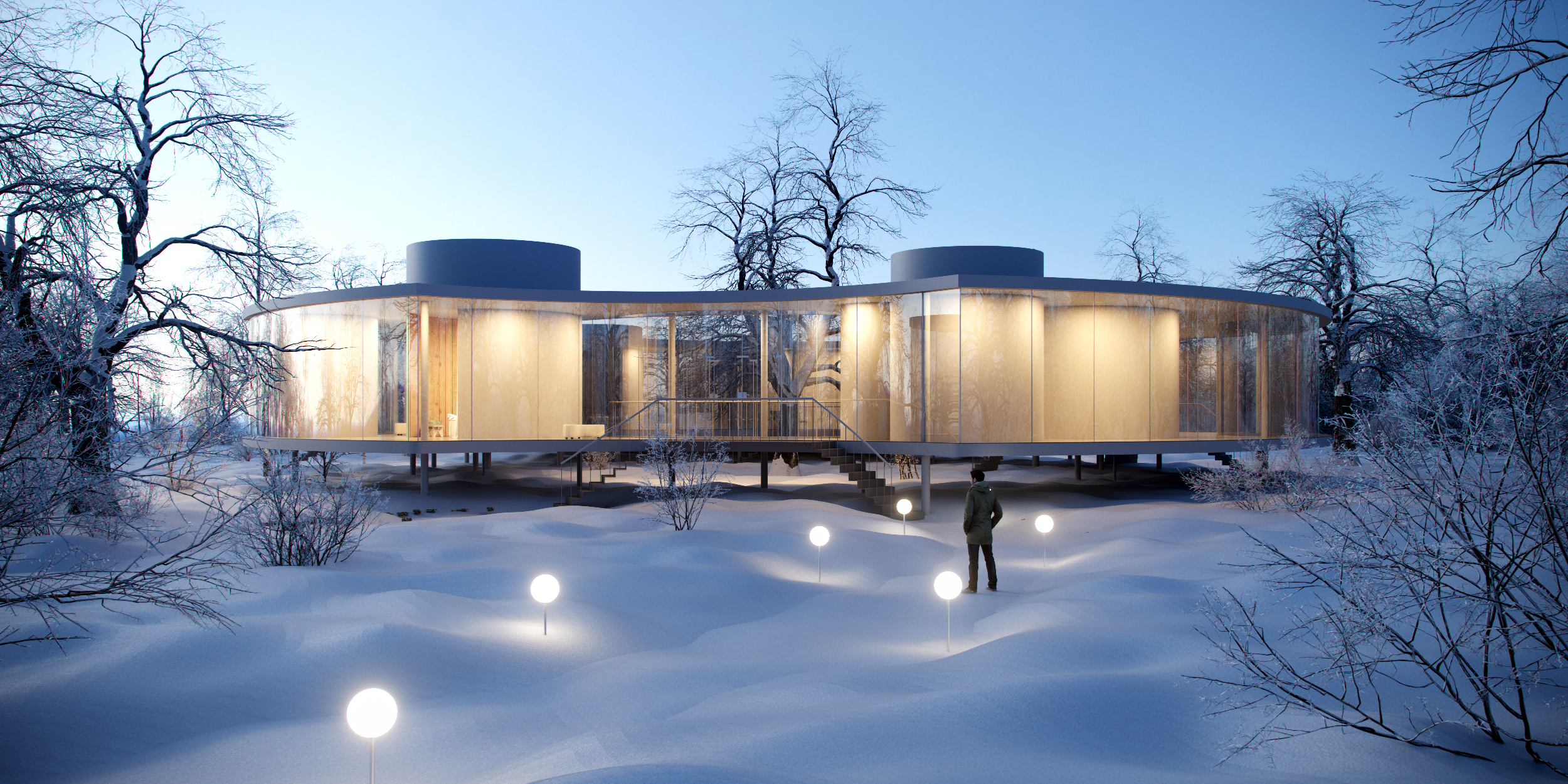
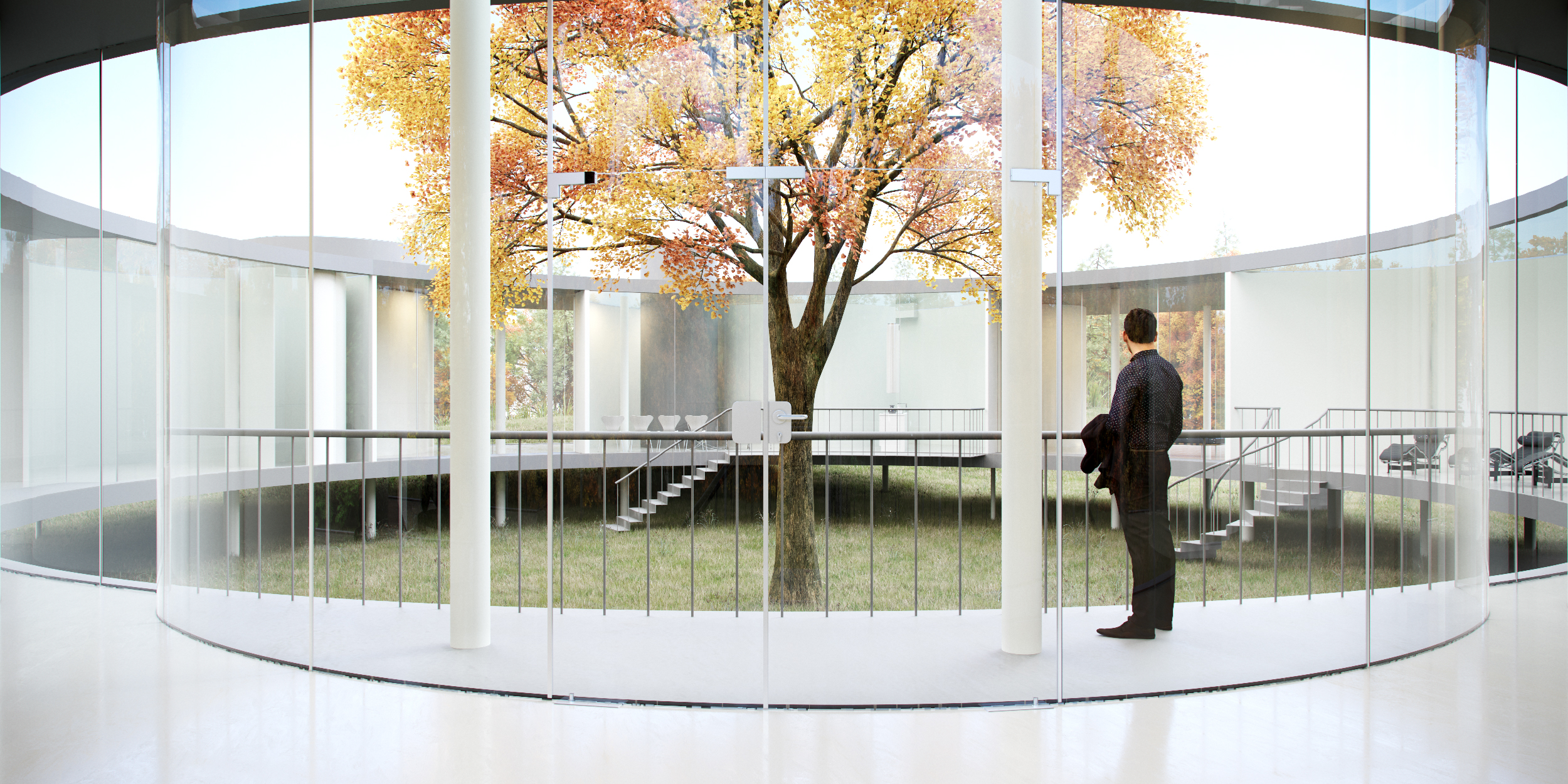 Round Retreat by UNITEDLAB Associates LLC
Round Retreat by UNITEDLAB Associates LLC
Popular Choice, 2018 A+Awards, Unbuilt Private House (L >3000 sq ft)
The ring-shaped home features circular geometry in different forms and scales. Several concave segments have been carved out of the overall form to encircle trees on site and integrate it with nature. It also features circular skylights in different sizes throughout the donut form. The glass-enveloped circular form allows free circulation within while opening up the interior spaces to the landscape to provide a relaxing escape to its inhabitants. And, while it becomes a part of the site in the day, the visualization of the project also shows how it comes alive and stands out at night with the help of interior lighting and additional luminous orbs in the garden around.
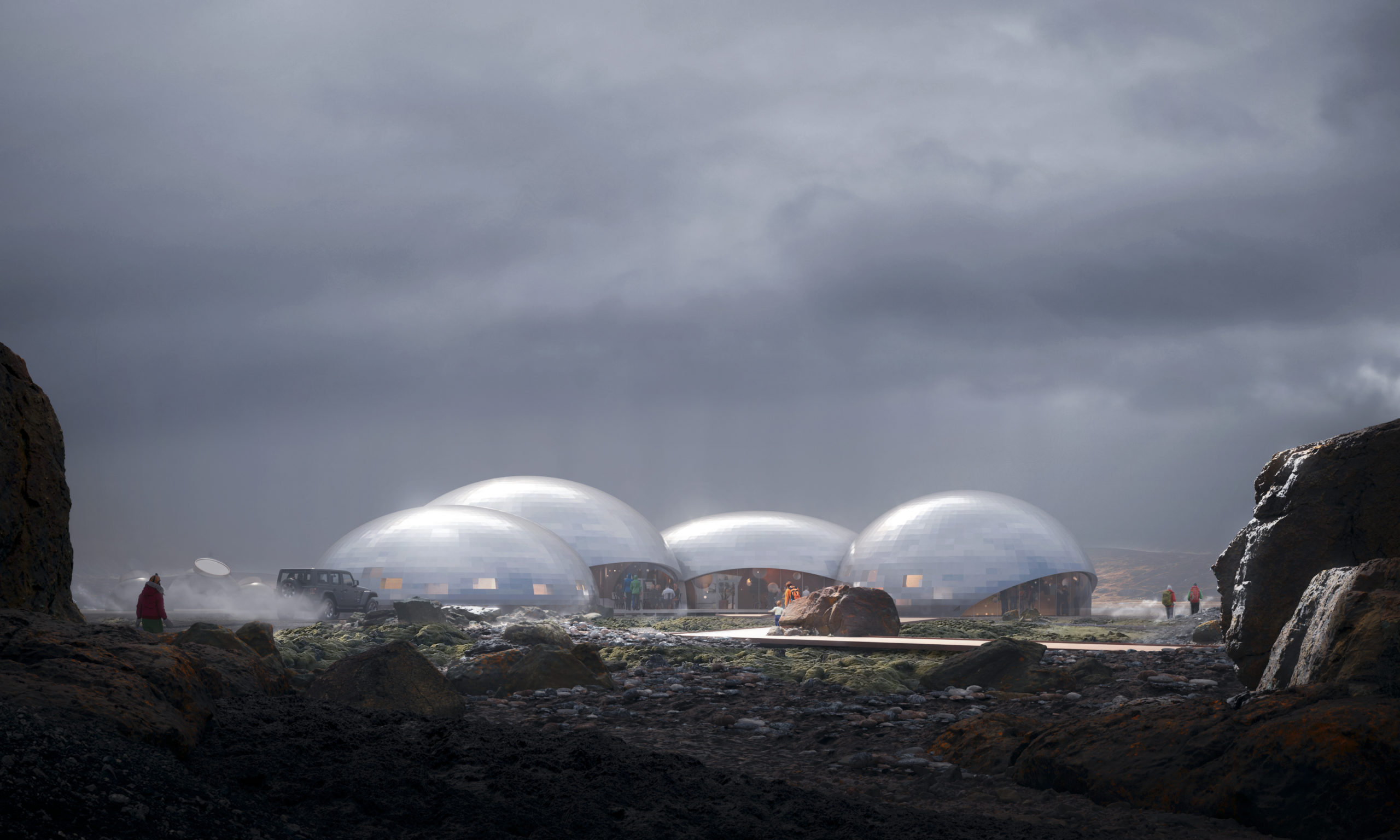
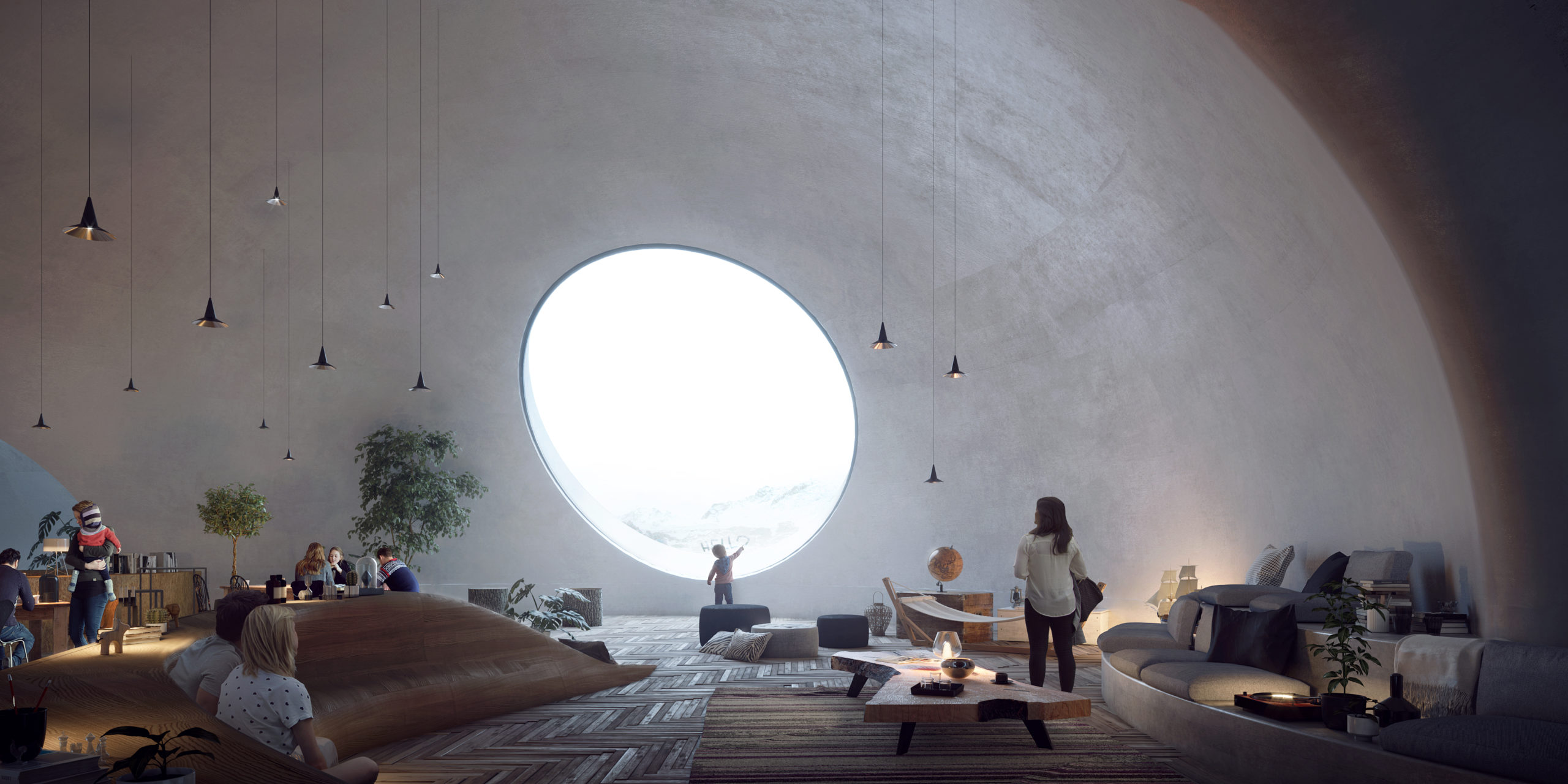
Images by Aesthetica Studio
Reykjanes Retreat by Some Space, Reykjanes Peninsula, Iceland
Jury Winner, 2019 A+Awards, Unbuilt Hospitality
This bubble-like retreat is designed to be a space where visitors can disconnect from the daily hustle and unwind. The main structure is composed using several connected domes that contain common activities like a dining area, lounge, multipurpose hall and music room. This is linked by external paths to private cabins scattered around the site.
The cabins feature large curved windows that allow users to have spectacular views of the sky and their surroundings. These foggy evening renders clearly depict the harsh yet captivating beauty of the lava field and echo the solitude this space can provide. Subtle reflections created on the cladded mounds change their appearance during the day and night.
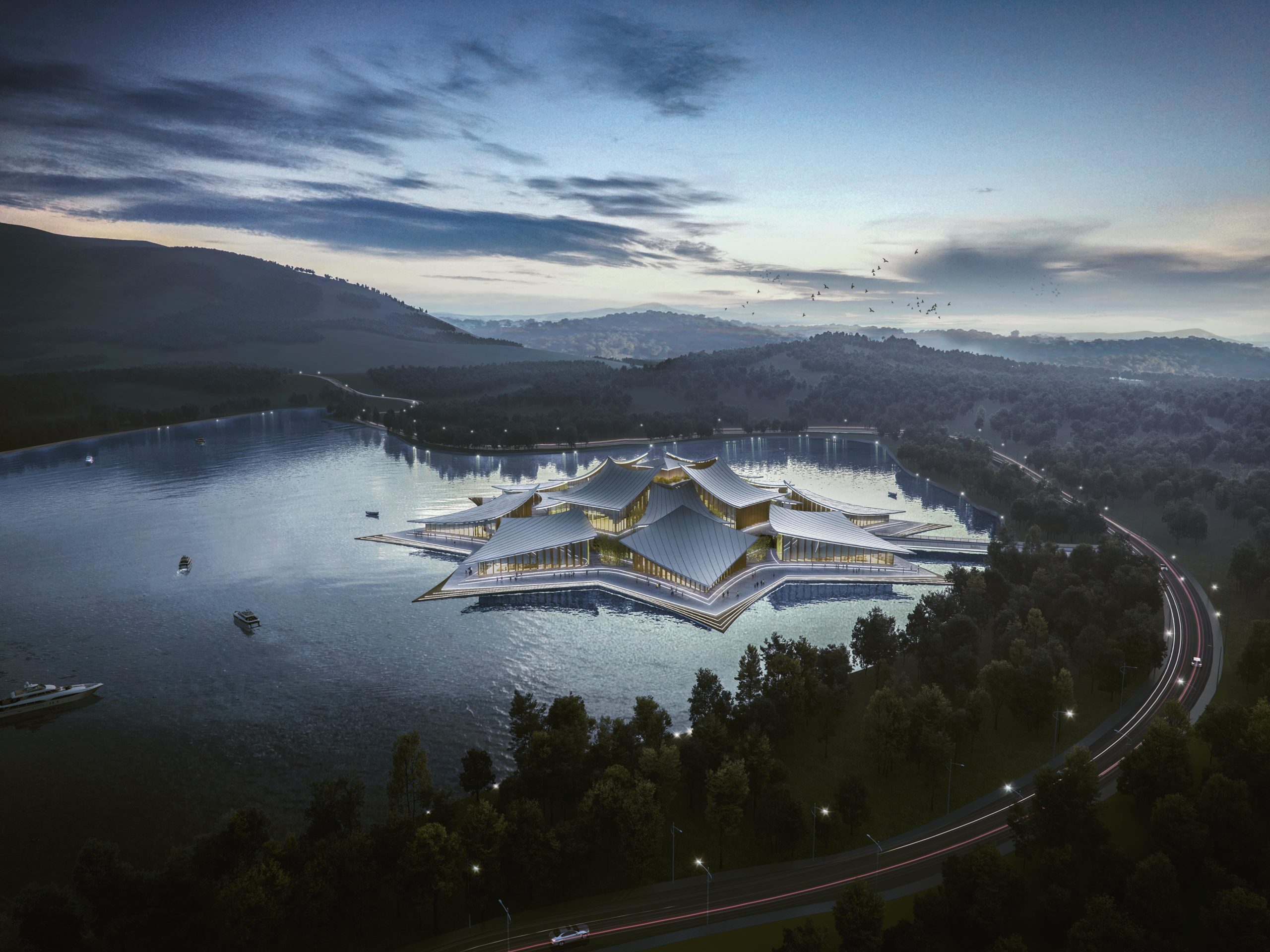
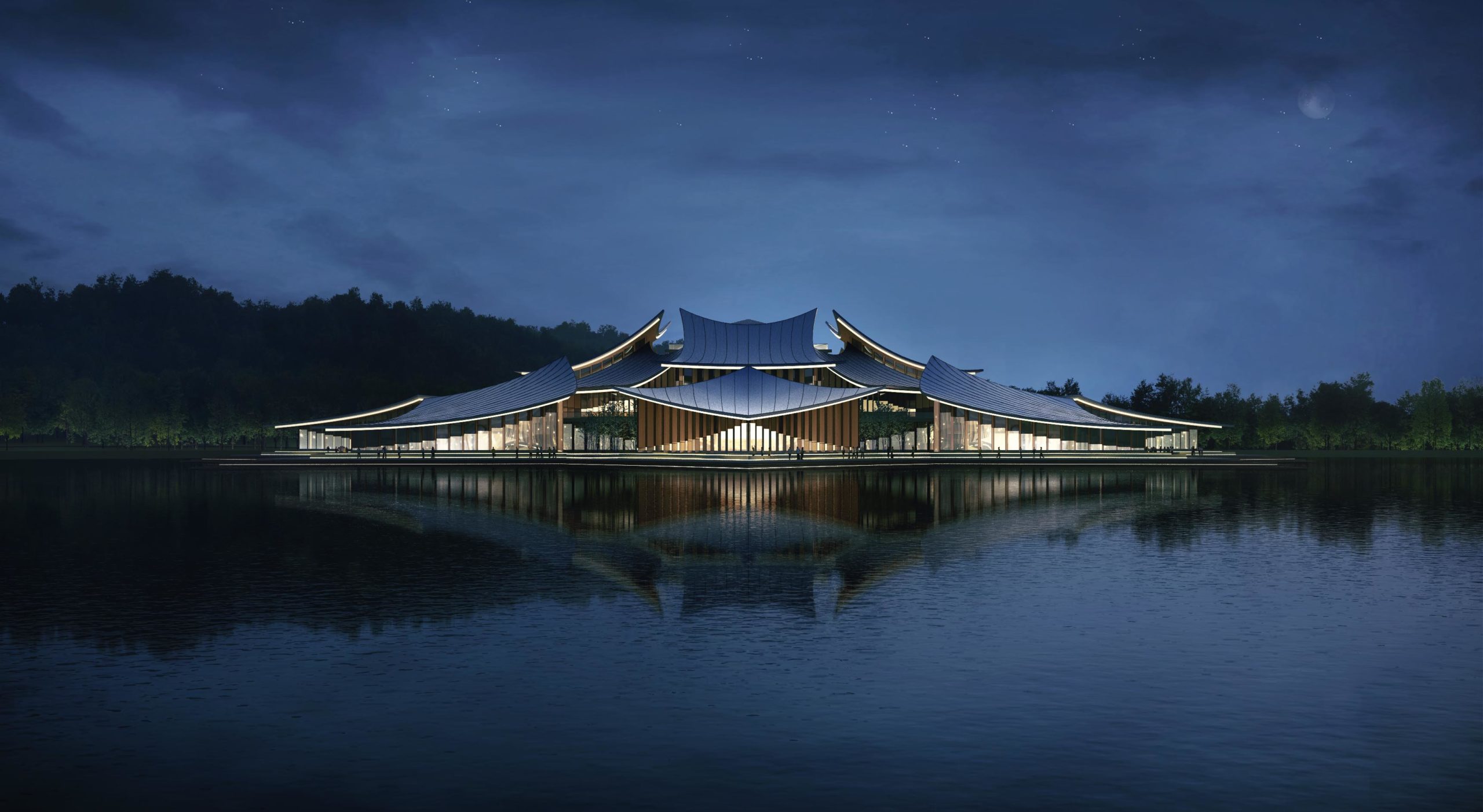 Tianfu Conference Center by MARS Studio, Chengdu, China
Tianfu Conference Center by MARS Studio, Chengdu, China
Popular Choice, 2021 A+Awards, Unbuilt Cultural
Located north of Chengdu Tianfu Airport City, the cultural center acts as an important development in the area. The geometric flower-like form stands in the middle of a lake, creating an isolated paradise that facilitates interactions, trade and tourism. The cluster of buildings uses wood — an integral component of Chinese architecture over the centuries — and glass to create stunning visuals as it reflects the lake and the forest around it. The complex comprises a conference center, exhibition space, a multi-functional hall, conference room, cinema, theatre and a restaurant.
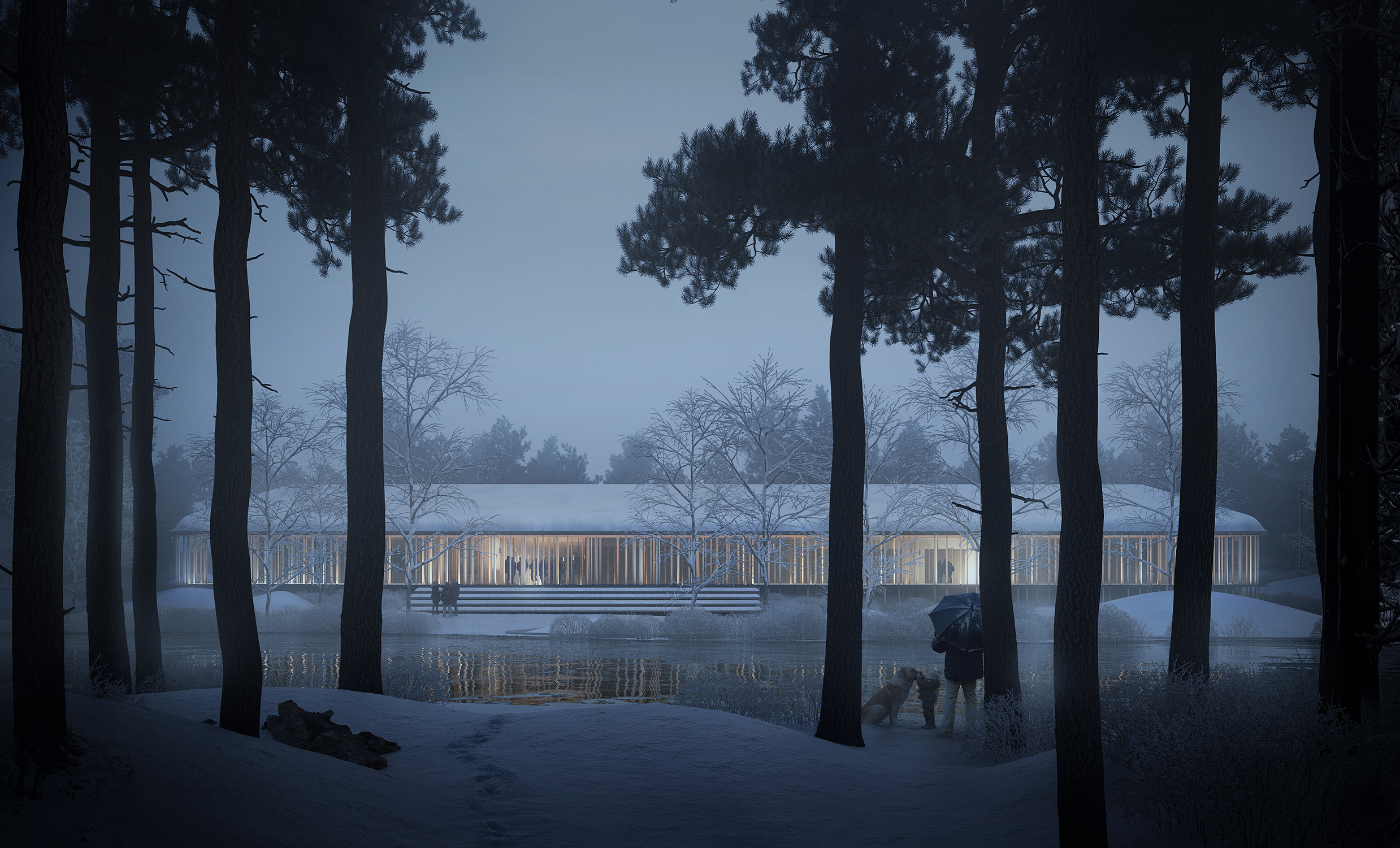
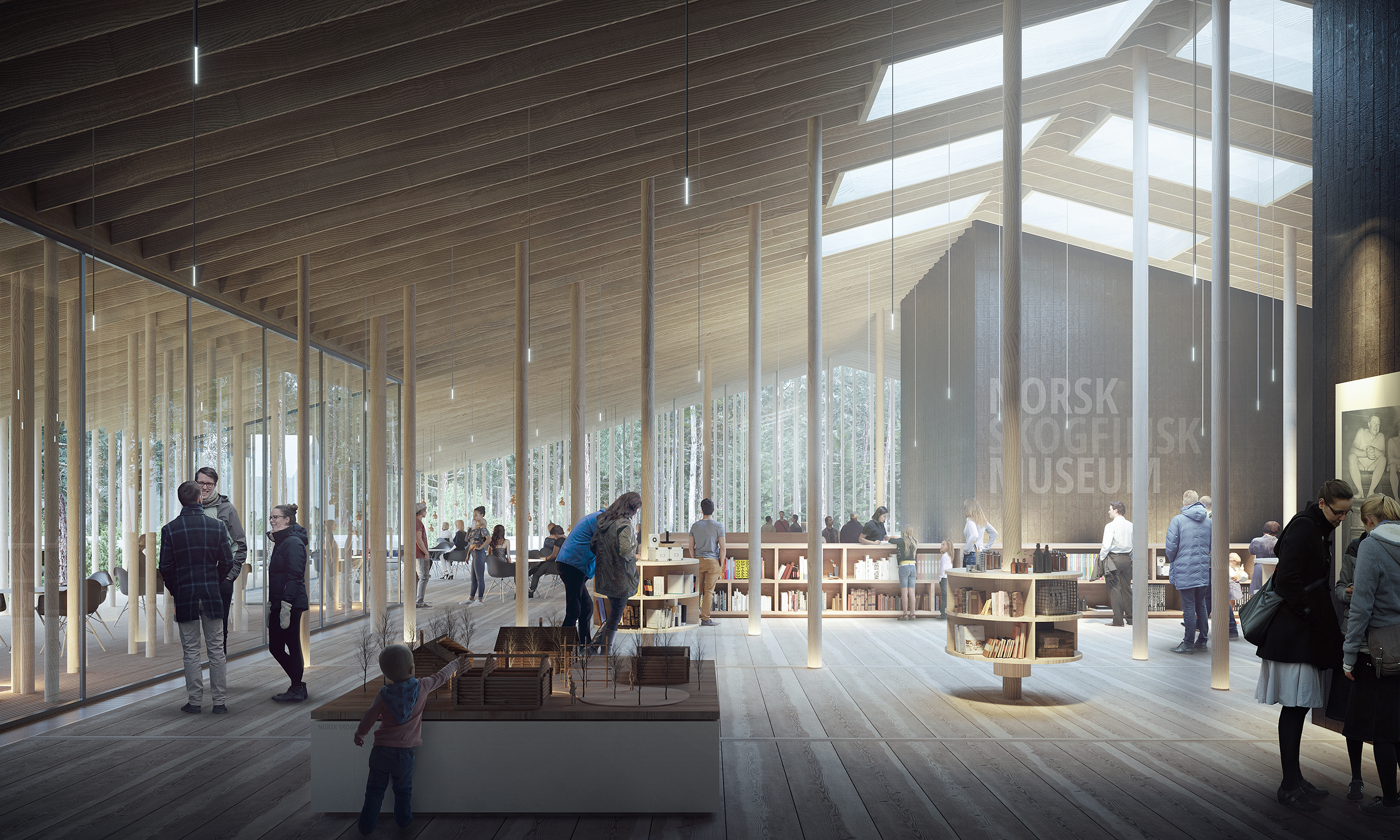
Images by Aesthetica Studio
Museum of Forest Finn Culture by Lipinski Lasovsky Johansson, Svullrya, Norway
Popular Choice, 2018 A+Awards, Unbuilt Cultural
Like its name suggests, this museum is located in midst of trees and is also inspired by this landscape. The slender columns of the structure create forest-like paths that users can explore as they learn about the history of the Forest Finns. Light is filtered in the building through the ceiling as a nod to the practice of the Finns of using smoke hatches to ventilate smoke. At night, the light from within trickles through these gaps and the columns, inviting users to engage – much like a portal to another dimension.
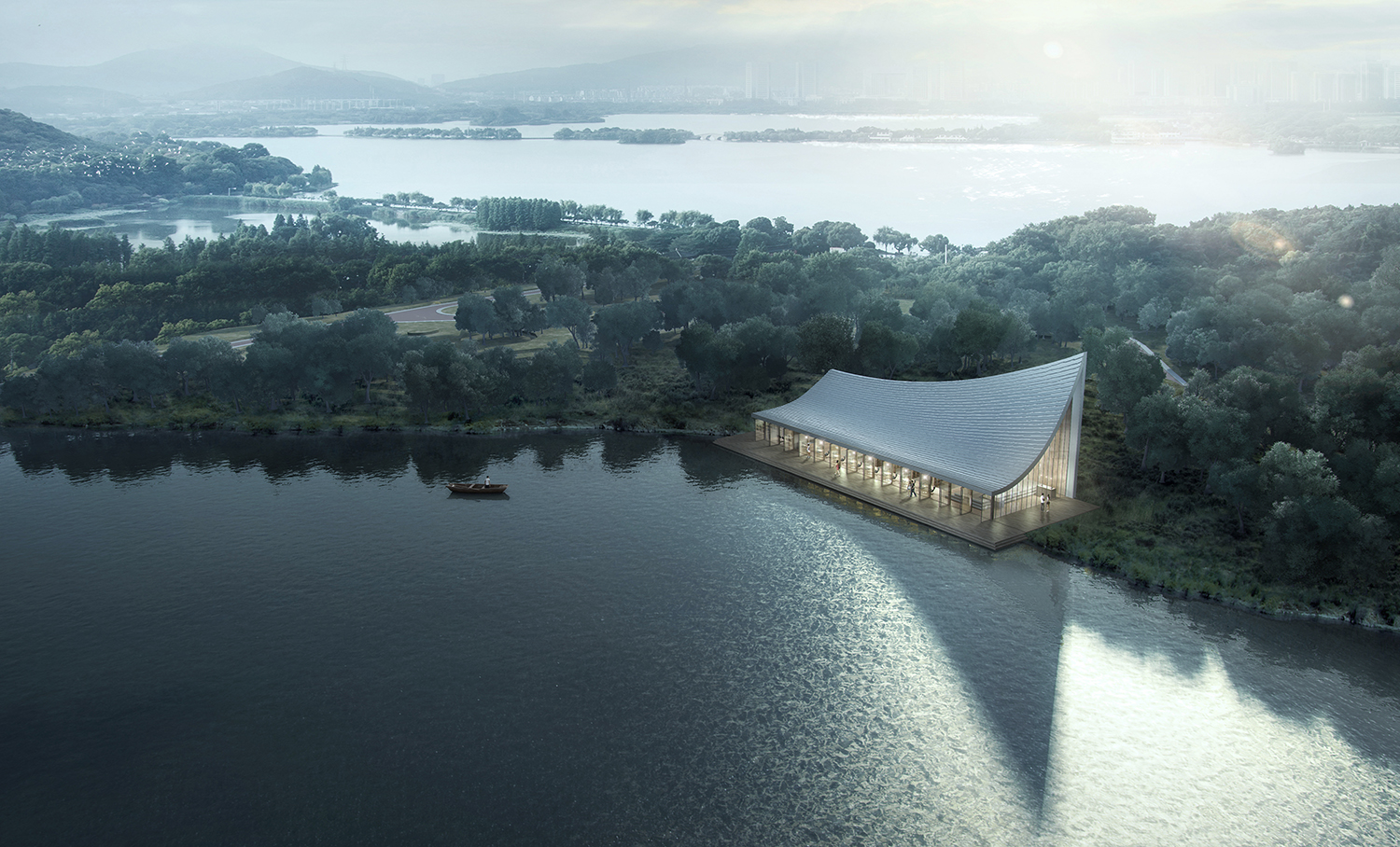
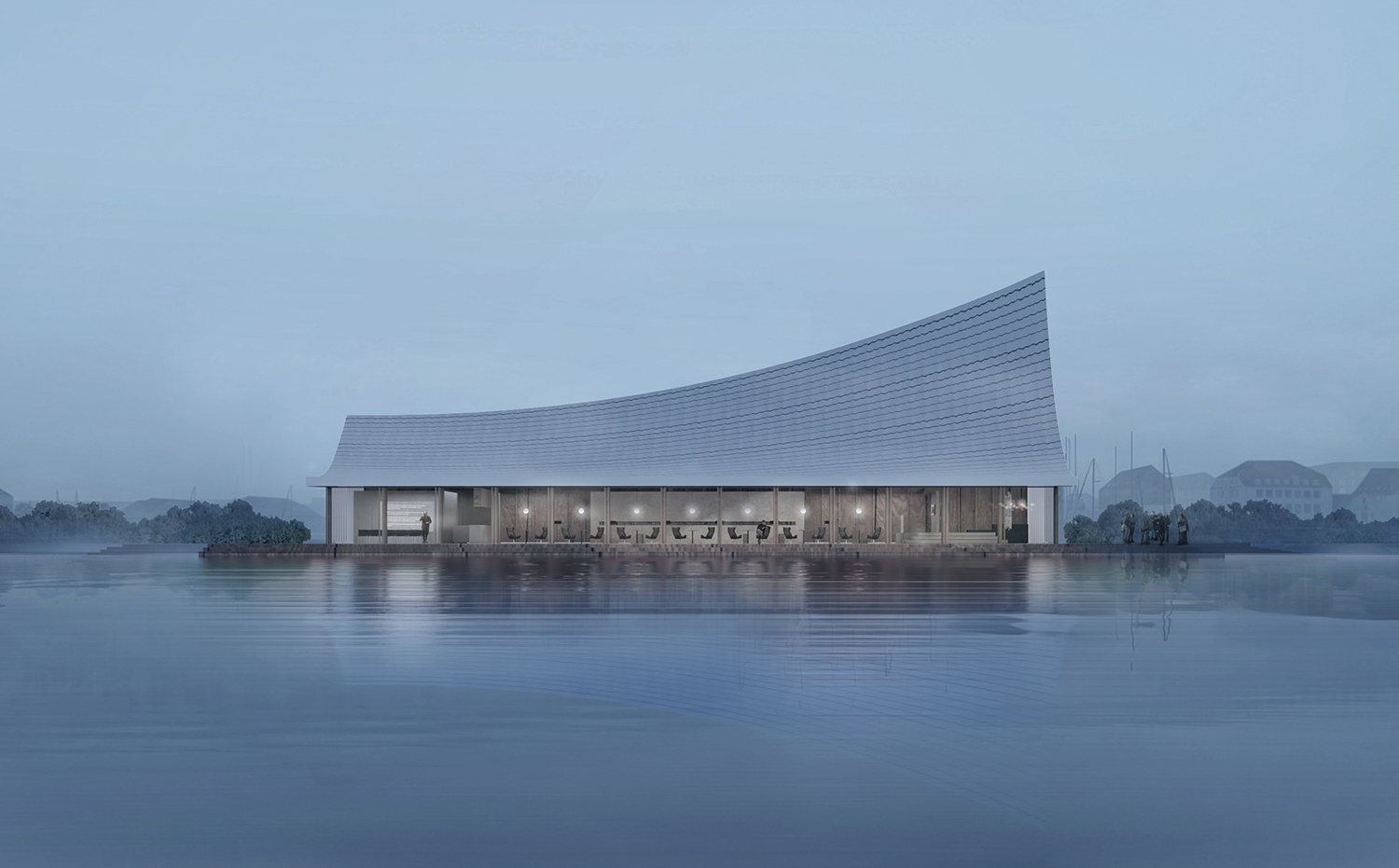 Xinglong Bookstore by MUDA-Architects, Chengdu, China
Xinglong Bookstore by MUDA-Architects, Chengdu, China
Popular Choice, 2019 A+Awards, Unbuilt Commercial
The curved roof of the structure tries to replicate a book falling from the sky. Further creating a fantasy-like experience are the glass walls that help it engage with lush vegetation and the tranquil lake around it. The interiors are left open to allow organic circulation as users transition from one function to another. The visuals of the building shrouded in mist add to the sense of discovery and peace that the architect is trying to create in the design.
We are thrilled to announce the winners of Architizer's inaugural Vision Awards, the world’s biggest awards program dedicated to the art of architectural representation. Sign up to receive future program updates >
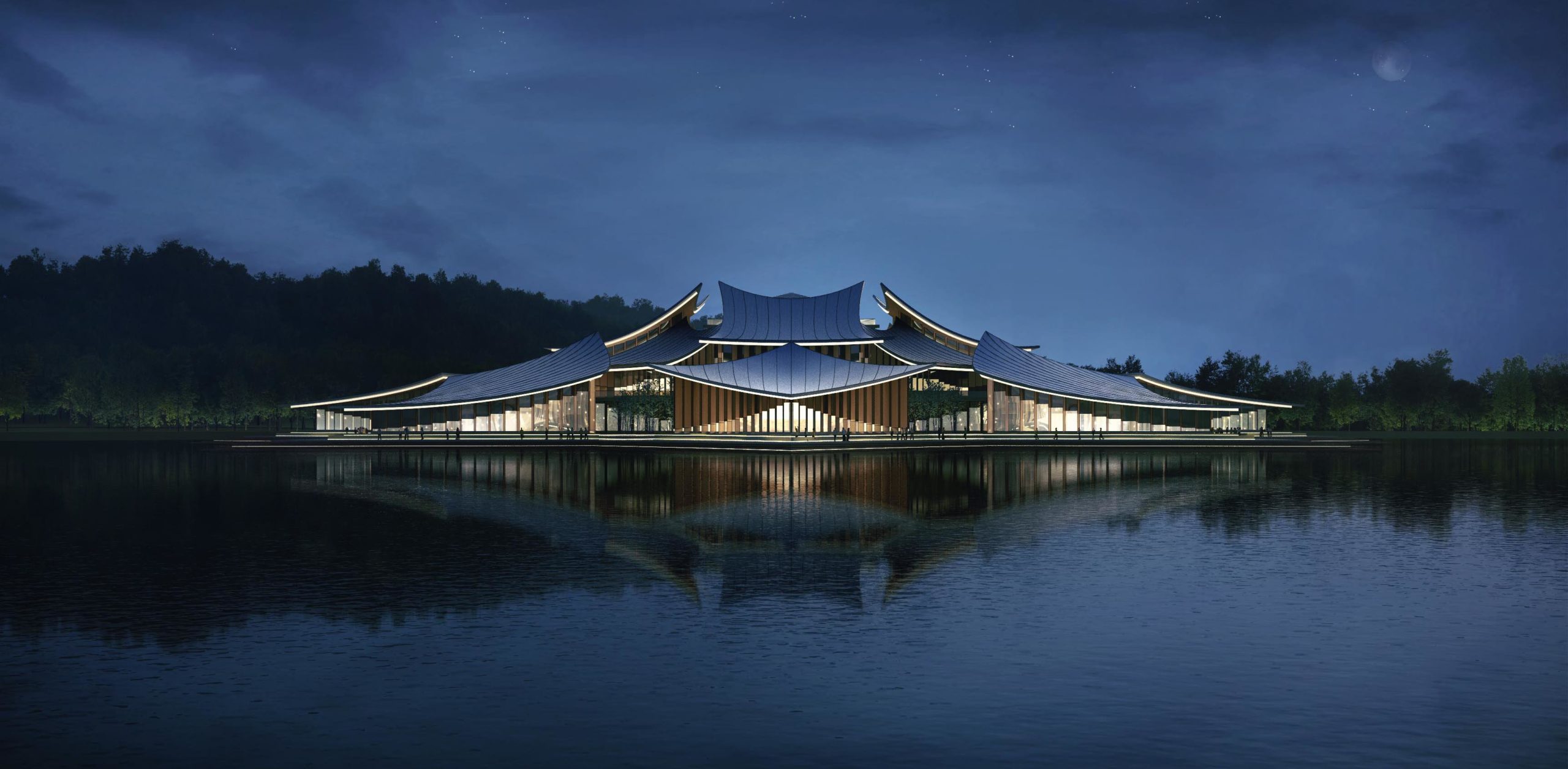
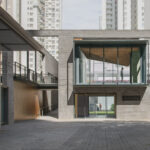
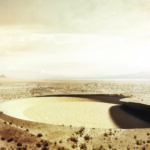
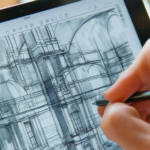
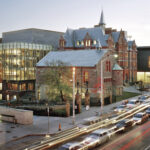
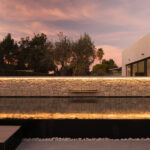
 Moon Stage
Moon Stage  Museum of Forest Finn Culture in Svullrya, Norway
Museum of Forest Finn Culture in Svullrya, Norway  Reykjanes Retreat
Reykjanes Retreat  Round Retreat
Round Retreat  Xinglong Bookstore
Xinglong Bookstore  Zhangjiagang Church
Zhangjiagang Church 