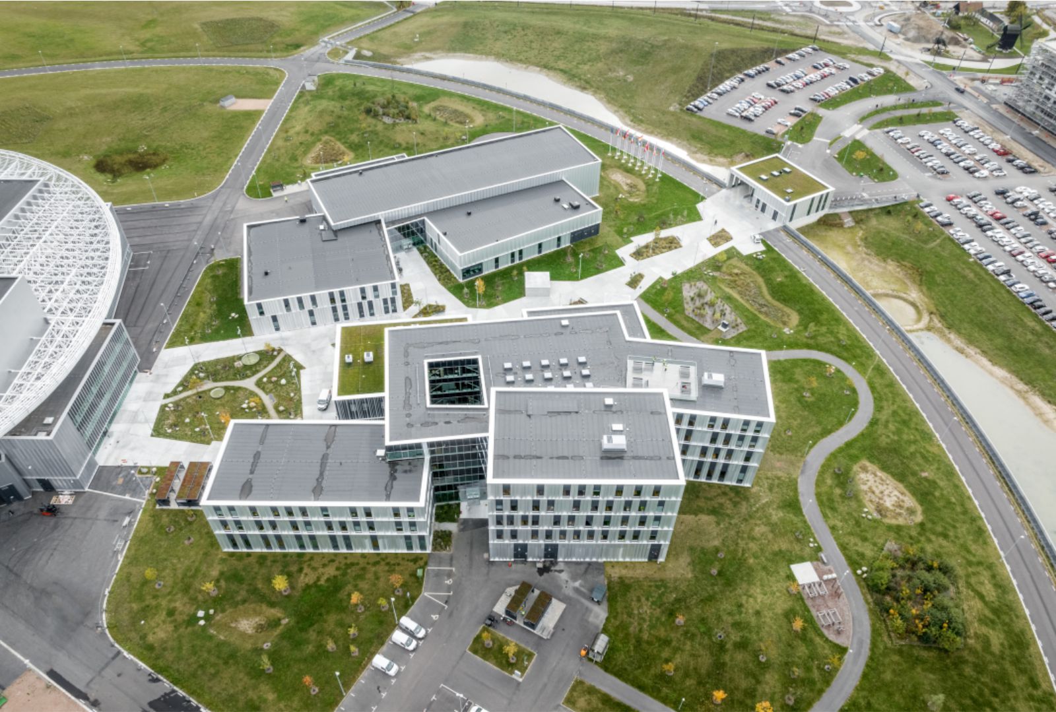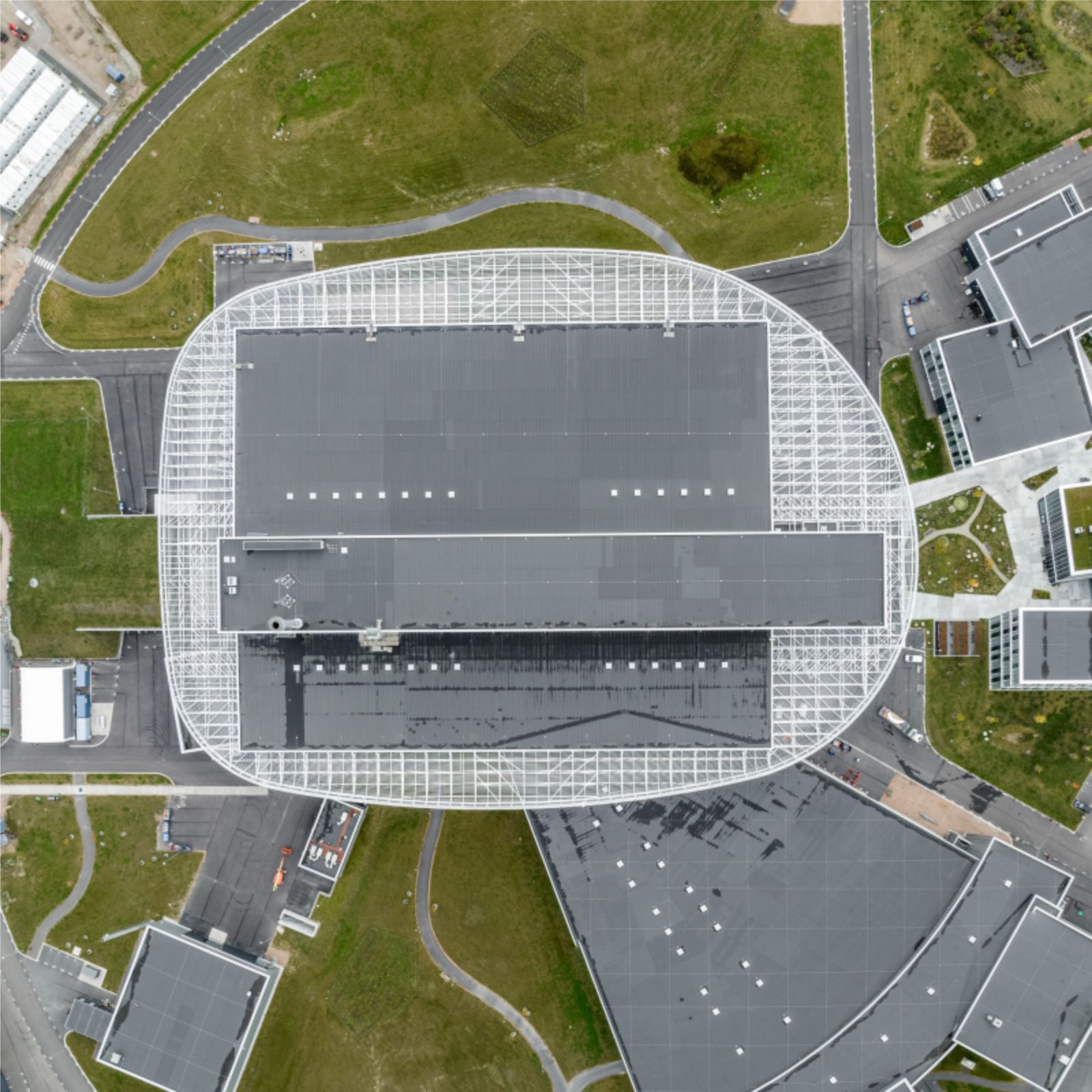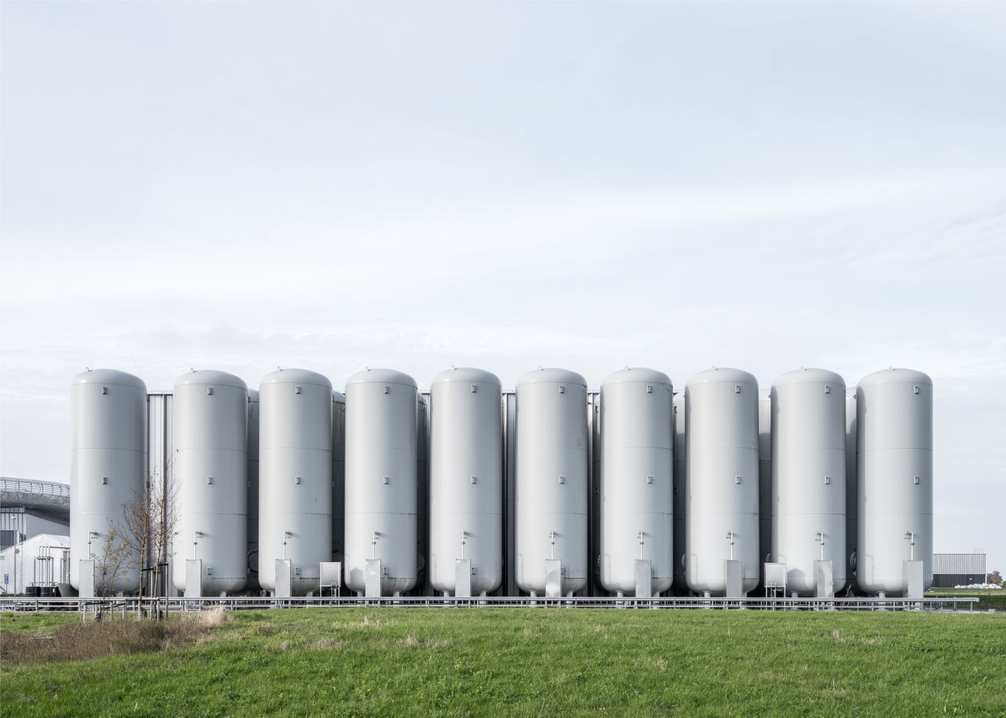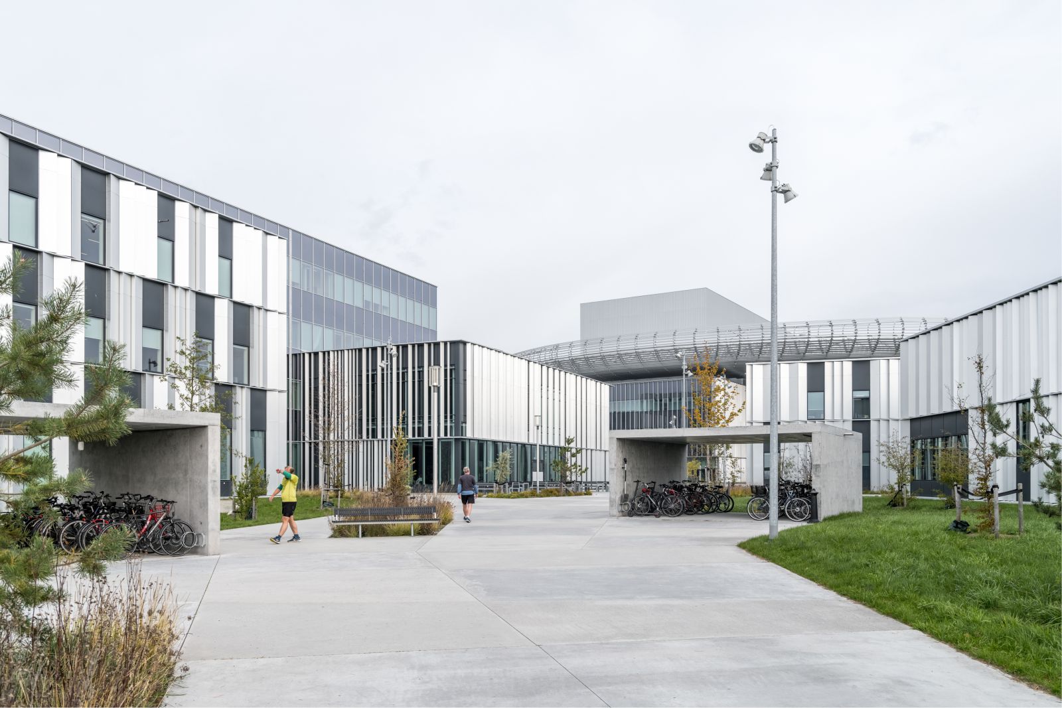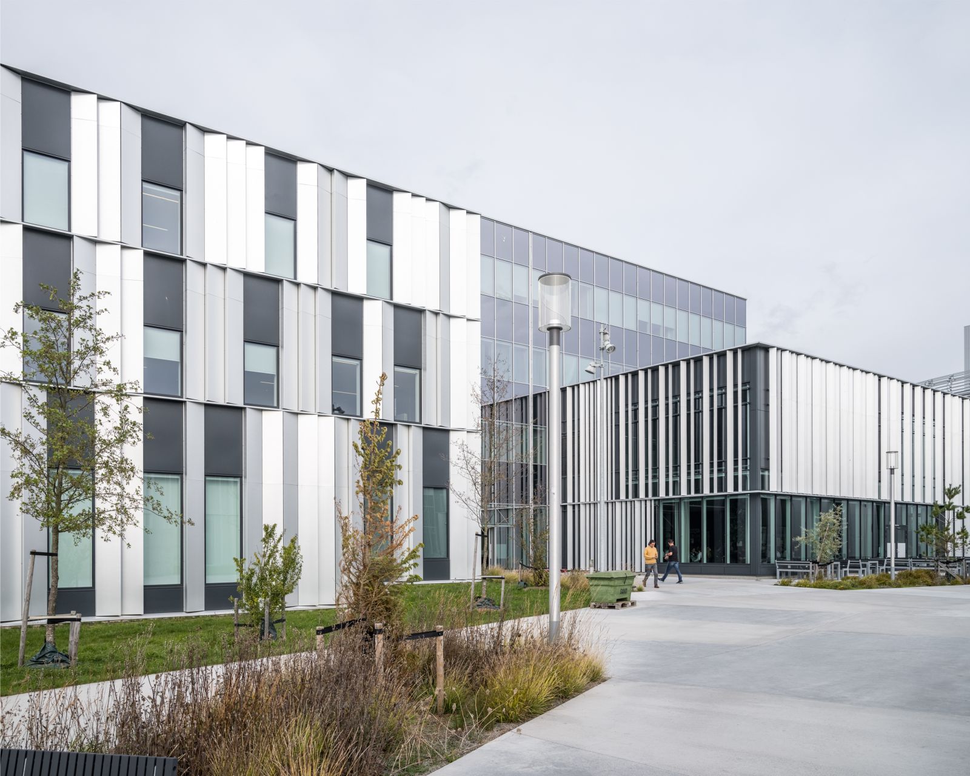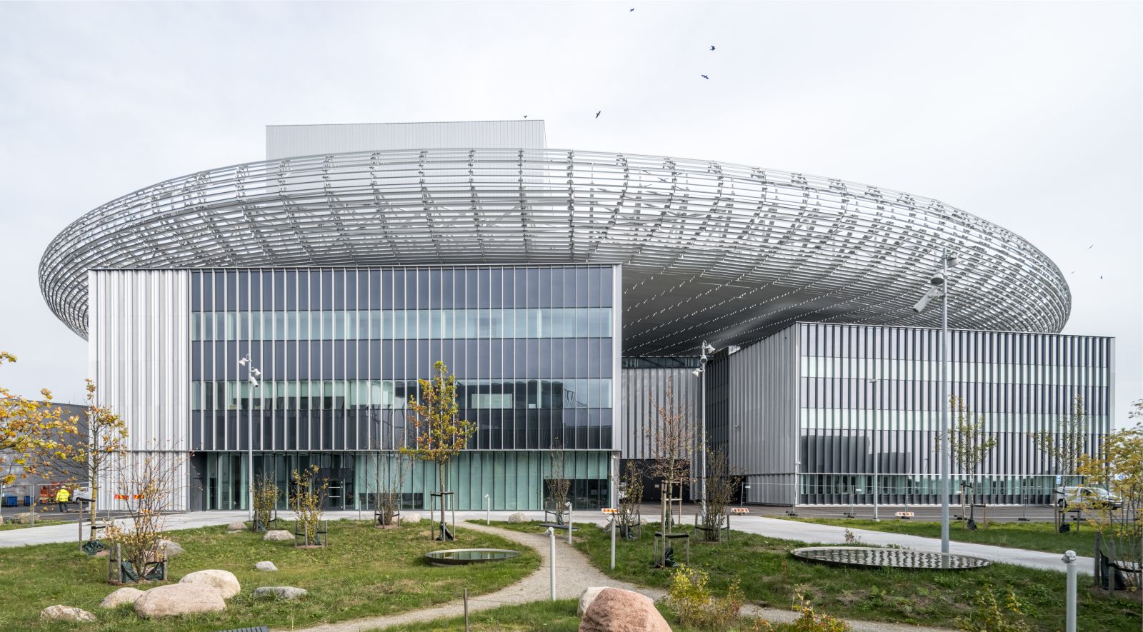Home to the future most powerful accelerator-based neutron source, the European Spallation Source in Lund, Sweden, will advance material research for science and innovation. An international hub for world renown scientists, the design prioritizes a sense of community within the campus, creating a collaboration and learning environment of the highest caliber.
The future world’s most advanced neutron source, the 120,000 m2 European Spallation Source (ESS) will be used by researchers from material science, chemistry, biology and physics. Its main purpose is to produce neutrons that scientists can use to study the atomic and molecular structure of materials. The insights gathered with instruments at ESS will help propose solutions to society’s most pressing issues including new materials, energy, health and the environment.
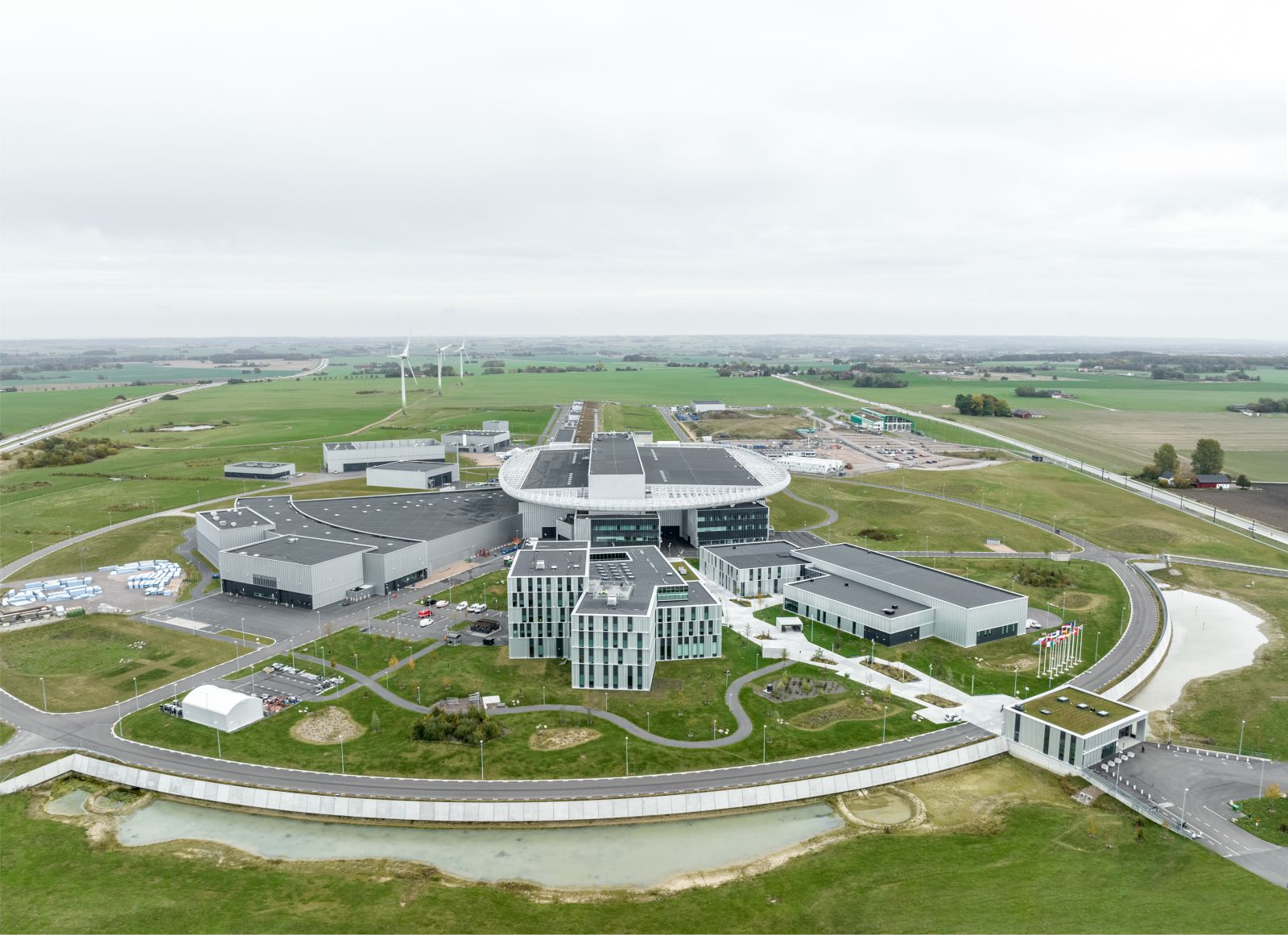
Generating neutrons through a process called spallation, the critical component of the BREEAM Outstanding-certified research campus is a 600m long proton accelerator which fires a high-energy proton beam at a target. When the protons hit the target, they cause the atoms to break apart, producing a shower of neutrons which are directed towards the instruments that allow scientists to study the properties of materials.
The accelerator itself is below ground, housed in a tunnel which sits within the landscape. Disguised beneath a berm of soil, a building known as the ‘klystron gallery’ sits above the accelerator – only visible as a wall on one side, on the other the building blends into the Swedish landscape, appearing to be a meadow.
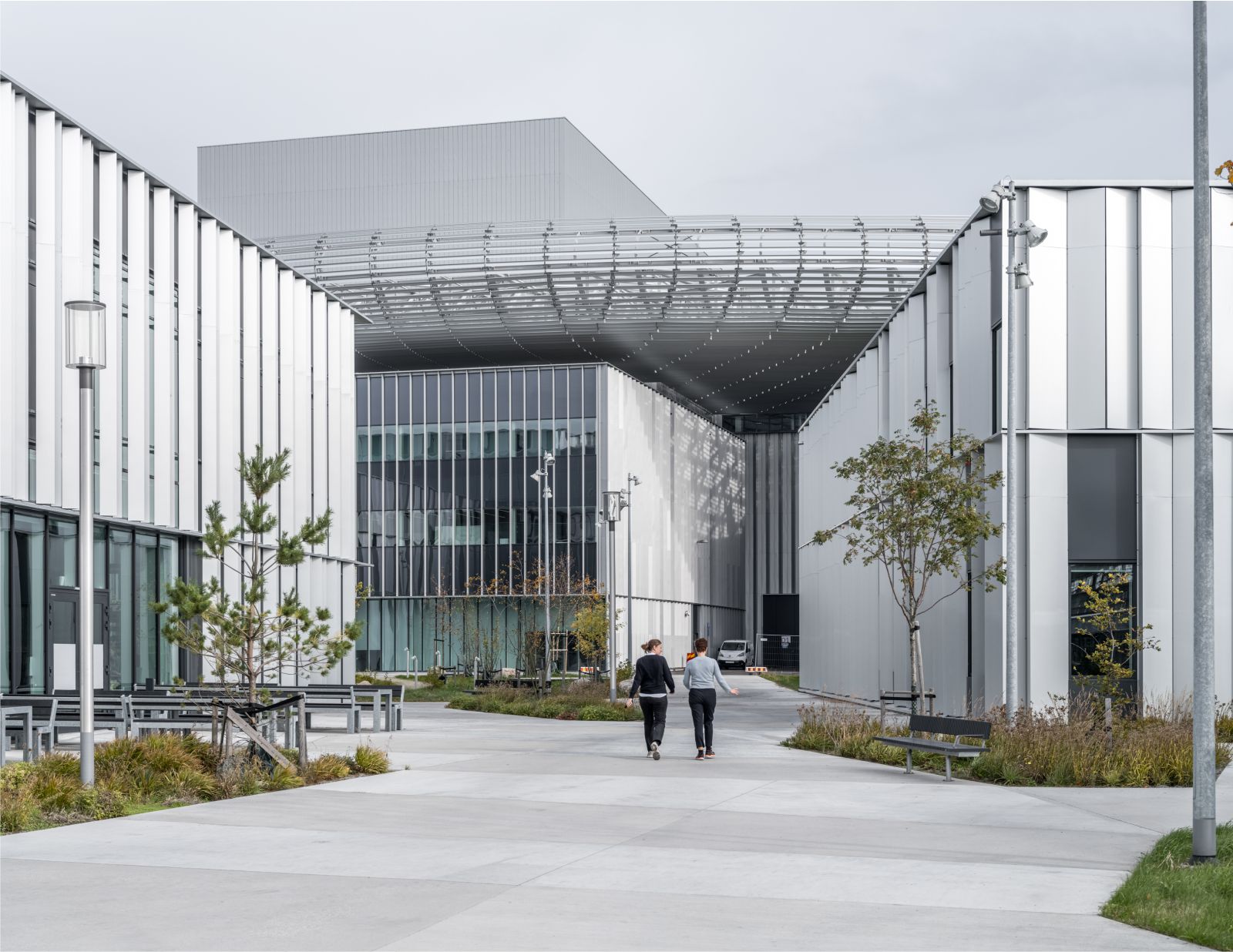
The ESS research facility becomes a metaphor for the spallation process: a neutron sped through a linear accelerator – colliding with a tungsten core – scattering electrons into the landscape. The complex as a whole replicates this process through its layout generating a flexible, future proof master plan – a landscaped proton accelerator, a circular target roof and scattered facility buildings intricately and delicately placed in the landscape.
Integral to the success of the campus, Henning Larsen, Cobe and SLA envisioned a village for an international community of scientists; a multitude of spaces allow visiting researchers from global science institutions to meet each other informally both indoors and outdoors, including pathways for walking and jogging and rainwater ponds.

A nature-based ‘fenceless’ landscape with specially designed sunken ‘ha-ha’ fences and diverse vegetation keeps the facility secure without blocking the view whilst also creating a more serene and inviting atmosphere surrounding the facility. A central point of orientation for the entire ESS campus is the circular roof above the target hall, home to one of the most important elements in the spallation process, the tungsten wheel.
Taking inspiration from the wheel, the roof’s large, rounded structure appears to float above the hall – a lightweight construction ensures the roof carries its significant volume whilst also letting light into the hall and withstanding Sweden’s snowy climate. To maintain a coherent design expression for the entire campus, the intention is that all buildings are monolithic land-art-objects placed in the landscape.
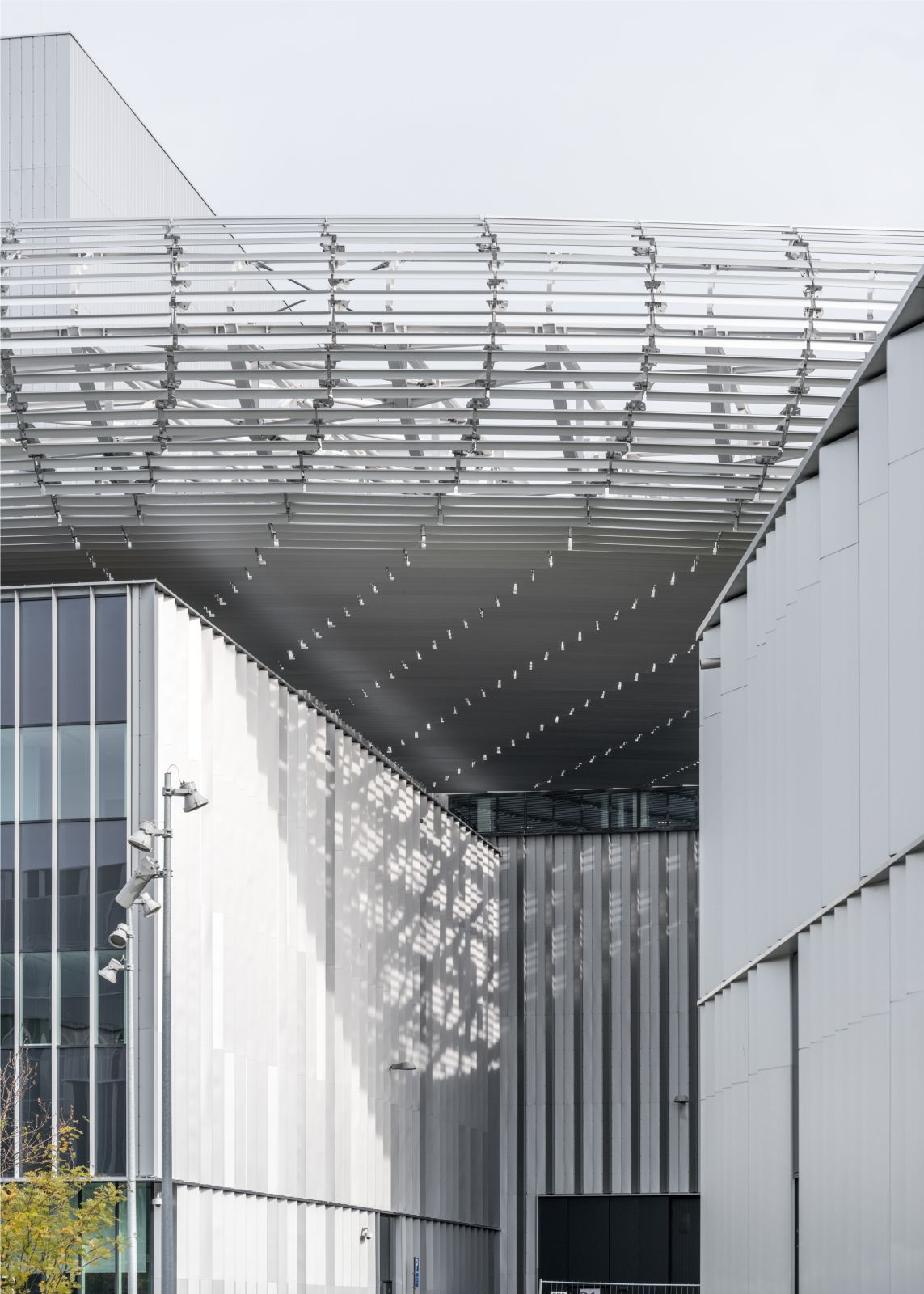
Each building at ESS varies in size and function, positioned in correlation with the spallation process; strategically, yet without a strict grid. Some volumes are solitary, and others are clustered, as it is imperative that the design also has the flexibility to accommodate new buildings in the future. The exterior reflects the purpose of each building, the type and scale of the facades is based on a graduation scale from industrial to more refined.
The buildings comprise of welcome and office spaces, auditoriums and laboratories, the accelerator building, target room and halls. Industrial facades indicate an interior housing the travelling particles, whereas more refined and shadow facades contain spaces for people to gather, exchange knowledge, and research. The facility contains laboratories, and meeting halls in its main volume.
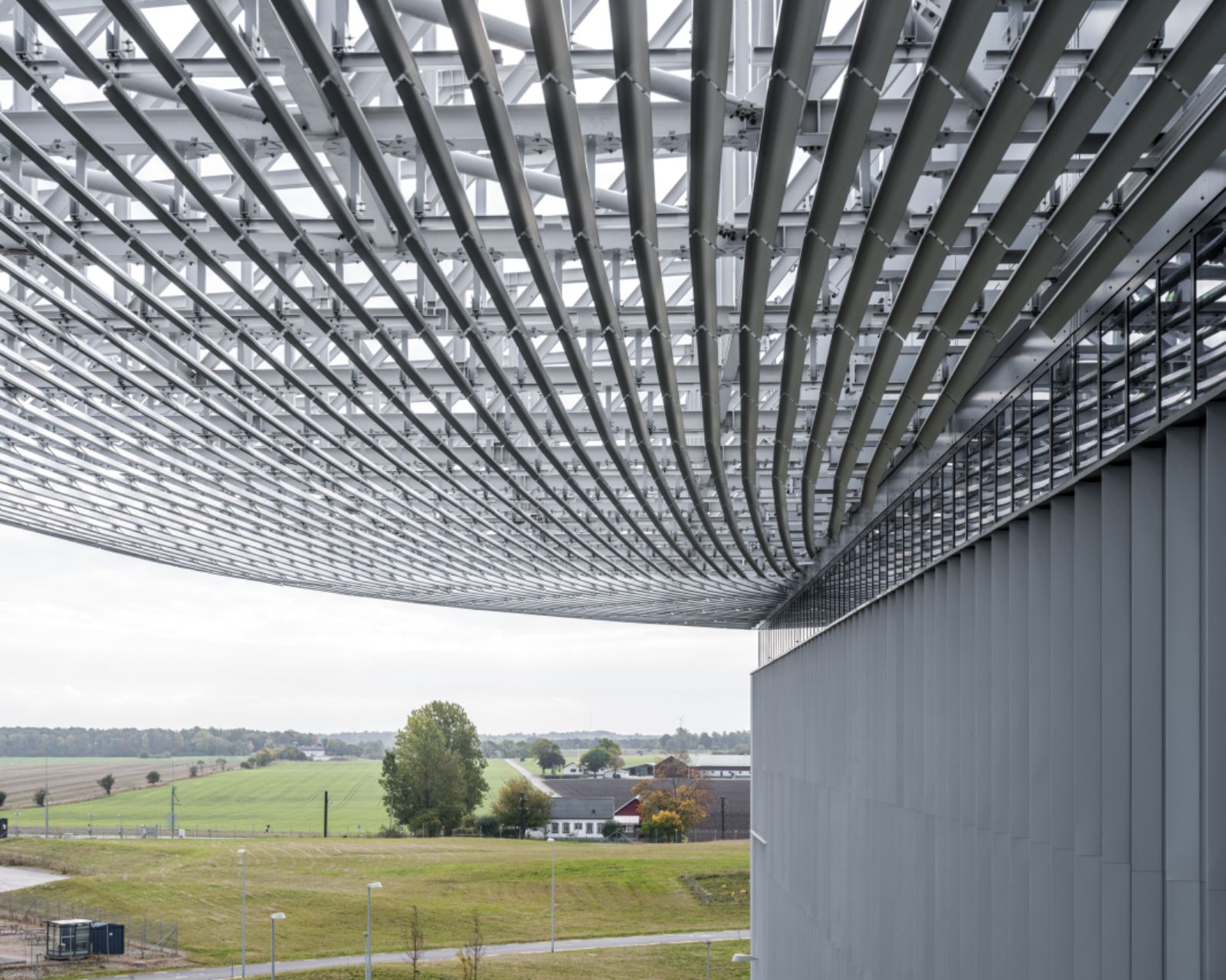
The accelerator sits at the center of the development and becomes a physical and visual focal point that drives the activity and organization of the campus. The working and collaboration spaces in the research campus are designed to maximize efficiency of information exchange, a learning environment of international caliber.
ESS is expected to enable new opportunities for researchers across the spectrum of scientific discovery, including materials and life sciences, energy, environmental technology, cultural heritage and fundamental physics. The European Spallation Source is currently under construction and the facility will be fully operational by 2027. Source by Henning Larsen, Cobe and SLA design.
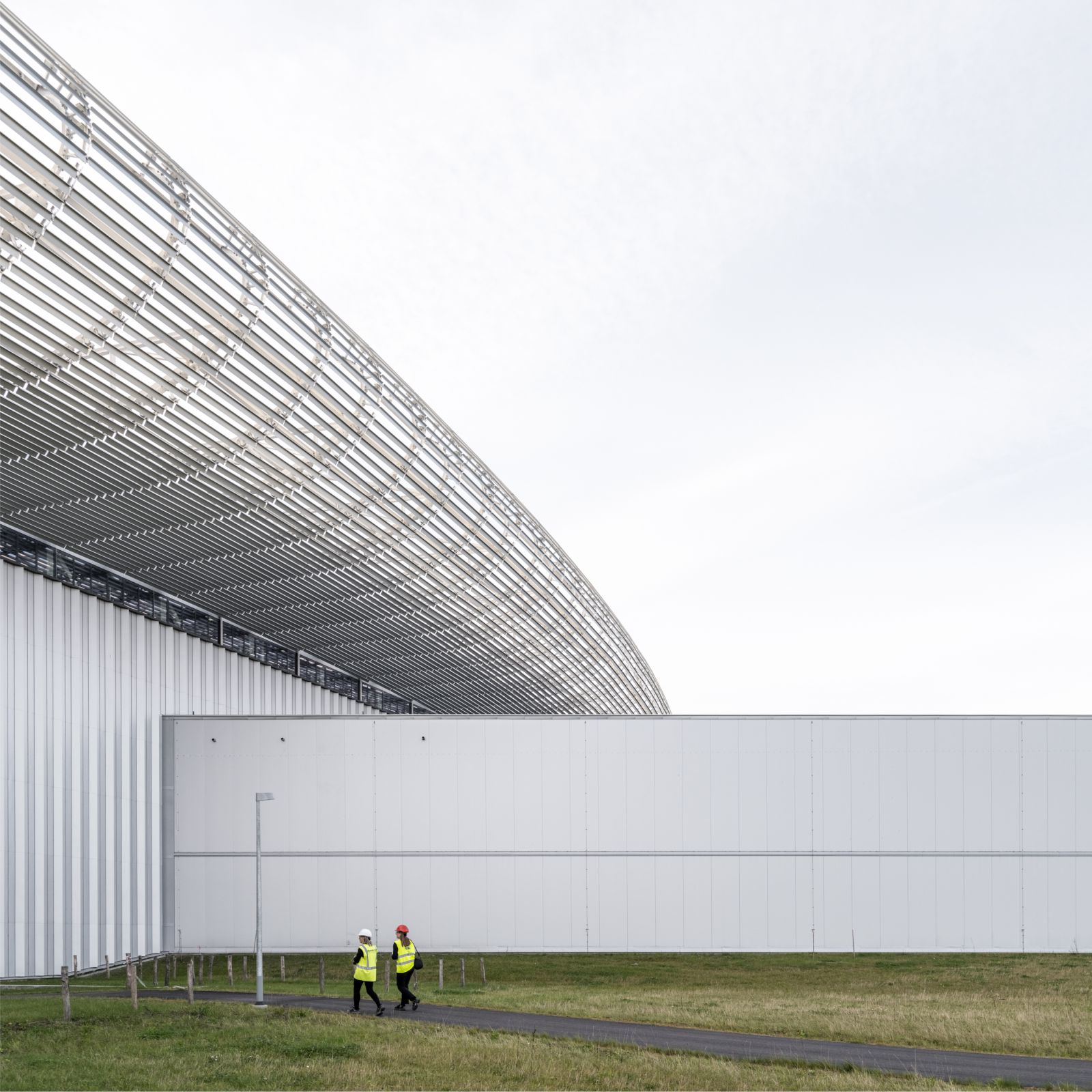
- Location: Lund, Sweden
- Architect: Henning Larsen and Cobe
- Landscape Architect: SLA
- Collaborators: Buro Happold, NNE Pharmaplan, Piacon AB, Bent Lauritzen, Head of Division, Center for Nuclear Technologies, Radiation Physics
- Client: ESS – European Spallation Source
- Certifications: BREEAM Outstanding
- Site: approx. 70 hectares
- Gross floor area: 100,000 m2
- Budget: 1 843 M€ (including instruments)
- Completed: 2023
- Photographs: Rasmus Hjortshøj, Courtesy of Henning Larsen
