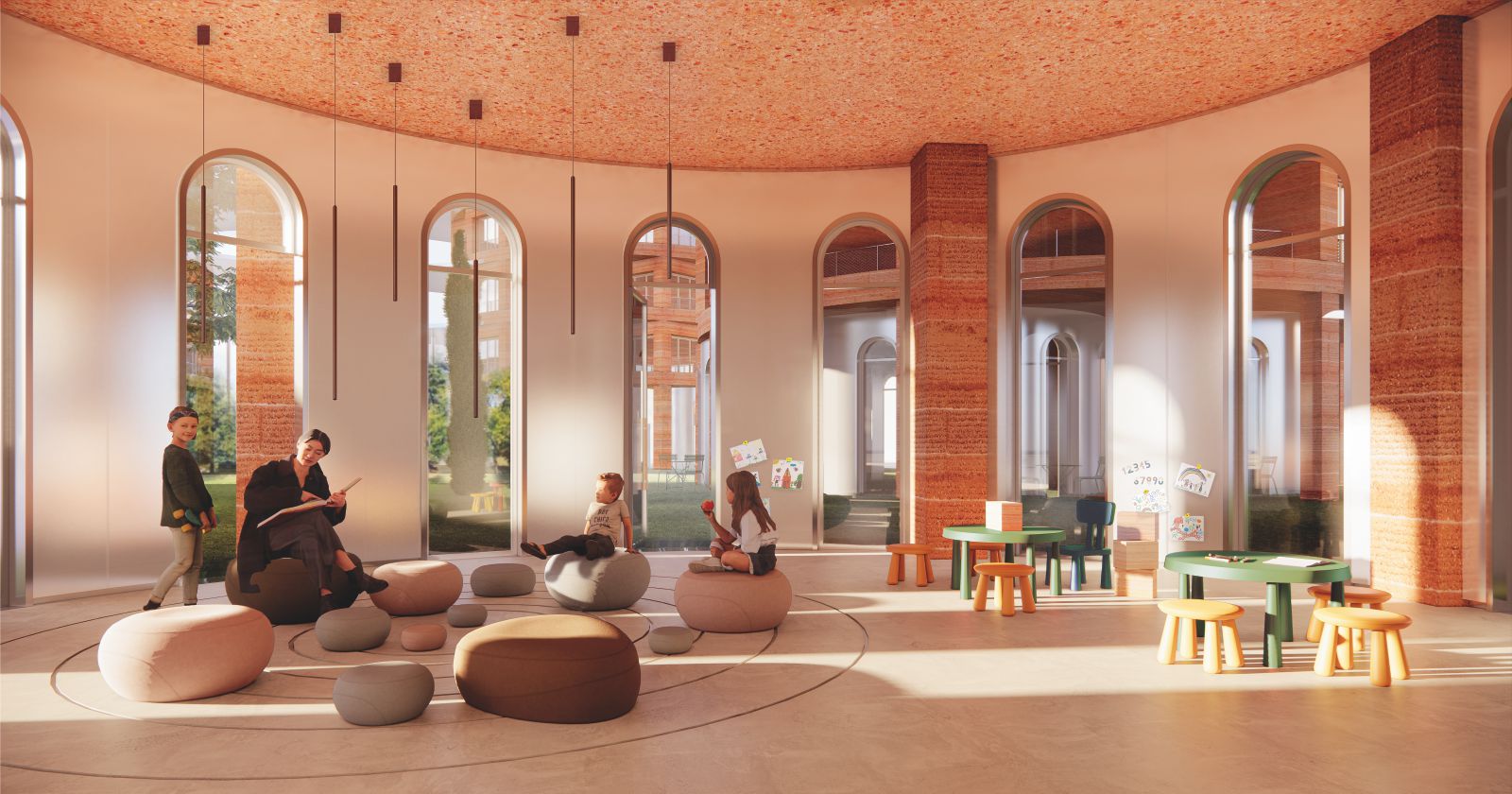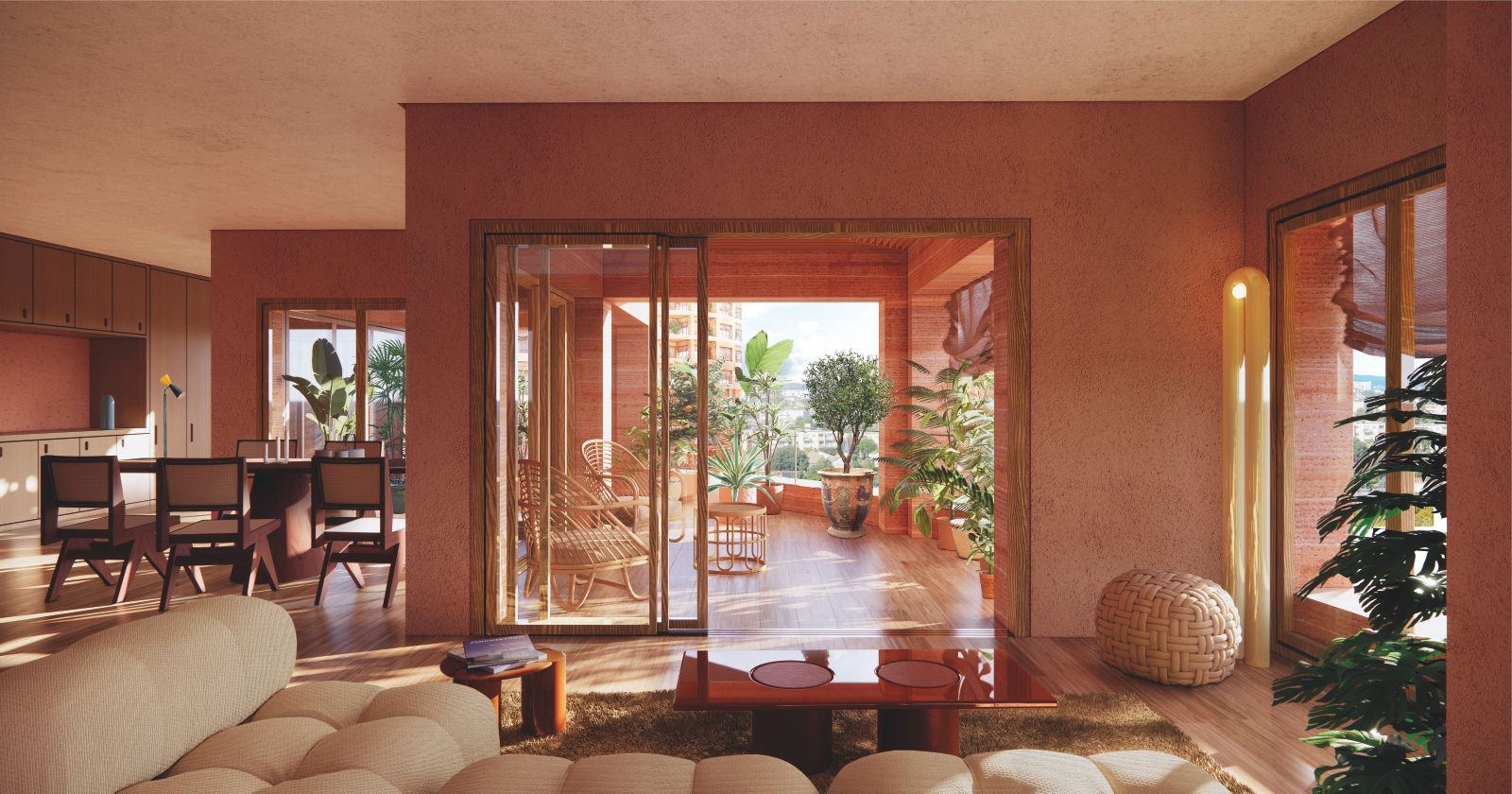The city of Montpellier launched a series of consultations with the aim of building a new generation of ‘follies’, following the resounding success of the first two, the Arbre Blanc and the Folie Divine. In order to create this Folie, we fixed ourselves several challenges, starting with a highly contextual insertion into the given site. The result was a vision of round forms, taking their place as an echo of those of the Folie Divine. Several circular volumes are interconnected and incite a fertile dialogue with the Folie Divine.
We also want to cultivate a spirit of small communities of residents within each volume (about 30 dwellings, no more), which led us to a series of relatively small volumes: the result is a cluster of five circular buildings. Each volume skims the edges of the site, without ever imposing continuous alignments. The project is porous, permeable to the gaze, but not only that. The round forms invite you to enter, there is no boundary fence: we want the public to be able to come into the gardens at the centre of the cluster, to walk through the whole development.

Our Folie must express and celebrate the Mediterranean
Starting with the circular forms, we worked like a sculptor, scooping out space to accommodate the terraces; in this way our approach is very different from that which led the previous follies. The terraces are hollowed out like conch shells from the built volume, and thus they are sheltered, from wind and sun, but also from sight. Private spaces, they thereby constitute a real extra room, between interior and exterior, with very attractive scenery.
Our Folie will be profoundly ecological
To achieve this, we have worked with the materials on site. The project will express the diversity of our history, that of the soils and sedimentations that built up over the millennia that came before us. The aim is to explore the earth and to recognize its beauty: the project is like a manifesto, artistic and ecological, on the beauty of the earth. It is an examination of the geology of the site, and a kind of artistic and ecological representation. On the basis of a primary structure in low-carbon concrete, all the secondary structures and facades are in cast earth.

To achieve this, we will develop a local, vernacular construction process. This will involve the installation of a facility on site, making it possible right from the start to work at the scale of the site, using the soil from the excavations and requiring no transport. The soil’s on-site transformation will have an educational implication for the neighbourhood: for schoolchildren, neighbours and future residents, prototypes, tests and site visits will allow the people of Montpellier to experience this artisanal and almost artistic event.
The project is inspired by geological core sampling, from which it took its form and now gives an extremely creative representation of its substance. Each of our round towers is a geological core, whose rising strata of colours and textures vary for each. We are creating a gradation of colours, from the darkest earth in the lower section (earths mixing dark ochres to reddish browns), to the lightest in the upper section (sandy and chalky earth, mostly beige and honey-coloured).

This use of facades in cast earth will enable us to approach a passive project; cast earth provides thermal inertia, and thanks to our thick walls, we have decided to do without insulation. Minimizing consumption of building materials is another of our measures. The project thus frees itself from current standards, projected into a now near future, whereby, in Montpellier, thermal inertia alone will provide sufficient heating for most of the time. Above all, it will ensure natural cooling.
Our Folie must celebrate a new way of life, one that remains Mediterranean
Starting on the ground floor: open to the city, with no fence, it provides an invitation for a stroll in our park, right into the heart of the development. In the park is a series of pavilions, all circular, which contain our different services: entrance halls, spaces for gardening, storage and bicycle repair, but not only that. Our programme is supplemented with the Petite Académie workshops for children, a creche associated with the neighbouring school, and exhibition spaces which will document the design and construction of the project.

Access to the upper floors is not made via closed spaces devoid of natural light, but rather by lifts and stairways on the facade, giving panoramic views over the site, right up to the roof. Part-way up, we have decided to punctuate the project with communal areas for residents. Here there are outdoor kitchens, play areas, communal gardens, places to be shared with neighbours. But this is also an ‘uncommon’ common space: double-height, and portioned by a series of large intersecting arches, it forms an unexpected and sculptural setting, an architecture somewhere between hut and theatre.
Finally, to complete our vertical promenade, the roofs, largely planted; while most of them remain for residents’ use, one of them is public, and follows in the tradition of Montpellier’s rooftops with the installation of a bar, again with 360° views, whose restaurant will be located on the ground floor opening onto the central garden. Situated in a light-coloured stratum of the cast earth, the bar is comprised of large intersecting arcades, forming a series of spaces that can be compartmentalized or opened up by means of a system of curtains.

Our Folie is positioned in the alignment of Montpellier’s Jardin des Plantes
Montpellier boasts the oldest botanical garden in France; from this historic place, botanical research and experimentation was conducted throughout Europe. From this rich botanical past remain the Latin names of many plants that were named here. Acer monspessulanum, the Montpellier maple; Cistus monspeliensis, the Montpellier cistus; and Aphyllantes monspeliensis – to name but a few. There are about a hundred, all taking their name from their place of identification.
We wanted to give this unique palette of vegetation a place within the project, to plant these ‘monspessulanums’ and ‘monspelienses’ in the recesses of the garden and planted terraces. In certain parts of the garden the earth will be introduced in the form of furniture and pavilions made of rammed earth: this earth, sometimes raw, will provide the support for another kind of vegetation, almost spontaneous, which we will instigate by a process of hydroseeding – projecting a slurry of seed and mulch onto the rammed earth. This collection of evergreen Hesperides will provide perfumes of the Mediterranean. Source by Manuelle Gautrand Architecture.

- Location: Montpellier, France
- Architect: Manuelle Gautrand Architecture
- Associate Architect: Estebe & Cathala
- Promoters: Pitch Immo & Promeo
- Landscapers: Ndf
- Project Management: Arteba
- Environmental and MNE Engineering: Maya
- Structure Engineering: Verdier
- Gray Water Management: Aquatech
- Collaborative Vegetable Gardens: Noocity
- Connected Housing: Idealys
- Artistic Intervention: Yann Kersale and Anna Saint Pierre
- Program: 120 accession and social housing units with large loggias, shops, crèche and art school for children on the ground floor, rooftop bar and collaborative vegetable gardens on the roofs
- Total net area: 8.545 m2
- Living area for accession housing: 5.050 m2
- Living area for social housing: 2.370 m2
- Construction cost: 18 M€ HT
- Competition winner: March 2023
- Delivery target: end of 2026 – beginning of 2027
- Images: Courtesy of Manuelle Gautrand Architecture







