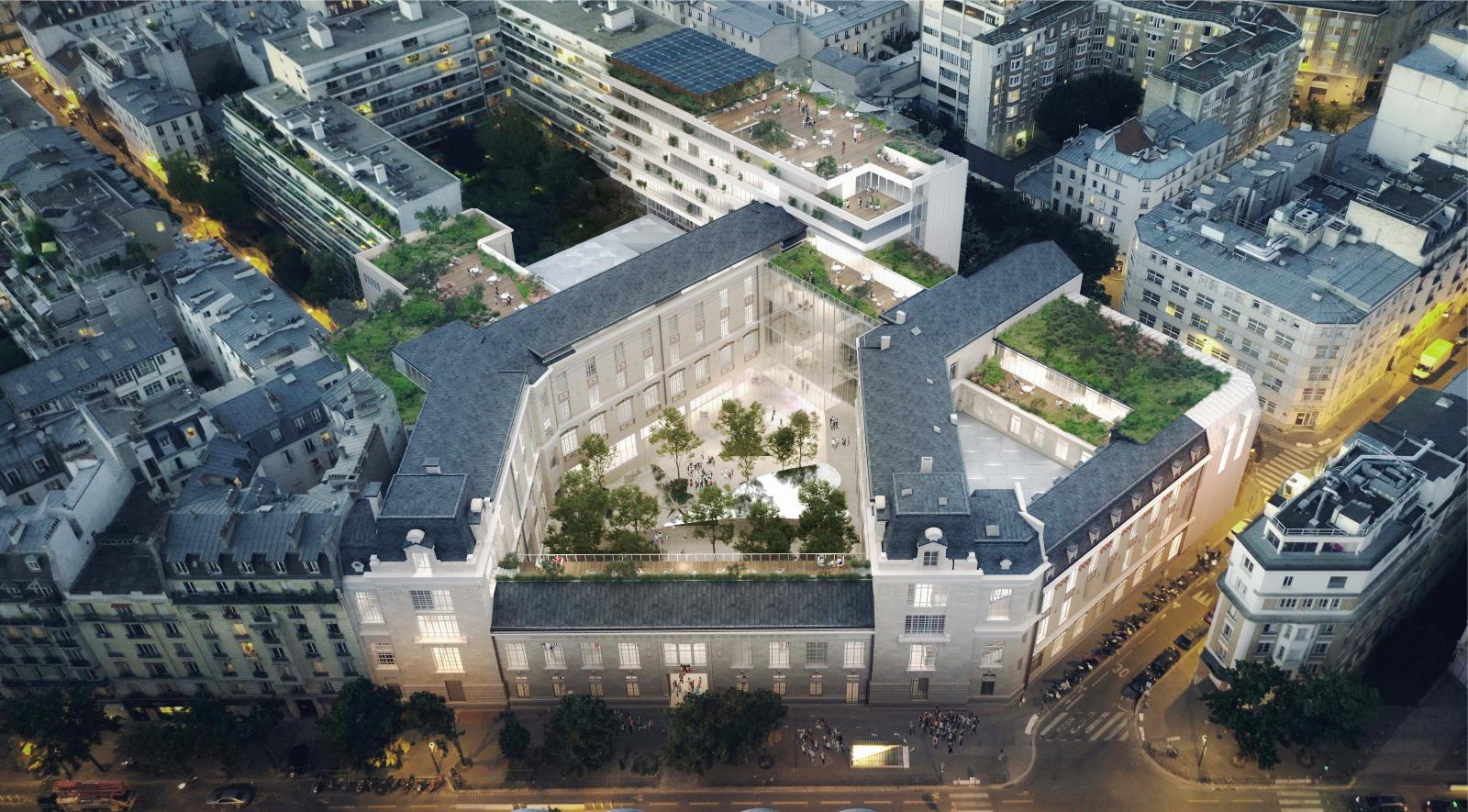Following a competition launched by CCI – Paris Ile de France for the transformation of the historical campus of ESCP Business School, located avenue de la République, in Paris, Ateliers 2/3/4/ has been selected out of a shortlist of 5 agencies, which included KAAN architecten, XDG architecte, Kengo Kuma and Calq & Sou Fujimoto.
The project aims at renovating and extending the campus built at the end of the 19th century and extended throughout the 20th century (1900, 1950, 1970, 1995) in order to create a stimulating academic environment which meets the sustainable criteria of the 21st century and enhances the international stature of a school of this size and reputation.
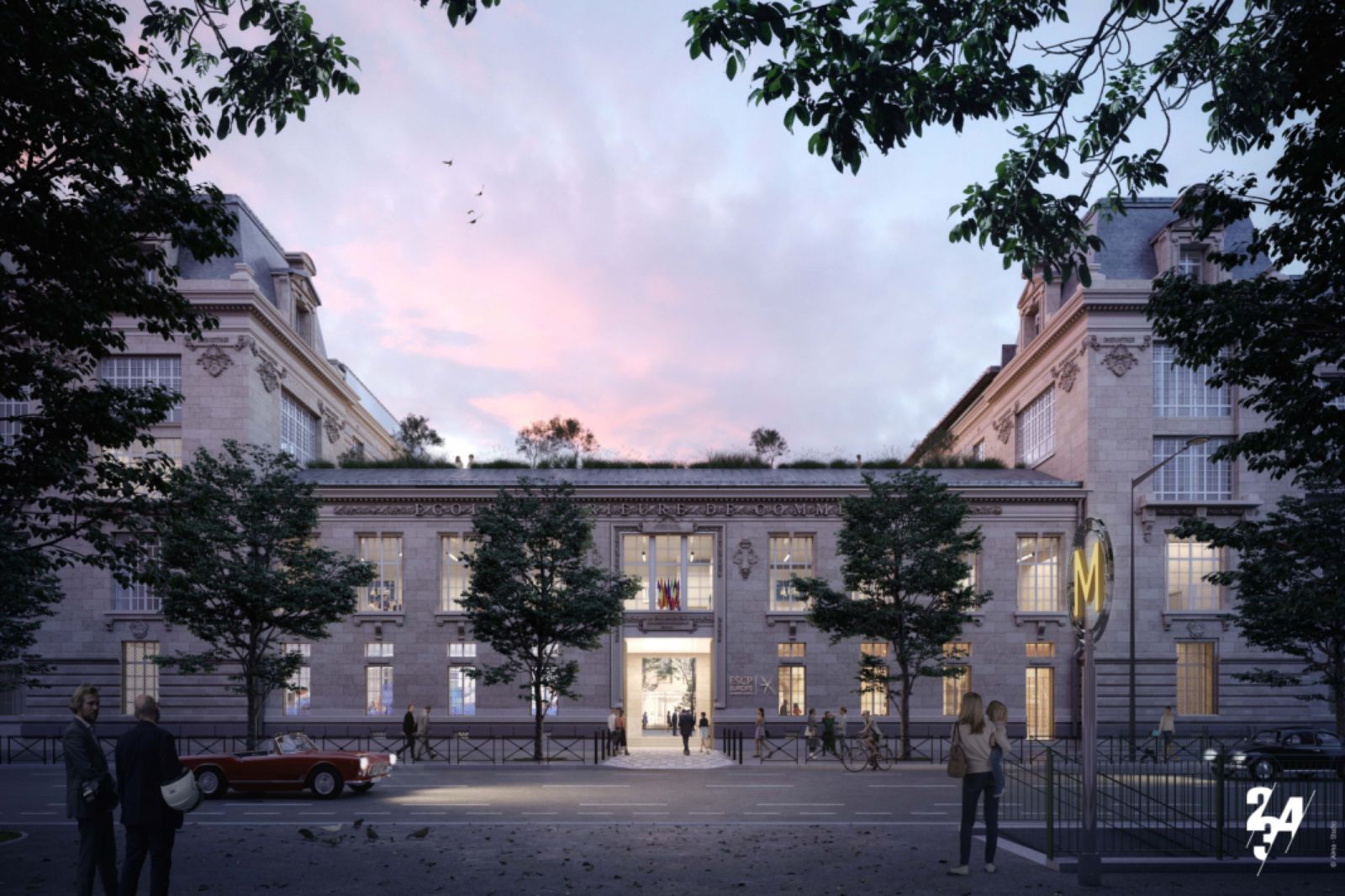
The jury selected the project submitted by Ateliers 2/3/4/ for its ambitious take on the future of academia in a particularly dense urban environment, that hihlights the historical heritage of the builiding while bringing open-plan perspectives through a vertical approach.
A dialogue between the old and the new, the winning project restores the stylistic integrity of the Haussmannian façades and structure of the original building, while creating depth and open porosity towards the outside, as well as flexibility and modularity of learning and common spaces.
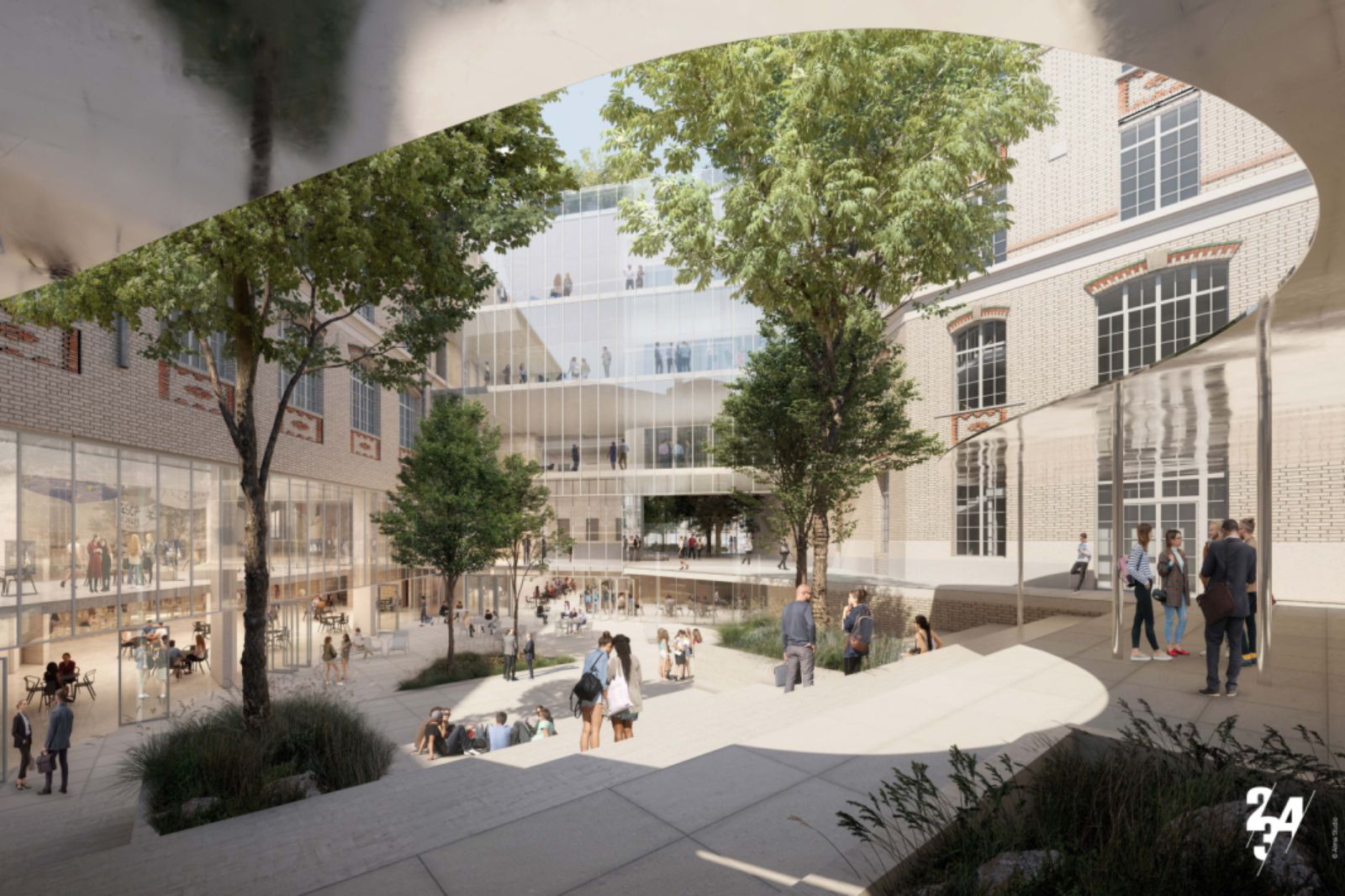
The central courtyard, envisioned as a luminous green lung, becomes the emblem of the new location. It allows a vertical extension of the campus thanks to the creation of 3000 m2 of terrasses that make outdoor areas available from every floor. They are interconnected with interior spaces by open corridors, which make greenery and light omnipresent and almost seeping into the building.
Conceived as open spaces, the reception, the brasserie, the showroom and the shop are accessible to everyone, enhancing the school’s « living together » philosophy. The Living Space, bustling heart of the school, can be reached from the courtyard. A system of insteps allowed its digging, which helped increase its depth.
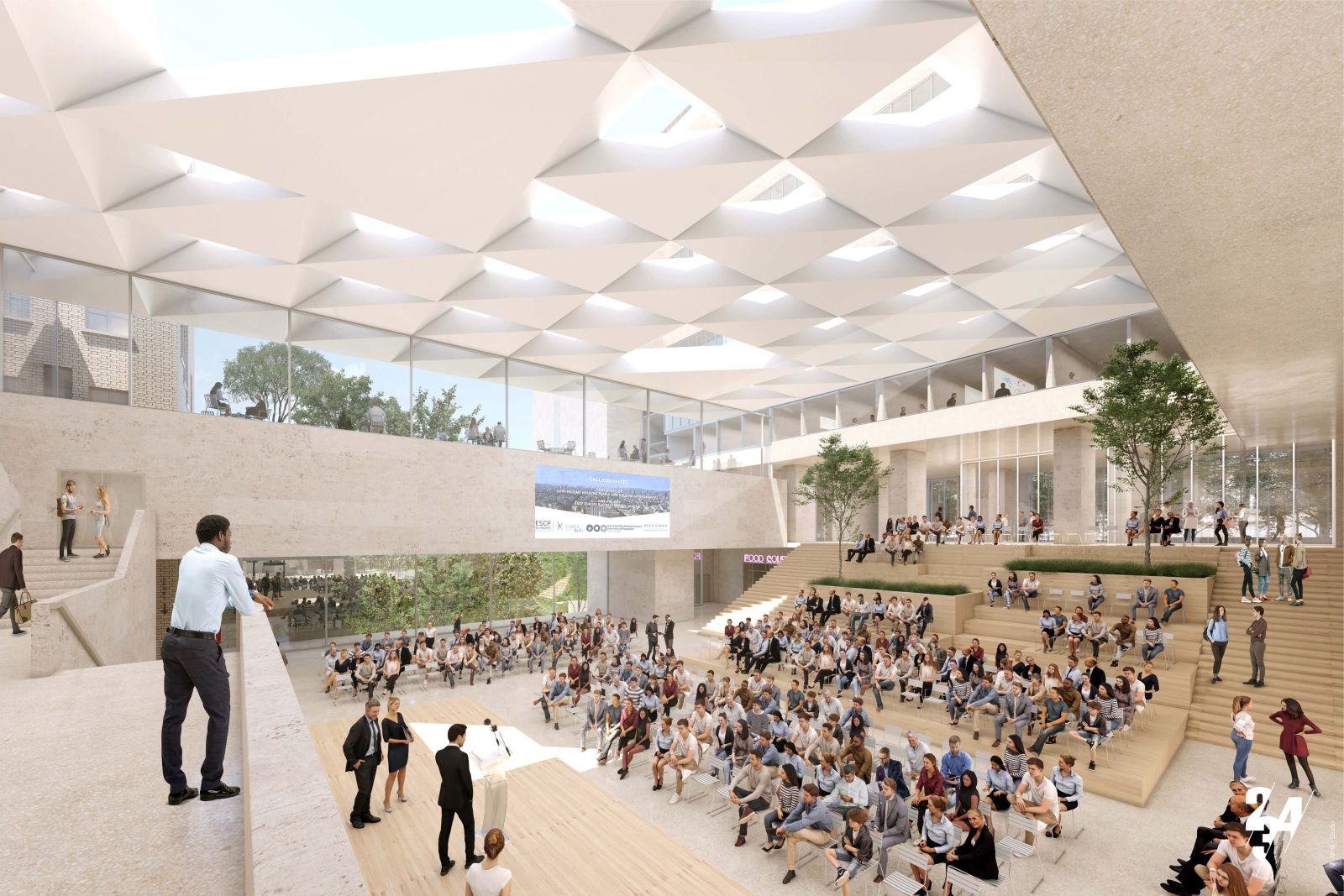
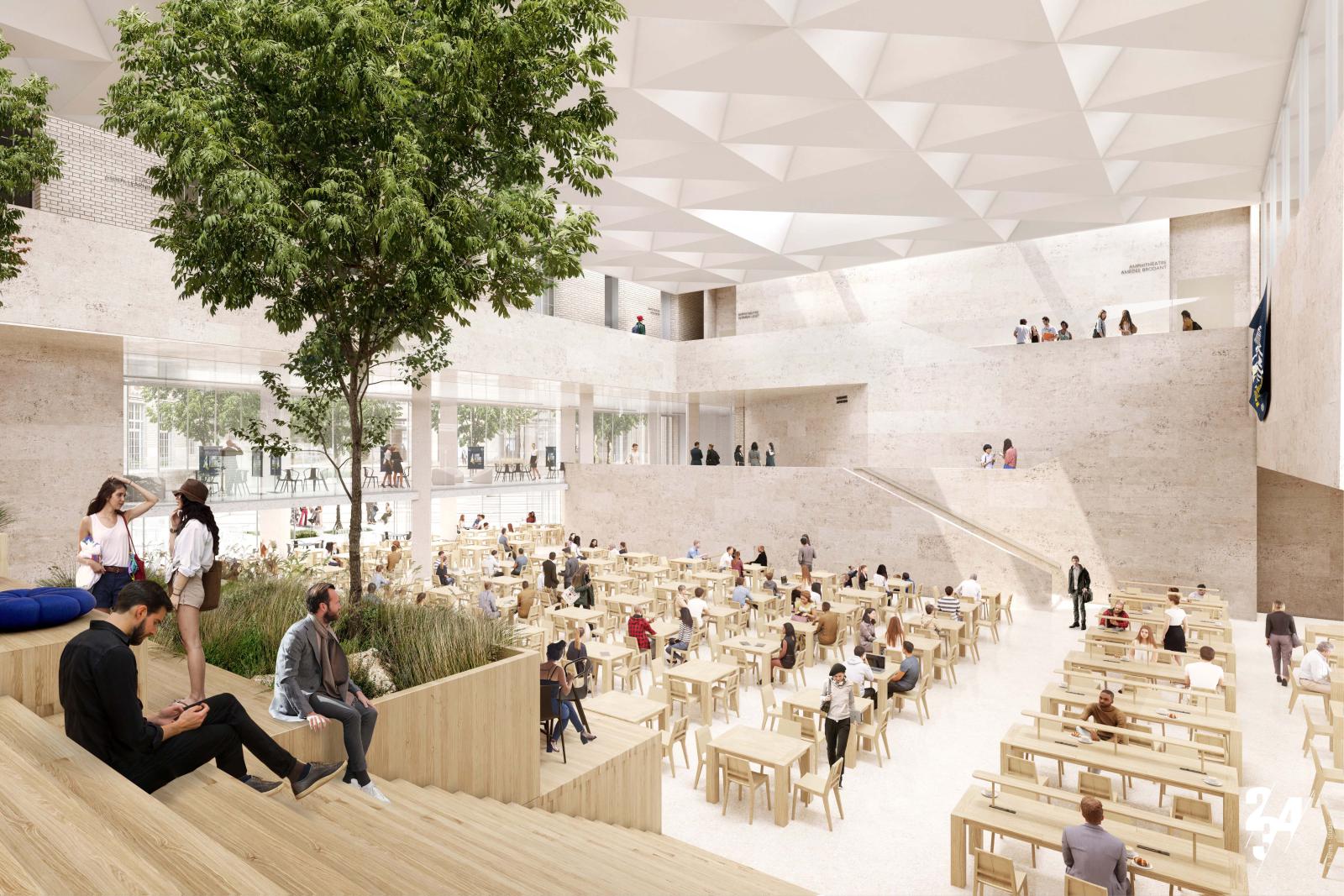
Transparent façades connect the courtyard to the Cowork Food space, which architecture made of built-in tiers, alcoves and walkways make it more conducive to various events and gatherings. On the other side, the new Study Space is built on the former location of the triangular courtyard.
Bathed in (or flooded with) zenithal light, it offers a calm and serene atmosphere, where students have access to the latest technological innovations. Set to become the only vertical campus in Paris, ESCP Business School is an example of sustainable renovation and leading academia. Source by Ateliers 2/3/4/.
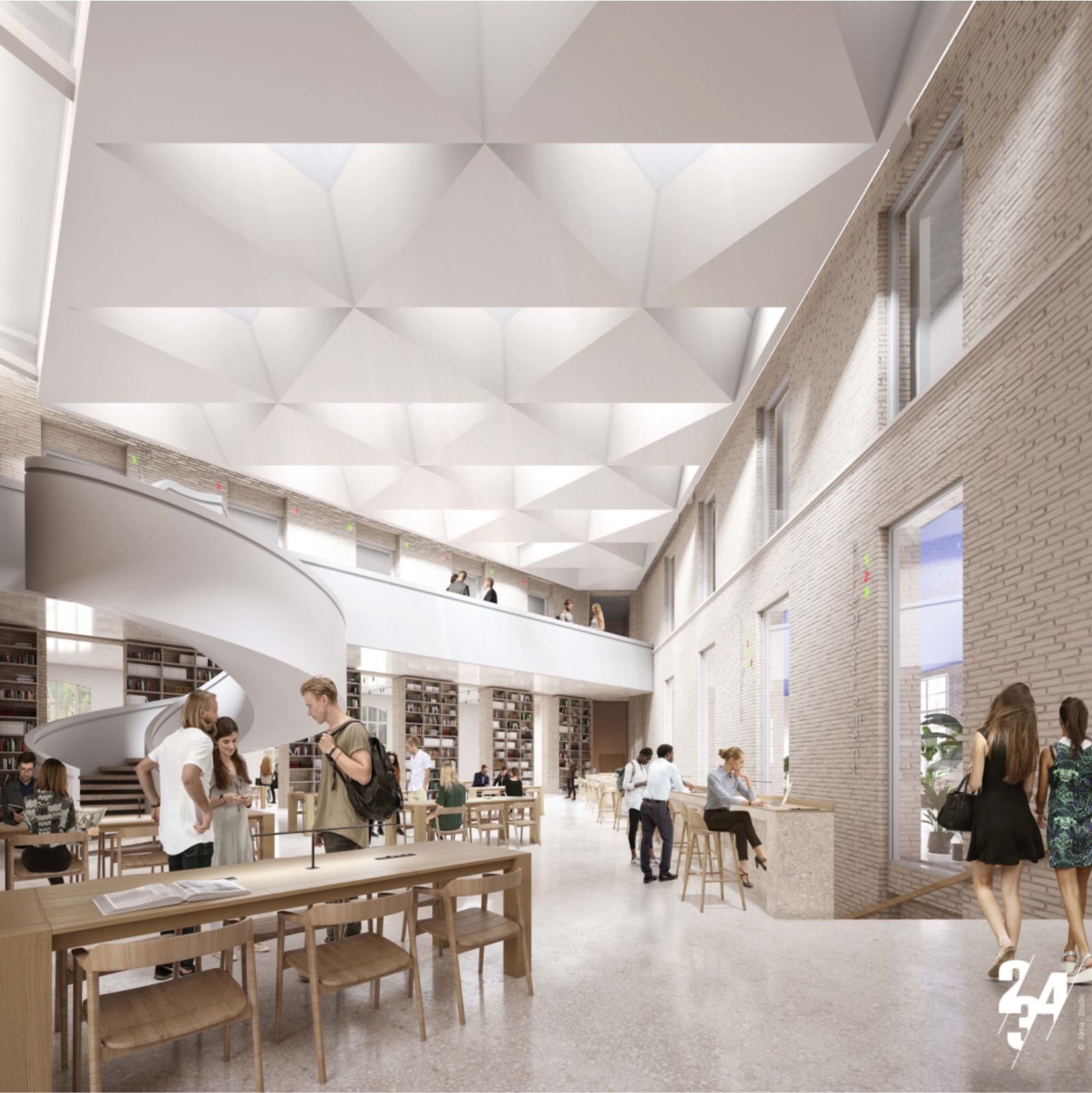
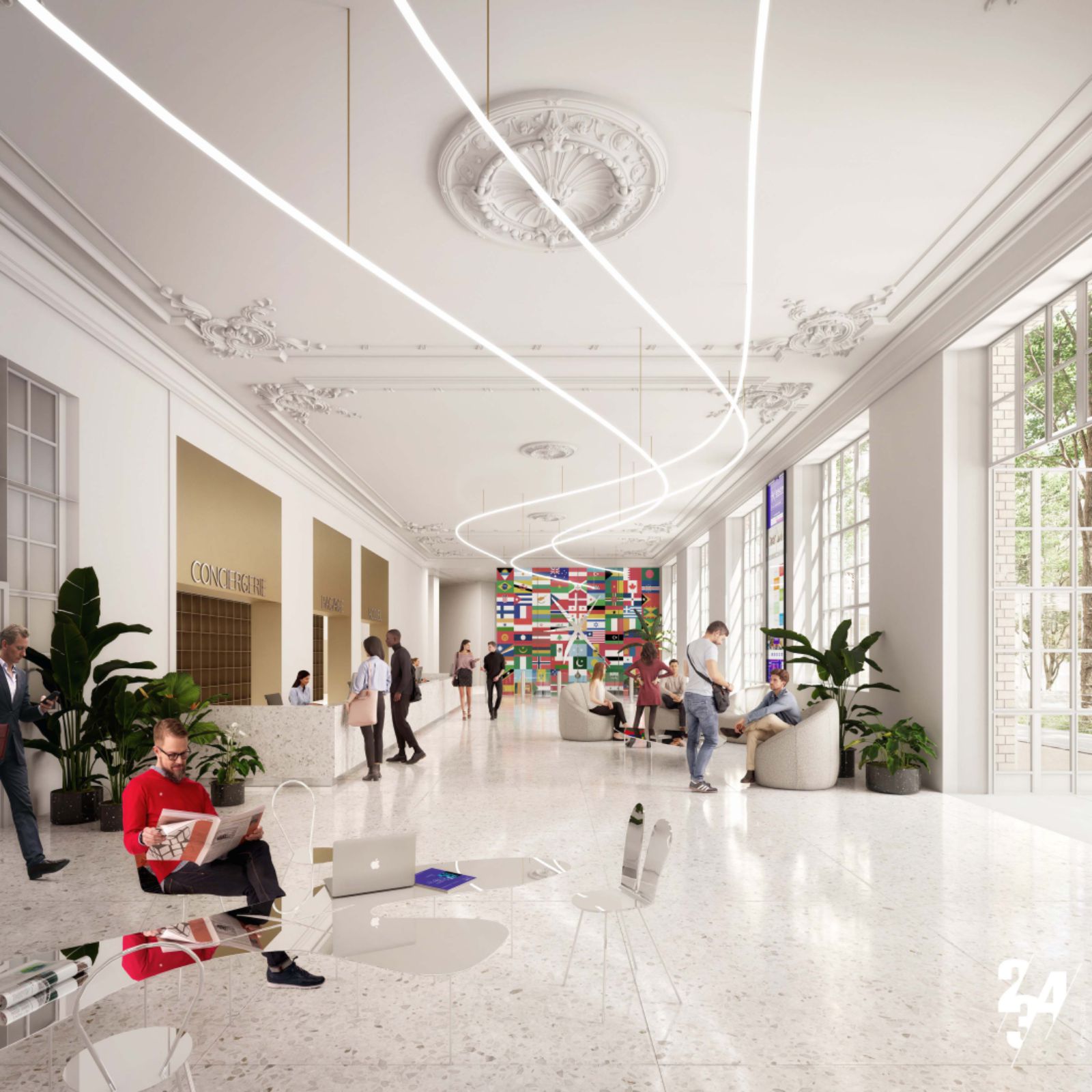
- Location: 79 avenue de la République, 75011 Paris, France
- Architect: Ateliers 2/3/4/
- Structural Advisor: TPFI
- Installation and Sustainability Advisor: EODD
- Financial Advisor: AE75
- Maintenance and Operations: GESCEM
- Landscape and Interior design: Ateliers 2/3/4/
- Client: CCI – Paris Ile de France
- GFA: 28.348 m2
- Delivery expected: 2026
- Images: Studio Alma, Courtesy of Ateliers 2/3/4/

