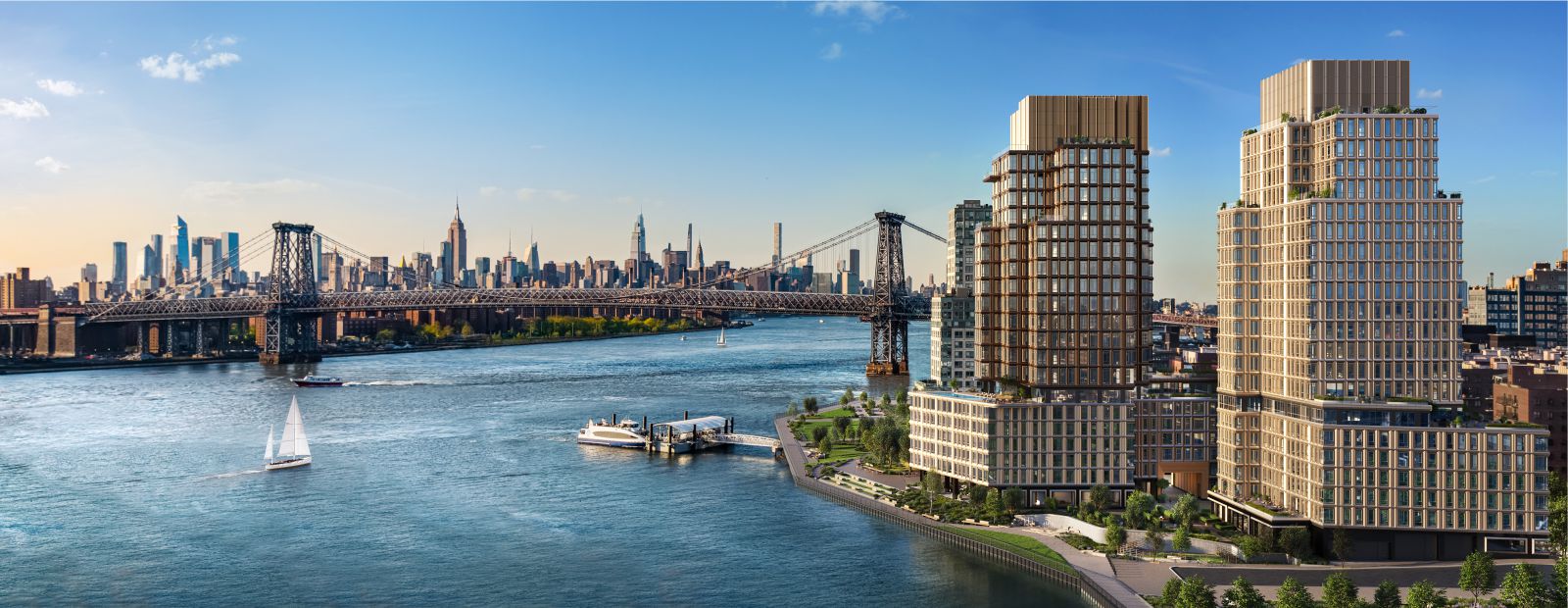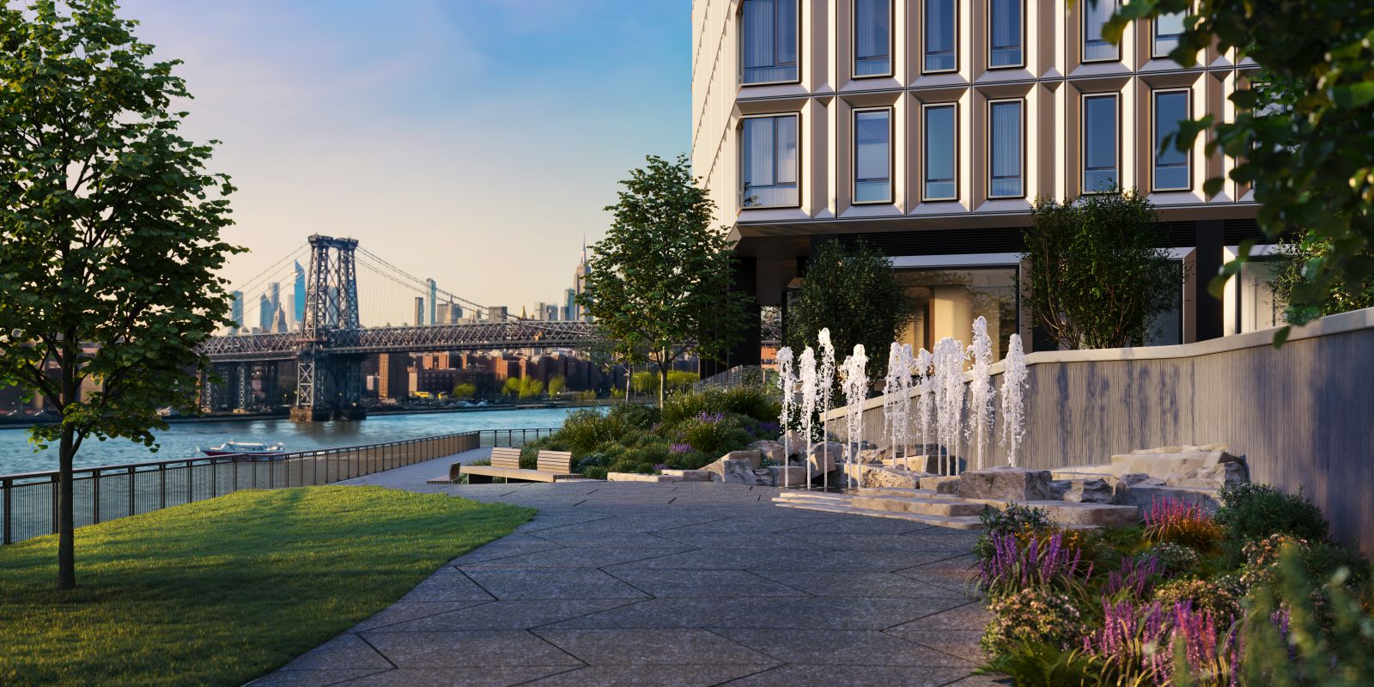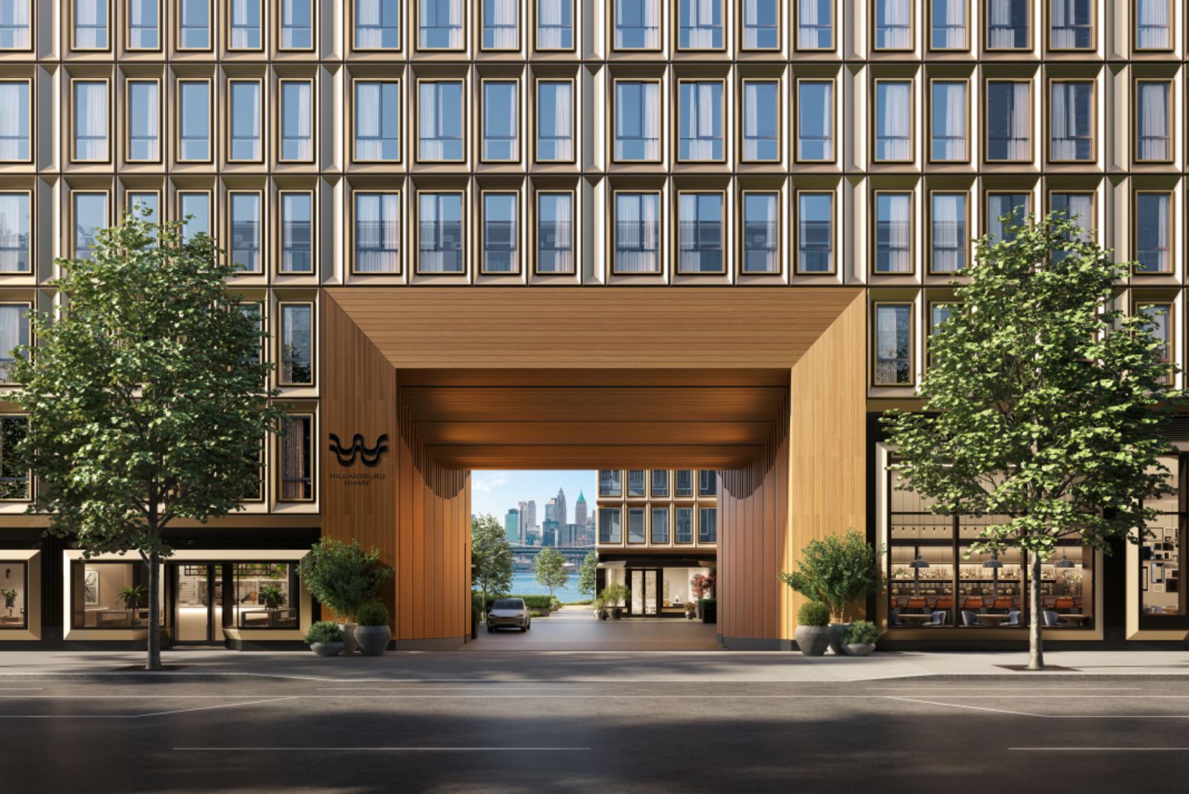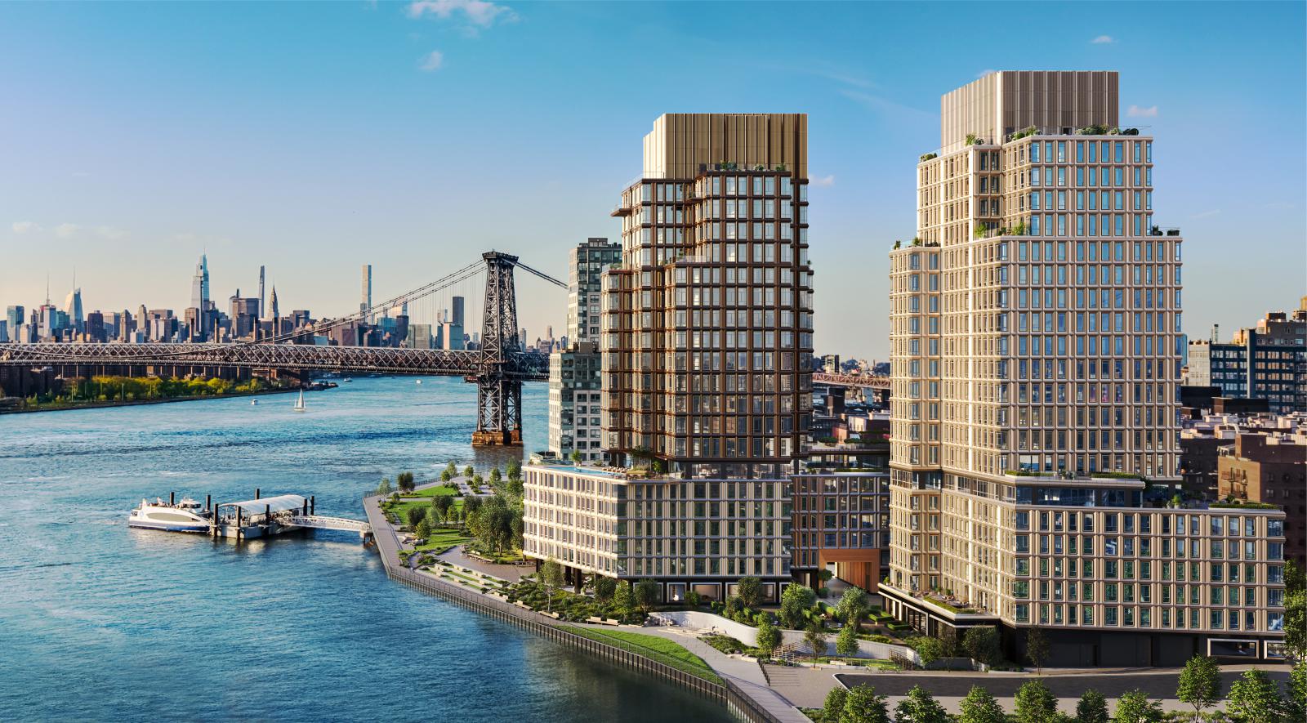Naftali Group, a leading privately held global real estate development and investment firm based in New York, announced the official unveiling of Williamsburg Wharf, a 3.75-acre master-planned development and resort-style destination on Williamsburg’s East River shoreline. Located on the prominent corner of Kent Avenue between Division Street and South 11th Street, Williamsburg Wharf’s ambitious vision will create a vibrant residential, retail and lifestyle destination in the heart of one of New York City’s most iconic and culturally rich neighborhoods.
A multi-phase development that will command approximately 1 million square feet of premier residential, commercial and retail space, including a waterfront park, Williamsburg Wharf will transform the last developable parcel on the Williamsburg waterfront into a one-of-kind landmark boasting nearly 525 feet of frontage on the East River, with the first phase of the project estimated to be completed at the end of 2025.

Williamsburg Wharf will feature striking and innovative modern architecture from a world-class design team across five 22-story luxury residential towers, including the renowned architecture and design firms Brandon Haw Architecture, Cookfox, Rockwell Group, Ward + Gray, Studio Munge, Hill | West, Scape Landscape Architecture and Future Green Studio.
In addition to a design-forward residential offering, each ground-up building will boast its own private entrance and collection of private resort-style amenities for wellness and leisure. Once completed, Williamsburg Wharf will feature approximately 850 residences across the five luxury residential towers, and premier commercial, retail and cultural space creating a resort-style residential destination that will provide beautifully designed outdoor gathering spaces and lifestyle offerings to residents and visitors of the new neighborhood.

Shared outdoor gathering spaces include an open lawn and public waterfront park, dog run and the continuation of the coveted Williamsburg waterfront pedestrian and cyclist route, as well as interconnected landscaping throughout to ensure a natural flow between the private residential amenities and public spaces. A pedestrian boulevard featuring a sculptural public art piece will also connect Kent Avenue to the East River waterfront, providing access for residents and commuters alike.
Located at 464-484 Kent Avenue, Williamsburg Wharf is in the heart of Williamsburg, the Brooklyn neighborhood known for its tree-lined streets, vibrant restaurants and other cultural offerings including iconic waterfront views, trendy boutiques and buzzy nightlife. Adjacent to the Brooklyn Navy Yard, where DUMBO meets Williamsburg, the master-planned development is situated along the East River, which offers commuter services to and from Manhattan in less than 15 minutes from the South Williamsburg Ferry Terminal, as well as a host of subway lines including the J, M and Z trains.

The Williamsburg Bridge, with easy access to Manhattan, is also nearby. One of the most active developers in New York City, Naftali Group has successfully launched and sold out three record-breaking luxury condominium projects in Manhattan since 2020 including The Benson at 1045 Madison Avenue, 200 East 83rd and The Bellemont at 1165 Madison Avenue, in addition to more than 37 total projects over the past three decades.
With construction already well underway onsite, the first phase of Williamsburg Wharf is estimated to be completed in 2025. SERHANT. New Development will exclusively handle sales and marketing for a forthcoming residential tower, which is slated to launch sales later this year. Source by Naftali Group , images Hayes Davidson , Courtesy of M18 Public Relations.

