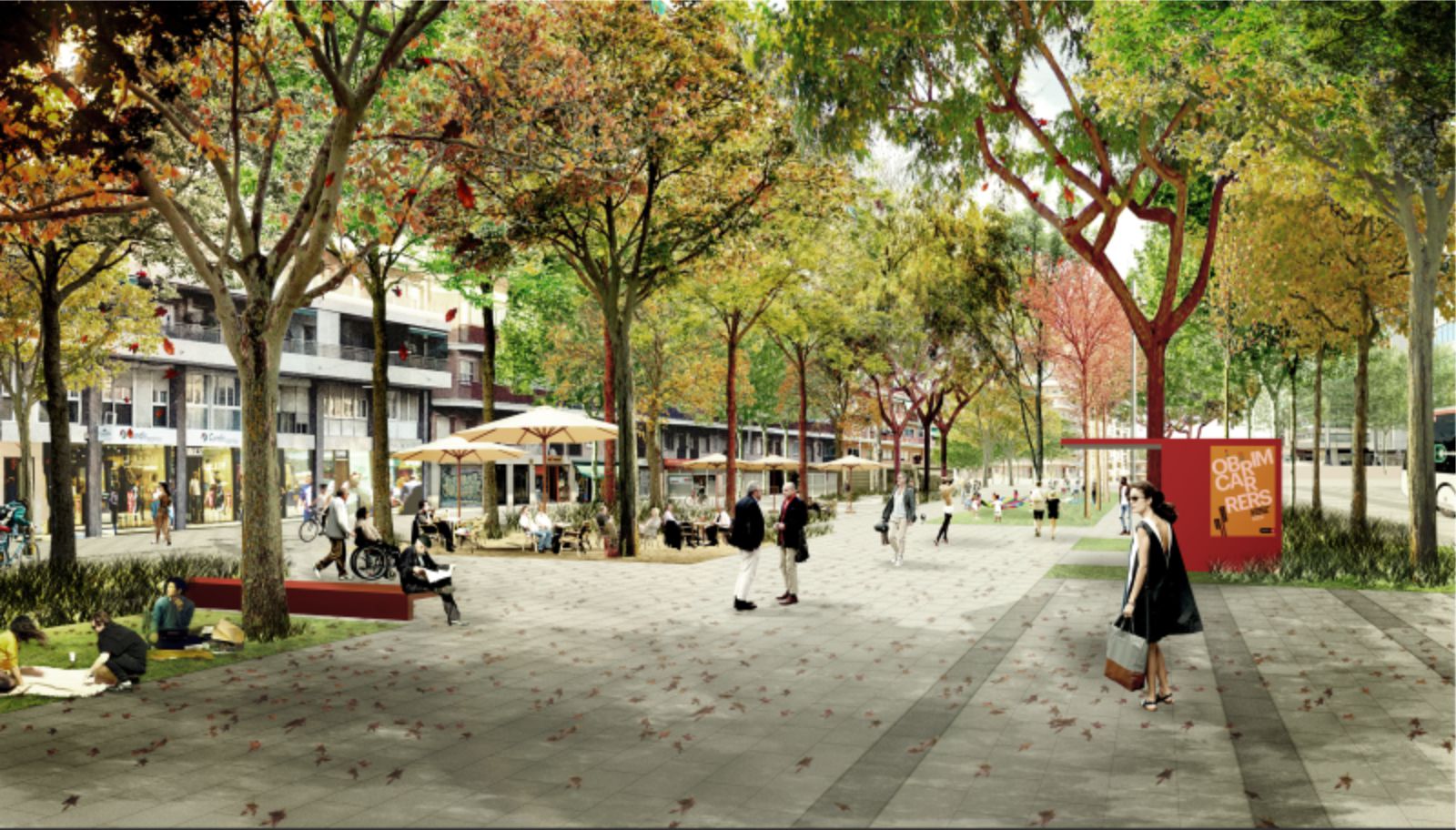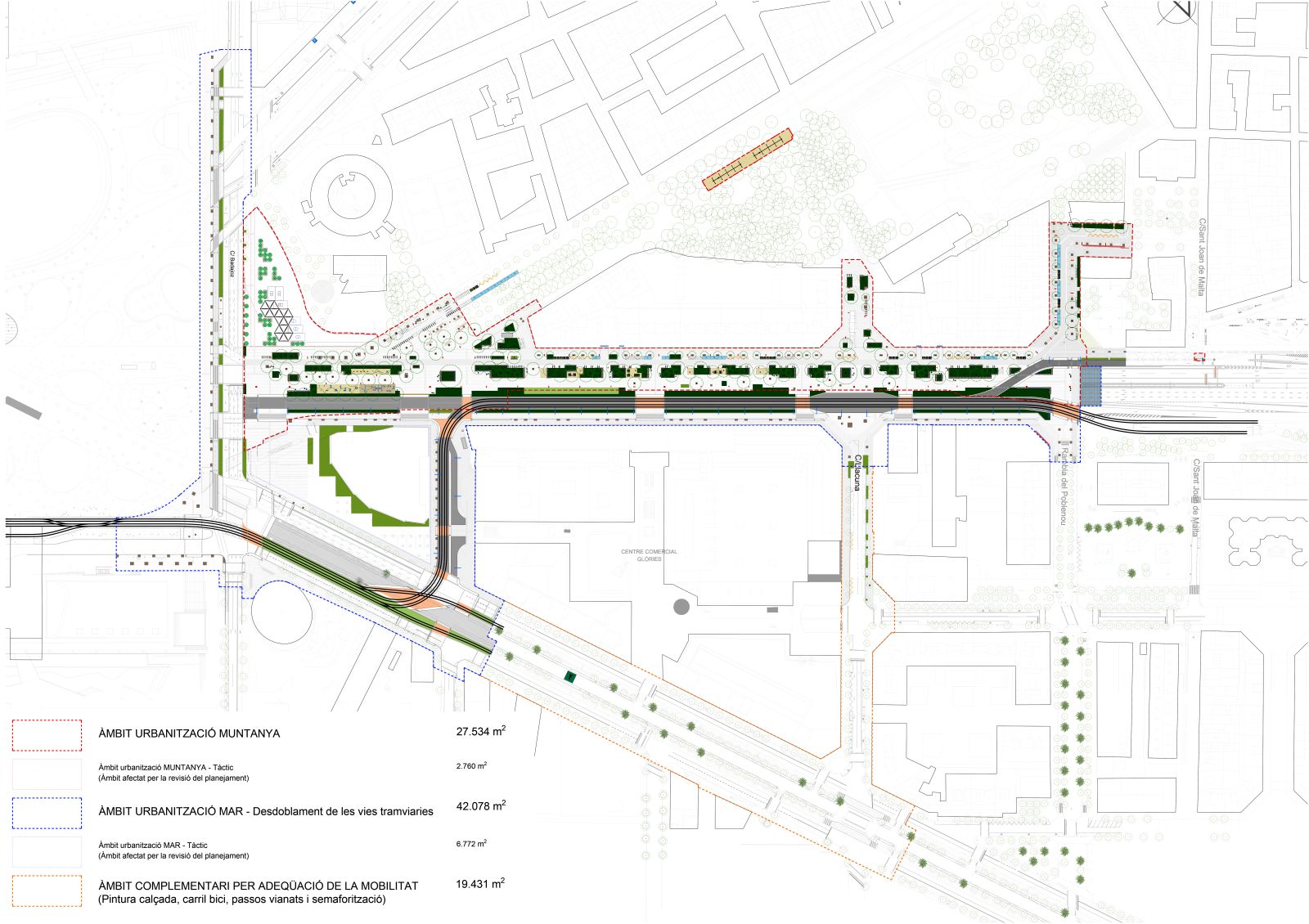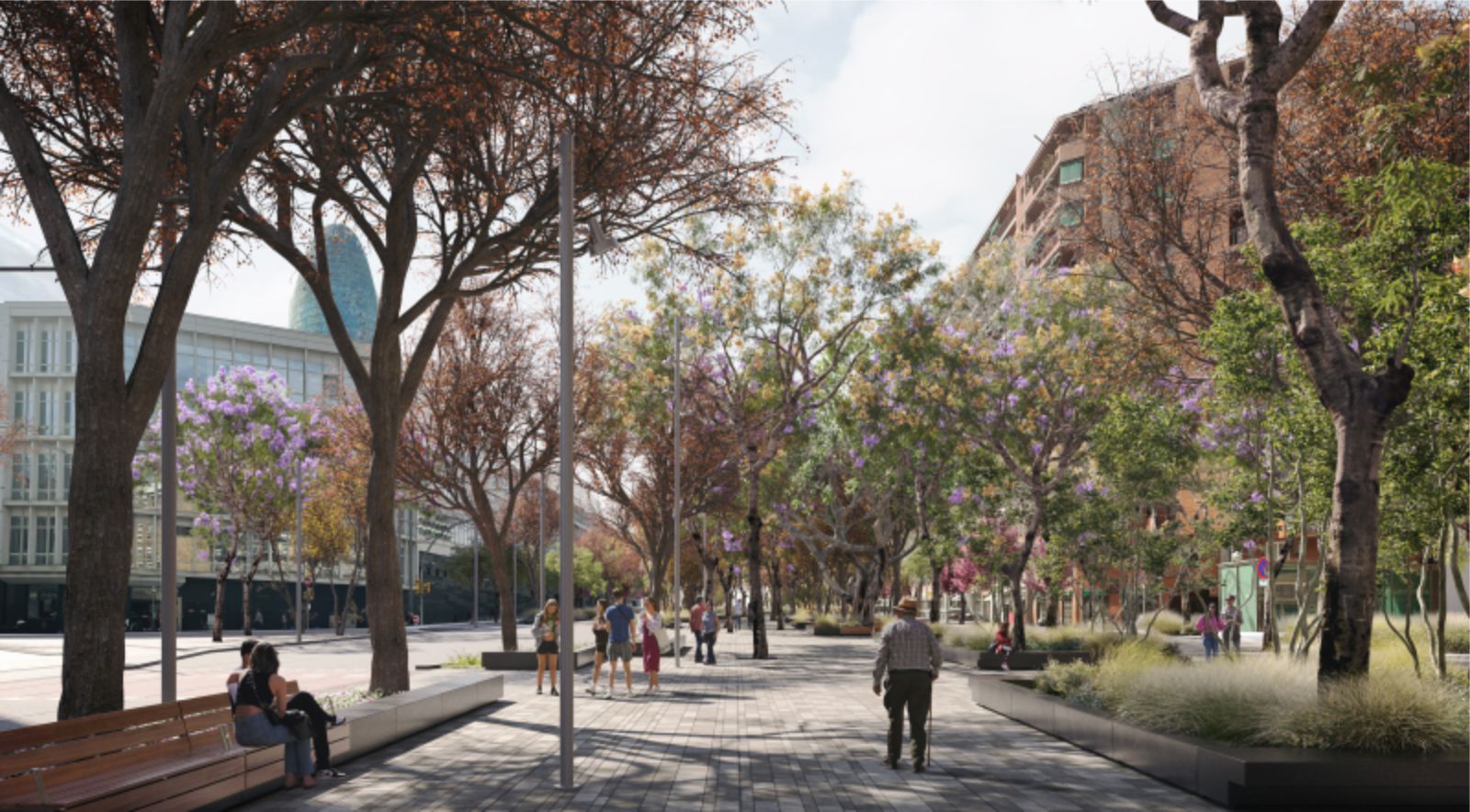The City Council has made public the project for the renovation and transformation of Barcelona’s Gran Via de les Corts Catalanes, between Badajoz Street and Rambla del Poblenou. The urban intervention is part of the great transformation of Glòries Square, which is turning what once was a major traffic hub into a revitalized urban space placing the pedestrians and the people in its center.
The construction of the Glòries tunnel, one of the most complex projects executed in Barcelona to date, has redirected vehicle traffic freeing up the surface of the Gran Via where JPAM has implemented this key project to connect and revitalize the surrounding urban area at various levels. This long-awaited transformation will restore the connections between the neighborhoods of the El Clot and Poblenou in complete continuity.

It aims to improve mobility and accessibility for citizens while reducing the pollution levels. Simultaneously, the project creates new green spaces for the civic and collective use of the community. Additionally, the project promotes the use of sustainable means of transportation such as bicycles, buses, and trams, allocating a shared and integrated lane for the latter two to prioritize pedestrian mobility.
Conceived as a “promenade of promenades,” the urban renewal aims to multiply the interactions between the life of the neighborhoods and the passing through pedestrians, associating activities and creating interconnected distinct spaces. The basic organization includes an environmental covering, a large tree plantation that structures the promenade.

In the center, there is a multifunctional area where the dynamic arrangement of different environments allows for both formal and informal activities, mixing recreational and sports areas. This system of promenades is enriched by the incorporation of squares, which will provide clarity to the transversal continuity of people’s movements, opening diagonals and promoting the coexistence of different uses.
The great tree plantation
The main focus of this urban renewal is the generation of a large green infrastructure, a canopy that connects the ecosystems gathering in the Clot-Glòries area. It will stablish a clearer continuity with the spaces of the Gran Via making stronger the connections of the Clot’s Park along with the adjacent streets.

The vegetation consists of a triple environmental system: a large tree plantation of 450 units provides the upper canopy layer, smaller trees create environmental nuances and increases the overall ecosystem diversity, while the lower layer introduces a diverse palette of bushes in large permeable flowerbeds, enhancing the biological connectivity and water permeability.
Generating this great canopy is one of the biggest challenges of the project, as its implementation requires addressing plant aeration, water supply, and root growth within the 150 cm space left between the visible pavement and the upper layer of the underground traffic tunnels infrastructure. To achieve this, JPAM has researched and implemented various technological strategies that will enable the successful creation of this urban forest.

New materiality: the skin of the promenade
In the selection of materials for this boulevard JPAM has based the criteria on a principle of maximization of the environmental sustainability, durability, and maintenance that characterize interventions in public spaces in the most advanced European cities.
To meet the sustainability standards set by the European Union for
2050 and to combat the urban heat island effect, light-toned pavements have been chosen. This achieves a higher reflectance index and lower absorption of solar radiation. Source by JPAM.

- Location: Barcelona, Spain
- Architects: UTE ESTEYCO – TRN TARYET – JPAM (Andreu Estany, Serra, Jordi
- Julià, Jorge Perea)
- Project Directors: Mònica Mir (BIMSA), Sergi Jodar (Model urbà) and Ana Molino
- (BIMSA)
- Design team (Drafters): Iván Perea (Esteyco), Germán Ribera (JPAM), Amado Martín (JPAM), Samuel Llovet (JPAM)
- Collaborators: Maria Sant (JPAM), Jaime Fernández (JPAM), Delfina Capiglioni (JPAM), Adrián Fenoll (ESTEYCO), Jesús Mondragón (ESTEYCO), Elena García (ESTEYCO) and Ricardo Lázaro (ESTEYCO).
- Public Space: JPAM
- Technical Architects: ESTEYCO
- Construction Services Engineers: ESTEYCO
- Civil/Structural Engineers: ESTEYCO
- Mobility Infrastructures: TRN TARYET
- Client: BIMSA
- Area: 69,612 m2
- Cost: PCA 28.050.665,56 €.
- Date: 2022 – in progress
- Images: JPAM, Courtesy of Labóh

