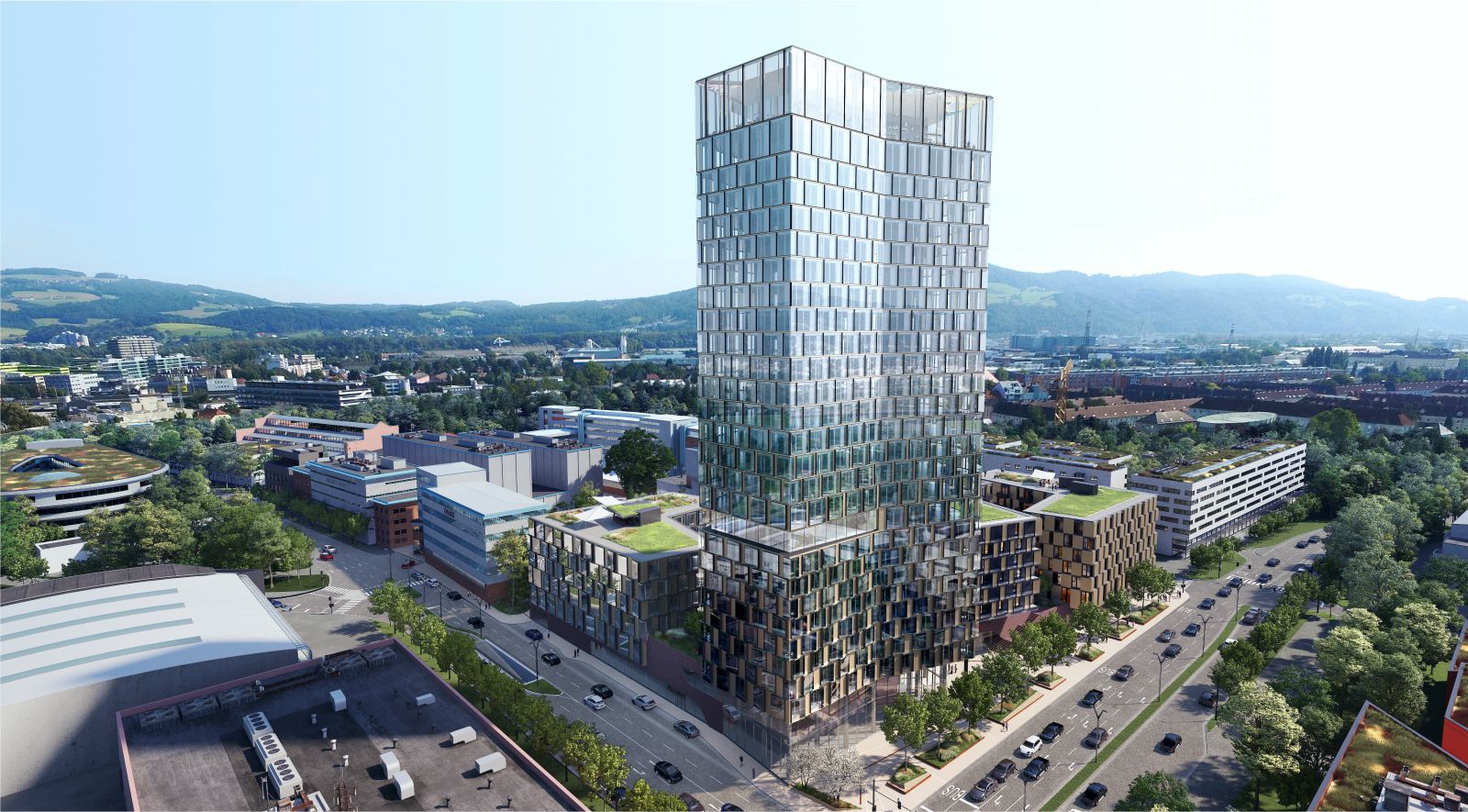The groundbreaking ceremony for the large‐scale Quadrill construction project took place on the site of the Linz Tabakfabrik, situated in Austria. One of the largest construction sites in Austria’s provincial capitals with its new, four‐part building ensemble, including the 109‐metre‐high Quadrill Tower.
In 2017, the architectural company Zechner & Zechner ZT GmbH, as a partner of the Bodner Group, unanimously emerged as the winner in the EU‐wide bidding process of the City of Linz. Now the groundbreaking ceremony for the project took place.
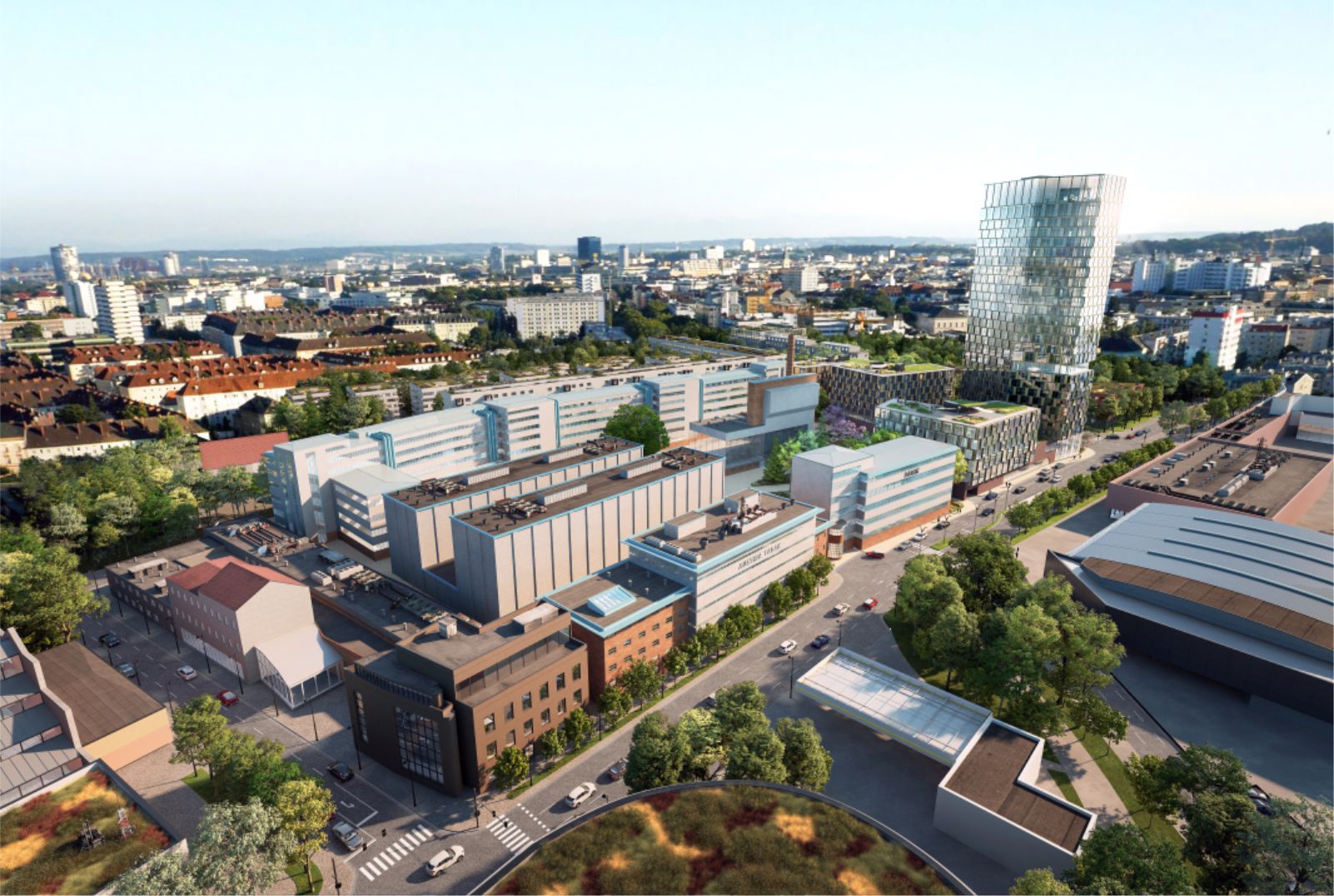
The aim is to transform the non‐listed area of the old tobacco factory, designed by Peter Behrens, into a modern living and working space: In addition to a hotel and apartments, urgently needed space for offices, restaurants and shops for new branches will be created. The new building will create space for around 1000 additional jobs in the Tabakfabrik Linz.
Mix of living and working
It was important to Zechner & Zechner to create a well‐balanced mix of uses in order to strengthen the liveliness in this district: This is how new rooms for apartments, businesses and restaurants are created. The centerpiece is the 109 meter high Quadrill Tower, the tallest office and hotel building in Austria outside of Vienna.
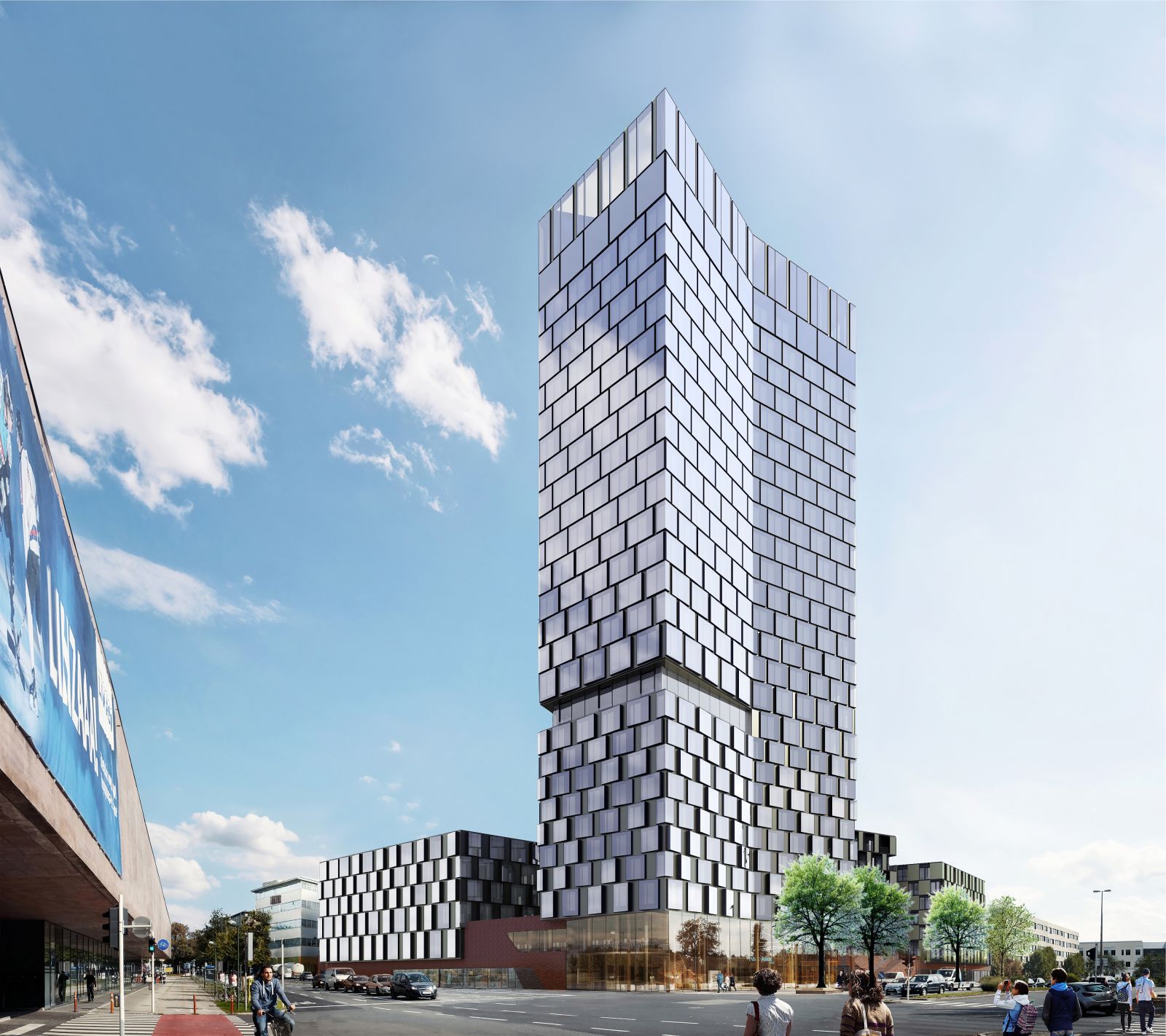
Old meets new
The listed tobacco factory of Peter Behrens and Alexander Popp characterizes the site. As an architect, how do you approach the challenging planning task of reacting to the existing industrial environment with contemporary architecture? “Of course, there is great respect for the listed existing buildings.
We tried to continue the qualities of the architecture, but not its formal appearance,” says architect Martin Zechner. “It’s about generosity, not being afraid of large scale, but above all about the high degree of flexibility, openness and structural sophistication that give the buildings their very special character,” says the architect, describing his approach.
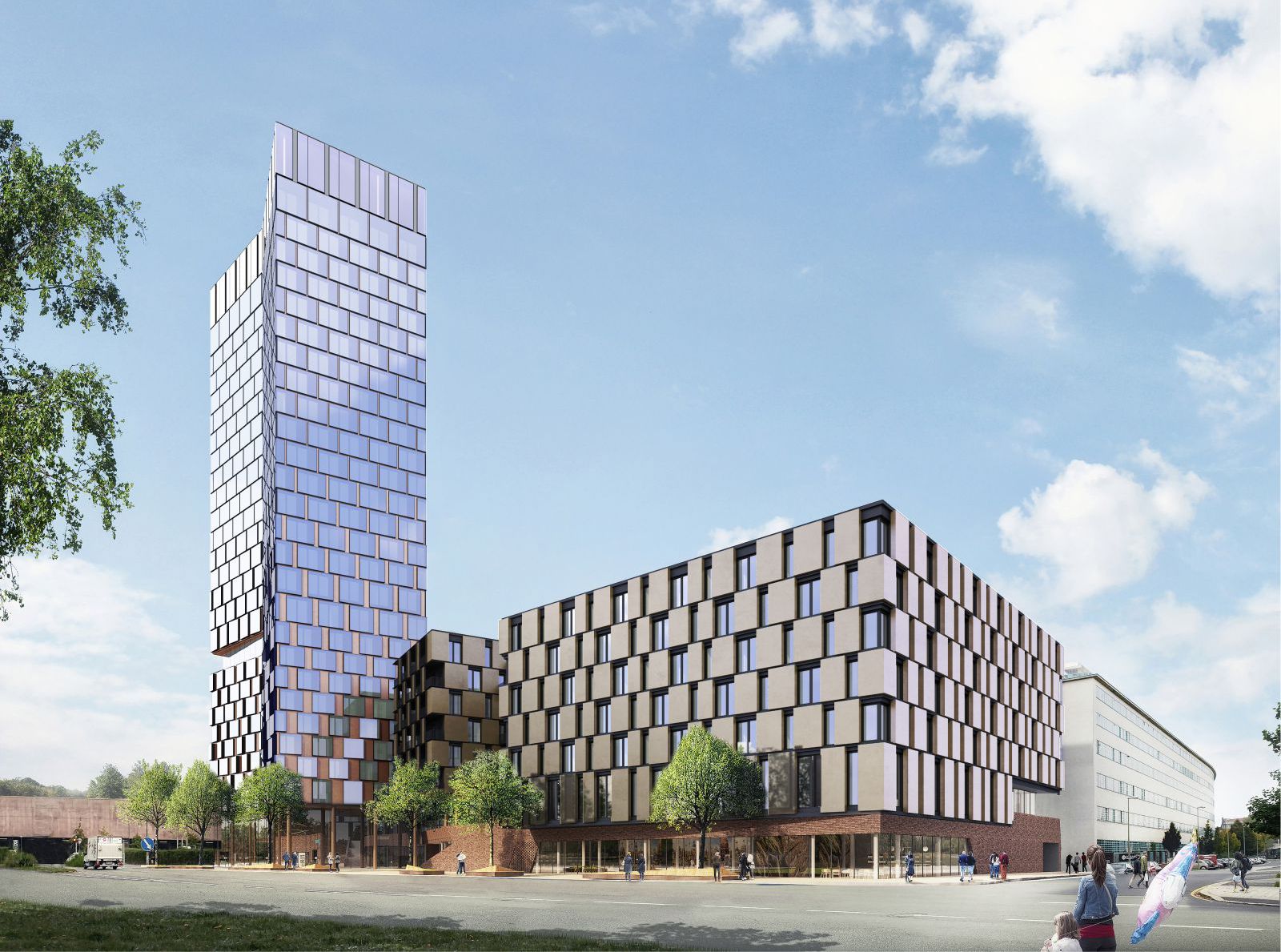
The new, four‐part building ensemble opens onto Gruberstraße and forms a prominent street frontage here. At the same time, it ensures for the first time a high level of permeability into the car‐free inner courtyard, which can be used for a wide variety of activities.
The “Behrens ‐loop”
“But we have adopted one special idea from Behrens: we will continue and reinterpret the ‘Behrens loop’ that connects all building wings,” says Zechner.
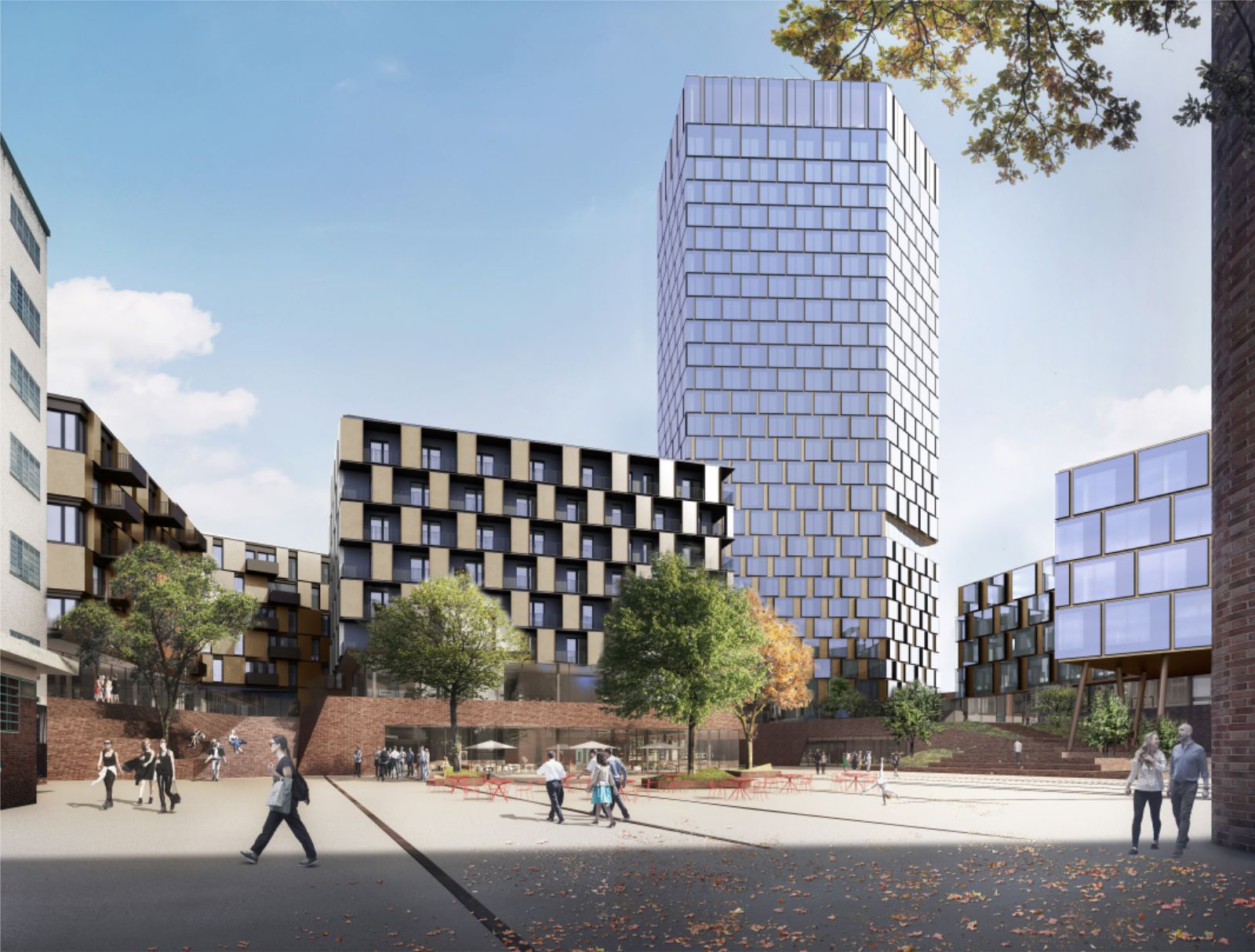
The new “Behrens‐loop” connects old and new and is visible both in the base area and on the roof surface. In the lower part of the building it is defined by the material clinker, which already characterized the existing buildings.
Starting from there, it forms a common base for the new four components. The special structure of the individual stones gives the wall surface liveliness and variety. On the roofs of the lower components, the “Behrens‐loop” will be designed as a green space with numerous plants and ‐ freely accessible ‐ will serve as a place to relax.
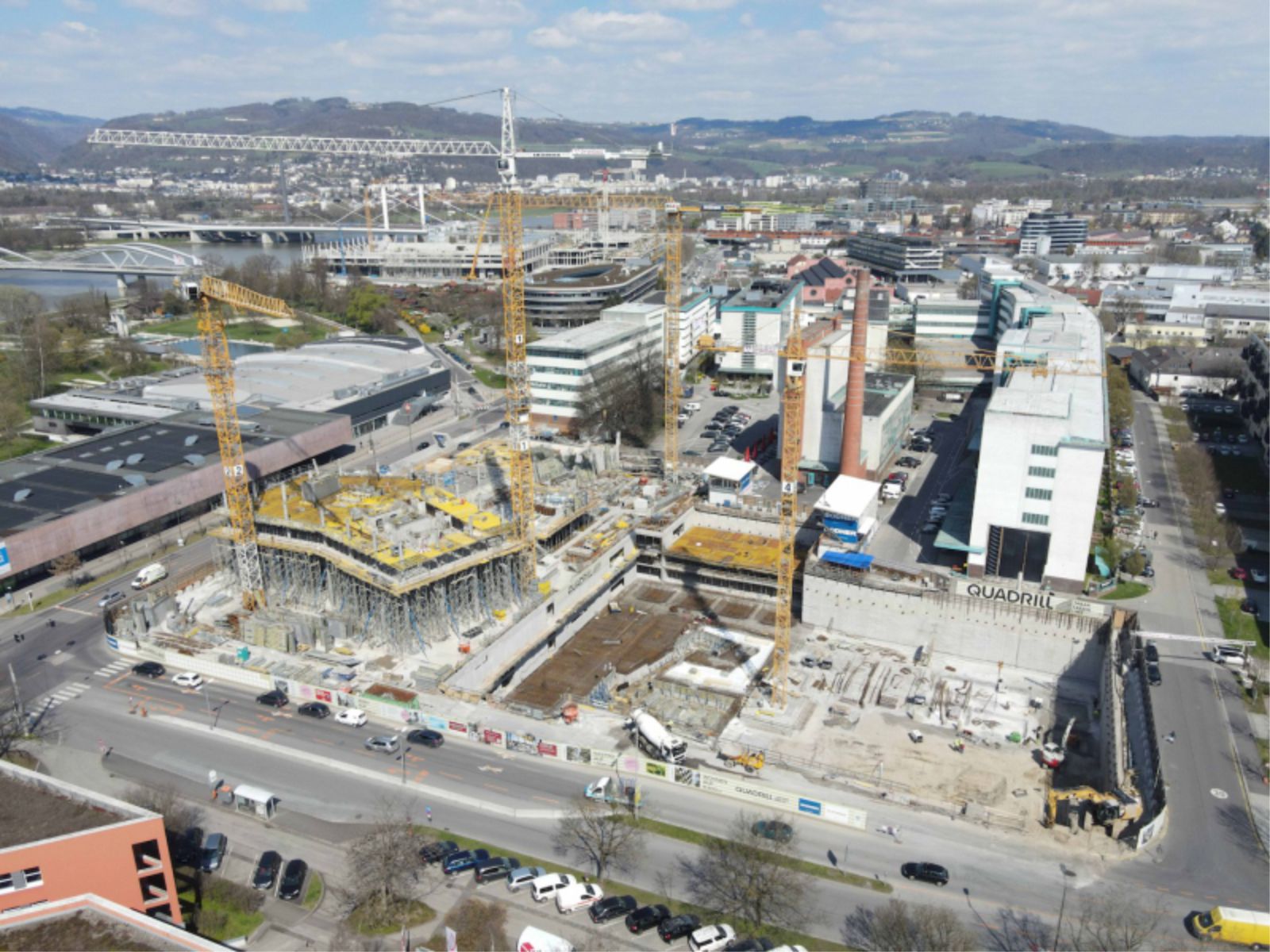
Pixelated aesthetics
At the Quadrill Tower, the facade develops a three‐dimensional appearance; in the lower area, the façade appears more formal due to the opaque façade elements and forms a material contrast to the compact industrial architecture.
With increasing height, however, these facade elements become narrower, the transparent glass elements predominate and the building begins to stretch upwards in an airy and light manner.

The new components, some of which have already been certified with ÖGNI Gold, will largely obtain their primary energy for heating and cooling from groundwater; photovoltai panels on the roof and high‐quality external skins in terms of building physics ensure energy efficiency.
The new building ensemble is to be completed by 2025, with a total investment volume of 190 million euros. The structural implementation is carried out by the DYWIDAG BODNER consortium. Source by and images Courtesy of Zechner & Zechner.

