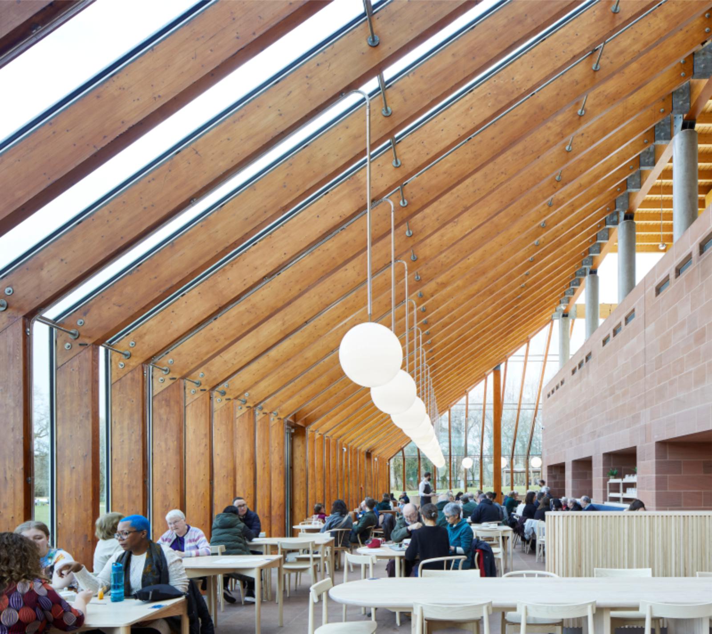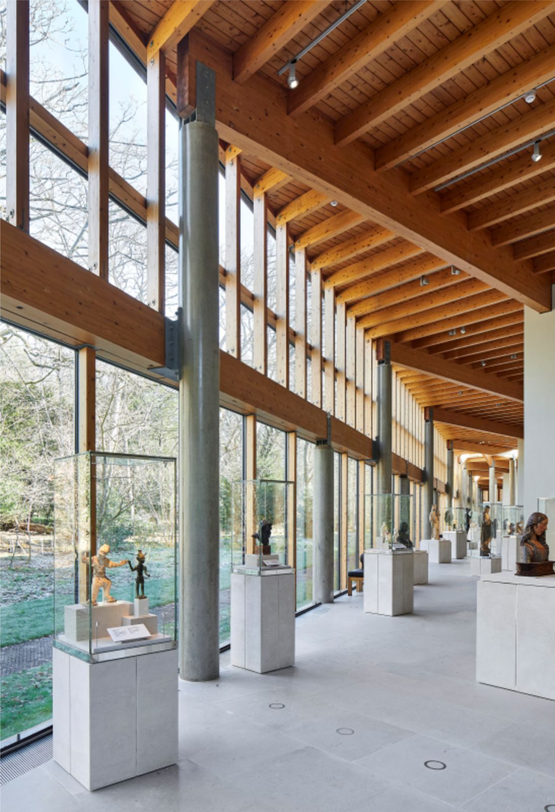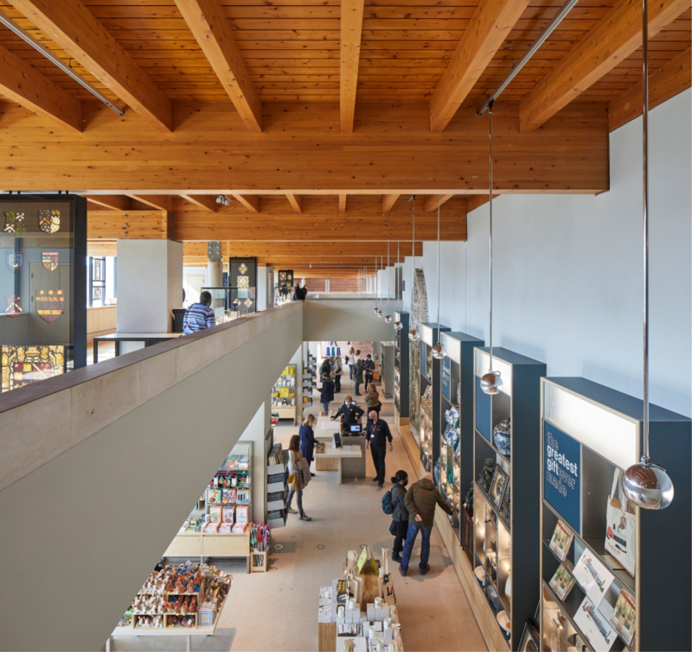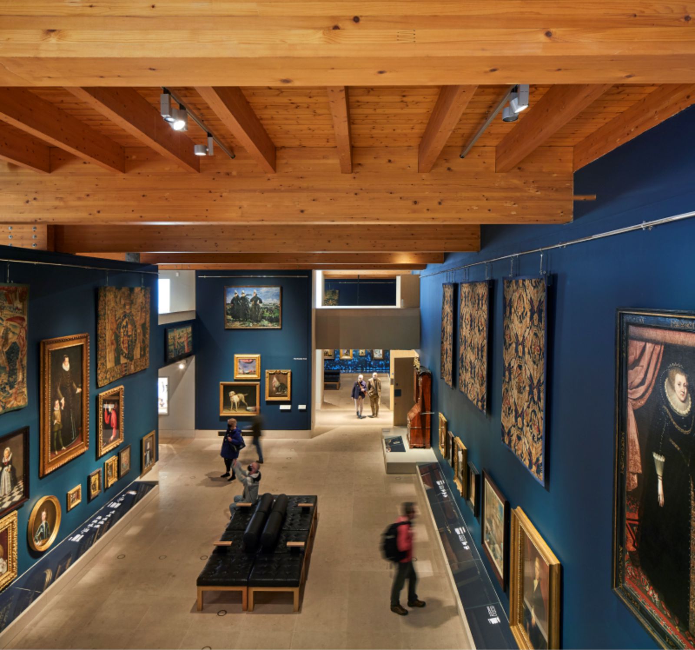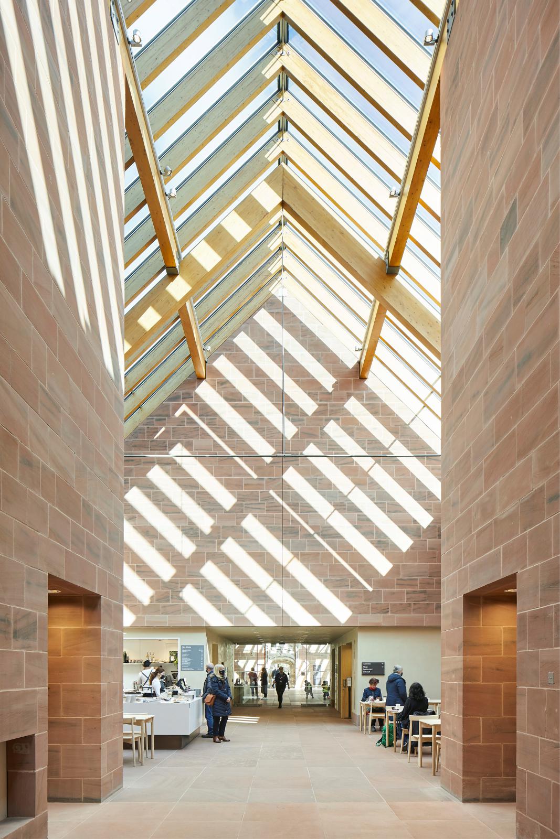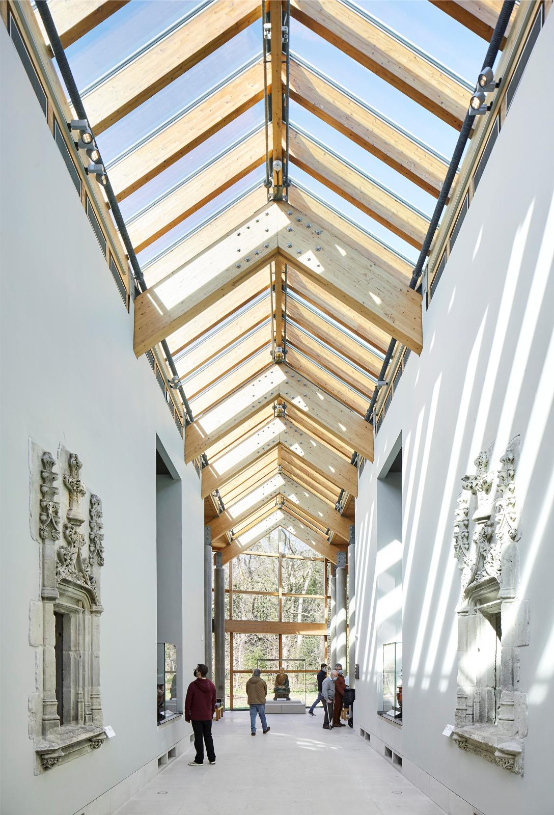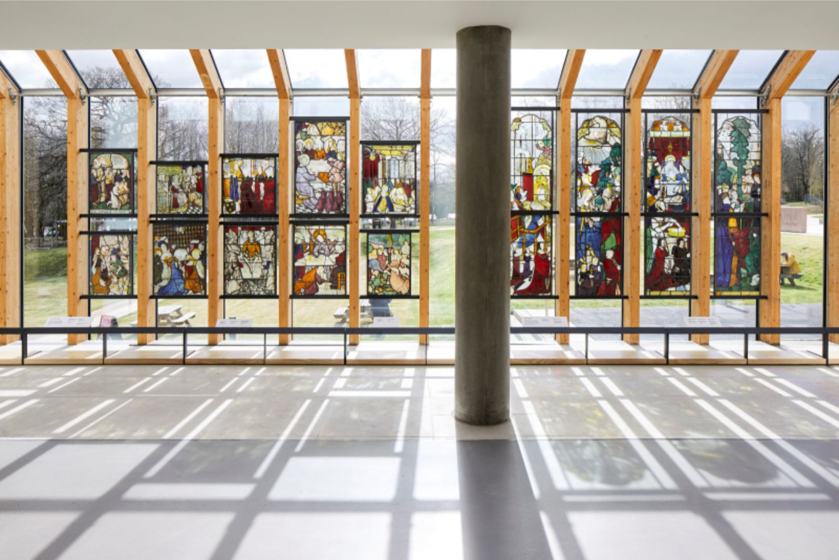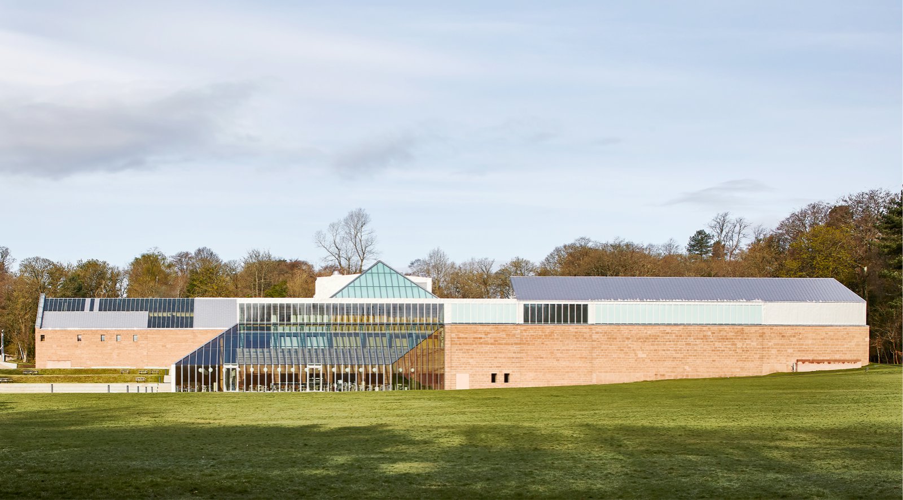The Burrell Collection is one of Europe’s finest museums housed in one of the very few Category-A listed post-war Scottish buildings. Its extraordinary collection consists of 9,000 works of fine and decorative arts spanning 6,000 years. This richly eclectic assemblage was donated to the City of Glasgow in 1944 by Sir William Burrell (1861-1958), the Clyde shipping merchant, collector and philanthropist.
In 1983 it was housed in a critically acclaimed museum building designed by three young Cambridge architect-academics – Barry Gasson, Brit Andresen and John Meunier. Made of red Dumfriesshire sandstone, polished concrete, stainless steel and timber and glass, the seminal 20th century building occupies a sylvan setting in Pollok Country Park. In 2016, Glasgow Life, the charity that delivers cultural, sporting and learning activities on behalf of Glasgow City Council, appointed John McAslan + Partners designer to lead the museum’s five-year renovation and enhancement.

Working with a team of specialists, John McAslan + Partners focussed on three key project aims: to seamlessly repair the building and improve its environmental performance by a “fabric first” approach to its renovation; to strengthen the building’s parkland setting; and, after careful consideration to open up select areas of the interior to articulate the horizontal and vertical movement through the galleries, so that a greatly increased proportion of the collection can be enjoyed at any one time.
The Design
A discrete entrance has been added to the east of the retained existing entrance accessed from an adjoining paved piazza that creates an enhanced natural setting where visitors can also relax or picnic or spill out from the café at its southeast corner. Adjoining the entrance sequence, a new orientation volume connects the museum levels up to the mezzanine galleries and down by a stepped seating arrangement to the newly opened-up garden-level floor below.
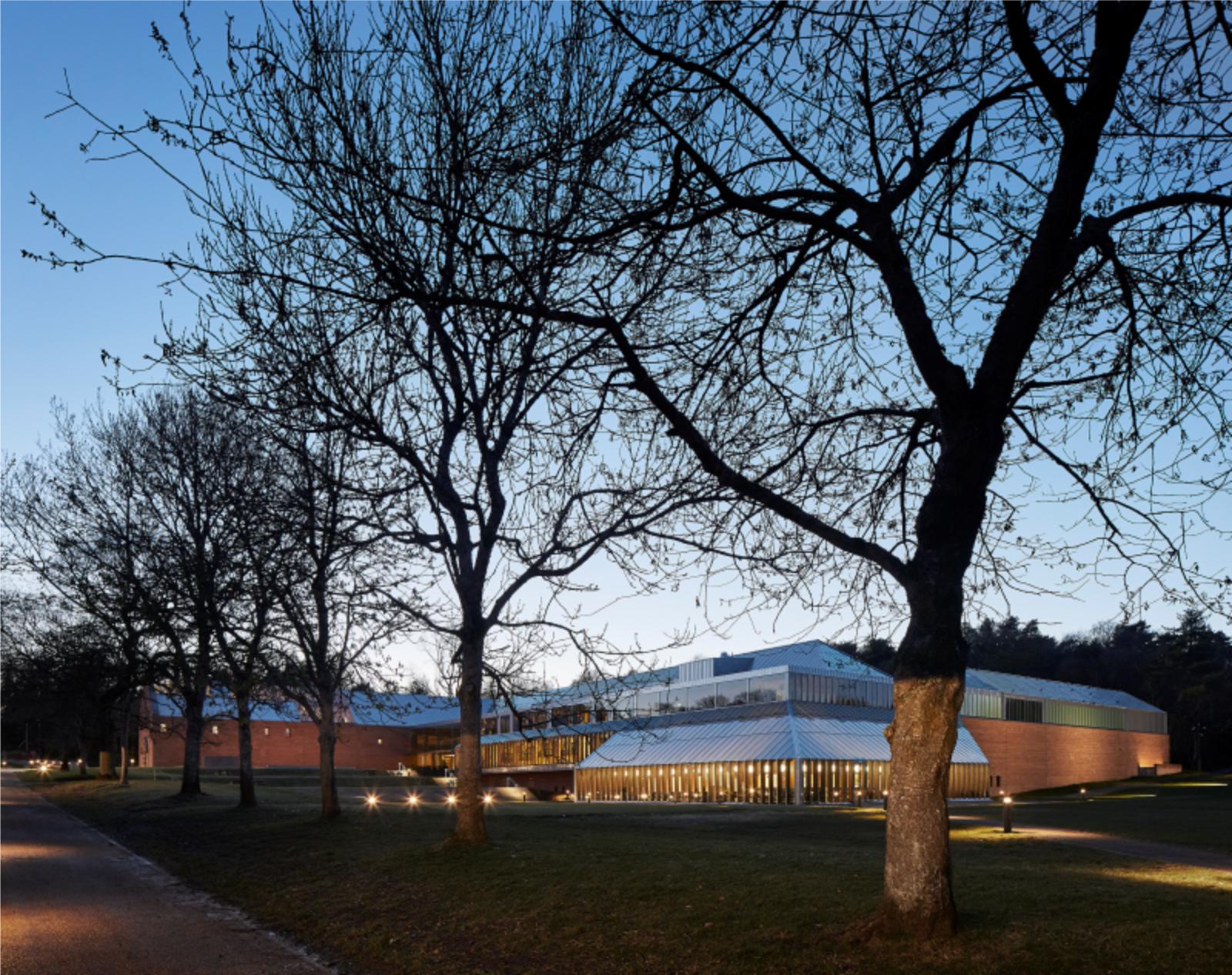
The latter now accommodates an exhibition and events gallery connected to a viewable art storage space, workshops, the rejuvenated café and parkland beyond. John McAslan + Partners designed the landscape for The Burrell. This was led by Andy Harris, Head of John McAslan + Partners’ Landscape and Urban Design Studio. He describes the practice’s approach,
“The relationship between building, parkland and woodland was an iconic narrative in the original 1980s design proposal. Our ‘updating’ of the landscape respects the original design vision whilst carefully integrating new elements to engage with a new generation of visitors. Accessible routes to the museum, a flexible entrance plaza, café terrace and amphitheatre will provide a more legible, engaging and diverse user experience.”
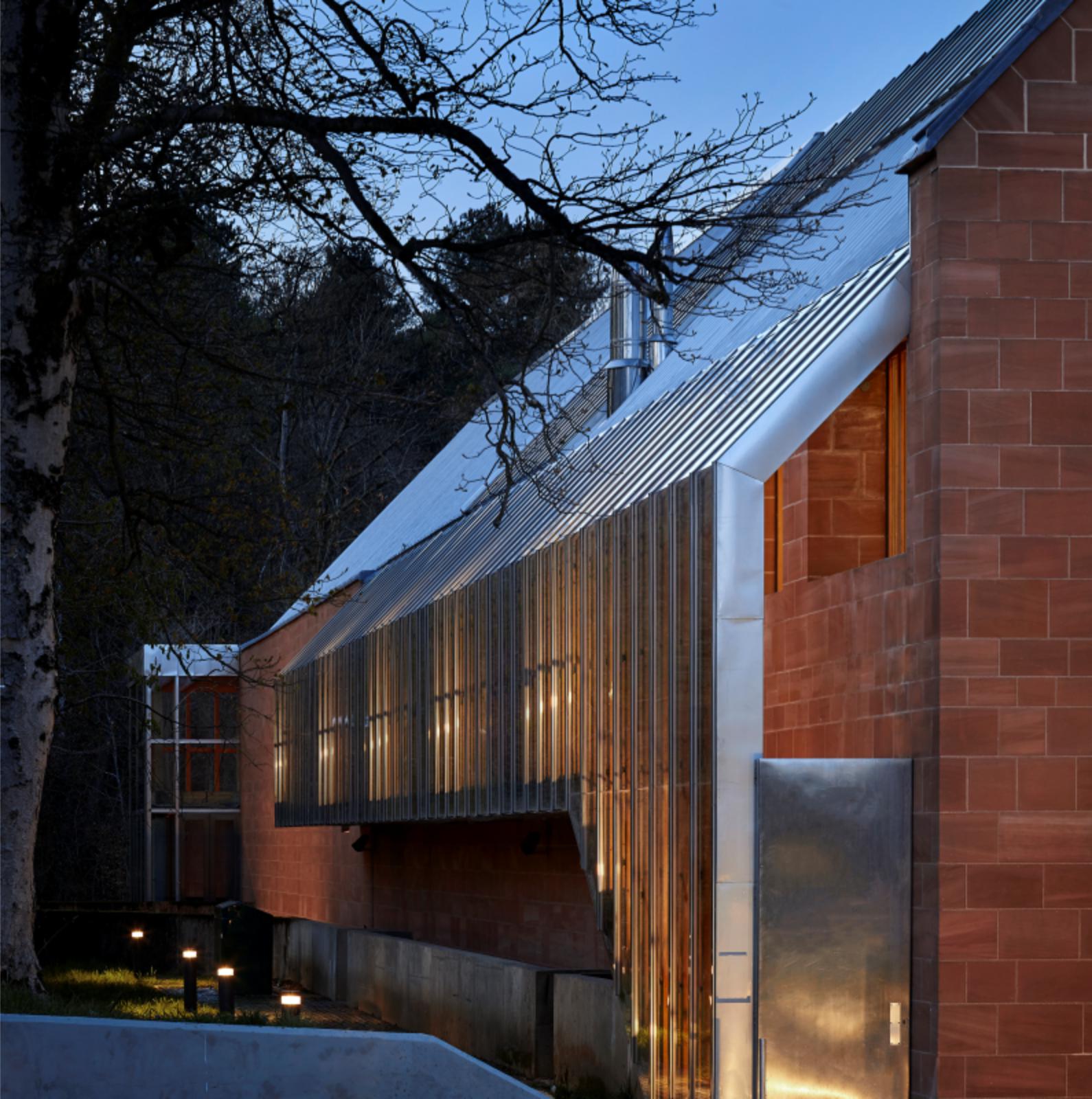
Back in the galleries, visitors will encounter the collection that is now curated thematically and using immersive narrative as the guiding vision for the Collection’s museography. In total, an additional 35 per cent of the gallery space has now been added from the previous arrangement and with the great majority of the collection on site for accessible storage and to assist with its rotation.
“In all cases”, says John McAslan, Founder of John McAslan + Partners, “we have respected the original architecture and adjusted it appropriately. Additionally, we have introduced energy conservation techniques throughout, whilst reconsidering the needs of the Collection to support the improved conservation, interpretation, and rotation of the Collection. This includes the Collection’s particular requirements within the enfilade of north-lit galleries, affectionately known as ‘the walk in the woods’, a tour-de-force within Gasson’s design”.
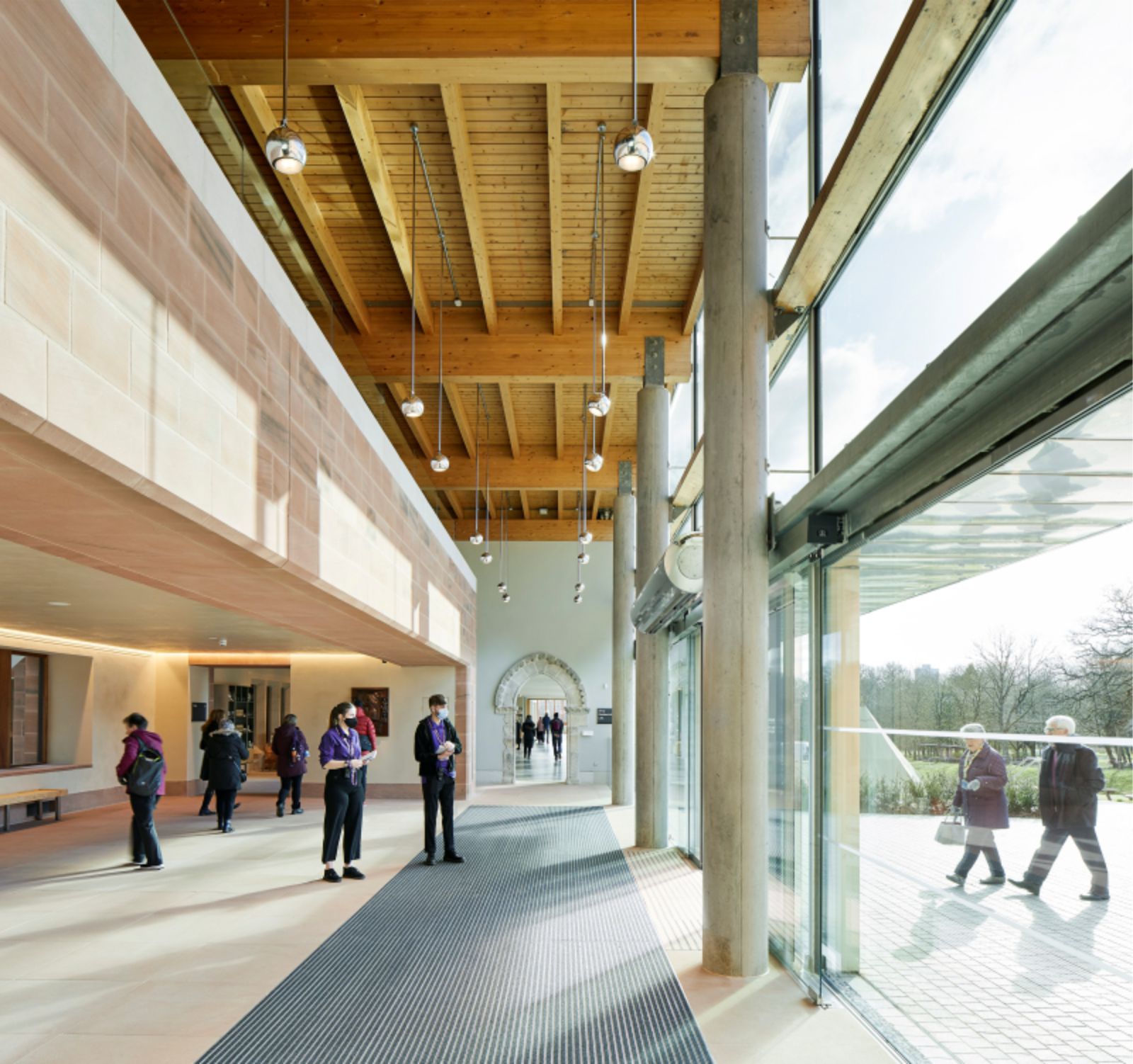
Reuse
The project is a strong example of John McAslan + Partners’ interest in reuse and, especially, in working with significant 20th century buildings. The Burrell has been adapted and refurbished focusing on a ‘Fabric First’ approach, maximising the benefits of improving the building’s existing built fabric. Within this approach, for instance, the re-use of existing aluminium glazing frames has saved over 8.5 tonnes of new aluminium from being added to the building which in turn saved 100 tonnes of carbon emissions associated with new aluminium production.
These significant carbon footprint reductions are the result of collaborative design between John McAslan + Partners, environmental designers and building services engineers Atelier Ten and façade consultant Arup. The renewed Burrell Collection has achieved a BREEAM rating of Excellent putting the museum in the top 10 per cent of energy efficient buildings in the UK, a significant achievement for the refurbishment and conservation of a Category-A listed building.

Paul East, John McAslan + Partners’ Project Lead for The Burrell summarises, “Through The Burrell Project, we have delivered a building whose original design – nearly half a century old – remains largely unchanged and in keeping with its original design intent yet is now completely revitalised, significantly more accessible, and is once again a museum fit for its exemplary collection.”
David Cameron, director at the Burrell’s environmental designers, Atelier Ten, says, “The Burrell Collection is leading the way in sustainable museum design, being the first refurbished museum in the UK to achieve a BREEAM Excellent rating. Crucially, these sustainability goals were met while also increasing the atmospheric stability required for artefacts and enhancing the architecture. We’re very proud to have helped safeguard both the heritage, and future, of the institution at once.” Source and photos Courtesy of John McAslan + Partners.

- Location: Glasgow, Scotland
- Architect: John McAslan + Partners
- The Burrell – Architecture: John McAslan, Paul East (Project Lead), Chris Ravenscroft, Heather Macey, Katherine Watts, Tom Roberts, Paddy Pugh, Hannah Lawson
- The Burrell – Landscape Design: Andy Harris (Project Lead), Celia Guerreiro, Kit Bullas, Kevin Simpson
- Landscape Architect: John McAslan + Partners
- Structural Engineer: David Narro Associates
- Services / Fire Engineer / BREEAM: Atelier 10
- Façade Consultant: Arup
- Cost Consultant: Gardiner & Theobald
- Project Manager: Gardiner & Theobald
- Main Contractor: Kier
- Planning Consultant: John McAslan + Partners
- Acoustic Consultant: Sandy Brown Acoustics
- Access Consultant: David Bonnett Associates
- Exhibition Designer: Event Communication
- Catering Consultant: Jo Headland
- Retail Consultant: Seeking State
- Wayfinding / Signage Designers: Studio LR
- Funding: Glasgow City Council & HLF (15m)
- Client: Glasgow Life
- Ares in square m: 13,253sq.m
- Budget: £68.25 million project
- Construction cost/m2: £2,264/sq.m
- Completion: 7th March 2022
- Photographs: Hufton+Crow, Courtesy of John McAslan + Partners


