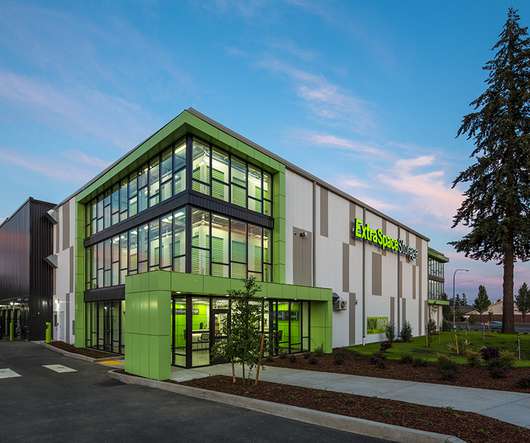The Commercial Design Process: How it Works in Cape Town
DesignScape Architects
APRIL 11, 2023
Let’s explore the essential elements of successful commercial design in 6 simple steps, so you can better understand what to expect and how to make the most of the experience. Architects are key figures in any design project. All the logistics must be figured out before they can move on to design concepts and proposals.


















Let's personalize your content